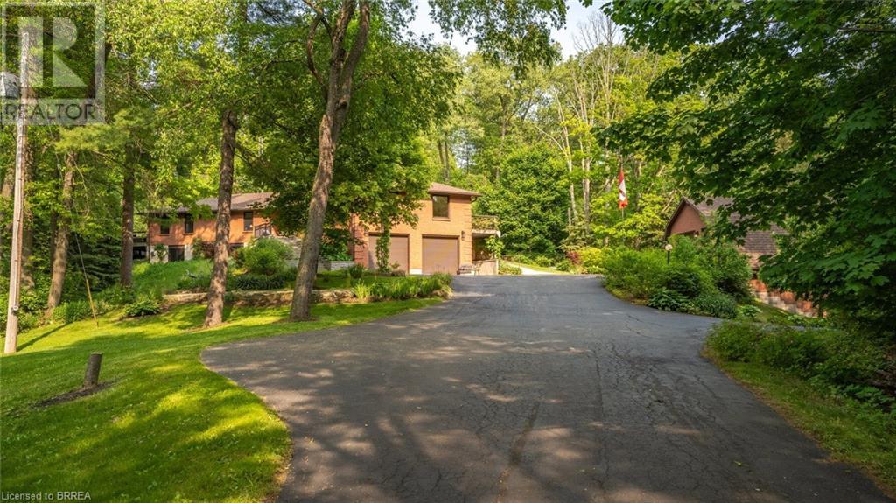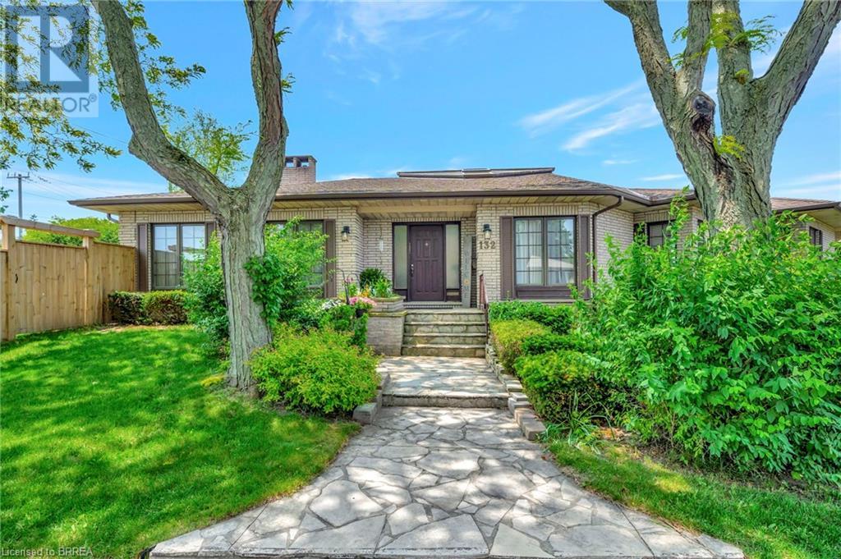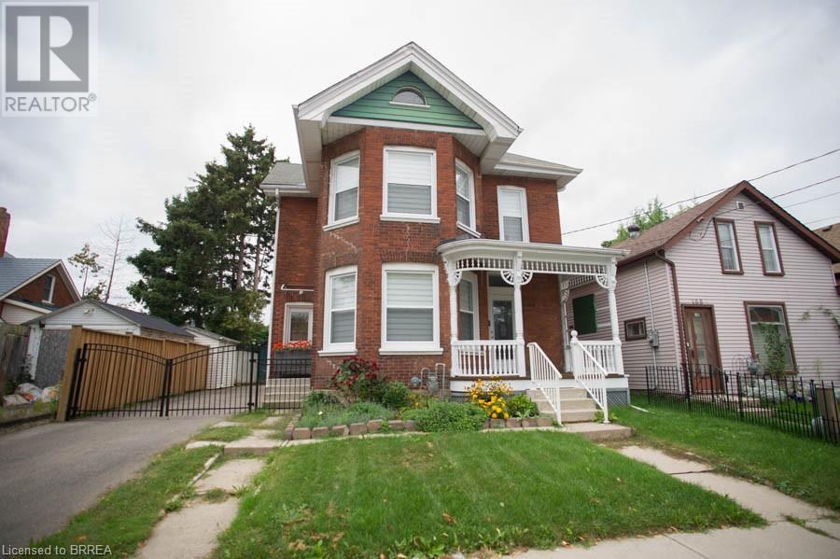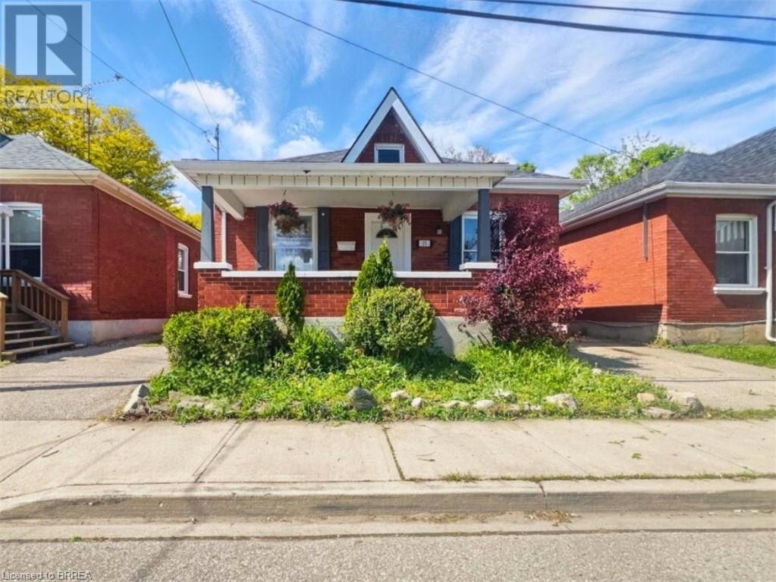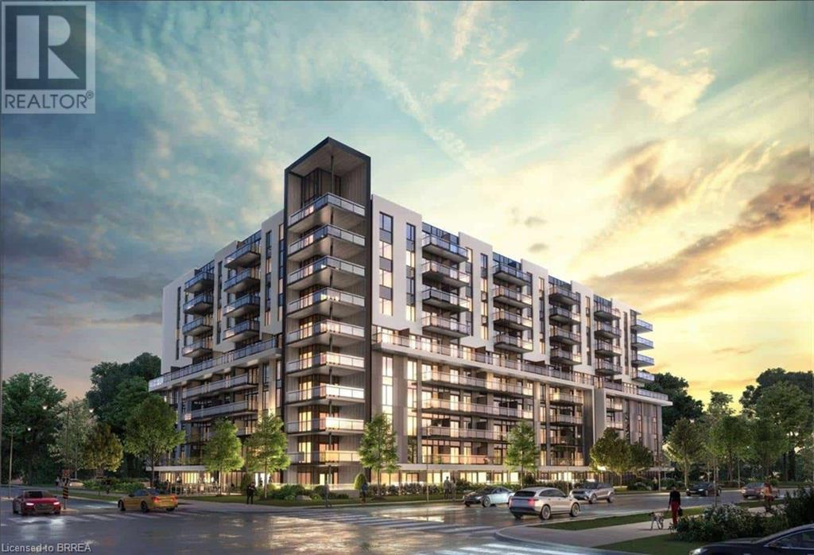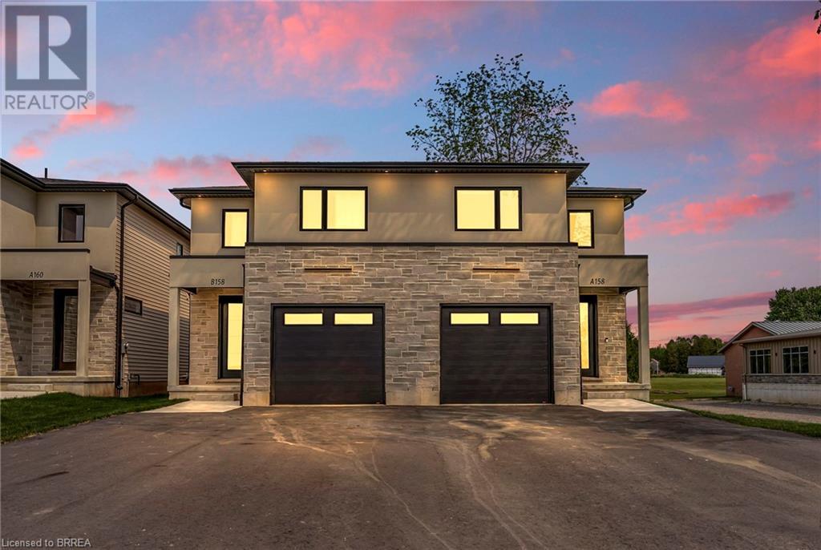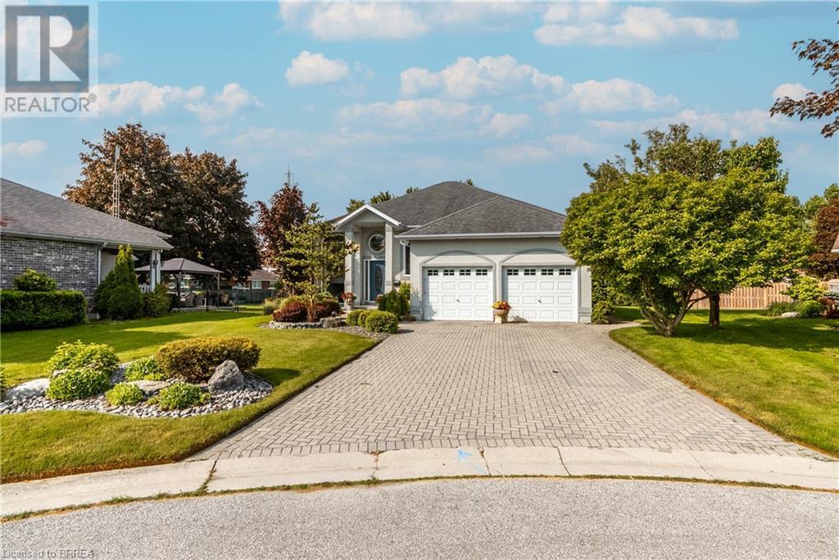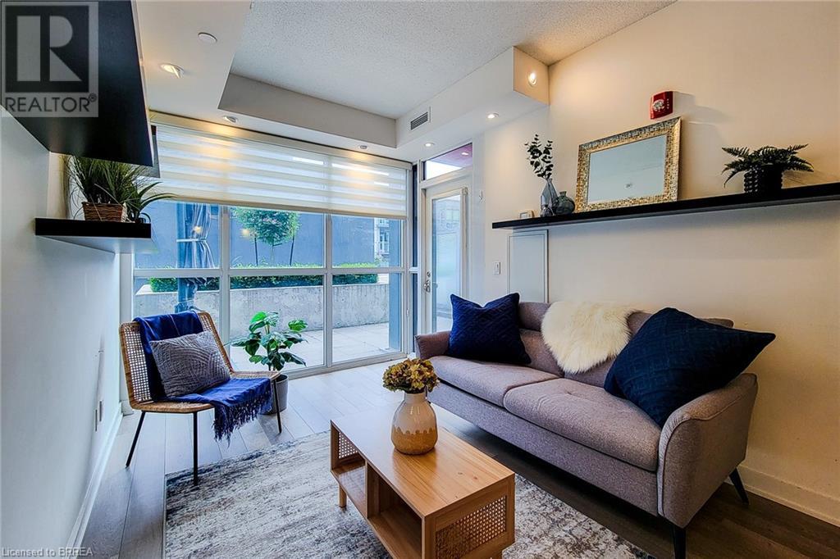143-147 West Street Unit# Main
Brantford, Ontario
Welcome to 145 West Street! This solid 2,899 sq ft commercial building on 9,073.96 sq/ft of land. It was used as Moose Lodge hall. Its current building rests on 2 lots and the 3rd is being used as a space for parking. The 2,899 sq ft main level was being used as a hall with a kitchen & Bar and 3 bathrooms with a maximum occupancy allowance of 195 people, ceiling is 14 feet maximum heights . Everything you need to step in and open an exclusive member club or rent as an event hall, or both! The possibilities are endless with C8-19, C8-90 zoning allowing many potential uses! In addition, New Roof. New Ceiling tiles on both floor. New paved 10 parking lot for customers and separated driveway parking for 3 employees, as well as plenty of street parking. This property has an amazing location close to the VIA train station, Laurier university, Conestoga College, City Hall and public transportation. There is an additional 2,899 sq ft on the lower level equipped with a bar, walk-in cooler, 2 bathrooms and plenty of open space, with a maximum occupancy allowance of 100 people. 9 feet maximum Ceiling heights is also available for lease at $8/sqft (MLS#:40735446). (id:51992)
520 Blue Lake Road
St. George, Ontario
Nestled within mature trees on more than 2 acres, 520 BLUE LAKE ROAD is like a little slice of paradise with an exclusive address. Boasting a scenic view from every window, an abundance of space inside & out, and a 2-storey (yes 2!) garage/workshop that is the dream of every car collector and hobbyist! This exceptional all-brick bungalow has been custom built with the utmost of quality and meticulously cared for by the same family. It's an Accessible home offering more than 5300 sq ft of living space with 5+1 bdrms, 4 baths and an elevator! Seamlessly blending casual refinement with a Muskoka-like vibe, the main floor is highlighted by a split bedroom floorplan - one wing is complete with 3 bdrms, 3pc bath (including roll-in shower) and private deck and the adjacent wing is complete with 2 bdrms, a 4pc bath and a large familyrm - ideal for a growing family, multi-generational living, granny & nanny too! Whether you're hosting dinner parties or splashing around in the stunning inground pool, the main level offers a perfect flow for entertaining as well as for day-to-day function. The lower level boasts a bright & light-filled party-sized recroom, including a wet bar, the 6th bedroom, 3pc bathroom, laundryrm and storage. Looking for peace & quiet? Step outside to unwind with a leisurely walk along the garden path or sit peacefully in complete privacy and absorb the stillness of your surroundings. How many cars do you need to store? Looking for a workshop that is separated from the garage? Then your dream has come true with this 2 storey garage boasting 2 separate entrances - one for the top and one for the bottom - with space to hold approx 8 cars. This remarkable home is truly outstanding with too many features to list, including the elevator, extra wide hallways & doorways, motorized window shutters, 3 fireplaces & gleaming hardwood to name just a few. Minutes to St. George, Brantford & Paris, a short drive to Cambridge & Hamilton. Book your private showing today! (id:51992)
29 Wallace Court
Brantford, Ontario
Welcome to 29 Wallace Court — an extraordinary executive residence offering nearly 7,000 sq ft of finished living space in the prestigious Highland community. This 4+2 bedroom, 7-bathroom home blends timeless elegance with modern comfort, designed for refined family living. Step into a grand open-concept layout with soaring ceilings, custom finishes, and natural light throughout. The gourmet kitchen is a chef’s dream with granite countertops, premium appliances, custom cabinetry, and an oversized island, all open to a welcoming living room and dining area — perfect for entertaining. The main floor features three spacious bedrooms with private ensuites, a stylish 2-pc powder room, a bright home office, a functional mudroom, and a convenient laundry room. The luxurious primary suite offers a spa-inspired ensuite and a large walk-in closet. Loft, you’ll find a private bedroom with a walk-in closet and 2-pc bathroom — ideal for guests or teens. The fully finished basement with in floor heating adds incredible versatility with two additional bedrooms, two bathrooms, a large recreation room, dedicated theatre room, utility room, and a cold room — perfect for extended family, hobbies, or home entertainment. Once you step outside to your private backyard retreat, complete with a heated in-ground saltwater pool, custom outdoor kitchen, covered dining/entertaining area, and an in-ground sprinkler system — all professionally landscaped for low-maintenance beauty. Enjoy two separate garages fitting up to four cars plus ample driveway parking. Situated on a quiet, family-friendly court close to top-rated schools, parks, shopping, and golf. This home is more than a home — it’s a lifestyle. (id:51992)
690 King Street W Unit# 406
Kitchener, Ontario
Welcome to Midtown Lofts, where location truly is everything. Perfectly positioned between Uptown Waterloo and Downtown Kitchener, this vibrant studio unit puts you in the heart of it all—steps from cafés, groceries, schools, and just a short walk to Grand River Hospital or Google HQ. Commuting is a breeze with the ION Light Rail right at your doorstep, offering seamless access across Kitchener-Waterloo. Whether you're a first-time buyer, young professional, or investor, this is an unbeatable opportunity to enter the real estate market at an accessible price point. The unit itself is modern and bright, featuring floor-to-ceiling windows, a stylish kitchen with stainless steel appliances, granite countertops with breakfast bar extension, and tiled backsplash. The spacious 4-piece bathroom and in-suite laundry add comfort and convenience. Freshly painted and move-in ready, this unit also includes a locker on the same floor! Midtown Lofts also offers fantastic amenities, including a fitness centre, terrace with BBQ and fire table, and a party room with ping pong—ideal for relaxing or entertaining. Why rent when you can own with low condo fees that include heat, AC, hydro and water? Make this your home base or a smart investment property. The future is bright at Suite 406 – 690 King Street West. Kitchener-Waterloo is at your fingertips—don’t miss this chance to make it yours! (id:51992)
132 Oak Street
Simcoe, Ontario
Welcome home to 132 Oak St., Simcoe. Distinctive. Expansive. Impeccably Designed. A sprawling 2339sq ft above grade all-brick, custom-built residence nestled just minutes from the shores of Lake Erie, surrounded by parks and schools, over half a dozen golf courses, and a wealth of local amenities. Situated on a rare 0.26 acre parcel within city limits, the property enjoys privacy with no immediate neighbours on three sides. Step inside to be greeted by a generous foyer that opens into one of the home's most breathtaking features: a soaring vaulted atrium with a dramatic floor-to-ceiling brick wall, a glass ceiling that floods the space with natural light, and a striking wood beam adorned with a ceiling fan. The home’s large principal rooms impress with vaulted ceilings, recessed lighting, and a stunning double-sided gas fireplace that seamlessly connects the formal living room and a sunken family room. Sliding glass doors open onto a brand new concrete patio overlooking the expansive side yard—perfect for outdoor entertaining. The executive-style primary suite offers a peaceful retreat with two closets, a skylit ensuite bathroom, and ample room to relax. Two additional bedrooms, a stylish 4-piece main bath, a powder room, and a convenient main-floor laundry room complete the main level. The fully finished lower level is an entertainer’s dream. A massive recreation space is divided by a dramatic double-sided wood-burning fireplace and includes a full wet bar—perfect for hosting. You'll also find a 4-piece bathroom with an indoor hot tub, a dedicated home office, a workshop, and an additional bonus room. Recent upgrades include roof and gutter guards (2015), upper level flooring (2022), fencing (2022), new insulated garage doors (2023), bathrooms and kitchen refresh (2025), light fixtures throughout including wall sconces with dimmer switches (2025) and gardening and landscaping (2025). Truly one-of-a-kind—this is a property you won’t want to miss! (id:51992)
166 Brock Street
Brantford, Ontario
Welcome to 166 Brock Street, a stunning century home that has been completely restored with high end finishes and attention to detail throughout. This gorgeous home will not disappoint and offers 3 beds, 2 baths with high ceilings and loads of charm. The home has been recently painted (2021) and has kept its character with refinished original hardwood floors, and original hardwood trim and door casings (2021). Enter the grand foyer with refinished real oak wainscotting/ railing and staircase. Both the living room and dining room are open and bright with crown moulding and pocket doors between the rooms. The den is just off the dining room which could also be used as a main floor bedroom. The kitchen has been completed renovated (2021) and offers new kitchen cabinets with custom hardware, a farm sink, new stainless-steel appliances and quartz countertops. The main floor is complete with a 2-piece bathroom and powder room. Upstairs you will find a spacious primary bedroom, a second bedroom, an office space that would also be a great nursery and a 4- piece bathroom with laundry. Noteworthy updates include the electrical (2021), furnace (2021), A/C (approx. 2017), Water heater & softener (2021), windows (approx. 2019), roof (approx. 2015), driveway (2021). This home has charm throughout you will not want to miss! Check the feature sheet for more information. (id:51992)
13 Salisbury Avenue
Brantford, Ontario
Fully renovated, stylishly upgraded, and ready for you to move in—this is the one you've been waiting for! Set in the heart of Brantford’s family-friendly Eagle Place community, this beautifully updated 3-bedroom, 2-bathroom home blends modern comfort with everyday convenience. Over $70,000 in recent upgrades bring new life to every corner, including a sleek kitchen makeover, fully renovated bathrooms—one being a private ensuite off the primary bedroom—and brand-new flooring throughout. Freshly painted and move-in ready, it’s the kind of home you can fall in love with at first sight. The spacious layout offers a warm and inviting atmosphere, and the large backyard sits on a generous lot—just waiting for someone to make it their own. Whether you're dreaming of garden beds, a patio setup, or space for the kids to run free, the possibilities are wide open. The property also includes a private driveway with parking for 1 Vehicle plenty of on Street Parking Available. Located in a family-friendly neighborhood, this home is just minutes from schools, parks, and the Doug Snooks Eagle Place Community Centre, and you're just a short drive from shopping, dining, and downtown Brantford. Whether you're a first-time buyer, a downsizer, or an investor looking for a turnkey opportunity in a growing area, this Eagle Place gem checks all the boxes. (id:51992)
575 Conklin Road Unit# 505
Brantford, Ontario
For Lease – Brand New 1 Bedroom, Condo in West Brantford. Welcome to modern living in this stunning brand new 1-bedroom + study condo, located in the desirable West Brant area. This beautifully designed unit features an upgraded kitchen with sleek countertops, stainless steel appliances, and 9' ceilings that enhance the bright, open atmosphere. Enjoy floor-to-ceiling windows that flood the space with natural light and offer unobstructed views. The private balcony is perfect for morning coffee or evening relaxation. Additional features include keyless entry, secure underground parking, a personal locker, and access to premium modern amenities for your comfort and convenience. Ideally situated near major shopping centres, scenic parks, and public transit, this condo offers the perfect blend of style, location, and lifestyle. Don’t miss this opportunity to live in one of Brantford’s most vibrant new communities! (id:51992)
158a Concession Street W
Tillsonburg, Ontario
Welcome to this beautifully updated two-storey semi-detached home in the charming town of Tillsonburg—where small-town warmth meets modern living. This thoughtfully designed home offers stylish comfort and functionality, beginning with a spacious, open-concept main floor featuring a bright and inviting living area, perfect for both everyday living and entertaining. The standout kitchen is a true focal point, showcasing floor-to-ceiling white cabinetry, a bold navy island, and sleek, modern finishes. The adjacent dining area opens through patio doors to a private deck—perfect for summer barbecues or quiet morning coffees. Upstairs, the primary suite features a walk-in closet and a private ensuite bath. Two additional generously sized bedrooms, a full bathroom, and the convenience of second-floor laundry complete the upper level. The fully finished lower level expands your living space even further with a fourth bedroom, another full bathroom, and a spacious recreation area—ideal for a family room, playroom, or home office. Located in the heart of Tillsonburg, this home is close to parks, schools, and all the local amenities that make this community so welcoming. Don’t miss your chance to enjoy modern comfort in one of southwestern Ontario’s most desirable towns! (id:51992)
793 Colborne Street E Unit# 104
Brantford, Ontario
Step into comfort and convenience in this beautifully maintained 1-bedroom, 1-bathroom main floor unit, offering a bright and airy layout perfect for easy living. Located in a well-maintained building with a brand new parking garage and surface lot, this unit checks all the boxes for style and function. The open-concept living space features new flooring (May 2025) and a modern kitchen with updated cabinetry and finishes—ideal for home cooks and entertainers alike. Enjoy the added bonus of in-suite laundry, making everyday routines effortless. Step outside to your private patio, perfect for morning coffee or evening relaxation. With convenient access to all major amenities, transit, and shopping just minutes away, this is low-maintenance living at its best. Whether you're a first-time buyer ready to get into the market or looking to downsize without compromise, this charming condo is a smart move. Don’t miss your chance to own this turnkey gem—book your showing today! (id:51992)
7 Westminister Court
Chatham, Ontario
Location, location! Located on a quiet cul-de-sac just minutes from shopping and schools, is this well-maintained raised bungalow that offers 3+1 bedrooms, 2 full bathrooms and a double-car garage with cedar lined backyard for privacy. The sunlit foyer offers large windows cascading in pools of natural light as you make your way up to the large formal living room and dining area that's perfect for hosting family gatherings. Just steps away is a well laid out eat-in kitchen that offers ample cabinet and counter space, with sliding patio doors that lead out to the perfect space to BBQ during warm summer months. The main floor offers a large primary bedroom with double closets and an ensuite privilege bathroom. Two additional bedrooms with large windows complete the upper level. Make your way to the lower level recreation room with fireplace, full 3 pc bathroom and bedroom that can also be used for a home office or den. The unfinished space is spacious with utility and laundry, and can really add to the square footage of the home if finished. This one-owner home has been well cared for and offers a premium location for any family. (id:51992)
5240 Dundas Street Unit# B215
Burlington, Ontario
Modern 1+Den Condo in Burlington’s Orchard Neighbourhood! Welcome to luxury living at the award-winning LINK Condos by ADI Developments. This bright, elegant unit features 9-ft ceilings, floor-to-ceiling windows, a custom granite island, quartz counters, stainless steel appliances, and upgraded lighting. The spacious den offers flexibility for guests, creative space, or quiet retreat. Step out to your peaceful 22' x 18' private terrace—ideal for morning coffee or hosting friends in a garden-like setting. Includes underground parking and in-suite laundry. Enjoy resort-calibre amenities: fully equipped gym, sauna, steam room, plunge pools, rooftop terrace, party room, and 24/7 concierge. Walk to top schools, shops, dining, and trails. Quick access to the 407, QEW, and GO—just 40 minutes to the GTA without the GTA price tag. (id:51992)


