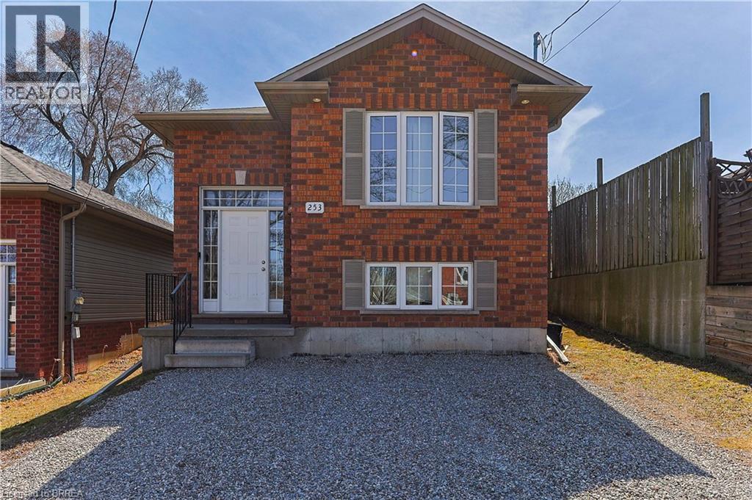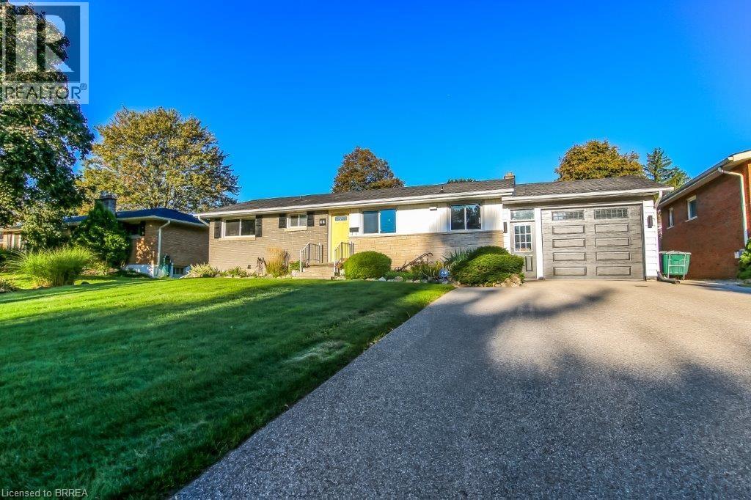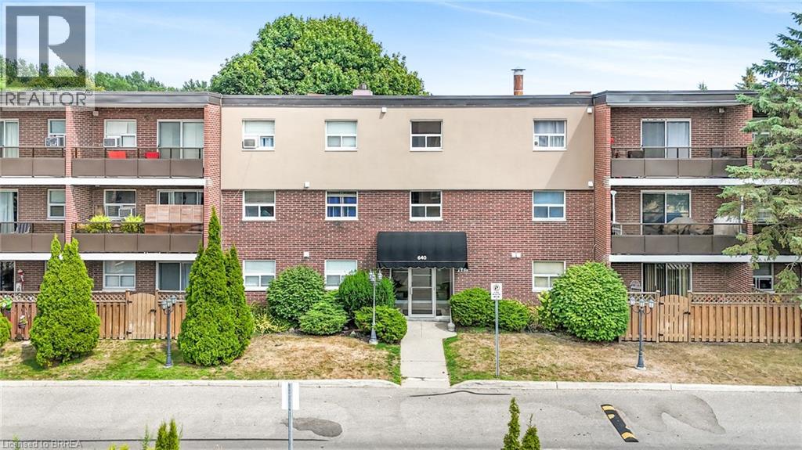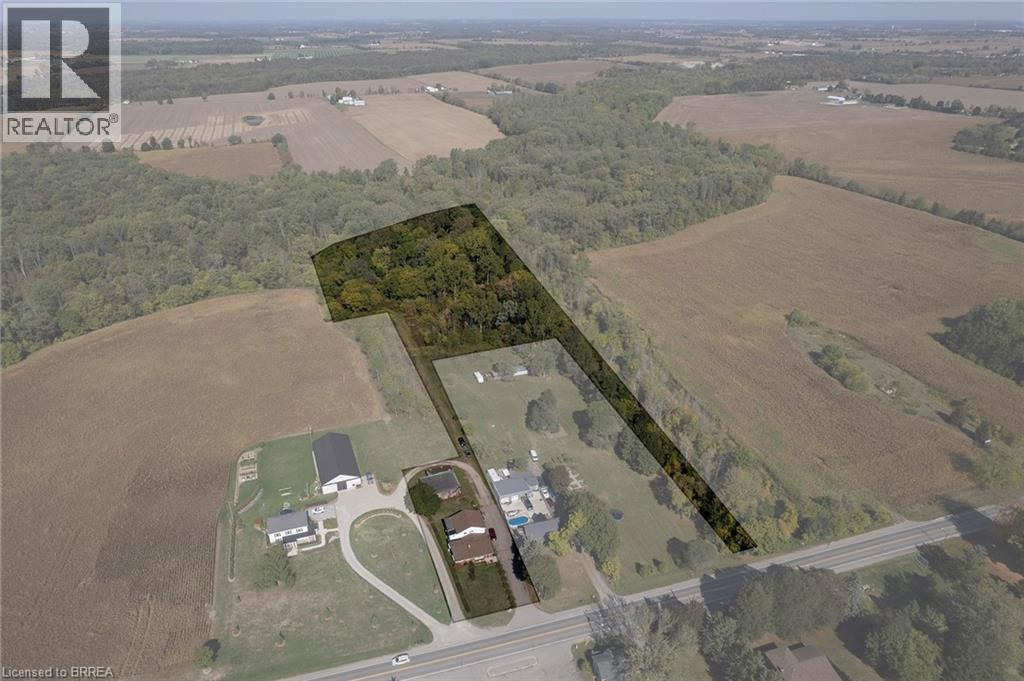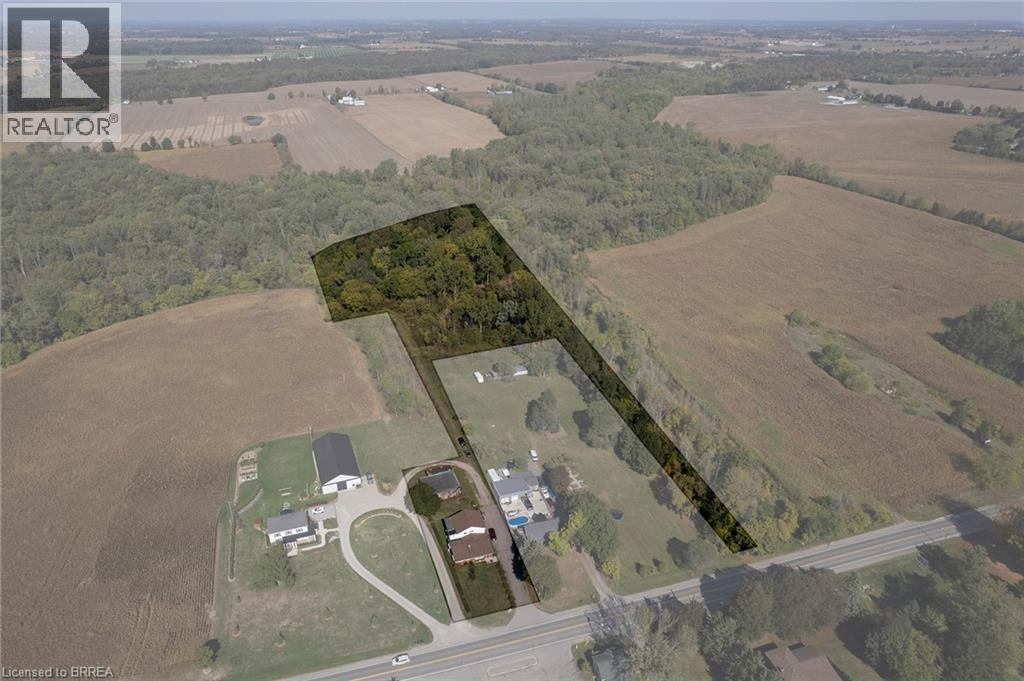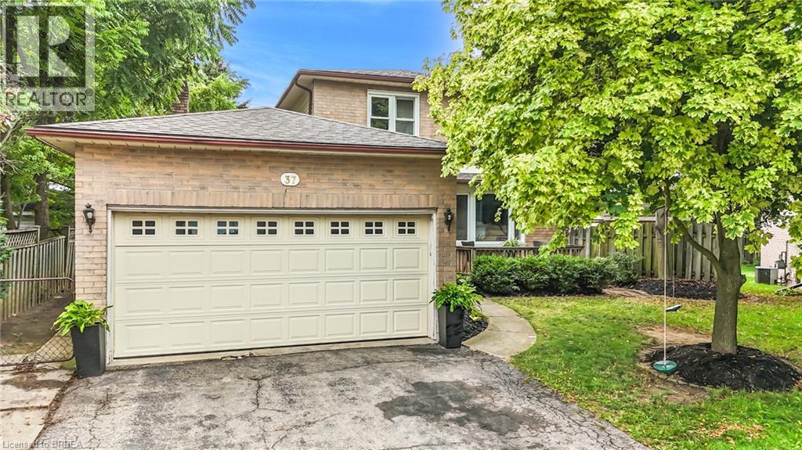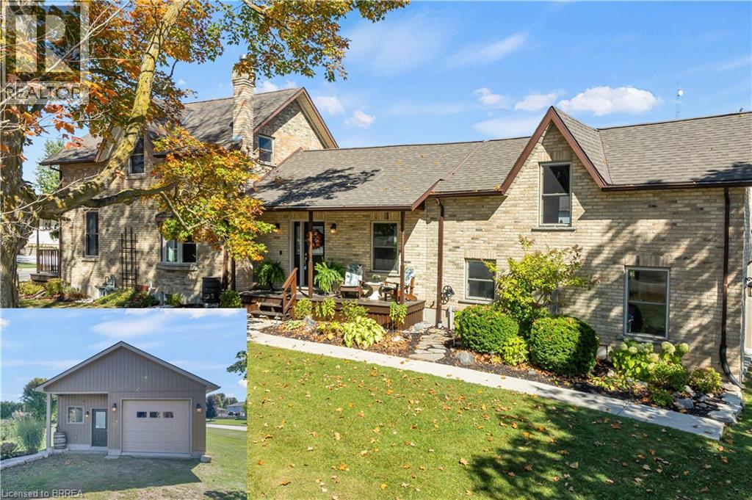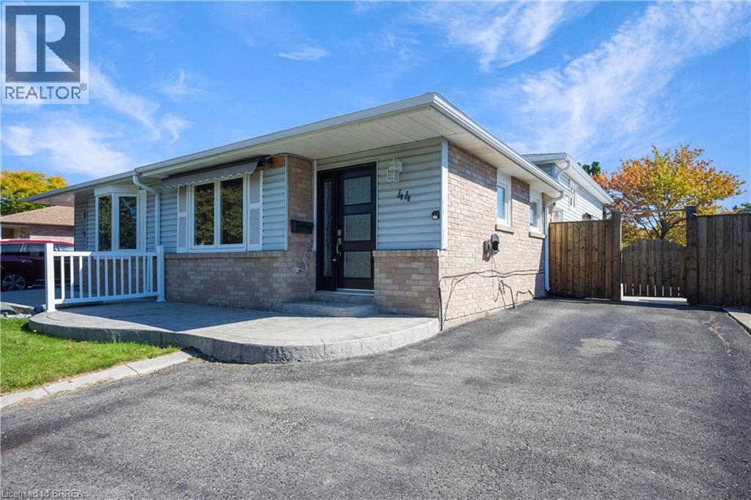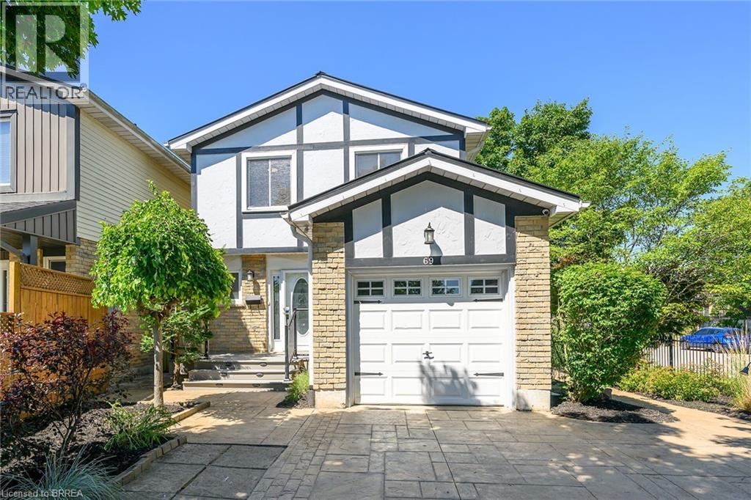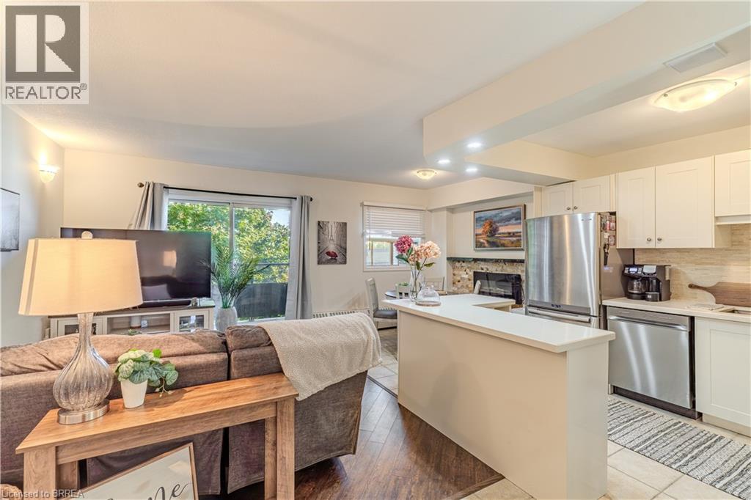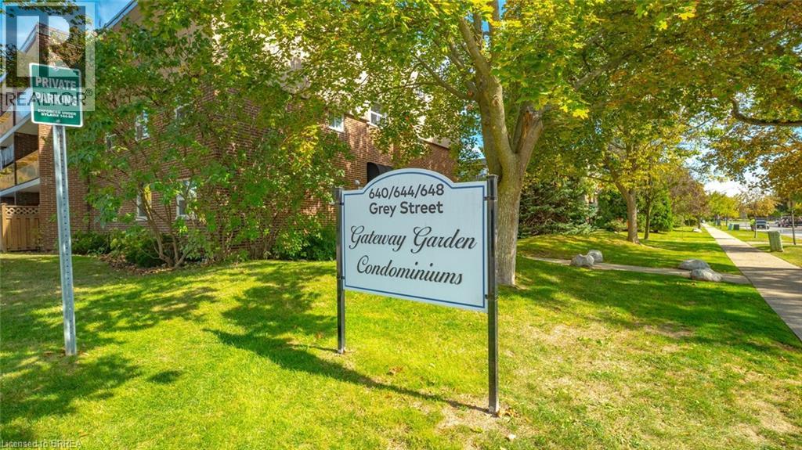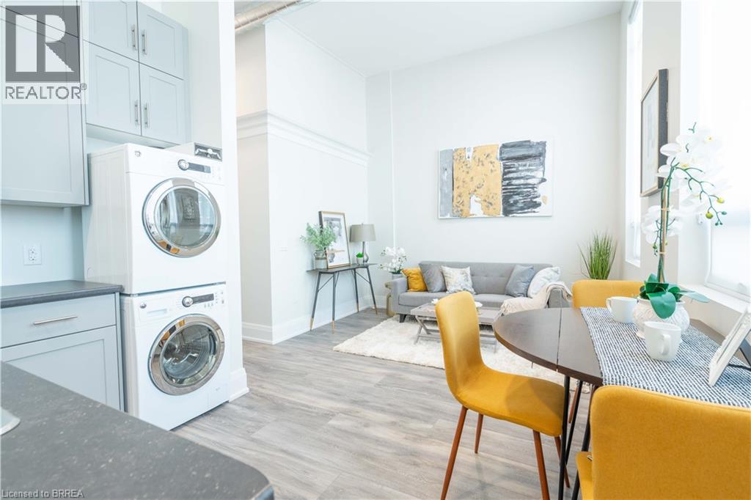253 Wellington Street
Brantford, Ontario
Welcome to 253 Wellington Street - a Unique investment opportunity. This fully conforming and legal duplex was only built 13 years ago and offers ample opportunity to a wide array of buyers. Live in one unit and rent out the other; rent out both units as part of your investment portfolio; or live comfortably together and apart as a multi-generational family! Each unit featuring numerous upgrades, their own laundry spaces, 2 generously sized bedrooms, 1 full bathroom, and oversized living spaces - everything has been taken care of and thoroughly thought of. With a large, fenced backyard, room for four vehicles in the driveway, being in a quiet, family friendly area, and close to schools and amenities, this property truly offers it all. Book your showing today while this beautiful duplex is still available!! (id:51992)
66 Forsythe Avenue
Brantford, Ontario
Welcome home to 66 Forsythe Ave. Located in the desirable Greenbrier neighbourhood in Brantford's North end, this meticulously maintained bungalow is move in ready and boasts 1900 sq ft of finished living space. The main floor features a spacious and bright eat-in kitchen, large living room/dining room, 3 large bedrooms and a 3 piece bathroom and boasts durable vinyl plank flooring and ceramic tile.. Double slider doors off the living room lead to a beautiful deck which overlooks the fully fenced large backyard with lots of room to add a pool. The oversized single garage measures 350 sq. ft. and has an interior entrance to the house, room for a vehicle plus storage for your lawn mower, snow blower or more, and features a 10 foot high door that will fit a camper or small RV. The lower level has a fourth bedroom, nice sized rec room with large windows, another 3 piece bathroom, office or den, and a utility room. All major items have been updated over the last 20 years and include windows, eavestrough (2022) roof (2010 with 30 year shingles), Lennox furnace & A/C (October 2025), driveway. Centrally located to shopping, highways 24 & 403, Brantford General Hospital and walking distance to both public and catholic elementary schools. Call today for you private viewing. (id:51992)
640 Grey Street Unit# 206
Brantford, Ontario
Welcome to this absolutely gorgeous 1-bedroom Gateway Gardens condominium, ideally situated on the second floor of a secure, controlled-entry building. Step inside to discover a bright, cohesive, and inviting space that seamlessly blends well executed clean lines with a minimalist décor and neutral palette, which will allow any new owner to add their own personal touch with ease. The unit has a remodeled kitchen including a newly tiled backsplash, a new large deep bowl sink, a modern new faucet, new glass top stove, and a sleek new countertop to tie it all together. The living room showcases elegant blonde maple hardwood flooring and opens onto a spacious, private, and recently remodeled balcony overlooking a peaceful, scenic courtyard with a beautiful view of an abundance of trees and well manicured lawn —perfect for relaxing with your morning coffee or unwinding after a long day. The bedroom is complimented by newly laid laminate flooring that anchors the room with a rich natural feel. The recently renovated bathroom has a new shower head, new bathtub faucet, and a new brushed nickel faucet for the sink. Tucked out of sight, behind doors you’ll find a new front-load washer and dryer for your added convenience. This thoughtfully designed unit also includes an exclusive storage locker and one dedicated parking space. This thoughtfully designed unit also includes the convenience of in-suite laundry, an exclusive storage locker, and a dedicated parking space. Perfectly located just minutes from Highway 403, restaurants, grocery stores, a walk-in clinic, and all major amenities this home offers unbeatable accessibility. Whether you're a first-time buyer, savvy investor, or looking to downsize without compromise, this beautiful condo checks all the boxes. Don’t miss your chance to call it home—book your private showing today! (id:51992)
206 King Street
Burford, Ontario
Calling all investors and multi-generational households! Take note of 206 King St, Burford; a unique multi-residential property with Ag zoning, a 36’ x 30’ detached garage and situated on 5.62 acres in Burford! A very rare find, indeed. The main level residence features a recently updated 1 bedroom (could easily be two again), 1.5 bath home with main floor laundry and open concept floorplan. The upper unit is 2 bedrooms and one bathroom with lovely tenants in place. Out back is the detached 36’ x 30’ garage/workshop that is super handy and you have 5.62 acres to roam and explore. Approximately 3.5 acres at the back is in bush, pond and creek; fantastic for the angler, hunter or outdoorsman. Large horseshoe driveway with plenty of parking for vehicles big and small. So many options and possibilities right here. Book your private viewing today. (id:51992)
206 King Street
Burford, Ontario
Calling all investors and multi-generational households! Take note of 206 King St, Burford; a unique multi-residential property with Ag zoning, a 36’ x 30’ detached garage and situated on 5.62 acres in Burford! A very rare find, indeed. The main level residence features a recently updated 1 bedroom (could easily be two again), 1.5 bath home with main floor laundry and open concept floorplan. The upper unit is 2 bedrooms and one bathroom with lovely tenants in place. Out back is the detached 36’ x 30’ garage/workshop that is super handy and you have 5.62 acres to roam and explore. Approximately 3.5 acres at the back is in bush, pond and creek; fantastic for the angler, hunter or outdoorsman. Large horseshoe driveway with plenty of parking for vehicles big and small. So many options and possibilities right here. Book your private viewing today. (id:51992)
37 Rose Court
Paris, Ontario
Welcome to this beautifully renovated home, tucked away on a quiet cul-de-sac in the charming town of Paris. Step inside to discover a bright and inviting main level featuring laminate floors throughout creating a warm and modern atmosphere. The thoughtfully designed layout offers two separate living spaces, providing flexibility for both entertaining and everyday family living. The fully renovated kitchen is a true showpiece, showcasing timeless white shaker cabinets, stainless steel appliances, a sleek tile backsplash, and stylish hardware. A floor-to-ceiling pantry ensures ample storage, while the built-in bench seating with underneath storage adds both charm and functionality. The kitchen seamlessly opens to the dining area, with sliding doors leading directly to the large back deck—ideal for indoor and outdoor entertaining. The main-floor family room features an updated gas fireplace with a brick surround, perfect for cozy evenings. Another set of sliding doors provides direct access to the deck, extending your living space outdoors. A large living room with a beautiful bay window completes this level, filling the home with natural light. Upstairs, retreat to the primary suite, complete with a generous walk-in closet with a rough-in for a bathroom inside the closet. Two additional bedrooms provide plenty of space for children, a home office, or overnight guests. A convenient four-piece bathroom serves this level. The backyard is your private oasis, offering a sparkling inground pool, an expansive deck for lounging and entertaining, and a grassy area perfect for pets and children to play. Whether hosting a summer barbecue or enjoying a quiet evening swim, this outdoor space is designed for relaxation and fun. Located in a desirable family-oriented neighbourhood, this home is just minutes from schools, shopping, and all amenities. With its combination of a functional layout and outdoor retreat, this home truly offers the best of comfort and convenience. (id:51992)
690 Wallace Avenue S
Listowel, Ontario
Character-Filled Home Designed for Family Living! Welcome to this beautifully maintained 3-bedroom, 2-bathroom home that perfectly blends charm, comfort, and functionality. The open-concept main level features a bright dining area and a spacious living room with soaring ceilings, a cozy fireplace, and a versatile loft that's ideal for a home office, playroom, or family lounge. The kitchen provides plenty of room for cooking and gathering, while the generous bedrooms offer comfort and flexibility for everyone. Step outside to a private backyard patio surrounded by peaceful, mature surroundings-perfect for morning coffee, family barbecues, or quiet evenings together. Thoughtfully updated and lovingly cared for, this home offers the perfect balance of character and convenience in a welcoming community. If you've been searching for a place that truly feels like home, this is the one. Book your private showing today and see why families love living here. (id:51992)
44 Marblehead Crescent
Brampton, Ontario
Welcome to this beautifully renovated 3-bedroom, 1-bathroom upper-level unit at 44 Marblehead Crescent, located on a quiet, family-friendly street near Torbram Rd and North Park Dr. This bright and spacious home features a newly renovated kitchen with stainless steel appliances, lots of cabinetry, along with a freshly renovated bathroom. Enjoy open-concept living and dining areas filled with natural light, plus three generous bedrooms with ample closet space and updated flooring throughout. Private laundry is included, and tenants will have access to two driveway parking space and shared use of the backyard. Situated close to schools, parks, transit, shopping, Bramalea City Centre, and major highways (407/410), this home offers both comfort and convenience. (id:51992)
69 Garden Crescent
Paris, Ontario
Welcome to this beautifully updated home in the charming town of Paris. Featuring 3 bedrooms and 3 bathrooms, this property offers both style and comfort. The spacious primary suite includes a luxurious en-suite bath and a walk-in closet for all your storage needs. The completely remodelled main floor (2023) boasts a modern open-concept design with granite countertops, abundant cabinetry, and a cozy corner gas fireplace. Patio doors lead to a private, fully fenced yard—perfect for relaxing or entertaining. Enjoy peace of mind with extensive upgrades: Main floor renovation (2023), Kitchen window (2023) Tankless water heater–owned (2023), Electrical panel (2023), Furnace (2021), A/C (2022), Metal roof (2020), Irrigation control system (2021) This turn-key home blends contemporary finishes with practical updates (id:51992)
648 Grey Street Unit# 305
Brantford, Ontario
Heat and Water Included in the Condo Fees – Affordable & Stylish Living at 648 Grey St Unit 305 Welcome to this well-maintained 2-bedroom, 1-bathroom condo offering the perfect blend of comfort, value, and modern style. Enjoy carpet-free living with laminate & tile throughout, a modern white kitchen with sleek cabinetry, a functional center island, and an abundance of natural light that fills the open-concept living space. Stay comfortable year-round with two portable air conditioners and an electric fireplace, and relax in th jetted bathtub after a long day. Step out onto your private balcony and take in peaceful views of mature trees, offering a serene and private outdoor retreat. Additional features include in-unit laundry, an exclusive storage locker, and a dedicated parking space. Located in a secure, controlled-entry building, this condo offers peace of mind along with worry-free living—with heat and water included in your condo fees, monthly budgeting is made easy. Conveniently located near Highway 403, shopping, schools, and all major amenities, this home is ideal for first-time buyers, or those looking to downsize. (id:51992)
640 Grey Street Unit# 101
Brantford, Ontario
Bright and welcoming 2 bedroom ground floor unit with a covered parking space! Step into this beautifully maintained home that blends comfort, style, and convenience. Recently updated and meticulously cared for, it features open concept living that is airy and spacious while still maintaining a warm and cozy feel throughout. The main living area flows seamlessly out onto your own private patio – perfect for morning coffee or unwinding at the end of the day. The in-suite laundry adds to everyday ease, while the covered parking space is a bonus that you’ll appreciate year-round. With its fresh updates, inviting vibe, and thoughtful details, this unit is ready for you to move in and enjoy. Just minutes to the Wayne Gretzky Pkwy and Hwy 403 access. Parking space #25. Water and Internet included. (id:51992)
11 Queen Street Unit# 301
Brantford, Ontario
Bright, renovated 3-bedroom unit in a fully updated, secure building in downtown Brantford. Features include a modern kitchen with stainless steel appliances, open-concept living space, large windows, and in-suite laundry. Located steps from Laurier/Conestoga campuses, VIA/GO transit, shopping, restaurants, parks, and trails. Water and gas included; tenant pays hydro, internet, and tenant insurance. Street or nearby city lot parking available. Ideal for students, young professionals, or small families seeking convenience and modern living in Brantford’s up and coming revitalized core. *$50/month with proof of receipt for an external parking rental. The lease term is a minimum of 1 year, with tenants responsible for hydro, internet, cable, and phone - if desired. (id:51992)

