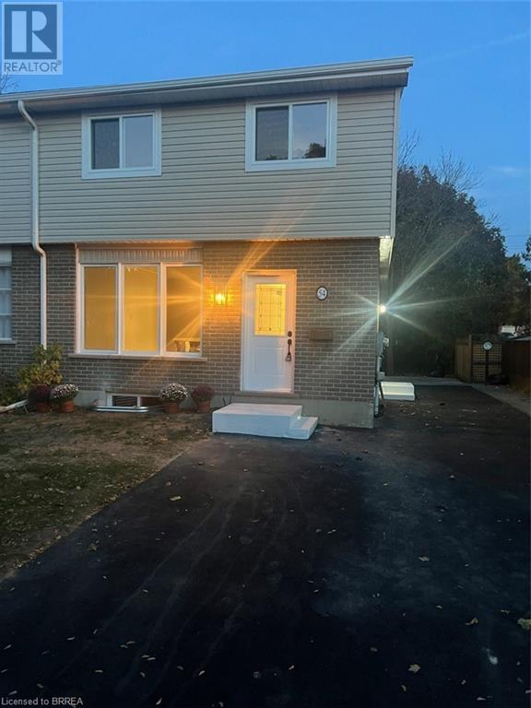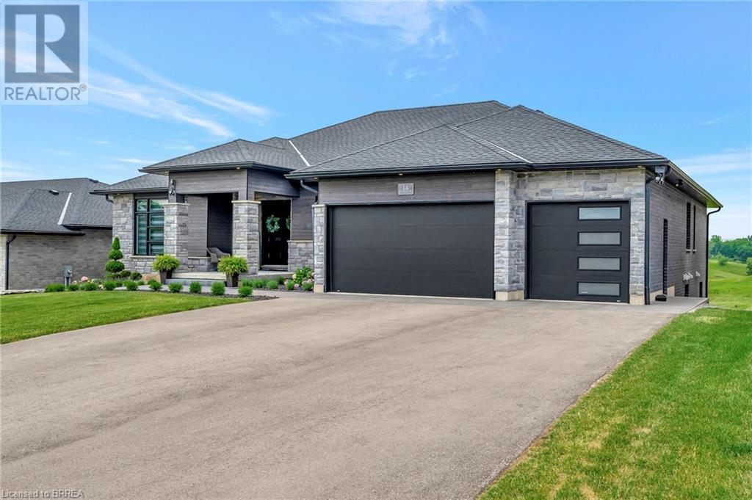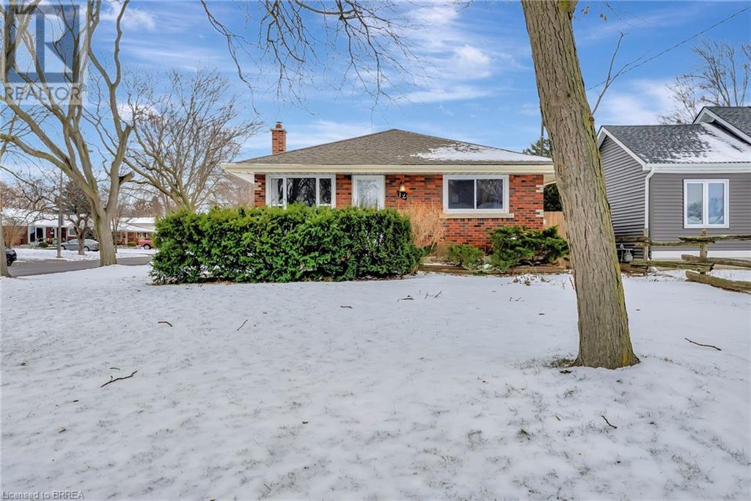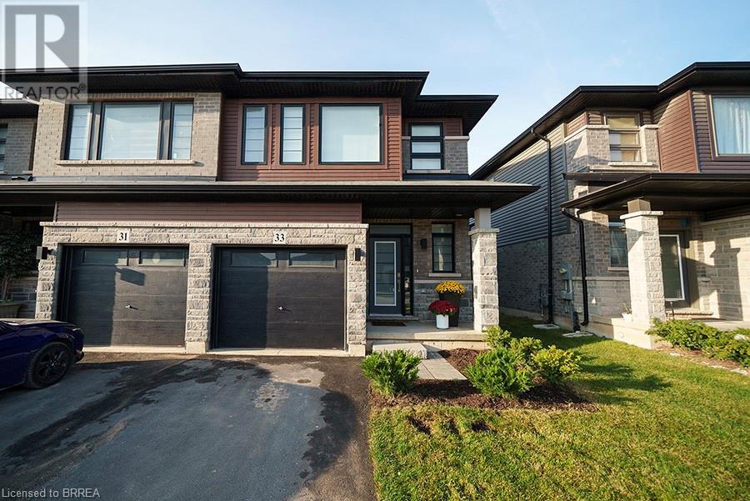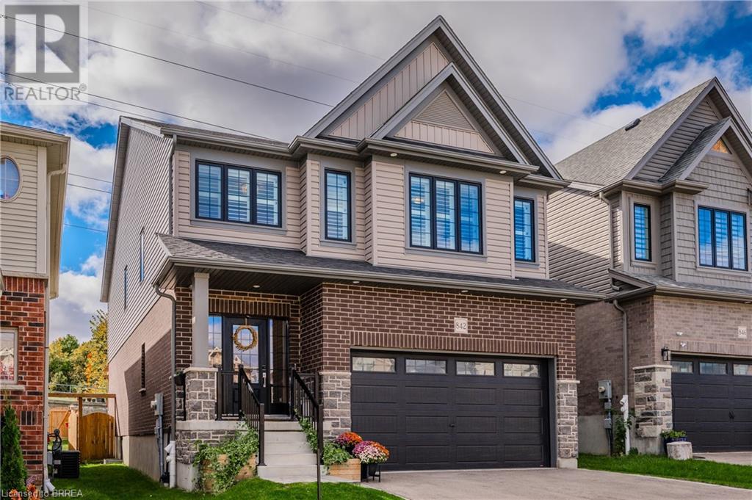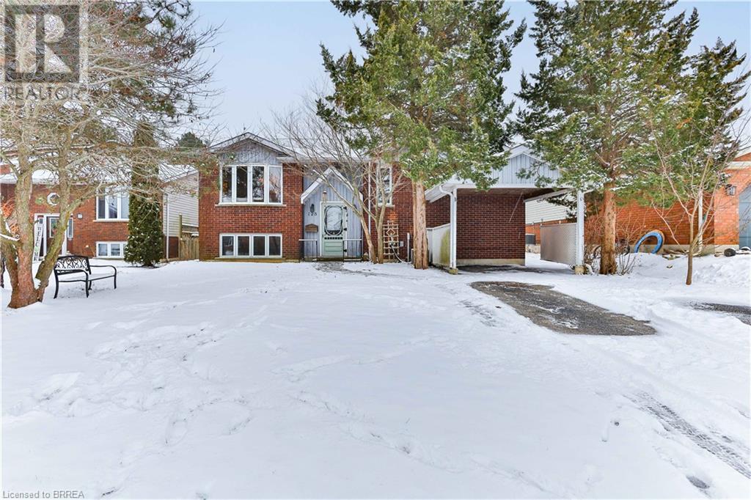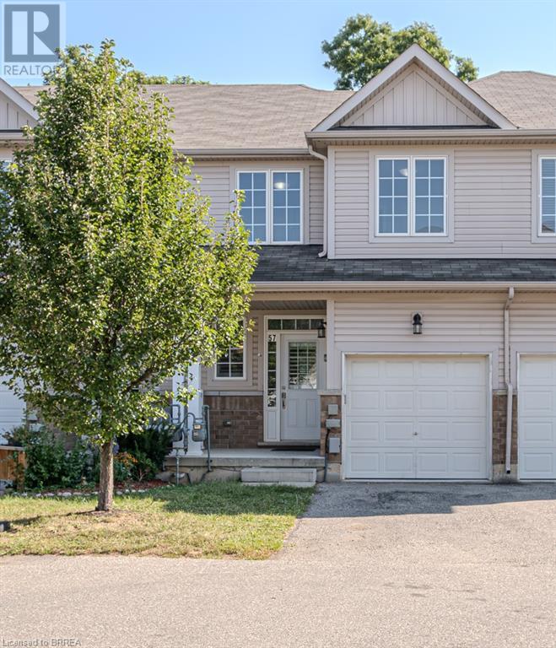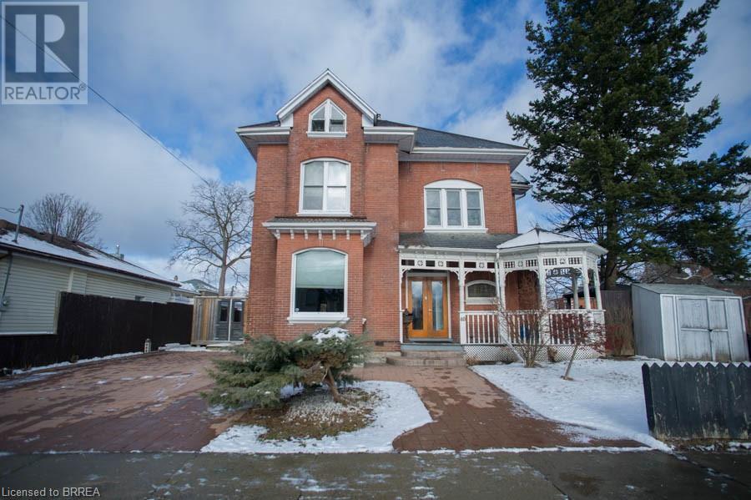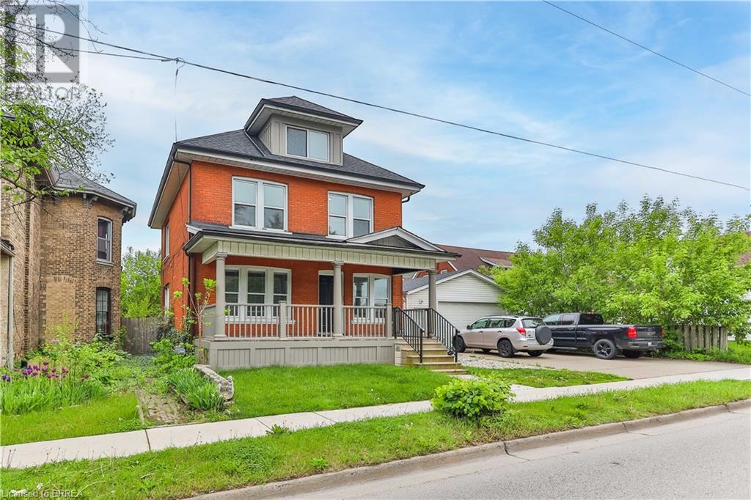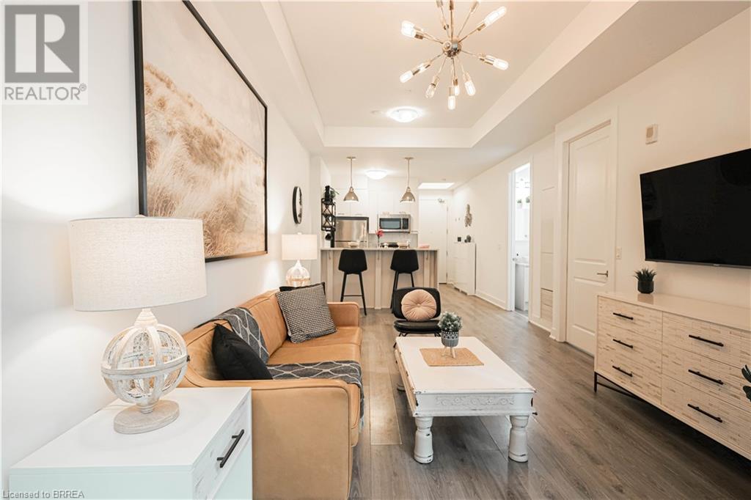54 Debby Crescent
Brantford, Ontario
Nothing left untouched. This 3 bedroom semi has been totally renovated and upgraded. Everything new kitchens bathrooms flooring doors and trim. New deck from the sliding patio doors stairs to the yard. New windows siding eaves and soffits. New paved driveway. Don’t miss the all new one bedroom granny suite. It has its own kitchen bath and laundry room. All appliances in both upper and lower are brand new. Excellent two family property. One of a kind. You won’t find one as nice (id:51992)
14 Hudson Drive
Brantford, Ontario
Welcome home to 14 Hudson Dr., Brantford. Custom built in 2022 on premium greenspace lot, two homes in one! Separate entrance to basement suite with separate heating and cooling controls. Modern design sleek and straight out of a magazine! Kid and dog friendly with the highest end luxury vinyl wide plank throughout upstairs and down. 9 and 10ft ceilings on main level and upgraded 9ft ceilings in basement. Bright and spacious! Chefs kitchen with custom walk in pantry added post build. Quartz counters with high end Fisher & Paykel appliances in both main kitchen and the second kitchen. Gorgeous backplash in both kitchens and pot filler in main kitchen. Open to the stunning living room with custom ceiling work and built ins added in living room (2023). Up to 4 beds on the main level and up to two (could be converted to 3+) beds downstairs and 4.5 baths total. This is one of two custom designed legal in law suites on the street with city met requirements of septic system and size. AND each suite has its own dedicated laundry. Extensive sound proofing between the main level and basement. Stay cozy all winter with the boiler system and in floor heat and 2 gas fireplaces.In floor is extremely efficient can heat entire home. Primary ensuites are equipped with bidets. All custom lighting from Avenue Lighting. Even the colour of the brick was a builder upgrade. No inch of this property was ignored. Gas lines for BBQ and pre installed for pool heater. 25k upgrade for cold cellar. The entire house is backed up on the Generac generator. Professional landscape and concrete walkway in front and back (23/24). Extended upper deck with composite decking on upper balcony and upgraded railing. Lower level 3 season enclosed sun room with flooring (2024). Reverse osmosis system, water softener and boiler system for hot water all owned, no rentals. Tarion warranty is transferable. Shows A+++ pride of ownership very apparent upon entry. Meticulously maintained and upkept. See it today! (id:51992)
12 Allwood Street
Brantford, Ontario
Welcome to 12 Allwood, nestled in the highly sought-after Grand Woodlands neighbourhood. This spacious bungalow offers an incredible opportunity with 5 generously sized bedrooms and 2 full bathrooms. The home features a granny suite with a private, separate entrance, perfect for generating extra rental income or providing an abundance of additional living space for your growing or multi-generational family. This home has been well-maintained and enhanced with many improvements and upgrades within the last 2-5 years. Newer, energy-efficient windows have been installed within the last 2 years. Stylish light fixtures have been added throughout the home. All interior and exterior doors have been upgraded to durable steel doors in 2022, and the main floor bathroom has been tastefully renovated just 3 years ago. The main floor kitchen boasts stainless steel appliances, a sleek tile backsplash, and convenient access to the backyard. The main floor living room and bedrooms are adorned with hardwood floors and a warm neutral palette, creating an inviting and elegant atmosphere. The lower-level granny suite features a thoughtfully designed open-concept kitchen and family room, offering a seamless blend of comfort and functionality. This level also includes two generously sized bedrooms and a 3-piece bathroom. The extra-large backyard features a covered patio ideal for entertaining friends and family year-round. It is enclosed by a sturdy, meticulously maintained fence, replaced within the past five years, ensuring privacy and peace of mind. Additionally, the backyard is equipped with two storage sheds, one of which is a spacious 6x12 structure, recently added to provide ample space for tools, equipment, or seasonal items. Situated in the vibrant North End, this property is conveniently close to a variety of essential amenities, including schools, parks, shopping centers, and restaurants. Don't miss the chance to own this charming family home in a prime location. (id:51992)
33 June Callwood Way
Brantford, Ontario
Welcome to 33 June Callwood Way, a luxurious end-unit townhouse located in the West End of Brantford. This home features modern curb appeal and loads of upgrades, offering 3 bedrooms, 2.5 bathrooms and a single car garage. Step inside to find freshly painted interiors (2024) and elegant LVP flooring flowing seamlessly through the main level. The open concept main floor plan is perfect for entertaining families and friends. The kitchen offers modern white cabinetry, quartz countertops, an island and stainless-steel appliances. The dining room comfortably seats 6 people and the living room has patio doors leading to the back deck. The main floor is complete with a conveniently placed powder room. Upstairs the spacious primary bedroom has a walk-in closet and ensuite bathroom featuring a stand-alone shower. This floor offers 2 additional bedrooms, a full bathroom and upper floor laundry for convenience. Check out the feature sheet for more information! (id:51992)
24 Craddock Boulevard Unit# 24
Jarvis, Ontario
Welcome to 24 Craddock Blvd Unit 24, in beautiful Jarvis. This 3 (2+1) bed, 3 bath home sits on a quiet cul de sac, with close access to the highway and all of the amenities Jarvis has to offer. With an open concept main floor, primary bedroom with spacious ensuite, and a secondary bedroom with Jack and Jill bathroom, this floor is perfect for entertaining. The custom kitchen with island, as well as custom pantry with mudroom area off the garage tops this floor off. The lower level has been perfectly planned out with every space being put to good use. With a spacious bedroom complete with ample closet space, another full bath, and a huge open concept living room area that's great for the family to sit down and watch a movie. The back yard boasts an enclosed porch, and a private side yard great for the dogs to run around. The list goes on and on with this one, book your private showing while it lasts! (id:51992)
842 Robert Ferrie Drive
Kitchener, Ontario
Welcome to 842 Robert Ferrie Drive in the Highly sought after Brigadoon area of Kitchener! This exeptionally appointed two storey home boasts over 3000 square feet of finished living space and was built in 2021. Offering 4 bedrooms and 3 1/2 bathrooms there is ample space for the growing family. The large foyer w/double closets flows into the expansive Great room which encompasses the living, dining and kitchen areas w/potlights and perfect for entertaining large groups. The modern kitchen is adorned with all the modern conveniences including built in stainless steel microwave, dishwasher, oven, stove top, ss fridge and R/O water treatment. This kitchen offers all the builders upgrades including white cabinetry to the ceiling, grey hued tiled backsplash, quartz countertops and a large breakfast island with sunken double sink. The dining room has a preparation area with stylish navy cabinetry, butcher block & bar fridge. 9 foot patio doors lead to backyard and a forest view. There is a 2 pc powder room and mudroom w/ample closet/cabinetry/seating space and access to the garage. The upper layout is well thought out for privacy with good separation from the 3 bdrms at the front of the house and the primary bdrm at the back. The primary is massive and boasts a walk in closet and 5 piece ensuite w/toilet pantry, double sinks, soaker tub and subway tiled stand up shower w/glass doors. Convenient bdrm lvl laundry. All bdrms have california shutters. The lower level is finished with a large entertainment room, gas fireplace and a 10 foot drink preparation area wired for surround sound. There is also a 3 pc bathroom, utility rm and storage area to finish off the lower lvl. The private backyard is fenced on two sides and has a 25x12 foot sundeck with Pergola. Lots of room for the kids to run around the greenspace! The Double car garage has upper storage shelves and a easy to clean tiled floor. Stone bordered double driveway. Built to impress in an amazing area! (id:51992)
128 Aspen Street
Paris, Ontario
This charming home, built in 1994, offers both comfort and practicality with a thoughtful design that includes a purpose-built in-law suite. The main level features three spacious bedrooms and a full bathroom, providing ample space for family living. The well-designed basement includes two additional bedrooms, office, a full bathroom, and a walk-out separate entrance, perfect for guests, extended family, or as a rental unit. With a total of five bedrooms and two bathrooms, this home blends functionality with modern living, ensuring privacy and convenience for all occupants. Don’t miss out on this one, book your showing today! (id:51992)
21 Diana Avenue Unit# 57
Brantford, Ontario
Welcome to 21 Diana Ave, Unit 57! This charming 2-story townhome, nestled in the desirable West Brant area, offers a welcoming space for a growing family. The main level features a bright and spacious open-concept eat-in kitchen and living area, with convenient access to a fenced backyard. A 2-piece powder room completes this floor. Upstairs, you'll find a generously sized primary bedroom with a walk-in closet and a private 3-piece ensuite. Two additional bedrooms and a 4-piece bathroom offer plenty of space for family and guests. Freshly painted in a neutral color scheme and with new flooring throughout, this home is move-in ready. An attached 1-car garage with inside entry adds to the convenience, and a large unfinished basement provides ample opportunity for customization. Ideally situated close to schools, shopping, trails, and all the amenities Brantford has to offer, this townhome is a must-see. Schedule your showing today! (id:51992)
40 Arthur Street
Brantford, Ontario
Attention Investors! Looking for a great investment opportunity, look no further. This amazing opportunity awaits for you to own a 3 unit multi-residential home that offers over 3500 sq ft of living space. Reside in one unit and have your mortgage paid for or strictly invest. Unit 1 offers 3 beds, 1.5 baths, a large open concept floor plan w/ soaring 10 ft ceilings, a gas fireplace & custom kitchen with granite countertops and private backyard. Unit 2 offers 2 beds, 1 full bath, a stunning great room with coffered ceilings, new kitchen and a side yard with deck. Unit 3 is a bachelor style unit with a full bathroom and kitchen and also has an outdoor space with a deck. (id:51992)
321 Dalhousie Street Unit# A
Brantford, Ontario
Spacious 2-Bed, 1 Bath Rental with Modern Upgrades, Private Parking, and Ample Storage. This beautiful two-bedroom,one bathroom home offers the perfect blend of comfort and convenience. Step into an open, sun-filled living space with large windows that bathe the home in natural light throughout the day. The heart of the home is a gorgeous, fully-equipped kitchen featuring modern appliances, a walk-in pantry, an over sized quartz island, and plenty of cabinet space for all your culinary needs. The generous-sized bedrooms provide plenty of room to unwind, and the bathroom is tastefully designed for added comfort. You'll love the added convenience of in-suite laundry, eliminating trips to the laundromat. With private parking just outside, you’ll enjoy easy access to your unit, and the ample storage space ensures you’ll have room for everything. Located close to all amenities, Laurier campus, Library and major highways. Schedule a viewing today! (id:51992)
150 Main Street W Unit# 311
Hamilton, Ontario
This one-bedroom condo, nestled in the beating heart of Downtown Hamilton, is an absolute gem. Step into the open-concept kitchen where culinary dreams and hosting magic come alive. Savor your morning brew on your very own private walk-out terrace. And the icing on the cake? It boasts a secure and ultra-convenient underground parking spot just a stone's throw from the main lobby. It's a match made in heaven! You're going to want to snap up this one up before it's gone. This condo offers endless possibilities. Surrounded by shops and restaurants, you're only a short stroll away from the vibrant energy of Hess Village, Locke Street, and James Street North. This bike-friendly neighborhood practically begs you to explore on two wheels, and if you prefer public transit, the Go Train and Go Bus stations are just a quick 5-minute walk away. Stress-free adventures await with straightforward access to Highway 403/6. And, did we mention that McMaster University is a mere 10 minute drive away? It's perfect for those on the hunt for a chic and convenient living space, complete with awesome amenities like an indoor pool, gym, and a happening party room for those epic shindigs. Nature enthusiasts, get ready to rejoice with Hamilton Beach, the Hamilton Steps, and a treasure trove of trails, bike paths, parks, waterfalls, and a breathtaking waterfront—all at your fingertips. Don't let this golden opportunity slip through your fingers! (id:51992)
7a Yeager Avenue
Simcoe, Ontario
An absolutely stunning newly constructed custom semi-detached home! This remarkable property boasts 2118 sq. ft. of meticulously designed living space. Upon entry, you're greeted by a versatile room perfect for a bedroom, office, playroom or dining area tailored to your family's needs. The gourmet eat-in kitchen features elegant quartz countertops, a convenient walk-in pantry, and a cozy breakfast area. The adjacent living room is adorned with a spanse of windows and a charming gas fireplace, creating a warm and inviting atmosphere. The main floor also includes a practical space off the garage that is perfect for all your outdoor belongings, a sleek 2-piece bathroom, and access to the insulated 1 1/2 car garage. Moving upstairs reveals a thoughtfully planned layout with a laundry room for convenience, 2 spacious extra bedrooms, and a 4 piece guest bathroom. The second story culminates in an opulent master bedroom and ensuite area, complete with a generously sized walk-in closet, expansive windows offering natural light, a beautifully tiled shower with a glass wall, a double vanity, and LED-lit mirrors for added sophistication. Outside, you'll find a covered front porch ideal for relaxing evenings & a substantial covered back patio equipped with a roughed- in natural gas line, perfect for BBQ gatherings. With a bungalow expected to be built behind, this 34 x 148 ft. lot offers both privacy and elegance. Price includes HST, making this exquisite property an exceptional value. (id:51992)

