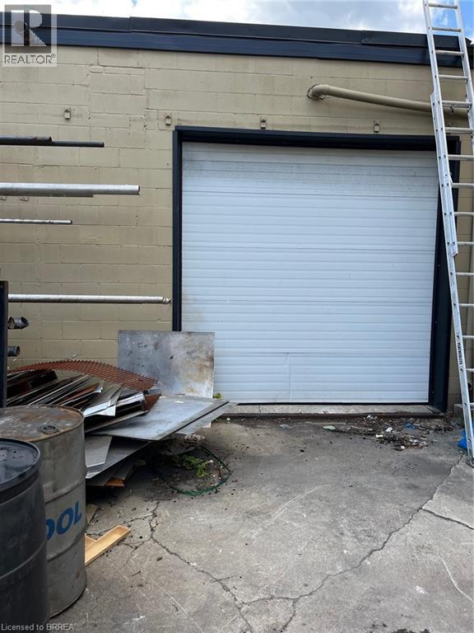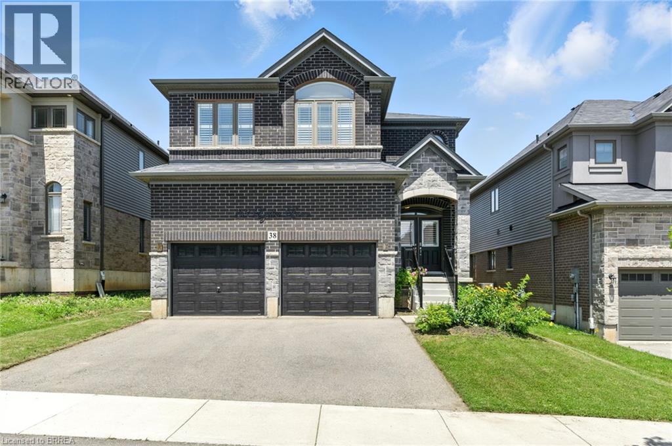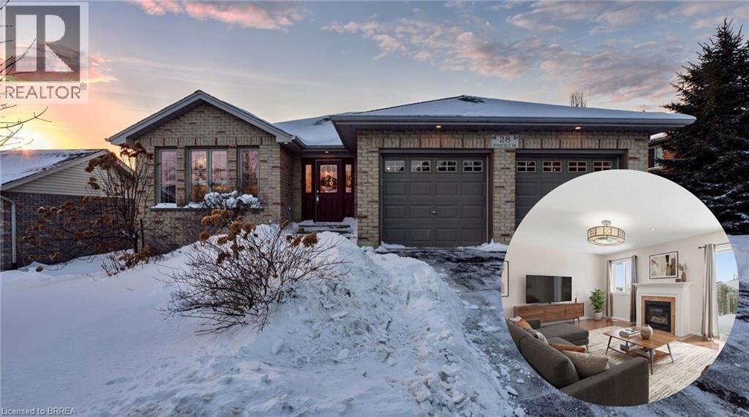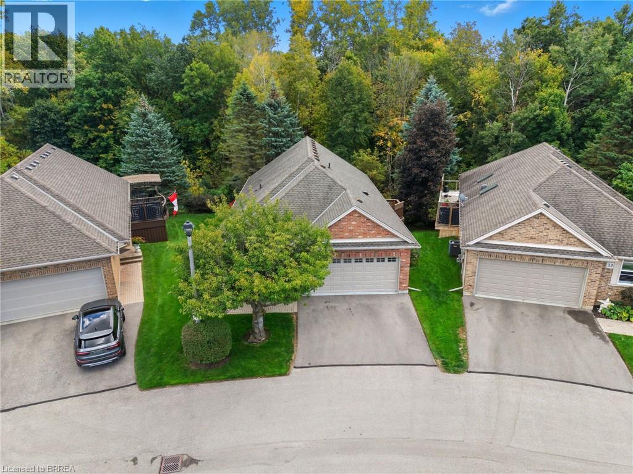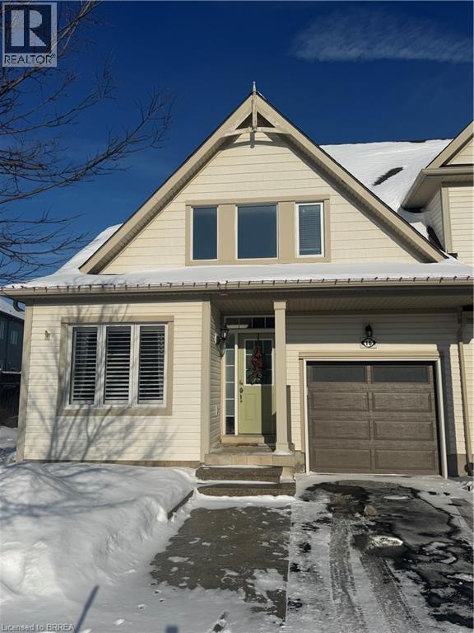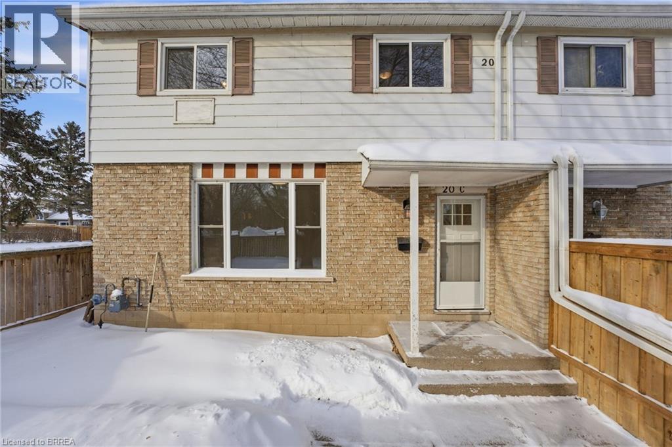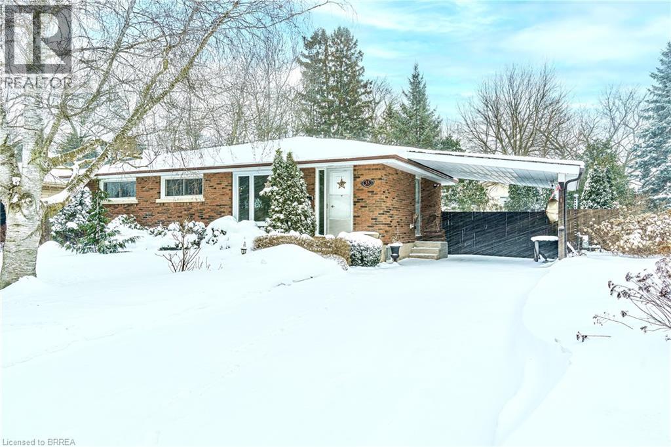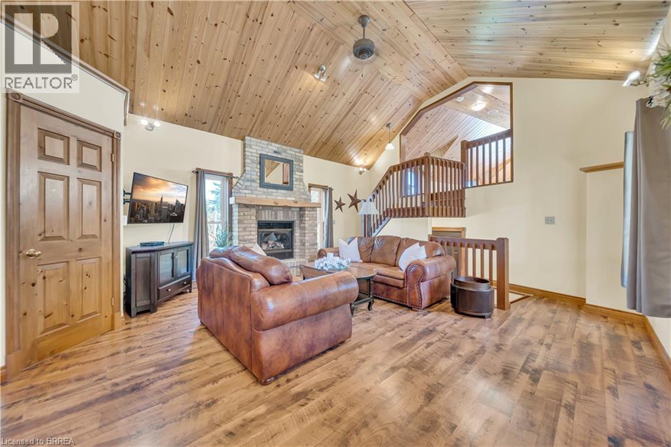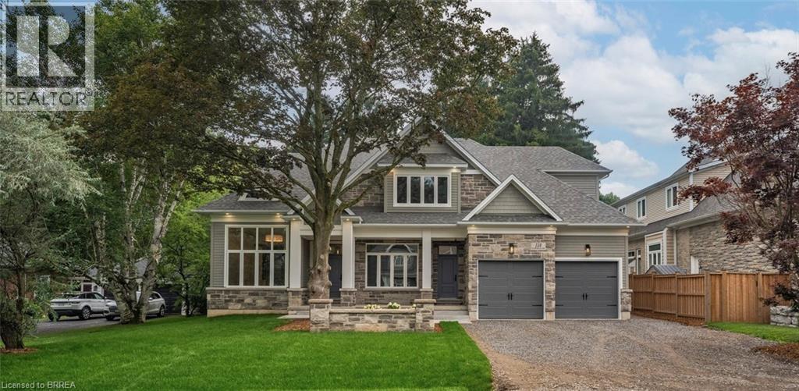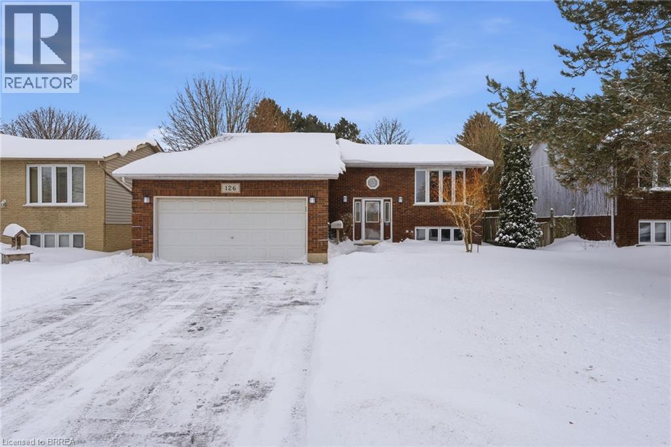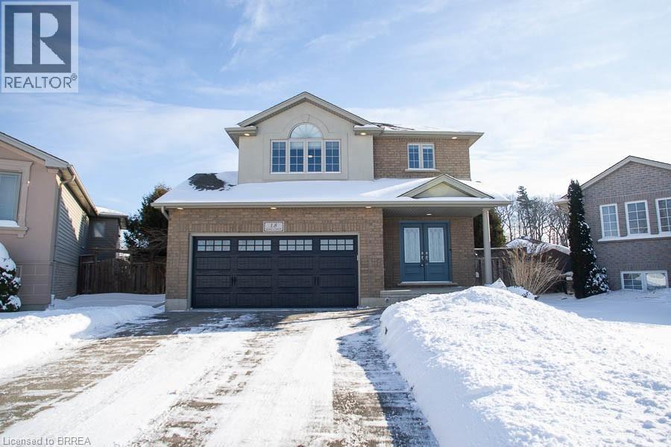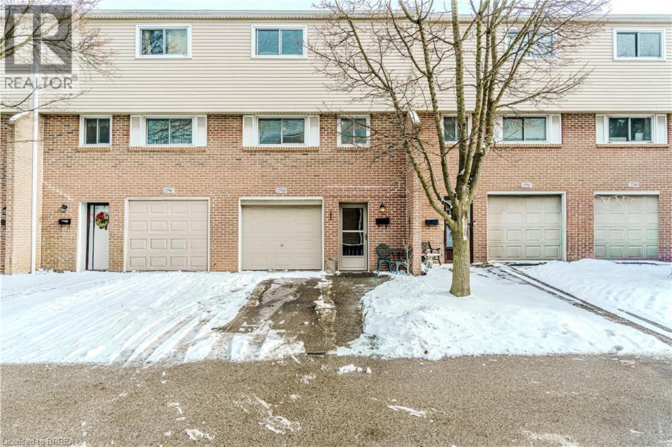9 Meadow Lane Unit# B
Dundas, Ontario
Centrally located in the heart of Dundas close to the University, and all major roads, and highways, this industrial complex offers easy access. With high ceiling, loads of power, it offers 2000 sq ft, plus a separate office, it is perfect for a small industrial operation. The open concept, would be perfect for a custom cabinet Shop (id:51992)
38 Lydia Lane
Paris, Ontario
Welcome home to 38 Lydia Lane, Paris. Commuters enjoy a short 1-2 min drive to highway 403 and just a few minutes to all major amenities find this conveniently located family home! Built in 2021, this Losani home named the Woodside model has 4 true bedrooms on the second level, but what is currently being used as a nursery is the 5th bedroom (open to the primary bedroom) could also become a great den/ office attached to the primary bedroom, or a larger walk-in closet with a window. This bright and spacious floorplan is great for a family, with up to 5 beds and 2.5 baths. The heart of the home has a chef-inspired kitchen, beautifully extended with extra cabinetry, sleek quartz countertops, and equipped with premium GE Café appliances—perfect for families who love to bake, cook and entertain. The main level showcases engineered hardwood flooring and leads to a fully fenced backyard, ideal for children and pets. Upstairs, you'll find generously sized bedrooms, two full bathroom including a luxurious ensuite in the primary suite. You'll love this functional, family-friendly layout, this home is move-in ready—just unpack and start enjoying everything it has to offer! (id:51992)
28 Mansfield Drive
St. George, Ontario
There’s something about a bungalow that just feels right — and 28 Mansfield Drive delivers that feeling the moment you walk in. The main floor is bright, open, and easy to live in, with generous rooms that invite you to slow down and settle in. Whether it’s quiet mornings, busy family dinners, or weekends spent hosting, this layout simply works. The primary bedroom offers a private retreat with its own ensuite, while a second bedroom and full bath complete the main level with comfort and ease. Downstairs, the space continues — and then some. The mostly finished lower level feels more like an extension of the home than a basement, offering two additional bedrooms, a full bathroom, and large flexible rooms ready for movie nights, guests, teens, or a home office. There’s room here to grow, change, and adapt as life does. A double car garage adds everyday convenience, and the home sits in one of St. George’s quiet, well-kept neighbourhoods — where neighbours wave, streets feel calm, and community still matters. With small-town charm, local shops, and easy access to nearby towns, it’s a place where people tend to stay once they arrive. This is a home that feels comfortable, welcoming, and ready for its next chapter. Some photos are virtually staged. Come see it for yourself — you’ll feel it the moment you walk in. (id:51992)
422 Powerline Road Unit# 34
Brantford, Ontario
Welcome to 422 Powerline Rd Unit 34 Rosedale Estates. One of Brantford's most sought after condominium locations and this is one of the most sought after units, why? It has everything executives want. 1,557 sq ft on the main floor with soaring ceilings, open concept, plenty of large windows for natural light, spacious primary bedroom with built in cabinets and a stunning ensuite bath. Fully finished lower level features beautiful family room with patio doors to rear yard that backs on to a ravine. No rear neighbours. Large lower bedroom with separate 3 pc bath and lower office. The pride of ownership is event the minute you enter this detached bungalow with gleaming hardwood floors, upper and lower. Quartz kitchen counter tops, two gas fireplaces, California shutters and a double car garage with epoxy flooring. Must be seen. Fantastic North End setting. (id:51992)
16 Dwyer Court
Brantford, Ontario
Tucked away on a quiet court in desirable West Brantford, this beautifully updated 3-bedroom, 2.5-bath end-unit townhouse offers comfort, style, and peace of mind—truly better than new. The main floor primary suite is a standout feature, complete with a walk-in closet and a renovated ensuite bathroom, perfect for easy one-level living. The main level also includes a convenient 2-piece powder room, dining room, kitchen, main floor laundry, and a bright living room with walk-out to a private backyard deck, ideal for relaxing or entertaining. Upstairs, you’ll find a spacious family room, two additional bedrooms, and a 4-piece bathroom, providing plenty of space for family or guests. The full unfinished basement offers abundant storage and future potential. Extensive updates add exceptional value and long-term reliability, including a new roof with heat element to prevent ice buildup, oversized rear eavestroughs, and upgraded attic insulation (all 2025). Additional improvements include a new garage door and opener (2024), front windows replaced in fall 2024, primary ensuite renovation and third bedroom addition (2023), and a shared fence replaced in 2025. This move-in-ready home combines thoughtful upgrades, functional layout, and a prime location—an excellent opportunity in one of West Brantford’s most sought-after neighbourhoods. (id:51992)
35 Oakhill Drive Unit# 20c
Brantford, Ontario
Welcome home to 35 Oakhill Dr., Unit 20 C Brantford. Enjoy walking trails along the Grand River! Close to all major amenities find a sought after corner unit with a brand new interior. Condo living at its best for those looking for low maintenance and reasonable fees! Stylish new floors, lighting, kitchen and bathrooms and now heated entirely by a gas forced air furnace (no electric heat). 3 bed and 1.5 bath this condo unit is perfect for someone downsizing, a first time buyer or investor. Don’t lift a finger, just turn the key, move in and enjoy. (id:51992)
35 Forsythe Avenue
Brantford, Ontario
Welcome to this well loved 3 bedroom, 1 bath, brick raised bungalow, proudly owned by the same family for 58 years. Nestled in a great, established area, this solid home offers timeless charm and endless potential. The layout provides a good living space and is ideal for buyers looking to personalize with some updating. The lower level offers excellent potential for a granny suite or in-law setup, complete with a separate entrance. Step outside to enjoy the private backyard featuring an inground pool, perfect for summer entertaining. A rare opportunity to own a well-cared-for home with strong bones in a sought after neighbourhood. Estate sale property being sold 'As-is (id:51992)
690 Wallace Avenue S
Listowel, Ontario
Character-Filled Home Designed for Family Living! Welcome to this beautifully maintained 3-bedroom, 2-bathroom home that perfectly blends charm, comfort, and functionality. The open-concept main level features a bright dining area and a spacious living room with soaring ceilings, a cozy fireplace, and a versatile loft that's ideal for a home office, playroom, or family lounge. The kitchen provides plenty of room for cooking and gathering, while the generous bedrooms offer comfort and flexibility for everyone. Step outside to a private backyard patio surrounded by peaceful, mature surroundings-perfect for morning coffee, family barbecues, or quiet evenings together. Thoughtfully updated and lovingly cared for, this home offers the perfect balance of character and convenience in a welcoming community. If you've been searching for a place that truly feels like home, this is the one. Book your private showing today and see why families love living here. (id:51992)
150 St Margarets Road
Ancaster, Ontario
LOCATION! Luxury Living at Its Finest in Ancaster. This elegant custom-built residence by one of Ancaster’s premier builders sits on a prestigious, quiet dead-end street adjacent to the Hamilton Golf & Country Club. Offering over 4,100 sq. ft. of refined living space plus a beautifully finished lower level, this exceptional home showcases outstanding craftsmanship throughout, including 10-foot ceilings, oversized doors, custom millwork, crown moulding, and wide-plank blonde oak flooring. The chef’s kitchen is the heart of the home, featuring custom cabinetry, high-end stainless steel appliances, and a full servery connecting to a walk-in pantry, glass-enclosed wine room, and formal dining room - ideal for entertaining. The inviting family room impresses with a coffered ceiling, gas fireplace, and views of the private backyard and covered patio. The main floor also includes a den/office/library, mudroom with secondary entrance, and two elegant bathrooms. Expansive windows flood the home with natural light. Upstairs are four spacious bedrooms, each with private ensuite and walk-in closet. The primary suite is a true retreat, complete with a fireplace, sitting area, custom walk-in closet, and luxurious 4-piece ensuite with double sinks and a freestanding soaker tub. A convenient laundry room serves the upper level. The finished lower level offers over 2,000 sq. ft. with 9-foot ceilings, a large recreation area, home gym, 4-piece bathroom, ample storage, and walk-up access to the oversized heated double garage with rear yard access. Step outside to a private backyard oasis with mature trees, covered patio, outdoor kitchen space, and stone fireplace - perfect for year-round enjoyment. This remarkable home delivers unmatched quality, luxury, and location in one of Ancaster’s most desirable settings. (id:51992)
126 Aspen Street
Paris, Ontario
Welcome to this well-maintained detached raised bungalow located on a quiet dead-end street in the North End of Paris. Offering 4 bedrooms and 2 bathrooms, this home features a bright, airy layout with large windows that flood the space with natural light. The updated kitchen and updated flooring in the living room and kitchen add a fresh, modern feel, while patio doors off the kitchen lead to a spacious deck—perfect for outdoor entertaining. The generous primary bedroom offers excellent flexibility and can easily be converted back to its original two-bedroom configuration. The lower level boasts a large recreation room with a cozy gas fireplace, ideal for relaxing or hosting guests. Additional highlights include a double garage, ample storage, fully fenced yard, and a home that shows well and is truly move-in ready. A must-see home on a quiet street in a fantastic location. (id:51992)
18 Gaal Court
Brantford, Ontario
Welcome to 18 Gaal Court, tucked away on a quiet cul-de-sac in the highly sought-after West Brant community. Surrounded by parks, walking trails, & schools, this well-maintained Dubecki-built home offers the perfect blend of space, comfort, & thoughtful updates. The double-width driveway leads to a double-car garage & an inviting front entrance. Inside, ceramic tile welcomes you into a bright foyer with convenient garage access & a main-floor powder room. Hardwood flooring flows throughout the living room, staircase, upper hallways, & bedrooms, creating a warm & cohesive feel. The open-concept main floor is ideal for both everyday living & entertaining. The kitchen features ceramic tile flooring, ample cabinet & counter space, crown moulding, a stone backsplash, decorative glass cabinetry, & a large centre island perfect for meal preparation. Stainless steel appliances & a gas stove complete the space. The adjacent dining area easily accommodates family gatherings & features sliding patio doors that lead to a covered deck & a fully fenced backyard, perfect for relaxing or hosting during the warmer months. The living room is generously sized & anchored by a natural gas fireplace, complemented by pot lighting for a bright yet cozy atmosphere. Upstairs, the spacious primary bedroom features vaulted ceilings, hardwood flooring, a large walk-in closet, & a 4-piece ensuite bathroom. Two additional bedrooms with large windows & closets, along with a full 4-piece bathroom, complete the second level. The fully finished basement adds valuable additional living space, featuring a large recreation room with luxury vinyl flooring, a convenient 2-piece bathroom, a cold room, & an oversized laundry area with plenty of storage. Additional updates include fresh paint throughout, new light fixtures, owned water heater & water softener, AC (2022), garage door opener with remote (2025), new front door (2021), & a roof replaced in 2014, offering peace of mind for years to come. (id:51992)
279 Stanley Street Unit# D
Brantford, Ontario
Welcome to 279 Stanley Street, Unit D, a well-maintained and thoughtfully designed townhouse offering comfort, convenience, and modern living. This inviting 3-bedroom unit features a functional layout with 1 full bathroom and an additional 2-piece bath, making it ideal for families, professionals, or shared living. The open-concept design allows natural light to flow throughout the main living areas. The kitchen is efficiently arranged while the living and dining areas provide versatility for both everyday living and entertaining. All three bedrooms are comfortably sized, offering privacy and flexibility for a variety of lifestyle needs. Located in a desirable area with easy access to local amenities, shopping, dining, and major routes, this property makes daily commuting and errands effortless. Whether you’re a first-time buyer, downsizer, or investor, Unit D at 279 Stanley Street presents an excellent opportunity for low-maintenance living in a convenient location. (id:51992)

