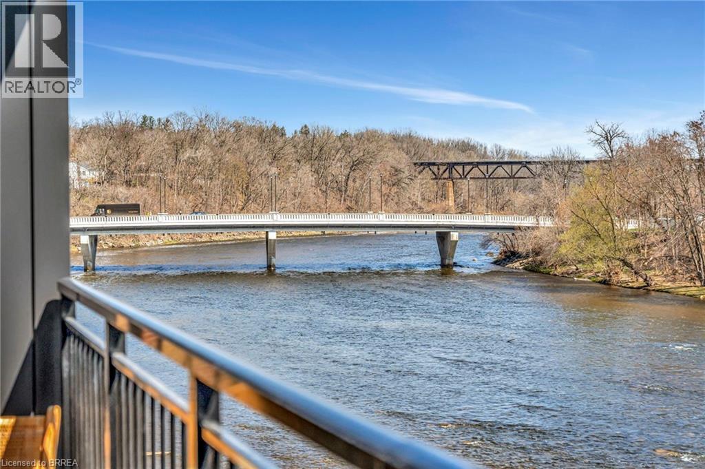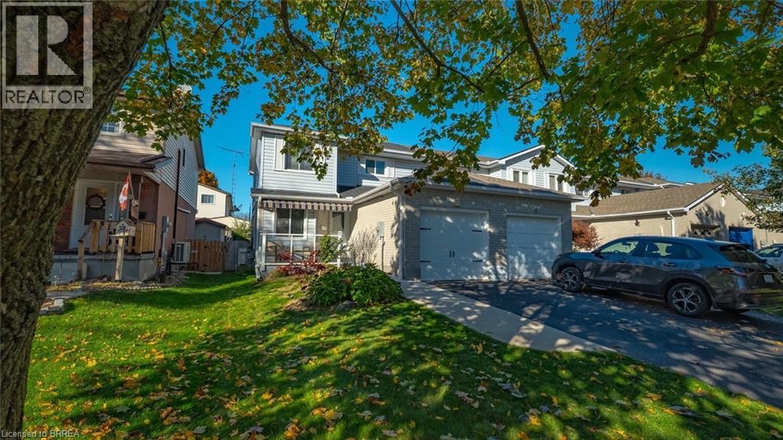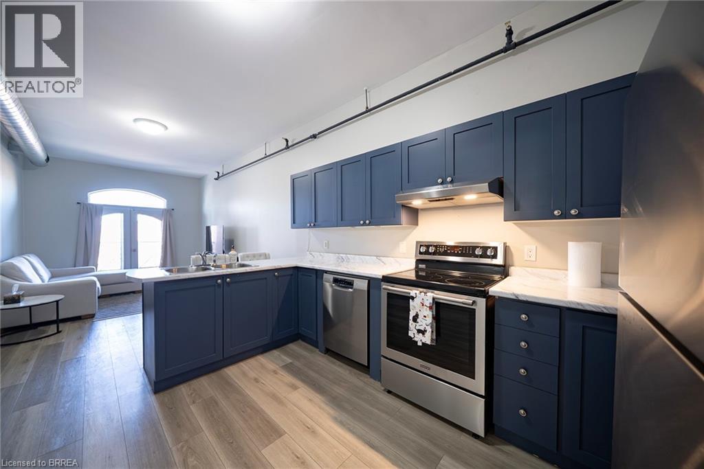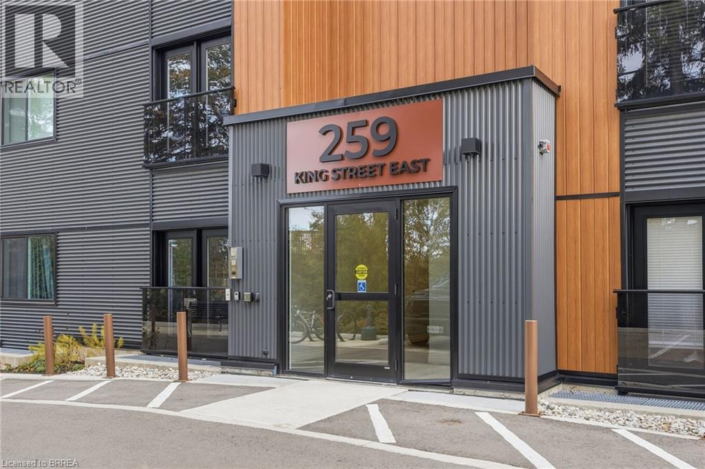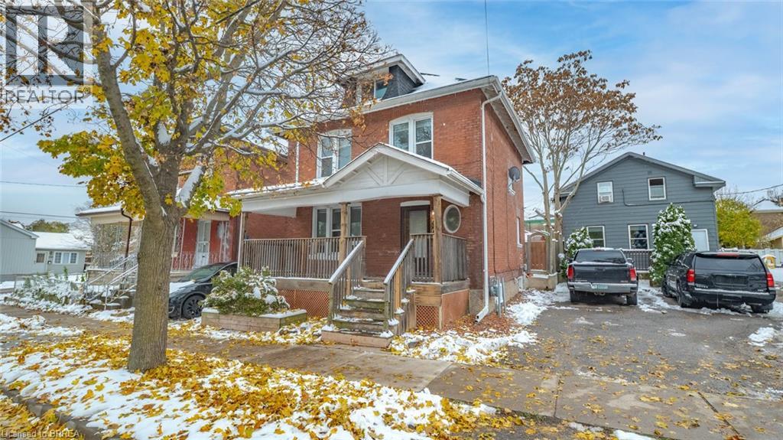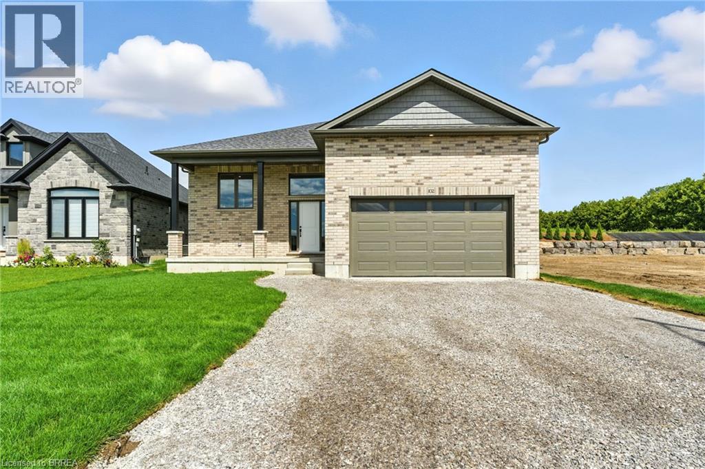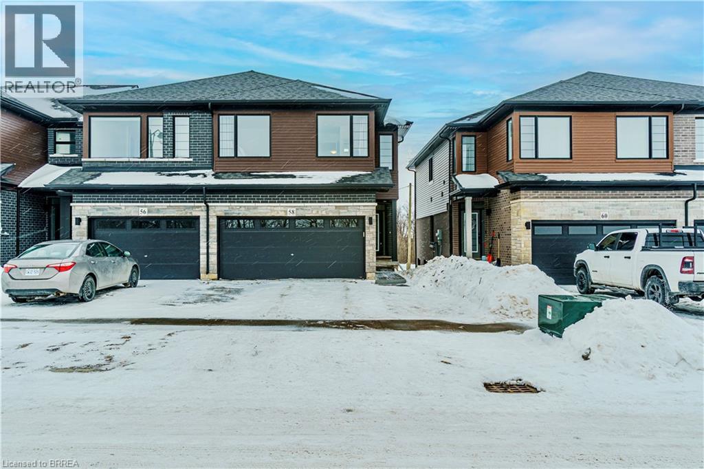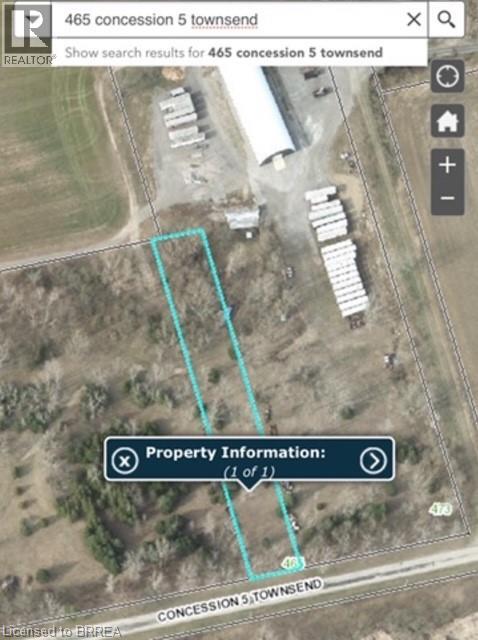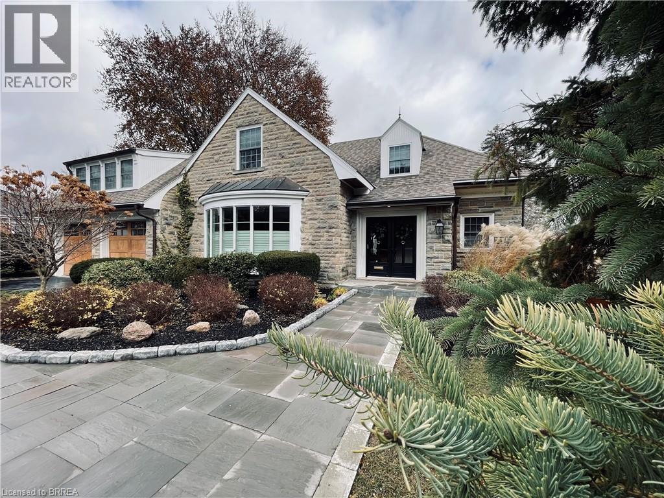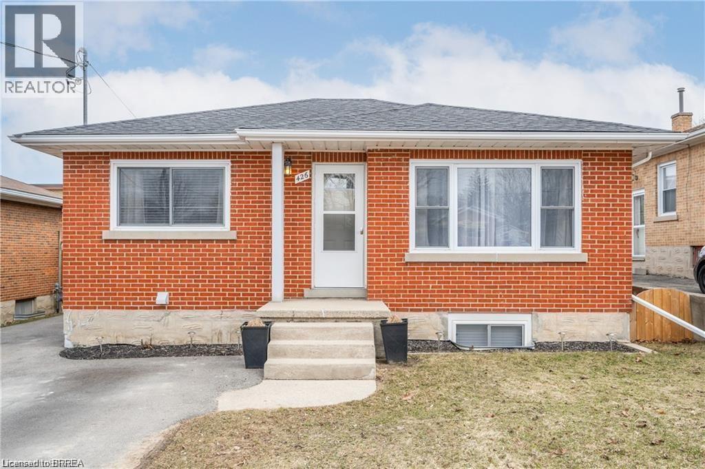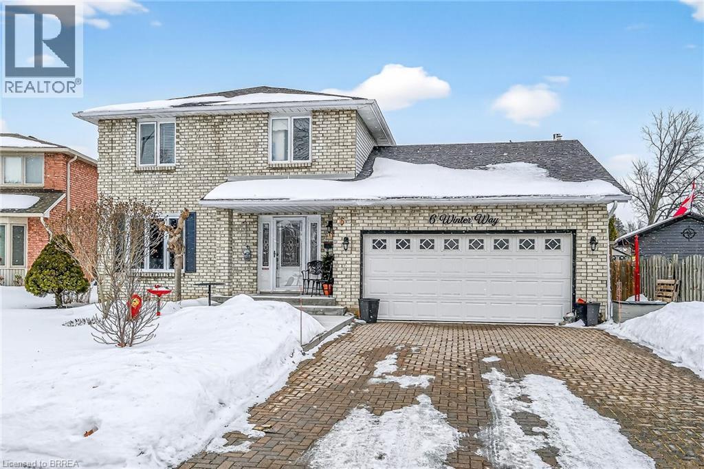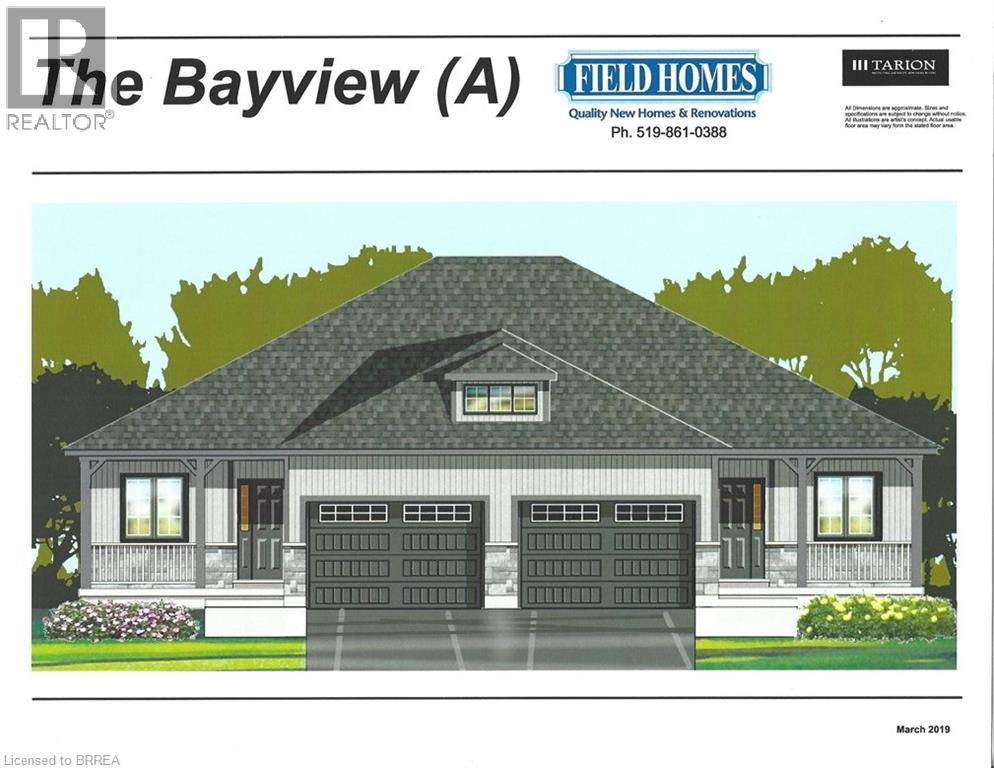7 Grand River Street N Unit# 203
Paris, Ontario
One of the best views in town! With 865 sq/ft of elegant living space and a private patio overlooking the Grand River, Unit 203 is a serene riverside sanctuary. The open-concept interior showcases premium finishes throughout—wide plank hardwood flooring, automated blinds, a chef-inspired kitchen with quartz counters and integrated Fisher & Paykel appliances, and a beautifully appointed bathroom with heated floors. This 1-bedroom suite offers a rare combination of peaceful outdoor space and timeless interior design, perfect for anyone seeking luxury in a low-maintenance setting. (id:51992)
23 Freeman Crescent
Simcoe, Ontario
Step inside the warm and welcoming 23 Freeman Crescent, a beautifully updated end unit townhouse, in the exciting and popular town of Simcoe. Simcoe is in the heart of Norfolk county and I would bet, you’ve heard of it. Norfolk has been on an upward trajectory over the past few years, gaining incredible popularity as a place to live and call home. The local amenities, relative distance to larger cities and short drive to the beach have made this real estate market, one to watch. This is your chance to either get into your first home, or your first investment. Perfectly located a few turns off the main road coming into town, making it great for commuters, and sitting on a quiet little crescent neighbourhood, with it's own private park. It boasts cozy yet impressive appeal from the minute you pull up to the minute you leave. With 3 large bedrooms on the second level and 2 bathrooms throughout, this home offers a floor plan perfect for entertaining intimate gatherings or even large parties. With over 1200 sqft of living space, the main floor consists of a beautiful brand new kitchen fitted with stone counters, a living that boasts warmth and even a dining area for you to put that table you've always wanted, you will notice just how spacious it really is. Offering a fully finished basement with rough in's for a 3rd bathroom, it's just waiting to for you to make it whatever you can imagine.. This home also has an large attached garage for your toys and tools. This house was updated with a ductless air system that keeps the house ice cold in the summer and toasty warm in the winter, newly installed in 2021, as well the same year both bathrooms were given a full modern makeover and redone to make the house really feel just like HOME. It's time to treat yourself to a new set up keys with summer right around the corner. (id:51992)
150 Colborne Street Unit# 407
Brantford, Ontario
Welcome to 150 Colborne Street, Unit 407 — Downtown Brantford Living at Its Best! Step into style, comfort, and convenience with this fully renovated, loft-style 1-bedroom, 1-bathroom condo, ideally situated in the heart of downtown Brantford, directly overlooking vibrant Harmony Square. Whether you're a first-time buyer, investor, or student, this stunning unit offers an unbeatable combination of modern living and prime location. Boasting high ceilings, a spacious private balcony, and sophisticated finishes throughout, this unit is designed to impress. The kitchen is a true showstopper, featuring rich navy cabinetry, ample storage and counter space, and stainless steel appliances — perfect for home chefs and entertainers alike. The open-concept layout seamlessly connects the kitchen, dining, and living areas, making entertaining both effortless and elegant. Step through French doors to your oversized balcony, large enough to accommodate outdoor dining or a cozy lounge setup — the perfect space to unwind while enjoying views of Harmony Square and all its seasonal events. The bright and airy bedroom is bathed in natural light thanks to a charming arched window and includes a generous closet. The updated 4-piece bathroom continues the modern aesthetic with stylish finishes and thoughtful design. Additional features include coin-operated laundry facilities conveniently located within the building, eliminating the need for off-site trips. The air conditioner was replaced in 2024. Location is everything — and this property delivers. Just steps from Wilfrid Laurier University’s Brantford campus, the Conestoga College campus, and the new YMCA/Laurier Recreation Complex. With countless restaurants, cafes, shops, and year-round festivals right outside your door, you'll be at the centre of it all. Amazing opportunity to experience one of Brantford’s most dynamic and walkable neighbourhoods. (id:51992)
259 King Street E Unit# 1c
Stoney Creek, Ontario
Discover comfort and convenience in this beautifully updated main-floor 2-bedroom, 1-bath unit at 259 King St, Stoney Creek. This inviting home features a bright open-concept layout, perfect for modern living and entertaining. The kitchen is upgraded with quartz countertops, offering both style and durability, while in-suite laundry adds everyday convenience. Both bedrooms are well-sized, providing comfortable living or flexible use for guests or a home office. Included is an owned parking spot, ensuring hassle-free parking year-round. Move-in ready and located in a desirable Stoney Creek neighbourhood—this one is a must-see. (id:51992)
47 Grey Street
Brantford, Ontario
Attention First-Time Buyers and Investors! This is an opportunity that you won't want to miss! Very spacious 2-storey all-brick home featuring a finished loft space! This charming all-brick home is complete with a large front porch and has had many updates throughout. The charm and character of the victorian era is evident in its woodwork details and adding to the historic appeal. . Bright and light-filled it's just steps to the Wilfred Laurier Campus and short drive to the Brantford General Hospital. The timing couldn't be better to get into this up 'n coming neighbourhood with the new development planned just around the corner (Brantfords Intensification Corridor Project). (id:51992)
102 Vanrooy Trail
Waterford, Ontario
Welcome to Modern Comfort in Waterford! Step into this beautifully crafted two-bedroom raised ranch, proudly built by the reputable Dixon Homes Inc. Designed with both elegance and functionality in mind, this home features a modern open-concept layout that blends everyday living with effortless entertaining. From the moment you arrive, the full brick exterior and double car garage set a tone of timeless curb appeal. Inside, 9-foot ceilings elevate the sense of space and light, while luxury vinyl flooring offers style and low-maintenance living throughout the main floor. The kitchen is the heart of the home, complete with quartz countertops that continue into both bathrooms for a cohesive, upscale finish. The primary bedroom serves as a private retreat, boasting a walk-in closet and a spa-like four-piece ensuite with dual sinks. The laundry room is conveniently located on the main floor. An armor stone wall offers privacy in the rear yard, creating a secluded and comfortable environment. It extends the usable outdoor space providing an attractive area for activities or gardening. Additional features include: Covered rear deck perfect for relaxing or entertaining, sliding glass doors leading to the deck area, paved driveway with space for two additional vehicles, fully sodded yard for a lush, move-in-ready landscape, and 8'6 high basement with potential for custom finishing. But the home itself is just the beginning: Located in the charming town of Waterford, you’ll enjoy the serenity of small-town living with the convenience of nearby urban amenities. Waterford is surrounded by natural beauty and is only a short drive from Ontario’s South Coast—including Port Dover, Turkey Point, Long Point, and more. This impressive home offers modern comfort, thoughtful upgrades, and exceptional value—all in a location where community, convenience, and nature meet. Don’t miss your chance to call this beautiful property home. (id:51992)
58 Gort Avenue
Paris, Ontario
This exceptional freehold (no condo fees) end-unit townhome, built in 2025 by Losani Homes, features the Ambrosia Model with over 1,700 sq ft of refined living space. Encircled by nature and bordered by the Nith River, it offers an unmatched lifestyle. Trails at your doorstep invite canoeing, kayaking, hiking, fishing, and dog walks. Stroll through family-friendly Lions Park along the river past festivals, live music, the outdoor pool, splash pad, ball diamonds, then cross the rustic bridge into the charming downtown core to browse Wincey Mills Marketplace for fresh ingredients, coffee, fresh flowers, stop at Paris Beer Co., and wander home along the river. Striking curb appeal with dramatic dark trim, oversized windows, wood accents, modern glass door, and a large driveway to the double insulated garage. Detached homes planned behind and across the street enhance privacy and long-term value. Inside, the open-concept main floor with generous layout is perfect for entertaining, featuring shaker-style white cabinetry, quartz countertops with a statement island, designer backsplash, under-cabinet lighting, pot lights, soft-close cabinetry, fully tiled shower surrounds with niche and frameless glass, and huge windows that flood the space with light. Upstairs, the massive master suite features large windows with stunning views of the Nith River Valley, a spacious walk-in closet, and a luxurious ensuite. Two additional bedrooms, laundry, and open space complete the upper level. Additional highlights include keyless entry, extreme lookout basement window, upgraded garage insulation, high-end LG appliances, r/o water system, humidifier, central air, garage door opener, and custom window coverings. Sod and a future deck are yet to be completed, allowing personalized outdoor space, while a proposed park just down the street adds appeal. Expertly built with superior soundproofing, this home offers a level of privacy rarely found in townhome living. (id:51992)
465 Concession 5 Townsend Road
Dundurn, Ontario
1 Acre Country building lot with mature trees priced to sell in Waterford between Hwy 24 & old Hwy 24 at 465 Concession 5 Townsend Rd easy for commuters between Brantford & Simcoe! House plans are available for purchase or bring your own plans and build your dream country home & enjoy the fresh country air and get away from the daily hustle & bustle. Buyer needs to install septic, well and bring in services. Lot size approx 80' by 550' so lots of room to also build your dream shop for all the toys! Don't miss out on this great opportunity! (id:51992)
8 Tutela Heights Road
Brantford, Ontario
This exceptional two-storey stone & brick residence is a rare designer-owned masterpiece on a mature estate lot blending classic architecture with bold luxury. Dark doors lead to an awe-inspiring hallway with raised paneling, hand-carved exposed beams, & a striking black accent wall. The living room's built-in cabinetry frames a real wood fireplace perfect for intimate gatherings, fireside evenings, or musical moments under the brass chandelier and tray ceiling. The chef-inspired kitchen shines with timeless cabinetry topped in subtly veined marble porcelain and custom-designed brass open shelving wrap a solid walnut island featuring a 3” thick end-grain top comprised of 1690 pieces. A rare 60” duel-fuel Wolf range, 48” Subzero Pro48 glass-front refrigerator would delight even the most discerning chef. The dining room is centred around a 42” fireplace that serves as a dramatic focal point. The herringbone hardwood floors flow seamlessly from adjacent areas, refined lighting, and large windows with garden views enhancing the sense of openness & tranquil luxury. Ascend to the primary suite retreat, where a show-stopping fireplace-clad in intricate black geometric paneling-serves both the bedroom & spa-like ensuite. A freestanding oval tub overlooks the yard. Custom wardrobes with built-in ensuite laundry, heated floors, & sloped ceilings with hand-hewn oak beams & an upholstered seated dressing area a& 40 sq/ft shower leave no reason to leave its’ truly luxury hotel vibe. The finished basement includes a home theatre/media room paired with a stylish bar area. Throughout, moody built-in lighting accents the walnut & solid brass details creating a speak-easy hotel environment. This is more than a home; it’s a curated lifestyle of high-end craftsmanship, bold personality & effortless sophistication. Every element has been intentionally designed & custom-crafted, resulting in a truly one-of-kind home that balances timeless historic character with modern function. (id:51992)
426 Highland Road E Unit# A
Kitchener, Ontario
Pet-friendly and beautifully renovated, this bright two-bedroom main floor unit offers comfort, privacy, and convenience. Enjoy a private patio, cozy sunroom, in-suite laundry, and air conditioning for year-round comfort. Located in the heart of Kitchener, this charming brick bungalow is close to shopping, parks, public transit, and major highways. Tenants also have access to a gorgeous shared backyard that is professionally maintained throughout the year. Tenant is responsible for hydro, internet/cable, and 50% of water and gas. Lawn care and snow removal are included. (id:51992)
6 Winter Way
Brantford, Ontario
Welcome to 6 Winter Way in the highly sought-after Pioneer Grove community. This exquisite home boasts a welcoming foyer that leads you into a formal living room, an open concept updated kitchen with a spacious island that can comfortably seat 5, a breakfast room, and a family room featuring a cozy gas fireplace and a patio door offering a picturesque view of the beautifully landscaped gardens and inground pool. Upstairs, you will find a generously sized primary bedroom with an updated 3pc ensuite, along with two other spacious bedrooms with an updated 4pc washroom. The lower level of this stunning home is complete with a fully renovated rec room, adding to the overall appeal and functionality of this remarkable property. Updates include Pool liner (2021), solar blanket (2023) and furnace (2020) (id:51992)
1079 Bay Street Unit# Lot A
Port Rowan, Ontario
New construction located in the gorgeous Lakeside community of Port Rowan! This modern semi-detached home to be built by Don Field & Sons. Stylish exterior finishes w/stone on the front, board & batten, inviting front entrance with covered porch. Large foyer welcomes you into this bright home, the open staircase to the basement allows for additional living space you may discuss & negotiate with the builder. The open concept layout features a kitchen w/ island and lots of cupboards ever serious cook will love, dining rm you may step outside to a covered deck overlooking your spacious backyard. The primary bedrm offers a 4 pc ensuite & walk-in closet. The 2nd bedrm, 4 pc bath, main floor laundry plus garage entrance complete this spacious home. The basement has large windows creating the potential for a nice bright space. A rough-in for a future bath in included. The listing price does not include a fully finished basement, but this could be incorporated into the purchase, if desired. Don Field & Sons Construction is built on the firm foundation of experience & well developed skills building homes since the 1950s. As second generation builders they keep up to date on the latest building techniques, materials, methods & equipment building homes that will last well into the future. Close to all town amenities, marinas, golf, hiking trails birding, wineries and the sandy beaches of Long Point and Turkey Point. Photos are of the previously built model semi. Property not built yet. Photos for illustration only, photos from a previous model. (id:51992)

