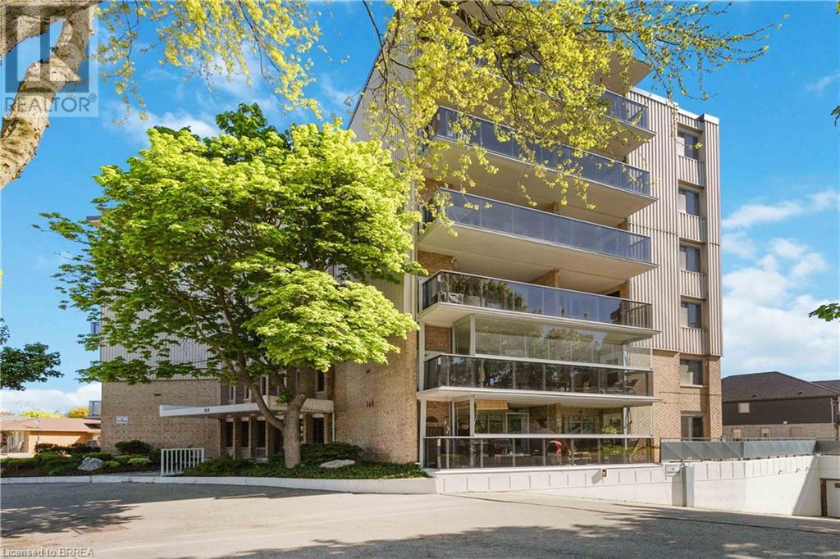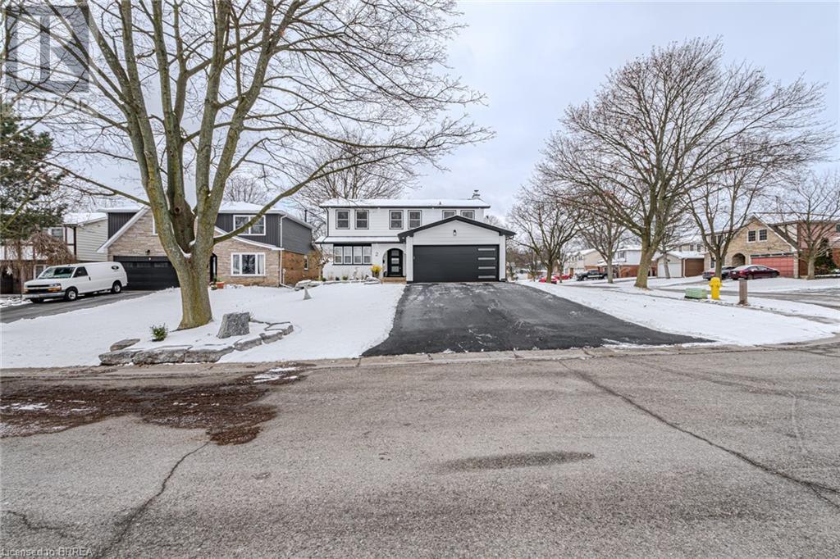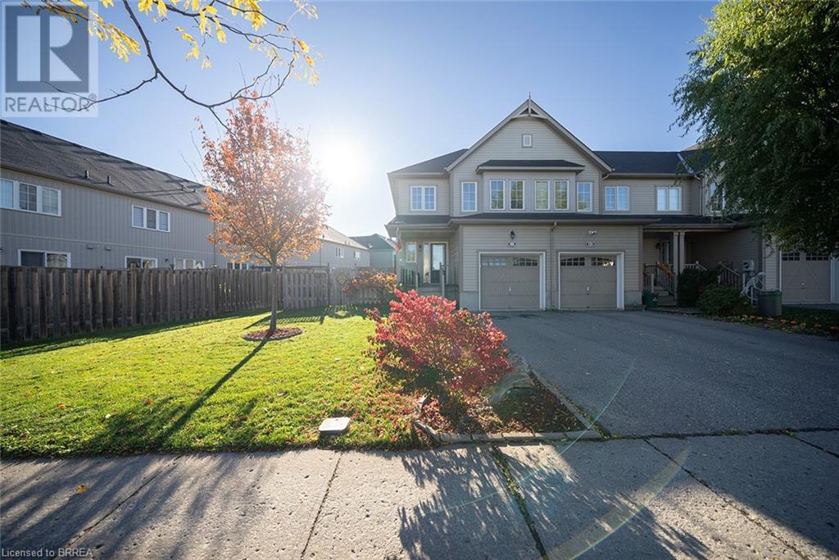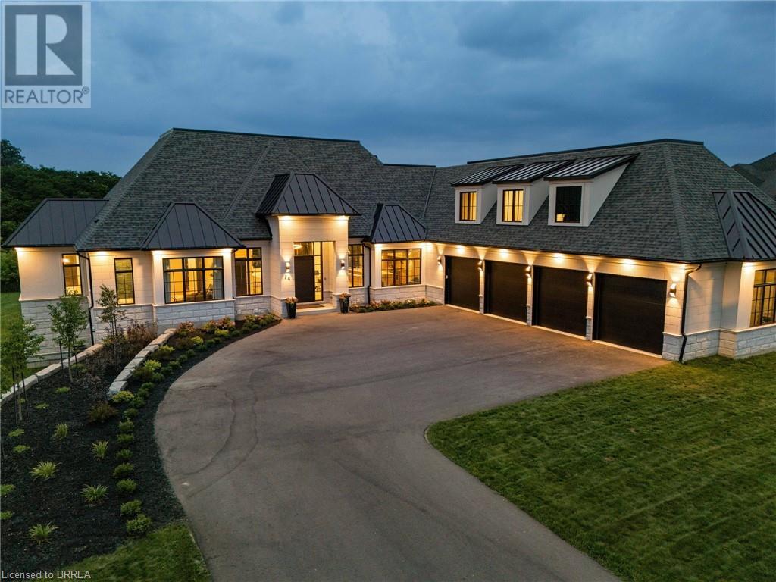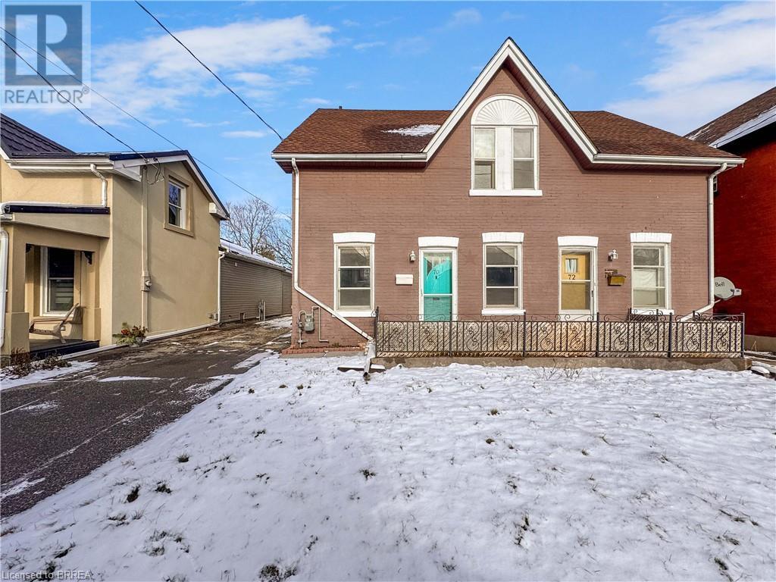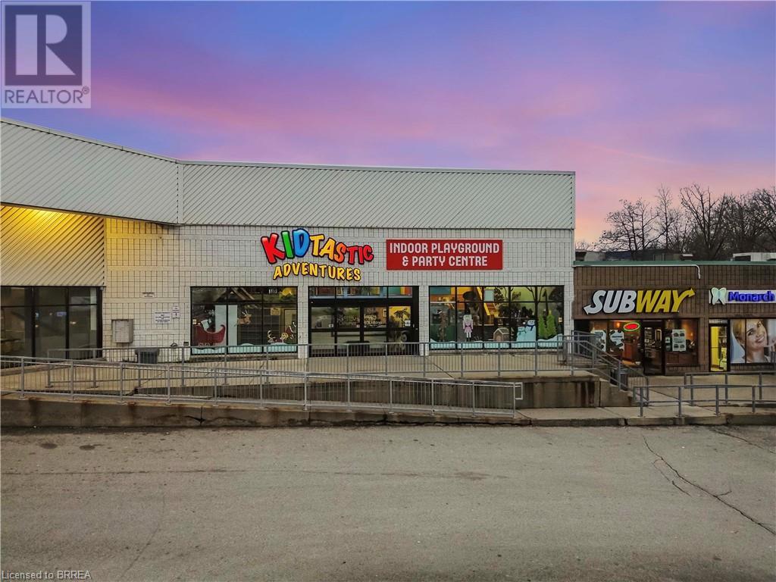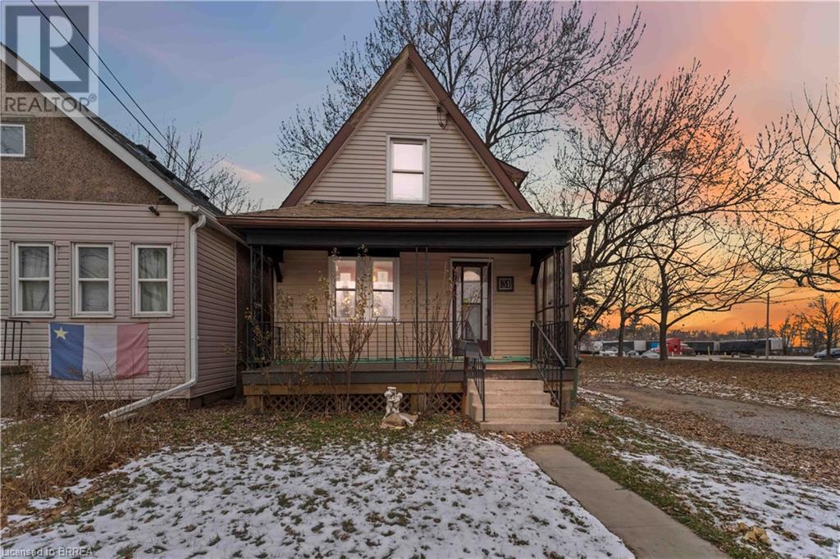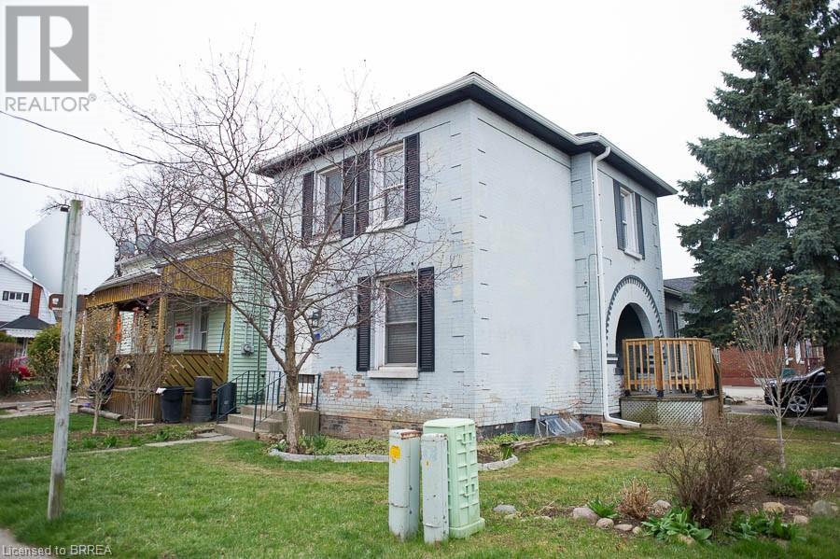434844 Zorra Line
Beachville, Ontario
Welcome to 434844 Zorra Line, a meticulously crafted 3-bedroom, 4-bathroom home, built in 2022, offering the perfect blend of luxury and functionality. This stunning property boasts 2261 sq. ft. of livable space with top-tier finishes and modern amenities designed for a any lifestyle. Step inside and be greeted by gleaming marble floors throughout the main level, setting the tone for elegance. The kitchen features high-end appliances with Wi-Fi capabilities, complemented by sleek quartz countertops—ideal for culinary enthusiasts. Enjoy the warmth of pot lights throughout, creating a bright and inviting atmosphere in every room. The entire home is adorned with stylish zebra blinds, adding both beauty and privacy. The spacious open-concept living area extends seamlessly to a backyard oasis—complete with a newly constructed 20x15 deck, a 15x12 pergola, a fire pit, and a brand-new hot tub surrounded by a large privacy screen for ultimate relaxation and outdoor enjoyment. The fully fenced yard offers a private retreat for family fun or entertaining guests. Upstairs, you'll find a convenient laundry room, along with three generously sized bedrooms, each offering ample closet space and modern finishes. The finished basement provides additional living space, offering endless possibilities for recreation, ultimate man cave home theater, or fitness. This home is equipped with no carpet, offering easy maintenance and a fresh, modern feel throughout. Pot lights illuminate every room, ensuring a bright and welcoming environment at any time of day. Located in the tranquil community of Beachville, enjoy the peace and serenity of small-town living while still being close to all the amenities you need. Modern features, spacious design, and a prime location—this is a true move-in-ready gem! Book your private showing today! (id:51992)
1 Wellington Street Unit# 402
Brantford, Ontario
Welcome to 1 Wellington St, unit 402! This modern, move-in-ready apartment is ideal for first-time home buyers! Located in a 2-year-old, well-maintained building, it offers a bright and clean 1-bedroom plus den layout with a full washroom, in-unit laundry, and one parking spot. The unit boasts 9-foot ceilings, sleek quartz countertops, and stylish laminate flooring throughout. Enjoy the convenience of ground-floor retail shops and exclusive amenities, including a rooftop garden with BBQ area, fitness center, and party room. Perfectly situated near the regional bus terminal, GO Train, and within walking distance to Wilfrid Laurier University, Nipissing University, Conestoga College, and the YMCA. Book your private showing today! (id:51992)
39 Gibbons Street
Waterford, Ontario
Welcome to 39 Gibbons Street in the charming village of Waterford. This beautiful executive style 4000 sq ft bungalow is situated on a premium pie shaped lot with a large fully fenced backyard and boasts beautiful finishes throughout. Offering 4 bedrooms, 3 bathrooms, a fully finished walk-out basement. Just off the entryway is a bedroom - that could be perfect for those who want a dedicated work space not in the basement. As you make your way into the home, this beautiful open concept shows beautifully throughout. Absolutely stunning kitchen with white cabinetry, subway tiled backsplash, quartz countertops, dark stainless appliances, large island, built-in range hood and plenty of cupboard and counter space for cooking! The living room features a gorgeous floor to ceiling stone hearth with gas fireplace. An abundance of natural light and plenty of room for hosting large family gatherings. Just off the main living space is the very spacious primary bedroom with sliding patio doors, coved ceilings and private access to the covered deck. Featuring hotel-like amenities with large en-suite, dual sink vanity and large walk-in shower with rainfall shower head. An additional 2 spacious bedrooms are located just down the hall as well as a 4 piece bathroom. Main floor tiled mudroom/laundry room with easy access to the garage and dual storage closets. Finished lower level is the entertainer's dream! Recessed pot lighting, stone hearth with gas fireplace. Plenty of room for multi use spaces with walk-out to the backyard. This open concept lower level is perfect for a family looking for dedicated spaces for adults and kids. Also on the lower level is an additional 3 piece bathroom and bedroom. The backyard boasts a concrete pad, hot tub and plenty of green space! Plenty of room for a pool or the opportunity to transform this into your own backyard oasis. Amazing opportunity to live in a great location close to schools, parks, trails, breweries, wineries and more. (id:51992)
164 Paris Road Unit# 602
Brantford, Ontario
The Penthouse at an amazing price for this much square footage! One of the most unique and prestigious buildings in the Henderson Survey/Ava Heights district close to beautiful walking trails. This unit encompasses more than half of the entire top floor of the building and has so much potential for designer decorating ideas. Over 2800 square feet on one level boasting 5 bedrooms and 3 bathrooms! The double doored main entry opens into a very large and inviting foyer which leads directly into a massive great room with large windows and a garden door to a patio overlooking Ava heights. The kitchen is a culinary delight with lots of granite counter space and well thought out design. Roasted walnut finished lower cupboards with white shaker uppers. Breakfast nook, high end stainless steel appliances, b-in stove top, oven and dishwasher. The formal dining room is located directly off the kitchen. There is a visitors wing with a bedroom and 5 pc bathroom. At the southwest side of the condo you will find 4 other bedrooms. The primary bedroom is very large with a walk in closet, make up station , b-in vanity and 5 pc ensuite priviledge. The far bedroom also offers a 3 pc ensuite and has a convenient laundry room. The second balcony runs between two of the bedrooms and from either balcony you could watch the sun set! This unit also comes with 2 underground parking spaces and 2 above ground space. Private locker, exercise room and party room. Potential to be split into 2 units. This is an amazing opportunity in a fabulouse location close to the Brantford golf an country club and Glenhyrst Gardens. Great schools, parks and amenties with easy access to the HWY 403. (id:51992)
2 Keeler Place
Brantford, Ontario
Sitting on a quiet street in Echo Place, this beautifully renovated 4-bed, 4-bath 2 Storey home features over 2,000 sq. ft. of finished modern living space. The main floor boosts a stunning kitchen with quartz countertops, stainless steel appliances, and plenty of storage, perfect for entertaining. The lower level offers a large family room with wet bar and a fully equipped laundry area for added convenience. Step outside to the fully fenced yard with deck and privacy fencing. Recent updates include a new roof, furnace, AC, and some windows and doors. Located close to shopping, restaurants, schools, parks, and highway access, this home combines comfort, style, and convenience. Don’t miss the opportunity to make it yours! (id:51992)
231 Blackburn Drive
Brantford, Ontario
Welcome home to the popular West Brant community where this freehold end unit townhouse is desirably located close to parks, walking trails and schools. Offering 3 bedrooms, 2.5 bathrooms, a single attached garage and fenced backyard. This home is perfect for a first-time home buyer or investor looking for a great income potential property. Welcome your guests into your spacious foyer where a convenient powder room is located nearby. The open concept floor plan features sight lines to the living room, dining room and kitchen which is perfect for entertaining. The kitchen offers a medium toned cabinetry with loads of cabinet and counter space and stainless-steel appliances. The patio doors are conveniently located off the kitchen and lead you out to your fenced yard with deck. Bring your guests back inside to an eating space and cozy living room. Upstairs you will find a large primary bedroom with a walk-in closet and 4-piece ensuite bathroom. Two additional bedrooms and a full bathroom complete the second level. If more space is what you need, the basement offers a spacious recreation room and laundry. Don't miss this opportunity to own a freehold townhome in a growing neighbourhood! (id:51992)
24 Westlake Boulevard
Brantford, Ontario
Introducing 24 Westlake Blvd., a breathtaking 2023-built estate located in Brantford’s prestigious Valley Estates neighborhood. Set on a 0.7-acre lot backing onto protected green space, this 4,246 sq. ft. bungaloft is designed for luxury and multi-generational living with three separate living spaces. The main floor offers three bedrooms (including a versatile office), two ensuites, and a spacious living area with motorized blinds and heated floors. The chef’s kitchen features custom white oak cabinetry, grey Monet marble countertops, a 16-foot waterfall island, and top-of-the-line appliances. The great room is a standout with a sintered stone 3D fireplace and coffered ceiling. The upper level includes two bedrooms and a bathroom, while the walk-out basement houses a self-contained in-law suite with a kitchen, pantry, bedroom, and laundry. The home is further enhanced with 9-inch Poplar baseboards, engineered white oak hardwood, built-in speakers, security cameras, and a luxurious primary ensuite shower. Outdoors, the property is an entertainer's dream with a 4-season living area, cedar ceiling, two outdoor fireplaces, gas BBQs, a 6-person hot tub, Trex composite deck, and a bunker under the garage. Every detail has been thoughtfully crafted, offering the ultimate in elegance, comfort, and functionality. (id:51992)
70 Victoria Street
Brantford, Ontario
This fantastic rental should be your next home! With 2 spacious bedrooms plus a Den you have room for hobbies and family, the living room is enormous for movie nights and game night! The kitchen has ample cupboards for all the storage you could need plus the grandest lazy-susan you have ever seen; you could store your whole pantry on it. A bathroom on the main floor and on the second means you will never have to go far when nature calls plus the upstairs bathroom has a tub for soaking the stress of life away. Laundry machines are located in the basement which is unfinished but features a large workshop for your more tool intensive hobbies. The backyard is a large fenced in green space for children or pet to play! Contact your REALTOR®? and come see 70 Victoria st! (id:51992)
603 E Colborne Street
Brantford, Ontario
Welcome to Kidtastic Adventures, Brantford’s premium indoor playground and party center. This thriving and beloved business has been a trusted destination in Brantford for families seeking fun, fitness, and connection for over 15 years. Strong, stable, and fully committed to its loyal clientele, Kidtastic Adventures is ready for new owners to build on its incredible success. This is a turnkey opportunity that includes all assets, inventory, and established goodwill. A detailed list of inventory is available for interested buyers. The business is supported by a team of talented and dedicated staff members who ensure exceptional experiences for every visitor. To add to the stability, the business benefits from a long-term lease with a great landlord, providing confidence for future growth. Kidtastic Adventures is designed for children up to 10 years old and offers a fully themed indoor playground where kids can play, explore, and stay active. It has become a trusted space where children build friendships, families create lifelong memories, and parents and caregivers can enjoy time together knowing their kids are in a safe and exciting environment. From hosting birthdays and special celebrations to providing snow-day escapes and summer adventures, Kidtastic Adventures has earned its reputation as the city’s largest and most loved indoor jungle gym. With an incredible brand, established clientele, and all assets in place, Kidtastic Adventures is more than just a business. It is a cornerstone of the community where families gather, connect, and celebrate. This is a once-in-a-lifetime opportunity to take over a thriving, stable business with a bright future ahead. Kidtastic Adventures delivers joy, connection, and unforgettable experiences every day. All it needs now is a new owner ready to carry the torch and continue its story. (id:51992)
31 Mckinstry Street
Hamilton, Ontario
Vacant property with close proximity to an impressive list of amenities and excellent highway access. 1.5 Storey 2 Bed, 1 Bath situated on deep lot. (id:51992)
74 Murray Street Unit# B
Brantford, Ontario
Not ready to buy? No problem! We've got you covered. Welcome home to this adorable 1 bedroom home that's been completely renovated from top to bottom, awaiting the next tenant to call it home. This quaint apartment has a modern flare with a white and grey colour palette throughout. The flooring is maintenance free and the home has been professionally painted in designer neutral tones. Better than a bachelor pad, this unit also comes with an unfinished basement for storage and one parking space! The main floor living room is at its best, with a cozy living room/kitchen area, a full bathroom, and one bedroom. The laundry is located in the basement and has enough room for all your storage needs. There is also a back patio where you can enjoy the warm summer months. Just minutes from highway access and all amenities, this unit is ALL INCLUSIVE with all utilities wrapped up on the price. This is the perfect space to call home while you save for your own. (id:51992)
35 Hare Street
Waterford, Ontario
Welcome home to 35 Hare St. Nestled on a premium corner lot in the heart of the picturesque town of Waterford, this 2-year-old bungalow offers the perfect blend of modern luxury and small-town charm. Step inside and be greeted by a bright open-concept design that radiates elegance and comfort. Hardwood floors flow throughout the main level, complemented by vaulted ceilings in the living room, where a cozy fireplace invites you to unwind and relax. The light-filled living space seamlessly flows into a chef-inspired kitchen. Showcasing sleek quartz countertops, gas appliances, and high-quality finishes the kitchen offers a perfect blend of style and functionality. The primary bedroom is a true retreat, with a large ensuite offering a double vanity and modern touches. Completing the main level is an updated laundry space with access to your double car garage and a bright second bedroom. The lower level of this home offers incredible potential, with tall ceilings, large windows, and a rough in for a third bathroom, the basement is bright, inviting, and awaiting your personal touches. Outside, the fully fenced yard and covered composite deck are the perfect spot to have your morning coffee, play with the dog, or entertain friends and family. Don’t miss your opportunity to make this beautiful house your home! (id:51992)




