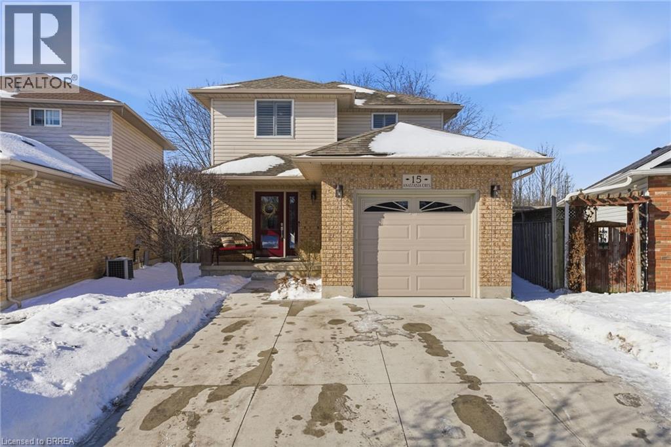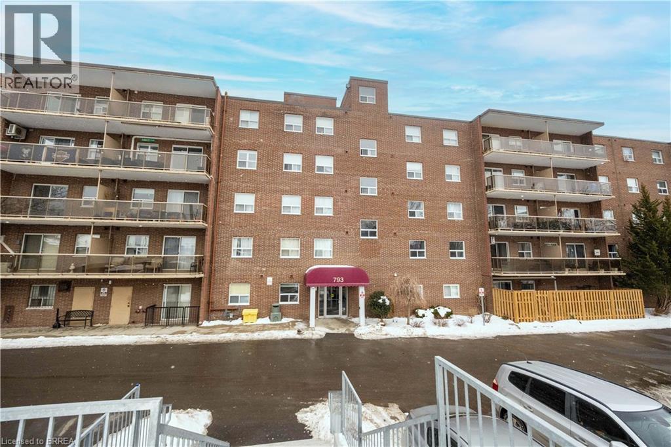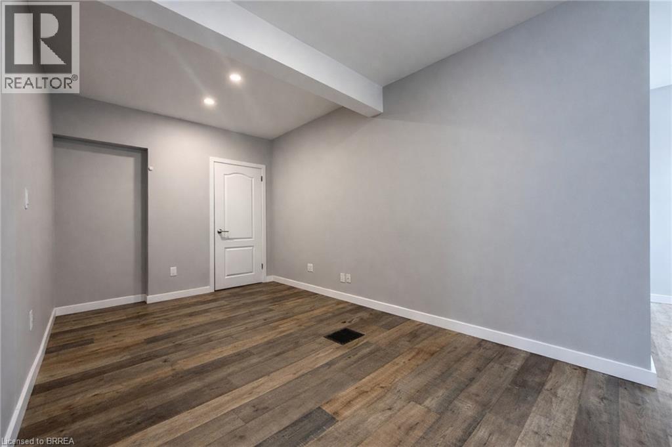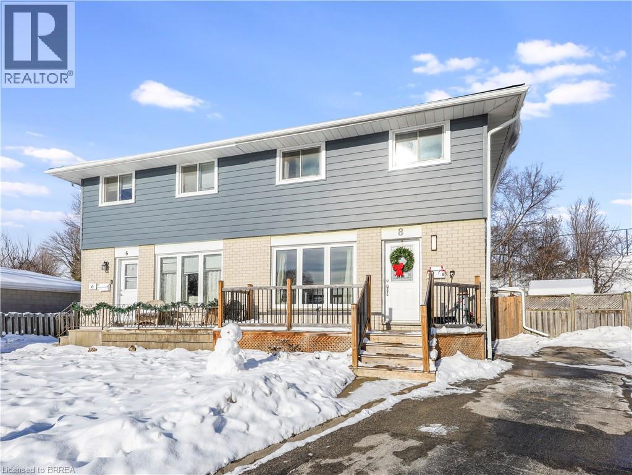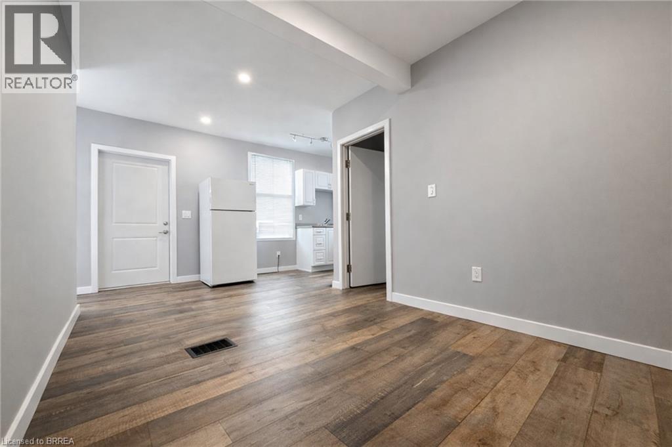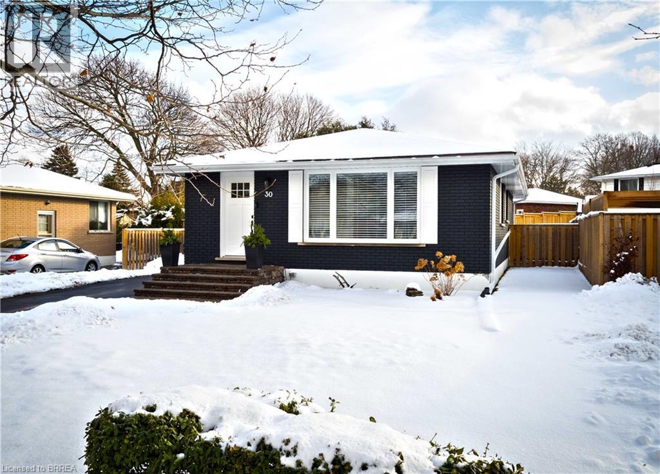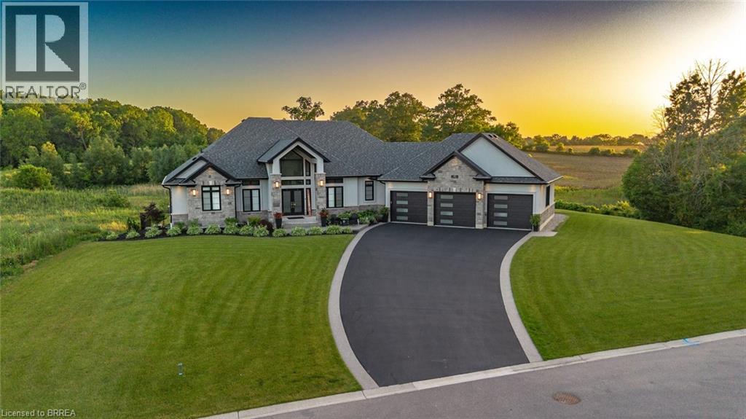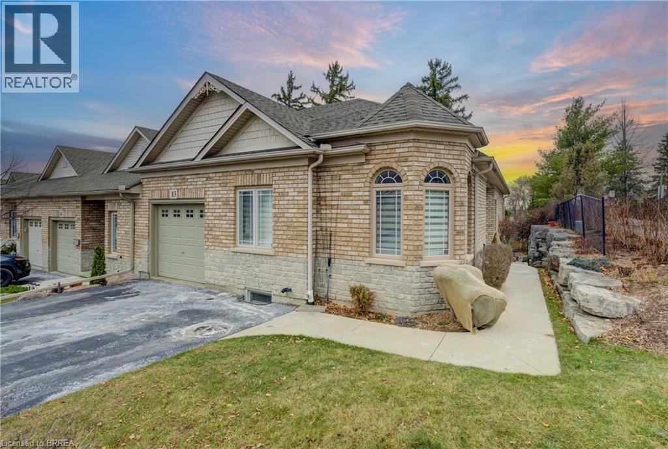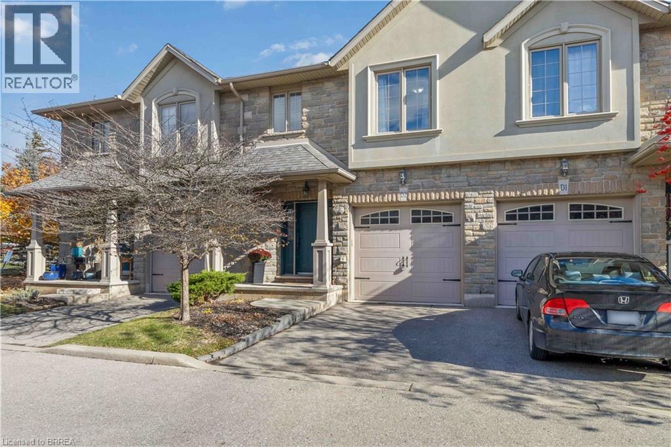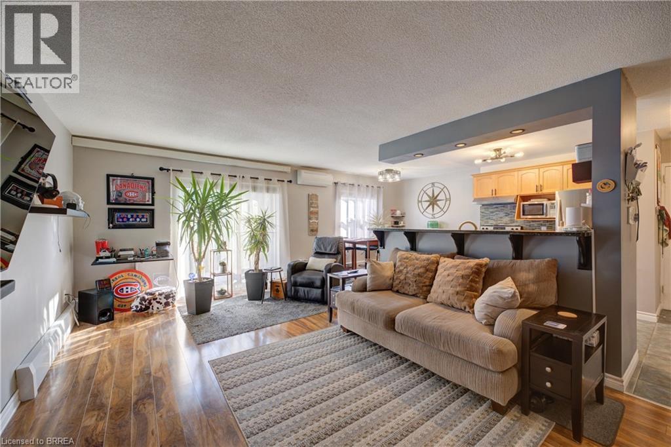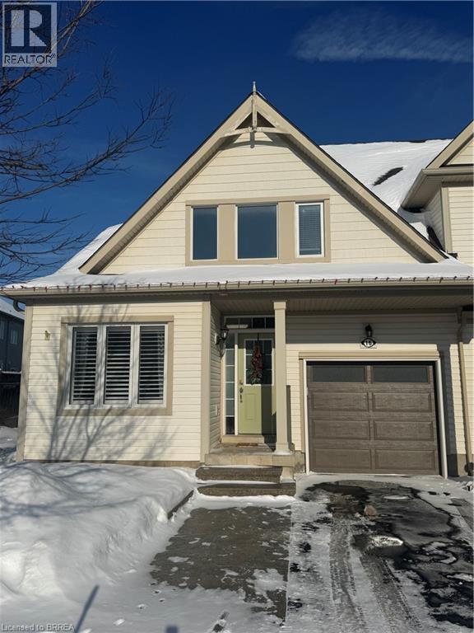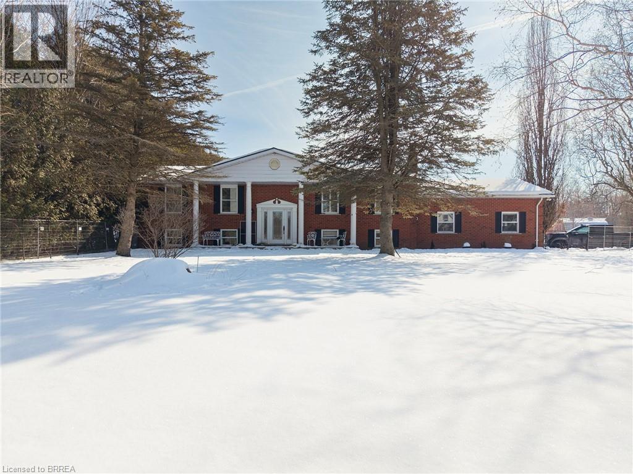15 Anastasia Crescent
Brantford, Ontario
Welcome to 15 Anastasia Crescent, a beautifully updated two-story home set in a highly desirable location with easy highway access and close proximity to everyday amenities. Backing directly onto a park with no rear neighbors, this property offers the perfect blend of privacy and convenience. The home makes an immediate impression with its 2.5-car-wide concrete driveway, attached garage, and fantastic curb appeal. Step into the private backyard retreat featuring a spacious deck, shed, new hot tub (2022), and a gas BBQ hookup — an ideal space for entertaining or unwinding after a long day. Inside, you’ll find a fully updated interior designed for modern living. The bright open-concept main floor seamlessly connects the living, dining, and kitchen areas, highlighted by a stylish kitchen renovation completed in 2021. Upstairs offers three generously sized bedrooms, including a primary suite with ensuite privilege to the main bathroom. The fully finished basement extends your living space with a large recreation room, oversized laundry area, and a finished bonus room perfectly suited for a home office. Backing onto green space, loaded with updates, and move-in ready — this is the kind of home buyers wait for. (id:51992)
793 Colborne Street E Unit# 304
Brantford, Ontario
Bright and cozy 1-bedroom condo with an open-concept layout, featuring a functional kitchen and comfortable bedroom. Enjoy the balcony—perfect for relaxing or entertaining. Laundry is conveniently located in the unit. Ideally situated close to highways, shopping, Mohawk Park, schools, and public transit. The building offers elevator access, a fitness room, and a community room. Includes 1 covered parking spot, visitor parking, and a storage locker. (id:51992)
33 Dumfries Street Unit# B
Paris, Ontario
Welcome to this beautifully renovated commercial space in the heart of Paris, perfectly positioned at the front of the building in Zone CT R3 for excellent visibility and easy access. This inviting unit is ideal for a small or growing business looking to establish a professional office environment with room to expand. Whether you're launching a new venture, moving your business into its first dedicated office, or looking for a professional space to grow, this turnkey location offers the perfect blend of function, comfort, and convenience. A rare opportunity to secure a polished, move-in-ready commercial space in a prime, accessible location. (id:51992)
8 Winter Court
Cambridge, Ontario
Welcome to 8 Winter Court, a beautifully updated semi-detached home located in the sought-after North Galt neighbourhood. Offering three bedrooms and a functional family-friendly layout, this home is perfectly situated within walking distance to schools, parks, shopping, and provides quick access to Highway 401, ideal for commuters. From the moment you arrive, you’ll notice the attractive curb appeal, extra-wide driveway, and generous green space. Inside, the bright main floor features a spacious living room highlighted by a large bay window that fills the space with natural light. The eat-in kitchen offers a sizeable dining area and access to the fully fenced backyard, complete with an interlock patio and garden shed, perfect for outdoor entertaining and everyday family living. Upstairs, you’ll find three well-sized bedrooms with great closet space, along with a modernized four-piece bathroom featuring quartz countertops and updated finishes. The fully finished basement adds valuable living space with a large recreation room, three-piece bathroom, laundry area, and plenty of storage options. Tucked away on a quiet court and close to all amenities, this move-in ready home is an excellent opportunity for families, first-time buyers, or investors alike. (id:51992)
33 Dumfries Street Unit# B
Paris, Ontario
Welcome to this beautifully renovated 1-bedroom main floor unit, offering modern comfort in the heart of the charming town of Paris. Featuring a bright and spacious layout, this unit includes a stylish 3-piece bathroom and contemporary finishes throughout. Enjoy the convenience of being just a short walk to downtown Paris, where you’ll find local pubs, restaurants, shops, and schools all within easy reach. This unit offers the ideal blend of comfort and location. (id:51992)
30 Allanton Boulevard
Brantford, Ontario
Welcome home to 30 Allanton Blvd., Brantford. Situated in the mature family friendly Greenbrier neighbourhood. Just a one minute walk to a great school and park, this one is a show stopper. All brick bungalow 3+1 bed and 2 bath that hows A+++ with high pride of ownership! Treat yourself to high end finishes with excellent craftsmanship and many upgrades. Upgrades completed in 2016 were as follows; roof, soffit, fascia and eavestrough, doors, hinges and hardware, windows full replacement driveway and porch patio, laminate and trim, new electrical, plumbing and bathroom with floating vanity and Downsview Kitchen with quartz counters. Since then many more upgrades were made including the A/C and furnace (2017), Culligan water softener (2017), the basement was completely finished with an additional 3 pc bathroom, concrete patio (2022), sump pump added, spray foamed wall cavities in utility and laundry rooms. Now just sit back and enjoy your move in ready home! (id:51992)
41 Ruijs Boulevard
Brantford, Ontario
Tranquility is defined as being “Free from Disturbance and no other phrase truly defines this home as perfectly as it does. Tucked away all by itself, in the most exclusive neighbourhood in all of Brantford, the Vallee Estates, there is no other property as private, luxurious and *tranquil* as this one is. We all live in the new world where home has become more than just a place to sleep- it’s become a place to LIVE, to entertain, to host and make memories in. Where you watch your kids grow and celebrate success together. Where you can't wait to get home after a long day, jump in for a swim and just melt into the backyard as you watch the sunset turn the sky on fire as it falls below the tree tops and you think to yourself: this is all mine.. you've made it, Welcome HOME to 41 Ruijs. Stepping into the front door, you’ll immediately notice the sky-high cathedral ceiling above you and the polished tile floors below you, and everything else you would come to expect from a home of this caliber. The open concept floor plan turns the living area into the heart of the home, equipped with a chef inspired kitchen, waterfall island, floor to ceiling decorative fireplace, herringbone dining room floor, breakfast nook, pantry, and walk-out to the floating covered patio. Flow inside and out during all the summer events, that your new house becomes THE destination for, all summer long. With over FIVE THOUSAND SQUARE FEET of living space and a fully finished walk-out basement, this space really feels like more than just a house. Throw open the doors, turn up the music, and walk out to the pool deck to jump right in. The walk out basement gives this house that 'resort' feel- and the feeling isn't wrong! Wrapped with hand scraped concrete, landscaping and scenic views, with the water sparkling all day long and the wind whispering stay home today you'll wonder how you ever lived anywhere else. Because this is *the place* that will make you feel like you’re finally HOME. (id:51992)
10 Cobblestone Drive Unit# 13
Paris, Ontario
Convenient for today's multi-generational families, this beautiful custom built condo features a self contained apartment with private entrance and it's own parking. With walk-outs on both levels and extra windows this end unit is a must see. From a seamless open concept living space you can stroll out onto the elevated deck and enjoy the peace and quiet of a summer morning or on those cooler evenings stay in and relax in front of the gorgeous floor to ceiling fireplace, a true center piece in this sumptuous space. Satiny Brazilian cherry wood flooring flows throughout this space and into the large primary bedroom which features ensuite privileges and main floor laundry. The main level kitchen is a cooks dream with convenience and beauty skillfully blended and is just steps away to bright dining area large enough to host friends and family. And just when you think you have it all there is another perk....a second bedroom with 2 pc bath and adjoining den/TV room or office... Truly unique in design there is also a completely finished spacious 2 bedroom, 2 bathroom lower apartment, with it's own private laundry room as well. This lower apartment is open concept is modern, well thought out in design, with natural light flowing in through the oversized windows and side and back. It also features fireplace and walkout to yard. Parking for 3 cars plus street parking * Central Air is 5 years new. Many new windows; Roof shingles have been replaced and furnace has been well maintained (Permits & maintenance records available) (id:51992)
12 Brantwood Park Road Unit# D2
Brantford, Ontario
Welcome to the desirable Lynden Hills community! This updated 3-bedroom, 3-bathroom townhouse condo is ideal for first-time buyers or those looking to downsize. Enjoy maintenance-free living with no need to shovel snow or cut grass. The main floor was fully renovated in 2020 and showcases engineered hardwood flooring throughout, a stylish kitchen with new cabinetry, and a modern island with breakfast bar seating. Step through the patio doors to your new back deck (2024) and private fenced yard—perfect for summer BBQs and relaxing outdoors. Upstairs, the primary bedroom offers a private 3-piece ensuite with a glass shower, while two additional bedrooms and a 4-piece family bath complete the upper level. The lower level provides excellent potential for a future recreation space or home gym. Nothing to do but move in! Furnace (Nov. 2025) & Air conditioning (2022) Conveniently located near Highway 403, Highway 24, and all major shopping amenities, this home blends comfort, style, and convenience in one perfect package. (id:51992)
608 Grey Street Unit# 17
Brantford, Ontario
Step into this turn key opportunity where style meets serenity! This beautiful 2BR 1BTH end-unit condo offers an exceptional blend of natural light, comfort & thoughtful upgrades all wrapped in a refined, move-in-ready package. The open-concept living area welcomes you with warmth and ease, while the well-designed galley kitchen - complete with granite countertops, sleek cabinetry, deep pantry storage, a granite breakfast bar with pot lighting, all appliances to call your own including a bar fridge & stand up freezer & new range hood - invites slow mornings & effortless entertaining. Hidden ethernet wiring connects seamlessly from the breakfast bar to the TV, and Bell Fiber Optics service ensures modern connectivity for work or leisure. New patio doors, just off the spacious living room, lead to your refurbished balcony overlooking a rare, unobstructed garden view - a peaceful backdrop for morning coffee or evening wine. Heat-filtering blinds allow you to enjoy several hours of glorious summer sunshine while maintaining comfort. Through the French door & down the hall, two spacious bedrooms with double closets provide restful retreats, complemented by a chic 4-pc bath featuring ceramic tile surround with handy in-suite laundry in the hall along with a generous storage closet. A newer dual-head heat pump delivers efficient year-round heating and cooling, enhanced by hot water baseboard heaters that are covered with new, modernized covers. Some clever upgrades with some new flooring & trim, paint, hallway wainscotting, updated lighting, and all new outlets throughout. This home reflects genuine pride of ownership. Designated parking spot #36 sits conveniently at your door, a garbage shed is located just outside for ease and the building itself features a new roof - all of this within a well-run condominium community. Minutes from Highway #403, Brantford's beloved Mohawk Park as well as several other parks, trails, schools, restaurants & shopping. A pleasure to show! (id:51992)
16 Dwyer Court
Brantford, Ontario
Tucked away on a quiet court in desirable West Brantford, this beautifully updated 3-bedroom, 2.5-bath end-unit freehold townhouse offers comfort, style, and peace of mind—truly better than new. The main floor primary suite is a standout feature, complete with a walk-in closet and a renovated ensuite bathroom, perfect for easy one-level living. The main level also includes a convenient 2-piece powder room, dining room, kitchen, main floor laundry, and a bright living room with walk-out to a private backyard deck, ideal for relaxing or entertaining. Upstairs, you’ll find a spacious family room, two additional bedrooms, and a 4-piece bathroom, providing plenty of space for family or guests. The full unfinished basement offers abundant storage and future potential. Extensive updates add exceptional value and long-term reliability, including a new roof with heat element to prevent ice buildup, oversized rear eavestroughs, and upgraded attic insulation (all 2025). Additional improvements include a new garage door and opener (2024), front windows replaced in fall 2024, primary ensuite renovation and third bedroom addition (2023), and a shared fence replaced in 2025. This move-in-ready home combines thoughtful upgrades, functional layout, and a prime location—an excellent opportunity in one of West Brantford’s most sought-after neighbourhoods. (id:51992)
428 Charlotteville Road 1
St. Williams, Ontario
Experience the beauty & versatility of this rare 29-acre rural property in the peaceful countryside of St. Williams—a region known for its rich agricultural landscape, Carolinian ecosystem & close proximity to Lake Erie. With RH & A zoning, this property offers exceptional potential for residential living, small-scale agricultural pursuits, & various rural business uses. The raised bungalow offers over 2,500sqft of finished living space, beginning w/a bright main level featuring a spacious eat-in kitchen w/SS appliances, quartz countertops, & patio doors leading to the back deck. The adjoining living room, complete w/cozy fireplace, creates an inviting space ideal for entertaining. This level is finished w/a generous primary bedroom w/ensuite, a second bedroom, & addtl full bathroom. The fully finished lower level provides flexibility, offering a second eat-in kitchen, a living area w/direct access to the garage, 2 addtl bedrooms, and full bathroom—perfect for extended family or guests. Step outside to the expansive back deck, where a hot tub is the ideal spot to enjoy the peaceful surroundings. Beyond the home, the land is truly extraordinary: approx 25 acres of Carolinian forest, enhanced by wetlands, trails, & meandering stream, creating unmatched privacy & beauty. The steel-clad barn is well-equipped for equestrian or livestock use, featuring 5 stalls, tack room, hydro, water, & fenced paddocks. An addtl building—equipped w/hydro, water, propane heat, A/C, & wood stove—provides versatility. Licensed for a personal kennel, it is ideal for a boarding operation, dog-related business, workshop, or other rural enterprise. Minutes from Turkey Point Beach, Lake Erie, & the St. Williams Conservation Reserve, this property offers exceptional recreation nearby. Whether your vision includes a country retreat, a rural business venture, or a property w/significant land & environmental features, this offering delivers space, privacy, and unmatched potential. (id:51992)

