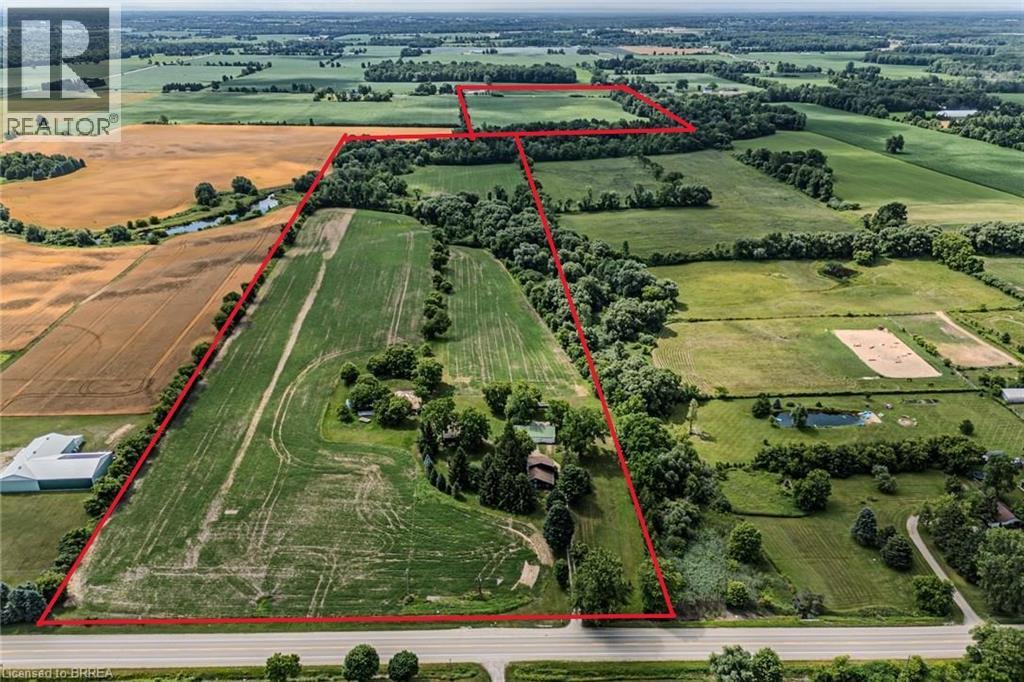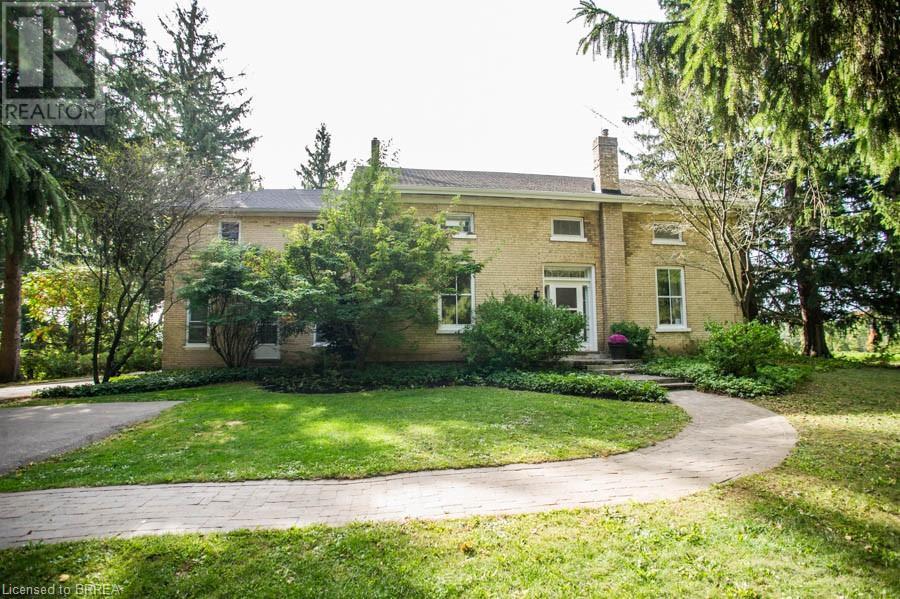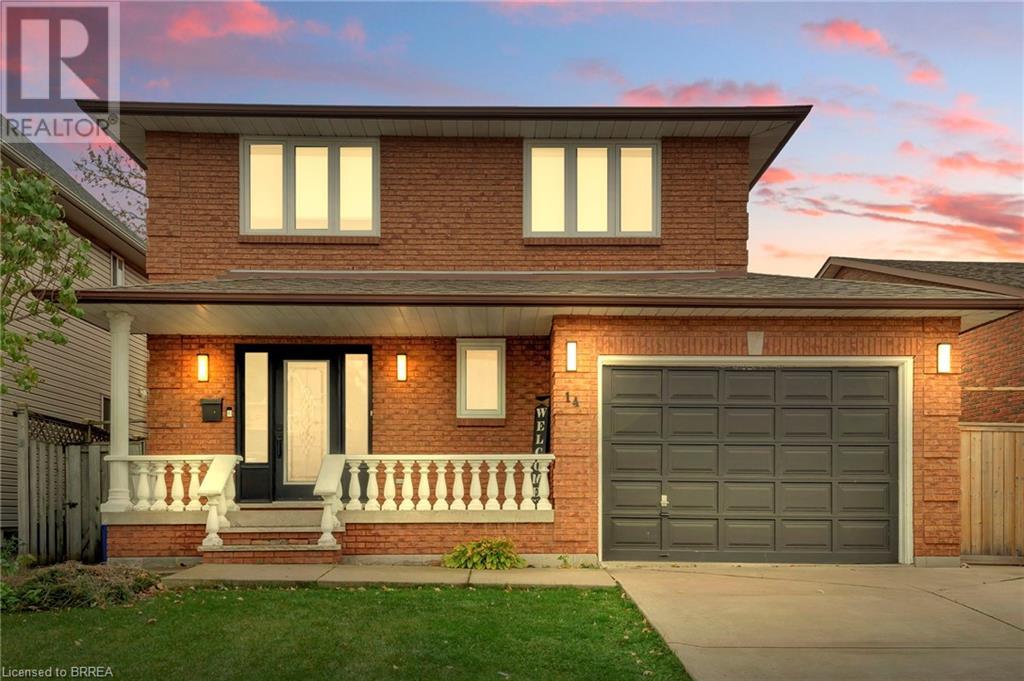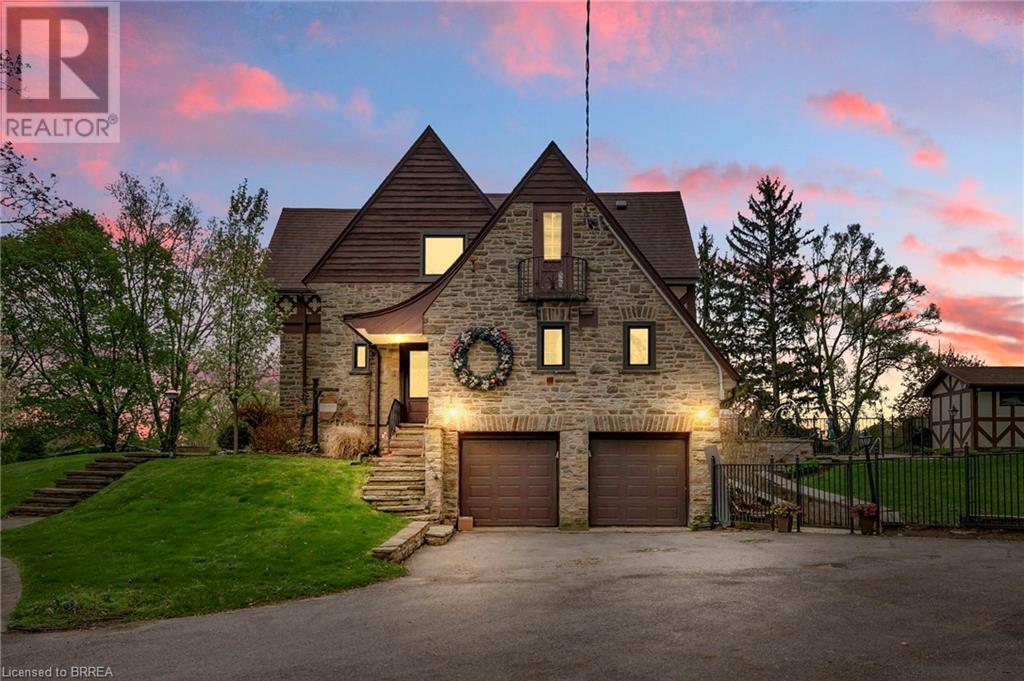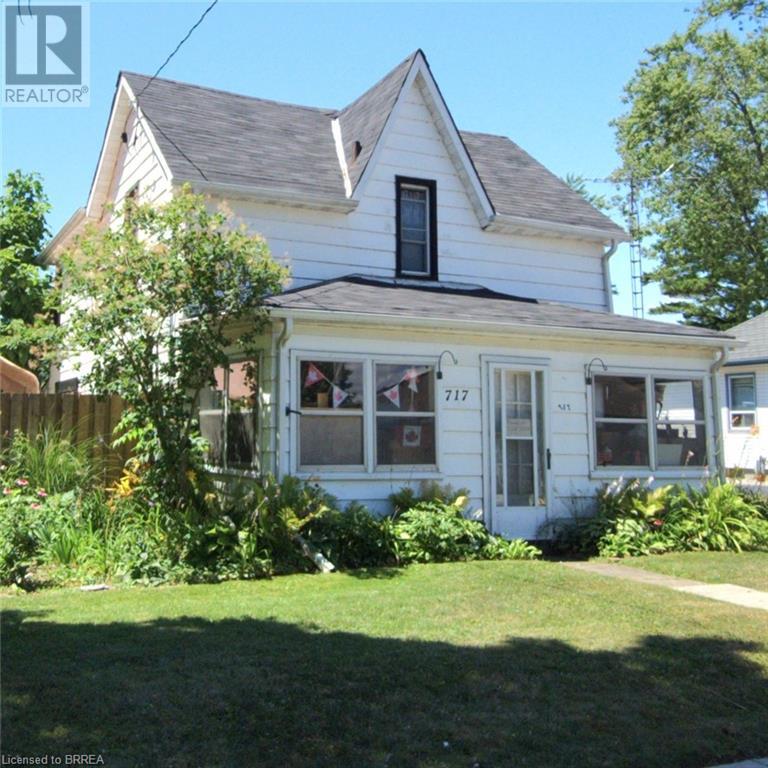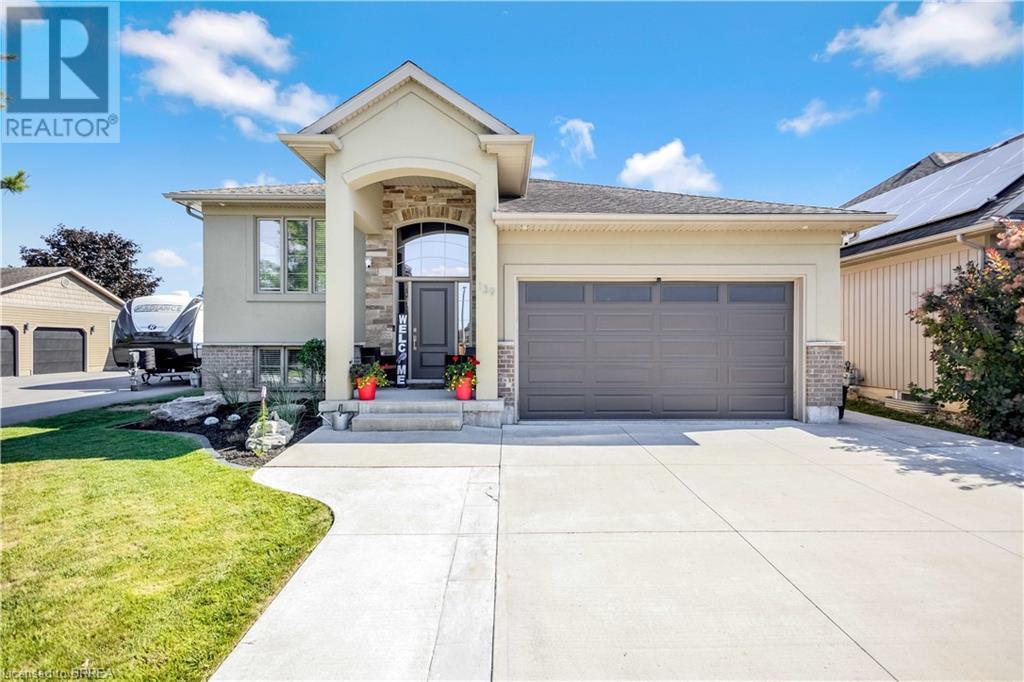41 Westbrier Knoll
Brantford, Ontario
Welcome to 41 Westbrier Knoll—a spacious 3+1 bedroom, 2.5 bathroom 5-level side split in Brantford’s sought-after Cedarland neighbourhood. This home offers 1,884 sq ft above grade, plus a 1,250 sq ft basement with 625 sq ft finished. Enjoy a fully fenced backyard and numerous updates throughout. The home’s well-kept exterior features a combination of brick & siding, mature landscaping and an attached garage. The covered front porch has a natural stone walkway, adding a touch of quality & charm to the entryway and offers a comfortable place to sit and take in the neighbourhood. The spacious entryway includes inside access to the garage, an updated 2pc bathroom (2023) and features laminate flooring that extends through the main & second-floor living areas, including the bedrooms & hallways. The living room features a large bay window creating a bright gathering space. The open-concept layout connects seamlessly to the kitchen & dining area. The kitchen offers ample cupboard & counter space, stainless steel appliances (2020) including a built-in dishwasher & over-the-range microwave, and a charming white wood-paneled ceiling that continues into the dining area. California shutters throughout the main floor add a clean, cohesive finish and enhanced privacy. The spacious family room is warmed by a gas fireplace and offers direct access to the backyard—perfect for cozy nights in or easy indoor-outdoor. The second level has 3 large bedrooms and an updated 4 piece bathroom (2023). The basement has a large recreation room, a newly renovated 4th bedroom & 3 piece bathroom (2023), a laundry room and a large utility room. The fully fenced backyard is ultra private space. This is a wonderful place to play, relax & entertain! This beautifully updated home has plenty to offer in one of Brantford's finest neighbourhoods only minutes to major highway access, excellent schools & amenities. Additional features: Roof & Gutters (2022), Windows (2020 - 2023), Back Retaining Walls (2024) (id:51992)
89 Highway 2
Princeton, Ontario
Farm for Sale – 90 Acres - 70 Workable - Sandy Loam Soil - 2 Ponds + 2 Creeks - Outbuildings + Family Home. Discover the perfect blend of productivity and rural charm on this exceptional 90-acre farm, offering 70 acres of workable land ideal for cash crop/combination farming. Featuring rich sandy loam soil and some tiling in the back acreage, this property is well-suited for serious agricultural use. Enjoy the scenic beauty of 2 spring-fed ponds and 2 creeks, enhancing both the landscape and potential water resources. Outbuildings include a 30x60 implement shed with hydro and concrete floor—perfect for equipment storage, workshop —and a versatile chicken coop/shed also with hydro. The classic board and batten farmhouse offers space and comfort with 4+1 bedrooms and 2 full bathrooms. The family-size kitchen boasts custom oak cupboards and wainscoting, crafted from oak trees harvested right on the property—a truly special touch. Recent updates include a forced air gas furnace (Sept 2023), new rental water heater (approx. 6 months ago), and new kitchen windows (2025). The home has the potential to be severed from the farm. Whether you're expanding your farming operation or seeking a peaceful rural retreat with income potential, this property is a rare find. A turn-key opportunity with tons of potential! (id:51992)
100 Morton Avenue W
Brantford, Ontario
Stunning Fully Renovated Home in the Heart of Brantford Welcome to a beautifully upgraded home where no detail has been overlooked. Renovated from top to bottom, this move-in ready property blends modern design with comfort and function. The custom kitchen and relaxing inspired baths showcase high-end finishes and thoughtful design, freshly painted decorated ,modern decor while updated flooring, lighting, and trim work elevate the entire home. All walls, windows, doors , insulation and drywall new thru main and lower levels for total energy efficiency and peace of mind. Unique floor plan with separate area / coffee bar of the new kitchen with extra cabinets and back door foyer to yard and garage . A spacious rec room provides the perfect space for entertaining or relaxing, and the versatile upper loft features a private bedroom and office area — ideal for working from home or welcoming guests. Step outside to enjoy a fenced backyard oasis complete with a stone patio for outdoor dining, star gazing , Privacy and a detached one-car garage offers extra storage or hobby space. Located in a well-established central Brantford neighborhood, this home is perfectly positioned close to parks, shopping, schools, and all major commuter routes. This is more than just a renovation — it’s a reimagination of home living. (id:51992)
112 German School Road
St. George, Ontario
Welcome to this beautiful century home nestled on a 0.81-acre lot in a highly desirable location and minutes from St. George's Main Street. This home features over 3400 sq ft of living space that includes 5 bedrooms, 3 bathrooms, an in-law suite, and an on-ground saltwater pool, all set on a sprawling private oasis. Inside, you'll find a perfect blend of historic character and charm. High ceilings on the main level, original details, and thoughtfully preserved features give this home a warm and welcoming ambiance. Spacious principal rooms and an eat-in kitchen provide ample space for family gatherings and day-to-day living. Main floor laundry for convenience, as well as a full bathroom and in-law suite, complete the main level. Upstairs, you will find a spacious primary bedroom with ensuite privileges as well as four additional bedrooms and another full bathroom, making this a perfect home for a growing family. The backyard oasis is ideal for relaxing or entertaining during the warmer months. Located just minutes from local shops, schools, and amenities, this rare offering combines small-town charm with everyday convenience. A true gem for those seeking space, history, and lifestyle in one exceptional property. (id:51992)
7 Bilanski Farm Road
Brantford, Ontario
Welcome to this beautiful townhome available for lease in the prestigious neighborhood of Brantford. Prime Location and amazing home ready to lease. Main level features a 9 feet ceiling. Family Sized Eat-In Kitchen & Breakfast Area With W/O To Patio. Second level features a master bedroom with 4 Pc ensuite and W/I closet. Two other good size bedrooms with 3 Pc common washroom and a laundry. Fridge, stove, dishwasher, washer and dryer are included. Close to Hwy 403, schools, walking trails and other amenities. (id:51992)
14 Federal Street
Stoney Creek, Ontario
This impressive 3 bedroom home is perfectly located in a vibrant, central area, seamlessly blending convenience with modern style. As you approach, the inviting covered front porch sets the tone for a warm welcome. Step inside to a grand foyer with large tiled floors and a striking hardwood staircase accented by upgraded wrought-iron spindles, creating an immediate sense of elegance. The heart of the home is the stunning 2-toned kitchen, masterfully designed with contrasting light and dark cabinetry that extends to the ceiling and is finished with refined crown moulding. Granite countertops, a custom stove range, and an oversized double sink bring a luxurious feel, while the spacious center island with seating for four and a built-in mini fridge make it both functional and stylish. An adjoining dinette area features a generous 4x7 pantry, providing even more storage for all your needs. The family room offers a cozy focal point fireplace, recessed lighting, and elegant wainscoting and seamlessly flows to the fully fenced backyard through walk-out access, perfect for gatherings or quiet relaxation. A convenient 2 pc bathroom and direct garage entry complete the main floor. Upstairs, the primary bedroom welcomes you and guides you through the double doors into a luxurious ensuite. Beautifully done with a standalone tub, double vanity, and a glass-enclosed shower, providing a spa-like experience. Two additional, well sized bedrooms share a stylishly finished 5 pc bathroom, ensuring plenty of space for family or guests. The lower level boasts a spacious and versatile rec room, ready to be transformed into a media room, play area, or customized to suit your lifestyle. Brand new 2025 hot water tank - owned. Outside, the yard is a summer haven, featuring a large deck, an above ground pool for endless fun, a concrete patio, and a pathway leading to a garden shed. This home truly has it all and is ready to check every box on your list! (id:51992)
26 Evergreen Hill Road
Simcoe, Ontario
This exceptional 4-bedroom, 5-bath custom-designed English Tudor-style executive home, set on nearly an acre in the heart of Town, seamlessly combines historic charm with modern updates. Over the past five years, the home has undergone extensive renovations, blending timeless elegance with contemporary convenience. The updated kitchen is a true highlight, featuring generous cupboard space, a massive leathered Granite island, new appliances, and a layout designed for easy entertaining. A formal dining room, office, and the 4 season sunroom overlooking the backyard offer versatile spaces for work or relaxation, with direct access to the rear concrete patio and in-ground pool. The spacious family room, complete with a gas fireplace and coffered ceiling, provides an ideal setting for family gatherings or entertaining guests. Upstairs, the large Primary suite boasts a walk-in closet and a luxurious 4-piece ensuite. A second bedroom enjoys its own 3-piece ensuite, ensuring privacy and comfort. Throughout the home, original hardwood floors, trim, fixtures, and stonework add to its timeless appeal. The in-ground pool, completely redone in 2021, offers the perfect spot for relaxation and enjoyment, nestled in the beautifully landscaped yard, which is maintained by an irrigation system fed by its own well. With a perfect mix of historic character and thoughtful upgrades, this executive masterpiece provides endless potential. (id:51992)
36 James Street S Unit# 1405
Hamilton, Ontario
Welcome to the iconic Pigott Building in the heart of downtown Hamilton! This bright and spacious 1-bedroom, 1-bathroom condo offers the perfect blend of historic charm and modern convenience. Located in one of Hamilton’s most recognized heritage buildings, this unit features large windows with great views, in-suite laundry, and a beautifully updated kitchen with modern finishes. Enjoy the ease of a covered parking garage with one dedicated spot, a private storage locker, and unbeatable walkability—just steps from shops, restaurants, transit, and all amenities. Don’t miss your chance to own a piece of Hamilton’s history in this beautifully maintained building! (id:51992)
717 Main Street
Port Dover, Ontario
Port Dover Classic! Live the dream by the beach in this popular lake side town. Tons of space in this well positioned home that offers 4 plus 1 bedrooms and two bathrooms. Tons of room for the family or offer short term rental. Design trend kitchen with a unique wood countertop and seaside blue cabinets. Lots of natural light pours through this well loved, cheery home. Enter into a nicely appointed family room with a centerpiece pellet stove. Very large laundry room with ample storage throughout the home boasting big deep closets with closet organization in each. Massive back yard is a gardeners dream with an established vegetable garden and gorgeous manicured beds. Highlight is a large 6 person hot tub with privacy enclosure to enjoy year round! Paved and recently sealed driveway has the room for your boat and RV without sacrificing space to park your cars and guests. 200 amp Hydro panel set up for back up generator if desired. Outdoor shed for storing your equipment and tools. Come see this lovely home in a picture perfect neighborhood and experience all Port Dover has to offer. (id:51992)
139 Gaiser Road
Welland, Ontario
Welcome to 139 Gaiser Road, where sophistication, space, and style come together in one of Welland’s most sought-after and family-friendly neighbourhoods. This meticulously maintained 6-bedroom (3+3), 2.5-bath raised bungalow offers over 2,300 sq ft of beautifully finished living space, ideal for multi-generational families, savvy investors, or anyone craving room to grow—indoors and out. Step into a light-filled, open-concept layout featuring soaring vaulted ceilings, oversized windows, and freshly painted walls in timeless neutral tones. The heart of the home is a chef-inspired kitchen with granite counters, rich cabinetry, a spacious island, and stainless steel appliances (available at additional cost), seamlessly flowing into the stylish living and dining areas. The main floor also boasts 3 generous bedrooms, including a serene primary retreat with ensuite privileges—offering both function and flair for everyday living. Perfect for older kids, extended family, or potential in-law setup, the fully finished lower level offers 3 more spacious bedrooms—each with a walk-in closet—a large rec room (ideal for a home theatre, gym, or games area), and a 2-piece bath with room to add a full suite if desired. Unwind or entertain in your resort-inspired backyard oasis—complete with a hot tub, tiki bar, firepit, custom outdoor cooking station, garden shed, and a covered upper deck for year-round relaxation. The 3-car-wide driveway and double garage with inside entry ensure ample parking and convenience. Surrounded by upscale homes, 139 Gaiser is set on a quiet, prestigious street just minutes to Highway 406, top schools, parks, shopping, and every essential. This is more than a home—it’s a lifestyle. Whether you're upsizing, blending households, or just want to live in one of Welland’s premier pockets, this turnkey property checks every box. Book your private showing today—properties like this don’t come along often, and they certainly don’t last. (id:51992)
54 Debby Crescent
Brantford, Ontario
Nothing left untouched. This 3 bedroom semi has been totally renovated and upgraded. Everything new kitchens bathrooms flooring doors and trim. New deck from the sliding patio doors stairs to the yard. New windows siding eaves and soffits. New paved driveway. All appliances are brand new. One of a kind. You won’t find one as nice (id:51992)
40 William Street
Paris, Ontario
For Lease – Downtown Paris Location! Don’t miss this opportunity to lease a unique space in the heart of downtown Paris with unbeatable exposure. This bright and spacious unit features a large open room with expansive windows offering stunning views of the Grand River — the perfect backdrop for your business or creative studio. Includes a convenient 2-piece bathroom. With its charming character and prime location, this space offers endless possibilities for retail, office, studio, or boutique use. Let your business thrive in one of Ontario’s most picturesque downtowns! (id:51992)


