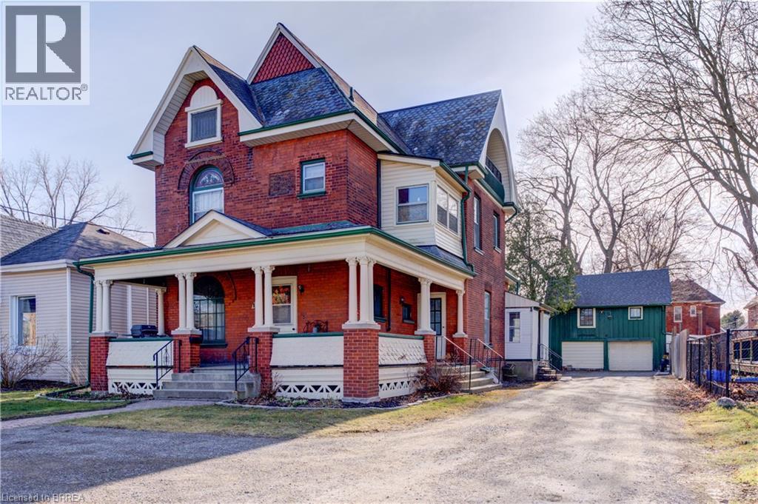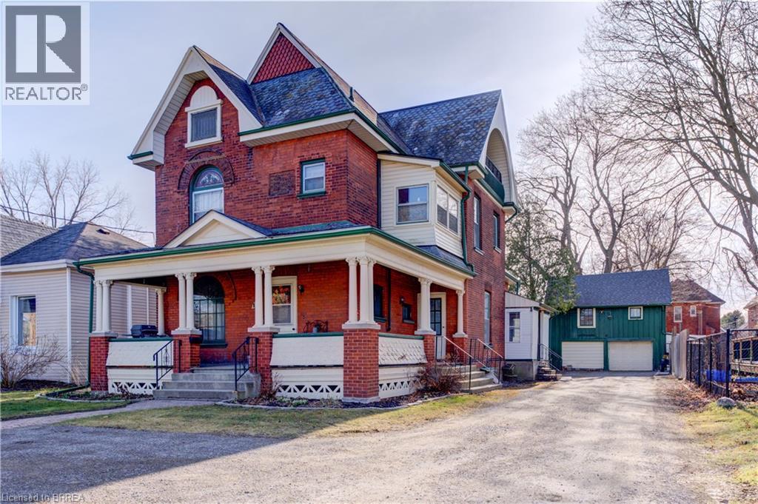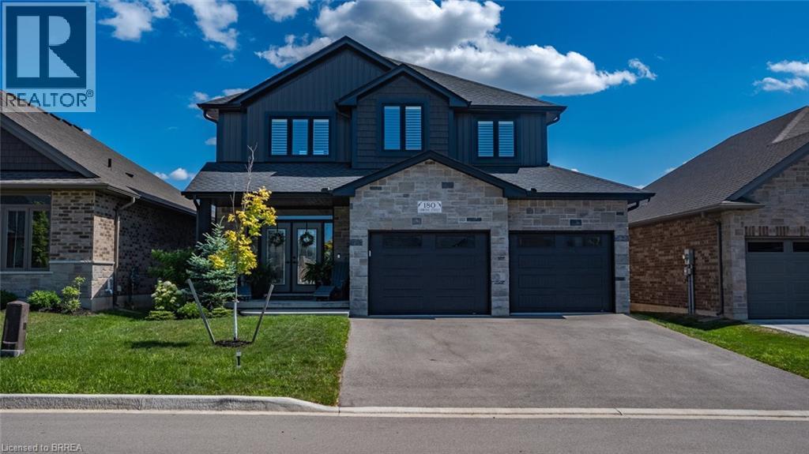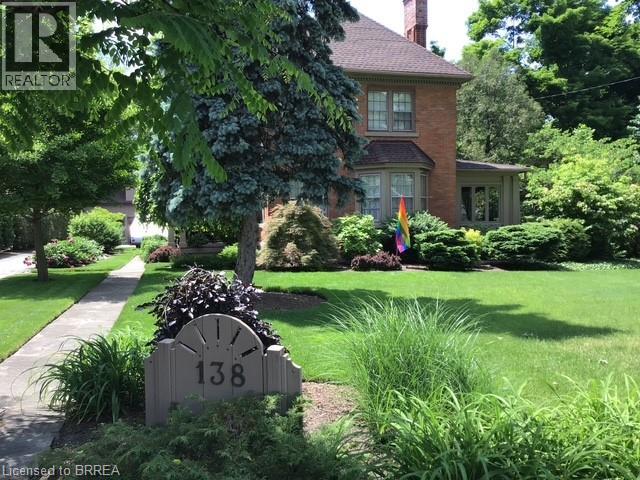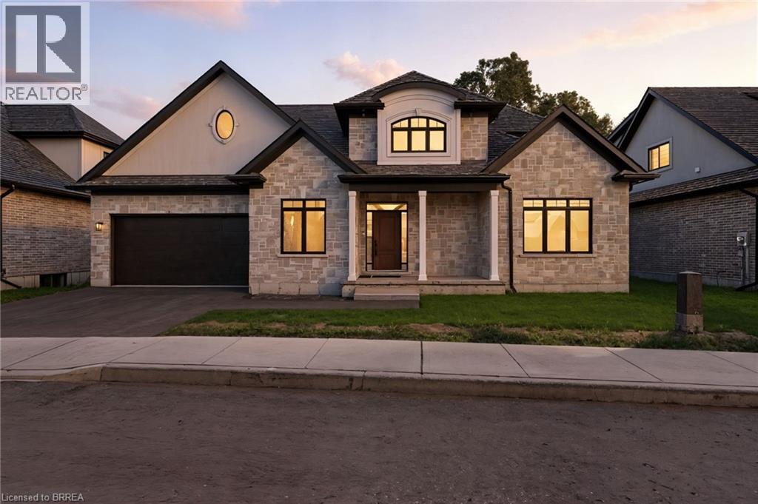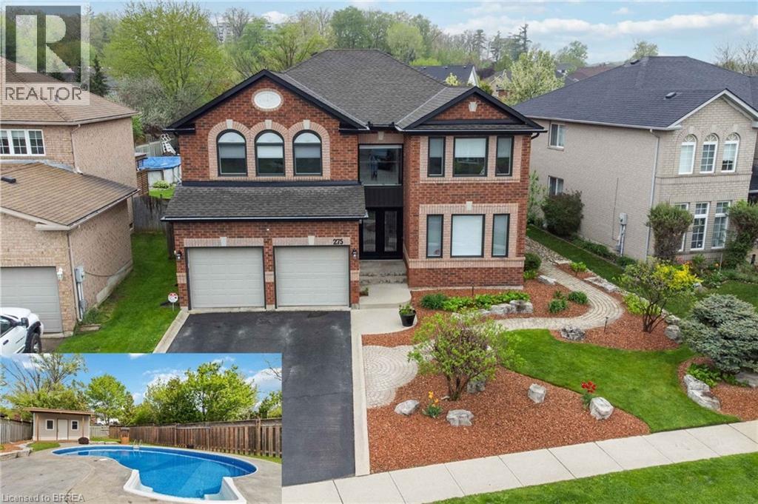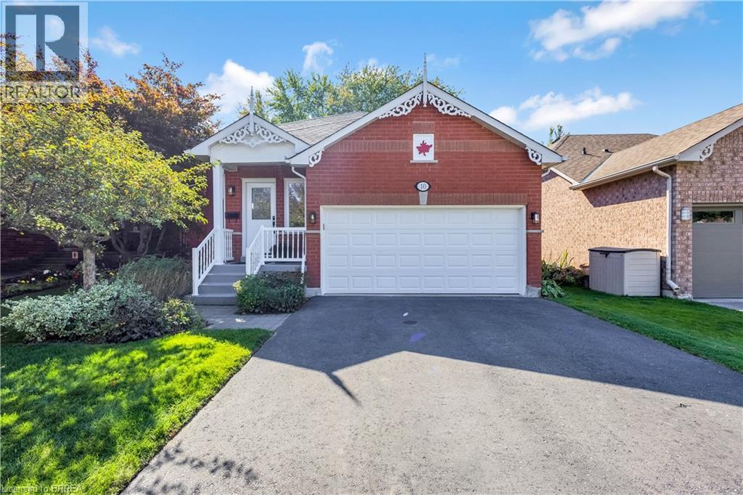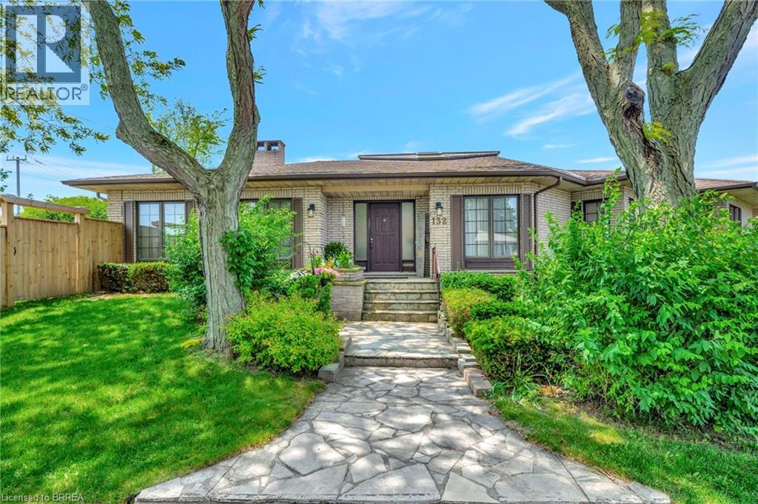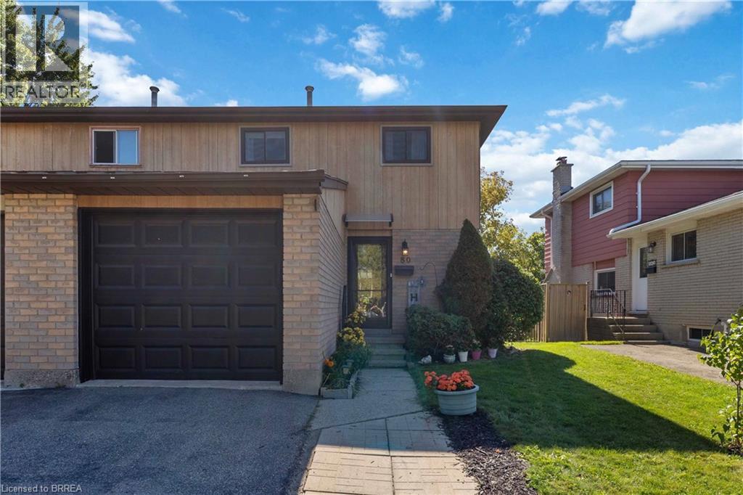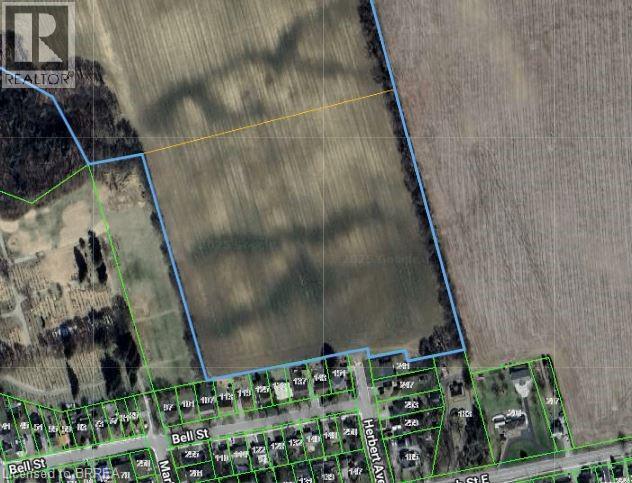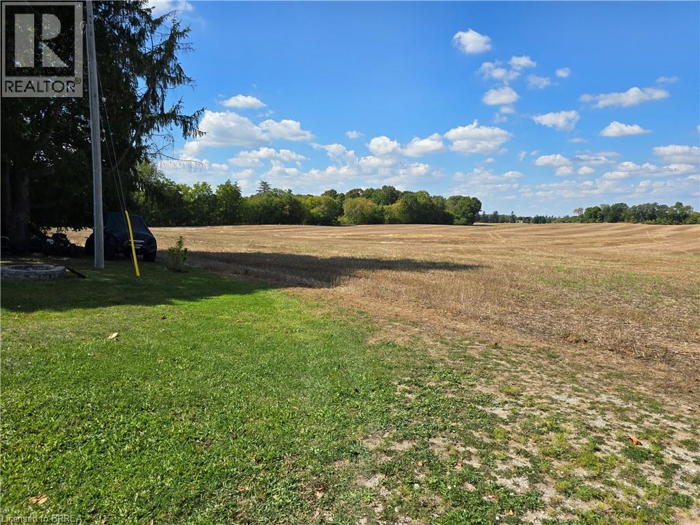111 Erie Avenue
Brantford, Ontario
Welcome to 111 Erie Ave, a beautiful heritage-style home brimming with character and investment potential! Currently set up as a duplex, this property features a spacious 3-bedroom unit and a separate 1-bedroom unit, making it an excellent opportunity for investors or multi-generational living. The potential doesn’t stop there! With a third-floor space perfect for a studio unit and a two-story garage that could be converted into an additional suite, this home offers endless possibilities. Whether you’re looking to expand your rental portfolio or create additional living space, this property is a must-see. Located close to amenities, transit, and parks, this home is ready for its next owner to unlock its full potential. Buyer to conduct their own due diligence regarding additional units. Key Features: Two Existing Units: 3-bedroom & 1-bedroom. Potential for a Third & Fourth Unit (Buyer to verify feasibility) Heritage Charm & Character Throughout. Endless Investment Potential Don’t miss out on this incredible opportunity! Even better — the property is already cash flow positive, making it an ideal turnkey investment. This home is ready for its next owner to unlock its full potential. Main Unit 3 Bedroom will be vacant upon possession (id:51992)
111 Erie Avenue
Brantford, Ontario
Welcome to 111 Erie Ave, a beautiful heritage-style home brimming with character and investment potential! Currently set up as a duplex, this property features a spacious 3-bedroom unit and a separate 1-bedroom unit, making it an excellent opportunity for investors or multi-generational living. But the potential doesn’t stop there! With a third-floor space perfect for a studio unit and an 2 story garage that could be converted into an additional suite, this home offers endless possibilities. Whether you’re looking to expand your rental portfolio or create additional living space, this property is a must-see. Located in a desirable area of Brantford, close to amenities, transit, and parks, this home is ready for its next owner to unlock its full potential. Buyer to conduct their own due diligence regarding additional units. Key Features: Two Existing Units: 3-bedroom & 1-bedroom. Potential for a Third & Fourth Unit (Buyer to verify feasibility) Heritage Charm & Character Throughout. Endless Investment Potential Don’t miss out on this incredible opportunity! Even better — the property is already cash flow positive, making it an ideal turnkey investment. Located close to amenities, transit, and parks, this home is ready for its next owner to unlock its full potential.Main Unit 3 Bedroom will be vacant upon possession. (id:51992)
180 Gibbons Street
Waterford, Ontario
Step inside this beautiful and miraculously kept home offering the perfect blend of style, comfort, and function. The open-concept layout flows seamlessly, featuring a kitchen to impress with quartz countertops, a large island, and plenty of space for cooking and entertaining. A welcoming dining area overlooks the bright, spacious living room highlighted by a stunning stone fireplace—the ideal setting for family gatherings or cozy nights in. A large mudroom keeps everything organized and 2pc bathroom. While upstairs you’ll find 4 sizeable bedrooms, each filled with natural light, 4pc Bathroom. A laundry room complete with cabinets for storage. The primary suite is a true retreat, complete with a walk-in closet and a 4-piece ensuite. The finished basement offers incredible versatility, featuring a kitchenette that’s perfect for movie nights or entertaining guests and a 2ps bathroom. Outside, enjoy a backyard built for relaxation and fun—with a covered deck, hot tub, and above-ground pool. A 2-car garage completes this must-see property. Don’t miss the opportunity to make this stunning home yours! (id:51992)
138 St. James Street S
Waterford, Ontario
Often admired and now for sale after 22 years of loving care and enhancement. This 1895 stately century home presents a Victorian facade, architecturally updated in 1936, and features the touch of an avid gardener creating a horticultural showcase once featured in a garden show and news media. Trees, hedges and fencing create a private outdoor living space. It contains a tasteful eat-in kitchen with upgraded appliances, convenient main floor office for two, grand dining and stately living rooms with gas fireplace and custom made cabinetry of hardwood and etched glass. The character of the home is complimented throughout by quality hardwood floors and woodwork, etched and stained glass doors, antique light fixtures and custom crown moulding in keeping with the original architecture of the home. The upper level features four generous bedrooms with primary ensuite and additional 4 piece bath. Outside you will find a coach house double car garage with a workshop and a loft studio apartment with kitchenette, bedsitting room and 3 piece bath. It is located 3 blocks from the Waterford ponds with boat launch, paved trail within the town limits and access to the scenic rail trail to both Pt. Dover and Brantford. This distinctive home is one of a kind that seldom comes available. Let your family be the next one to cherish it for years to come. (id:51992)
242 Mount Pleasant Street Unit# 4
Brantford, Ontario
Nestled in the prestigious Lions Park Estates community of Brantford, this executive all-brick residence combines timeless sophistication with modern comfort. Perfectly positioned on a quiet cul-de-sac, this home is an ideal retreat for those seeking luxury living in a private setting. Step inside to soaring ceilings, wide-plank engineered hardwood flooring, and sun-filled open-concept living spaces designed for both everyday living and entertaining. The chef-inspired kitchen is a true showpiece, showcasing white cabinetry, quartz countertops, designer hardware, an undermount sink, a breakfast bar, and a walk-in pantry. The main floor features a serene primary suite complete with a spacious walk-in closet and a spa-like 5-piece ensuite featuring a glass shower, soaker tub, and dual vanities. A versatile office/den with garage access, powder room, and convenient laundry area complete this thoughtfully designed level. Upstairs, the loft offers two oversized bedrooms and a sleek 4-piece bathroom, providing comfort and privacy for family or guests. The partially finished lower level with soaring ceilings offers endless possibilities, already featuring a sauna and Nordic-inspired spa bathroom. Step outside to enjoy seamless indoor-outdoor living with a covered wooden deck, and a cold plunge tub—perfectly complementing the spa-like amenities of this home, perfect for year-round relaxation or entertaining. (id:51992)
275 Granite Hill Road
Cambridge, Ontario
Stunning & meticulously maintained 5-bed, 5-bath home located in the highly sought-after North Galt neighborhood. Inside, the main floor offers a spacious formal dining room—a cozy living room, and an open-concept kitchen (updated 2021) that flows seamlessly into the family room with a fireplace, making it perfect for everyday living & entertaining. A main floor den provides an excellent space for a home office or an optional 6th bedroom, while main floor laundry & direct access to the double garage enhance the home's functionality. Upstairs, the private primary suite serves as a luxurious retreat with a walk-in closet & a exquisite 5-pc ensuite. 4 additional bedrooms & 2 full baths (each with privileged access from 2 bedrooms) provide ample space & convenience. The entire upper level was refreshed in 2021 with new flooring, doors, stairs, & fresh paint. The finished basement adds incredible versatility, featuring a warm & inviting family room with a fireplace, a custom oak bar, a workout area, a 2nd home office & generous storage space—perfect for work, play, and relaxation. Step outside into your own private sunny backyard oasis, complete with a large deck, a gas BBQ hookup & a fully fenced yard. The heated saltwater pool has a new liner installed in 2019 & a new pump & heater added in 2022. A pool house & enclosed stamped-concrete dog run complete the outdoor amenities. Pride of ownership is evident throughout, with numerous updates including a new roof (2014), furnace & A/C (2015), and extensive interior upgrades from 2019 to 2023 such as windows, flooring, paint, and bathroom renovations. Located near top-rated schools, scenic walking & biking trails & just minutes from the 401 & Shades Mill Conservation Area, this home offers the perfect blend of convenience & serenity. This welcoming neighborhood has nearby places of worship including a Mosque, Gurdwara & Church. This exceptional home truly has it all—location, layout, upgrades, great neighbours & lifestyle (id:51992)
10 Harley Avenue
Georgetown, Ontario
Welcome to 10 Harley Avenue! This detached, all brick, raised bungalow has 4 bedrooms and 2 bathrooms. It shows immense pride of ownership the moment you step onto the property. Big bright windows in the kitchen have a view of the fully fenced back yard. The lower level also has large windows and a cozy fireplace. The double car garage has built-in work benches with extra storage above. Located on a beautiful crescent with all amenities nearby this is the perfect family home. Recently updated throughout, all windows and doors 2023, upstairs bathroom 2025, flooring 2025, furnace 2019, gutter guard 2023. Don't hesitate on this one, book a showing today. (id:51992)
132 Oak Street
Simcoe, Ontario
Welcome home to 132 Oak St., Simcoe. Distinctive. Expansive. Impeccably Designed. A sprawling 2339sq ft above grade all-brick, custom-built residence nestled just minutes from the shores of Lake Erie, surrounded by parks and schools, over half a dozen golf courses, and a wealth of local amenities. Situated on a rare 0.26 acre parcel within city limits, the property enjoys privacy with no immediate neighbours on three sides. Step inside to be greeted by a generous foyer that opens into one of the home's most breathtaking features: a soaring vaulted atrium with a dramatic floor-to-ceiling brick wall, a glass ceiling that floods the space with natural light, and a striking wood beam adorned with a ceiling fan. The home’s large principal rooms impress with vaulted ceilings, recessed lighting, and a stunning double-sided gas fireplace that seamlessly connects the formal living room and a sunken family room. Sliding glass doors open onto a brand new concrete patio overlooking the expansive side yard—perfect for outdoor entertaining. The executive-style primary suite offers a peaceful retreat with two closets, a skylit ensuite bathroom, and ample room to relax. Two additional bedrooms, a stylish 4-piece main bath, a powder room, and a convenient main-floor laundry room complete the main level. The fully finished lower level is an entertainer’s dream. A massive recreation space is divided by a dramatic double-sided wood-burning fireplace and includes a full wet bar—perfect for hosting. You'll also find a 4-piece bathroom with an indoor hot tub, a dedicated home office, a workshop, and an additional bonus room. Recent upgrades include roof and gutter guards (2015), upper level flooring (2022), fencing (2022), new insulated garage doors (2023), bathrooms and kitchen refresh (2025), light fixtures throughout including wall sconces with dimmer switches (2025) and gardening and landscaping (2025). Truly one-of-a-kind—this is a property you won’t want to miss! (id:51992)
80 Four Seasons Drive
Brantford, Ontario
Welcome to 80 Four Seasons Drive, a beautifully maintained semi-detached home located in Brantford’s most sought-after north end. This inviting property offers three spacious bedrooms upstairs, a comfortable main floor living area, and the addition of a family room and bathroom in the basement provides more entertainment space or a playroom for the children. The house has been thoughtfully updated top to bottom, including a new kitchen, new upstairs bathroom, new flooring on the main and second floor, new roof, all new windows and doors, new light fixtures throughout, and a mainline water filter. The patio door leads out to the newly covered deck that extends the living space to the outdoors. The deck overlooks the large yard full of flowering plants and trees with another seating area to enjoy the mature garden. It comes complete with a shed with plenty of storage for gardening tools and outdoor toys. Additional highlights include a single-car garage, with an extended walkway attached to the driveway that is suitable to park an additional car. The neighbourhood is quiet, the neighbours friendly, and it is located close to schools, parks, shopping, and all amenities. This move-in ready home is ideal for families, first-time buyers, or investors looking to own in Brantford’s best location. Don’t miss your chance to own in the north end – book your showing today. This move-in ready home is ideal for families, first-time buyers, or investors looking to own in Brantford’s best location. Don’t miss your chance to own in the north end – book your showing today! (id:51992)
49 West River Street
Paris, Ontario
VIEW THIS 5 BEDROOM , 1 BATH DETACH HOME IN PARIS! LARGE ROOMS AND READY FOR THE NEW HOME OWNER TO ADD THEIR TOUCHES! FRONT CURB PARKING AND REAR PARKING! JUST A FEW BLOCKS FROM DOWNTOWN PARIS AND VERY CLOSE TO THE SCHOOLS AND PARIS LIBRARY.THIS SALE IS AN ESTATE SALE ! BEING SOLD AS IS WERE IS DONT MISS OUT !!GOING GOING GONE! (id:51992)
2626 Swimming Pool Road
La Salette, Ontario
This 12-acre parcel is inside the Delhi urban boundary on the north side of town, just off Herbert Avenue. Water and sewer services are available on Herbert Ave, and the land will be severed from a larger 102-acre farm. There are no LPRCA or GRCA restrictions known at this time. The property offers potential for residential development in a growing part of Delhi. (id:51992)
2626 Swimming Pool Road
La Salette, Ontario
This 12-acre parcel is inside the Delhi urban boundary on the north side of town, just off Herbert Avenue. Water and sewer services are available on Herbert Ave, and the land will be severed from a larger 102-acre farm. There are no LPRCA or GRCA restrictions known at this time. The property offers potential for residential development in a growing part of Delhi. (id:51992)

