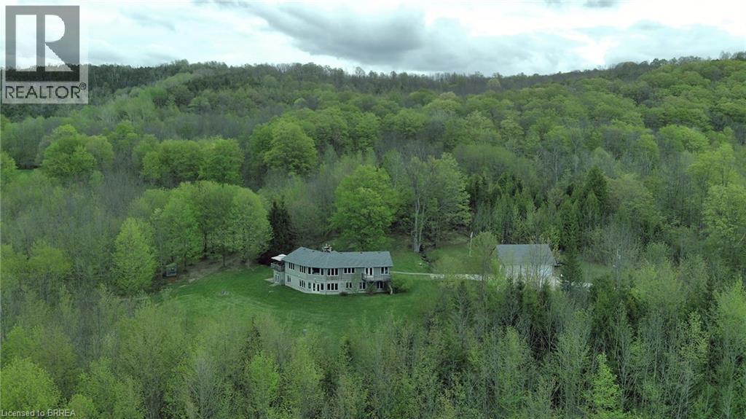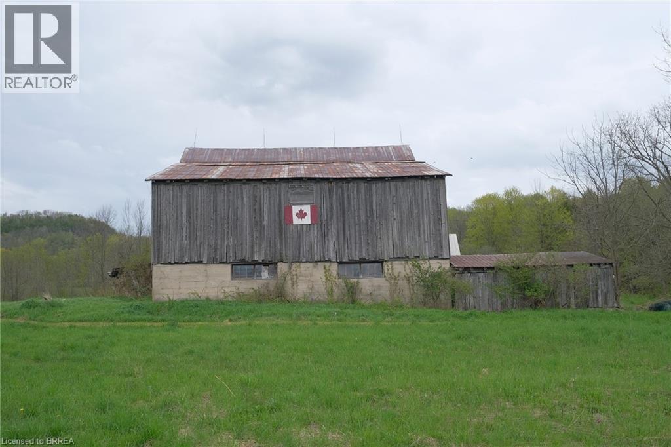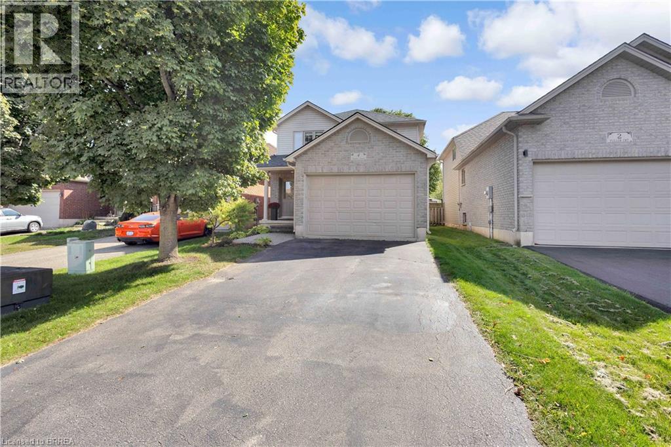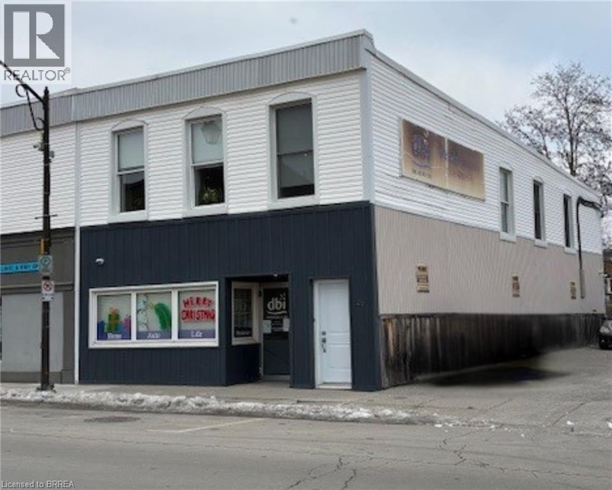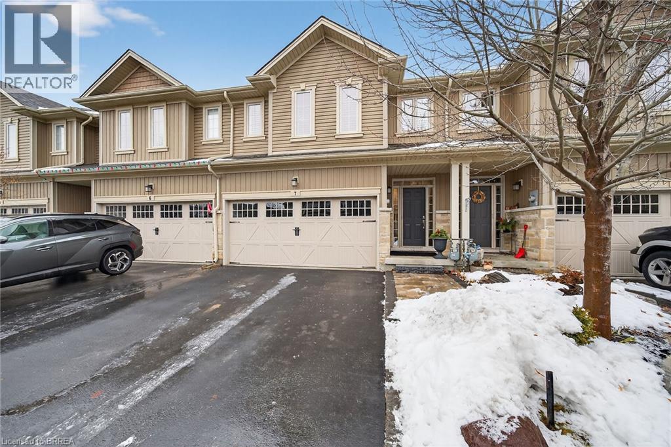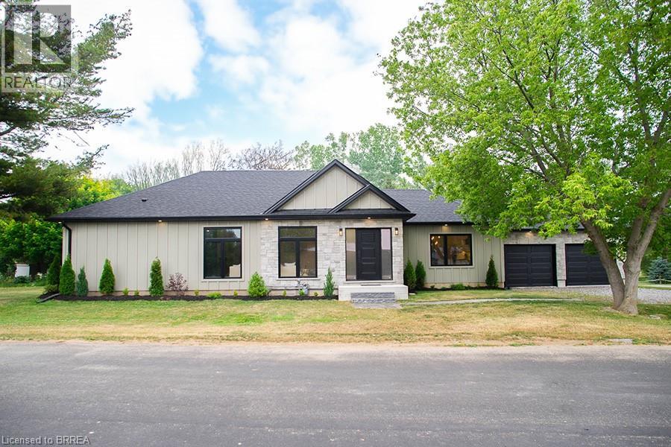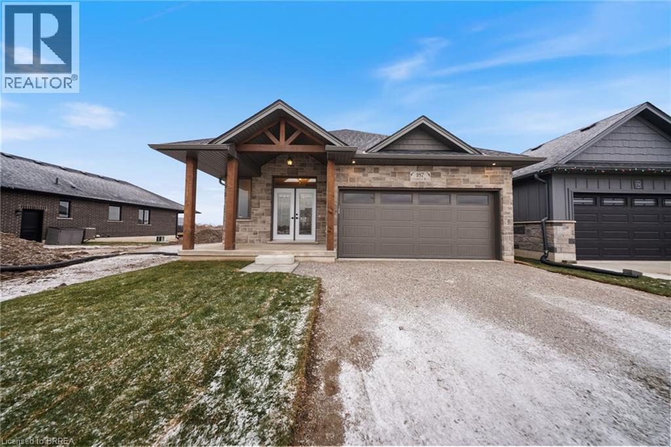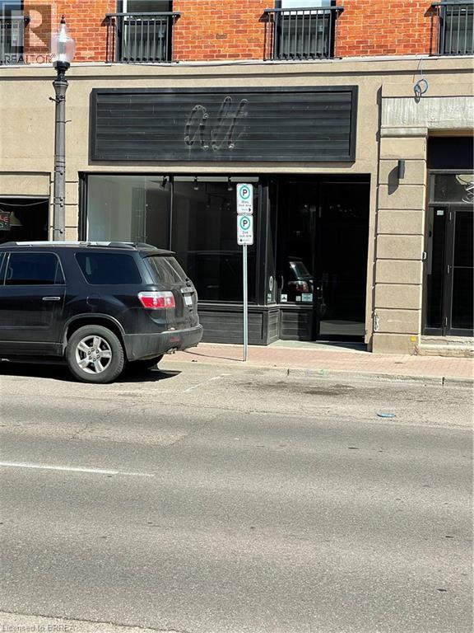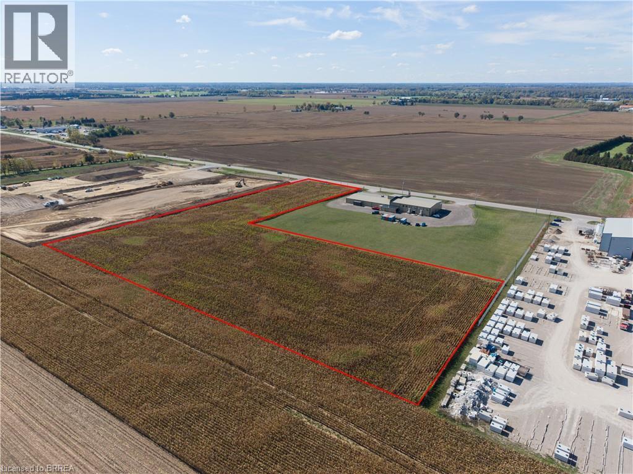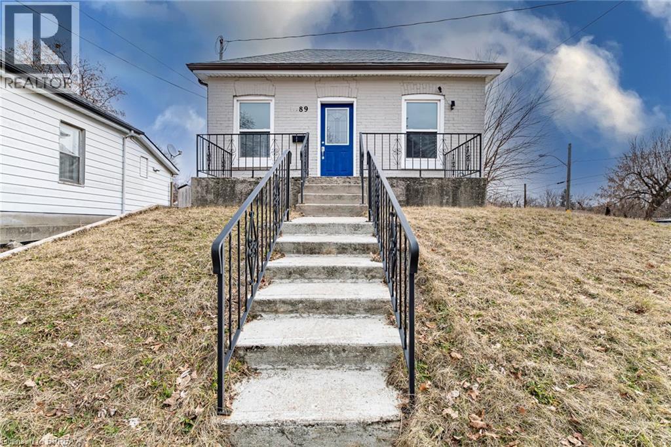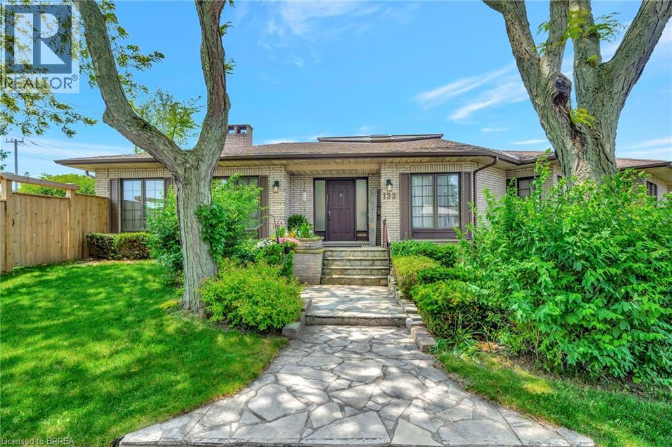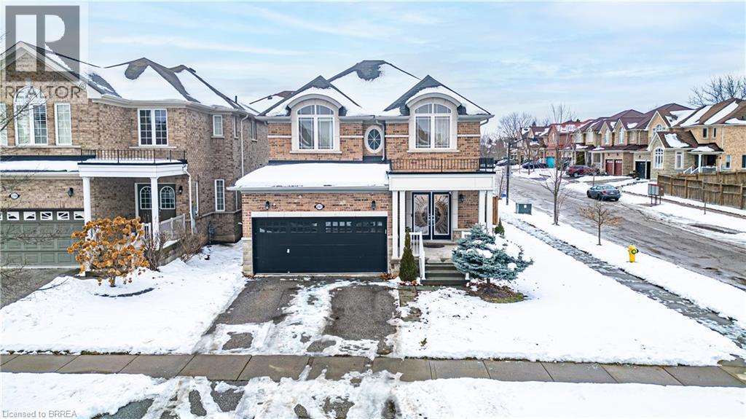546299 Sideroad 4b
Kimberley, Ontario
Welcome home to breathtaking panoramic views across your own 71 acres overlooking the Beaver Valley. Perfectly suited for hobby farming and recreational use, this exceptional property offers established trails throughout the land, while the Bruce Trail runs along the property line—providing endless opportunities to hike, ski, or snowshoe. The custom-built home is filled with natural light, featuring expansive windows in every room that create a warm and welcoming atmosphere for family and friends. Offering 3,130 sq. ft. over two floors, the home includes 4 bedrooms, 3 bathrooms, two wood-burning fireplaces, a spacious kitchen, three decks, and a detached 3-car garage—designed for comfortable, easy living. The main floor boasts hardwood flooring, a 12’ vaulted ceiling in the living room, and unforgettable sunset views each evening. The land is a rare mix of five open fields, mixed bush, an orchard, a large creek winding through the ravine, and a smaller creek near the house. The current owner has produced maple syrup and heated the home with wood harvested from the property, with a propane furnace (2019) in place as a backup. Multiple outbuildings include an impressive 4,000+ sq. ft. barn, a drive shed, and a second garage. With a little vision and effort, these structures could easily support livestock and equipment for a true country lifestyle. Bring your walking shoes and explore everything this remarkable property has to offer—your next chapter starts here. (id:51992)
546299 Sideroad 4b
Kimberley, Ontario
Welcome home to panoramic views over your 71 acres and The Beaver Valley. This property is suited to hobby farming and/or recreational use. There are trails on the property but if that’s not enough The Bruce Trail runs along the property line and offers more kilometers than you can hike, ski or snowshoe! The custom-built home has expansive windows in every room creating a bright and warm home, perfect to welcome friends and family. 3,130 square feet over 2 floors, 4 bedrooms, 3 baths, 2 wood burning fireplaces, large kitchen, 3 decks and detached 3-car garage all make this easy living! The main floor has hardwood floors, vaulted ceiling in the living room and a view of the sunset every evening! The land consists of 5 fields, mixed bush, an orchard, a large creek in the ravine and a small creek by the house. The current owner has been producing maple syrup and has heated the house with wood from the property. A new propane furnace was installed in 2019 as a back-up. There are several out-buildings including a barn that is over 4,000 square feet, a drive-shed and 2nd garage, with a little elbow grease you could fill them with livestock and equipment to live off the land. Bring your hiking boots and come see all this property has to offer, the next chapter of your life awaits. (id:51992)
4 Fuller Court
Brantford, Ontario
A Quiet Court, a Brick Beauty, and a Place to Call Home Tucked away on a quiet court in Eagle Place, this 2-storey brick home offers the perfect mix of charm, space, and function for your family’s next chapter. Step inside and you’re greeted by an open-concept main floor where the kitchen, dining, and living room flow seamlessly together — perfect for entertaining or keeping an eye on little ones. The gas fireplace adds a warm, cozy touch on cool evenings, while the sliding doors lead you out to a fully fenced backyard that’s ready for kids, pets, and summer BBQs. Upstairs, you’ll find 4 comfortable bedrooms, including a spacious primary with ensuite privileges — a quiet retreat after a long day. With a garage and a half with inside entry, a powder room on the main level, and stainless steel appliances (plus all others included!), this home truly blends convenience with comfort. And the best part? Its location — a tucked-away court in Eagle Place, close to schools, parks, and trails, yet only minutes to the highway for an easy commute. Your family’s next chapter starts here — book your private tour today! (id:51992)
27 Colborne Street S
Simcoe, Ontario
This beautifully updated mixed-use building offers a turnkey commercial space on the main level along with a bright and modern 2-bedroom apartment upstairs. Renovated throughout the last five years, the property shows exceptional care and quality, making it an excellent opportunity for investors seeking a well-maintained, income-generating asset. The main level features a professional and inviting layout, including four private offices, a welcoming reception area, a common workspace, and a convenient kitchenette with a 2-piece bath. Laminate flooring runs throughout the space, complemented by newer windows that enhance natural light. The front office also showcases an exposed brick wall, adding warmth, character, and a stylish focal point to the workspace. Upstairs, the large open-concept apartment offers abundant natural light and a modern, comfortable feel. It includes two generously sized bedrooms, a spacious 4-piece bathroom, and an open living, dining, and kitchen area with well-maintained finishes throughout. With strong curb appeal, thoughtful updates, and excellent overall condition, this property stands out as a prime investment opportunity. (id:51992)
80 Willow Street Unit# 7
Paris, Ontario
Welcome to this beautifully maintained 11-year-old, 3-bedroom, 2-storey townhome backing directly onto the scenic Grand River in the heart of Paris. Offering a rare combination of low-maintenance freehold living and tranquil natural surroundings, this home is perfect for families, professionals, or downsizers alike. Enjoy peaceful river views and the sights and sounds of nature right in your backyard, with no rear neighbours and a picturesque setting year-round. The thoughtfully designed layout features bright, open living spaces, generous bedrooms, and excellent functionality for everyday living. Located in a sought-after community, just minutes from downtown Paris, walking trails, parks, schools, and amenities, this is a wonderful opportunity to enjoy riverside living in one of Ontario’s most charming towns. Enjoy morning coffee on your private balcony overlooking the river off your master bedroom. Upgrades include Power rear Awning, and front and rear matching interlocking brick/stone walkway. (id:51992)
68 Hamilton Plank Road
Port Dover, Ontario
Welcome to the laid-back luxury of Port Dover living. Just a 13min stroll from the beach, marina,& vibrant pier, this gorgeous, newly rebuilt bungalow is the perfect retreat for those ready to embrace a relaxed lifestyle by the lake. Whether you’re looking for your next family home or to retire in style without compromise, this home offers comfort, elegance, & convenience in one of Norfolk County’s most sought-after communities. From its eye-catching stone & board-&-batten exterior to its sun-drenched open-concept interior, every detail has been thoughtfully designed. Soaring 9’ ceilings, expansive 60x80 black vinyl windows, & a striking floor-to-ceiling quartz fireplace create a bright & welcoming atmosphere. The chef’s kitchen is a true showpiece, complete w granite countertops & backsplash, built-in stainless steel appliances (including a wine fridge), a large walk-in pantry, & a cozy window bench—perfect for morning coffee or curling up w a book. The primary suite is a private oasis, offering a walk-in closet w custom-built-ins & a luxurious ensuite featuring a quartz walk-in shower &a freestanding soaker tub. Two additional bedrooms provide ample space for guests, hobbies, or a home office & both offer walk-in closets. A beautifully designed Jack & Jill bathroom is conventionally located between the additional bedrooms. Practical features abound, including a generous mudroom w laundry & wash basin, 9’ wide double garage doors, & a large concrete pad ideal for parking your RV, boat, or adding a workshop. Additional highlights include: Asphalt driveway & fence to be done in 2026 & a Generac 200A transfer switch so you can easily install a Generac for peace of mind year-round. This move-in-ready home is nestled just steps from downtown, local cafes, & the lakeshore. Enjoy daily walks to the pier, friendly small-town charm, & the calming breeze off Lake Erie—all from your own home. Your next chapter starts here. Experience the best of Port Dover living! (id:51992)
187 Craddock Boulevard
Jarvis, Ontario
Welcome to The Oasis by Willik Homes Ltd. A beautifully designed new-build bungalow offering thoughtfully crafted with quality, comfort, and functionality in mind. The main floor features a spacious primary bedroom with two walk-in closets and a stylish ensuite complete with walk-in shower. The open-concept kitchen is a true centerpiece, showcasing a 9’ island, walk-in pantry, quartz countertops, and soft-close cabinetry, all flowing seamlessly into the living area anchored by a cozy gas fireplace. Engineered hardwood and tile flooring extend throughout the main level, complemented by an upgraded main-floor laundry with folding counter and cabinetry. The fully finished basement expands the living space with a large rec room, two additional bedrooms, and a four-piece bathroom—ideal for guests or family. Outside, enjoy a covered front porch, covered back deck, two-car garage, and a timeless stone-front, fully bricked exterior. Backed by Tarion Warranty, The Oasis reflects the quality craftsmanship and thoughtful upgrades that come standard with Willik Homes. - Taxes calculated based on phased-in assessment and mill rate and are subject to change. (id:51992)
44 George Street
Brantford, Ontario
Attractive Retail or office space for lease. Utilities and HST are extra. (id:51992)
338 Bishopsgate Road
Burford, Ontario
This shovel-ready 8-acre industrial parcel offers exceptional flexibility, making it ideal for a wide range of uses. Located in the heart of Brant County, the property presents a rare opportunity to acquire prime, versatile land in close proximity to the coming new 403 Interchange on Bishopsgate. The Bishopsgate Employment Area has been rapidly developing, and this parcel represents one of the last blocks available. Private services are permitted so no need to wait on Municipal Infrastructure or pay high utility fees. You control the timeline. With enhanced open storage allowances permitting up to 41% site coverage, this property allows you to fully maximize its potential. An outstanding investment opportunity! (id:51992)
89 Maitland Street
Brantford, Ontario
Welcome to this beautiful 3 bedroom 1 bathroom bungalow in a quiet neighbourhood.It has a spacious and bright living room and 3 cozy bedrooms on the main level. Main level is painted with neutral colour and has new vinyl flooring installed. Ideally located close to HWY 403 for easy access and other amenities like mall, costco schools and parks. It offers on demand hot water heater and ample parking space.Perfect for a couple or a young family! Book your showing today! (id:51992)
132 Oak Street
Simcoe, Ontario
Welcome home to 132 Oak St., Simcoe. Distinctive. Expansive. Impeccably Designed. A sprawling 2339sq ft above grade all-brick, custom-built residence nestled just minutes from the shores of Lake Erie, surrounded by parks and schools, over half a dozen golf courses, and a wealth of local amenities. Situated on a rare 0.26 acre parcel within city limits, the property enjoys privacy with no immediate neighbours on three sides. Step inside to be greeted by a generous foyer that opens into one of the home's most breathtaking features: a soaring vaulted atrium with a dramatic floor-to-ceiling brick wall, a glass ceiling that floods the space with natural light, and a striking wood beam adorned with a ceiling fan. The home’s large principal rooms impress with vaulted ceilings, recessed lighting, and a stunning double-sided gas fireplace that seamlessly connects the formal living room and a sunken family room. Sliding glass doors open onto a brand new concrete patio overlooking the expansive side yard—perfect for outdoor entertaining. The executive-style primary suite offers a peaceful retreat with two closets, a skylit ensuite bathroom, and ample room to relax. Two additional bedrooms, a stylish 4-piece main bath, a powder room, and a convenient main-floor laundry room complete the main level. The fully finished lower level is an entertainer’s dream. A massive recreation space is divided by a dramatic double-sided wood-burning fireplace and includes a full wet bar—perfect for hosting. You'll also find a 4-piece bathroom with an indoor hot tub, a dedicated home office, a workshop, and an additional bonus room. Recent upgrades include roof and gutter guards (2015), upper level flooring (2022), fencing (2022), new insulated garage doors (2023), bathrooms and kitchen refresh (2025), light fixtures throughout including wall sconces with dimmer switches (2025) and gardening and landscaping (2025). Truly one-of-a-kind—this is a property you won’t want to miss! (id:51992)
241 Thomas Avenue
Brantford, Ontario
Stunning 4+1 bedroom, 4 bathroom home with a granny suite in desirable Brookfield neighbourhood only minutes to the 403. The main floor boasts an upgraded kitchen with granite countertops, new stove Feb 2026, a bright and spacious family room with a cozy gas fireplace, nice size dining area, convenient 2pc bathroom, main floor laundry and access to the double car garage, and a big bonus room that can be anything you need; private office with a separate entrance, main floor bedroom, formal living or dining room, kids playroom etc. The upper level has a luxurious primary suite with a huge master bedroom, spacious walk-in closet and an ensuite bathroom with a soaker tub and walk-in shower. There are three more generous bedrooms all with big closets and lots of natural light, another 4pc bathroom and a loft that could be a computer area or reading nook. The owners have recently invested $100,000 finishing the basement into a stunning granny suite or possible rental opportunity with a large bedroom with a proper egress window, kitchenette, living room and a nice 3pc bathroom as well as plenty of storage space. Located on a corner lot with only one side neighbour the fully fenced yard features a hot tub, gazebo, stone patio and lots of greenspace. This brick and stone home has great curb appeal, is completely carpet free, has Smart climate controls, smart outdoor lighting, smart bathroom ventilation, dimmable potlights throughout the main and 2nd floor, exterior security cameras, a premium water filtration system, central vac and so much more. All conveniently located near Brantford's walking trails, parks, the 403, shopping, schools and more. (id:51992)

