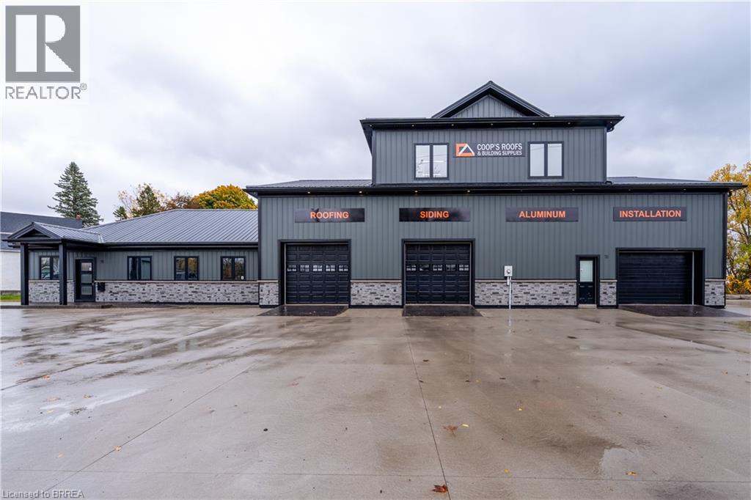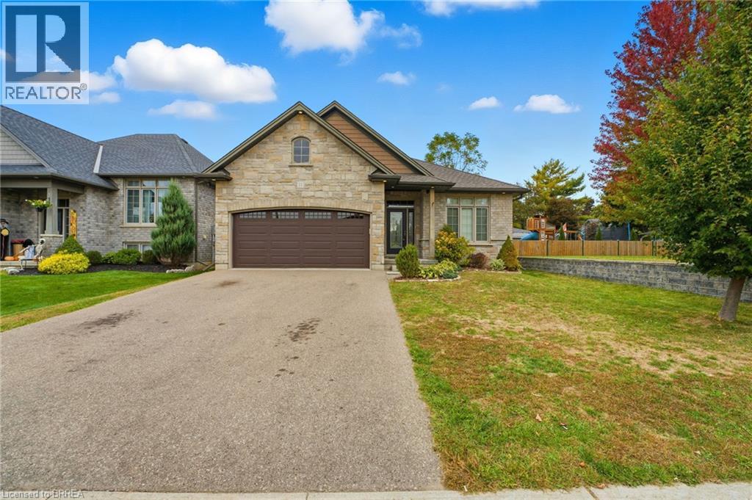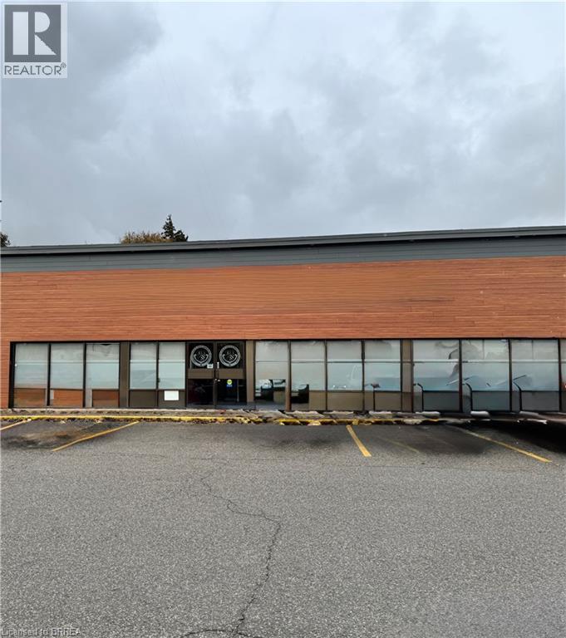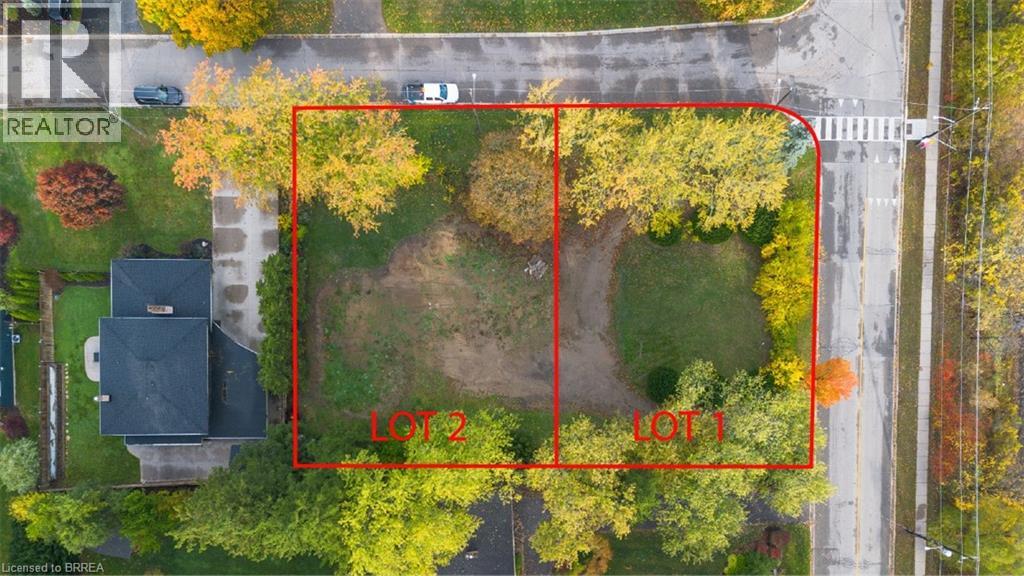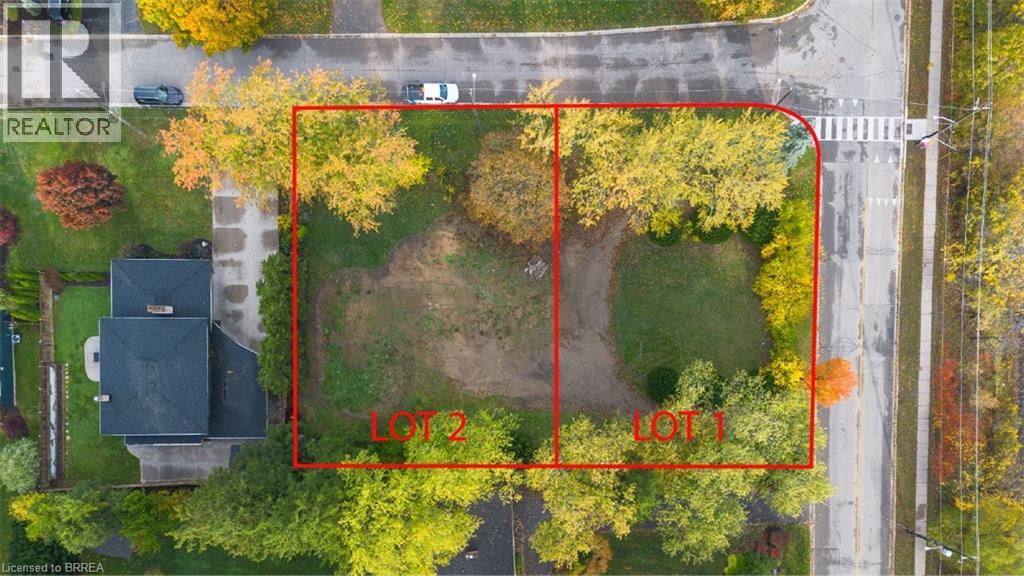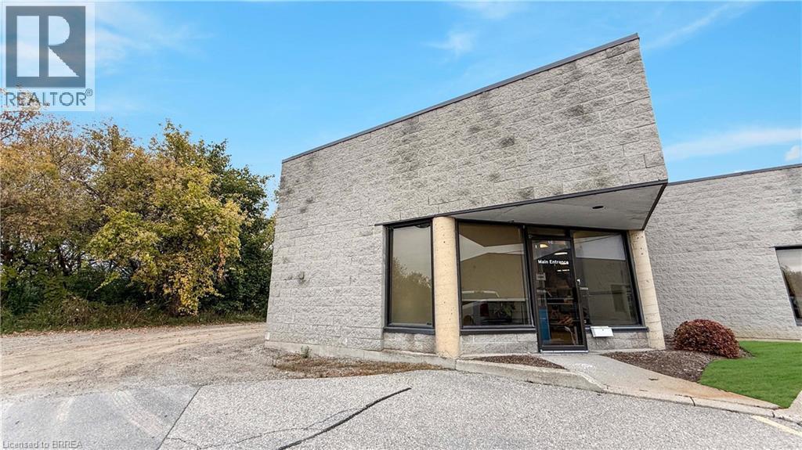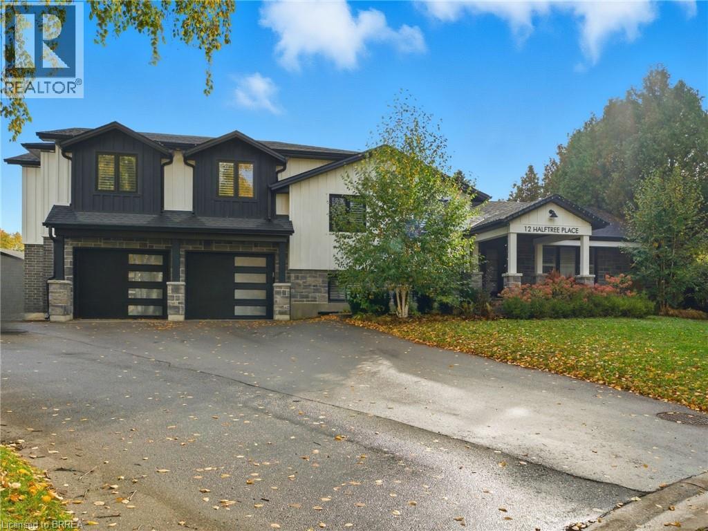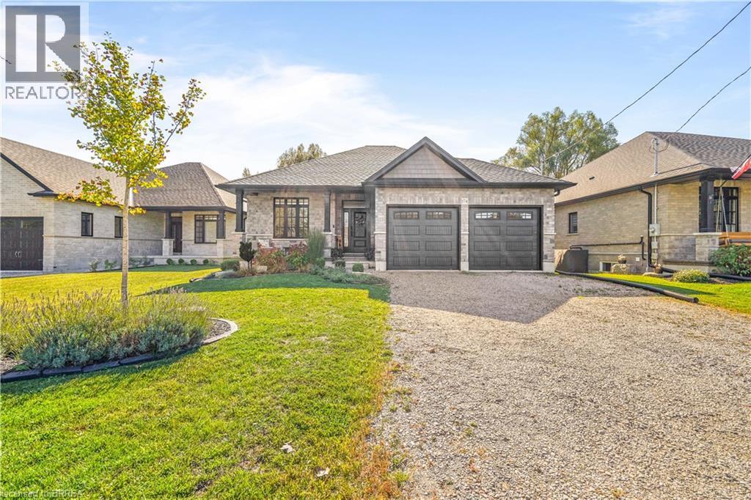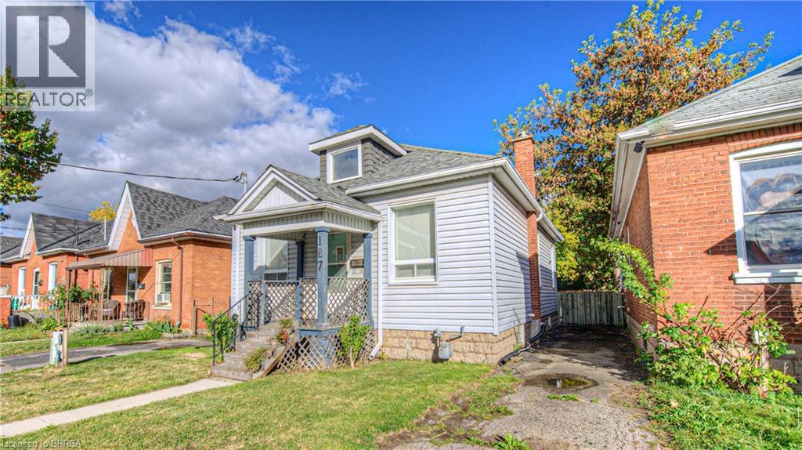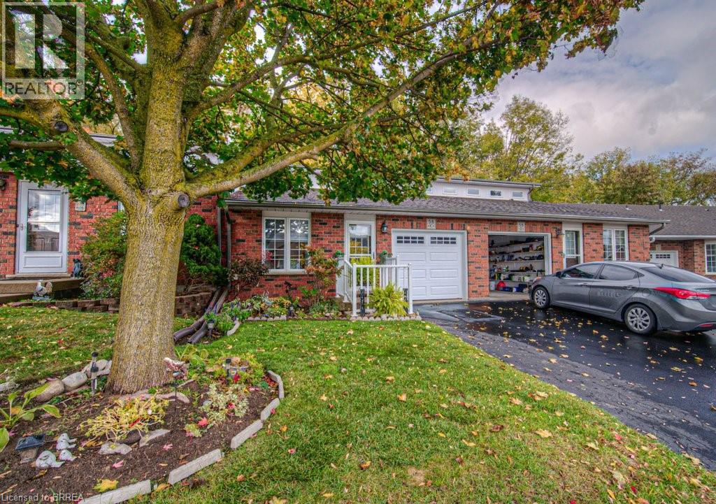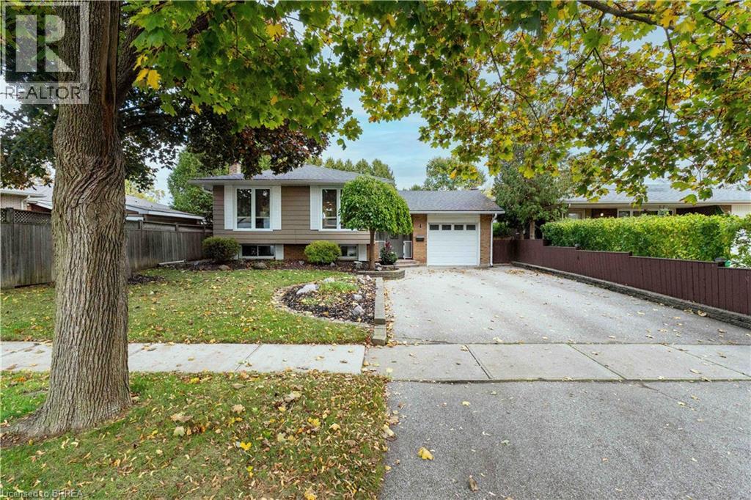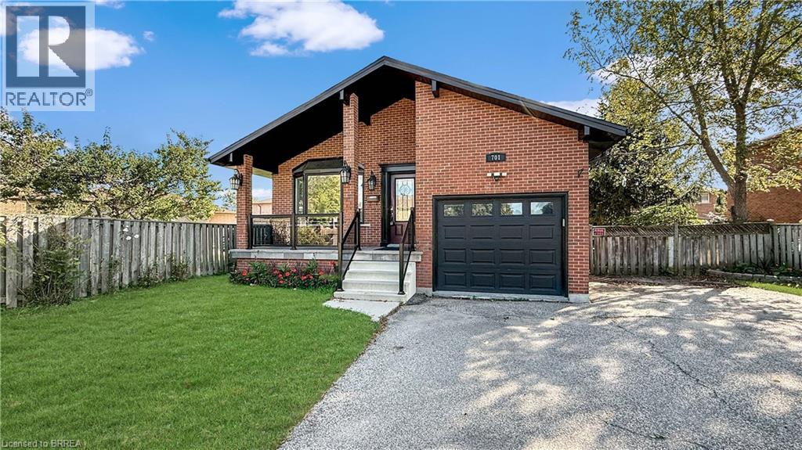76 Capron Street
Paris, Ontario
This large commercial shop with showroom has been totally renovated with the best materials and design in mind. Huge parking area with concrete surface, stamped concrete and exposed aggregate. The Steel siding and Roof (2022) is a newer heaver grade. All New aluminum soffit and facia with pot lighting. New insulation, wiring, plumbing and mechanical systems. The building is comprised of 3 main areas and 3 auxiliary areas. The first area being the Office and show room area currently set up with reception bar with granite top and tucked in behind is a small kitchen area. The Showroom floor area features a separate office area, computer area and full bathroom. Exit to rear fenced yard or through Office to the middle shop. The first bay features a high ceiling and divided in 2 with tool storage in behind, built in steel piping and power washer hookups throughout the buildings, there is also a elevated Office space at the back and roll up door for easy access. The middle shop which is totally open to the third shop is a huge area with large structural beams to carry the load of the mezzanine storage area above. 3 bay doors plus side and back exit doors. The comprised auxiliary areas are side yard with overhang, Shipping container that is roofed and sided to match the main building. (id:51992)
11 Cottonwood Street
Waterford, Ontario
Welcome to the quiet Cedar Park subdivision in the beautiful town of Waterford. Nestles on a quiet street with no rear neighbour, this bungalow's main floor offers lots of entertaining space accompanied by 3 bedrooms and 2 bathrooms. Entering the basement you will be wowed with the beautiful fireplace set within the large rec room. Also finished is a large bedroom, bathroom with tiled shower as well as a large office. With quality finishes such as engineered hardwood, granite counters and tiled showers this home is sure to impress. (id:51992)
39 King George Road Unit# G2
Brantford, Ontario
Prime main road location on King George Road retail/service/restaurant corridor! Busy plaza national anchors and established co-tenants. Just off the highway and surrounded by auto and foot traffic. 7335 sqft available for lease. Global Pet Foods, Dollarama, Sunnyside Grill, City Pizza, First Choice Haircutters, Sunday Nails & Spa. Newly refaced plaza with only one unit available for lease. Plenty of parking and street front exposure! (id:51992)
72 Ava Road Unit# Lot 1
Brantford, Ontario
Build Your Dream Home in Brantford’s Most Prestigious Neighbourhood. An exclusive opportunity awaits in one of Brantford’s most affluent communities. These rare estate lots are nestled near a premier golf course, offering sweeping views and an unparalleled lifestyle. Set against the scenic backdrop of the river and surrounded by serene walking and biking trails, this location combines luxury with nature like nowhere else in the city. Whether you're looking to build a custom home or invest in a once-in-a-lifetime piece of land, this is your chance to become part of Brantford’s most prominent neighbourhood—where elegance, privacy, and prestige come standard. Opportunities like this don’t come often. Secure your lot today and bring your vision to life in the heart of Brantford's finest. (id:51992)
72 Ava Road Unit# Lot 2
Brantford, Ontario
Build Your Dream Home in Brantford’s Most Prestigious Neighbourhood. An exclusive opportunity awaits in one of Brantford’s most affluent communities. These rare estate lots are nestled near a premier golf course, offering sweeping views and an unparalleled lifestyle. Set against the scenic backdrop of the river and surrounded by serene walking and biking trails, this location combines luxury with nature like nowhere else in the city. Whether you're looking to build a custom home or invest in a once-in-a-lifetime piece of land, this is your chance to become part of Brantford’s most prominent neighbourhood—where elegance, privacy, and prestige come standard. Opportunities like this don’t come often. Secure your lot today and bring your vision to life in the heart of Brantford's finest. (id:51992)
291 Woodlawn Road W
Guelph, Ontario
Exceptional Opportunity in Guelph's Thriving Food Industry! Seize the chance to acquire a well-established business asset package in one of Guelph's fastest-growing markets. This straight asset sale includes all equipment and operational assets-most of which are nearly new, high quality, and meticulously maintained. Offering a turnkey setup ready for immediate use, this opportunity is ideal for entrepreneurs, restaurateurs, or chefs looking to establish or expand their business presence in the region. With strong community demand and everything in place to start operating right away, this is your gateway to success in Guelph's vibrant culinary scene. (id:51992)
12 Halftree Place
Brantford, Ontario
Nestled on a quiet cul-de sac in desirable North Brantford, this modern farmhouse has been completely renovated and reimagined for today's lifestyle. Featuring over 2800 sq.ft. across five spacious levels, the flexible floorplan provides exceptional multigenerational or separate income suite potential with its separate entrance to the lower level. Enjoy 4 bedrooms (potential for 5), 3 full baths, 2 half baths, vaulted ceilings, an open concept white shaker with espresso island, and a walk-through double garage with epoxy floor and bathroom in the garage. The pie-shaped lot offers ample parking and a fully fenced yard, perfect for relaxing or entertaining in this sought-after neighbourhood close to parks, top-rated schools, shopping, and major highways. Ideal for those families looking to be under 1 roof. Turnkey and move-in ready, this home delivers the ideal blend of privacy, convenience, and modern style in one of North Brantford's most coveted communities. (id:51992)
174 Mechanic Street
Waterford, Ontario
Modern Luxury Meets Small Town Charm in Waterford! A stunning 5-year-old brick home with a double garage sitting on a deep lot with a private backyard in the quaint town of Waterford. This charming home has a covered front porch with a welcoming entrance for greeting your guests as you walk into the modern open concept design featuring 9 foot ceilings with a 10 foot tray ceiling in the family room that has a big window looking out to the backyard, a gorgeous Chef's kitchen with quartz countertops, tile backsplash, soft close drawers and cabinets, and a large island with a breakfast bar that is open to the bright family room where you can relax after a long day, a huge master bedroom that enjoys a walk-in closet and a private ensuite bathroom that has a tiled walk-in shower, a convenient main floor laundry room/mud room with access to the garage, a pristine 4pc. bathroom for your guests, patio doors off the kitchen that lead out to a covered patio where you can enjoy your morning coffee or relax in the hot tub under the pergola on the large deck, and the very private landscaped backyard has plenty of space for hosting family gatherings and includes an outdoor sauna as well. The finished basement is perfect for entertaining with your family and friends featuring a huge rec room with attractive luxury vinyl plank flooring, a gas fireplace, pot lighting, oversized windows with lots of natural light that makes you feel like you’re on the main floor and not in a basement, an immaculate bathroom with another tiled walk-in shower that has a glass door and enclosure, another spacious bedroom, a partially finished home gym, and more. You’ll love spending time in the big backyard with the tall trees and nature behind the property. Far too many upgrades and features to list here but a list of upgrades is available upon request and in the supplements section of the listing. An impressive home that is an absolute must see and just waiting for you to move-in and enjoy! (id:51992)
187 Rawdon Street
Brantford, Ontario
If you're searching for a first home or smart investment, 187 Rawdon St is one property you won't find anywhere else. Features of this three-bedroom bungalow style home offers ample space, flexibility, and key mechanical upgrades already completed-including a newer furnace, air conditioner, roof, and some windows. The fully fenced yard in perfect for relaxing, entertaining, or having fun with your children and pets. This home is filled with plenty of potential for you to add your personal touches. The full basement provides a bonus space, which can be used as a den, kids room or an office, and the large unfinished basement is a blank canvas to make your ideas come to life. While this home is being sold in as is, where is as it is an Estate sale, the foundation for comfortable living and future value is already set as you can move in and make it your own with minimal effort. Home is located in a central location, close to schools, shopping, parks, the casino, hospital and a short drive to HWY 403 access making it an ideal home even for the commuter. (id:51992)
58c Harris Avenue
Brantford, Ontario
Lovely condo in a central location. This 2+1 bedroom condo has been impeccably maintained and cared for making it the ideal, move in ready home for the right person looking for easy living, low maintenance lifestyle. The front bedroom has been used as a TV room but the double closet makes it perfect for a good size bedroom. The open kitchen, eating area and living room makes entertaining friends and family a relaxed affair. Patio doors from the living room flow to a back deck with awning, and a view of the tiered rock garden in the back of the condo units. The primary bedroom is off the living room with a walk in closet and ensuite privilege to the main upper bathroom. Downstairs is a full rec room, bedroom, bathroom, laundry and a large crawl space for extra storage. The attached garage that holds 1 car is an added bonus thru the winter and those rainy days. This beautiful condo is a great spot to start those quiet retirement years or for those just beginning their home ownership journey without the hassle of outside maintenance. (id:51992)
4 Adelaide Avenue
Brantford, Ontario
Welcome Home to 4 Adelaide Avenue Some homes you simply have to experience to understand. 4 Adelaide Avenue is one of those rare properties where words fall short – where the moment you step through the door, something just feels right. It's in the way the natural light dances through the newer windows, the warmth that embraces you in every room, and the sense of peace that settles over you as you move from space to space. This isn't just a 4-bedroom house; it's a feeling. A sanctuary on a quiet, tree-lined street where life slows down and comfort takes center stage. The main floor flows effortlessly with three inviting bedrooms and a full bathroom, while the foyer guides you toward your own private backyard retreat. Step outside and breathe – here, under the canopy of mature trees, you'll discover your new favorite place to unwind, to gather, to simply be. Below, the home continues to reveal its magic. One additional bedroom, a welcoming recreational room, and another full bathroom create space for everyone – for growing families, visiting loved ones, or multi-generational harmony. There's room to spread out, yet somehow it never loses that intimate, homey embrace. The pride of ownership is palpable: a dependable gas furnace and heat pump from 2023, aluminum facia, soffits and eaves with leaf guard and fresh shingles from 2022, quality windows, and two glowing electric fireplaces that add to the home's unmistakable ambiance. Every detail has been thoughtfully maintained, every corner cared for. And the location? Steps to Orchard Park's peaceful greenspace, close to schools and shopping, with Highway 403 just five minutes away – yet you'd never know the world moves so fast when you're here. This is one of those homes you need to walk through to truly understand. Come feel it for yourself. (id:51992)
701 Upper Paradise Road
Hamilton, Ontario
Welcome to 701 Upper Paradise – Where Comfort Meets Class! Beautifully updated family home on Hamilton’s West Mountain offering 4 spacious bedrooms and 3 bathrooms. The open-concept main floor features a bright kitchen with ample counter space and flows seamlessly to the living and dining areas—perfect for gatherings. Enjoy the cozy main floor family room with a wood-burning fireplace. Upstairs, the primary suite offers a spa-like ensuite and walk-in closet. The finished lower level includes a media room, stylish laundry, and storage. Parking for 6 plus attached garage. Ideally located near parks, schools, shopping, and quick highway access. A perfect blend of space, style, and convenience! (id:51992)

