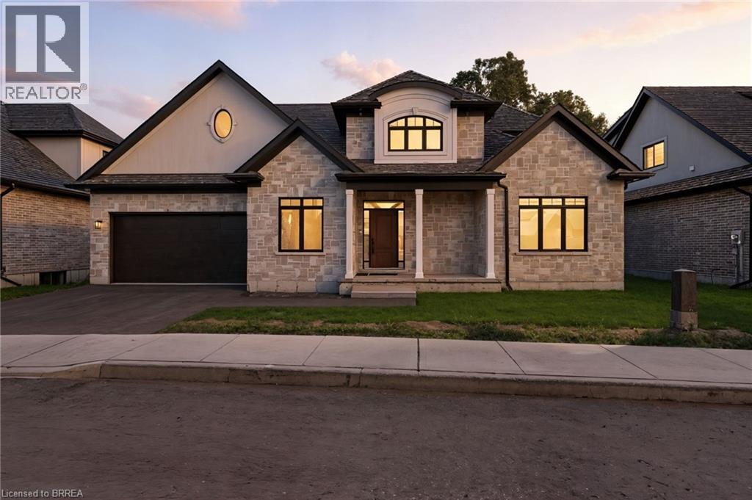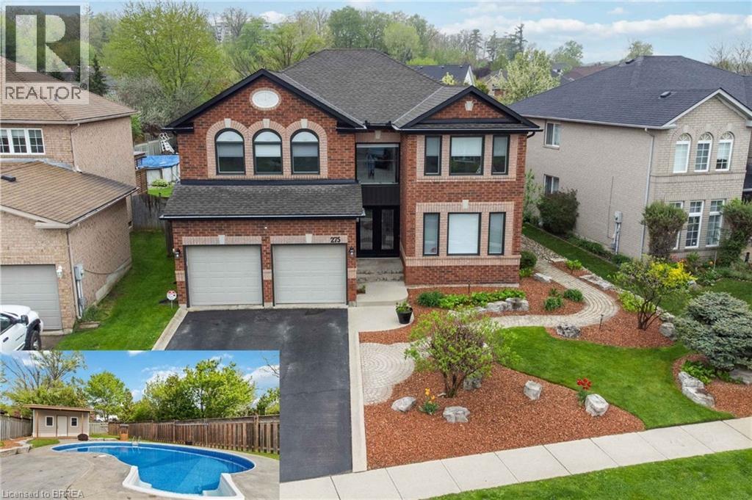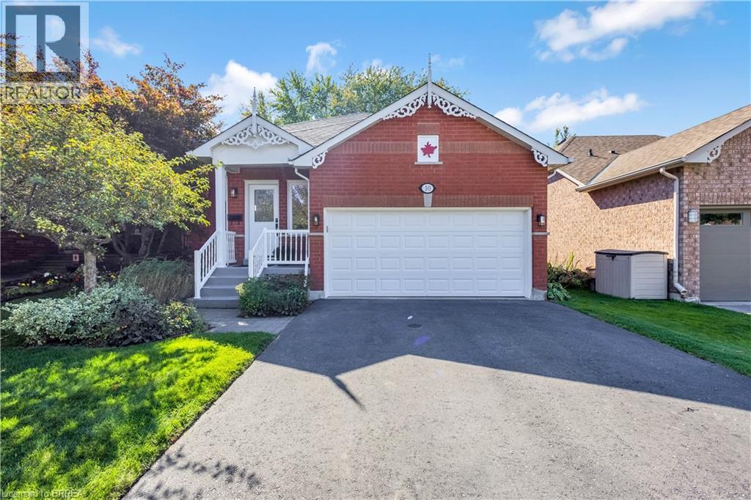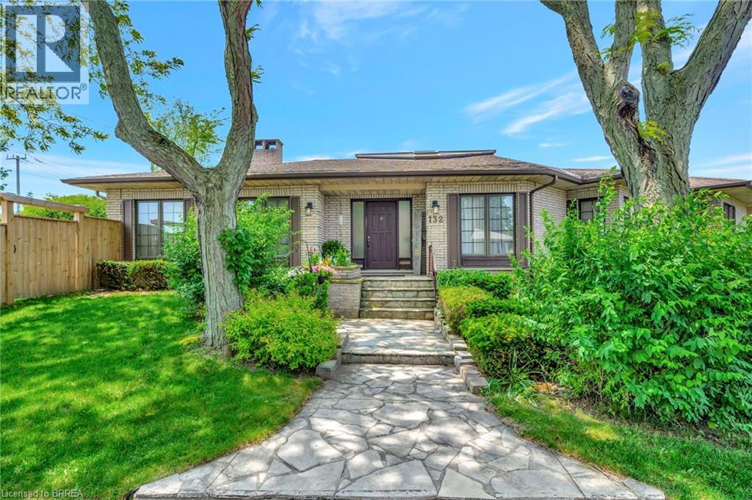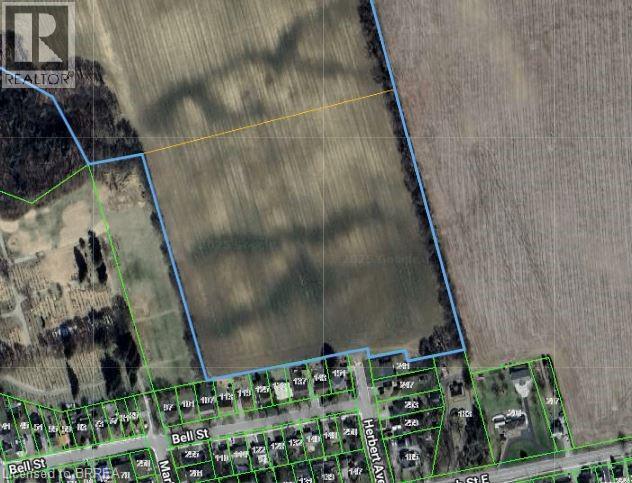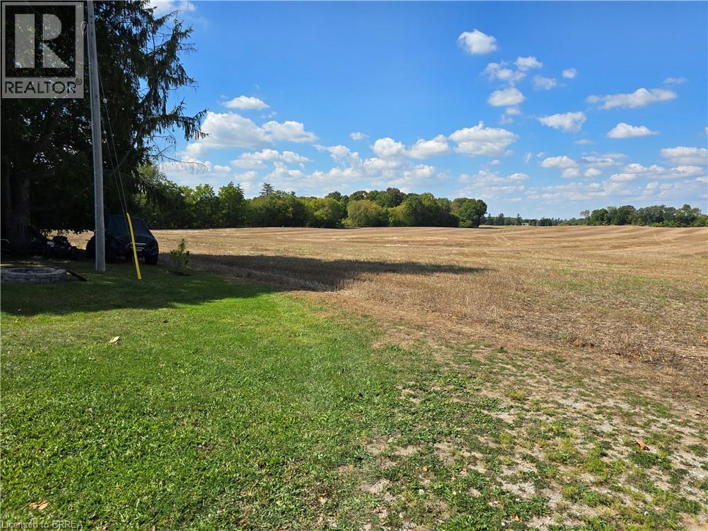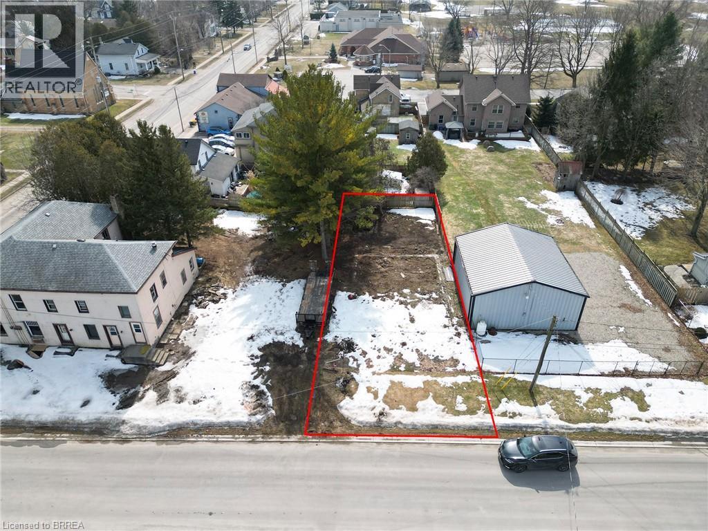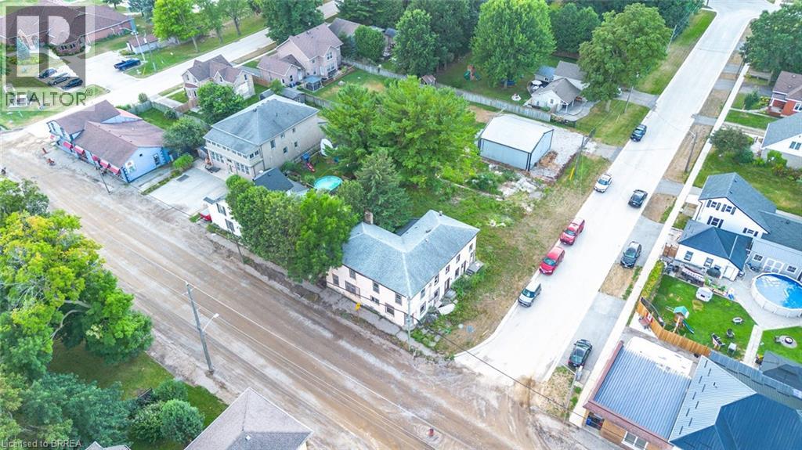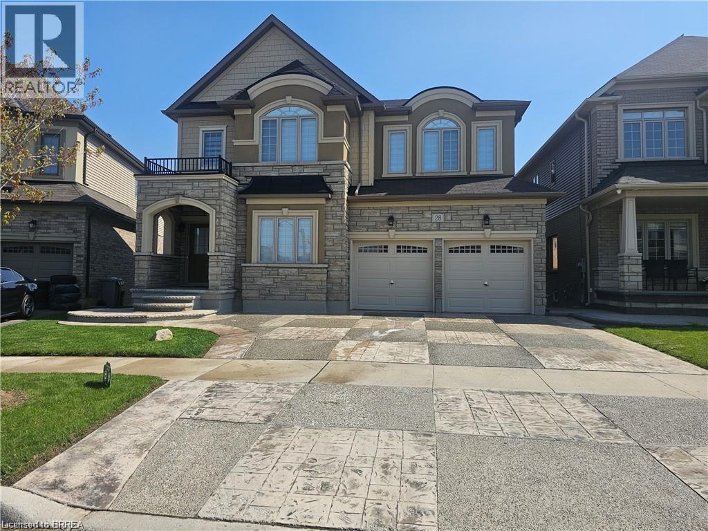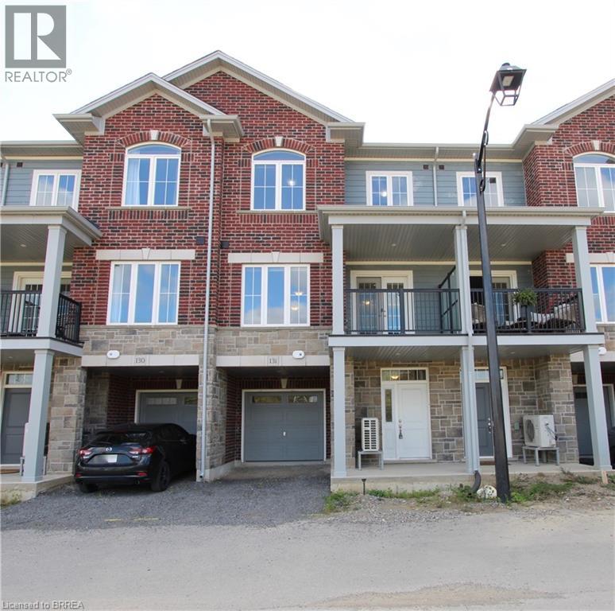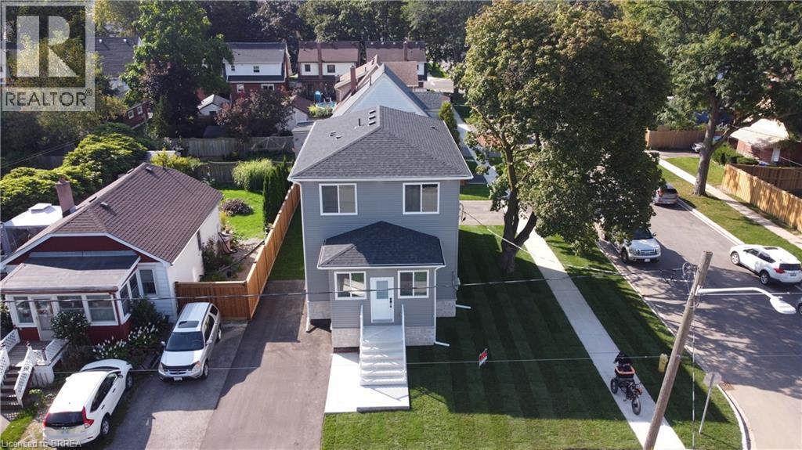242 Mount Pleasant Street Unit# 4
Brantford, Ontario
Nestled in the prestigious Lions Park Estates community of Brantford, this executive all-brick residence combines timeless sophistication with modern comfort. Perfectly positioned on a quiet cul-de-sac, this home is an ideal retreat for those seeking luxury living in a private setting. Step inside to soaring ceilings, wide-plank engineered hardwood flooring, and sun-filled open-concept living spaces designed for both everyday living and entertaining. The chef-inspired kitchen is a true showpiece, showcasing white cabinetry, quartz countertops, designer hardware, an undermount sink, a breakfast bar, and a walk-in pantry. The main floor features a serene primary suite complete with a spacious walk-in closet and a spa-like 5-piece ensuite featuring a glass shower, soaker tub, and dual vanities. A versatile office/den with garage access, powder room, and convenient laundry area complete this thoughtfully designed level. Upstairs, the loft offers two oversized bedrooms and a sleek 4-piece bathroom, providing comfort and privacy for family or guests. The partially finished lower level with soaring ceilings offers endless possibilities, already featuring a sauna and Nordic-inspired spa bathroom. Step outside to enjoy seamless indoor-outdoor living with a covered wooden deck, and a cold plunge tub—perfectly complementing the spa-like amenities of this home, perfect for year-round relaxation or entertaining. (id:51992)
275 Granite Hill Road
Cambridge, Ontario
Stunning & meticulously maintained 5-bed, 5-bath home located in the highly sought-after North Galt neighborhood. Inside, the main floor offers a spacious formal dining room—a cozy living room, and an open-concept kitchen (updated 2021) that flows seamlessly into the family room with a fireplace, making it perfect for everyday living & entertaining. A main floor den provides an excellent space for a home office or an optional 6th bedroom, while main floor laundry & direct access to the double garage enhance the home's functionality. Upstairs, the private primary suite serves as a luxurious retreat with a walk-in closet & a exquisite 5-pc ensuite. 4 additional bedrooms & 2 full baths (each with privileged access from 2 bedrooms) provide ample space & convenience. The entire upper level was refreshed in 2021 with new flooring, doors, stairs, & fresh paint. The finished basement adds incredible versatility, featuring a warm & inviting family room with a fireplace, a custom oak bar, a workout area, a 2nd home office & generous storage space—perfect for work, play, and relaxation. Step outside into your own private sunny backyard oasis, complete with a large deck, a gas BBQ hookup & a fully fenced yard. The heated saltwater pool has a new liner installed in 2019 & a new pump & heater added in 2022. A pool house & enclosed stamped-concrete dog run complete the outdoor amenities. Pride of ownership is evident throughout, with numerous updates including a new roof (2014), furnace & A/C (2015), and extensive interior upgrades from 2019 to 2023 such as windows, flooring, paint, and bathroom renovations. Located near top-rated schools, scenic walking & biking trails & just minutes from the 401 & Shades Mill Conservation Area, this home offers the perfect blend of convenience & serenity. This welcoming neighborhood has nearby places of worship including a Mosque, Gurdwara & Church. This exceptional home truly has it all—location, layout, upgrades, great neighbours & lifestyle (id:51992)
10 Harley Avenue
Georgetown, Ontario
Welcome to 10 Harley Avenue! This detached, all brick, raised bungalow has 4 bedrooms and 2 bathrooms. It shows immense pride of ownership the moment you step onto the property. Big bright windows in the kitchen have a view of the fully fenced back yard. The lower level also has large windows and a cozy fireplace. The double car garage has built-in work benches with extra storage above. Located on a beautiful crescent with all amenities nearby this is the perfect family home. Recently updated throughout, all windows and doors 2023, upstairs bathroom 2025, flooring 2025, furnace 2019, gutter guard 2023. Don't hesitate on this one, book a showing today. (id:51992)
132 Oak Street
Simcoe, Ontario
Welcome home to 132 Oak St., Simcoe. Distinctive. Expansive. Impeccably Designed. A sprawling 2339sq ft above grade all-brick, custom-built residence nestled just minutes from the shores of Lake Erie, surrounded by parks and schools, over half a dozen golf courses, and a wealth of local amenities. Situated on a rare 0.26 acre parcel within city limits, the property enjoys privacy with no immediate neighbours on three sides. Step inside to be greeted by a generous foyer that opens into one of the home's most breathtaking features: a soaring vaulted atrium with a dramatic floor-to-ceiling brick wall, a glass ceiling that floods the space with natural light, and a striking wood beam adorned with a ceiling fan. The home’s large principal rooms impress with vaulted ceilings, recessed lighting, and a stunning double-sided gas fireplace that seamlessly connects the formal living room and a sunken family room. Sliding glass doors open onto a brand new concrete patio overlooking the expansive side yard—perfect for outdoor entertaining. The executive-style primary suite offers a peaceful retreat with two closets, a skylit ensuite bathroom, and ample room to relax. Two additional bedrooms, a stylish 4-piece main bath, a powder room, and a convenient main-floor laundry room complete the main level. The fully finished lower level is an entertainer’s dream. A massive recreation space is divided by a dramatic double-sided wood-burning fireplace and includes a full wet bar—perfect for hosting. You'll also find a 4-piece bathroom with an indoor hot tub, a dedicated home office, a workshop, and an additional bonus room. Recent upgrades include roof and gutter guards (2015), upper level flooring (2022), fencing (2022), new insulated garage doors (2023), bathrooms and kitchen refresh (2025), light fixtures throughout including wall sconces with dimmer switches (2025) and gardening and landscaping (2025). Truly one-of-a-kind—this is a property you won’t want to miss! (id:51992)
49 West River Street
Paris, Ontario
VIEW THIS 5 BEDROOM , 1 BATH DETACH HOME IN PARIS! LARGE ROOMS AND READY FOR THE NEW HOME OWNER TO ADD THEIR TOUCHES! FRONT CURB PARKING AND REAR PARKING! JUST A FEW BLOCKS FROM DOWNTOWN PARIS AND VERY CLOSE TO THE SCHOOLS AND PARIS LIBRARY.THIS SALE IS AN ESTATE SALE ! BEING SOLD AS IS WERE IS DONT MISS OUT !!GOING GOING GONE! (id:51992)
2626 Swimming Pool Road
La Salette, Ontario
This 12-acre parcel is inside the Delhi urban boundary on the north side of town, just off Herbert Avenue. Water and sewer services are available on Herbert Ave, and the land will be severed from a larger 102-acre farm. There are no LPRCA or GRCA restrictions known at this time. The property offers potential for residential development in a growing part of Delhi. (id:51992)
2626 Swimming Pool Road
La Salette, Ontario
This 12-acre parcel is inside the Delhi urban boundary on the north side of town, just off Herbert Avenue. Water and sewer services are available on Herbert Ave, and the land will be severed from a larger 102-acre farm. There are no LPRCA or GRCA restrictions known at this time. The property offers potential for residential development in a growing part of Delhi. (id:51992)
8 Victoria Street W
Princeton, Ontario
This 34 x 99 infill lot is situated on a dead-end street in the quaint town of Princeton ON and is the perfect size to store your toys, park a trailer or build a shop. A rough site plan is attached to listing supplements. Property being sold AS IS. Must be sold with 3 Main Street South, Princeton. (id:51992)
3 Main Street S
Princeton, Ontario
Exciting Investment Opportunity! Welcome to this spacious 3600 sq.ft. two-storey semi-detached home, ideally situated on a larger corner lot with incredible potential. Currently gutted and ready for transformation, this property offers a blank canvas for investors, renovators, or business owners to bring their vision to life. The main level provides the perfect opportunity to create a commercial storefront space with excellent street exposure, while the upper levels allow for flexible residential or multi-unit living arrangements. With its generous square footage, two-storey layout, and prime corner positioning, this property is well-suited for a variety of uses - from live/work setups to income-generating rental units. Located in a high-visibility area with strong future growth potential, this property is an ideal project for developers and entrepreneurs looking to maximize value. Bring your creativity and design a space that works for you! Must be purchased with 8 Victoria Street - can be a future shop, garage, or storage. (id:51992)
28 Rowley Street
Brantford, Ontario
2021 Build luxurious home boasts 4 bedrooms, 4 bathrooms, 3,455 square feet of living space, and a open concept design. Lots of Upgrades including 9-foot ceilings over $60000 concrete work around the house ,Granite countertops in Kitchen, Natural Gas Fireplace in family room, Top of of the line appliances ,Garage door opener and Window Coverings Featuring a walk-out unfinished basement .Kitchen boasts top of the line built-in Bosch appliances, and ample storage space , separate dining room, ideal for hosting gatherings & entertaining guests. The spacious living areas have an abundance of natural light, A luxurious master suite featuring a spa-like ensuite bathroom and walk-in closet. With three additional bedrooms offering comfort and privacy and stylish bathrooms with contemporary fixtures and finishes. You can enjoy easy access to parks, shopping centres, restaurants, schools, and other conveniences. Don't miss out on the opportunity to make this exquisite property your own. (id:51992)
677 Park Road N Unit# 131
Brantford, Ontario
Stunning almost new Townhome in Brantwood Village for Lease! Discover your new home in this exquisite only 1-year-old townhome, ideally located in the highly desirable Brantwood Village complex. Perfect for growing families or professionals, this spacious three-story condominium features 2 bedrooms plus den, and 2.5 bathrooms, providing plenty of room for relaxation and productivity. Step into a generous foyer with a closet, utility room, and direct garage access for added convenience. The second floor boasts a modern open-concept kitchen, dining, and living area, flooded with natural light from large windows. Enjoy access to a lovely terrace, perfect for morning coffee or evening gatherings. A convenient 2-piece powder room enhances functionality on this level. On the third floor, retreat to a spacious primary bedroom complete with a walk-in closet and a private 3-piece ensuite bathroom. One additional bedroom, a den, a well-appointed 4-piece bathroom, and a laundry room round out this level. An attached one-car garage offers extra storage and easy access to your home. Conveniently situated near Highway 403, shopping, schools, trails, and a variety of local amenities, this townhouse is perfectly positioned for your lifestyle. Don’t miss this opportunity! Book your private showing today and make this beautiful townhome your new home! (id:51992)
309 Nelson Street Unit# 1
Brantford, Ontario
Well-maintained 3-bedroom and 1 bath main floor unit in a quiet triplex. Bright, spacious layout with large windows and a shared backyard. Perfect for families or working professionals. $2,200 plus utilities, extra storage available for $50.00. Conveniently located near parks, schools, and public transit. (id:51992)

