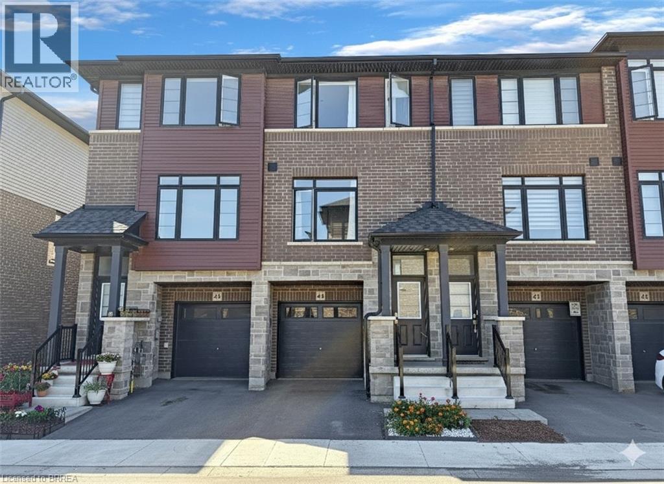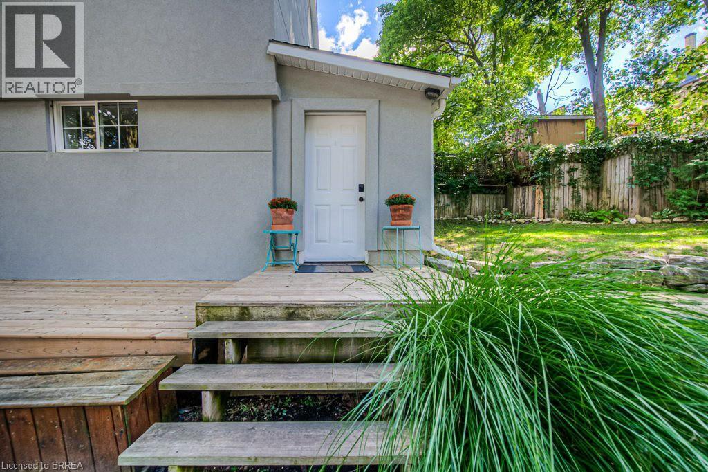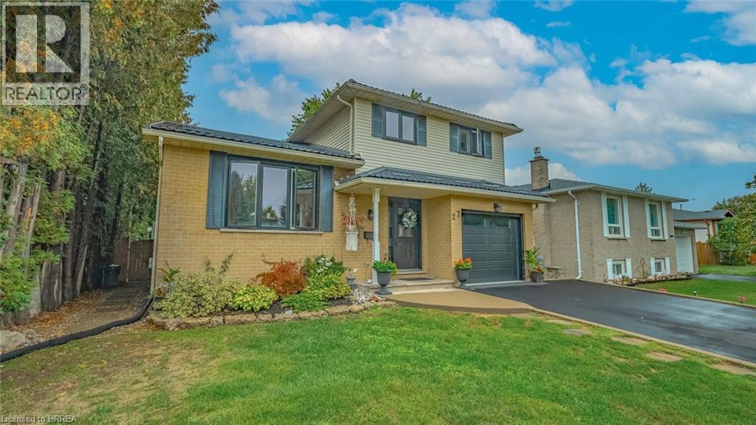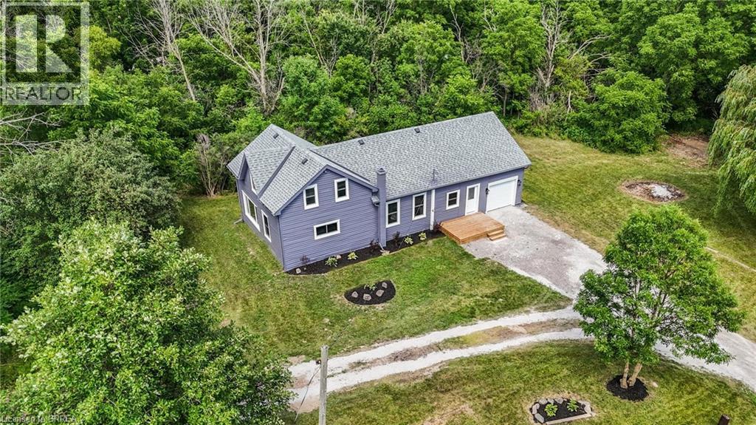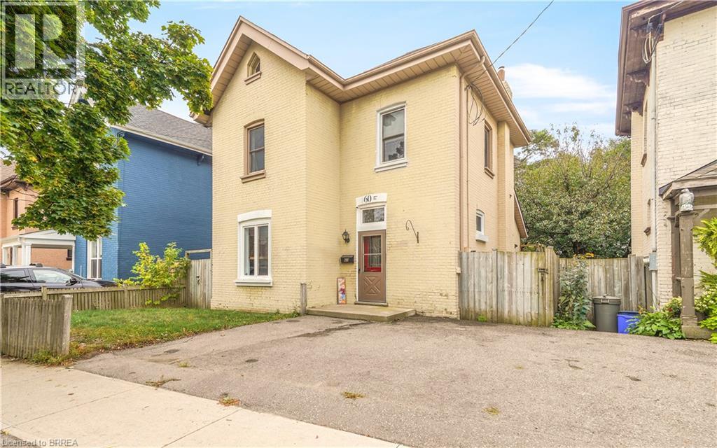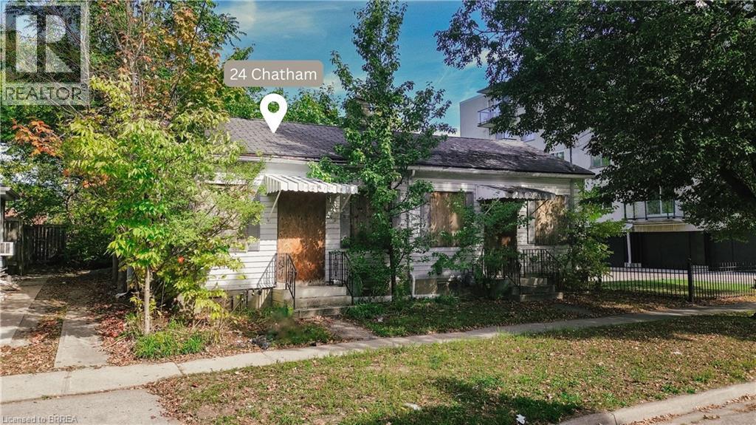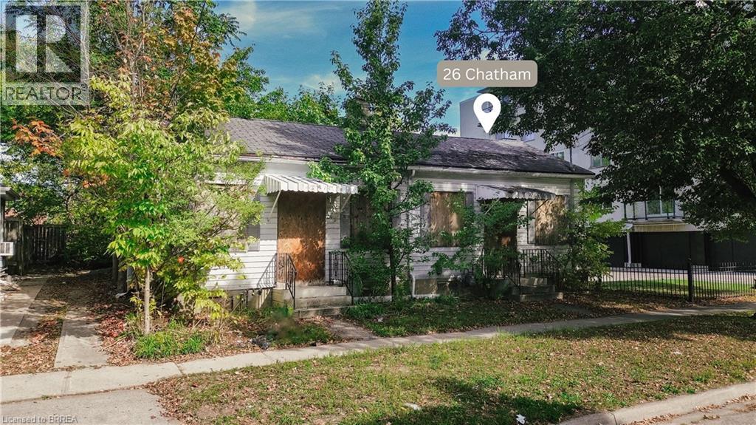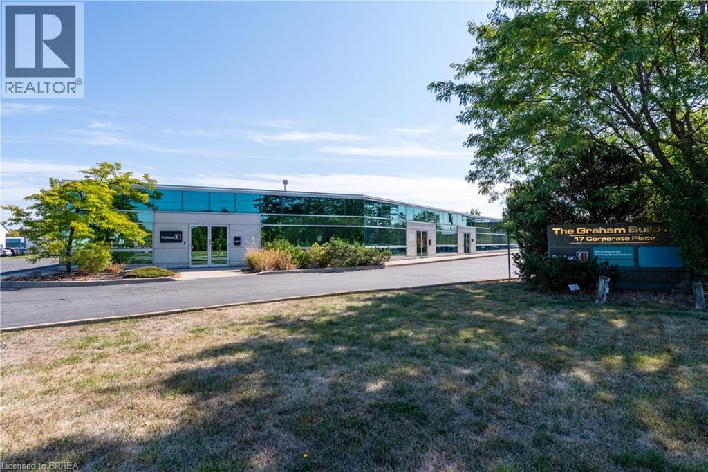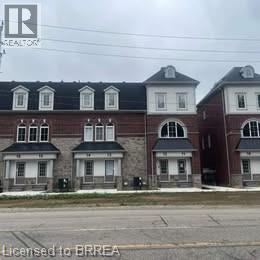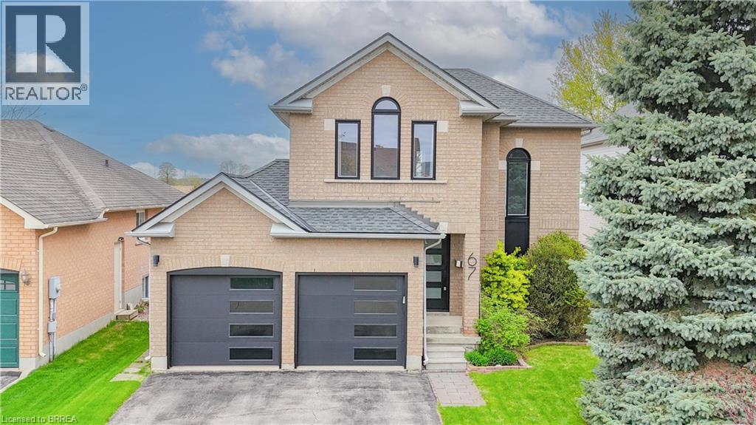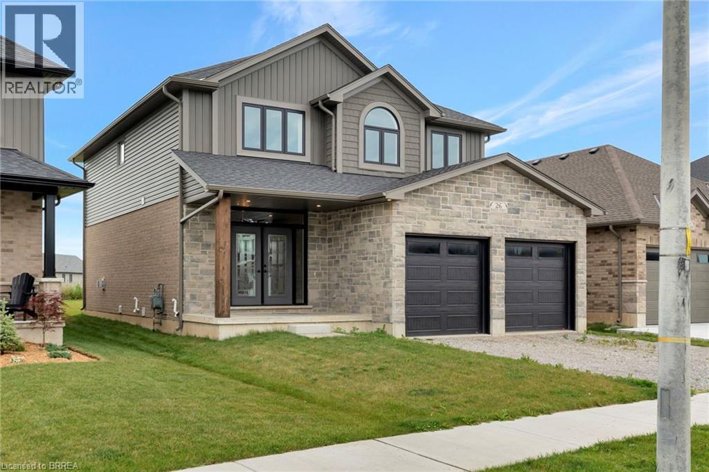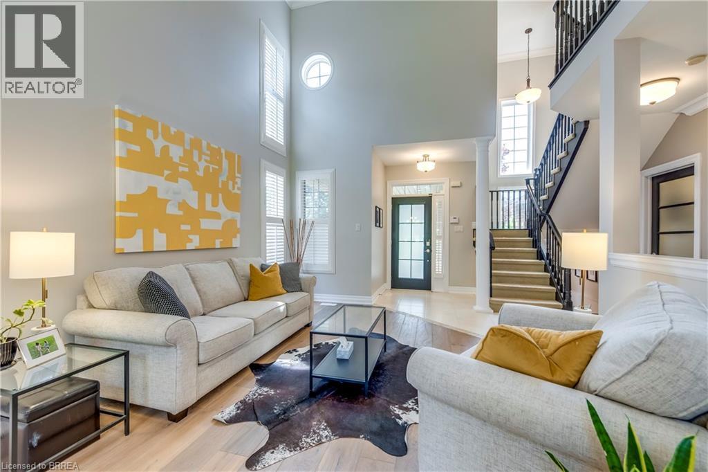461 Blackburn Drive Unit# 44
Brantford, Ontario
Just two years old and filled with thoughtful upgrades, this West Brant townhome offers a rare opportunity to lease a space that feels more like a home than a rental. The open-concept design is enhanced by premium finishes, upgraded light fixtures, and a stylish kitchen with quality appliances. Enjoy the convenience of a single-car garage with storage and automatic opener, plus private outdoor living with both a patio and a second-level deck. Previously owner-occupied, the home has been enhanced with comfort features including a furnace UV filter, central air conditioning, and a complete water treatment system with softener and reverse osmosis. The combination of modern upgrades and designer touches makes this a standout property for those seeking style, functionality, and comfort. Come see the difference this home offers. (id:51992)
29 Charlotte Street
Paris, Ontario
Welcome to 29 Charlotte Street in beautiful Paris! This charming freehold townhome sits on a spacious private lot in a mature neighbourhood and is the perfect fit for families, first-time buyers! With 3 bedrooms, 2 bathrooms, and no common area fees, it offers exceptional value and move-in-ready comfort. Step inside to a bright and cheerful main floor with an open kitchen, dining, and living space. Walk out to the large deck—perfect for summer BBQs, entertaining friends, or simply relaxing while overlooking the fully fenced yard. Upstairs, you’ll find three inviting bedrooms, including a generous primary retreat. Recent updates mean you can move in with confidence: new stucco, roof, fascia, eaves, deck, appliances, front door, large window and refreshed upstairs bath! With parking for 4+ vehicles, this home is just as practical as it is welcoming. You’ll love the location—close to schools, parks, trails, and the shops and restaurants of downtown Paris, with both the Nith River and Grand River nearby. Don’t miss this wonderful opportunity to call Paris home! View the virtual tour for floor plans and iGuide tour, then book your private viewing today. (id:51992)
27 Gillin Road
Brantford, Ontario
No rear or side neighbor? A hard-to-find North End 2 story home. This spacious 3 bedroom 2+1 bathroom dwelling is perfect for the growing family as is sides and backs onto a park. With over 2000sqft of finished living space it offers all you need and boasts many quality features including a finished basement and fully landscaped front and rear yard which is a little oasis. Also, a steel roof with a modern design shows the care that has been put into this home inside and out. A must see! Located close to schools, shopping and the highway. Don't miss viewing this beautiful home. (id:51992)
52 Main Street Rockford
Waterford, Ontario
Escape the hustle and bustle of the city and embrace the tranquility of country living in this beautifully renovated home, nestled on just under 2 acres in a peaceful rural community. Tucked away on a quiet dead end road and backing onto a picturesque stream that runs along the entire rear of the property, this home offers the perfect blend of modern comfort and natural serenity. This home has been completely renovated from top to bottom, with new flooring, updated electrical, and modern plumbing—no detail has been overlooked! The exterior boasts a new garage door, newly painted siding, new deck, fresh landscaping, and striking new exterior doors that set the tone for the quality craftsmanship found throughout. Step inside to discover a thoughtfully redesigned interior featuring an open-concept layout that seamlessly connects the kitchen and dining area, ideal for entertaining or everyday family life. The stunning kitchen is sure to impress, with a large peninsula offering waterfall quartz countertops and breakfast bar seating, complemented by shaker-style cabinetry and sleek stainless steel appliances. The spacious living room is filled with natural light thanks to numerous large windows, and a cozy electric fireplace with board and batten surround and a rustic wood mantle adds warmth and charm. Convenience is key with a main-level laundry room, while the entire upper loft has been transformed into a luxurious private primary suite. This area includes a spacious bedroom area and a spa-like ensuite, offering the perfect escape at the end of the day. Notable additional upgrades include a brand high efficiency propane furnace and new heat pump for heating and capped windows. Whether you're unwinding around the fire pit, listening to the gentle sounds of the stream, or simply soaking in the serene surroundings, this private country oasis invites you to slow down and enjoy life at a different pace. Book your showing today! (id:51992)
60 Terrace Hill Street
Brantford, Ontario
Stunning Home with a Private Backyard! A beautiful 4 bedroom, 2 bathroom solid brick home with a double wide driveway, an awesome backyard for entertaining that’s surrounded by mature trees and makes you feel like you’re in the country, and sitting in a great neighbourhood that’s close to all amenities. This lovely home features a welcoming entrance for greeting your guests, a bright kitchen with modern tile backsplash, an inviting living room with updated flooring and an electric fireplace with a slate surround, a pristine 3pc. bathroom that has modern tiling and a walk-in shower with a glass door, a playroom or den, a convenient main floor laundry, and a separate dining room that has patio doors leading out to the elevated deck that overlooks the very private backyard. Upstairs you'll find a huge master bedroom that boasts a wall-to-wall closet that has sliding doors with frosted glass, a separate room off the master that could be used as a walk-in closet or an office, and there's an immaculate 4pc. bathroom with a deep claw foot tub and attractive tile surround. The full basement offers plenty of storage space and a walk-out to the backyard from under the deck. The deep and very private backyard will be a perfect space for hosting gatherings with family and friends with a gazebo on the patio, separate levels for entertaining, and lots of room for the kids to play. Recent updates include new basement window and side window in 2025, new sliding patio door in 2024, new furnace in 2023, new central air unit in 2014, updated electrical panel, upstairs bathroom renovated in 2023, upgraded lighting fixtures, new shed on the lower level in the backyard in 2023, new black safety fences and arch going down to the lower section of the yard in 2021, lower level patio and gazebo in 2022, and more. A beautiful family home in an excellent neighbourhood that's close to parks, schools, restaurants, shopping, the hospital, and all amenities. Book a private viewing today! (id:51992)
24 Chatham Street
Brantford, Ontario
Attention Investors – Rare Value-Add Opportunity in the Heart of Brantford! An exceptional chance to acquire two side-by-side properties (24 & 26 Chatham see 26 under MLS # 40775063) featuring a semi-detached home that spans both lots. While the property requires significant work, the potential here is undeniable. This is a unique investment opportunity at a price point that’s hard to match. Located in a central Brantford location, close to schools, shopping, transit, and key amenities. With the right vision, this could be a highly rewarding project. Opportunities like this are few and far between—don’t miss your chance to capitalize! (id:51992)
26 Chatham Street
Brantford, Ontario
Attention Investors – Rare Value-Add Opportunity in the Heart of Brantford! An exceptional chance to acquire two side-by-side properties (24 & 26 Chatham see 24 under MLS # 40775054) featuring a semi-detached home that spans both lots. While the property requires significant work, the potential here is undeniable. This is a unique investment opportunity at a price point that’s hard to match. Located in a central Brantford location, close to schools, shopping, transit, and key amenities. With the right vision, this could be a highly rewarding project. Opportunities like this are few and far between—don’t miss your chance to capitalize! (id:51992)
17 Corporate Place Unit# A
Brantford, Ontario
Modern Professional Finished Office Suite - in Class A Building, just off Lynden Road with easy access to Hwy 403. Totally finished space for upscale office use including board room, reception, private offices, storage, kitchen, ready to move in. (id:51992)
677 Park Road N Unit# 16
Brantford, Ontario
Modern Living in Brier Park. Welcome to Brantwood Village, where style, comfort, and location come together. This 1-year-old, 3-bedroom, 2.5-bathroom townhouse offers over 1,700 sq. ft. of open-concept living space with soaring 9-foot ceilings, oversized windows, and a showpiece 8-foot kitchen island that was made for gatherings. Step upstairs to find a spacious primary suite with walk-in closet and private ensuite, along with two additional bedrooms that provide flexibility for family, guests, or a home office. The crown jewel- Your very own private rooftop terrace—perfect for coffee at sunrise, cocktails at sunset, or summer evenings under the stars. Located in Brantford’s highly sought-after Brier Park neighbourhood, this home puts you minutes from Costco, shopping, restaurants, and Highway 403. Even better, a brand-new high school is under construction nearby, making this community an even smarter investment for the future. Move-in ready, modern, and in one of the best locations Brantford has to offer—this is the lifestyle upgrade you’ve been waiting for. Don’t just buy a home. Love where you live. (id:51992)
67 Wadsworth Crescent
Cambridge, Ontario
Welcome to 67 Wadsworth Crescent—a beautifully updated home located in the peaceful and prestigious West Galt neighborhood. Tucked away in a serene, upscale setting, this property offers a refined lifestyle in one of the area’s most desirable communities. Step inside to discover rich hardwood floors that extend throughout the main living areas, paired with a freshly painted interior that enhances the bright, airy feel of the space. The expansive living room is centered around a stunning floor-to-ceiling tiled fireplace, creating a sophisticated yet cozy focal point for relaxing or entertaining. The heart of the home is the contemporary kitchen, outfitted with quartz countertops, soft-close cabinetry, an undermount sink, and a generous island featuring a sleek waterfall edge—ideal for meal prep or casual dining. From the adjacent dining area, sliding doors lead directly to the backyard, seamlessly blending indoor and outdoor living. Upstairs, the spacious primary bedroom provides a peaceful retreat, complete with ensuite access for added comfort and privacy. The fully finished lower level adds even more versatility, with durable laminate flooring and plenty of room for a home office, games area, or family lounge. Step outside and you'll find your own private backyard oasis, backing onto mature green space for a tranquil, secluded feel. The large cedar deck is perfect for entertaining and surrounds an above-ground pool—an ideal setup for summer enjoyment. With thoughtful updates, stylish design, and a location that can’t be beat, 67 Wadsworth Crescent offers the perfect balance of luxury and livability! (id:51992)
26 Mckeen Street
Jarvis, Ontario
Welcome to 26 McKeen Street – The Sequoia by Willik Homes Ltd. Located in the welcoming community of Jarvis, this never-occupied 4-bedroom, 4-bathroom home offers 2,885 sq. ft. of thoughtfully designed living space with quality finishes throughout. The main floor features 9’ ceilings, engineered hardwood flooring, a large tiled double-door entry, and a natural gas fireplace with a stone surround and wood mantle. The open-concept layout connects the living, dining, and kitchen areas, offering a seamless flow ideal for daily living and entertaining. The kitchen is equipped with quartz countertops, soft-close cabinetry, under-cabinet lighting, and ample storage. A tiled mudroom off the kitchen connects directly to the garage for added convenience. Upstairs, the primary suite features a walk-in closet and a 4-piece ensuite with a walk-in shower, quartz counters, and soft-close cabinets. Three additional bedrooms, an upgraded laundry room with upper cabinetry, folding counter, and stainless steel sink complete the upper level. The fully finished basement adds extra flexibility with a large rec room, 2-piece bathroom, and open stairwell with oak railing and runner. A 9’ patio door leads to a covered concrete patio, perfect for outdoor relaxation or entertaining. Natural gas lines are roughed-in for stove, dryer, and BBQ (hook-ups not included). This home is still covered under the Tarion Warranty. Just 15 minutes from Simcoe and close to Port Dover’s beaches, theatre, and dining, The Sequoia offers the perfect balance of small-town charm and modern comfort. Taxes calculated based on phased-in assessment and mill rate and are subject to change. (id:51992)
16 Sweetman Drive
Dundas, Ontario
Own a piece of paradise, luxury living at its finest in this established area an updated home nestled within the tranquil town of Dundas, quiet streets surrounded by conservation parks and the prestigious Dundas Golf & Curling Club. Boasting 4 great sized bedroom, including a primary suite with stunning views of the solar heated pool and 16th green, this residence offers his and hers walk-in closets, and heated ensuite floors with a 3x6 walk-in rainfall shower. Enjoy outdoor living, step onto the raised glass railing deck where you can sip your morning coffee amidst the quiet backdrop of nature. Enjoy sun-filled spaces with large windows throughout and 18ft ceilings, a chef's kitchen, main floor office, updated bathrooms, and two gas fireplaces. With a potential in-law suite in the basement,complete with a full kitchen and walk-out access, fireplace, & newer HVAC systems. This home seamlessly blends luxury and functionality.Outside, You can enjoy the lush greenery,secluded sitting areas with landscaped lighting and in-ground sprinkler system. Don't miss your chance to own this sweet property! (id:51992)

