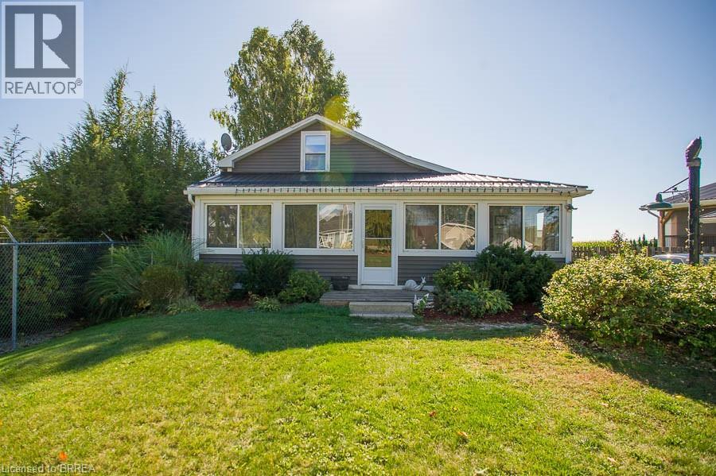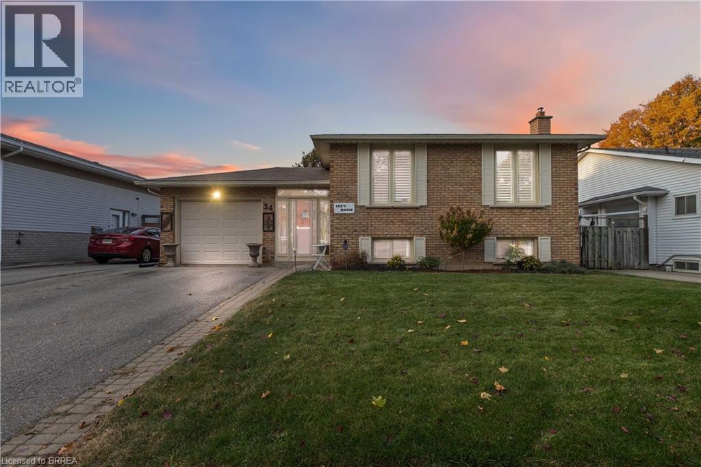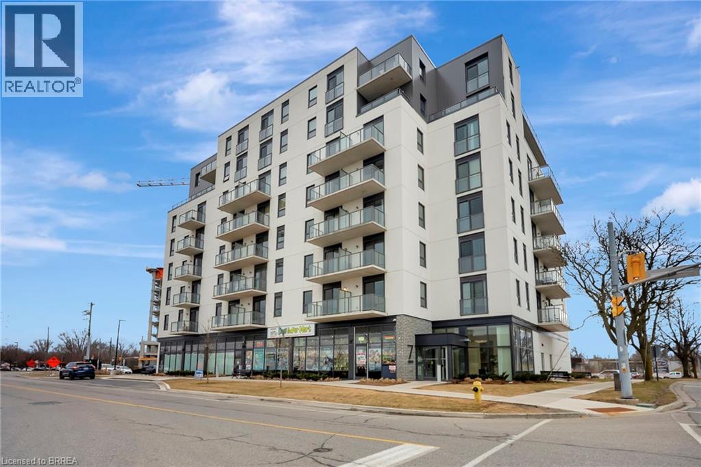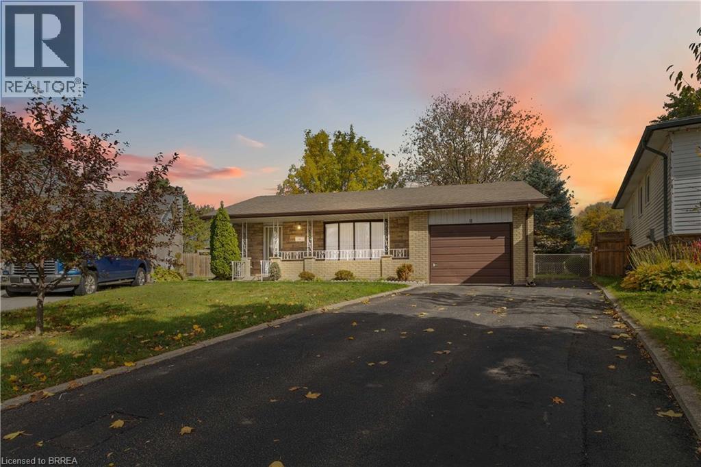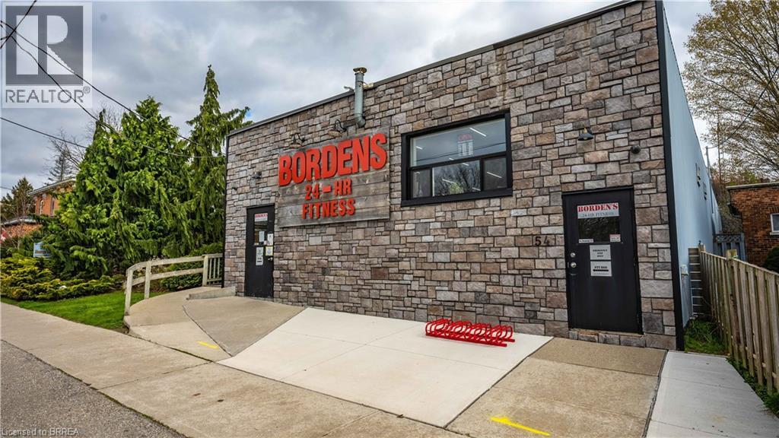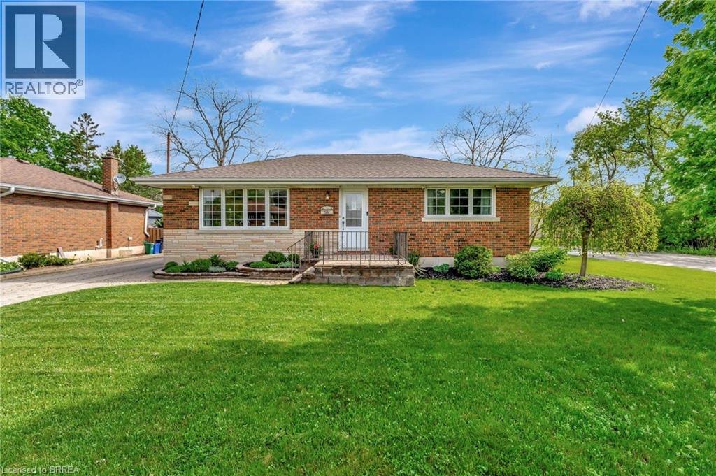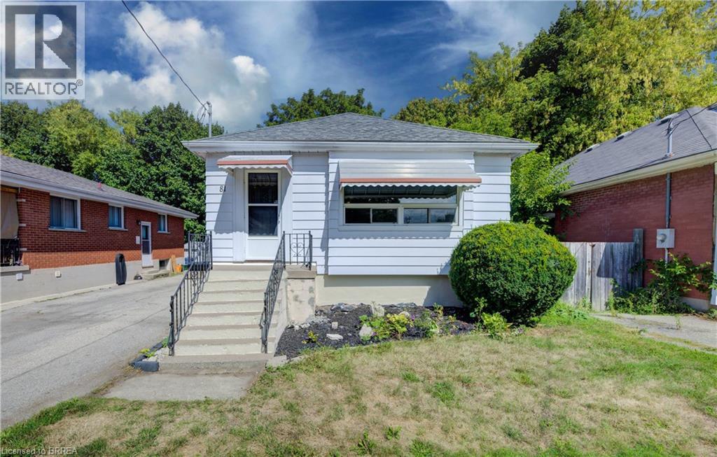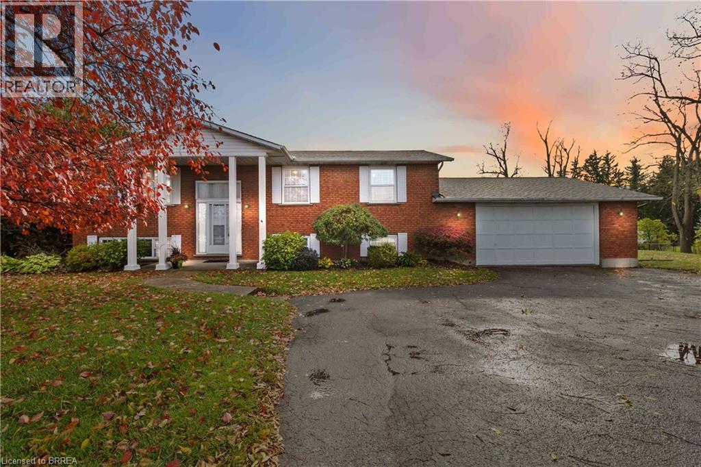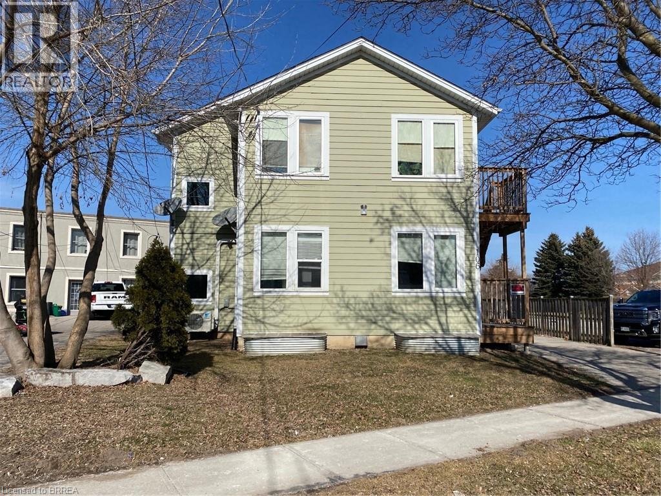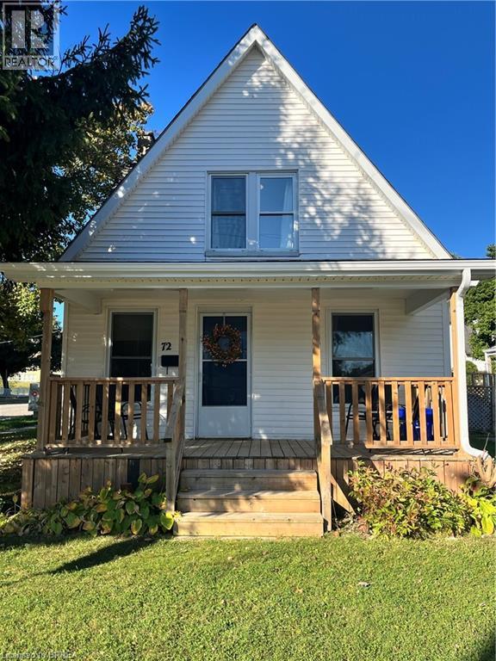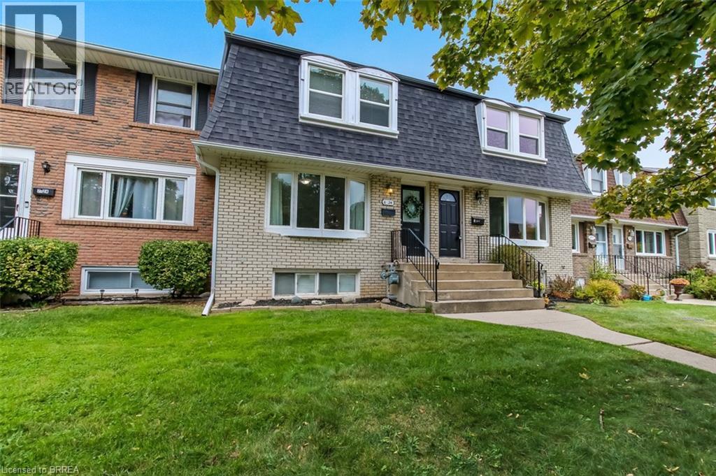38 Queen Street W
St. Williams, Ontario
As the leaves change and cooler evenings set in, discover the charm of 38 Queen Street W in the lakeside village of St. Williams. This 2 bedroom, 2 bathroom home offers a warm and inviting retreat just minutes from Lake Erie, perfect for anyone seeking a quieter pace of life surrounded by nature. Inside, the thoughtful layout is designed for easy living. The front foyer opens into a bright, welcoming space where large windows draw in natural light throughout the main floor. The kitchen and living room flow together seamlessly, highlighted by rustic details and a gas fireplace that makes autumn nights feel especially cozy. The primary bedroom, laundry, and full bath are conveniently located on the main floor, making everyday routines simple and accessible. Upstairs, there is a second bedroom with additional space that could be adapted to suit your needs — whether as another bedroom, office, sitting room or hobby area. The basement provides plenty of room for storage and a workshop setup, making it a practical extension of the home. Set on a deep 200-foot lot that backs onto open farmland, the property delivers peaceful, unobstructed views and a strong sense of privacy. Updates that have been done include a steel roof, furnace, windows, fireplace, and deck give added value and reassurance. From here you’re only a short drive to Turkey Point beach, local marinas, Port Rowan, and the well-known Burning Kiln Winery. Whether you picture crisp fall walks, evenings by the fire, or easy access to lake activities, this home offers the perfect balance of comfort and lifestyle. Welcome home to 38 Queen Street West — your cozy retreat in St. Williams. (id:51992)
34 Sympatica Crescent
Brantford, Ontario
This remarkable 4-bedroom, bricked raised bungalow is the perfect sanctuary for families needing space for growing children, in-laws, or even income potential. A harmonious blend of comfort, style, and functionality, this property promises not to disappoint. The welcoming foyer includes convenient access to the garage or entry to the backyard, making it easy to transition between indoor and outdoor living. The main floor boasts beautiful hickory hardwood flooring throughout, complemented by elegant California shutters. This open concept area seamlessly connects the living, dining, and kitchen spaces. The kitchen features striking white cabinets paired with a pony walled dark-toned oak island, with breakfast bar, showcasing exquisite granite countertops. Down the hall, you'll find a 4-piece washroom, stacked laundry cleverly tucked away, and two cozy bedrooms, ideal for relaxation and privacy. The lower level extends the home's versatility with two additional bedrooms, a family room with a comforting gas fireplace, and a 3-piece washroom. A galley-style kitchen and convenient second laundry area are located just off the kitchen, with egress windows ushering in natural light. This level offers a separate entry, allowing it to function as a standalone unit or seamlessly integrate with the rest of the home. Step into your personal retreat, an outdoor oasis designed for leisure and enjoyment includes; An oversized concrete pad coupled with a stylish gazebo that sets the stage for alfresco dining and relaxation. This outdoor kitchen is perfect for hosting spring, summer and fall cookouts. An above ground pool to enjoy all summer long (2023). The synthetic turf ensures easy maintenance with no grass cutting required, allowing more time to enjoy your serene outdoor space. This yard is truly a haven for those who love to entertain and appreciate the finer things in life. Discover the endless possibilities and make this your forever home today! (id:51992)
7 Erie Avenue Unit# 813
Brantford, Ontario
Penthouse Level Unit! Newly built 7 Erie Condo unit having 1 bedroom + den with luxury finishes. Large den can be used as a 2nd bedroom or office! 9' ceilings throughout, full bath with B/I vanity, in-suite laundry, large kitchen with quartz counter top and breakfast island, dedicated closet/pantry space, 1 covered parking and storage locker, modern finishes, upscale amenities and convenience. Located within walking distance to all amenities including grocery stores, restaurants, shopping, Laurier University, walking/biking trails along the Grand River, Earl Haig water park, TD Civic Centre for all the sports fans, and Freshco plaza with many amenities including Tim Hortons, Freshco, Beer Store, Boston Pizza And Many Others. Perfect Unit For Working Professionals Or Small Families! Available for December 1 2025. Rent is $1900 + Hydro. (id:51992)
11 Sigurd Jensen Court
Brantford, Ontario
Situated on a premium lot at the end of a quiet court in Brantford's north end with close proximity to schools, highways, shopping and a long list of amenities, 11 Sigurd Jensen Court is a spacious 4 level back split featuring 2 kitchens, 2 full bathrooms, 4 bedrooms (and space for more) and an abundance of space representing a long list of possibilities. There is a separate entrance to the basement leading to the potential to make this a multi family home, one could easily build an in-law/granny suite or even a separate dwelling to realize income potential. This home was built in 1977 and has been well loved by the same family for decades. The house features an attached garage, a large welcoming front porch and boasts a large pie shaped lot with an abundance of space - a lot larger than it appears at first glance! (id:51992)
54 Alice Street
Waterford, Ontario
Welcome to 54 Alice Street, in the charming town of Waterford. This property features an impressive 9,000 sq. ft. commercial building, fully renovated and currently operating as a vibrant gym. This versatile space presents an incredible opportunity to run your own business. With its modern finishes, open layout, and high visibility, the commercial space is perfectly suited for a variety of ventures. Located in a thriving area of Waterford, this property combines the convenience of residential comfort with the potential of a lucrative commercial investment. Don’t miss your chance to lease this rare and versatile property – book your private viewing today and experience everything it has to offer. (id:51992)
46 Todd Street
Brantford, Ontario
Welcome to 46 Todd Street – a quiet gem tucked away in Brantford’s Terrace Hill neighbourhood. This all-brick bungalow sits at the end of a dead-end street in the popular Wood Street area, offering peace, privacy, and a great sense of community. You’ll love how quiet it feels here—backing onto the open property of a church—yet you’re only minutes from all the north-end conveniences. Quick highway access, shopping, and restaurants are all just a short drive away, making this location hard to beat. Inside, you’ll find a warm and welcoming main floor with a bright living area centered around a cozy gas fireplace. The kitchen was updated a few years ago and offers plenty of space for cooking and gathering. Patio doors lead out to a sunny deck that overlooks your private backyard—complete with an inground pool, perfect for lazy summer days. There are two bedrooms and a full bath on the main level, plus two more bedrooms and another full bath downstairs, giving your family or guests lots of space. The lower-level family room is generous in size—great for movie nights, games, or just relaxing together. Out back, the pool house even has a convenient two-piece bath, so everyone can enjoy the outdoors comfortably. Whether you’re starting out, slowing down, or simply looking for a home with room to grow, 46 Todd Street offers a wonderful mix of comfort, convenience, and charm. It’s the kind of home that feels good the moment you walk in. Come see it for yourself and picture the easy, relaxed lifestyle waiting for you here. (id:51992)
81 Strathcona Avenue
Brantford, Ontario
What a cute home! Whether you are just starting out in the housing market or sold and looking to downsize.. this is what you will say about this home! Open concept with an eating area, living room and kitchen with an island, makes it easy to cook and chat with everyone. A good size bedroom is off the hallway on your way to the back of the home with an updated 3pc bathroom. At the back of the home is a great sitting room or office area with patio doors leading to the fully fenced backyard. But before we go out the patio doors, there is a barn door that leads to a renovated primary bedroom with a great closet. The basement has a rec room and 2 rooms that have been framed in, so room to grow or maybe another bathroom? The laundry/ utility/ storage area complete the basement. Outside is a deck that spans the whole back of the house featuring a hot tub, BBQ area and steps that lead to an above ground pool, seating area and shed. A tiered garden at the back adds stability and a great opportunity to make it all veggies or keep the gardens that are there but either way it means no grass to cut! Come out and take a tour of this cute home! (id:51992)
725 Hwy 54
Brantford, Ontario
Quality built country property in the quaint, family friendly village of Onondaga in the County of Brant. Minutes away from Hamilton, Brantford and major highways, this 0.446 Acre property sits on a beautifully maintained lot with mature trees, a privacy wall of cedars covering most of the rear yard, and manicured gardens. This generous raised bungalow layout features 3 bedrooms on main floor, an updated eat in kitchen w/ sliding door leading to covered and screened in porch. The main level is completed by a warm inviting Living Room and a 4 piece bath. Downstairs boasts an inviting Family Room w/ electric fireplace, 3 piece bath with walk in shower, generous sized bonus room where the original garage was, and an abundance of storage. One of the stars of this show is the oversized 2+ Vehicle garage (added 1983) with a 220V outlet and is attached to the house and accessible from the inside and out - this is complemented by a generous workshop area to store just about anything. This home was custom built in 1976 and has been lovingly cared for by the same family since - pride of ownership is evidenced throughout. (id:51992)
38 Lydia Lane
Paris, Ontario
Welcome home to 38 Lydia Lane, Paris. Commuters enjoy a short 1-2 min drive to highway 403 and just a few minutes to all major amenities find this conveniently located family home! Built in 2021, this Losani home named the Woodside model has 4 true bedrooms on the second level, but what is currently being used as a nursery is the 5th bedroom (open to the primary bedroom) could also become a great den/ office attached to the primary bedroom, or a larger walk-in closet with a window. This bright and spacious floorplan is great for a family, with up to 5 beds and 2.5 baths. The heart of the home has a chef-inspired kitchen, beautifully extended with extra cabinetry, sleek quartz countertops, and equipped with premium GE Café appliances—perfect for families who love to bake, cook and entertain. The main level showcases engineered hardwood flooring and leads to a fully fenced backyard, ideal for children and pets. Upstairs, you'll find generously sized bedrooms, two full bathroom including a luxurious ensuite in the primary suite. You'll love this functional, family-friendly layout, this home is move-in ready—just unpack and start enjoying everything it has to offer! (id:51992)
106 Marlborough Street Unit# 1
Brantford, Ontario
Modern Lower Unit Apartment Available in Downtown Brantford! Newly Refurbished 2 Bedroom Living Space! Amenities: - Freshly Painted Walls & Brand New Flooring! - Efficient Natural Gas Heating System - Air Conditioning for Comfortable Summers! - Convenient In-Suite Laundry - Appliances: Fridge, Stove, washer, dryer and Dishwasher Included! Utilities: - Tenant Responsible for Utility Payments. Private Entrance: - Spacious 2 Bedroom Apartment with Exclusive Entryway! Contemporary & Immaculate Premises: - Well-Maintained Apartments in a Contemporary Building! Situated in the Heart of Downtown Brantford! 106 Marlborough St. (id:51992)
72 King Lane
Simcoe, Ontario
If you are looking for a perfect first home or an affordable downsize in an amazing location you have found it! 72 King Lane is a four bedroom, two bathroom home located in on a quiet street in beautiful Simcoe. The home boasts many updates including recently updated kitchen, bathrooms, flooring, lighting, soffit, fascia, eavesdrops, back porch and front porch! The work is already done for you! Pride of ownership is evident throughout the home, just move in and enjoy your new home! If you are not familiar with Simcoe, it is located in the heart of Norfolk County, Ontario's Garden. Port Dover, Turkey Point and Long Point are all short drives away, and all are some of the best beaches in southwestern Ontario. Located minutes from schools and hospital! The 403 is approximately a 30 minute drive. This one is a must see (id:51992)
24 Coachwood Road Unit# 6
Brantford, Ontario
Located in the North End of Brantford, in beautiful Brier Park, this bright and fresh spacious two storey will check all your boxes! The airy all white kitchen with bay window is a lovely space for family dinners overlooking a charming backyard featuring your private green space with a quaint gazebo for summer entertaining and family gatherings. There also is a storage shed for all your outdoor storage needs and your dedicated parking space is located right outside your back gate. There are three generous bedrooms, a spacious living room, two full updated baths, and a cozy recreation room for movie night enjoyment. The efficient laundry room is located on the lower level. This unit features forced air gas heat and central air conditioning to insure your comfort and affordability year round. Located with the convenience of excellent schools, banking, grocery and restaurants the location is ideal as well as being located within minutes for Hwy #403 and Hwy #24 access. Move-in ready, you've found your new home! (id:51992)

