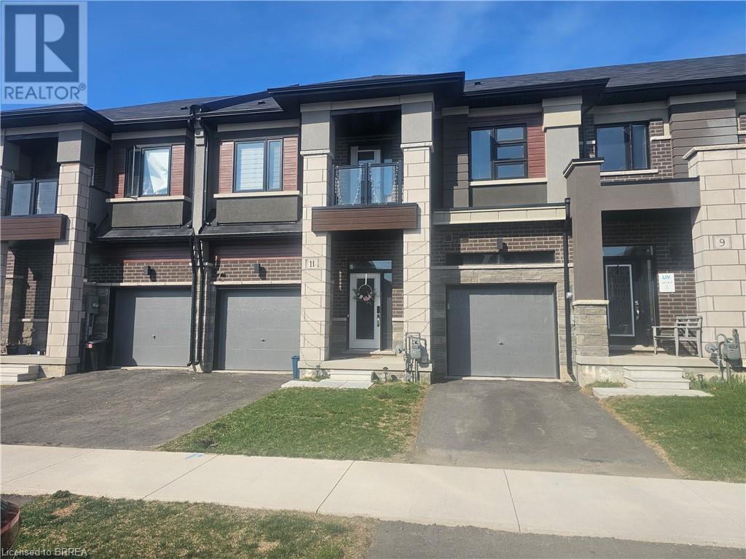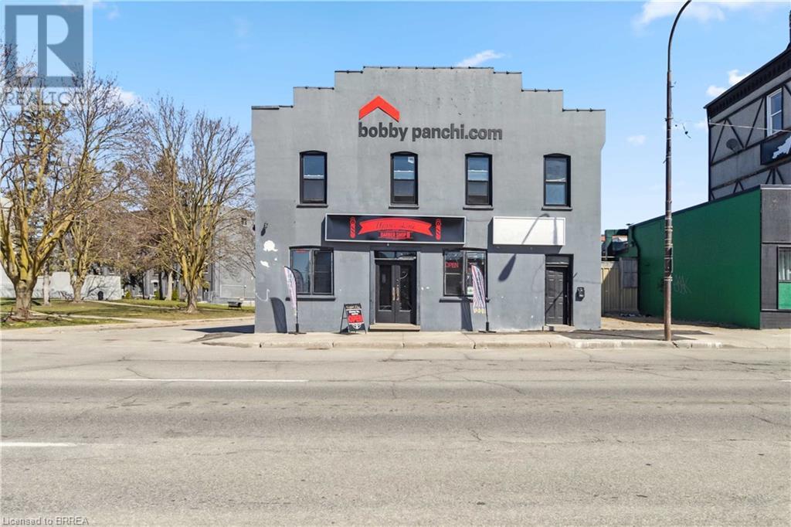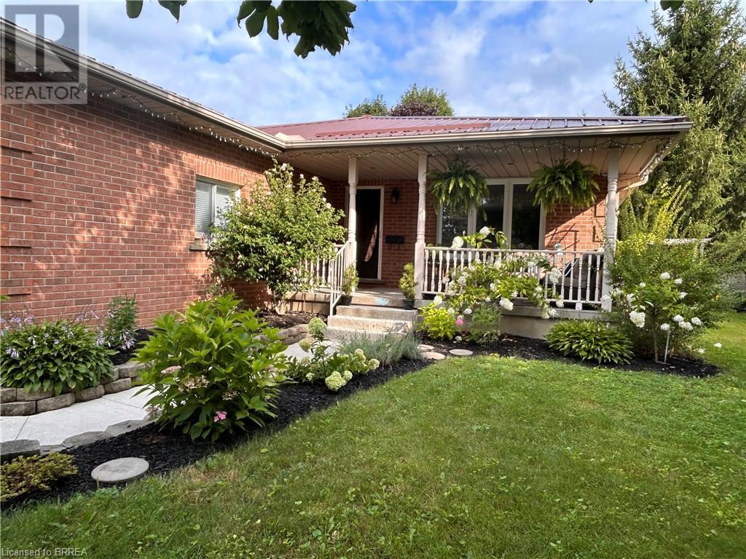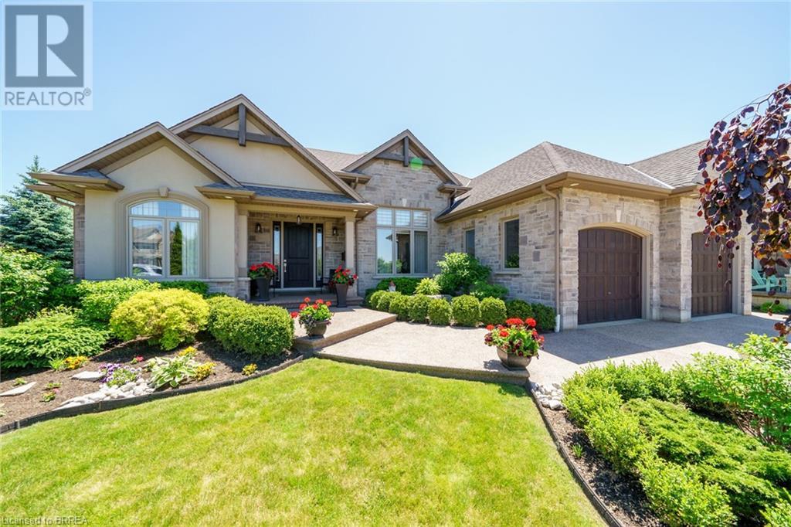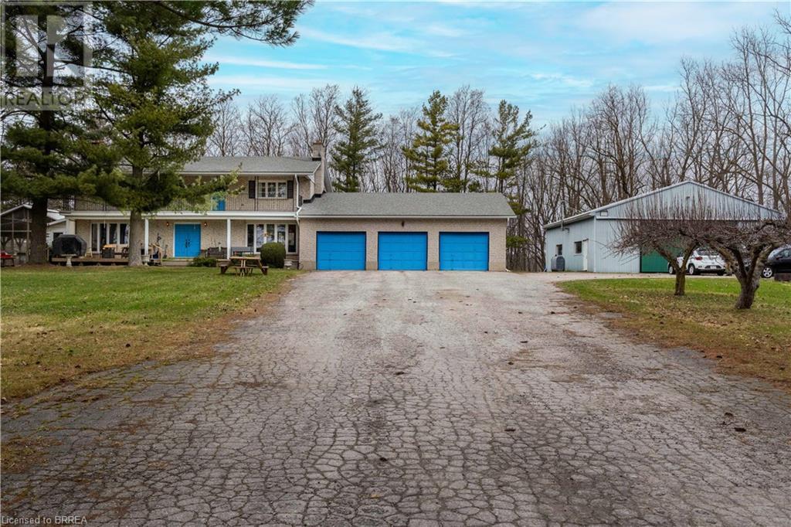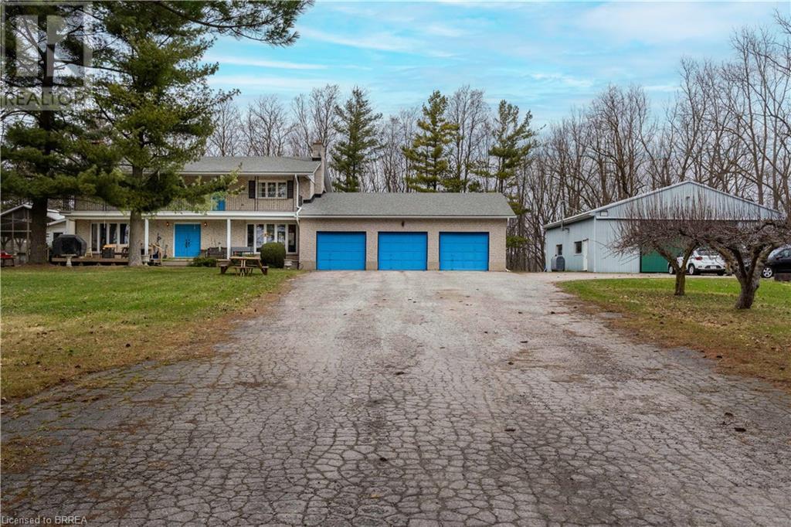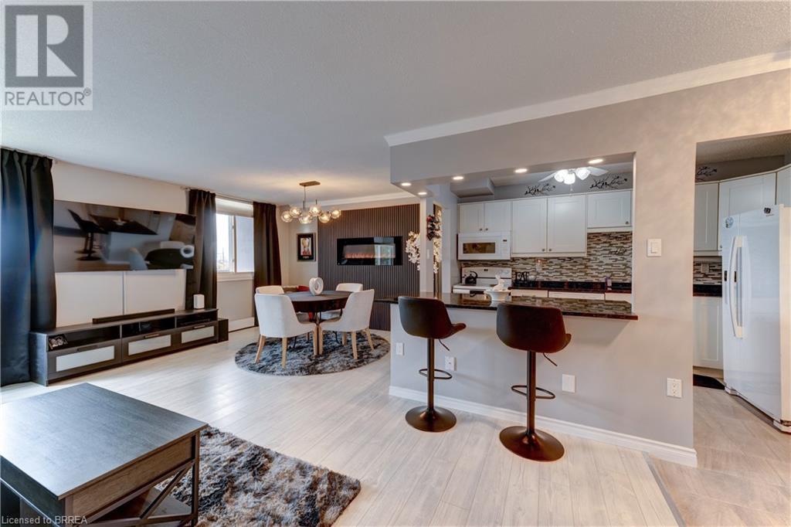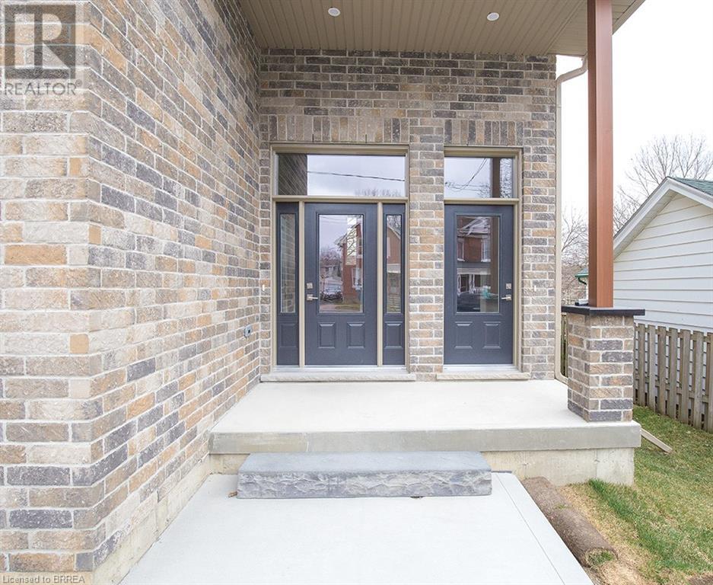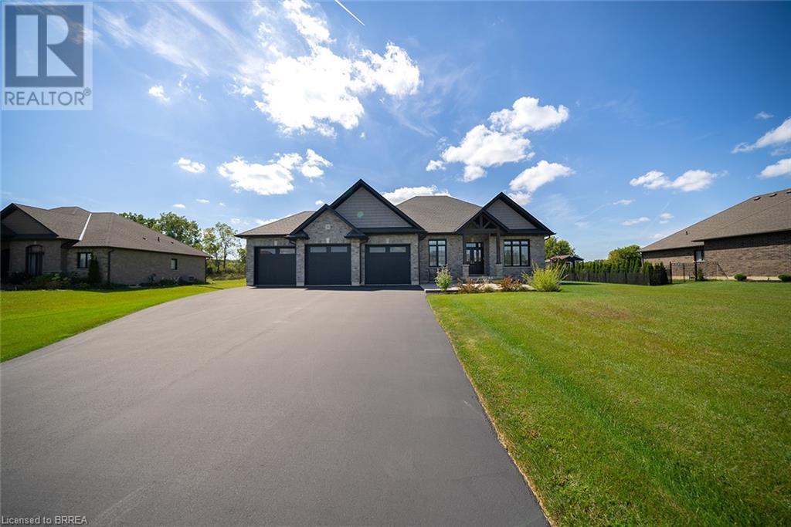142 West Street Unit# C
Brantford, Ontario
Don't miss this fantastic opportunity to lease a 1,300 sq. ft. commercial space in a prime Brantford location! Situated at 142 West St, Unit C, this versatile property includes a welcoming front desk/office area with a large window, a second office with direct access to a rear storage area, and an oversized attached garage. A convenient 2-piece bathroom completes the layout. The property offers on-site parking for three vehicles, along with plenty of street parking. Ideally located near the train station and downtown Brantford, it sits at a high-traffic intersection with easy access to a variety of local amenities. (id:51992)
11 Poole Street
Brantford, Ontario
No Condo or Road Fee-2022 Build Freehold Townhome in Brantford, Ontario. open-concept layout ,eat-in kitchen.3 Bed 2.5 bath Master with walk-in closet and ensuite. second-floor laundry Easy and quick access to the 403 highway for commuting. Entrance from garage to home, 9 ft ceilings plus many more upgrades throughout some include, oak staircase , upgraded light fixtures, modern upgraded kitchen and enjoy the balcony off the front bedroom. Unfinished Full Basement Quick Closing Possible Fridge ,Gas stove, Washer, Dryer, Dishwasher and Garage Door Opener Included in Price (id:51992)
66 Monteith Drive
Brantford, Ontario
Welcome to 66 Monteith Drive! Entering this home you are greeted with open concept living. Spacious kitchen featuring quartz counter tops and island that you can and stools for additional eating area. To the side is the dining area that also opens to the welcoming living room. Sliding doors from kitchen lead to an open backyard space to enjoy. From the garage is the laundry room. Upstairs features hardwood staircase leading to 3 generous sized bedrooms and private ensuite for the primary room. All applicants to provide 2 recent pay stubs, letter of employment, rental application form, and any other supporting documents required. Tenant to pay for all utilities. (id:51992)
575 Conklin Road Unit# 227
Brantford, Ontario
Discover modern convenience and refined comfort in Unit 227 at The Ambrose—an inviting 1-bedroom plus den condo located on the second floor of this brand-new development in West Brant. Thoughtfully finished with stylish wood flooring, this unit features a bright open-concept layout, a chef-inspired kitchen with stainless steel appliances, quartz counters, and designer lighting. The large windows offer ample natural light and walk out to a private balcony for fresh air and quiet mornings. Enjoy the convenience of in-suite laundry, a primary bedroom with its own glass-enclosed shower ensuite, and a secondary full bathroom with a ceramic-tiled tub—perfect for guests. Parking and storage locker included. The Ambrose offers a full suite of top-tier amenities, including concierge service, fitness and yoga studios, a rooftop terrace with BBQ stations, party room, private theatre, and a fully equipped connectivity lounge for remote work or study. Take advantage of on-site dog-friendly areas, bike storage and repair, and EV charging stations. With scenic trails, shopping, restaurants, public transit, and major routes just moments away, Unit 227 delivers a truly connected lifestyle. (id:51992)
422 Island View Road Unit# 11
Alnwick Twp, Ontario
Located in Roseneath on Rice Lake, this charming, freehold, fully insulated, four-season cottage offers a turnkey experience in a delightful area with year-round friendly neighbors. Enjoy your water access for swimming, fishing, and docking with your included boat; all without resort fees or a land lease and with low property taxes as this is your own cottage on your own land. Recent updates include a new roof installed approximately three years ago and spray foam insulation in the crawl space. The cottage includes a separate bunky and trailer for additional guests. With a history of hosting memorable moments for its owners of 12 years - both intimate family gatherings and groups of up to 14 people - there's ample sleeping space for everyone whatever the occasion! The sale includes all furnishings, kitchenware, appliances, TVs, and more. Additionally, a 9-passenger 70HP 19ft bowrider boat with trailer, outdoor furniture, lawn care equipment, and everything visible on the property are all part of the package, making this cottage a complete ready-to-enjoy, year-round retreat. (id:51992)
230 Middleton Street
Thamesford, Ontario
This newly built bungalow corner end unit is located in the growing community of Thamesford. It offers a comfortable 2-bedroom, 2-bathroom layout with ample natural lighting featuring large windows in the living room and dining room. The open concept living space is designed with neutral colouring throughout, providing a versatile canvas for any style. This spacious basement(walk-up access) is ready for your personal touch, offering additional potential for customization. (id:51992)
14 Dalhousie Street
Brantford, Ontario
Welcome to the heart of downtown Brantford, where endless possibilities await with C1 zoning! This prime location offers a commercial unit on the main floor, currently leased by an upscale salon, as well as a one-bedroom residential unit. Above, you'll find two additional residential units: a 2-bedroom and a spacious 3-bedroom unit, providing a variety of living options. The property’s central location ensures easy access to an array of amenities, making it a fantastic investment opportunity in a vibrant, thriving urban center. Notably, the commercial space is exempt from local parking bylaws, and there's also billboard space available for added visibility. The property is surrounded by popular food franchises, major banks (with RBC directly across), and is located near The Elements Casino, Wilfrid Laurier University, and Conestoga College. With a great cap rate, this property is an outstanding investment in one of the city’s most dynamic areas. (id:51992)
55 Evergreen Hill Road
Simcoe, Ontario
Welcome to this sprawling all brick 4 bedroom, 2 bathroom bungalow with no rear neighbours in one of the most desirable neighbourhoods in the growing Town of Simcoe Ontario. This property features over 3200 sqft of living space and is located within a 2 minute drive to all the essentials you would need including having the Norfolk Fairgrounds in your backyard. This home has 4 bright spacious bedrooms, 2 on the main and 2 in the lower level, with a full bath on each floor. A heated 2 car garage with metal roof, stunningly landscaped gardens with concrete path and covered porch welcome you to this home. In the rear, a fully fenced backyard with a large deck for entertaining, play area for the kids, complete with a built in landscaped fire pit, and of course, no rear neighbours. The interior features an open concept main floor with a large kitchen and tons of cabinet space, new pot lights, modern open closet bench with storage, large windows and plenty of space for the family to gather. The primary features a walk-in closet, ensuite privilege and private access into the backyard. Main floor bed includes large windows and a closet. Basement features a walk up to the garage, 2 large bedrooms with large closets, a full bath, laundry and of course the massive rec space with a gas fireplace to cozy up to. This property is waiting for the next family to call home. Properties on this street do not come up for sale often, this is your opportunity to own your dream home in a little slice of heaven. (id:51992)
12 Ellington Place
Brantford, Ontario
12 Ellington Place was crafted with precision and passion by M&M Custom Homes for their own residence, this home stands as a masterpiece of luxury and comfort. Located on a quiet court, you are greeted by a meticulously landscaped property, boasting lush greenery and colorful blooms. Venturing inside, you are immediately captivated by the grandeur of the foyer of the open-concept layout that seamlessly integrates the living, dining, and kitchen areas, creating a flow ideal for both relaxation and entertainment. The living room offers a warm and inviting ambiance, with a central fireplace, perfect for cozy evenings spent with family and friends. Floor-to-ceiling windows provide lots of natural light and sweeping views of the surrounding landscape. The kitchen is a chef's delight, featuring stainless steel appliances, custom cabinetry, and granite countertops. Adjacent to the kitchen, the dining areas provides a space for formal gatherings and the breakfast nook provides a bright space for family meals with large sliding doors that open onto a 14x18 covered patio, seamlessly blending indoor and outdoor living and is the perfect space for summer nights to enjoy the tranquil back yard. The primary suite boasts a generous layout, walk-in closet and a spa-inspired ensuite complete with a decadent soaking tub, walk-in shower, and dual vanity sinks. But the luxury doesn't end there. Descend into the fully finished basement to discover three additional bedrooms, a large rec room, all with 10' ceilings. A stylish wet bar area adds a touch of convenience for entertainment nights but also makes the basement a perfect candidate for an in-law suite or guest quarters. Conveniently located only minutes from HWY 403 access, it is the perfect spot for easy access into Hamilton or the GTA. Nestled in a desirable neighborhood close to schools, parks, and amenities, this home offers the epitome of luxury living in Brantford. Experience the pinnacle of comfort and sophistication. (id:51992)
14 Serenity Lane
Hannon, Ontario
Welcome to 14 Serenity Lane : Discover this Beautifully maintained 3 Bedroom, 2 Full + 1 Half Bath Freehold Townhouse. Perfectly located near Top Rated Schools, Parks, Shopping and Major Highways for ultimate convenience. This Carpet Free home features elegant porcelain tiles with laminate finish throughout the Main Floor, paired with an open concept Kitchen showcasing Stainless Steel Appliances and Floor to Ceiling Cabinetry - Ideal for Modern Living and Entertaining. An oak staircase leads to the Upper Level, offering 3 spacious bedrooms including a Primary Suite with a Private 3pc Ensuite and the added convenience of 2nd Floor Laundry. The unfinished basement provides excellent storage and endless potential to create your dream recreation or media room. Additional Highlights include: California Shutters throughout, Fully Fenced, maintenance free Backyard, Bright, Open Layout with Quality Finishes. This turn key home is ready for you to move in and enjoy. Don't miss your opportunity to make it yours ! (id:51992)
63 Mclean School Road
St. George, Ontario
Seize a truly exceptional opportunity! Rarely does a property of this caliber become available: a sprawling 56-acre estate nestled in a highly sought-after rural setting between the vibrant communities of Brantford and Cambridge. This remarkable offering boasts approximately 48 acres of prime, workable agricultural land, presenting an ideal entry point for aspiring farmers or a significant expansion for established agricultural operations. The substantial two-story residence, constructed in 1978, is perfectly suited for a large family. It features five generously sized bedrooms and four well-appointed bathrooms. Convenience is further enhanced by a three-car garage with a separate entrance leading to a finished basement, offering additional living space and potential. Beyond the home, a substantial 40 x 40 insulated and heated shop awaits, providing a haven for hobbyists and a launchpad for entrepreneurial ventures. The expansive backyard is a true oasis, highlighted by a large in-ground pool complete with an enclosing structure, allowing for 3 season enjoyment regardless of the weather. The home enjoys a desirable setback from the road, ensuring privacy and providing ample parking space for numerous vehicles, including recreational vehicles such as campers and boats. Don't let this extraordinary chance slip away! Envision the possibilities and make this exceptional property your dream home, ready to be personalized with your unique style and vision. (id:51992)
63 Mclean School Road
St. George, Ontario
Seize a truly exceptional opportunity! Rarely does a property of this caliber become available: a sprawling 56-acre estate nestled in a highly sought-after rural setting between the vibrant communities of Brantford and Cambridge. This remarkable offering boasts approximately 48 acres of prime, workable agricultural land, presenting an ideal entry point for aspiring farmers or a significant expansion for established agricultural operations. The substantial two-story residence, constructed in 1978, is perfectly suited for a large family. It features five generously sized bedrooms and four well-appointed bathrooms. Convenience is further enhanced by a three-car garage with a separate entrance leading to a finished basement, offering additional living space and potential. Beyond the home, a substantial 40 x 40 insulated and heated shop awaits, providing a haven for hobbyists and a launchpad for entrepreneurial ventures. The expansive backyard is a true oasis, highlighted by a large in-ground pool complete with an enclosing structure, allowing for 3 season enjoyment regardless of the weather. The home enjoys a desirable setback from the road, ensuring privacy and providing ample parking space for numerous vehicles, including recreational vehicles such as campers and boats. Don't let this extraordinary chance slip away! Envision the possibilities and make this exceptional property your dream home, ready to be personalized with your unique style and vision. (id:51992)
640 West Street Unit# 307
Brantford, Ontario
Welcome to 640 West St, Unit 307 – a beautifully renovated 2-bedroom, 1-bathroom condo offering 1,000 sq. ft. of modern living space that’s sure to impress! The open-concept kitchen has been fully updated, perfect for entertaining, while new flooring flows seamlessly throughout. The spacious bedrooms include a large primary suite with patio doors that lead to a private outdoor space. This unit comes with the added convenience of underground parking and a private locker for extra storage. The well-maintained condo building offers top-notch amenities including an exercise room, sauna, pool and dart room, meeting room with kitchen, and a laundry room. Located close to everything you could want – shopping, dining, and transit – this unit is a must-see. Pets allowed but there are restrictions. Please do due diligence on restrictions (id:51992)
355 Wellington Street
Brantford, Ontario
We are pleased to present to you this brand new Duplex in a peaceful residential neighbourhood, with easy access to Hwys. 24N & 403 and to Public and High Schools. The New Building contains 2 LOVELY SEPARATE UNITS (upper and lower) with combined square footage of 2550. sf and BEAUTIFUL LARGE WINDOWS THROUGHOUT! Enter off the Front Porch into the Front Foyer of the Upper Unit (which has a total of 1,770 sq.ft),Then continue up a few steps to the Beautiful Open Concept Kitchen with Brand New Appliances: Refrigerator, Stove, Over-Stove Microwave, Dishwasher, Centre Island with Double Sinks. PLUS, there is a dining area and WALK-OUT THROUGH PATIO DOORS TO A PLEASANT RAILED DECK, OVERLOOKING THE INVITING REAR YARD! Also on the Main Floor is a Large Living Room and a convenient 2 Piece Bath! Upstairs on the Bedroom Level you will find a Lovely Large Master Bedroom, with Ensuite 3 pc Bath with Shower Stall. There are 2 other Bedrooms and a 4 pc. Bath. Your laundry area is conveniently installed on the Bedroom Level too! Back to the Porch we go, and enter through the 2nd door to the steps down into the COMPLETELY SELF CONTAINED APARTMENT offering 2 Large Bedrooms, Kitchen, Living Room, 4 piece bath and ITS OWN SEPARATE SERVICES!! Assume existing Tenants at $4700 a month. COLLECT THE POTENTIAL $56000. ANNUAL INCOME FROM YOUR TENANTS! (id:51992)
197 Erie Avenue Unit# Rear #2
Brantford, Ontario
Non temperature controlled storage space lights only, no heat, as is. 8 ft tall drive in door. Two rooms total of 670 sf. $50.00 per month fee for utilities. (id:51992)
197 Erie Avenue Unit# Rear #1
Brantford, Ontario
Non temperature controlled storage space lights only, no heat, as is. Double wide Man door for access. Two rooms total of 703 sf. $50.00 per month for utilities. (id:51992)
72 Evelyn Street
Brantford, Ontario
Great North End residential building lot 59ft x 73ft. Beautiful neighbourhood on quiet street, close to all North end amenities. New NLR Residential zoning allows for Semi detached properties. Detailed package available with signed Confidentiality Agreement (id:51992)
338 Bishopsgate Road
Burford, Ontario
This shovel ready, 8-acres of industrial land offers unmatched flexibility, perfect for a variety of uses. Offering an exceptional opportunity to own prime, versatile land in the heart of Brant County, just 15 minutes away from major highway access. With increased open storage capacity for bulk products—now allowing up to 41% coverage—you can maximize the full potential of this 8-acre site. Don't miss out on this remarkable opportunity—contact today for more details! (id:51992)
1012 William Lane
Port Rowan, Ontario
Discover the rare opportunity to own premium waterfront land in the picturesque lakeside town of Port Rowan. Nestled along the shores of Big Creek, this exceptional parcel of land offers stunning, unobstructed water views and direct access to Lake Erie — the perfect canvas for your dream home, cottage, or investment project. Whether you're seeking a peaceful retreat or an active lifestyle on the water, this location offers the best of both worlds. This expansive lot combines natural beauty with convenience, just minutes from shops, restaurants, marinas, and the renowned Long Point National Wildlife Area. Whether you're envisioning a luxurious lakeside residence, a charming getaway, or a long-term investment, this is your chance to secure a piece of Port Rowan’s sought-after shoreline. Recently completed, the newly installed sea wall offers peace of mind and elevates the coastal appeal of the property. Opportunities like this don’t come often — build your waterfront legacy today! (id:51992)
125 Sherwood Drive
Brantford, Ontario
2,700sf Open adaptable Retail/Office space. Rear entrance open to reception area, large bright open adaptable, yoga room. Five private treatment rooms and 2pc washroom with laundry. Additional storage at rear of space with access to common delivery hallway with roll up door. Landlord will be renovating the facade of the building to the pictured black and white, as well as paving the parking lot. (id:51992)
125 Sherwood Drive
Brantford, Ontario
2,700sf Open adaptable Retail/Office space. Rear entrance open to reception area, large bright open adaptable, yoga room. Five private treatment rooms and 2pc washroom with laundry. Additional storage at rear of space with access to common delivery hallway with roll up door. Landlord will be renovating the facade of the building to the pictured black and white, as well as paving the parking lot. (id:51992)
149 Brantwood Park Road Unit# A
Brantford, Ontario
Discover the perfect blend of style and practicality with this newly listed 3-bedroom, 2-bathroom condo in the heart of Brantford. This home combines spacious living areas with contemporary amenities, making it ideal for sophisticated buyers. The primary bedroom offers a serene retreat, filled with natural light to foster relaxation and privacy. The additional two bedrooms are versatile, suitable for family, guests, or a home office, ready to suit your needs. Brantwood Plaza is just steps away, making your daily errands effortless. For those who love to cook, Lococo's (Lynden) is nearby, offering a wide selection of fresh produce and meats, sure to enhance your dining experiences. Enjoy the convenience of a nearby designated parking spot, making commutes hassle-free. This condo is more than just a home; it's a gateway to a lively community, ideal for those seeking convenience and community spirit. Experience the comfort and connectivity that await in your new home, where everything you need is just a stone’s throw away. (id:51992)
21 Tedley Boulevard
Brantford, Ontario
Welcome home to the prestigious Valley Estates community where this stunning, custom built, Spadafora Home, sits on a sprawling 3/4 acre lot with no backyard neighbours. Offering 2+2 bedrooms (a potential 3rd in the walk-in closet), 3.5 bathrooms & a triple car garage, with more than 4000 sq ft of finished living space. The all-brick exterior, concrete front landing & triple-car garage are striking as you make your way up to the front entryway. The alluring 10-ft ceilings create a warm, open & airy feeling as you enter the home. To the right of the entryway is a large formal dining room to host all your family gatherings, while to the left is a home office to tidy up your business affairs. This can also be another bedroom if required. The immense open-concept space offers a stunning, chic white kitchen with a 10.5-ft center island & ample storage & counter space for food preparation, with sightlines into the great room with a gas fireplace, & wall-to-wall views of the backyard with no neighbours. The main floor living area is highlighted with laundry, a powder room, & a separate bedroom area, with a large primary suite with a walk-in closet & a spa-like ensuite bathroom with a shower & soaker tub. The closet is every woman's dream with organizers & an island. This space can also be closed off to create a functional bedroom. A second generous size bedroom & full bathroom complete the main floor. Make your way downstairs to find a stunning finished basement that offers two bedrooms & a full bathroom, with a separate area for a gym, games area, recreation room & bar. This space is truly exceptional for entertaining. With access to the garage from the basement, this could be the perfect in-law suite! Outside, you will enjoy the 53x23 deck with a covered porch, pergola with hot tub, large shed & views for days with no backyard neighbours. With too many features to name, please refer to the fast facts sheet on our website & book your showing today! (id:51992)
72 Colborne Street Unit# Rear
Brantford, Ontario
Step into the beating heart of Brantford's dynamic downtown district at 72 Colborne Street. Positioned strategically near major thoroughfares and local transit routes, this property offers unparalleled accessibility. Your unit, discretely tucked away at the rear of the building, presents an optimal environment for offices, warehousing, or a workshop. The upper level boasts 1024.3 square feet of versatile space, while the expansive 3000 square foot basement, left unfinished, invites boundless possibilities for customization. With ample parking and a spacious interior, this property is primed to seamlessly accommodate your business endeavors. Don't miss out on the opportunity to explore the potential of your next business location—schedule a viewing today! Unit is currently used for storage but will be fully cleared out. (id:51992)


