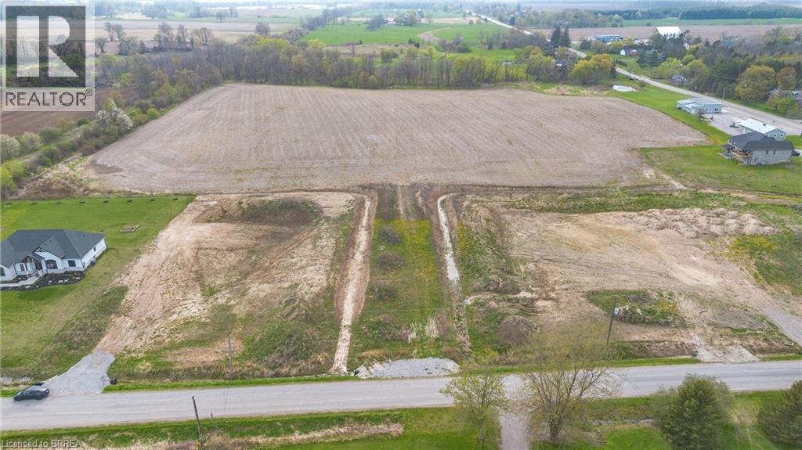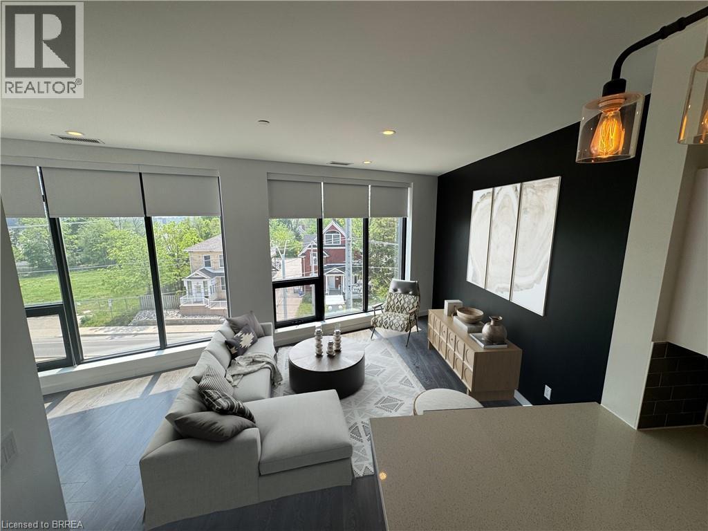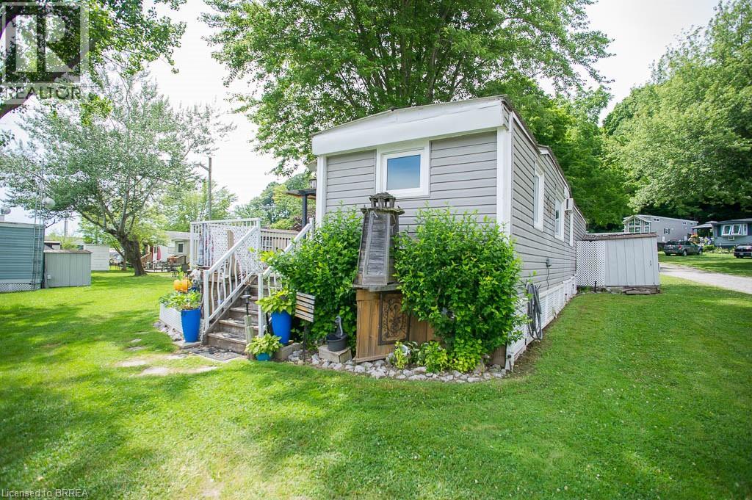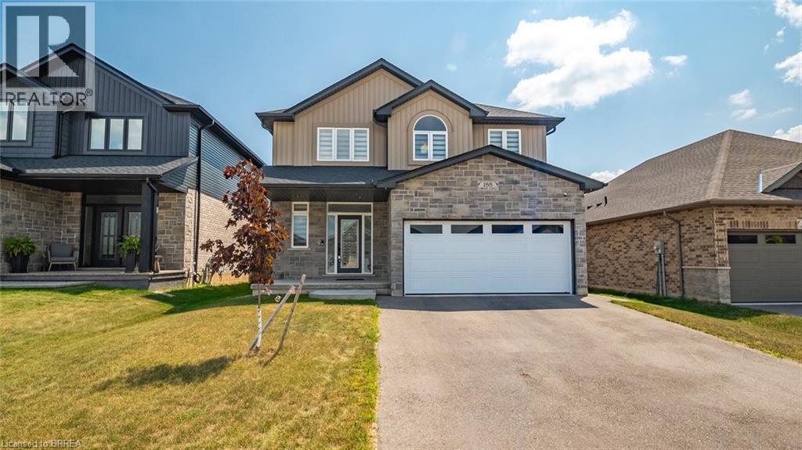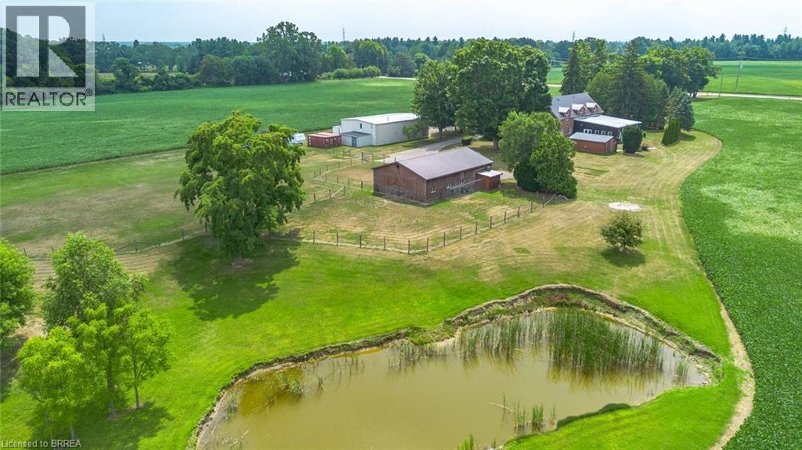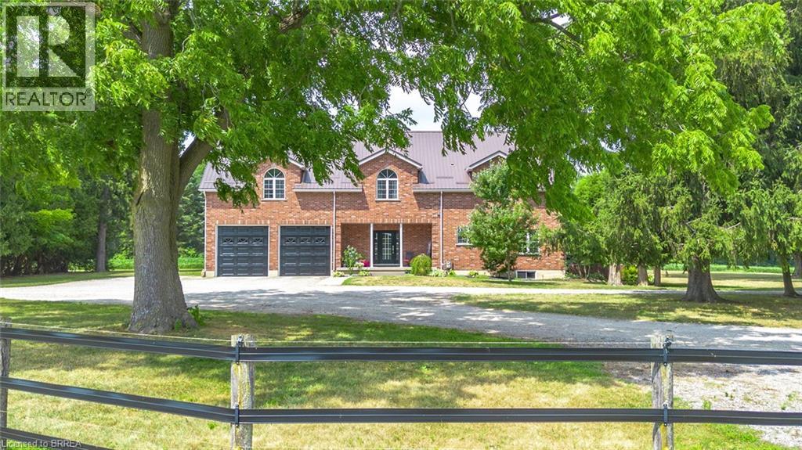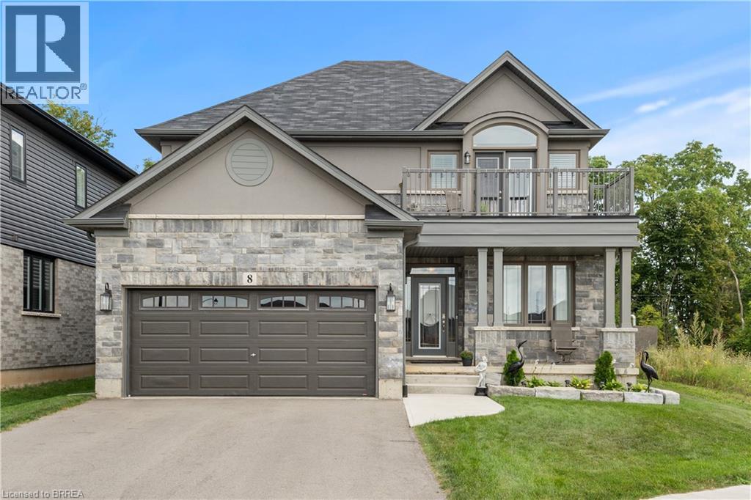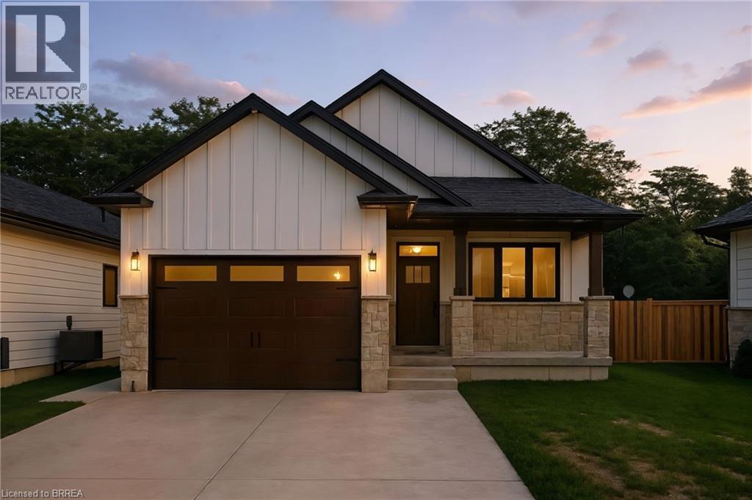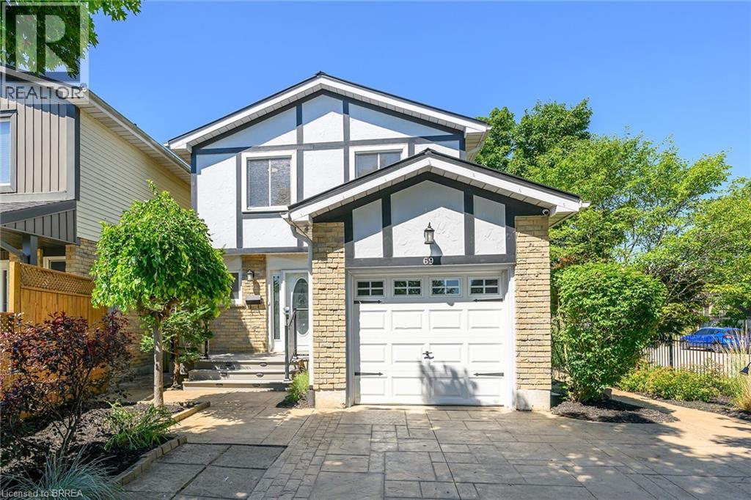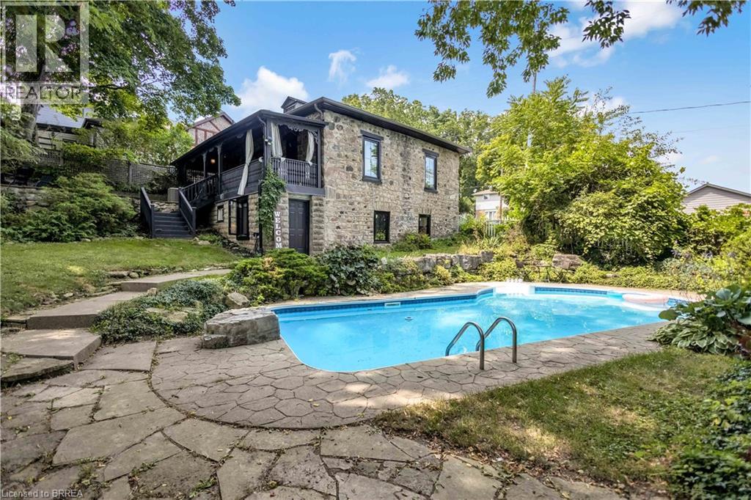701 Villa Nova Road
Villa Nova, Ontario
Discover an exceptional 22-acre parcel of land at 701 Villa Nova Road, offering a rare opportunity in the scenic countryside of Norfolk County. Ideally situated just minutes from the Waterford community, this expansive property features a mix of open fields and treed areas—perfect for a future country estate, hobby farm, or potential residential development. The landscape offers both wide, sunlit spaces and shaded woodland, providing a unique blend of functionality and natural beauty. Mature tree lines, gently rolling terrain, and a quiet rural setting create a private and picturesque backdrop for your vision. With convenient access to local amenities, this location offers the ideal balance of rural charm and everyday convenience. Seize the chance to shape your future in one of Southern Ontario's most desirable countryside settings—bring your vision to life at 701 Villa Nova Road. (id:51992)
690 King Street W Unit# 406
Kitchener, Ontario
Welcome to Midtown Lofts, where location truly is everything. Perfectly positioned between Uptown Waterloo and Downtown Kitchener, this vibrant studio unit puts you in the heart of it all—steps from cafés, groceries, schools, and just a short walk to Grand River Hospital or Google HQ. Commuting is a breeze with the ION Light Rail right at your doorstep, offering seamless access across Kitchener-Waterloo. Whether you're a first-time buyer, young professional, or investor, this is an unbeatable opportunity to enter the real estate market at an accessible price point. The unit itself is modern and bright, featuring floor-to-ceiling windows, a stylish kitchen with stainless steel appliances, granite countertops with breakfast bar extension, and tiled backsplash. The spacious 4-piece bathroom and in-suite laundry add comfort and convenience. Freshly painted and move-in ready, this unit also includes a locker on the same floor! Midtown Lofts also offers fantastic amenities, including a fitness centre, terrace with BBQ and fire table, and a party room with ping pong—ideal for relaxing or entertaining. Why rent when you can own with low condo fees that include heat, AC, hydro and water? Make this your home base or a smart investment property. The future is bright at Suite 406 – 690 King Street West. Kitchener-Waterloo is at your fingertips—don’t miss this chance to make it yours! (id:51992)
70 Bluewater Avenue Unit# 12
St. Williams, Ontario
Welcome home to the 3 SEASON park (May 1st to October 31st), Long Point Bay Roots RV Resort, where you can enjoy the feeling of Cottage Life on the Lake at a fraction of the cost! This updated park model trailer sits on one of the nicest lots in the park with great views of the water from the large deck. This is affordable & relaxed summer living at it's finest. Lakeside living is all about being outdoors and the 12X40 pressure treated deck (2019) is the perfect place for friends and family to gather. The views of the lake are stunning and sure to impress. The large open space beside the trailer is the perfect spot for bocce ball, ladder golf frisbee or for kids/grandkids to run around & play. Enjoy your days watching the water, or spend the day fishing, kayaking, paddle boarding, boating & so much more with so many options when you're right at the water. The inside offers 2 bedrooms, full bathroom, eat-in kitchen and living space. The primary bedroom has double closets offering lots of storage. The second bedroom features a bunk bed so that you have lots of room for everyone to sleep. Need more sleeping space - no problem - the living room offers a comfortable futon and an additional fold out couch. Enjoy a stunning view of the lake through the kitchen window while you do your dishes. Updates in the last 10 years include all new siding, new residential windows and doors, newer flooring throughout, a metal roof, and a newer 12X40 deck. Park is planning on putting in a small beach. Lot fees already paid for 2025 season. (id:51992)
22 Mccammon Street
Paris, Ontario
Welcome to 22 McCammon Street – a beautifully maintained bungalow offering the perfect blend of comfort, functionality, and outdoor enjoyment. The main floor features three spacious bedrooms, a bright living area, and a full 4-piece bath. The lower level is fully finished with a generous rec room highlighted by a cozy fireplace, an additional bedroom, and a convenient 3-piece bath – ideal for guests or extended family. Step outside to discover your backyard oasis, complete with an inviting heated inground pool, perfect for summer fun and relaxation. A large detached heated garage with hydro provides plenty of room for vehicles, hobbies, or a workshop. Located in a desirable Paris neighbourhood close to schools, parks, and all amenities, this home is ready for you to move in and enjoy. (id:51992)
188 Gibbons Street
Waterford, Ontario
Built in 2023 this like New two story home offers 2,937 sq ft in living space including it's finished basement. Immaculately kept. Open concept living, dining and kitchen rooms. Island in kitchen, pot lights, quartz counters, soft close cabinetry, built in garbage and recycling bins, tile backsplash, under cabinet lighting. 9 ceilings though out main floor, crown molding in entry, great room, kitchen and dining .California knock down ceilings, Engineered hardwood flooring, LED pot lights, Ceramic tile entry . Gas hook ups for stove, dryer and barbeque. central vac roughed in. High efficiency gas furnace and central air. 200 Amp service. Four beautifully spacious bedrooms upstairs. Primary with luxurious ensuite and walk in closet. 4pc family bed and best location! laundry room on this level! Builder finished lower features family room and 2pc bath. Full brick main with stone front, vinyl siding upper, covered front porch and back deck. insulated garage , garage door opener, key pad. e vehicle charging outlet roughed in. Friendly terrific neighbourhood. Great schools. Children bused to school. Lovely quaint downtown with access to waterfront , shops and antique stores. Grocery nearby. Parks for children. Home of the Waterford Pumpkin Fest every fall! (id:51992)
3 Saint Catharine Street
Burford, Ontario
3 Saint Catharine St, a home where everyday life feels like a getaway. In the heart of Burford, just minutes from Hwy 403 and a short drive to major amenities, this exquisite 4-level side split offers over 2500sqft. of thoughtfully designed living space. Here, modern luxury meets small town warmth, creating a place where family, friends, and unforgettable moments naturally come together. The magic begins in your private backyard oasis. A sparkling heated inground pool with new liner and safety cover(2023), and brand-new heater(2025) is ready for summer days. A hot tub beneath a pergola invites you to unwind, while the gentle trickle of the koi pond adds a sense of calm. Entertain under the covered porch, or put your creativity to work in the 20x20 detached shop with hydro, complete with a 12x20 lean-to for extra storage. Inside, the chef’s kitchen is both beautiful and functional, featuring an oversized quartz island, pot drawers, crown moulding, and high-end cabinetry. The living room’s elegant built-ins and fireplace set the stage for cozy evenings, while the sun-filled sunroom with a fireplace offers a year-round view of your backyard paradise. Even the foyer welcomes you with custom built-ins, blending style with everyday convenience. Upstairs, 3 generous bedrooms with custom closet organizers share a spa-like 3pc bath, complete with a glass shower, built-in bench, and storage. The bright lower level opens the door to multi-generational living or the perfect guest or teen retreat, featuring a kitchenette, 4pc bath, and walk-out to the yard. The finished basement provides yet another separate entrance, a 2pc bath, fruit cellar, and versatile rooms for a home gym or games area. Meticulously maintained with thoughtful updates, new windows and doors (2021/2023), new AC (2024), and fresh landscaping (2025) this property is as turnkey as it is beautiful. A location where neighbours still greet you by name, this is more than a home, it’s where your best chapters begin. (id:51992)
81 Mcgill Road
Mount Pleasant, Ontario
An exceptional farm located on prime agricultural land of 53 acres in the County of Brant. The 2001 Red Brick two story home is move in ready and shows beautifully. Updated with new kitchen (2018),upper floor baths ( 2017), basement bath (2024), upper hardwood floors (2019), roof (steel) furnace and air ( 2019), owned hot water tank ( 2021), well 2008. Main floor is open concept great room /dining and kitchen with pot lights, upgraded stainless appliances, counters, island and double sink. hardwood and tile floors, high ceilings, big windows , gas fireplace, french doors to deck. 2pc bath on this floor and storage pantry. Double closets. Entrance to double garage. Grand stair case to upper floor where you will love the huge family room with gas fireplace and entertainment centre, tucked away laundry area, room for card table and office area in this big room with vaulted ceilings.. Three spacious bedrooms. Primary with walk in closet and lovely four piece ensuite. 4pc family bath. Round top windows throughout his level that allow wonderful views ! recreation room, 3pc bath and fourth bedroom in basement. Lots of storage. A completely self contained addition contains a gorgeous inground saltwater pool room with stamped concrete heated floors, windows all the way around, french doors , vaulted ceilings and top of the line HRV system which prevents any condensation and keeps the temperature even. What a great exercise option, family gatherings, pool parties and just to enjoy being in a resort like atmosphere at your own home. Separate 60 x 40' steel workshop with second floor office. Air conditioned and cooled. Two piece bath. 33 x 32' building can be utilized as a guest cottage, second family living, permitted for store or office , has tall ceilings, white washed walls and 2pc bath ( easy to ad a shower..) this building has its own furnace with air. and its own septic.. Small finished building for exercise or office. Pond and fenced paddocks. Three box stalls. (id:51992)
81 Mcgill Road
Mount Pleasant, Ontario
An exceptional farm located on prime agricultural land of 53 acres in the County of Brant. The 2001 Red Brick two story home is move in ready and shows beautifully. Updated with new kitchen (2018),upper floor baths ( 2017), basement bath (2024), upper hardwood floors (2019), roof (steel) furnace and air ( 2019), owned hot water tank ( 2021), well 2008. Main floor is open concept great room /dining and kitchen with pot lights, upgraded stainless appliances, counters, island and double sink. hardwood and tile floors, high ceilings, big windows , gas fireplace, french doors to deck. 2pc bath on this floor and storage pantry. Double closets. Entrance to double garage. Grand stair case to upper floor where you will love the huge family room with gas fireplace and entertainment centre, tucked away laundry area, room for card table and office area in this big room with vaulted ceilings.. Three spacious bedrooms. Primary with walk in closet and lovely four piece ensuite. 4pc family bath. Round top windows throughout his level that allow wonderful views ! recreation room, 3pc bath and fourth bedroom in basement. Lots of storage. A completely self contained addition contains a gorgeous inground saltwater pool room with stamped concrete heated floors, windows all the way around, french doors , vaulted ceilings and top of the line HRV system which prevents any condensation and keeps the temperature even. What a great exercise option, family gatherings, pool parties and just to enjoy being in a resort like atmosphere at your own home. Separate 60 x 40' steel workshop with second floor office. Air conditioned and cooled. Two piece bath. 33 x 32' building can be utilized as a guest cottage, second family living, permitted for store or office , has tall ceilings, white washed walls and 2pc bath ( easy to add a shower..) this building has its own furnace with air. and its own septic.. Small finished building for exercise or office. Pond and fenced paddocks. Three box stalls. (id:51992)
8 Lorne Card Drive
Paris, Ontario
Desirable executive home on a private premium lot with no rear neighbours. This 4 bedroom 2 and a half bathroom Losani home features include carpet free main floor area, open concept main floor area, a large porch and a 4 car driveway to name a few of the highlights. Main level has a separate formal dining room at the front of the home, an office, a 2pc bath, kitchen with large island and walk in pantry and quartz counter top with backsplash, 9 ft ceilings a large great room with plenty of natural light and hardwood flooring throughout. Sliding patio doors lead you to your private rear yard over looking the treed forest behind you, a patio to sit and relax and a fully fenced yard with storage shed. The solid oak staircase leads you to the Second level which has 4 bedrooms with a spacious master having a walk in closet, 5 piece ensuite with glass door shower, soaker tub, double sink in the vanity, and a walk out to the balcony to enjoy your morning coffee. The Laundry room is also located on the second floor and 4 piece bathroom also. The lower level is partially finished with a large recreation room, a storage room, a utility room, a rough in for 3pc bathroom and also can finish another bedroom to bring the total to 5 bedrooms. Newly built park beside the home, mins from the 403 highway, downtown Paris and shopping and recreation center/skate rink within a minute walk. Must be seen to be appreciated! (id:51992)
9 Macneil Court
Port Burwell, Ontario
Welcome to this beautifully designed bungalow featuring 2+2 bedrooms and 3 full bathrooms, perfectly blending modern elegance with functional living. The exterior showcases timeless curb appeal with white Hardie Board siding paired with classic stone accents. Step inside to an open-concept kitchen and dinette area, where floor-to-ceiling white cabinetry is complemented by a light wood island — the perfect space for cooking and entertaining. The adjoining living room is warm and inviting, centered around a striking shiplap fireplace and framed by sliding patio doors that lead to your private outdoor retreat. Just off the living area, the spacious primary suite offers a serene escape, complete with a spa-like 4-piece ensuite featuring a glass-enclosed shower and a light wood double vanity. A second bedroom and another full 4-piece bathroom complete the main level, along with a convenient laundry/mudroom tucked behind a charming sliding barn door. Downstairs, the fully finished basement boasts a generous recreation room, two large bedrooms, and yet another full 4-piece bathroom — ideal for guests, family, or a home office setup. The backyard is designed for year-round enjoyment, featuring a beautiful patio and a covered hot tub area perfect for relaxing or entertaining. (id:51992)
69 Garden Crescent
Paris, Ontario
Welcome to this beautifully updated home in the charming town of Paris. Featuring 3 bedrooms and 3 bathrooms, this property offers both style and comfort. The spacious primary suite includes a luxurious en-suite bath and a walk-in closet for all your storage needs. The completely remodelled main floor (2023) boasts a modern open-concept design with granite countertops, abundant cabinetry, and a cozy corner gas fireplace. Patio doors lead to a private, fully fenced yard—perfect for relaxing or entertaining. Enjoy peace of mind with extensive upgrades: Main floor renovation (2023), Kitchen window (2023) Tankless water heater–owned (2023), Electrical panel (2023), Furnace (2021), A/C (2022), Metal roof (2020), Irrigation control system (2021) This turn-key home blends contemporary finishes with practical updates (id:51992)
57 Main Street
Paris, Ontario
This enchanting stone residence, dating back to 1899, is tucked away in a quiet, sought-after neighbourhood in the south end of Paris— just minutes from downtown and the 403. Rich in character, the home showcases timeless curb appeal and a seamless blend of historic elegance and modern updates. Inside, you'll find an open-concept kitchen, updated windows, and refreshed fascia and eaves, all contributing to the home’s stylish functionality. The walkout basement adds valuable living space, featuring a welcoming family room, an additional bedroom or office, and direct access to the beautifully landscaped backyard with a sparkling in-ground pool. Upstairs, a cozy back porch offers a tranquil retreat to relax and enjoy the summer evenings. (id:51992)

