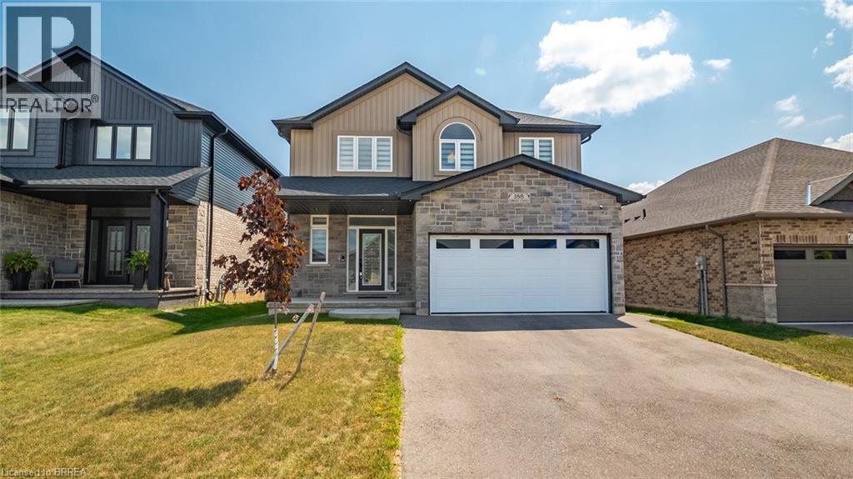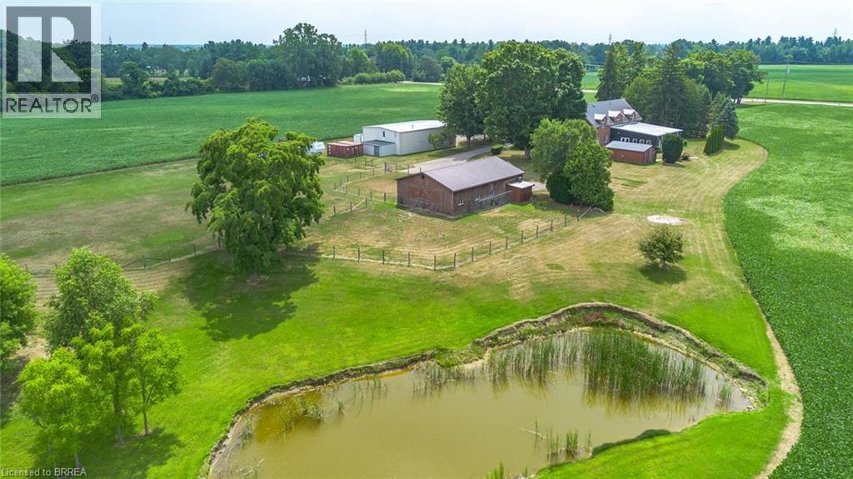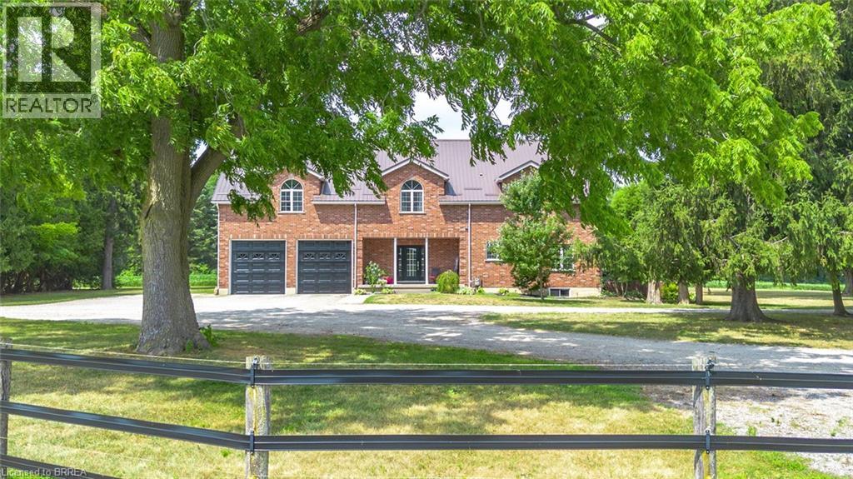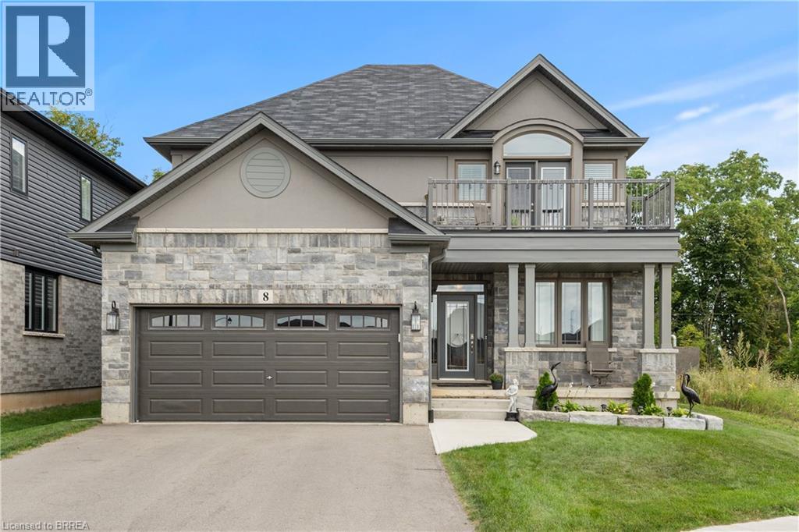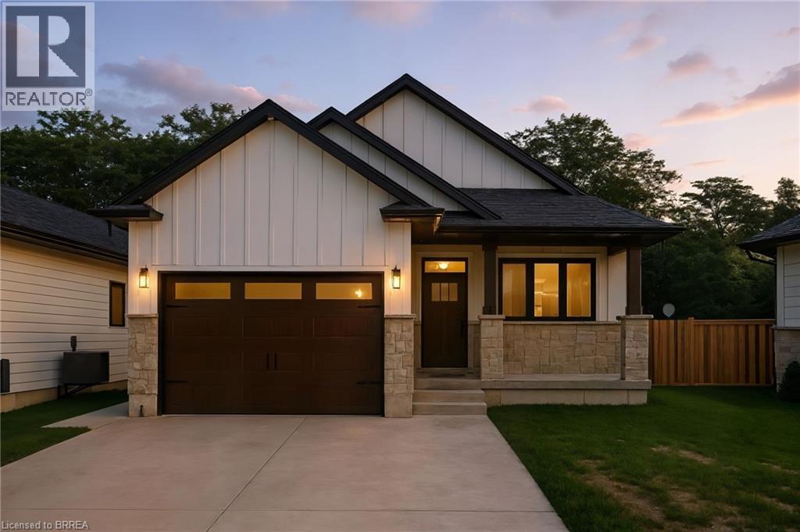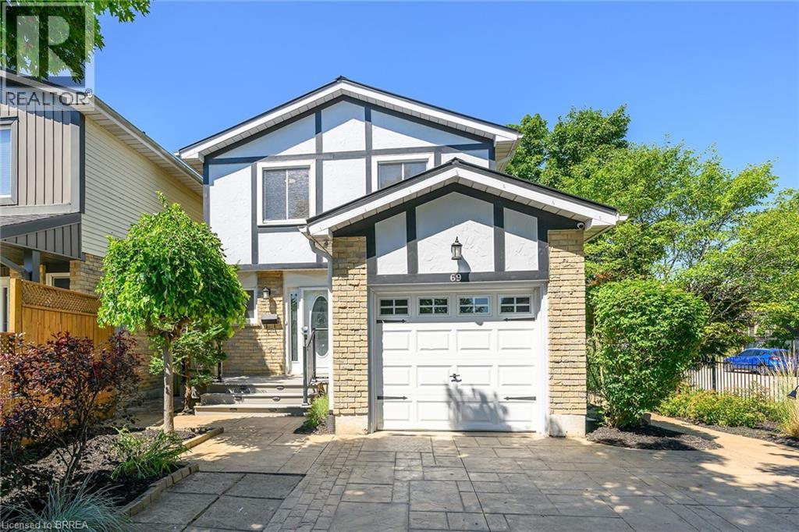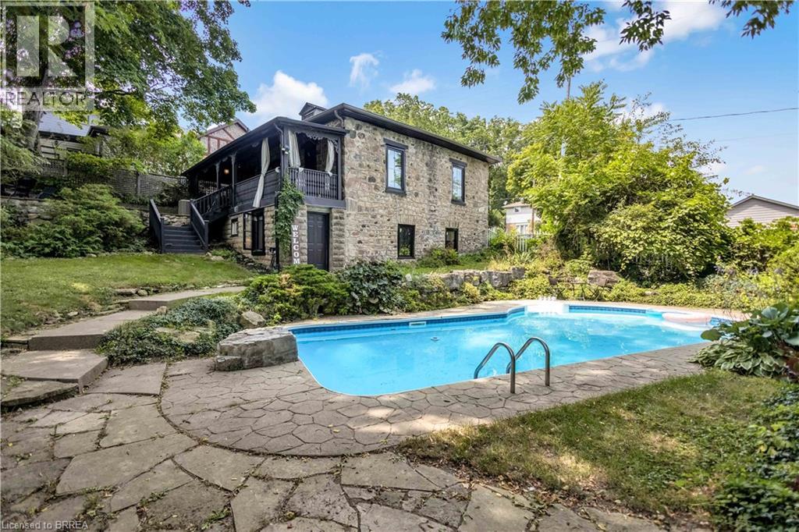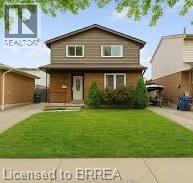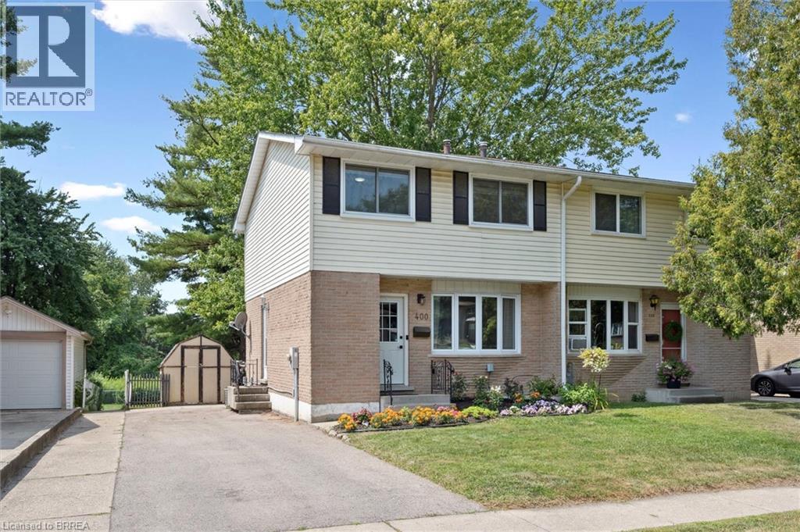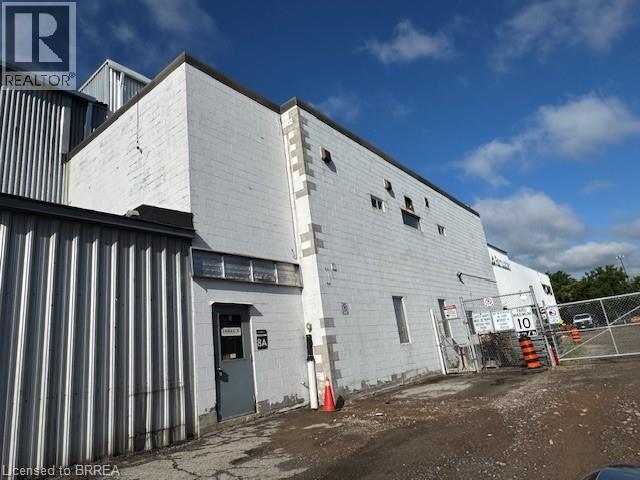188 Gibbons Street
Waterford, Ontario
Built in 2023 this like New two story home offers 2,937 sq ft in living space including it's finished basement. Immaculately kept. Open concept living, dining and kitchen rooms. Island in kitchen, pot lights, quartz counters, soft close cabinetry, built in garbage and recycling bins, tile backsplash, under cabinet lighting. 9 ceilings though out main floor, crown molding in entry, great room, kitchen and dining .California knock down ceilings, Engineered hardwood flooring, LED pot lights, Ceramic tile entry . Gas hook ups for stove, dryer and barbeque. central vac roughed in. High efficiency gas furnace and central air. 200 Amp service. Four beautifully spacious bedrooms upstairs. Primary with luxurious ensuite and walk in closet. 4pc family bed and best location! laundry room on this level! Builder finished lower features family room and 2pc bath. Full brick main with stone front, vinyl siding upper, covered front porch and back deck. insulated garage , garage door opener, key pad. e vehicle charging outlet roughed in. Friendly terrific neighbourhood. Great schools. Children bused to school. Lovely quaint downtown with access to waterfront , shops and antique stores. Grocery nearby. Parks for children. Home of the Waterford Pumpkin Fest every fall! (id:51992)
3 Saint Catharine Street
Burford, Ontario
3 Saint Catharine St, a home where everyday life feels like a getaway. In the heart of Burford, just minutes from Hwy 403 and a short drive to major amenities, this exquisite 4-level side split offers over 2500sqft. of thoughtfully designed living space. Here, modern luxury meets small town warmth, creating a place where family, friends, and unforgettable moments naturally come together. The magic begins in your private backyard oasis. A sparkling heated inground pool with new liner and safety cover(2023), and brand-new heater(2025) is ready for summer days. A hot tub beneath a pergola invites you to unwind, while the gentle trickle of the koi pond adds a sense of calm. Entertain under the covered porch, or put your creativity to work in the 20x20 detached shop with hydro, complete with a 12x20 lean-to for extra storage. Inside, the chef’s kitchen is both beautiful and functional, featuring an oversized quartz island, pot drawers, crown moulding, and high-end cabinetry. The living room’s elegant built-ins and fireplace set the stage for cozy evenings, while the sun-filled sunroom with a fireplace offers a year-round view of your backyard paradise. Even the foyer welcomes you with custom built-ins, blending style with everyday convenience. Upstairs, 3 generous bedrooms with custom closet organizers share a spa-like 3pc bath, complete with a glass shower, built-in bench, and storage. The bright lower level opens the door to multi-generational living or the perfect guest or teen retreat, featuring a kitchenette, 4pc bath, and walk-out to the yard. The finished basement provides yet another separate entrance, a 2pc bath, fruit cellar, and versatile rooms for a home gym or games area. Meticulously maintained with thoughtful updates, new windows and doors (2021/2023), new AC (2024), and fresh landscaping (2025) this property is as turnkey as it is beautiful. A location where neighbours still greet you by name, this is more than a home, it’s where your best chapters begin. (id:51992)
81 Mcgill Road
Mount Pleasant, Ontario
An exceptional farm located on prime agricultural land of 53 acres in the County of Brant. The 2001 Red Brick two story home is move in ready and shows beautifully. Updated with new kitchen (2018),upper floor baths ( 2017), basement bath (2024), upper hardwood floors (2019), roof (steel) furnace and air ( 2019), owned hot water tank ( 2021), well 2008. Main floor is open concept great room /dining and kitchen with pot lights, upgraded stainless appliances, counters, island and double sink. hardwood and tile floors, high ceilings, big windows , gas fireplace, french doors to deck. 2pc bath on this floor and storage pantry. Double closets. Entrance to double garage. Grand stair case to upper floor where you will love the huge family room with gas fireplace and entertainment centre, tucked away laundry area, room for card table and office area in this big room with vaulted ceilings.. Three spacious bedrooms. Primary with walk in closet and lovely four piece ensuite. 4pc family bath. Round top windows throughout his level that allow wonderful views ! recreation room, 3pc bath and fourth bedroom in basement. Lots of storage. A completely self contained addition contains a gorgeous inground saltwater pool room with stamped concrete heated floors, windows all the way around, french doors , vaulted ceilings and top of the line HRV system which prevents any condensation and keeps the temperature even. What a great exercise option, family gatherings, pool parties and just to enjoy being in a resort like atmosphere at your own home. Separate 60 x 40' steel workshop with second floor office. Air conditioned and cooled. Two piece bath. 33 x 32' building can be utilized as a guest cottage, second family living, permitted for store or office , has tall ceilings, white washed walls and 2pc bath ( easy to ad a shower..) this building has its own furnace with air. and its own septic.. Small finished building for exercise or office. Pond and fenced paddocks. Three box stalls. (id:51992)
81 Mcgill Road
Mount Pleasant, Ontario
An exceptional farm located on prime agricultural land of 53 acres in the County of Brant. The 2001 Red Brick two story home is move in ready and shows beautifully. Updated with new kitchen (2018),upper floor baths ( 2017), basement bath (2024), upper hardwood floors (2019), roof (steel) furnace and air ( 2019), owned hot water tank ( 2021), well 2008. Main floor is open concept great room /dining and kitchen with pot lights, upgraded stainless appliances, counters, island and double sink. hardwood and tile floors, high ceilings, big windows , gas fireplace, french doors to deck. 2pc bath on this floor and storage pantry. Double closets. Entrance to double garage. Grand stair case to upper floor where you will love the huge family room with gas fireplace and entertainment centre, tucked away laundry area, room for card table and office area in this big room with vaulted ceilings.. Three spacious bedrooms. Primary with walk in closet and lovely four piece ensuite. 4pc family bath. Round top windows throughout his level that allow wonderful views ! recreation room, 3pc bath and fourth bedroom in basement. Lots of storage. A completely self contained addition contains a gorgeous inground saltwater pool room with stamped concrete heated floors, windows all the way around, french doors , vaulted ceilings and top of the line HRV system which prevents any condensation and keeps the temperature even. What a great exercise option, family gatherings, pool parties and just to enjoy being in a resort like atmosphere at your own home. Separate 60 x 40' steel workshop with second floor office. Air conditioned and cooled. Two piece bath. 33 x 32' building can be utilized as a guest cottage, second family living, permitted for store or office , has tall ceilings, white washed walls and 2pc bath ( easy to add a shower..) this building has its own furnace with air. and its own septic.. Small finished building for exercise or office. Pond and fenced paddocks. Three box stalls. (id:51992)
8 Lorne Card Drive
Paris, Ontario
Desirable executive home on a private premium lot with no rear neighbours. This 4 bedroom 2 and a half bathroom Losani home features include carpet free main floor area, open concept main floor area, a large porch and a 4 car driveway to name a few of the highlights. Main level has a separate formal dining room at the front of the home, an office, a 2pc bath, kitchen with large island and walk in pantry and quartz counter top with backsplash, 9 ft ceilings a large great room with plenty of natural light and hardwood flooring throughout. Sliding patio doors lead you to your private rear yard over looking the treed forest behind you, a patio to sit and relax and a fully fenced yard with storage shed. The solid oak staircase leads you to the Second level which has 4 bedrooms with a spacious master having a walk in closet, 5 piece ensuite with glass door shower, soaker tub, double sink in the vanity, and a walk out to the balcony to enjoy your morning coffee. The Laundry room is also located on the second floor and 4 piece bathroom also. The lower level is partially finished with a large recreation room, a storage room, a utility room, a rough in for 3pc bathroom and also can finish another bedroom to bring the total to 5 bedrooms. Newly built park beside the home, mins from the 403 highway, downtown Paris and shopping and recreation center/skate rink within a minute walk. Must be seen to be appreciated! (id:51992)
9 Macneil Court
Port Burwell, Ontario
Welcome to this beautifully designed bungalow featuring 2+2 bedrooms and 3 full bathrooms, perfectly blending modern elegance with functional living. The exterior showcases timeless curb appeal with white Hardie Board siding paired with classic stone accents. Step inside to an open-concept kitchen and dinette area, where floor-to-ceiling white cabinetry is complemented by a light wood island — the perfect space for cooking and entertaining. The adjoining living room is warm and inviting, centered around a striking shiplap fireplace and framed by sliding patio doors that lead to your private outdoor retreat. Just off the living area, the spacious primary suite offers a serene escape, complete with a spa-like 4-piece ensuite featuring a glass-enclosed shower and a light wood double vanity. A second bedroom and another full 4-piece bathroom complete the main level, along with a convenient laundry/mudroom tucked behind a charming sliding barn door. Downstairs, the fully finished basement boasts a generous recreation room, two large bedrooms, and yet another full 4-piece bathroom — ideal for guests, family, or a home office setup. The backyard is designed for year-round enjoyment, featuring a beautiful patio and a covered hot tub area perfect for relaxing or entertaining. (id:51992)
69 Garden Crescent
Paris, Ontario
Welcome to this beautifully updated home in the charming town of Paris. Featuring 3 bedrooms and 3 bathrooms, this property offers both style and comfort. The spacious primary suite includes a luxurious en-suite bath and a walk-in closet for all your storage needs. The completely remodelled main floor (2023) boasts a modern open-concept design with granite countertops, abundant cabinetry, and a cozy corner gas fireplace. Patio doors lead to a private, fully fenced yard—perfect for relaxing or entertaining. Enjoy peace of mind with extensive upgrades: Main floor renovation (2023), Kitchen window (2023) Tankless water heater–owned (2023), Electrical panel (2023), Furnace (2021), A/C (2022), Metal roof (2020), Irrigation control system (2021) This turn-key home blends contemporary finishes with practical updates (id:51992)
57 Main Street
Paris, Ontario
This enchanting stone residence, dating back to 1899, is tucked away in a quiet, sought-after neighbourhood in the south end of Paris— just minutes from downtown and the 403. Rich in character, the home showcases timeless curb appeal and a seamless blend of historic elegance and modern updates. Inside, you'll find an open-concept kitchen, updated windows, and refreshed fascia and eaves, all contributing to the home’s stylish functionality. The walkout basement adds valuable living space, featuring a welcoming family room, an additional bedroom or office, and direct access to the beautifully landscaped backyard with a sparkling in-ground pool. Upstairs, a cozy back porch offers a tranquil retreat to relax and enjoy the summer evenings. (id:51992)
47 Wedgewood Avenue
Chatham, Ontario
Welcome to 47 Wedgewood Avenue, a charming 3-bedroom, 2-storey home perfect for first-time buyers or savvy investors! Nestled in the family-friendly southside of Chatham, this inviting property is steps away from schools, parks, walking trails, and shopping, offering convenience and community in one package. Spacious Main Floor: Step into a warm foyer leading to a bright living room and a functional eat-in kitchen/dining area with patio doors opening to a deck and private, fenced backyard—ideal for entertaining or relaxing. Upper Level: Three comfortably sized bedrooms and a modern 4-piece bathroom provide ample space for family or guests. Full Basement: Includes a laundry/utility room and a storage closet with built-in shelving, offering plenty of room for organization or future development. Recent Updates: Furnace and air conditioner (approx. 5 years old) ensure year-round comfort and efficiency. Added Value: All appliances and a garden shed are included, making this home move-in ready. Located in a vibrant neighborhood with easy access to Highway 401, this home combines affordability with modern comforts. Whether you're starting a family or seeking a smart investment, 47 Wedgewood Avenue is a must-see! (id:51992)
400 Odlum Drive
Woodstock, Ontario
Charming 3-Bedroom Semi-Detached Home in Woodstock Welcome to this well-maintained 3-bedroom, 1.5-bath semi-detached home, ideally situated in a family-friendly neighbourhood. Inside, you'll find a bright, modern kitchen with a functional layout and direct access to a spacious rear deck—perfect for entertaining or relaxing. Enjoy the convenience of nearby amenities including shopping, parks, and schools—all just minutes away. The fully fenced backyard offers privacy and peace of mind, backing onto a serene community park with no rear neighbours. Don't miss your chance to own this move-in-ready home in a prime location! Perfectly located with quick access to Highways 401 and 403, this home is a commuter’s dream. (id:51992)
5 Dundee Avenue
New Dundee, Ontario
Welcome to your private paradise—a stunning custom-built modern farmhouse style home, nestled on a fully fenced half-acre corner lot with no rear neighbours, in the peaceful village of New Dundee. Thoughtfully designed and professionally landscaped, this home offers a luxurious yet family-friendly lifestyle surrounded by nature. Step into resort-style living with an in-ground fibreglass saltwater pool (heated), a saltwater hot tub, and a tranquil pond with a waterfall. Entertain or unwind on the waterproofed composite deck, offering durability and year-round enjoyment. For active lifestyles, enjoy a basketball court adorned with vibrant graffiti murals, a playground area, and expansive green space. This backyard is as functional as it is picturesque—perfect for both quiet mornings and lively gatherings. Inside, the home offers 3+1 spacious, renovated bedrooms. The heart of the home is the Great Room, featuring soaring ceilings and a double-sided gas fireplace shared with the dining area—ideal for cozy evenings or formal entertaining. The maple kitchen is handcrafted with granite countertops and hardwood floors run throughout the main level. The double walkout basement features an open entertaining space with a hockey playroom and custom-built sauna. The flexible lower level is also ideal for in-laws, guests, or a home office. Further additions included are a high-efficiency gas furnace (2023) Central A/C and water softener (2014) and eco-friendly low-flush toilets. This rare opportunity offers the perfect blend of quiet country living, timeless modern farmhouse design, and modern upgrades—all just minutes from the city. Whether you're seeking a family retreat, an entertainer's dream, or a tranquil escape, this exceptional home delivers. Don't miss your chance to make this one-of-a-kind property your forever home. (id:51992)
70 Frid Street Unit# 8a
Hamilton, Ontario
Two floors of shell office space totalling 2,782 sf. Very low year one 'as is' lease rate. Landlord will consider finishing space and amortizing it over the lease term for well qualified long term tenant. Busy location close to Downtown. (id:51992)

