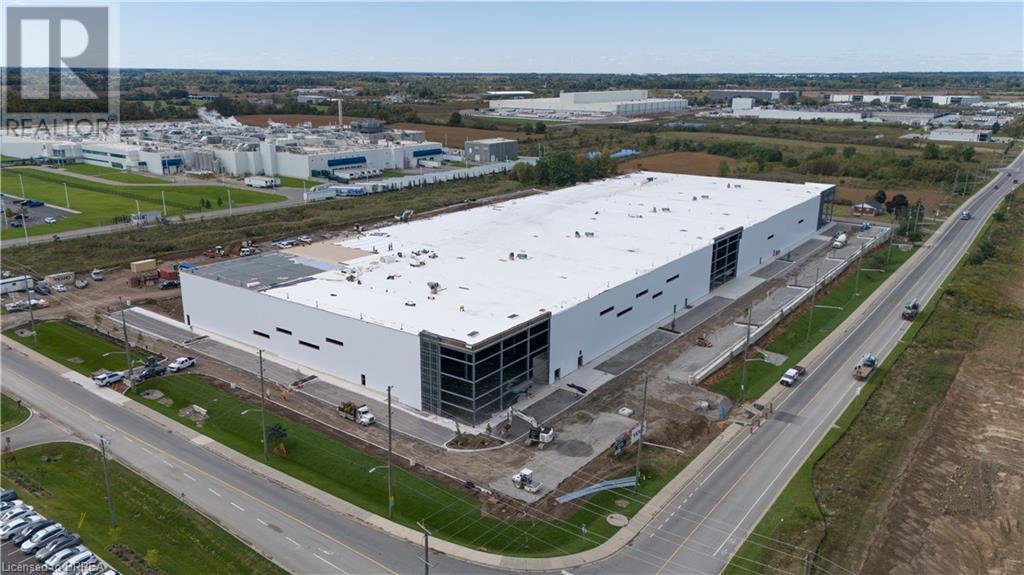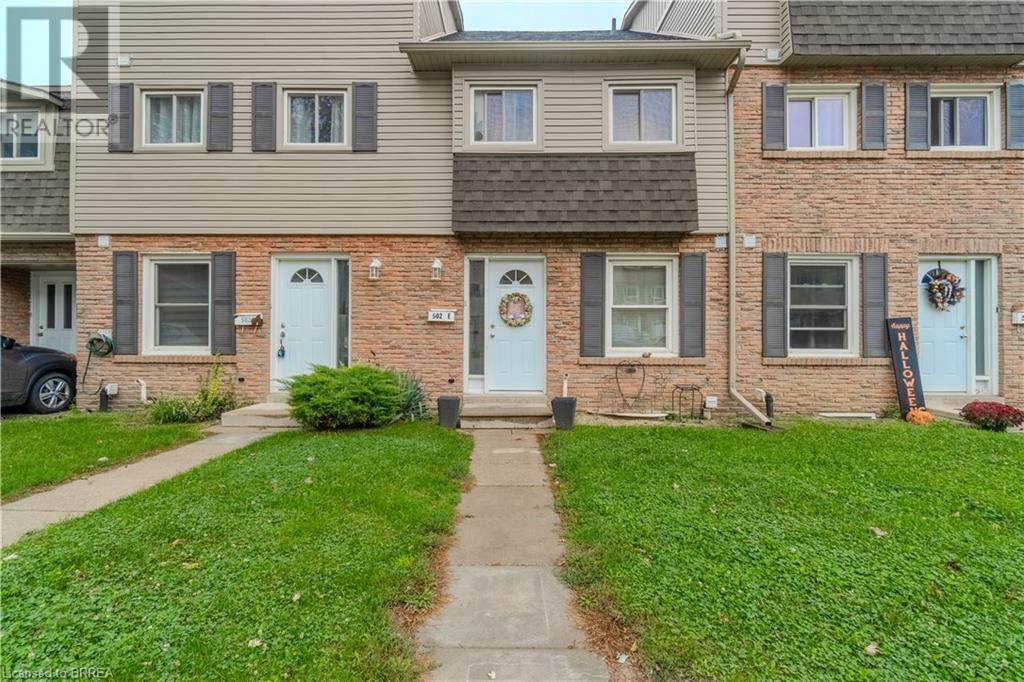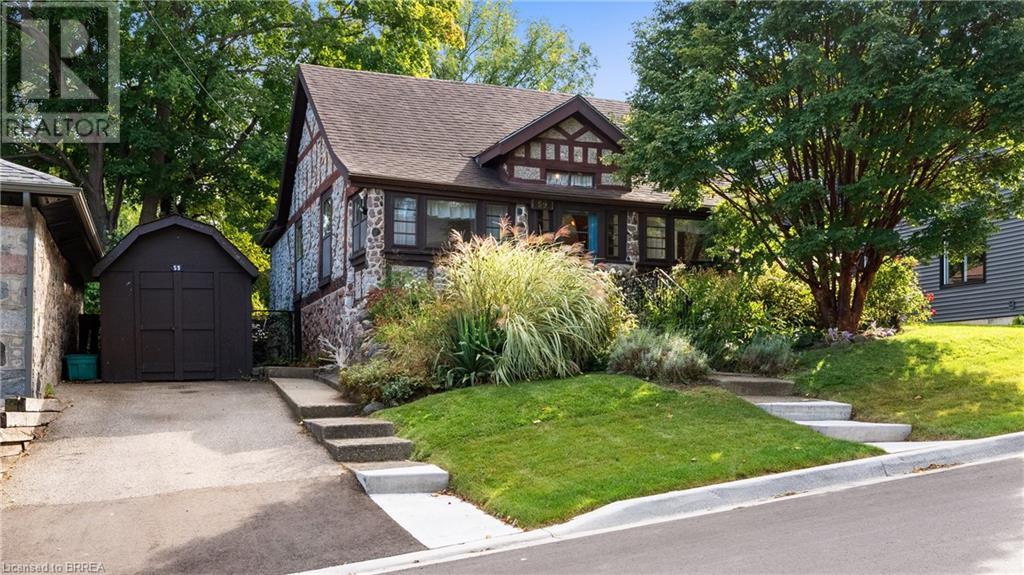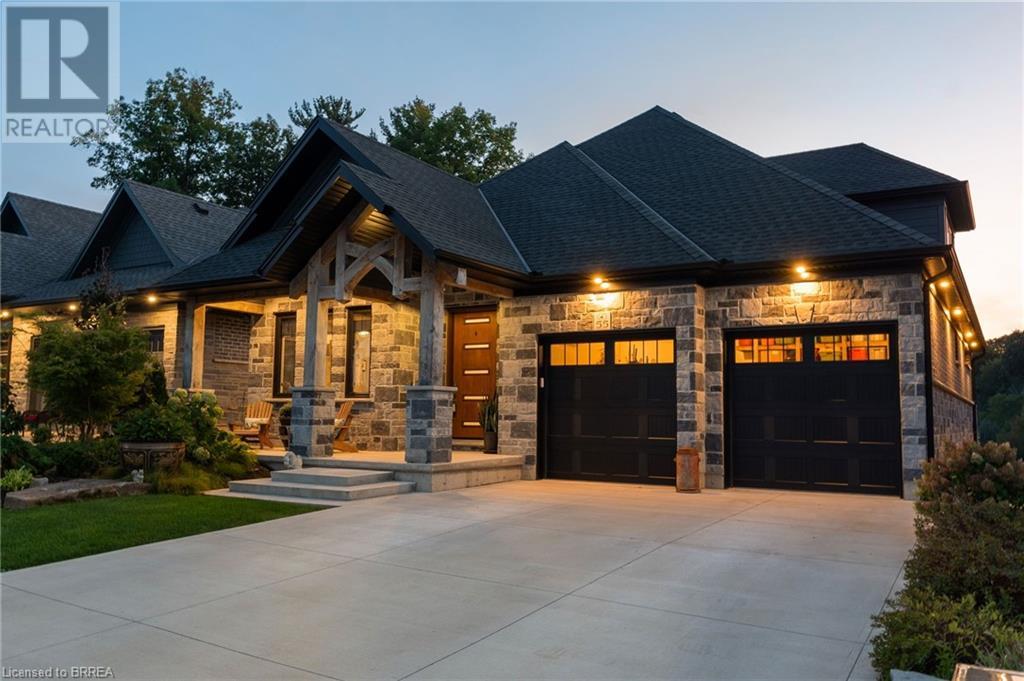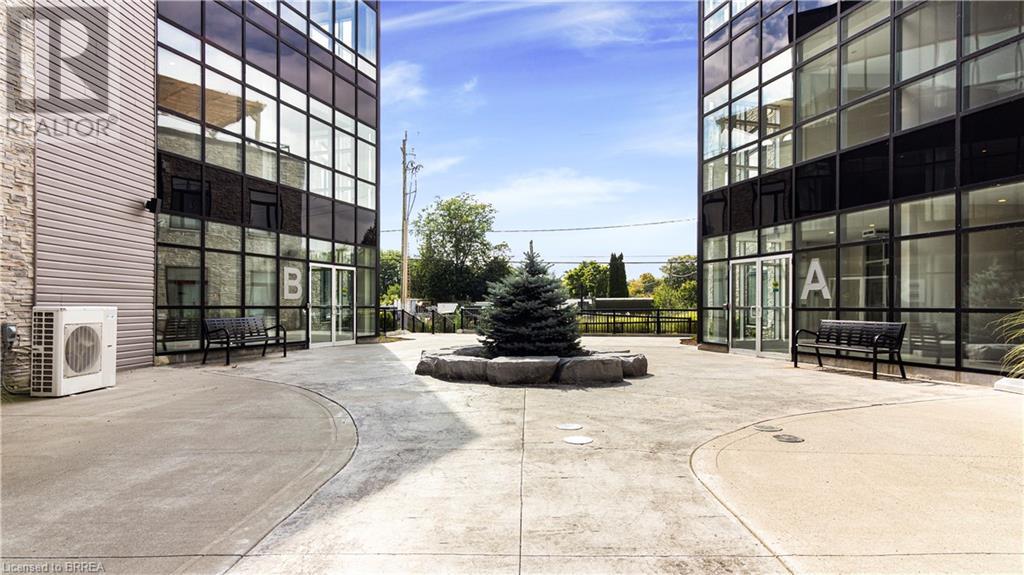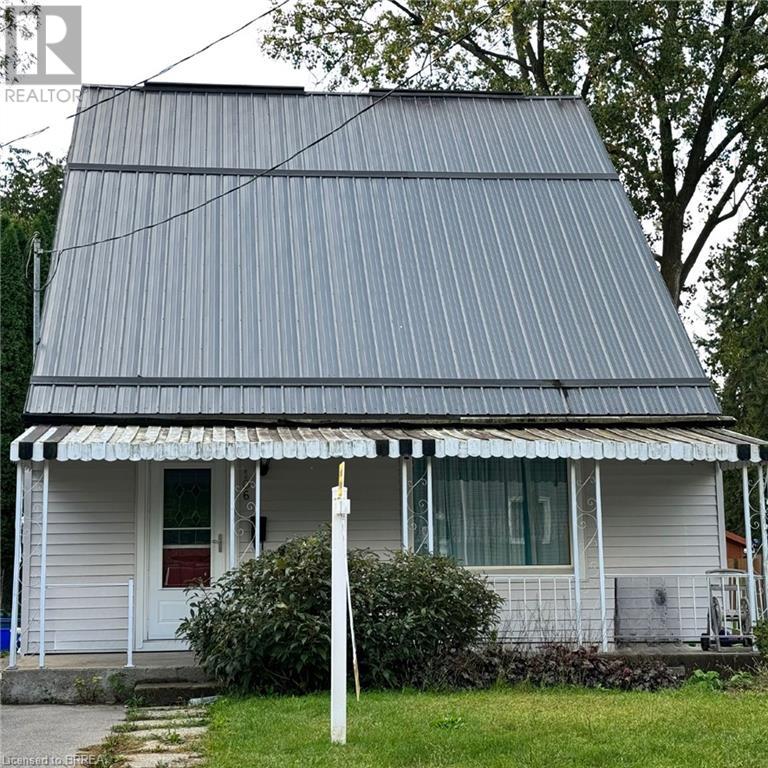5217 Twenty Road E
Hamilton, Ontario
State-Of-The-Art facility In the Red Hill Business Park. Building is 211,888 sf with a total of 135,560sf remaining, demisable to 75,038sf & 60,522sf. 5217 Twenty Road E Features Class Leading Shipping and Trailer Parking Capabilities and Maximum Cubic Efficiency with A 41' Clear Height. Minutes Away from The QEW and The GTA Via Highway 403/Lincoln Alexander Pkwy., With Direct Highway Routes to several US/Canada Border Crossings. Redhill Is Serviced by Several Nearby Highway Interchanges and Offers Superior Access to Hamilton's Unparalleled Labour Force and Cargo Facilities at Hamilton International Airport. Hamilton Is Also Home to The Largest Freshwater Port on The Great Lakes. (id:51992)
5217 Twenty Road E
Hamilton, Ontario
State-Of-The-Art facility In the Red Hill Business Park. Building is 211,888 sf with a total of 135,560sf remaining, demisable to 75,038sf & 60,522sf. 5217 Twenty Road E Features Class Leading Shipping and Trailer Parking Capabilities and Maximum Cubic Efficiency with A 41' Clear Height. Minutes Away from The QEW and The GTA Via Highway 403/Lincoln Alexander Pkwy., With Direct Highway Routes to several US/Canada Border Crossings. Redhill Is Serviced by Several Nearby Highway Interchanges and Offers Superior Access to Hamilton's Unparalleled Labour Force and Cargo Facilities at Hamilton International Airport. Hamilton Is Also Home to The Largest Freshwater Port on The Great Lakes. (id:51992)
502 Grey Street Unit# E
Brantford, Ontario
Welcome to 502E Grey Street. This spacious inner unit condo with 3 bedrooms and 2 bath is close to all amenities and highway 403 access. A large welcoming foyer will greet you with plenty of storage for coats and shoes. The large living room has access to the fully enclosed yard. Upstairs you will find 3 large bedrooms and 2 full bathrooms. The basement is fully finished with laundry room, rec room and plenty of room for storage. Have somebody else take care of the grass and snow shovelling with the cheap condo fees. This unit comes with 1 parking spot with plenty of visitor spots in the complex. (id:51992)
45 Vanrooy Trail
Waterford, Ontario
Discover elegance and comfort in this stunning 1638 sq ft full brick bungalow. Boasting an expansive 158-foot backyard, this home offers the perfect blend of indoor luxury and outdoor space. Step inside to find soaring 9-foot ceilings and beautiful engineered hardwood floors throughout. The open concept great room provides a seamless living space with picturesque views of the rear yard. Indulge in two exquisite bathrooms featuring Corian countertops, stylish rounded sinks, porcelain floors, and Mirolin tubs. The primary bedroom is a true retreat, complete with a spacious walk-in closet and private ensuite. The heart of the home is the gourmet kitchen, showcasing shaker cupboards with crown molding, a generous pantry, and a practical island with Corian countertop – perfect for casual dining or entertaining. A 6-foot patio door leads to a covered 12x10 foot deck, ideal for outdoor relaxation. Additional features include a convenient mud room connected to the two-car garage, main floor laundry, and elegant oak stairs with black metal spindles leading to the lower level. This thoughtfully designed bungalow offers the perfect combination of style, functionality, and space for modern living. (id:51992)
59 Main Street
Paris, Ontario
Welcome to this charming property in the beautiful and quaint town of Paris, perfect for investors, first-time home buyers, and retirees alike! This delightful home features a fully fenced yard and a generous lot measuring 115 feet deep, providing ample outdoor space for relaxation or entertaining. Inside, you'll find 2 cozy bedrooms and one bathroom with 1007 sq ft of living space. The location is ideal, just a short distance from downtown, Bean Park and walking trails nearby for leisurely strolls. Plus, you'll enjoy quick access to Highway 403, making commuting a breeze. Don't miss out on this fantastic opportunity! Immediate possession available! (id:51992)
55 Beechnut Lane
Port Dover, Ontario
Experience luxurious living, in this first time offered stunning Custom built 2 storey home, 55 Beechnut Ln showcases 3,503 total sq ft, This home is a masterpiece of design and craftsmanship, built with brick, stone and featuring timber accents, 18’ ceilings in the foyer, and coffered ceilings in the dining room. Flats at Black Creek freehold condo development. This home is in a private enclave of only 39 homes, surrounded by 14 acres of hiking trails through old growth Carolinian forests and river access with a kayak launch, a large fishing dock, and rental space for boats up to 40’. The gourmet kitchen has Cambria quartz counters and a large waterfall island, a coffee bar, stainless steel Professional series appliances including a side by side Freezer/Refrigerator, a pantry, and a main floor laundry. The living room has wall to wall windows that lead to a large, covered porch with retractable screens, where you can enjoy breathtaking views of the river, and sunsets. The primary bedroom has French door access with phantom screens, and an ensuite with a whirlpool jetted tub, double sinks, a glass shower, custom cabinetry, and a walk-in closet. The lower level has 1 bedroom, a full bath, a custom gas fireplace, and French door walkout, to a covered porch and an openair terrace with a firepit. The upper level features another bedroom with large windows 4 pc bathroom and Living space with French door access to another deck area. The condo fee covers lawn care and snow removal, so you can enjoy the maintenance-free lifestyle. You can also enjoy the amenities of the nearby town of Port Dover and all its shops and restaurants. This is a rare opportunity to own a new home on the river and is a must-see for anyone looking for luxury, privacy, and nature. Call today to book your showing! (id:51992)
3852 Roxborough Avenue
Crystal Beach, Ontario
POTENTIAL PLUS.. Is offered with this 1 bedroom, 1 bathroom , 3 season cottage or year round bungalow situated on a beautiful , oversized 60 x 90 ft. lot adorned with majestic, mature trees & colorful floral gardens located in the quiet, serene & quaint Town of Crystal Beach. This property features Luxury Vinyl Tile flooring throughout, eat-in recently upgraded kitchen, a sunroom (which could be easily utilized as a second bedroom, home office, games room, gym or a lovely crafts room) , a living room with a wood burning fireplace insert ( sold as is. no WETT inspection/certification) a primary bedroom with sliding glass doors offering access to a side deck and a perfect place to enjoy your morning coffee, a convenient utility room offering access to your furnace and water heater & a handy mud room. Outside you will find a lean-to carport, a shed to store all of your garden tools & lawn maintenance equipment as well as some beautiful mature trees & plenty of colorful floral gardens enhancing the beauty of an amazing oversized yard which is completely fenced adding to the privacy of your rear/side yard oasis. A fantastic location with only a short leisurely stroll to the beautiful Bay Beach with it's white sand & crystal clear water of Lake Erie. You will also enjoy the short walk to the restaurants & shops of the revitalizing downtown Crystal Beach. You will also love the character and charm of downtown Ridgeway with its unique restaurants & shops which is also only a short walk away. In the area & nearby is the Crystal-Ridge community center, library, arena , park with tennis/basketball courts, playgrounds, splash pads , pavilion, dog park, miles of beautiful nature trails & bike paths as well as a sports field. If the lure and excitement of larger venues & shopping appeals to you Fort Erie & The Peace Bridge crossing to the U.S. of A.as plus the intrigue & beauty of Niagara falls are only a 15 min. drive. Dont miss out on this amazing opportunity. Check it out... (id:51992)
85 Morrell Street Unit# 219a
Brantford, Ontario
Are you ready for maintenance-free living at its finest? Welcome to The Lofts at Morrell, Brantford's contemporary answer to city-style living. The Lark footprint has 996 square feet of living space (876 + 120 balcony), 12-foot high ceilings, and 8-foot doors. The all-white kitchen boasts two- tiered cabinetry, quartz countertops and an island which is ideal to enjoy your morning coffee. Sit outside on your covered balcony enclosed in tempered glass for your evening glass of wine. This condo faces the street not the parking lot ... huge bonus! Finishing off this beautiful unit is walnut laminate flooring, modern light fixtures and custom-made Hunter Douglas window coverings totaling over $2500. The second bedroom (or office) features a huge skylight and large closet. Entertain your family and friends in the large rooftop room adjacent to two terraces with lounge chairs, a firepit, and bbq. Situated in one of Brantford's finest neighbourhoods, close to shopping, great schools, parks, trails, the Grand River, public transit, and golf courses. Comes with one conveniently situated parking spot. (id:51992)
42 Aspen Circle
Thorndale, Ontario
Perfectly and comfortably situated in the quiet, safe and thriving Village of Thorndale, offering you an interconnected community lifestyle alongside easy and quick access to the conveniences of a larger city center. Proximity to schools, London's eastern industrial corridor, the 401, many parks, and 8 scenic trails for hiking, biking, running, or exploring other outdoor activities within the Thames Centre area. This is a premium lot with no sidewalks and no snow to remove and more privacy. Enjoy an abundance of natural light pouring into this Royal Oak Homes custom built contemporary 2 story detached residence detailing exquisite modern quality finishes throughout. Front stone, stucco with brick and vinyl to the sides/rear. Main floor with 9' ceilings, 8' doors, and open layout. Truly a beautifully inviting and welcoming home featuring 3 bedrooms plus Den/Office, 3 bathrooms, an expansive open concept kitchen with a butler's pantry, modern shaker cabinetry, HanStone Natural Quartz counter tops, Modena Calacatta Lincoln backsplash, and under cabinet lighting. A bright Dining room with patio door for convenient access to outdoors. Living room with floor to ceiling windows, gas fireplace, and crown molding. 3/4 Cornsilk Hardwood flooring in the main living areas, ceramic in wet areas, and carpet in the bedrooms. You'll find beautifully lit and inviting Den off of the main foyer. 2pc Bath and Mudroom with plenty of storage on the main level with convenient access to the double car garage. The master suite is bright and spacious, with a luxury 5 piece Ensuite and walk- in closet. There are 3 spacious bedrooms on the second level with a Jack and Jill bathroom adjoining them. All capped off with the convenience of upstairs laundry. This home is enhanced with upgraded lighting fixtures and appliances offering you exquisite attention for your personal pride of ownership. (id:51992)
106 Aberdeen Avenue
Brantford, Ontario
Welcome to this charming 1.5-story home on Aberdeen Avenue, perfect for families and first-time buyers alike. This cozy residence features a spacious living area filled with natural light, an inviting kitchen, and well-sized bedrooms for ultimate comfort. Located just steps away from local schools and all essential amenities, this home offers both convenience and a sense of community. Enjoy the lovely backyard for outdoor relaxation and the nearby parks for family fun. Don’t miss the opportunity to make this delightful home yours! (id:51992)
2606 Harrisburg Road
Lynden, Ontario
Beautiful equestrian facility on a unique 28-acre parcel of gorgeous pastures, rolling hills and spectacular views. Offering a 30’ x 40’ barn with 7 stalls, upper loft storage plus tack room. The Indoor riding arena is 50’ x 104’ with attached 24’ x 30’ barn (2 more large stalls, viewing room and wash stall). New electric fencing around all of the 5 pastures. The 1,967 sq ft, 3 bed, 3 bath home has been well maintained with a steel roof, newer windows (2014) and the Kitchen is equipped with stainless steel appliances (included). Cathedral ceilings over the spacious living room and dining area. Master Bedroom has a brand new ensuite bathroom and an upper walk out balcony. The basement is split in 2 levels, one level is newly finished as the perfect rec room. The unfinished basement has a separate walk-up entrance to the garage complete with lots of storage. Great opportunity for an easy in-law suite conversion. Don’t miss out on this amazing opportunity, book your private viewing today (id:51992)
138 North Main Street
Simcoe, Ontario
Welcome to 138 North Main Street, a charming residence nestled in the heart of the beautiful town of Simcoe. This delightful home boasts a comfortable and inviting atmosphere, making it the perfect place for families. This home offers 3 bedrooms, 1 bathroom and it is in close proximity to all family-friendly amenities. Make sure to book your private viewing before it is gone! (id:51992)

