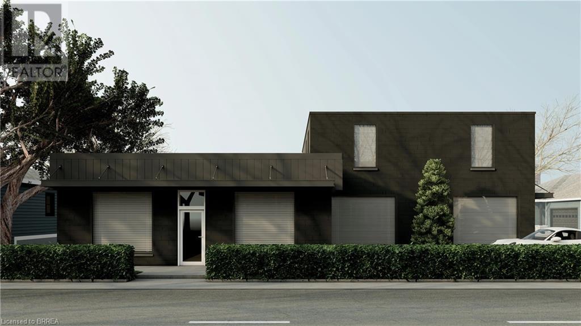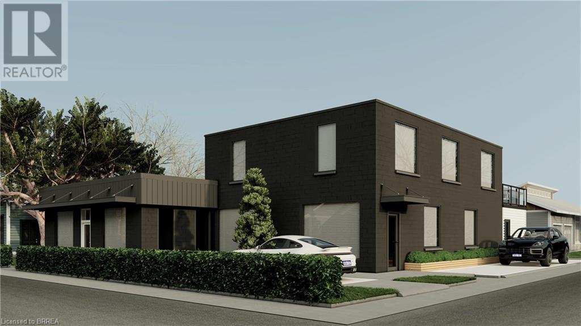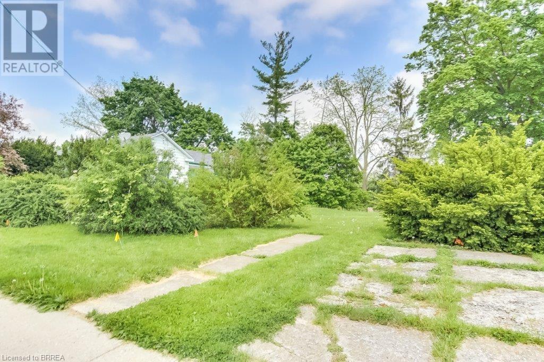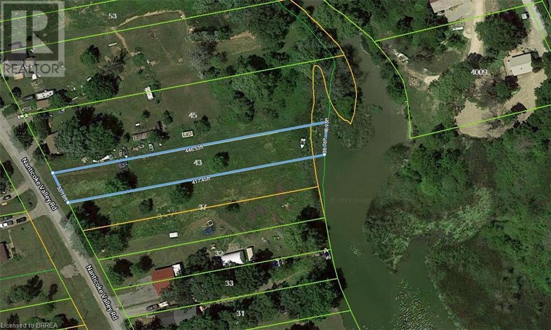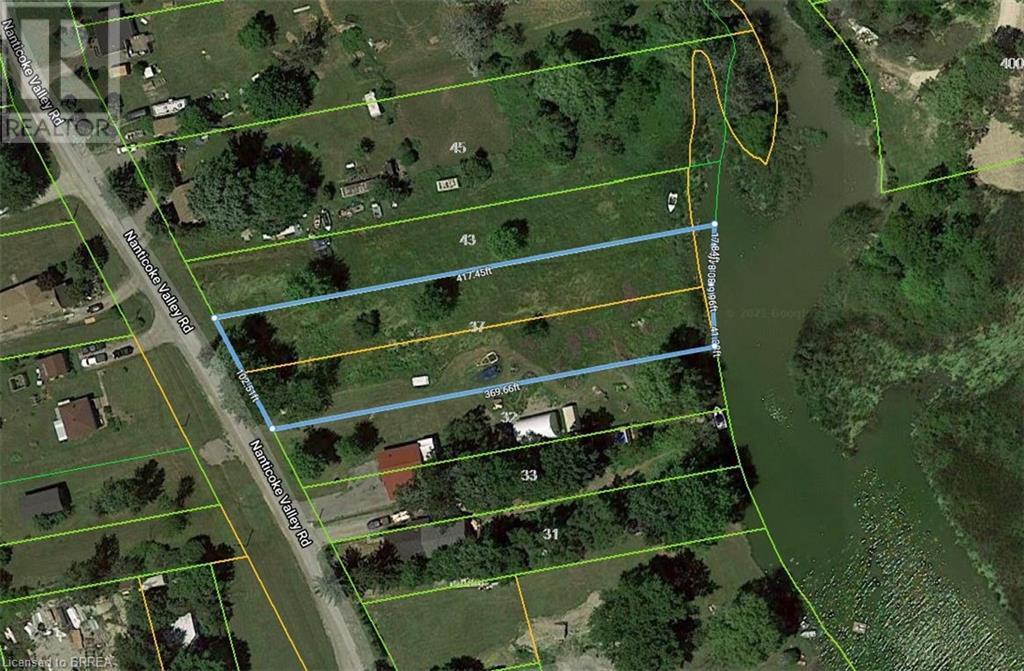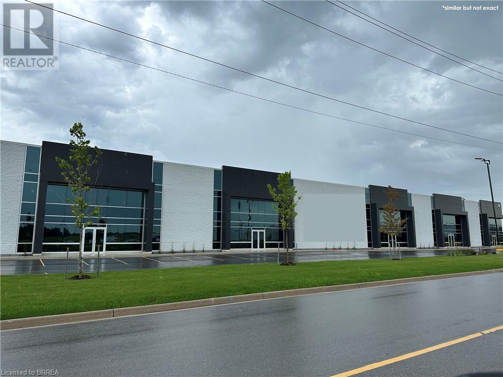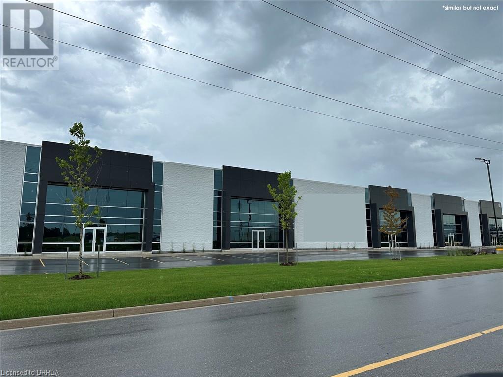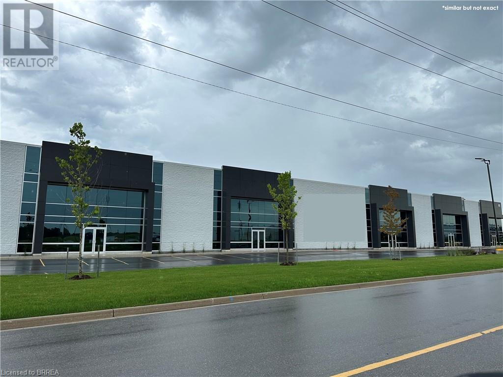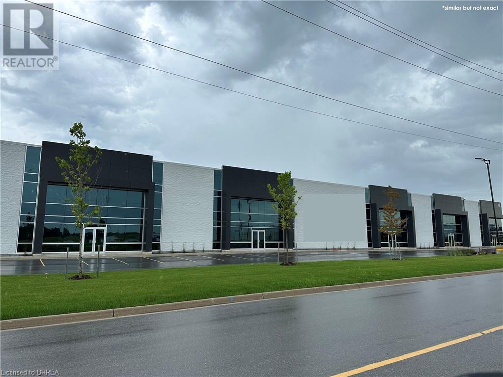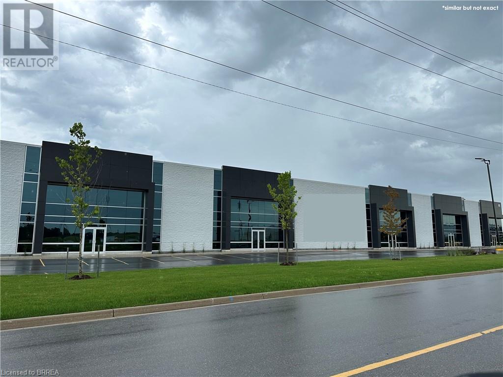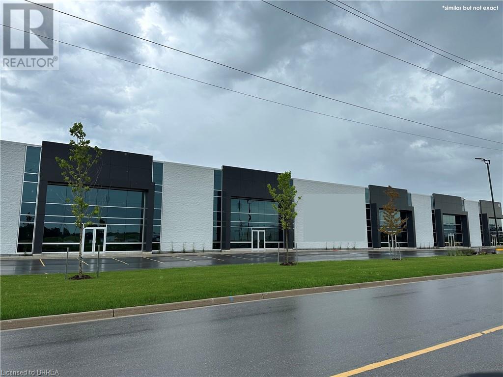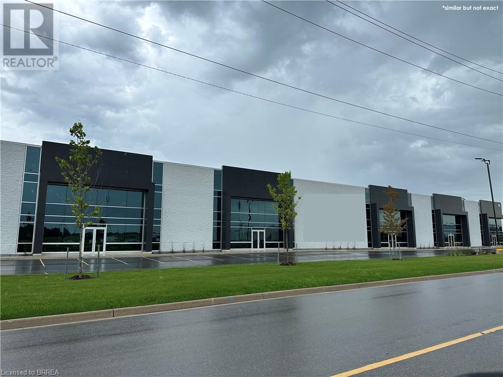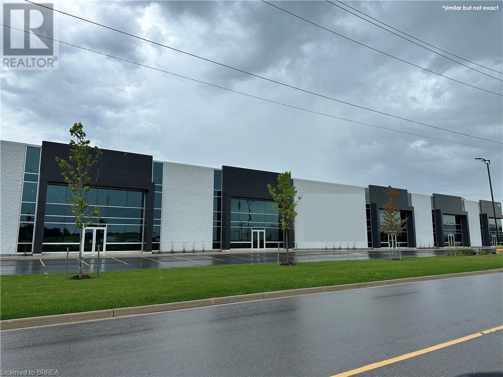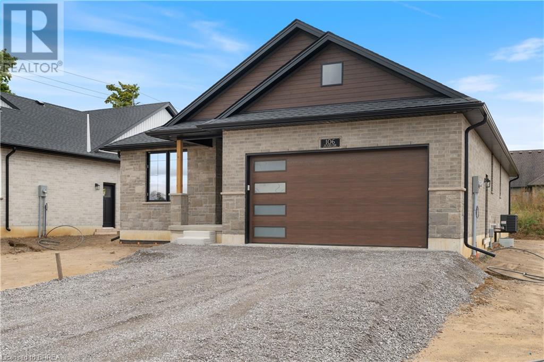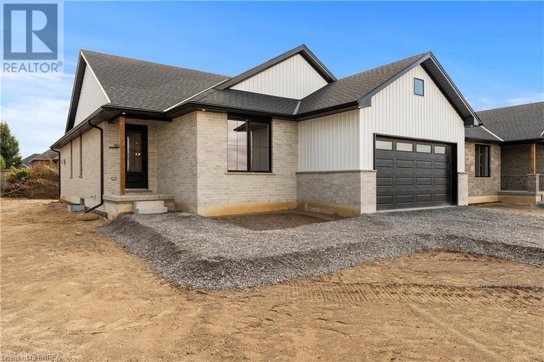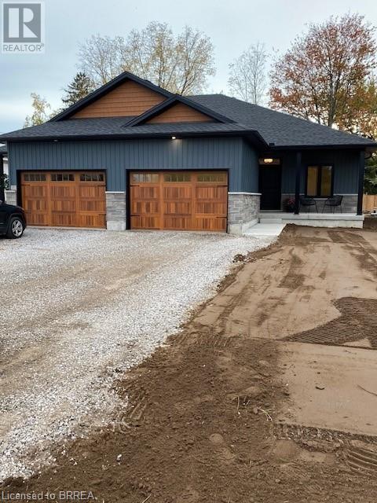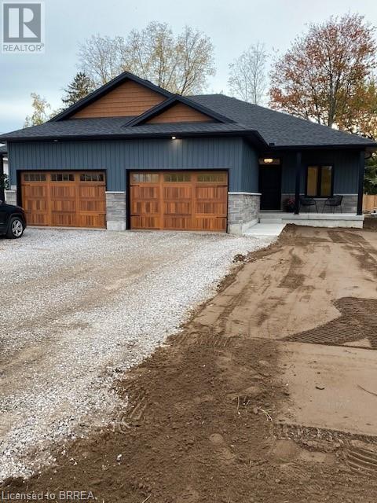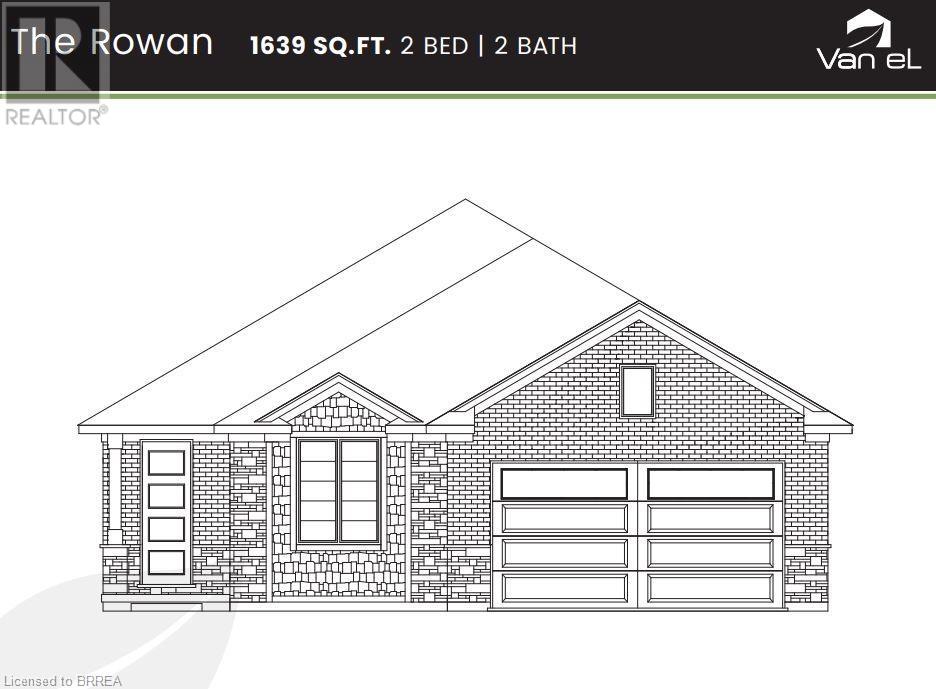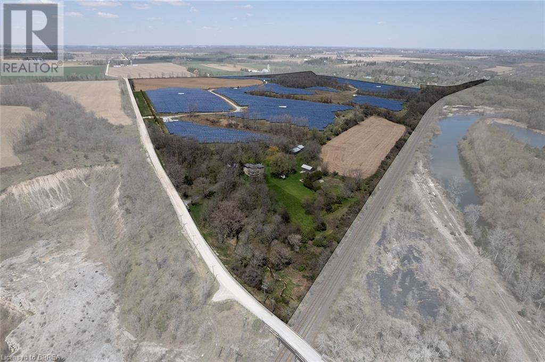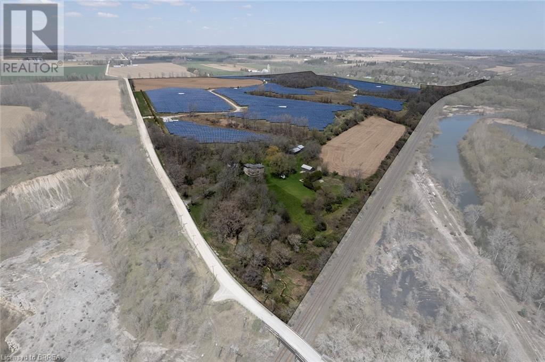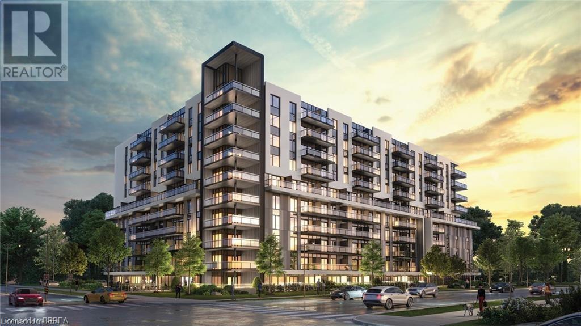166 Grand River Avenue Unit# B
Brantford, Ontario
New Semi-Detached Home Near Grand River and Trails. Experience luxurious living in this soon to be newly constructed semi-detached home, ideally situated near the scenic Grand River and its extensive trails. Perfect for nature enthusiasts and those who appreciate the tranquility and beauty of river front access. Be amazed by the sheer size of this unit, offering 1700 sq. ft. with 2 bedrooms, a den and 4 bathrooms. Sleek, durable, and modern, adding a sophisticated touch to your kitchen and bathrooms. Premium engineered hardwood floors throughout, providing a warm and timeless appeal. Prestigious and stylish lighting fixtures that enhance the aesthetic of your home. Elegant window coverings that offer both privacy and a touch of class. This semi-detached home combines luxury and convenience, set in a prime location that provides easy access to the natural beauty of the Grand River and its trails. Experience the perfect blend of outdoor adventure and sophisticated living. (id:51992)
166 Grand River Avenue Unit# A
Brantford, Ontario
New Semi-Detached Home Near Grand River and Trails. Experience luxurious living in this soon to be newly constructed semi-detached home, ideally situated near the scenic Grand River and its extensive trails. Perfect for nature enthusiasts and those who appreciate the tranquility and beauty of riverfront access. Enjoy outdoor living with a spacious back patio, perfect for entertaining or relaxing in privacy. Revel in the grandeur of expansive ceiling heights that add a touch of elegance and spaciousness to your home. Admire the craftsmanship of a beautiful staircase that serves as a stunning centerpiece within the home. Be amazed by the sheer size of this unit, offering 2720 sq. ft. with 3 bedrooms, a den and 4 bathrooms. Sleek, durable, and modern, adding a sophisticated touch to your kitchen and bathrooms. Premium engineered hardwood floors throughout, providing a warm and timeless appeal. Prestigious and stylish lighting fixtures that enhance the aesthetic of your home. Elegant window coverings that offer both privacy and a touch of class. This 2 Storey home combines luxury and convenience, set in a prime location that provides easy access to the natural beauty of the Grand River and its trails. Experience the perfect blend of outdoor adventure and sophisticated living. (id:51992)
Lot Washington Street
Paris, Ontario
Here is a great opportunity for the savvy Buyer! Infill lot in a great area, 33' x 82.5'. Looking for a bigger project? The neighbouring lots are also available for development – MLS# 40587726 and MLS# 40574055. Endless possibilities to add to your portfolio. (id:51992)
203 Memorial Drive
Brantford, Ontario
Pride of ownership is exemplified throughout 203 Memorial Drive, located in the heart of a family friendly neighbourhood with reputable schools, parks, excellent highway access for commuters and close proximity to a long list of amenities. This handsome white brick home welcomes you into a foyer opening into a spacious living room leading to a dining area, to offer perspective on the amount of space - this room easily accommodates a grand piano! Every window you can see is outfit with California Shutters and the floor are a rich walnut toned engineered hardwood. Onto the kitchen where the ample storage, white cabinetry and the space to eat in the kitchen are stars of the show. Down the hall are 3 decent sized bedrooms and an updated 4 piece washroom. Downstairs is a spacious Rec Room with bar, a room that has been used as a guest bed but lends itself to many uses, a large utility area with updated mechanicals including months old furnace & A/C, improved insulation, new ceiling and spotlights in the basement. There is also an underground irrigation system to help maintain the gorgeous lawn that accompanies this home and its 70' x 113' lot. (id:51992)
43 Nanticoke Valley Road
Nanticoke, Ontario
Unlock the potential of nearly 1.4 acres of land with this property offering at 37 and 43 Nanticoke Valley Rd! Priced for both lots, this parcel is ready for your dream home build. Enjoy the tranquil backdrop of Nanticoke Creek and convenient access to the nearby marina and boat launch. Don't miss out on the opportunity to own this spacious retreat in Nanticoke Valley! (id:51992)
37 Nanticoke Valley Road
Nanticoke, Ontario
Unlock the potential of nearly 1.4 acres of land with this property offering at 37 and 43 Nanticoke Valley Rd! Priced for both lots, this parcel is ready for your dream home build. Enjoy the tranquil backdrop of Nanticoke Creek and convenient access to the nearby marina and boat launch. Don't miss out on the opportunity to own this spacious retreat in Nanticoke Valley! (id:51992)
125 Dennis Road
St. Thomas, Ontario
Prestigious Industrial building in North St. Thomas with good Highway 401 access. Multiple leasing opportunities in this Multi-Tenant Building 14,052-57,803 sf available. Lots of onsite parking, flexible (EL) Employment Lands zoning. Detailed leasing package available. Offered on an unpriced basis, final lease rate shall be determined based on building specs and lease terms. TMI to be determined, once construction is complete. (id:51992)
125 Dennis Road Unit# 2
St. Thomas, Ontario
Prestigious Industrial building in North St. Thomas with good Highway 401 access. Multiple leasing opportunities in this Multi-Tenant Building 14,052-57,803 sf available. Lots of onsite parking, flexible (EL) Employment Lands zoning. Detailed leasing package available. Offered on an unpriced basis, final lease rate shall be determined based on building specs and lease terms. TMI to be determined, once construction is complete. (id:51992)
125 Dennis Road Unit# 1,2
St. Thomas, Ontario
Prestigious Industrial building in North St. Thomas with good Highway 401 access. Multiple leasing opportunities in this Multi-Tenant Building 14,052-57,803 sf available. Lots of onsite parking, flexible (EL) Employment Lands zoning. Detailed leasing package available. Offered on an unpriced basis, final lease rate shall be determined based on building specs and lease terms. TMI to be determined, once construction is complete. (id:51992)
125 Dennis Road Unit# 1
St. Thomas, Ontario
Prestigious Industrial building in North St. Thomas with good Highway 401 access. Multiple leasing opportunities in this Multi-Tenant Building 14,052-57,803 sf available. Lots of onsite parking, flexible (EL) Employment Lands zoning. Detailed leasing package available. Offered on an unpriced basis, final lease rate shall be determined based on building specs and lease terms. TMI to be determined, once construction is complete. (id:51992)
125 Dennis Road Unit# 3
St. Thomas, Ontario
Prestigious Industrial building in North St. Thomas with good Highway 401 access. Multiple leasing opportunities in this Multi-Tenant Building 14,052-57,803 sf available. Lots of onsite parking, flexible (EL) Employment Lands zoning. Detailed leasing package available. Offered on an unpriced basis, final lease rate shall be determined based on building specs and lease terms. TMI to be determined, once construction is complete. (id:51992)
125 Dennis Road Unit# 2,3
St. Thomas, Ontario
Prestigious Industrial building in North St. Thomas with good Highway 401 access. Multiple leasing opportunities in this Multi-Tenant Building 14,052-57,803 sf available. Lots of onsite parking, flexible (EL) Employment Lands zoning. Detailed leasing package available. Offered on an unpriced basis, final lease rate shall be determined based on building specs and lease terms. TMI to be determined, once construction is complete. (id:51992)
25 Dennis Road Unit# Bldg B
St. Thomas, Ontario
Two Prestigious Industrial buildings in North St. Thomas with good Highway 401 access. Multiple leasing opportunities in these Multi-Tenant Buildings. Lots of onsite parking, flexible (EL) Employment Lands zoning. Detailed leasing package available. Offered on an unpriced basis, final lease rate shall be TBD based on building specs and lease terms. TMI to be determined, once construction is complete. (id:51992)
25 Dennis Road Unit# Bldg A
St. Thomas, Ontario
Two Prestigious Industrial buildings in North St. Thomas with good Highway 401 access. Multiple leasing opportunities in these Multi-Tenant Buildings. Lots of onsite parking, flexible (EL) Employment Lands zoning. Detailed leasing package available. Offered on an unpriced basis, final lease rate shall be TBD based on building specs and lease terms. TMI to be determined, once construction is complete. (id:51992)
107 Judd Drive
Simcoe, Ontario
The Dover Model - 1720 sq ft. See https://vanel.ca/ireland-heights/ for more detail on the model options, lots available, and pricing (The Bay, Rowan, Dover, Ryerse, Williams). There are 5 model options to choose from ranging in 1581- 1859 sq. ft. All prices INCLUDE HST Standard Features include.; lots fully sodded, Driveways to be asphalted, 9' high ceilings on main floor, Engineered hardwood floors and ceramic floors, All Counter tops to be quartz, kitchen island, ceramic backsplash. Main floor laundry room, covered porch, central air, garage door opener, roughed in bath in basement, exterior pot lights, double car garages. Purchasers may choose colours for kitchen cupboards, bathroom vanity and countertop flooring, from builders samples. Don't miss out on your chance to purchase one of these beautiful homes! You will not be disappointed! Finished lower level is not included in this price. * Model homes available to view 110 & 106 Judd Drive. To be built similar but not exact to Model Home.* (id:51992)
111 Judd Drive
Simcoe, Ontario
The Bay Model - 1581 sq ft. See https://vanel.ca/ireland-heights/ for more detail on the model options, lots available, and pricing (The Bay, Rowan, Dover, Ryerse, Williams). There are 5 model options to choose from ranging in 1581- 1859 sq. ft. All prices INCLUDE HST Standard Features include.; lots fully sodded, Driveways to be asphalted, 9' high ceilings on main floor, Engineered hardwood floors and ceramic floors, All Counter tops to be quartz, kitchen island, ceramic backsplash. Main floor laundry room, covered porch, central air, garage door opener, roughed in bath in basement, exterior pot lights, double car garages. Purchasers may choose colours for kitchen cupboards, bathroom vanity and countertop flooring, from builders samples. Don't miss out on your chance to purchase one of these beautiful homes! You will not be disappointed! Finished lower level is not included in this price. * Model homes available to view 110 & 106 Judd Drive. To be built similar but not exact to Model Home.* (id:51992)
1079 Bay Street Unit# B
Port Rowan, Ontario
New construction located in the gorgeous Lakeside community of Port Rowan! This modern semi-detached home to be built by Don Field & Sons. Stylish exterior finishes w/ stone on the front, board & batten, inviting front entrance with covered porch. Large foyer welcomes you into this bright home, the open staircase to the basement allows for additional living space you may discuss & negotiate with the builder. The open concept layout features a kitchen w/ island & lots of cupboards every serious cook will love, dining rm & great rm are all part of this modern design. From the great rm you may step outside to a covered deck overlooking your spacious backyard. The primary bedrm offers a 4 pc ensuite & walk-in closet. The 2nd bedrm, 4 pc bath & main floor laundry plus garage entrance complete this spacious home. The basement has large windows creating the potential for a nice bright space. A rough-in for a future bath is included. The listing price does not include a fully finished basement, but this could be incorporated into the purchase, if desired. Don Field & Sons Construction Ltd is built on a firm foundation of experience & well-developed skills building homes since the 1950's. As second-generation builders they keep up to date on the latest building techniques, materials, methods & equipment building homes that will last well into the future. Cloe to all town amenities, marinas, golf, hiking trails birding, wineries, and the sandy beaches of Long Point and Turkey Point. Photos of the semi are of previously built model. (id:51992)
1079 Bay Street Unit# A
Port Rowan, Ontario
New construction located in the gorgeous Lakeside community of Port Rowan! This modern semi-detached home to be built by Don Field & Sons. Stylish exterior finishes w/ stone on the front, board & batten, inviting front entrance with covered porch. Large foyer welcomes you into this bright home, the open staircase to the basement allows for additional living space you may discuss & negotiate with the builder. The open concept layout features a kitchen w/ island & lots of cupboards every serious cook will love, dining rm & great rm are all part of this modern design. From the great rm you may step outside to a covered deck overlooking your spacious backyard. The primary bedrm offers a 4 pc ensuite & walk-in closet. The 2nd bedrm, 4 pc bath & main floor laundry plus garage entrance complete this spacious home. The basement has large windows creating the potential for a nice bright space. A rough-in for a future bath is included. The listing price does not include a fully finished basement, but this could be incorporated into the purchase, if desired. Don Field & Sons Construction Ltd is built on a firm foundation of experience & well-developed skills building homes since the 1950's. As second-generation builders they keep up to date on the latest building techniques, materials, methods & equipment building homes that will last well into the future. Cloe to all town amenities, marinas, golf, hiking trails birding, wineries, and the sandy beaches of Long Point and Turkey Point. Photos of the semi are of previously built model. (id:51992)
99 Judd Drive
Simcoe, Ontario
The Ryerse Model - 1783 sq ft. See https://vanel.ca/ireland-heights/ for more detail on the model options, lots available, and pricing (The Bay, Rowan, Dover, Ryerse, Williams). There are 5 model options to choose from ranging in 1581- 1859 sq. ft. All prices INCLUDE HST Standard Features include.; lots fully sodded, Driveways to be asphalted, 9' high ceilings on main floor, Engineered hardwood floors and ceramic floors, All Counter tops to be quartz, kitchen island, ceramic backsplash. Main floor laundry room, covered porch, central air, garage door opener, roughed in bath in basement, exterior pot lights, double car garages. Purchasers may choose colours for kitchen cupboards, bathroom vanity and countertop flooring, from builders samples. Don't miss out on your chance to purchase one of these beautiful homes! You will not be disappointed! Finished lower level is not included in this price. * Model homes available to view 110 & 106 Judd Drive. To be built similar but not exact to Model Home.* (id:51992)
103 Judd Drive
Simcoe, Ontario
The Rowan Model - 1639 sq ft. See https://vanel.ca/ireland-heights/ for more detail on the model options, lots available, and pricing (The Bay, Rowan, Dover, Ryerse, Williams). There are 5 model options to choose from ranging in 1581- 1859 sq. ft. All prices INCLUDE HST Standard Features include.; lots fully sodded, Driveways to be asphalted, 9' high ceilings on main floor, Engineered hardwood floors and ceramic floors, All Counter tops to be quartz, kitchen island, ceramic backsplash. Main floor laundry room, covered porch, central air, garage door opener, roughed in bath in basement, exterior pot lights, double car garages. Purchasers may choose colours for kitchen cupboards, bathroom vanity and countertop flooring, from builders samples. Don't miss out on your chance to purchase one of these beautiful homes! You will not be disappointed! Finished lower level is not included in this price. * Model homes available to view 110 & 106 Judd Drive. To be built similar but not exact to Model Home.* (id:51992)
31 Andrew Avenue
Simcoe, Ontario
The Williams Model - 1859 sq ft. See https://vanel.ca/ireland-heights/ for more detail on the model options, lots available, and pricing (The Bay, Rowan, Dover, Ryerse, Williams). There are 5 model options to choose from ranging in 1581- 1859 sq. ft. All prices INCLUDE HST Standard Features include.; lots fully sodded, Driveways to be asphalted, 9' high ceilings on main floor, Engineered hardwood floors and ceramic floors, All Counter tops to be quartz, kitchen island, ceramic backsplash. Main floor laundry room, covered porch, central air, garage door opener, roughed in bath in basement, exterior pot lights, double car garages. Purchasers may choose colours for kitchen cupboards, bathroom vanity and countertop flooring, from builders samples. Don't miss out on your chance to purchase one of these beautiful homes! You will not be disappointed! Finished lower level is not included in this price. * Model homes available to view 110 & 106 Judd Drive. To be built similar but not exact to Model Home.* (id:51992)
414774 41st Line
Ingersoll, Ontario
Spectacular industrial/agricultural zoned 136.6 acre property in Beachville. A rare and unique offering comprised of 72 acres leased triple net for another 19.5 years to a solar company, with another 28 workable acres leased to a tenant farmer for cash cropping. The rest is in gorgeous rolling landscape, stunning vistas and near complete privacy and serenity. The circa 1890 stone farmhouse is simply breathtaking and offers 2,860 sf with 3 bedrooms, 1.5 bathrooms and ample natural light from all sides. Nothing to do but move in and enjoy right from day one. Outside there is a detached double car garage, a 40’x22’ drive shed and a 80’x30’ barn, great for equipment and vehicle storage. Gorgeous 100+ year old trees surround the yard offering irreplaceable beauty, shade and privacy. A stream runs along the property. This one-of-a-kind offering presents many different potential options in the future for residential/industrial development, golf course, or bring your own idea (id:51992)
414774 41st Line
Ingersoll, Ontario
Spectacular industrial/agricultural zoned 136.6 acre property in Beachville. A rare and unique offering comprised of 72 acres leased triple net for another 19.5 years to a solar company, with another 28 workable acres leased to a tenant farmer for cash cropping. The rest is in gorgeous rolling landscape, stunning vistas and near complete privacy and serenity. The circa 1890 stone farmhouse is simply breathtaking and offers 2,860 sf with 3 bedrooms, 1.5 bathrooms and ample natural light from all sides. Nothing to do but move in and enjoy right from day one. Outside there is a detached double car garage, a 40’x22’ drive shed and a 80’x30’ barn, great for equipment and vehicle storage. Gorgeous 100+ year old trees surround the yard offering irreplaceable beauty, shade and privacy. A stream runs along the property. This one-of-a-kind offering presents many different potential options in the future for residential/industrial development, golf course, or bring your own idea. (id:51992)
401 Shellard Lane Unit# 426
Brantford, Ontario
Attention first time home buyers, investors and those looking to live in luxury. Gorgeous 1+1 Condo located in the state of Art Ambrose Condos in West Brant. No expense has been spared to offer an elegant and high end lifestyle to those wishing to live in a newly built luxury condo. Also to note, this unit is wheelchair accessible. This unique condo features open vast rooms with floor to ceiling windows and beautiful high end kitchens and bathrooms. Look out onto the manicured landscape from your large balcony. Imagine your own 108 sq ft terrace! Condo includes movie room, exercise/yoga, party room, rooftop deck with garden, pet washing station, entertainment room with chefs kitchen, outdoor track and more. Stainless steel appliances included and buyer has options to design and make final selections for your own personal touch. Parking and Locker is included in the price! This is an assignment sale - Occupancy is September 2024. Close to all major amenities from parks, schools, trails, shopping and highway access. Don’t miss out on this opportunity to find and enjoy your forever home in wonderful West Brant! (id:51992)

