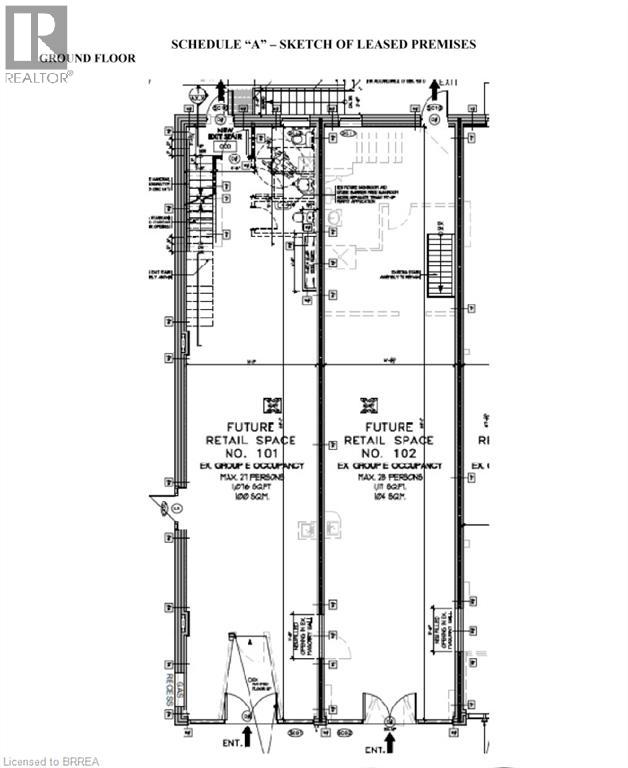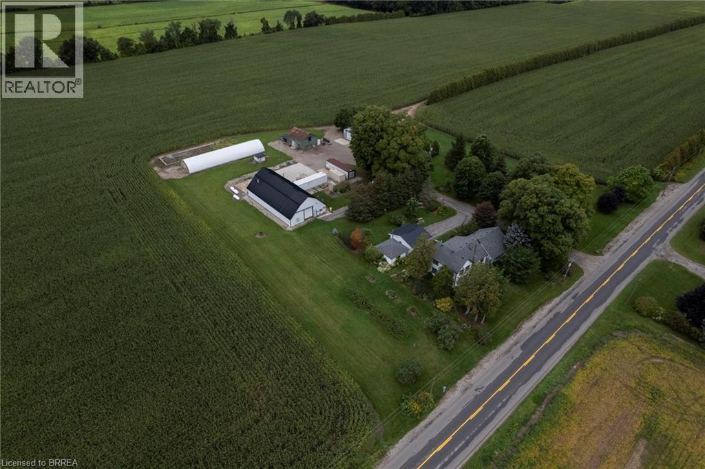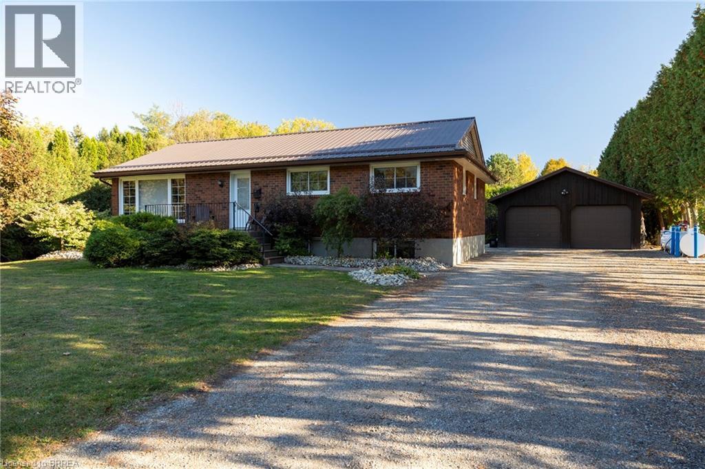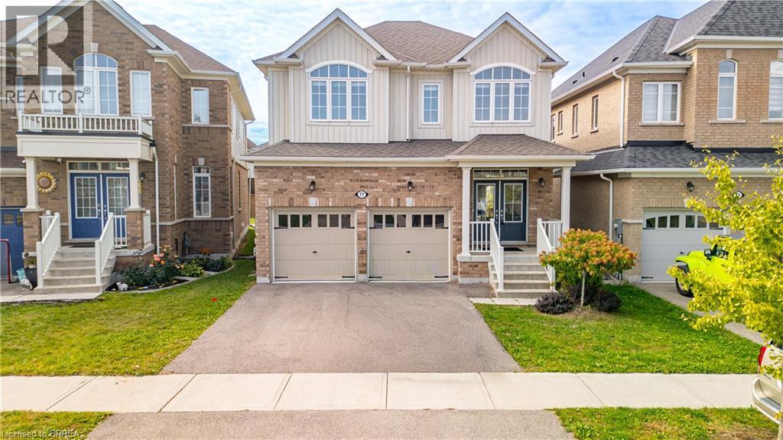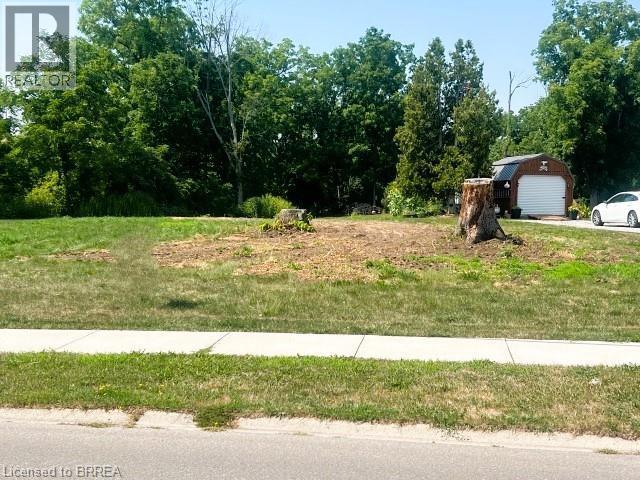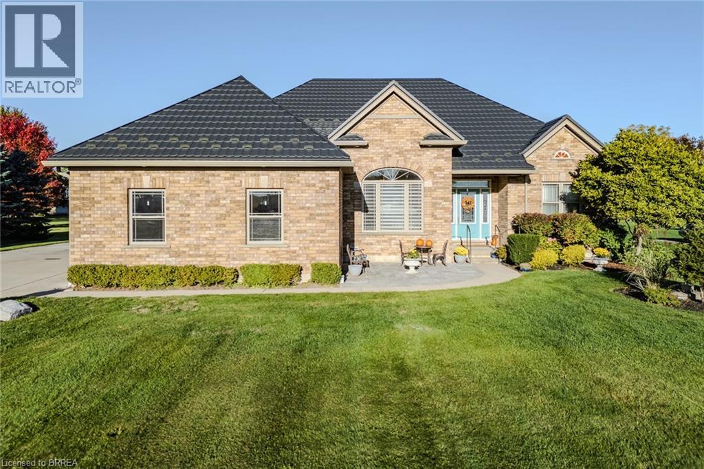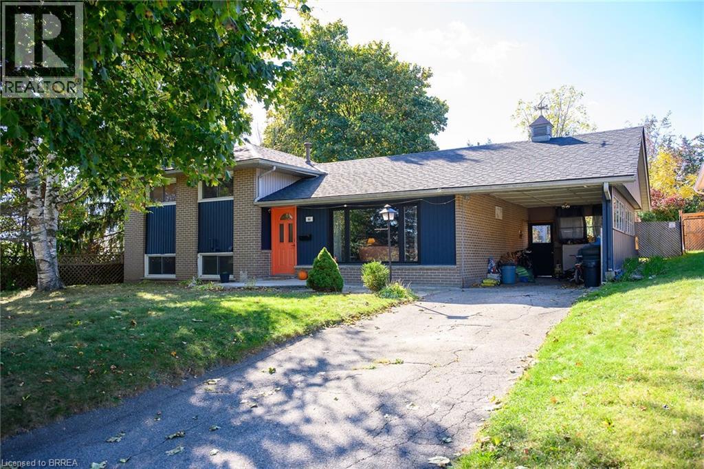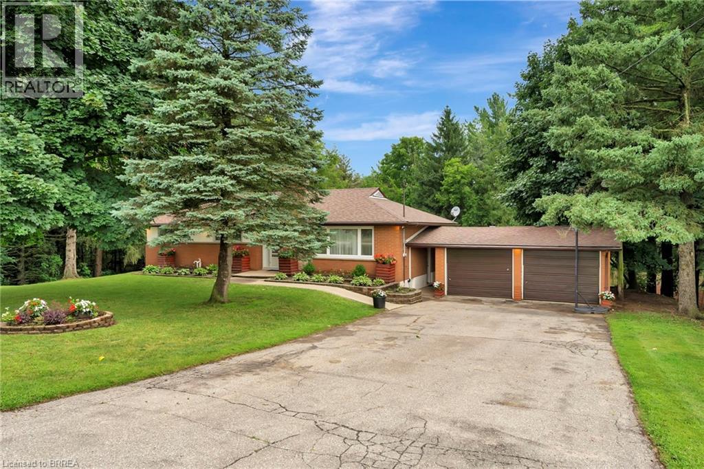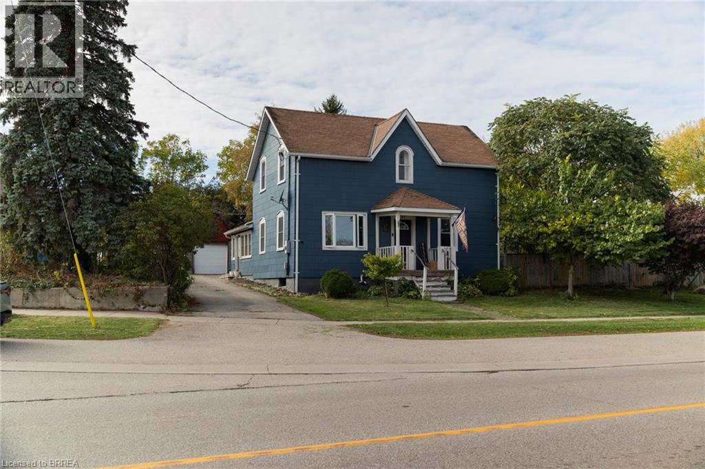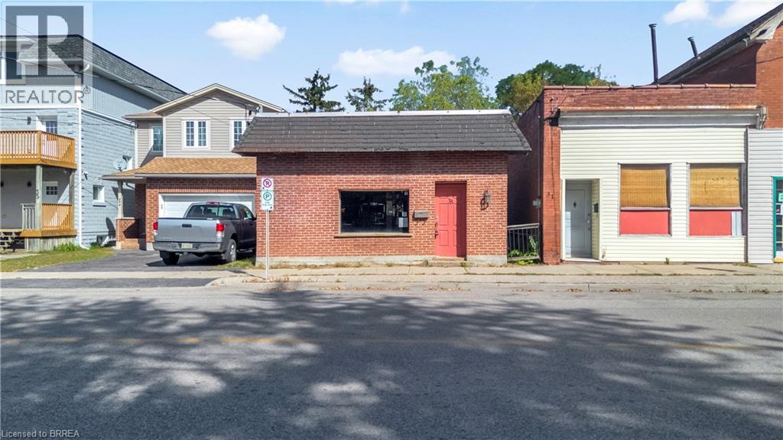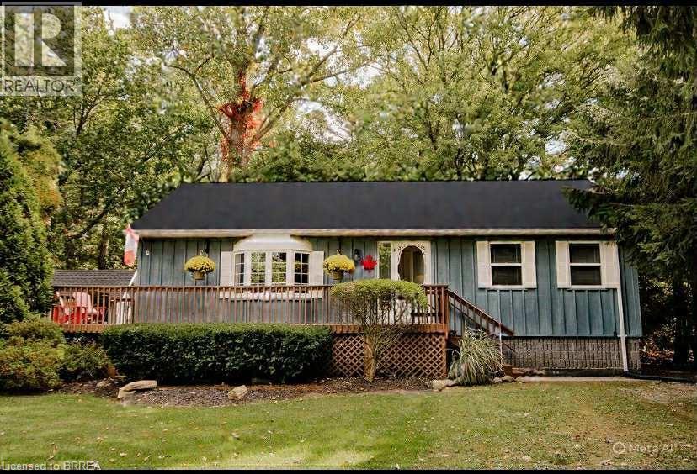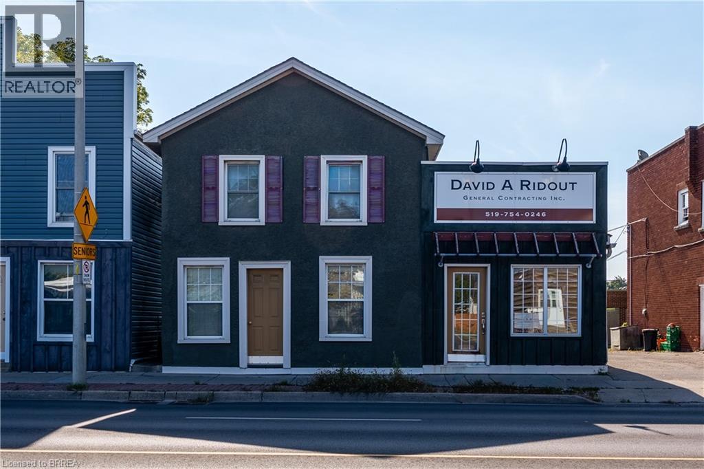11 Queen Street Unit# 101 & 102
Brantford, Ontario
Newly renovated building, top to bottom, nestled in Brantford’s revitalized downtown core. Location offers high foot traffic, ample street parking, and easy access to bus lines. Close to the newly built YMCA, Laurier University, Brantford Public Library, Harmony Square, and other downtown amenities. The area continues to see major revitalization with new housing, student growth, and strong foot traffic. This lease takeover offers two prime main-level commercial units with finished lower levels — ideal for a retail, service, or recreational business. Currently operating as Kiddie Landz, a children’s indoor play facility, the space offers excellent potential for someone looking to step into an existing business or repurpose the area for another use - note, business and equipment not included with the lease. Separate business sale listing available; contact Listing Brokerage for details. Unit #1: 1,208 sq. ft. main level + 1,308 sq. ft. finished basement. Unit #2: 1,116 sq. ft. main level + 1,116 sq. ft. finished basement. Total leasable area: approximately 4,748 sq. ft. The business (contents, equipment) is available for purchase separately. Rent is $12.66 Net + $3.79 TMI per sq ft (+ HST), equivalent to $4,545.91 (base rent) + $1,361.46 (TMI) per month +utilities. (id:51992)
331 Middle Townline Road
Harley, Ontario
Super rare offering of a 3.83-acre country property with large family home with several outbuildings, just off Hwy 403. The four-bedroom, 2 full bath farmhouse has space for everyone and been partially renovated with newer central air, newer central vac, and finished basement with epoxy floor. Very mature yard with huge maples, great gardens with underground irrigation watering system, invisible dog fence around the front of the property, and even a golf practice area, 125 yards long. Outbuildings include a double insulated 24’x24’ garage with roll up doors and openers, a single car garage, the centrepiece 80’ x 40’pack barn that is insulated & galvanized sheeted inside, heated, with wash booth and office. 3 former bulk kilns made for storage with roll up doors, a 100' Poly greenhouse still usable in many ways. The original barn is still intact with old barn board & hand hewed Beams. Extra storage building with cement floors, roll up door, lighting. Full cement pad area behind work barn. Good, clean water supply with sand point well (new well pump, 2025) and the septic was just cleaned and inspected. Fibre internet being installed along the road currently. Imagine the possibilities. Book your private viewing today. (id:51992)
976 Mcdowell Road E
Simcoe, Ontario
Absolutely stunning, all brick bungalow with a fully finished basement apartment and the amazing 23’ x 30’ detached & heated workshop, on a half acre country lot. Look no further, this home & property ticks all the boxes. Complete with 3+2 large bedrooms, 2 full bathrooms, spacious principle rooms and huge windows allowing tons of natural light. The warm and inviting main level eat-in kitchen is a cook and entertainers dream, with ample prep room, tons of counter and cupboard space & easy access to the spacious back deck (with gazebo) for barbecuing or enjoying a meal while watching the glorious countryside sunset. Plenty of back and front yard space for the kids and dog to run and play. The downstairs unit is spacious with its own separate back entrance, large kitchen and own laundry room (easily convert the house back into a single home by removing the drywall where freezer is located on the main level). The dream mancave/workshop is really something to be seen. Natural gas heated, with two roll-up doors, hydro, and concrete floors; this beauty is perfect for housing your toys or for the small-business person. Huge private driveway that can park 12+ vehicles with ease. Truly turn-key, move in ready. No detail was overlooked here and there are simply too many to mention. Homes of this calibre, in this price range do not come along often, so book your private viewing today before this opportunity passes you by. (id:51992)
77 Barlow Place Place
Paris, Ontario
Beautifully located in the North end of Paris. This well-kept 4-bedroom, 2.5 bathroom home offers over 2,230 sq. ft. of living space with 9ft ceilings, laminate flooring throughout, and a bright, open concept layout. The spacious kitchen features ample cabinet space, and includes all major appliances. Upstairs, you’ll find four generous bedrooms along with a convenient laundry area complete with Samsung washer and dryer. The unfinished basement provides excellent potential for future living space or an in-law suite. With a 36 x 105.77 ft lot, the backyard is a blank canvas. Located just minutes from everyday amenities and a short walk to Dawdy Park, Woodslee Linear Park, and Watts Pond Trail, this home combines comfort, function, and an unbeatable community lifestyle. (id:51992)
75 Wolven Street
Port Rowan, Ontario
Build your dream home in the serene lakeside community of Port Rowan! Custom build your dream home on this magnificent building lot with panoramic view of Long Point Bay. This stunning building site includes a 20% common area ownership of the 2 acre picturesque waterfront parcel across the street, municipal address 94 Wolven Street; providing protected views and lake access. Municipal water and natural gas available. Small town lifestyle with a variety of amenities including shops, golf, a marina, several churches, cafe's and restaurants. Time to explore Ontario's South Coast offering award-winning wineries and breweries, eco-adventures, ziplining, world-class birding, walking/hiking/cycling trails, farmer's markets, shopping and world-class freshwater beaches. Retirement never looked better! Minutes to the white sandy beaches of Long Point. Experiencing nature to the fullest thanks to the Long Point Biosphere Reserve (A Unesco World Heritage Site), boating & fishing on Lake Erie. If you want experience a little culture than the Lighthouse Festival Theatre is a shore drive away in Port Dover; outdoor concerts at the Burning Kiln Winery at St. Williams. The history buffs will love Port Burwell with its Museum of Naval History - HMCS Ojibwa. The perfect active lifestyle for the young at heart, active retiree see what Ontario's South Coast has to offer. (id:51992)
315 Brant County Rd 18 Road
Brantford, Ontario
Immaculate Country Property on the Outskirts of Brantford! Welcome to this stunning bungalow set on a beautifully maintained 1.15-acre property just minutes from the city. Offering 3+2 bedrooms, 4 bathrooms, and an incredible backyard paradise with an in-ground pool, this home truly has it all! Step inside to a bright and open foyer flanked by a welcoming sitting room and a formal dining room. The heart of the home features a modern open-concept kitchen and living area with a cozy breakfast nook, a sliding glass door leading to the backyard, and a convenient 2-piece powder room. The main level also boasts a spacious primary bedroom complete with a walk-in closet and a luxurious 5-piece ensuite bathroom, plus two additional bedrooms and a 4-piece main bath. Downstairs, you’ll find a fully finished basement designed for entertaining — featuring a large recreation room with a pool table and bar, two additional bedrooms, a bathroom, and ample storage space. Outside, enjoy your private backyard oasis with a sparkling in-ground pool, perfect for summer relaxation and gatherings. Additional highlights include a 2-car attached garage, steel roof with 50-year warranty, and recent updates such as new A/C (2024), pool liner (2024), and pool pump (2024). Located just outside Brantford, this home offers the peace of country living with close proximity to all amenities and easy access to Highway 403. This property is a true showstopper — book your private showing today! (id:51992)
44 Market Street
Paris, Ontario
Located in the sought-after north end of Paris, this well-maintained 3-bedroom, 2-bath sidesplit offers comfortable living in a mature, family-friendly neighbourhood. Enjoy a private, fully fenced yard surrounded by mature trees—perfect for relaxing or entertaining outdoors. Inside, the home features newer high end appliances (2022), New 200amp panel and mast (2023), updated fiberglass shingles (2023), and a brand-new furnace and central air system (2025) for worry-free living. A great opportunity to own in one of Paris’s most desirable areas, close to parks, schools, hospital, and everyday amenities. (id:51992)
4 Sixth Concession Road
Burford, Ontario
Welcome to this exquisite brick bungalow nestled in the serene countryside close to both Burford and Brantford. Situated on nearly half an acre, this idyllic property boasts a lush, tree-lined backdrop and a secluded backyard with no visible neighbours. This meticulously maintained home offers two rear walkouts providing the opportunity to convert this home into two distinct units. Upon entering the main level, you're greeted by a freshly painted, partially open-concept living room, dining area, and kitchen, all enhanced by new flooring throughout. The cozy living room is bathed in abundant natural light from large, expansive windows, while the adjacent kitchen caters to culinary enthusiasts with sleek stainless steel appliances, a convenient breakfast bar, and a stylish tile backsplash. Sliding doors lead from the dinette area to a spacious raised back deck, perfect for seamless indoor-outdoor entertaining and relaxing. The primary bedroom, two additional bedrooms, and a well-appointed 5-piece bathroom with elegant dual vanities complete this level. Descend to the fully finished lower level complete with newly installed flooring throughout (2025), to discover a generously sized recreation room featuring a warm and inviting gas fireplace and a fully equipped kitchenette, ideal for a potential granny suite. The recreation room extends to a fully enclosed waterproof patio via a convenient walkout. Additional highlights of the lower level include another comfortably sized bedroom with a spacious walk-in closet, a 4-piece bathroom, and newly updated laundry room. Outside, the expansive backyard offers a peaceful retreat amidst towering, mature trees and a picturesque wooded lot. Other notable features include outdoor pot lights surrounding the exterior of the home, newer roof, and a 6 car driveway, all adding to the allure of this turn-key property. Don't miss out on the opportunity to make this private country escape your own! (id:51992)
47 Simcoe Street
Scotland, Ontario
Spacious and affordable family home in the quaint village of Scotland. Offering 4 bedrooms, 2 full bathrooms, generous principal rooms with large windows allowing plenty of natural light, and a deep private back yard with a double car detached garage. The eat-in kitchen has loads of character and has access to both the side and back mudrooms, as well as the main floor laundry room. The back yard is perfect for the kids and dog to run around and play and the extra-large driveway can accommodate numerous vehicles with ease. You’ll also find an additional wooden outbuilding with hydro, currently being used for storage but has the potential to be a bunkie or pool house in the future. Located within walking distance to the school, daycare, park, walking trails, churches, convenience and liquor store, post office, library, restaurants and brewhouse and a short drive to Hwy 403. Enjoy small town living in this clean, safe and quiet neighbourhood. Brand new furnace installed in 2025. Do not delay, book your private viewing today. (id:51992)
33 St George Street
Brantford, Ontario
33 St. George Street, Brantford. Great opportunity in the heart of Brantford! This 1,400 sq. ft. building is zoned C7 (Commercial Zone) with (RC) Residential Conversion, offering excellent flexibility for a variety of future uses. Formerly operated as a restaurant, the property is now vacant and ready for redevelopment or repurposing. The building has electricity, municipal water, and gas services available (currently disconnected). A small paved rear lot provides convenient parking for 2–3 vehicles. Located in a central area with strong visibility and accessibility, this property is ideal for investors, entrepreneurs, or developers seeking a unique commercial or residential conversion opportunity in Brantford. (id:51992)
9928 Superior Street
Port Franks, Ontario
Have you been considering a lakeside property? This beautiful property is on a spacious, landscaped lot, situated in the charming lakeside town of Port Franks. Whether you are seeking a peaceful retreat to enjoy nature or a welcoming space for entertaining, this residence offers both. This two bedroom, two bathroom, features an open concept design with vaulted ceilings. Pride of ownership is apparent in this well maintained home. The solid construction of the home includes a high efficiency gas fireplace capable of heating the entire living area. Step outside through sliding doors to discover a large wrap around deck, an ideal spot for enjoying morning coffee or hosting gatherings and barbeques. The property also includes a professionally built shed and bunkie. The bunkhouse with four additional beds, provides the perfect retreat for teens or guests. This location offers convenient access to golf-courses, a community centre and library, tennis courts, restaurants,walking trails, a marina and beautiful sandy beach. Is the lake calling you? This is an opportunity not to be missed. (id:51992)
60-62 Colborne Street W
Brantford, Ontario
Well cared for 3 unit building on busy throughfare. Great opportunity for an owner occupier. 1 main floor commercial unit with beautifully finished basement with walk up entrance and 2 residential apartments. The 2nd floor residential Apartment is vacant, main floor Apartment has long term Tenant. Rents available upon request. (id:51992)

