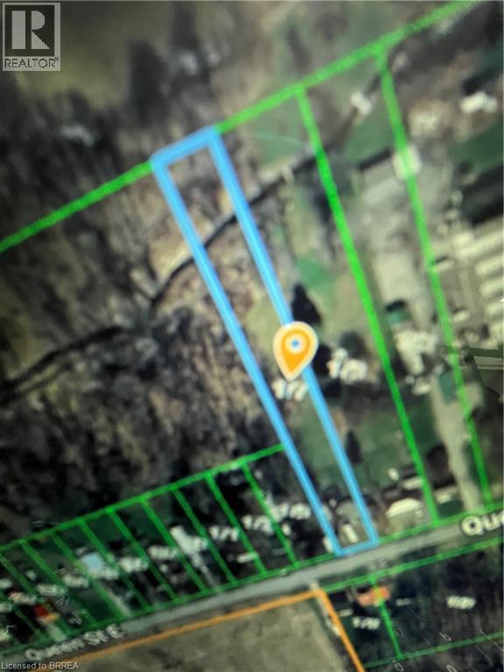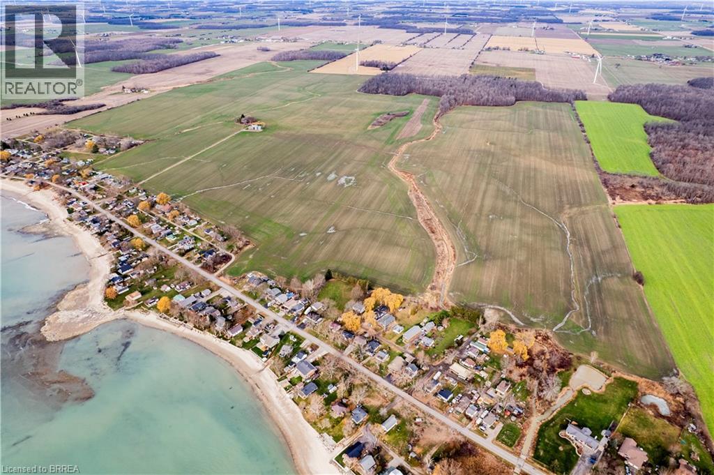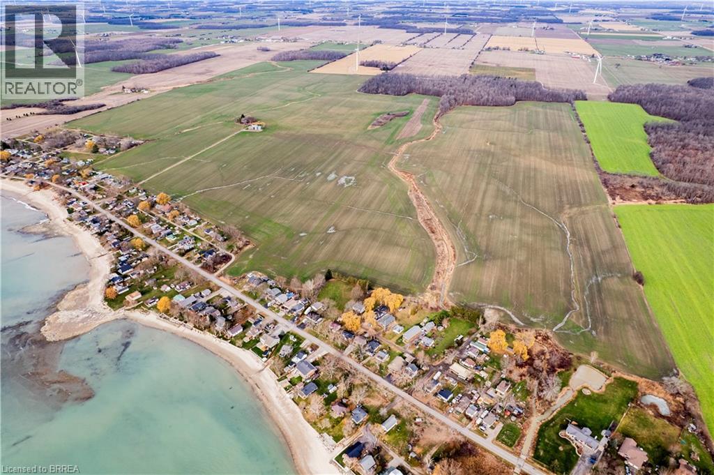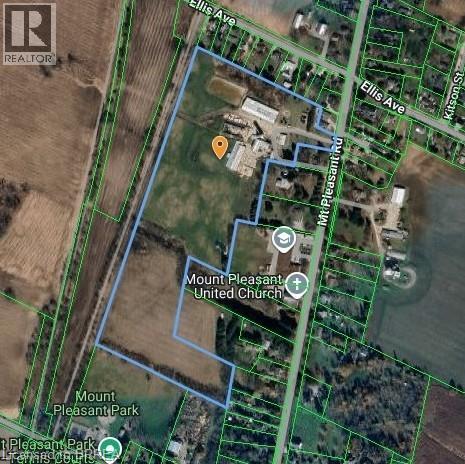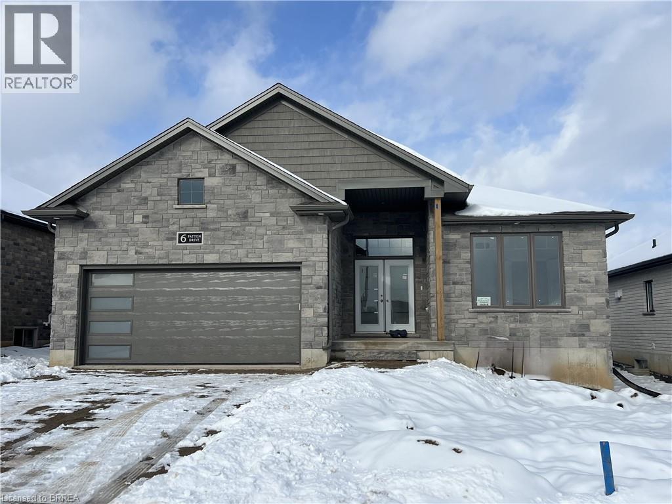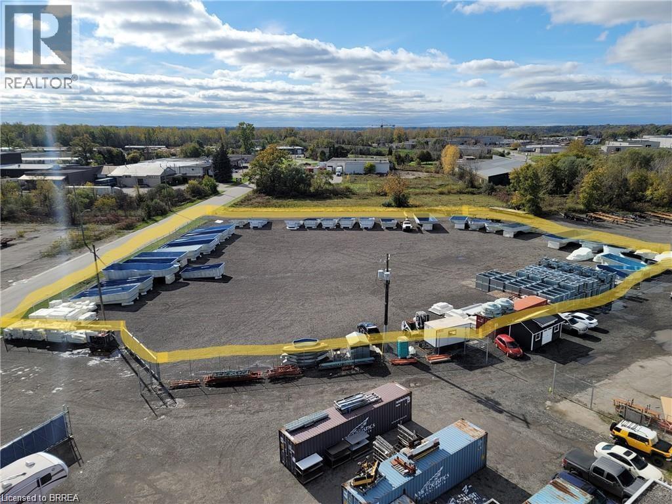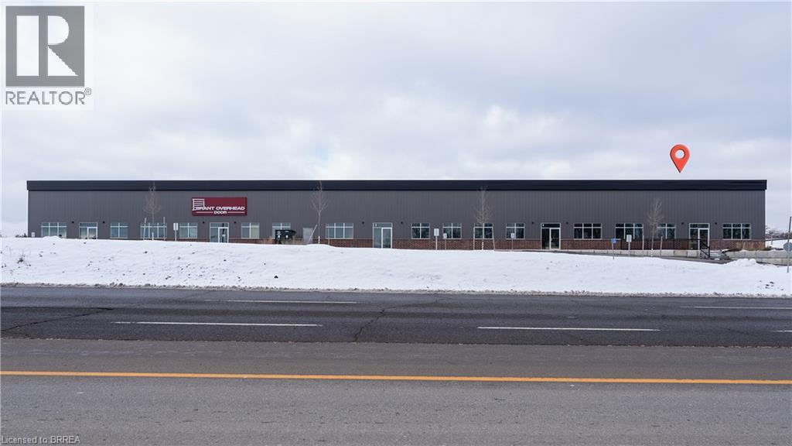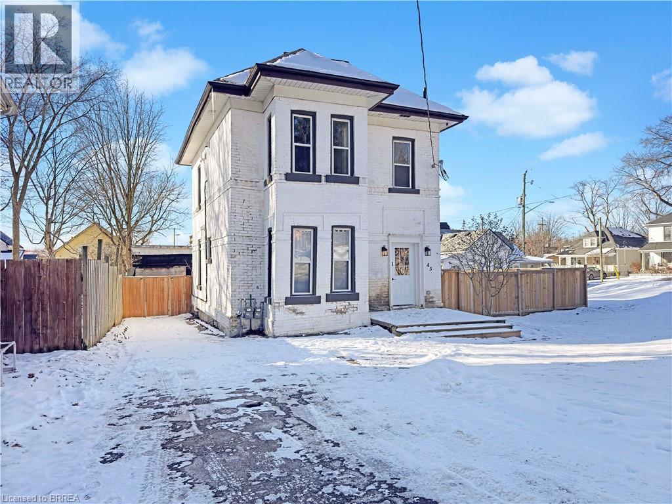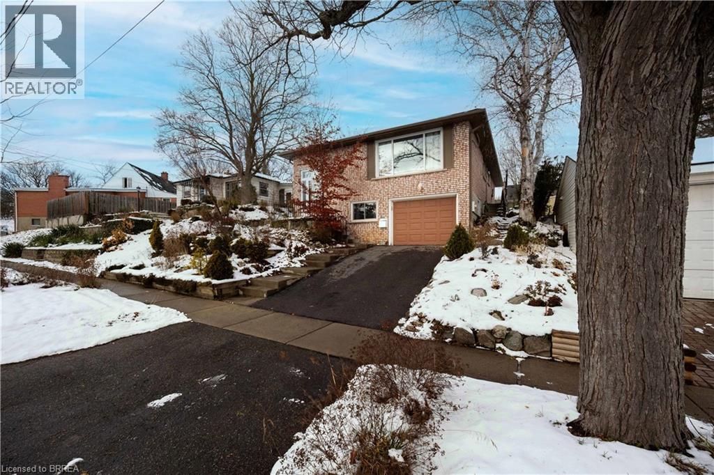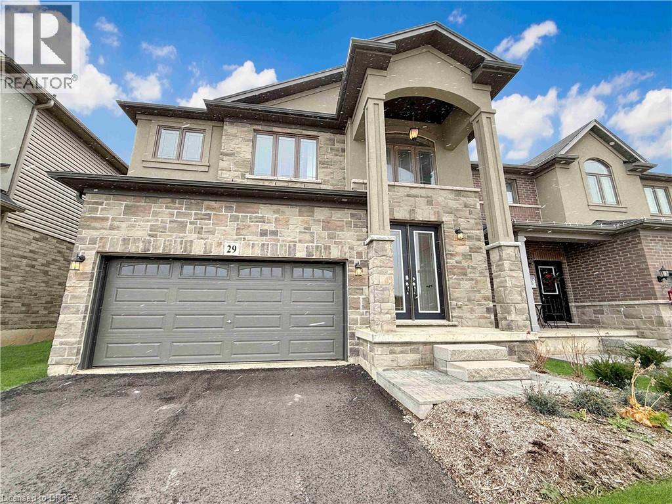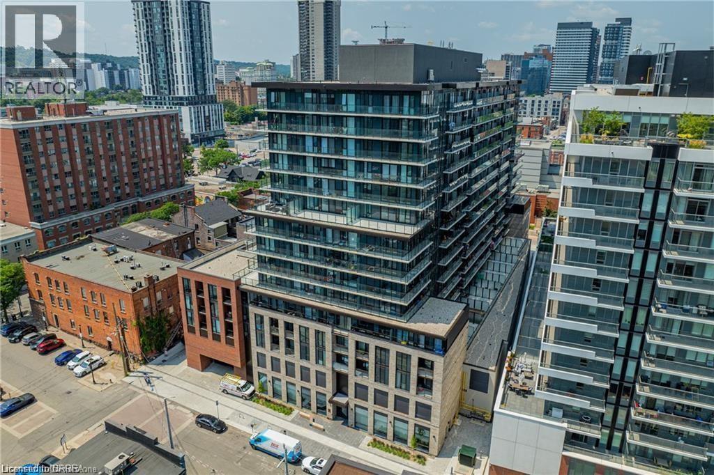177 Queen Street E
St. Williams, Ontario
Wander along the shores of quaint, beautiful St. Williams where every turn invites you to pause and enjoy the peaceful charm . This private lot is just moments from the water. With municipal water available at the road, it's ready for your vision to come to life. Ponder the possibilities of building your dream home. (id:51992)
905 Lakeshore Road
Selkirk, Ontario
Super Rare Opportunity! Stunning 435.28-acre farm property, overlooking Lake Erie in Haldimand County. One single block from Lakeshore Road up to Rainham Road, consisting of approximately 369 workable, clay-loam acres, currently in a cash crop rotation by a tenant farmer; the remainder of the land in bush and yard space. Currently an older derelict (vacant) home on site along with two storage barns and two grain bins. No wind turbines or tiling on this property. *Please note that there is a Tenant farmer Lease Agreement in effect for all the workable ground, ending December 30th, 2028, at $42,350 annual rental income. Full appraisal report available, dated March 2025. Imagine the future possibilities this wonderful property presents. Do not delay, book your private viewing today before this once-in-a-lifetime opportunity passes you by. (id:51992)
905 Lakeshore Road
Selkirk, Ontario
Super Rare Opportunity! Stunning 435.28-acre farm property, overlooking Lake Erie in Haldimand County. One single block from Lakeshore Road up to Rainham Road, consisting of approximately 369 workable, clay-loam acres, currently in a cash crop rotation by a tenant farmer; the remainder of the land in bush and yard space. Currently an older derelict (vacant) home on site along with two storage barns and two grain bins. No wind turbines or tiling on this property. *Please note that there is a Tenant farmer Lease Agreement in effect for all the workable ground, ending December 30th, 2028, at $42,350 annual rental income. Full appraisal report available, dated March 2025. Imagine the future possibilities this wonderful property presents. Do not delay, book your private viewing today before this once-in-a-lifetime opportunity passes you by. (id:51992)
649 Mount Pleasant Road
Mount Pleasant, Ontario
Development Land. 25+ Acres located in the heart of the village of Mount Pleasant. Within walking distance of local amenities - school, churches, park, the famous trail system in Brant County. Building investors be prepared. This land is ZONED SR (Non Urban Residential). Mount Pleasant has city water, so no wells necessary. Mount Pleasant is a hidden gem characterized by spacious, elegant homes set in a peaceful countryside environment close to Brantford appealing to those seeking luxury and nature in one community. Call listing agent for more info. (id:51992)
6 Patten Drive
St. George, Ontario
A perfect blend of comfort and elegance. Discover the beauty and tranquility of your NEW home in the picturesque community of St. George. This stunning bungalow featuring a full finished basement, open concept design, soaring 11' and 9' ceilings on the main level is a masterpiece of modern living. With abundant natural light and thoughtful architectural detail, this is a must see for the discerning Buyer. Built by one the most respected builder families in Brant County. This home is currently under construction and the interior pictures are of a previous model..for refernce..this home will be finished to the same quality. (id:51992)
83 Shaver Street Unit# Lot 1
Cainsville, Ontario
Fully fenced 2-acre yard available for lease, ideally located between Ancaster and Brantford with convenient access to Highway 403. Zoned M3, the property accommodates a wide range of industrial and commercial uses. The yard features a crushed asphalt surface and a 25-ft sliding gate. Power is available on-site and can be extended as needed. The existing shed includes electrical service and a transformer; a sub-meter can be installed for tenant use. Internet service is already in place within the shed, enabling the addition of security cameras. The main gate can be motorized, and access control systems can be added upon request. The property can be leased in its entirety or subdivided to suit tenant requirements. (id:51992)
677 Colborne Street W Unit# D
Brantford, Ontario
New Commercial Space on busy road. Large roll up door , perfect for retail space or commercial flex space. Zoned C2 General Commercial. 4,000 or 8,000 square feet available. (id:51992)
45 Sydenham Street Unit# 1
Woodstock, Ontario
Welcome to 45 Sydenham st unit 1, this upper unit features a fantastic artists loft with sun shining into it along with a wonderful view of the apt and front yard. At the stairs to the loft is the dining space, set up your table and see the birds fly by. The kitchen is modern and large with ample storage space and a large fridge. Steps away are the 2 bedrooms, both with large hanging closets and large amounts of floor space. Unit 1 also includes the backyard space, a large fenced area behind the building with a shed for storing and pursuing passion projects and hobby's. 45 Sydenham is a lovely place to live, its quiet and off the main road, close to amenity's like shops and Woodstocks downtown, but also parks and green space. Reach out to make 45 Sydenham unit 1 your home! (id:51992)
133 Burwell Street
Brantford, Ontario
Step into affordable homeownership with this captivating, move-in-ready raised bungalow, ideally situated in Brantford’s desirable Homedale neighbourhood. Built in 1977 and lovingly maintained by its original owner, this home shines with fresh paint and updates throughout. The bright, open-concept main floor features three main floor bedrooms and a custom kitchen with granite countertops, perfect for culinary enthusiasts. Enjoy seamless indoor-outdoor living in the notable sunroom addition, which flows directly into your exceptional outdoor living space. Downstairs offers essential versatility and space, featuring a cozy recreation room, a full bathroom, a fourth bedroom, and ample storage/utility areas. The location is everything: Nestled on a quiet, private, tree-lined street, you are just steps from the scenic Grand River trails and Wilkes Dam—offering unparalleled access to nature walks and serene river views. Enjoy a serene setting while being a short walk from local shops and cafes. This home is a rare gem offering a blend of comfort, style, and natural beauty. Don’t miss your chance—book your private showing today! (id:51992)
29 Mair Avenue
Brantford, Ontario
Welcome to 29 Mair Street — an impressive, move-in-ready home that blends modern finishes with timeless style. Step into the inviting foyer and you’re immediately greeted by stunning tile, rich hardwood flooring, and beautifully crafted oak stairs that set the tone for the rest of this elegant property. The main floor offers a bright, open layout featuring a contemporary kitchen with stone countertops, sleek cabinetry, and an eat-in dining area with sliding doors leading out to the backyard. The living room is a standout space, complete with tray ceilings, upgraded pot lights, and expansive windows that flood the room with natural light all day long. Upstairs, you’ll find three generous bedrooms and a beautifully finished 4-piece bathroom. The primary suite spans the entire rear of the home and provides an exceptional retreat, offering plenty of space for a king-sized bed along with a separate seating area or private office. The ensuite bath is tastefully designed with light, modern finishes — the perfect place to unwind after a long day. This stunning home is a rare opportunity in a fantastic neighbourhood. Come experience the quality and comfort of 29 Mair Street — your next chapter starts here. (id:51992)
1 Jarvis Street Unit# 1513
Hamilton, Ontario
Top floor 2 bedroom, 2 bath condo at 1 Jarvis Street, Hamilton, with floor-to-ceiling windows, and a modern open-concept layout. Enjoy a sleek kitchen with quartz countertops, in-suite laundry, and a private master bathroom. Premium amenities include a fitness center, rooftop terrace, party room, 24-hour security, and underground parking — all in the heart of vibrant downtown Hamilton. (id:51992)
677 Colborne Street W Unit# A
Brantford, Ontario
New Commercial Space on busy road. Large roll up door and dock door, perfect for retail space or commercial flex space. Zoned C2 General Commercial. 4,000 or 8,000 square feet available. (id:51992)

