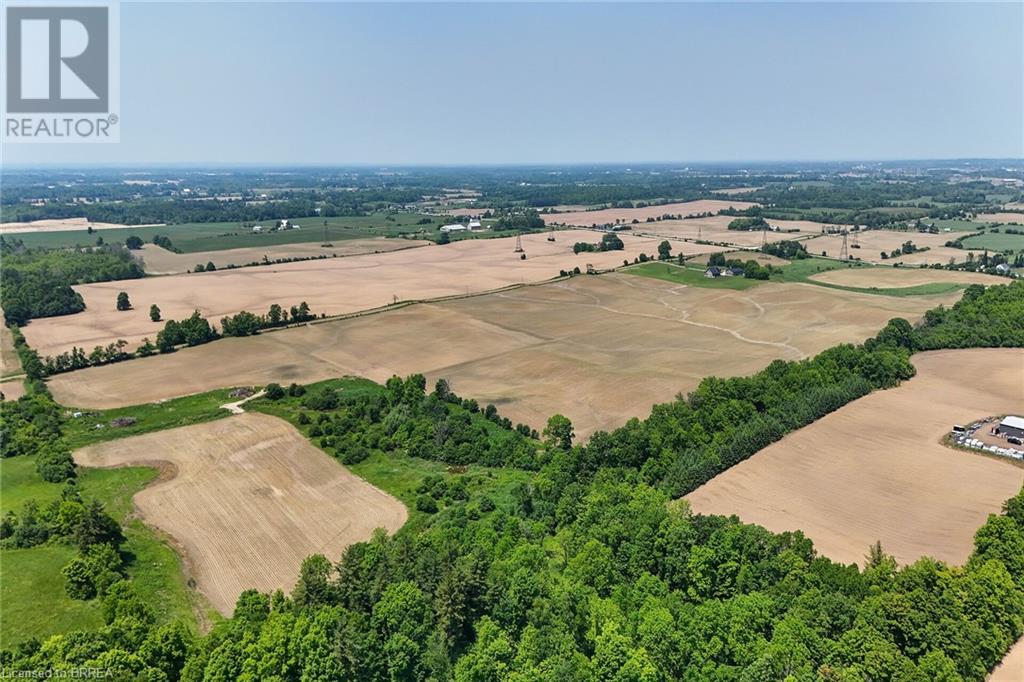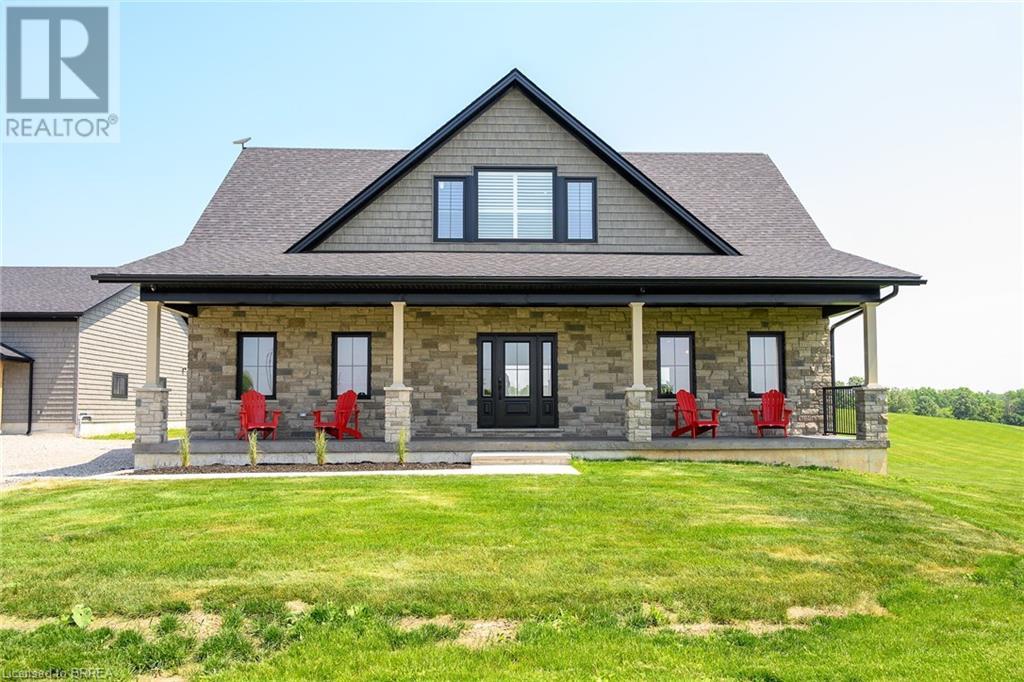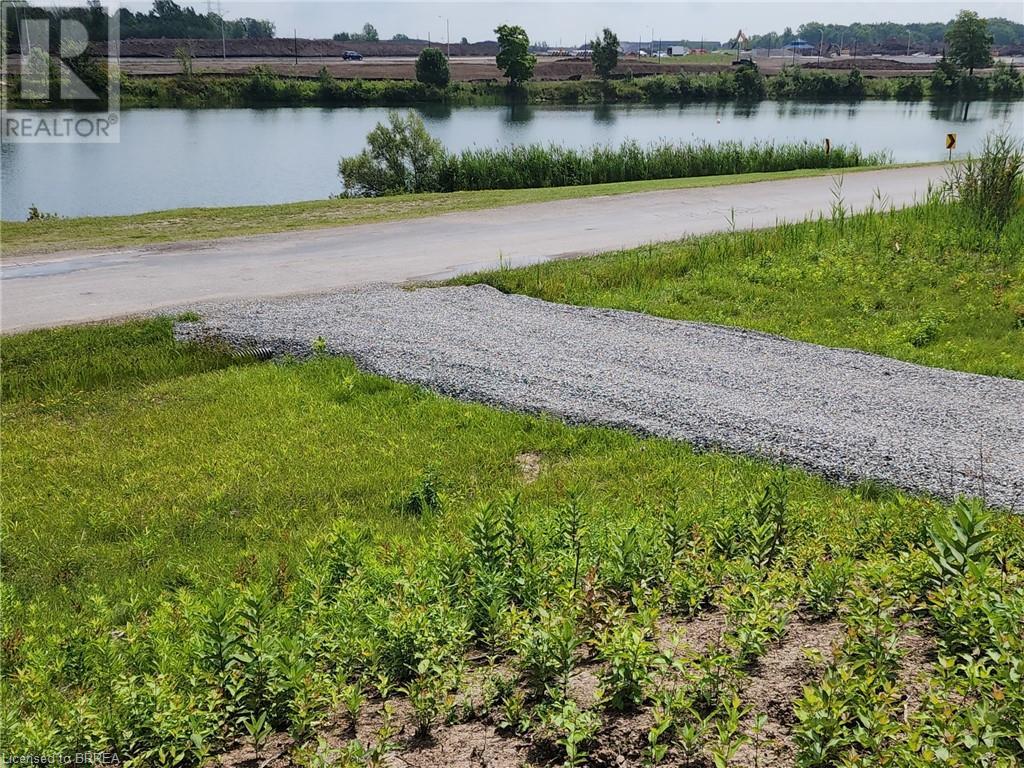26 Dundalk Crescent
Brampton, Ontario
Welcome 26 Dundalk Crescent in the highly desirable West Lake Neighbourhood in Brampton. This beautifully maintained 2-storey home offers a perfect blend of comfort and elegance in every detail. From the moment you arrive, you'll be charmed by the impressive curb appeal featuring lush landscaping and a welcoming covered front porch—perfect for morning coffee or evening relaxation. Step inside to find rich hardwood flooring that flows throughout the main level. The inviting living room is anchored by a cozy gas fireplace and a large bay window that floods the space with natural light. The spacious formal dining room and additional playroom —offers flexibility to suit your lifestyle. The heart of the home is the generously sized kitchen, thoughtfully designed with built-in appliances, granite countertops, an abundance of cabinetry, and a built-in pantry. There’s even a convenient nook that’s ideal for a coffee bar and a homework station. From here, step directly into the sunroom, a bright and relaxing space that seamlessly connects indoor and outdoor living. Upstairs, you’ll find upgraded hardwood flooring and a luxurious primary suite. The expansive primary bedroom includes a walk-in closet and a stunning spa-like ensuite featuring dual sinks, a separate soaking tub, and a large glass walk-in shower—your own private retreat. Set on a desirable ravine lot, the backyard is a true oasis. Enjoy dining al fresco on the deck with a gas BBQ hookup, then cool off in your saltwater pool—complete with a safety winter cover for peace of mind. The built-in sprinkler system keeps your lawn looking its best all season long. This home effortlessly combines thoughtful upgrades with functional elegance, offering an exceptional lifestyle inside and out. Book your showing today! (id:51992)
6 Mccormick Way
Brantford, Ontario
Welcome to 6 McCormick Way, nestled in the highly desirable Myrtleville neighborhood of Brantford. This well-maintained bungalow offers an exceptional living experience, with the added convenience of being located near a public golf course. As you step through the front door, you're greeted by a bright and spacious foyer that effortlessly flows into an upper level open-concept living room and dining area, both bathed in natural light thanks to large picturesque windows. The main level boasts hardwood floors throughout the living spaces and bedrooms, creating a warm and inviting atmosphere. The kitchen is thoughtfully designed featuring oak cabinetry, under-cabinet lighting, and a classic ceramic backsplash. Elegant white decorative pillars add a touch of sophistication to the space, making it both functional and visually appealing. On the main floor, you'll find three generously sized bedrooms, including the primary suite. This serene retreat boasts its own private walkout to a beautiful deck—an ideal spot to enjoy your morning coffee or unwind as the sun sets. A well-appointed 4-piece bathroom completes the main level, offering both convenience and comfort. The fully finished lower level offers a large family room perfect for relaxed gatherings. An additional room, currently being used as a home gym, is versatile and could easily serve as a playroom, home office, or whatever suits your family's needs. Another 4-piece bathroom on this level adds to the home’s functionality. Outside, the fully fenced yard offers both privacy and security, and the spacious deck and patio are perfect for outdoor meals and entertaining. The tastefully landscaped yard is complemented by an underground sprinkler system, ensuring the greenery remains lush and vibrant throughout the year. Don't miss the opportunity to own this impeccably maintained property. Schedule your showing today and begin your journey to luxurious living in North Brantford! (id:51992)
290 Mulligan Road
Caledonia, Ontario
Discover this spectacular custom-built Craftsman-style retreat (2023/2024) at 290 Mulligan road, offering almost 4000 sq ft of thoughtfully designed space on a sprawling 100-acre private parcel (75 acres workable could be increased to over 85). Featuring 5 bedrooms, 4 bathrooms, and 9' ceilings. This home blends roominess and elegance. The stone-accented exterior and expansive wraparound porch invite you to take in sweeping rural vistas, mature trees, and a serene pond. Inside, a custom kitchen showcases white oak engineered flooring and premium finishes throughout. A heated, insulated detached shop/garage with two oversized bay doors provides exceptional workspace and storage for vehicles, hobbies, or equipment. Ideal for hobby farming, outdoor recreation, or simply savoring country tranquility, this turnkey estate offers charm, quality, functionality, and total privacy. Don’t miss the opportunity to own this rare modern country escape! (id:51992)
290 Mulligan Road
Caledonia, Ontario
Discover this spectacular custom-built Craftsman-style retreat (2023/2024) at 290 Mulligan road, offering almost 4000 sq ft of thoughtfully designed space on a sprawling 100acre parcel. Featuring 5 bedrooms, 4 bathrooms, and 9' ceilings. This home blends roominess and elegance. The stone-accented exterior and expansive wraparound porch invite you to take in sweeping rural vistas, mature trees, and a serene pond. Inside, a custom kitchen showcases white oak engineered flooring and premium finishes throughout. A heated, insulated detached shop/garage with two oversized bay doors provides exceptional workspace and storage for vehicles, hobbies, or equipment. Ideal for outdoor recreation, or simply savoring country tranquility, this turnkey estate offers charm, quality, functionality, and total privacy. Don’t miss the opportunity to own this rare modern country escape! (id:51992)
85 Morrell Street Unit# 120 A
Brantford, Ontario
MODERN SUBURBAN LOFT LIVING AT ITS BEST! WELCOME TO YOUR NEW CONDO LIFESTYLE! THIS SPACIOUS 2-BEDROOM, 1-BATHROOM LOFT FEATURES ALL THE UPGRADES AVAILABLE AT THE TIME OF CONSTRUCTION. ENJOY AN OPEN CONCEPT KITCHEN WITH STONE COUNTERTOPS, A STONE BREAKFAST BAR, CUSTOM CABINETRY, AND STAINLESS STEEL APPLIANCES, INCLUDING A RANGE HOOD, MICROWAVE, AND DISHWASHER. ADDITIONAL FEATURES INCLUDE IN-SUITE LAUNDRY AND LAMINATE FLOORING THROUGHOUT. THE LOFT’S CUSTOM 9-FOOT DOORS HIGHLIGHT THE IMPRESSIVE 10-FOOT CEILINGS. THE PARKING SPACE INCLUDED WITH THIS UNIT IS HIGHLY SOUGHT AFTER, JUST STEPS AWAY FROM THE FRONT DOORS (PARKING #A39). AMENITIES INCLUDE A BEAUTIFUL MEZZANINE AND A ROOFTOP PATIO. (id:51992)
27 Jenner Drive
Paris, Ontario
Situated on the largest lot in the neighbourhood, this stunning, owner-occupied, all-brick detached home offers over 2,500 sq ft of thoughtfully designed living space. Builtin 2022 this model is loaded with premium finishes and offers 4 spacious bedrooms, 2.5 bathrooms, and a true double car garage. Step inside and be greeted by hardwood flooring throughout the main level, 9-ft ceilings, and an open-concept layout perfect for entertaining. The kitchen features upgraded countertops and cabinetry, seamlessly flowing into the sunlit great room and formal dining area. Upstairs, the primary suite impresses with a generous walk-in closet and 4-piece ensuite. The unspoiled basement is bright with large windows, offering endless potential for customization. Outside, enjoy the added privacy and outdoor possibilities that come with the extra-deep lot. Perfectly located just minutes to Hwy 403, Brant Sports Complex, scenic Grand River trails, and everyday amenities – this is your opportunity to own a turn-key home in one of Brantford's most desirable pockets. (id:51992)
14 Willowbrook Drive
Welland, Ontario
Introducing this Beautiful modern home in a desirable location, featuring 3 + 1 bedrooms and 3.5 baths. Attention to detail for each area of living space .Master bedroom is its own Oasis with Spa like feel featuring 2 bathing areas and 3 seperate closets . There is upper floor laundry as well as a gym area . Tons of windows for natural lighting. Open concept beautiful 9 foot wall to ceiling kitchen cabinets with quartz countertops and island. Hair styling/ makeup room off Rec Room Triple car driveway with double car garage . Fully fenced yard with covered patio. This home is only 3 years old and over 2750 square feet of finished living area. Definitely a must see. (id:51992)
260 Colborne Street
Welland, Ontario
Amazing opportunity, Build your custom Home here! This 3.86 acres with 2 driveways. overlooking the old welland canal and walking trail. 780 feet of frontage. Building permit available and can be confirmed with the city of welland. Just shy of 4 acres this lot is perfect for someone looking to build a home and room for large shop or parking of equipment for the self employed contractor or trucker. This is the definition of country in the city and located at the end of Colborne street and backing onto field. Private location and a rare find. (id:51992)
178 Brant Avenue Unit# 2
Brantford, Ontario
Step into your next adventure at 178 Brant Ave in the explosive town of Brantford. Brantford's population has soared over the last few years as more and more people plant roots in here, and realize its true beauty and homely way of life. As the town grows, so does the demand for infrastructure and business. Here is your opportunity to start that business idea you've always had, or maybe it's time for you to take what you already have out of your house and make a place and name for yourself in the city. With C4 (Heritage Commercial) zoning, this spot is perfectly set up and designed for virtually anyone, with 740 square feet of modernly finished wide open space, with a washroom, if you can dream it you can have it here. C4 zoning allows for a huge variety of uses, from retail, to office or day care to doctors office, and being on one of Brantford's busiest and most historically rich streets, there aren't many betters spots to get started and grow! (id:51992)
792 Charlotteville Road 8
Simcoe, Ontario
Welcome to your dream home in the heart of Norfolk County! Nestled on a picturesque 4.66-acre property, this custom-built masterpiece blends thoughtful design, modern luxury, and rural tranquility—just minutes from Norfolk’s beaches, trails, wineries, & local charm. A long driveway leads to this stunning Cape Cod-style home w/a large front porch. Step inside through a 41x96 solid mahogany door & be greeted by custom stainless steel & cut glass stair railings w/comfort-rise steps. The main level has 10' ceilings, 8' doors, European laminate flooring, & oversized Andersen windows & doors that flood the space w/natural light. A fireplace beneath a soaring 21' ceiling anchors the great room. The chef’s kitchen is a showstopper w/quartz countertops, European-style cabinetry w/pullouts & drawer-in-drawer systems, a double-door bar fridge, hands-free Moen faucet, & 5-burner propane range w/WiFi-connected hood. A massive island & custom pantry wall add both function & style. The main-flr primary suite has private access to the deck, hot tub, & above-ground pool, plus a fireplace, floor-to-ceiling windows, & huge walk-in closet w/chandelier & custom organizers. The spa-like ensuite includes heated floors, freestanding tub, 4’x6’ glass shower w/bench, double vanity, Riobel chrome fixtures, & quartz finishes. Also on the main flr is a versatile room for bedroom, office, gym, or playroom, a 2-piece powder room, & laundry room w/custom closets & ample workspace, accessible from both foyer & back hallway. Upstairs, a flexible loft overlooks the great room & could become a 4th bedroom. A full bath w/double sinks, quartz counters, & rainfall shower, plus a large front-facing bedroom, complete the level. Bonus: a detached shop w/insulated steel drive-through doors (10x14 and 10x10), 16’ ceilings, 60-amp panel, RV receptacle, Andersen windows, & fiberglass shingles. This 5-Star Plus Energy Rated home offers unmatched quality, peace, & privacy. Don’t miss this Norfolk County gem. (id:51992)
204 Catharine Avenue
Brantford, Ontario
Beautiful Home with Huge Backyard on a Quiet Cul-de-Sac in Brantford. Tucked away in a peaceful Brantford neighbourhood, this pretty 3-bedroom, 1-bath home offers quality updates, style, and spacious living. Located on a quiet dead-end street, this gem features a very large and private backyard perfect for entertaining—complete with custom decks, storage sheds and a beautifully landscaped area ideal for fun summer barbecues and relaxing evenings. Inside, you'll find a modern, updated bathroom and kitchen with sleek stainless steel appliances, plenty of storage, and contemporary finishes that blend function with style. The cozy finished basement includes a rec room that’s perfect for movie nights and a third bedroom or home office / play area. Whether you're starting out, downsizing, or simply looking for a well-kept home with a great yard, this property is perfection! (id:51992)
284 Rawdon Street
Brantford, Ontario
SIZE MATTERS! You won’t believe the space in this 4 + 1 bedroom home, offering nearly 1,400 sq ft of living space and an abundance of potential to make it your own. The extra-large kitchen is perfect for family meals and entertaining, while the attached garage provides convenient access directly into the home. Enjoy bright, sun-filled rooms with large windows that capture southern exposure, flooding the space with natural light throughout the day. The generously sized yard features a drive-in gate, ideal for parking recreational vehicles, boats, or extra cars with ease. Centrally located, this home is just minutes from all major amenities, schools, and parks. Main floor laundry room with laundry equipment included. Ready for your personal touch, this home offers endless possibilities for your growing family. Don’t miss out – book your viewing today! (id:51992)












