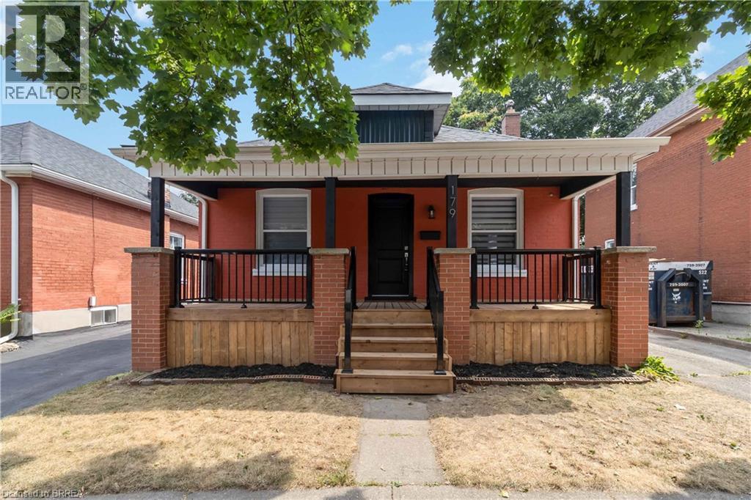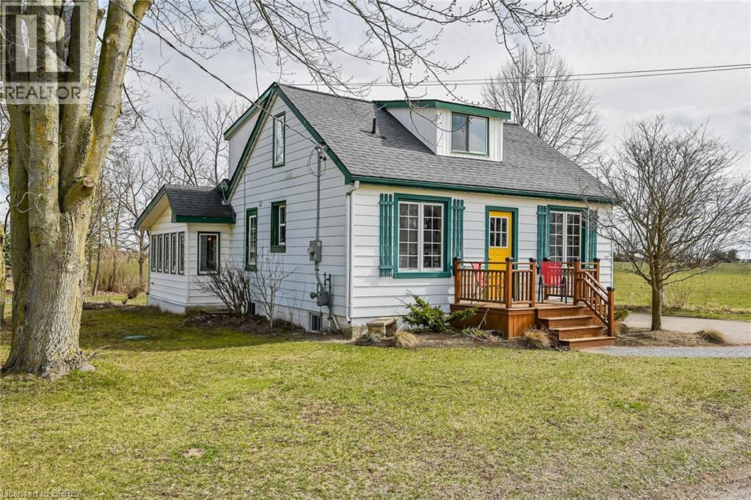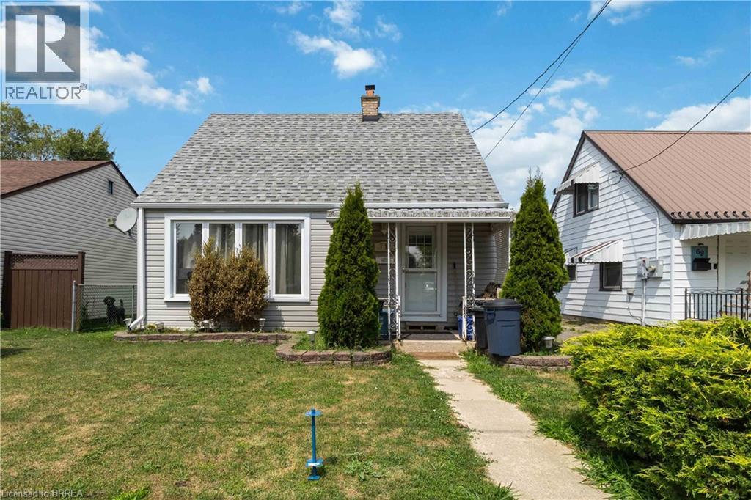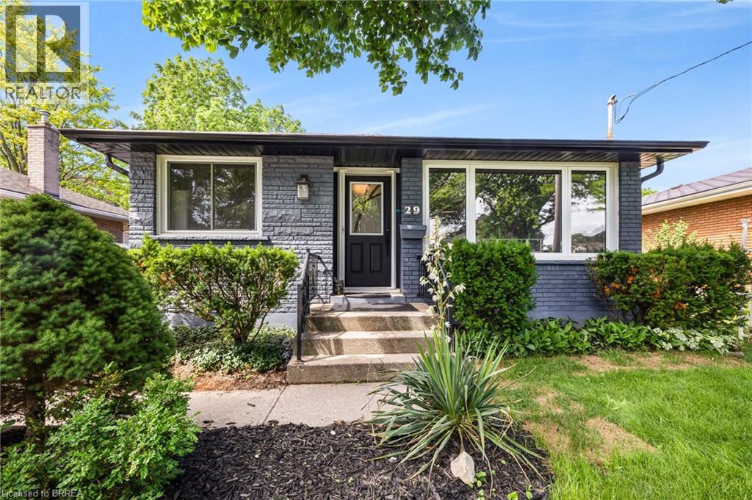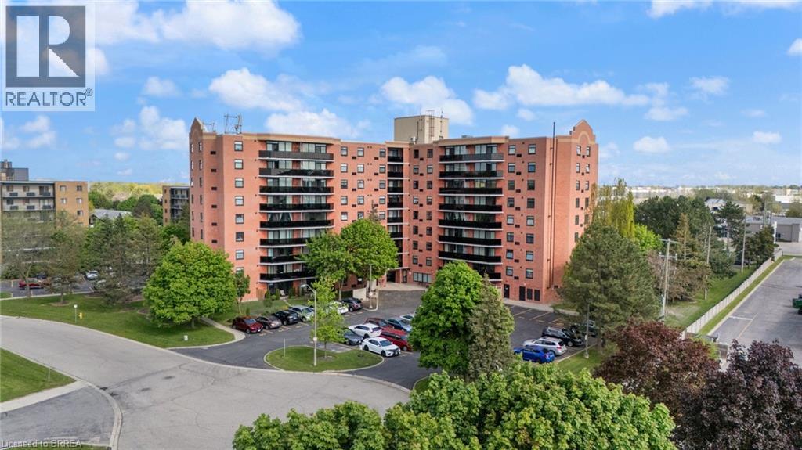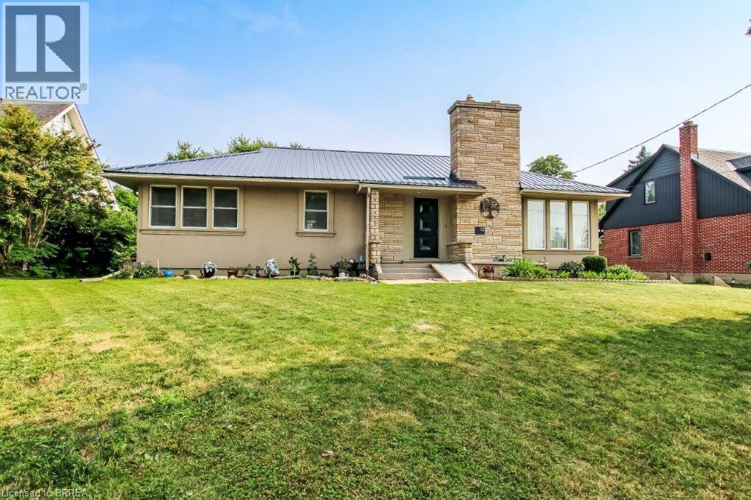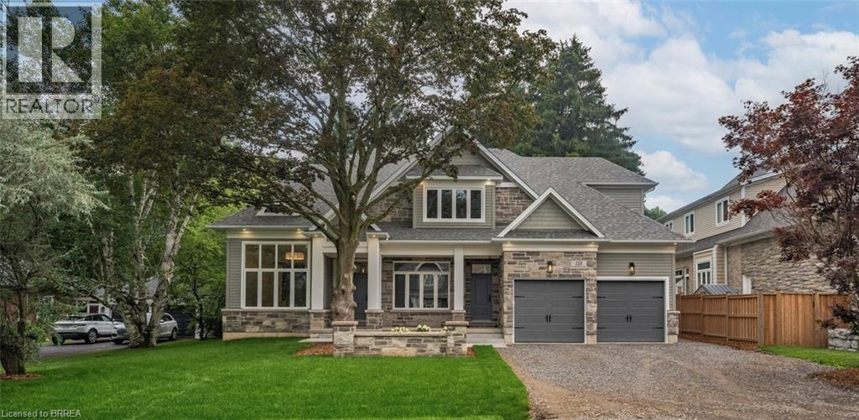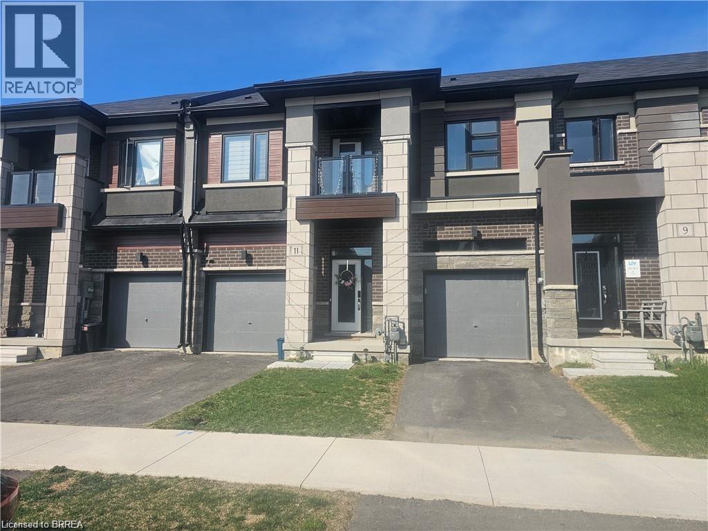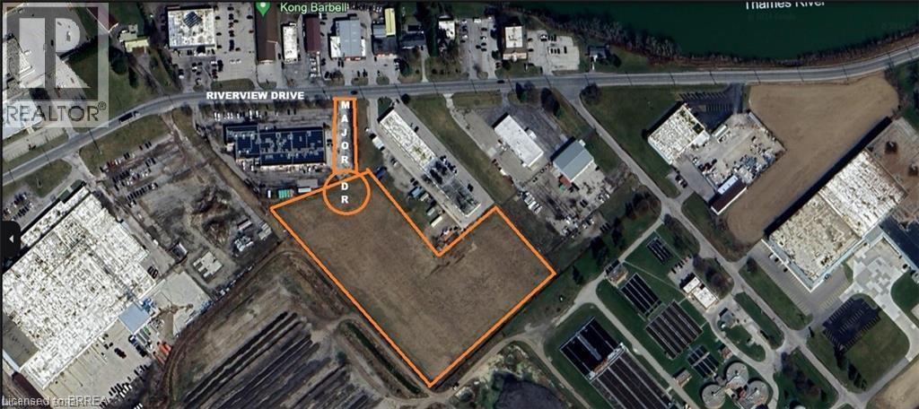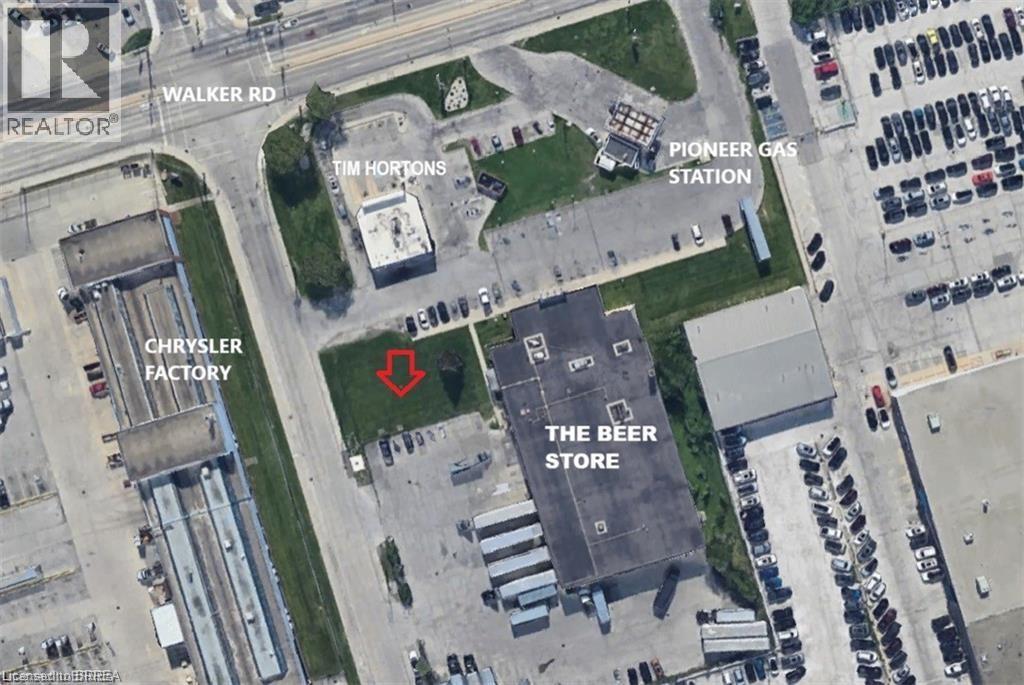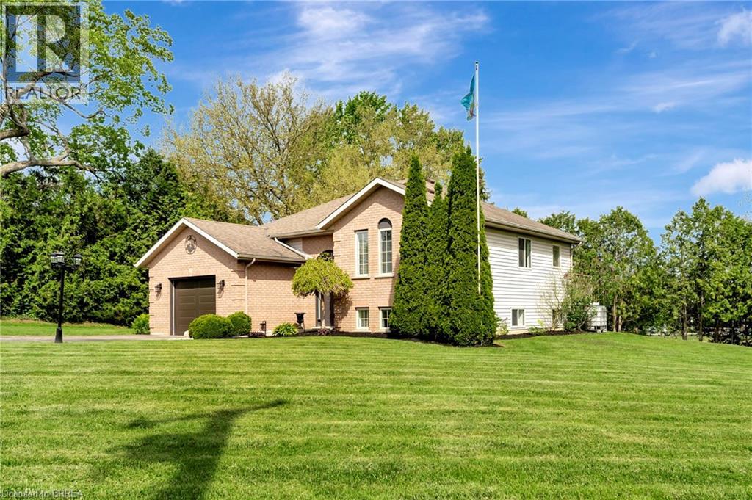179 Grey Street
Brantford, Ontario
There's nothing left to do except move in and enjoy! Ideal for first time buyers, those downsizing, or investors. The main floor offers 3 bedrooms, a living/dining room combination, an updated 4 piece bathroom, and an updated kitchen featuring quartz counter tops and stainless steel appliances. Other notable updates include all new windows and doors, flooring throughout, freshly paint and a new 100 amp breaker panel. The lower level is mostly unfinished with a roughed-in second bathroom. Take advantage of the extremely economical tankless water heater/boiler combo and enjoy the cool temperature with the ductless A/C split. Relax on the front covered porch including new railings or in the large, fenced backyard which includes a shed for additional storage space. Centrally located, close to schools, bus routes, and minutes from the 403. (id:51992)
119 Wetmores Road
Mount Pleasant, Ontario
Country road, take me home....to this delightful and cozy 1 1/2 storey home with a 28' x 20' workshop. Located in the quaint and highly sought-after village of Mt Pleasant, this home has been artfully enhanced by the owner/master craftsman. One of the many highlights of this home is the bright and spacious family room addition with built-in shelving, tons of windows and a cozy gas fireplace. The kitchen, living and dining rooms boast gorgeous hardwood floors and the living room features custom built-in bookshelves. A 4 pc bath room and main floor laundry complete the main floor. Head up the handcrafted hardwood stairway to the upper level where you'll find a well-appointed primary bedroom with a 3 pc private ensuite. Across the hall is a second bedroom, just as spacious as the primary with a built-in desk and shelving as well as a hidden room behind the bedside shelves. The basement has been newly finished with drywall and fresh paint adding additional living space (just add flooring). Outside, there is a new stone walkway leading to the newly added front porch; the perfect place to watch the magnificent sunsets. There is also a wrap around deck at the side and back of the property and a little treehouse 9with hydro) tucked away. The detached workshop features a gas furnace as well as a/c, a 100 amp breaker panel and lots of natural light. With 192' of frontage, the lot is expansive and offers plenty of possibilities. (id:51992)
71 Salisbury Avenue
Brantford, Ontario
This charming 2-bedroom, 1-bath home in Brantford’s sought-after Eagle Place offers comfort, convenience, and your very own backyard oasis. The inviting layout features a bright living area, functional kitchen, and two well-sized bedrooms, while outside you’ll love spending summer days by the pool, entertaining on the patio, and enjoying the fully fenced yard. Situated on a quiet street close to schools, parks, trails, and all amenities, this home is ready for you to move in, make it your own, and start your homeownership journey in a fantastic neighbourhood. (id:51992)
29 Whitehead Street
Brantford, Ontario
Attention investors and first time homebuyers!! Welcome to this beautifully renovated bungalow nestled in the charming and family-friendly Eagle Place neighbourhood of Brantford. Whether you're a first-time homebuyer, downsizer, investor, or young family, this turnkey property offers exceptional value, character, comfort, and convenience—situated close to schools, trails, parks, shopping, and all amenities. This home has been extensively updated inside and out. The open concept main floor boasts brand new hardwood flooring, a modernized kitchen with a stylish new backsplash, and a fully renovated bathroom complete with an automatic toilet. All appliances are under one year old, and the home features a water softener (2018), new central vacuum system, and updated electrical panel along with all-new wiring and plumbing on the main level. The main floor also features three bedrooms, including one with sliding glass doors that open directly to the backyard oasis. Step outside to a covered back deck or patio —perfect for morning coffee or evening relaxation. Enjoy serene views of the tranquil pond or gather with friends and family around the cozy fire pit for unforgettable evenings. The lower level offers laminate flooring (2020) and a separate entrance with an installed egress window, smoke and CO2 detectors—making it ideal for an in-law suite or rental unit. Simply add a fire-rated door at the top of the stairs to complete the setup. Additional upgrades include new baseboards and trim throughout, a new furnace (2020), central air (2021), brand-new soffit, fascia, and siding on the enclosed carport (2024), new carpet on the basement stairs, a new concrete patio in the backyard, and a serene pond with a new liner, pump, and filter. A brand-new, never-used BBQ connected to a gas line is also included. Move-in ready and packed with potential—don’t miss your chance to own this exceptional home in a charming community! (id:51992)
9 Bonheur Court Unit# 212
Brantford, Ontario
Welcome to one of Brantford's most desirable and well-managed condominium buildings! This bright and inviting 1-bedroom unit offers comfortable, low-maintenance living with everything you need in a thoughtfully designed layout. Inside, you'll discover a spacious living room, cozy dining area, in-unit laundry, and a versatile storage room. The renovated 3-piece bathroom offers sleek, modern finishes, while the private balcony is the perfect spot to enjoy your morning coffee or unwind in the evening. This unit also comes complete with a dedicated parking space and a private storage locker. Residents of this sought-after building enjoy access to a range of amenities, including a well-equipped gym, a party room for gatherings, secure entry, elevators, and ample visitor parking. Condo fees include snow removal, landscaping, building maintenance, water, building insurance, and even windows, offering exceptional value and peace of mind. Ideally located on a quiet cul-de-sac in Brantford's North End, you're just minutes from highway access, public transit, shopping, and restaurants. Whether you're a first-time buyer, downsizer, or investor, this is a rare opportunity to enter this well-cared-for building with a strong community feel. (id:51992)
12 Parkview Road
Hagersville, Ontario
IMMACULATE BUNGALOW ON AN OVERSIZED LOT WITH SUNROOM & DETACHED GARAGE: Welcome to this beautifully maintained 3-bedroom bungalow offering over 1,500 sq. ft. of stylish main-floor living space, located in a highly desirable and mature Hagersville neighbourhood—just 30 minutes to Hamilton, Brantford, and Highway 403. Set on a massive 75’ x 200’ manicured lot, this property has exceptional curb appeal with its stucco and angel stone exterior (2003), metal roof (2018), and detached 14’ x 24’ garage. Step inside to find gleaming original hardwood floors, and a warm, inviting layout. The home features a bright, all-seasons family/sunroom addition with wall-to-wall windows and walk-out to the private 18’ x 26’ concrete patio—perfect for entertaining. The main level is completed with a functional eat-in kitchen with ample cabinetry, a formal dining room which connects seamlessly to a cozy living room with fireplace, three generous bedrooms and a 4-piece bath. The fully sized 1,301 sq. ft. basement includes a 3-piece bath with walk-in tiled shower, a spacious open area with recreation room potential, a dedicated utility/laundry area, cold storage, and an unfinished bonus room which would be ideal for a workshop or home gym. Notable upgrades & features include: - Metal roof on house & garage (2018)- Natural gas furnace (2018) - 100 amp electrical panel (2018) - All windows replaced since (2000) - Aluminum soffits, fascia & eaves and all appliances included. BONUS INCLUSIONS: Gazebo, outdoor dining table, fire pit, and children's play structure. Close to schools, hospital, parks, churches, and downtown shops/restaurants, this immaculate home is ideal for a family seeking a turnkey comfortable home on a large, private lot. (id:51992)
249 Murray Street
Brantford, Ontario
Welcome to 249 Murray Street, a prime investment opportunity featuring a fully rented, multi-unit building in a high-traffic location. The ground floor is home to a well-established dance studio, a popular specialty grocery store, and an exciting new shop set to open this winter. At the rear, a social club with ample parking adds additional value. The upper level offers residential units, providing a balanced mix of commercial and residential spaces. With its potential for future development, including townhouses, and its strong cash flow from current tenants, this property promises long-term growth. Located near public transportation and surrounded by thriving businesses, 249 Murray Street is an excellent investment opportunity you won’t want to miss. (id:51992)
150 St Margarets Road
Ancaster, Ontario
LOCATION! This elegant, stunning custom-built home by one of Ancaster’s premier builders is located on one of the most sought after streets in the city. With 4 bedrooms and 7 bathrooms, this luxury build nestled on a quiet, dead end street adjacent to the Hamilton Golf & Country Club, offers the epitome of luxury living. Craftsmanship and attention to detail and design are obvious when you see the spectacular chef’s kitchen, 10 foot ceilings, oversize doors, mouldings and over 4100 sf of primary living space. The family room features a gorgeous coffered ceiling, gas fireplace and overlooks the rear patio and private backyard. The kitchen offers custom cabinetry, high end stainless steel appliances, and a full servery with loads of additional storage and a functional transition to the walk- in pantry, glass wine room and formal dining room. A separate mud room with additional entrance, a den/office/library, and two stunning bathrooms complete this main floor space. Gorgeous, oversized windows flood each room with beautiful natural light, and blonde oak hardwood flooring runs throughout the home. Upstairs you’ll find 4 bedrooms, each with ensuites and walk-in closets, including a stunning primary featuring fireplace, sitting area, custom walk-in closet and stunning 4 piece ensuite with double sinks and soaker tub. A large laundry room is also conveniently located on the upper level. The finished basement doesn’t feel like a basement at all, with plenty of natural light and 9 foot ceilings. Offering an additional 2000 sf of entertaining/games/theatre space with a massive recreation room and glass partition wall, home gym, additional 4 piece bath, storage and walk up to the extra large garage. The backyard is a true oasis with mature trees and covered patio featuring fireplace and outdoor kitchen. The heated double car garage with additional overhead door which allows access to the backyard is the perfect final touch. No detail has been overlooked. (id:51992)
11 Poole Street
Brantford, Ontario
2022 Build Freehold Townhome in Brantford, Ontario. open-concept layout ,eat-in kitchen.3 Bed 2.5 bath Master with walk-in closet and ensuite. second-floor laundry Easy and quick access to the 403 highway for commuting. Entrance from garage to home, 9 ft ceilings plus many more upgrades throughout some include, oak staircase , upgraded light fixtures, modern upgraded kitchen and enjoy the balcony off the front bedroom. Unfinished Full Basement Quick Closing Possible Fridge ,Gas stove, Washer, Dryer, Dishwasher and Garage Door Opener Included in Price and No Condo or Road Fee. (id:51992)
450 Riverview Drive
Chatham-Kent, Ontario
Exciting Investment Opportunity Awaits! Unleash your potential with this rare 6.643-acre M-1 zoned vacant land, perfectly situated near Highway 401 and Bloomfield in vibrant Chatham-Kent! This prime property is a canvas for visionary investors, offering a wide array of possibilities for light industrial, warehousing, or innovative commercial projects. With exceptional visibility and easy access to major transportation routes, the potential for growth is limitless. Don’t miss out on this golden chance to transform your ideas into reality—contact the listing agent today and turn your dreams into a thriving venture! (id:51992)
2380 Walker Road
Windsor, Ontario
Discover an exceptional opportunity to launch your business in a highly sought-after location. This retail/office space, situated in a vibrant plaza, is ideally located next to prominent establishments including the Beer Store, Tim Hortons, and Pioneer Gas Station, ensuring maximum visibility and high foot traffic. With an approved area of 4,000 square feet, this property is zoned MD1.2, allowing for a diverse array of business applications to meet your vision. The ample parking available enhances convenience for both customers and employees, making this an ideal spot for your venture. The landlord offers the flexibility to design a custom shell tailored to your specific requirements, or you may choose to construct your own building and lease the land. This is a remarkable chance to create the business you've always envisioned in a prime location. (id:51992)
1565 Old Brock Street
Vittoria, Ontario
Nestled in the charming village of Vittoria, this beautifully maintained raised ranch sits on an expansive 0.51-acre lot and offers the perfect blend of indoor comfort and outdoor living. Whether you’re hosting backyard baseball games, gathering around the firepit on warm summer nights, or enjoying a refreshing dip in the above-ground pool, New Storage Shed in 2023 and another shed that could serve as a kids play house, man cave or she shed this property has something for everyone. Step inside to discover a bright and spacious main floor, featuring all-Kitchen Updated in 2023. The large great room flows seamlessly into the kitchen, where you’ll enjoy views of the backyard oasis and easy access to the upper-level deck through sliding patio doors—perfect for morning coffee or summer BBQs. The main level also boasts two generously sized bedrooms and a recently renovated 4-piece bathroom. Downstairs, the fully finished lower level offers even more living space with newer flooring, a spacious rec room, a third bedroom, an additional 3-piece bathroom, a bright laundry area, and a versatile utility/storage room. Enjoy the convenience of a single-car attached garage with a newer insulated door—ideal for storing toys, tools, or outdoor gear. With ball diamonds and parks just beyond your backyard, this home truly embraces the spirit of community and outdoor fun. If you're looking for the perfect place for your growing family to thrive—inside and out—1565 Old Brock Street is ready to welcome you home. (id:51992)

