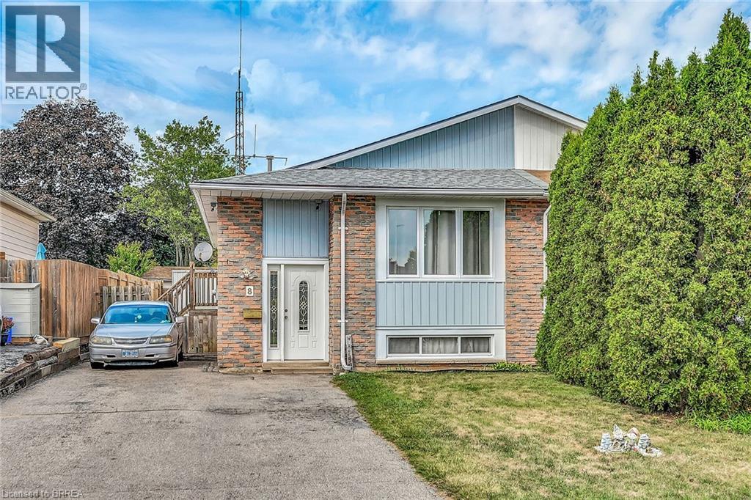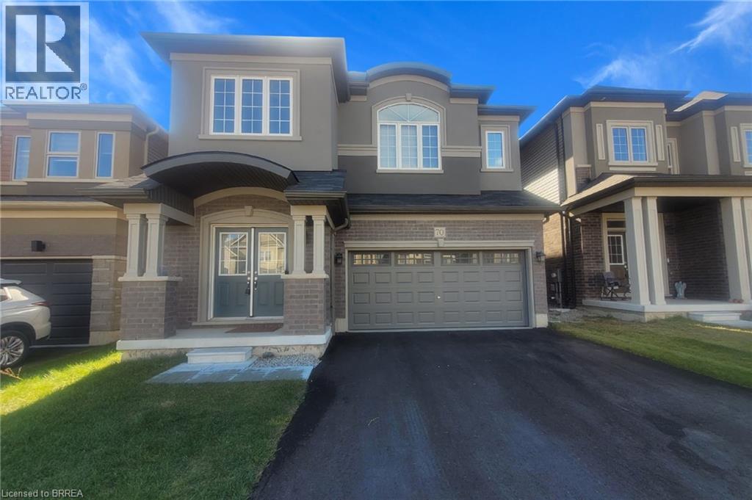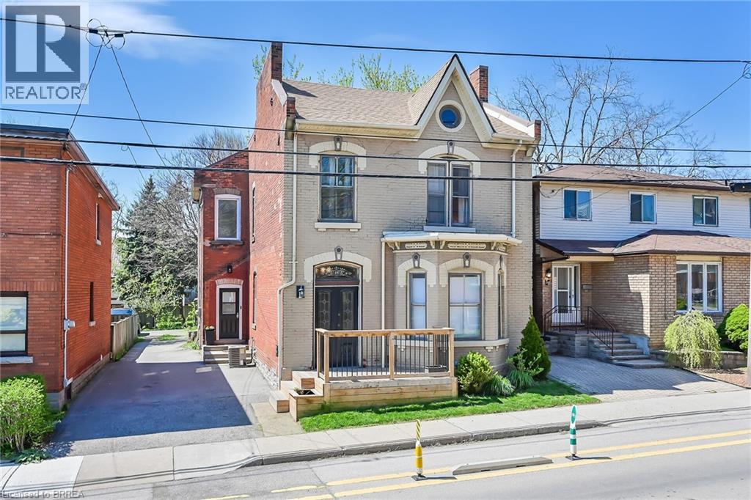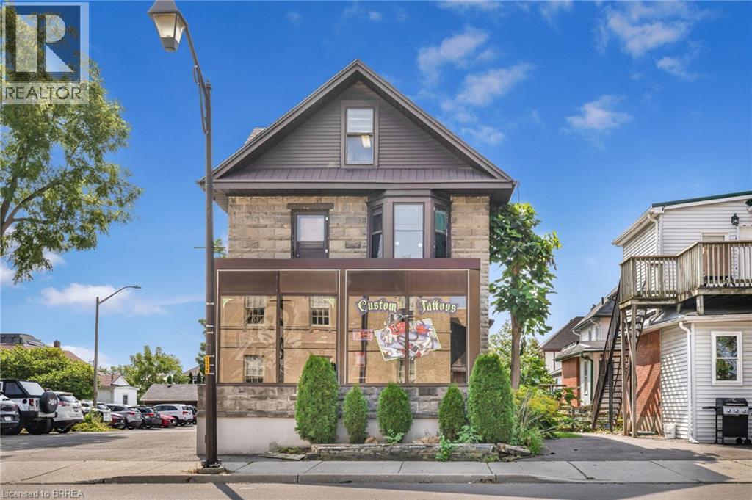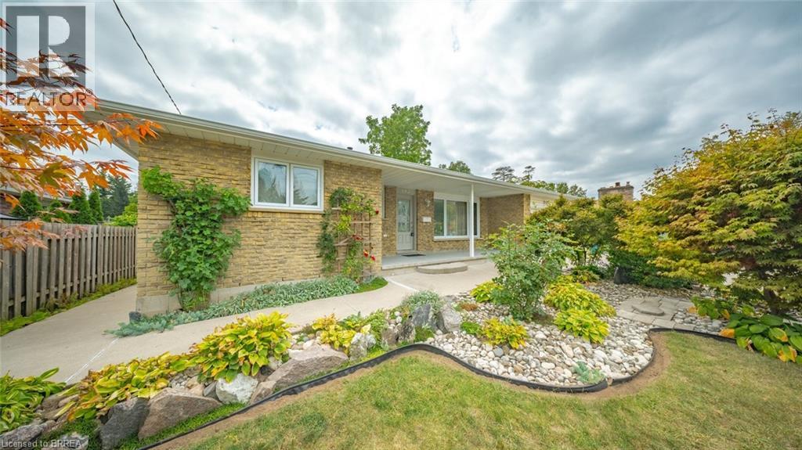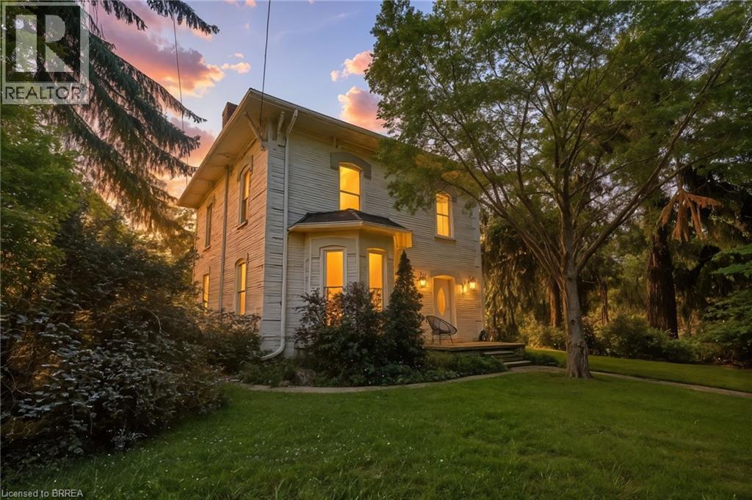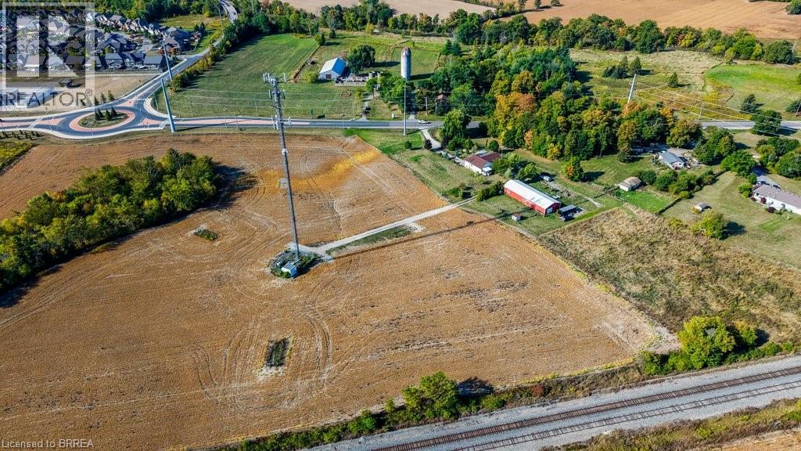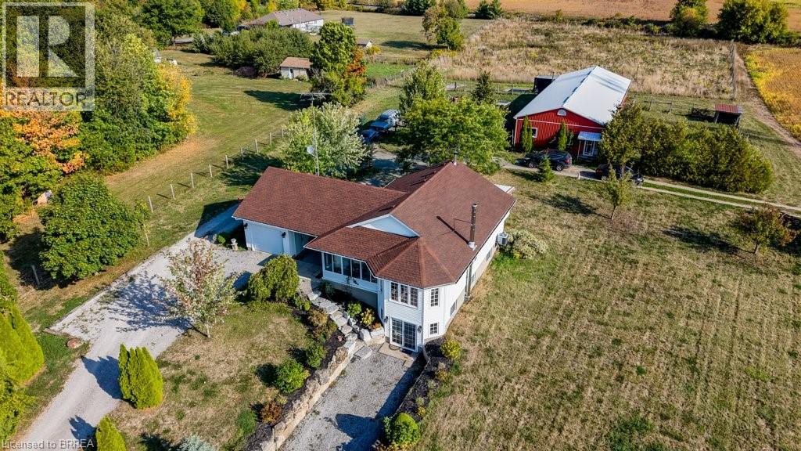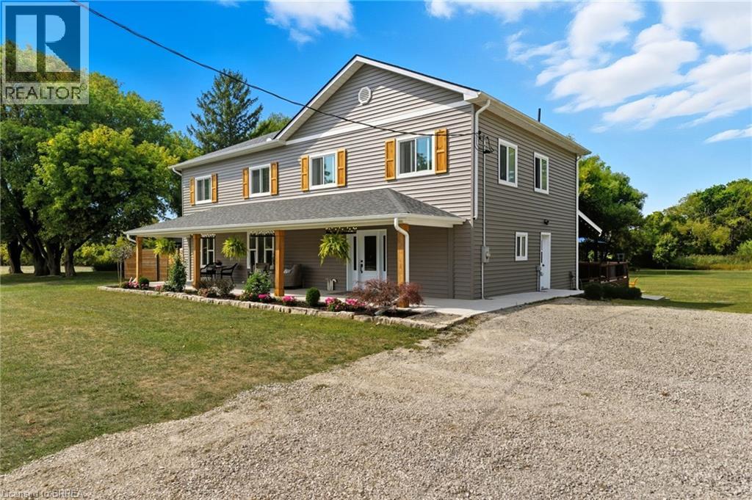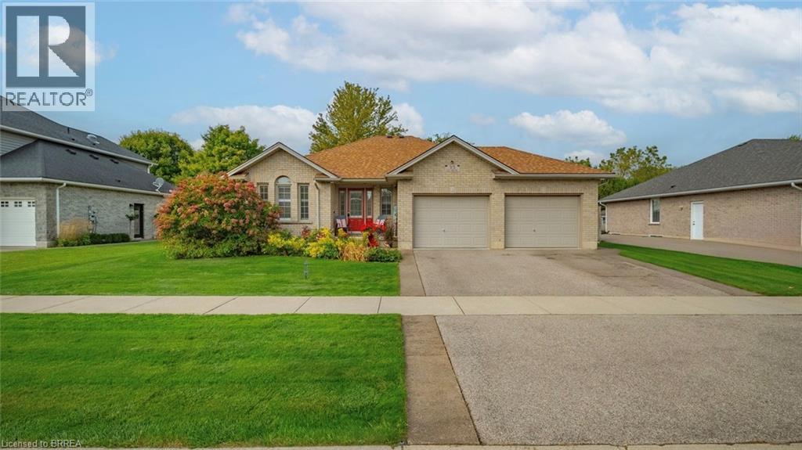8 Maple Crescent
Paris, Ontario
Welcome home ! This property features a spacious semi detached raised bungalow in a family friendly neighbourhood . The main level offers plenty of space for family living with it's functional layout. There is a good sized kitchen , living room, dining area and 3 good sized bedrooms and 3 piece bath. Lower level is a blank canvas waiting for your personal design touch. The back yard is fully fenced with a good sized shed for storage. and lots of space for the children to play. The parking will accommodate 2 plus cars. Families will love the area with nearby schools , parks, and shopping centers and just minutes to highway access. This is a perfect choice for first time buyers or those downsizing. Please click on the Virtual tour link for more photos. Book your private showing today. (id:51992)
91 Varadi Avenue
Brantford, Ontario
Welcome home to 91 Varadi Avenue, a beautifully renovated 1,050 sq. ft. solid brick bungalow in Brantford’s sought-after North End. Featuring 3+1 bedrooms and 2 bathrooms, this home combines modern style with family-friendly living in the desirable Brierpark/Greenbrier neighbourhood. With its tidy curb appeal and attached single-car garage, it makes a welcoming first impression. Step inside to discover a bright, modern interior that has been completely updated throughout! The main level showcases a smart layout finished with new vinyl flooring, stylish fixtures, and sleek recessed lighting. The foyer offers a convenient closet and leads into the spacious living and dining area. The kitchen is bright and modern, featuring shaker-style cabinetry, a honeycomb tile backsplash, and brand-new stainless steel appliances including a built-in dishwasher. The main floor is complete with three fresh, ultra-clean bedrooms and a stunning 5-piece bathroom featuring double sinks, generous cupboard space, and a tub/shower combo. A convenient staircase from the kitchen leads to the basement, with a side door providing easy access to the backyard. The lower level is fully finished, complete with an extra bedroom, a den, and a 3-piece bathroom with a stand-alone shower. Fresh flooring, recessed lighting, and a bright, immaculate design create a versatile space ideal for extended family, guests, or a home office. Enjoy the outdoors in a fully fenced backyard framed by mature trees — a private escape perfect for family living, pets, or gatherings. Paired with a North End location close to top schools, beautiful parks, convenient shopping, and quick highway connections, this home offers both comfort and convenience. (id:51992)
70 Hitchman Street
Paris, Ontario
Welcome to your new home, perfectly situated in the sought-after LIV Communities, a development that has quickly become a favorite for those seeking modern living in a serene environment. Nestled in the newly developed area of Paris, this home is ideally located just off Rest Acres Rd. This location offers the perfect blend of peaceful suburban life and the convenience of being close to essential amenities and major roadways. This spacious property offers comfort, making it the perfect place to call home. With over 2,800 square feet of living space, this home features five spacious bedrooms on the second floor, ensuring ample room for family and guests alike. The thoughtful design includes a Jack and Jill washroom, a main hall washroom, and a luxurious 5+ piece ensuite washroom, providing convenience and privacy for everyone. The main floor welcomes you with an open and airy entryway that leads into a cozy sitting room, perfect for relaxing or entertaining guests. The main floor is designed with convenience in mind. It features a 2-piece bathroom that is easily accessible for guests, ensuring a comfortable experience for visitors. Additionally, there is easy access to the garage directly from the home, providing a seamless transition for those busy mornings or when bringing in groceries. The large eat-in kitchen is ideal for family meals and culinary adventures, while the adjacent family room offers a warm and inviting space for gatherings and relaxation. The unfinished basement presents a fantastic opportunity for a home gym, a playroom, office or simply needing extra storage space, the basement provides the flexibility to meet your needs. When it comes to finding the perfect place to call home, space is often at the top of the wish list. A++ tenants provide the following, application, Equifax credit report, paystubs, letter of employment. Become the next tenants of a remarkably spacious home designed to meet all your needs. (id:51992)
40 Locke Street S
Hamilton, Ontario
Victorian Beauty Restored . Step into the magic of this fully restored historic home, where timeless character meets modern comfort. Rich in detail, you’ll find grand ceilings, intricate cove moldings, original trim, and hardwood floors throughout. The welcoming foyer showcases the original stained-glass front doors, a sparkling crystal chandelier, and a sweeping staircase with the original 1846 Indenture Land Deed proudly displayed. From here, enter the elegant dining room, complete with a stately stone fireplace mantel, bay windows, and a striking chandelier. Tall, rounded pocket doors lead you into the great room, highlighted by wide baseboards, deep crown moldings, and classic hardwood flooring. When it’s time to unwind, the oversized main bath offers heated tile floors, a clawfoot soaker tub, and a double glass rain shower. All bedrooms are generously sized, and you’ll love the convenience of upstairs laundry. This home has been thoughtfully updated with a newer furnace and A/C, shingles replaced in 2014, updated electrical and plumbing, a new copper water line, Leaf Guard on the back eavestrough, and upgraded attic insulation. In 2023, a custom two-tier interlock patio was added, creating the perfect outdoor space within the fully fenced yard, complete with a storage shed and private parking for five. Best of all, you’re only steps to Locke Street’s trendy shops and just minutes to Hess Village. This is more than a house—it’s a warm, inviting piece of history you’ll treasure for years to come. Book your private showing today! (id:51992)
96 Court Street
Simcoe, Ontario
Located in the heart of Downtown Simcoe, this property offers a prime location with exceptional visual exposure, making it the perfect opportunity for your business to thrive. Surrounded by the charm of the historic Governor's Square, complete with its iconic library, church, and lush green spaces, this property also benefits from the nearby shopping plaza — ensuring a steady flow of visitors and convenient amenities. The main floor offers expansive space to operate your business, with a versatile layout that accommodates multiple office areas, a convenient 2-piece washroom, and a well-equipped kitchenette for added functionality. Whether you’re envisioning professional offices, a medical practice, retail space, or a service-based business, this property is ideally suited to accommodate a variety of uses. The basement provides valuable storage space and also features a semi-finished section, giving you added flexibility for future development. The second floor showcases additional finished space, highlighted by a charming front balcony that overlooks the vibrant street below, creating a bright and inspiring extension of your workspace. Outside, you’ll find a massive garage at the back of the property, along with parking for 3 to 4 cars. Best of all, with very little yardwork to maintain and the roof replaced in 2023, you can focus more on your business and enjoy added convenience. This is a rare chance to invest in a highly visible property in one of Simcoe’s most vibrant downtown settings—where business, convenience, and community come together. (id:51992)
162 Victoria Street
Simcoe, Ontario
Lovely brick bungalow in Simcoe. Welcome home to this 3+1 bedroom, 1 bath home. Main level has a bright living area with hardwood floors, large eat-in kitchen with custom cabinets, ample counter space, quartz countertops, and lots of light. Three nice size bedrooms are on this level along with a three piece bathroom. There is access from this level to the backyard. Lower level offers a recreation room, fourth bedroom and another room perfect for an office/ playroom etc. This home offers beautifully maintained front gardens, attached garage and concrete driveway. Easy living located close to parks, schools, golf, stores, restaurants and amenities. (id:51992)
16 Stover Street S
Norwich, Ontario
Step back in time and discover the timeless elegance of this beautifully maintained 135-year-old home. Brimming with character and potential, this spacious 3-bedroom, 2-bathroom residence offers over a century of charm blended with generous living space. Gleaming original hardwood floors, intricate wood trim, and large, light-filled rooms create an inviting and warm atmosphere throughout. The main floor features a formal dining room perfect for entertaining, a large eat-in kitchen, a cozy den, and the convenience of main floor laundry. Set on an impressive double lot, this property offers ample outdoor space for gardening, recreation, or future possibilities. With just a touch of TLC, this grand home is ready to be restored to its original splendor. Don't miss your chance to own a piece of local history in the friendly community of Norwich. *Pre-listing inspection was done by Cherry home inspections and is available to any buyer* (id:51992)
6737 Highway 20
Smithville, Ontario
10-acre property inside the urban boundary, marked as commercial on the city block plan. The site includes a bungalow with 3 bedrooms, 2 bathrooms, a walkout basement, and kitchens on both levels. The home also features hardwood floors, a garage, and a carport. A 2,500 sq. ft. shop with a furnace provides heated workspace or storage. A cell tower lease is in place, starting June 1, 2023, for a five-year term with three additional five-year renewal options. Rent begins at $12,000 per year and increases with each extension. The property owner has the option to cancel the lease at each renewal, providing flexibility for future development while maintaining income until that time. (id:51992)
6737 Highway 20
Smithville, Ontario
10-acre property inside the urban boundary, marked as commercial on the city block plan. The site includes a bungalow with 3 bedrooms, 2 bathrooms, a walkout basement, and kitchens on both levels. The home also features hardwood floors, a garage, and a carport. A 2,500 sq. ft. shop with a furnace provides heated workspace or storage. A cell tower lease is in place, starting June 1, 2023, for a five-year term with three additional five-year renewal options. Rent begins at $12,000 per year and increases with each extension. The property owner has the option to cancel the lease at each renewal, providing flexibility for future development while maintaining income until that time. (id:51992)
229 Pleasant Ridge Road
Brantford, Ontario
Welcome to 229 Pleasant Ridge Rd.! This stunning country home, nestled on 5.14 acres, boasts 4 bedrooms, 2 bathrooms, and is an absolute must-see. Step inside and discover a home designed for comfortable living. The incredible curb appeal, featuring new siding, windows, and doors (2024/25), is enhanced by the expansive new front porch, offering breathtaking sunrises across the field. The heart of the home is the new(2024) chef's kitchen. It features a 10’ x 4' 6 island, quartz counters, large pantry, & so much more–a true culinary delight. The main floor includes a large, open, and airy family room bathed in natural light, and a dining room spacious enough for the grandest family gatherings. Beyond the interior, an impressive 2,800 sq.ft. deck/pool/entertainment area awaits. Whether you're entertaining friends and family or unwinding with a coffee or tea under the covered porch watching the sunset over the trees, this space offers endless possibilities. On cooler evenings, an extended 4-season entertainment space, complete with a 12’ sliding patio door, allows you to continue the fun. Upstairs, retreat to the large primary bedroom, featuring a g walk-in closet w/organizers and a private balcony overlooking the incredible property views! The upper level also includes a convenient 2nd-floor laundry room and 3 other oversized bedrooms. Recent upgrades: Flooring(2024), Paint(2024/25), Roof(2019), Drilled well(2014), Septic system(2014), Furnace(2015), A/C(2016), Water heater(2019), Onground pool(18’x33’)(2017) w/new pump(2022)& heater(2019), Deck(2017/18), Lifestyle suite/Detached garage/shed(2022), Kinetico R/O system(2023), U/V(2023), Whole home U/V Air Purifier in furnace(2020). The property also boasts a variety of fruit trees. Its fantastic proximity to Brantford (making quick errands a breeze) and Hwy 403 (both just 7 minutes away) adds to its appeal. With so many features, this home and property truly need to be seen to be believed! (id:51992)
49 Thomson Road
Simcoe, Ontario
Welcome to 49 Thomson Rd, Simcoe – a beautifully maintained 5-level backsplit offering 5 bedrooms and 3 bathrooms in a quiet, family-friendly neighborhood. This spacious home features a functional and versatile layout with multiple living areas spread across five levels—ideal for growing families or multigenerational living. The main floor includes a welcoming living and dining area that leads into a well-equipped kitchen, perfect for everyday living and family meals. Off the dining room, sliding doors open to a private deck complete with a hot tub—a perfect spot to relax or entertain. With ample living space, a large backyard, and a prime location near schools, parks, and shopping, this move-in ready home has everything you need. Don’t miss your chance to make it yours! (id:51992)
35 Yu Boulevard
Waterford, Ontario
Welcome HOME to 35 Yu Blvd, set inside one of Norfolk's most prestigious places to live, the Yin's Subdivision. Waterford is home to many attractions that bring people from all over Ontario to this tranquil little community, from Pumpkinfest, Lavender fields and endless trails to hike and bike down to the most famous, Waterford Ponds. The famous Waterford Ponds draw people from all over to come and see the absolute picturesque scenery and breathtaking sunsets they have to offer. As you pull up, it's hard to ignore just how grand this property appears, from the full brick exterior to the perfectly manicured landscaping and mature trees, it truly has that Im home effect. As you walk inside you will be immediately welcomed by the massive open concept floor plan perfect for anyone who loves to host. Stepping through is the light and bright kitchen, with a chef inspired large island, natural stone backsplash and high end appliances to inspire that culinary side of you that you've always wanted to explore. With a large living room, full dining area, a primary bedroom with an ensuite privilege bathroom, and another 2 large bedrooms for your growing family. Showcasing how this home is spoiled with natural light, complimented with California shutters and scenic views of the backyard out every window. Walking downstairs you will see the fully finished basement with a massive rec room with modern accents throughout, 2 more big bedrooms and a second full bathroom. It's a funny feeling when you turn the corner and say Wow.. this house keeps going but it's true, and pushes this home well over 2500 sqft of finished living space, and is another spot in the home where you can just sit back and relax after a long day. Now, saving the best for last, the backyard of this home is true SERENITY, with no rear neighbours, gardens that just bring a smile to your face and views that make you feel in the middle of nature, You won't beLEAF just how much you just FALL in love. Welcome HOME! (id:51992)

