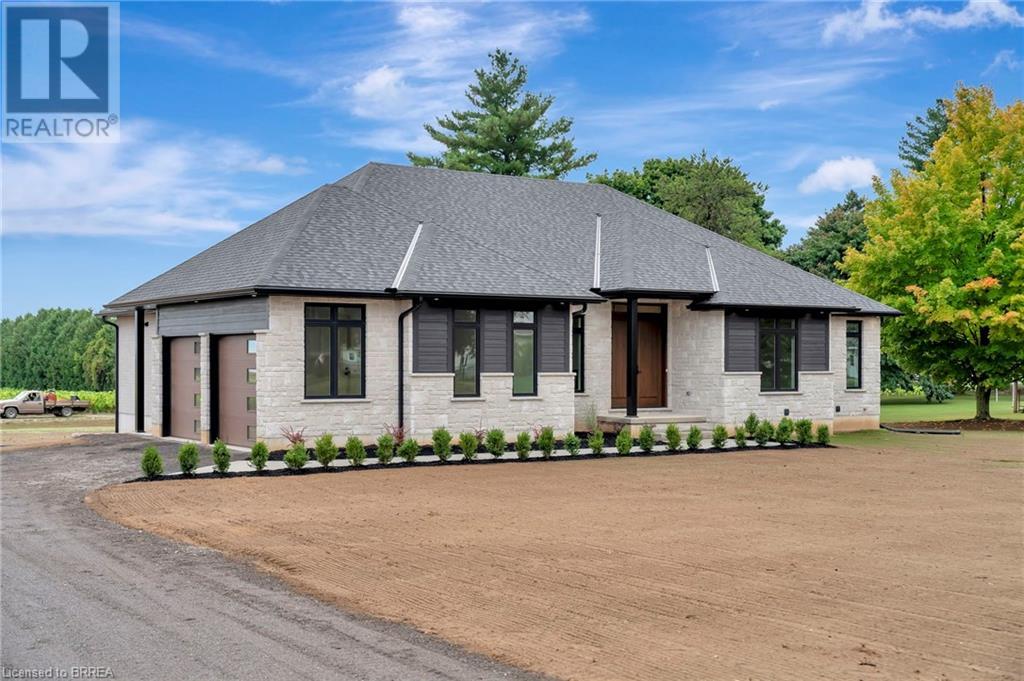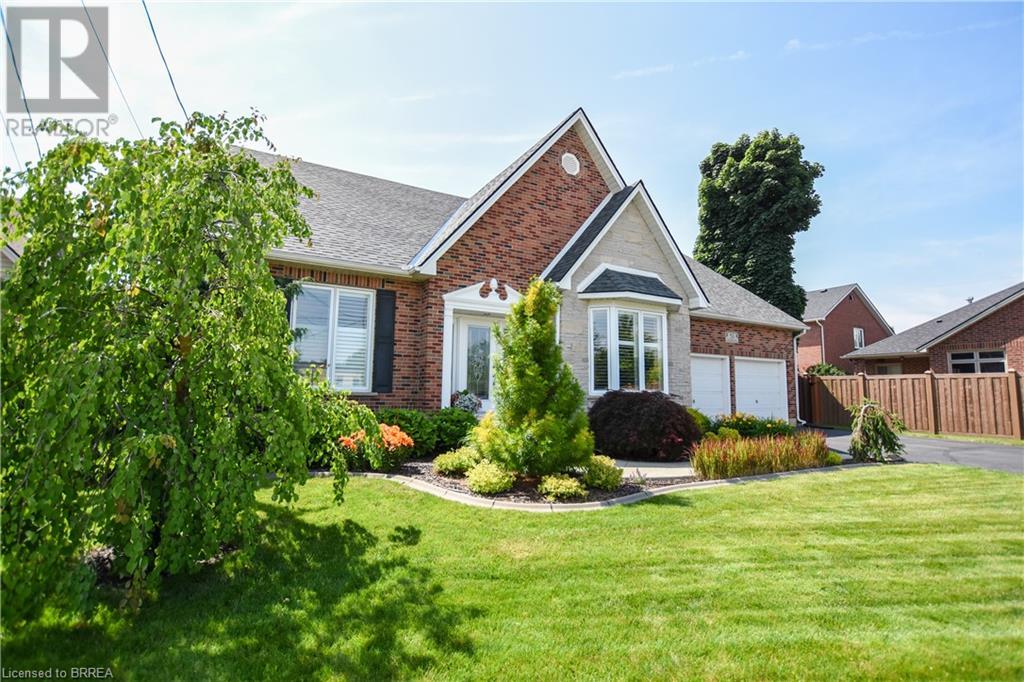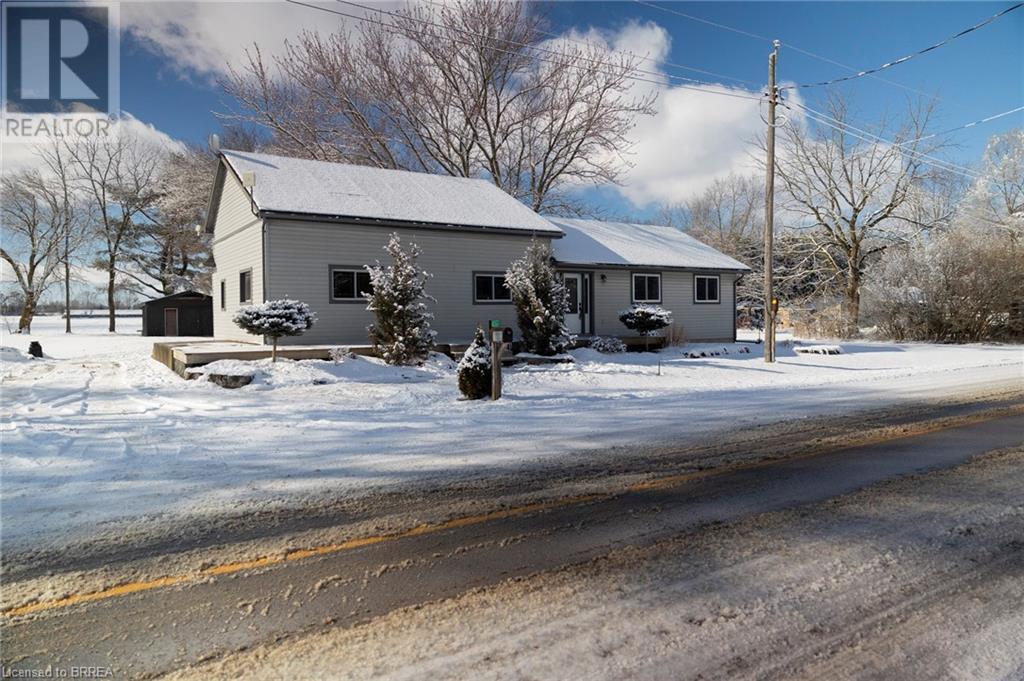52 Beckett Drive
Brantford, Ontario
Welcome to 52 Beckett Drive, a charming 2-storey detached home nestled in a serene and desirable neighbourhood. This property features 3+1 bedrooms and 3.5 bathrooms, all situated on a generous lot. Step inside to a freshly painted (2023) home with updated floors, trims, and doors. At the front, you'll find a spacious family room that opens through barn doors into a formal dining room, perfect for entertaining 8+ guests comfortably. The kitchen boasts a modern blend of white and black cabinetry with soft-close doors, a pantry, granite countertops, a subway tile backsplash, and a breakfast bar. Double doors lead to a large, fully fenced backyard featuring a brand-new deck (2023), making it an ideal summer oasis. On the main floor, there's also a convenient laundry/mudroom and a powder room. Upstairs, the spacious primary bedroom offers a walk-in closet and a newly renovated (2023) 3-piece ensuite with a glass shower. Two additional bedrooms and a 4-piece bathroom complete this level. If you need more space, the finished basement has you covered! It includes a bonus area with cabinetry, a recreation room, a bedroom, a den (currently used as a bedroom), a 3-piece bathroom, and plenty of storage. Notable updates include the roof (2024), windows (2014), furnace (2023), and A/C (2022). For more details, check out the feature sheet! (id:51992)
93 Simcoe Street
Scotland, Ontario
Beautiful & mature, 1.82 acre corner property on the very north end of Scotland. Currently offering a 4-bedroom, 2.5 bath, 2 storey home with full walk-out basement (in-law suite potential) & large principle rooms. Outside there is the 38’ x 24’ detached workshop with upper storage and dog runs. Tons of room for the kids and dogs to run around and play, or to expand on the shop or have an inground swimming pool installed one day. The gorgeous mature trees could never be replaced and offer so much shade and privacy. Fully fenced property with gated entry and deep, paved driveway for multiple vehicles. Located an easy drive to Hwy 403 so commuting is a breeze. Good upside potential with a little work. Book your private viewing today. (id:51992)
125 Savannah Ridge Drive
Paris, Ontario
Find absolute perfection in this exquisite 4 bed home in Paris. Interlocking driveway and European garage doors create instant curb appeal while the grand covered entrance sets the stage for this home. Beautifully tiled foyer features an ultra-modern upgraded front door equipped with key fob system, ensuring both style and security. Dark hardwood flooring flows through the main and upper level, while the main floor is complemented by high ceilings, crown mouldings, and stylish pot lighting. Spacious kitchen boasts ample cabinet space, gas stove, stainless steel appliances, quartz counters, tiled backsplash, breakfast bar, and a walk-out access to the yard off the dinette with a built in natural gas line for the Napoleon BBQ that is included! Entertain guests in the large separate dining room, overlooking the family room, where a stunning focal point fireplace takes center stage. Retreat to the upper level, where the primary bedroom offers a luxurious 5pc ensuite with double vanity sinks, separate soaker tub, and glass shower. Two additional bedrooms are connected by a Jack and Jill style 5pc bathroom, providing privacy and convenience. The upper level is finished off by a well-sized 4th bedroom and an upper-level laundry room that ensures daily comfort and ease. Each bathroom in this home has been upgraded to quartz counters and windows coverings featuring blackout in all four bedrooms with tilt function. The lower level of this remarkable home boasts a nicely finished rec room, perfect for entertainment and providing a handy wet bar area. Lower level also includes a 3pc bathroom, featuring a sleek glass shower. (id:51992)
7 Ford Street
Paris, Ontario
Introducing Crystal Homes' highly coveted Appalachian Model, perfectly situated on a premium lot within the vibrant Paris Riverside community. This immaculate 4-bedroom, 3.5-bathroom residence offers 3,000 sq ft of sophisticated living space, ideal for those seeking to settle in the trendy town of Paris, Ontario. Step inside to find an array of premium upgrades, including 5-inch wide plank engineered hardwood throughout. The inviting foyer flows into a bright, open-concept dining and living area, complete with a cozy gas fireplace and a large picture window showcasing your private, expansive corner lot with no rear neighbours. The eat-in kitchen is designed for both function and style, featuring upgraded cabinetry, a breakfast bar, and an effortless connection to the living space—perfect for family gatherings and entertaining. Enjoy the airy feel of 9-ft ceilings on the main floor, enhanced by an abundance of natural light. Upstairs, a spacious loft den/office leads to four generously sized bedrooms, two of which have ensuites. The primary retreat includes a luxurious 5-piece ensuite and a sizeable walk-in closet. Modern, fresh finishes extend to the upstairs bathrooms, creating a sleek and comfortable atmosphere. The full basement, featuring a rough-in for a bathroom, large windows, and a walk-out, provides endless opportunities for customization. Additional features include a sunken laundry room with inside access to the double car garage. Located within walking distance of downtown Paris, the Grand River, boutique shops, restaurants, schools, and essential amenities, this home effortlessly combines luxury and convenience. Plus, you’re just steps away from Morgan's Pond, and tranquil nature trails, perfect for outdoor enthusiasts. With all these features, you’ll enjoy the full experience of this charming, up-and-coming community. (id:51992)
117 Otto Road
Freelton, Ontario
Unique lifestyle in this 100 acre nudist resort filled with everything you could ask for. Outdoor Olympic size swimming pool with swim up bar, outdoor dining terrace and a summer fun calendar of events to include dances, karaoke, darts, tennis, pickleball, bocce, heated indoor pool year round with hot tub and steam room, groomed walking trails through the forest, picnic areas, tons of parking, fresh mineral rich well drinking water, onsite restaurant, bar and a fantastic community of neighbours! Live year round with no time restrictions in this four season well insulated one bedroom home located in a perfect spot in the resort backing on to natural conservation area and fronting open green space. A perfect private deck off the back of the property is an awesome spot to sit and watch the beauty of the forest. Bright and spacious this mobile comes complete with all window coverings, generator for power back up, and furnishings. Turn key ready to go to. Lots of storage. Included an outdoor shed workshop and plenty of on site parking. Call for your private tour today! Note this offering is located inside The Ponderosa Nature Nudist Resort located at 1218 Concession 8 west, 15 minutes from Hamilton, 20 minutes to Guelph. Please note this is a nudist resort. (id:51992)
49 Wilcox Drive
Peacock Point, Ontario
Welcome to your dream getaway! This inviting 3-bedroom, 1.5-bathroom home is perfectly situated on a spacious double lot (100 ft x 100 ft with the potential to be severed), just steps from the serene shores of Lake Erie. With 1163 sq ft of bright living space, this property is ideal for both relaxing weekends and year-round living. Step into the heart of the home, where you’ll find a warm and welcoming family room featuring a natural gas fireplace, perfect for cozy evenings. The room is bathed in natural light, thanks to two large windows and a garden door that leads to the expansive deck where you will find the hot tub and above ground pool —ideal for entertaining or enjoying quiet mornings. The main floor laundry adds convenience, and a full 4-piece bathroom ensures comfort for you and your guests. Key upgrades include a concrete pier foundation (2004), roof shingles (2020), vinyl siding (2007), and windows/exterior doors (2005), providing peace of mind for years to come. Additional features include fascia, soffit, and eaves (2007), a 100 amp hydro service, and two versatile multi-purpose sheds. Don’t miss your chance to own this exceptional property in beautiful Peacock Point—your lakeside oasis awaits! (id:51992)
150 La Salette Road
Norfolk, Ontario
Nestled in the serene rural community of Our Lady of La Salette, just north of Delhi in Norfolk County, this executive-style bungalow by Wolf Homes offers a perfect blend of luxury and tranquility. Situated on a 0.9 acre lot, this home is designed with high-end finishes and modern elegance. The long driveway leads to a double garage, with a pathway and front entry that is awaiting your landscaping dreams. The striking stone exterior, accented with wood and sleek black details, welcomes you through a grand double-door entry. Inside, high ceilings, light-toned floors, and snow-white trim create a stunning contrast with black elements and recessed lighting, giving the home a contemporary yet warm feel. The heart of the home is the open-concept family room, featuring a gas fireplace, tray ceiling with exposed beams, and a wall of windows offering breathtaking views of the green fields beyond. Step out onto the covered back patio for seamless indoor-outdoor living. Adjacent to the family room, the spacious dining area is perfect for gatherings. The kitchen is a showstopper with floor-to-ceiling cabinetry, quartz countertops, a light wood breakfast bar island, and a sparkling backsplash. Black hardware and lighting add a sleek finish, while the large walk-in pantry ensures plenty of storage. The primary bedroom offers a peaceful retreat with a walk-in closet featuring built-in shelving and a luxurious 4 pc ensuite with a walk-in shower and double vanity. Two additional bedrooms share a stylish 4 pc bathroom. The lower level offers a rec room and two more bedrooms with deep windows, plush carpeting and a 3pc bathroom with a walk-in shower. Outside, the covered back porch with recessed lighting and fan is perfect for summer nights, offering serene views. Ditch the hustle and bustle of city life and embrace the beauty of this rural community, just 20 minutes from the City of Brantford and close to all necessary amenities. (id:51992)
51 Queensway Drive
Brantford, Ontario
ONE OF THE FEW LARGER HOMES LOCATED IN BRANTFORD'S POPULAR HENDERSON SURVEY CLOSE TO SCHOOLS, SHOPPING, PUBLIC TRANSIT, WALKING TRAILS & 403 ACCESS. THIS TRENDY 2200 SQ. FT. BUNGALOFT STYLE HOME OFFERS FULLY FUNCTIONAL MAIN FLOOR LIVING PLUS LOTS OF ROOM FOR YOUR FAMILY OR VISITORS. THE MAIN FLOOR MASTER BEDROOM WITH HIS AND HERS CLOSETS AND AJOINING ENSUITE WITH AMMENITIES YOU SHOULD EXPECT. GLASS WALL SHOWER SOAKER TUB, GRANITE & CERAMICS PLUS CORNER WINDOW DETAIL. STUNNING KITCHEN WITH NEWER STAINLESS STEEL APPLIANCES & RANGE HOOD & BREAKFAST BAR WITH GRANITE COUNTERS. THE EATERY AREA HAS TONS OF NATURAL LIGHT DUE LARGE GARDEN DOOR WITH TRANSOM WINDOW WHICH LEADS TO EXTERIOR DECK. THE GREAT ROOM HAS COZY GAS FIREPLACE INCREDIBLE MANTLE DETAIL WHICH ENCOMPASSES 3 LARGE SURROUNDING WINDOWS. ENTERTAINMENT SIZED DINING ROOM WITH HARDWOOD FLOORS AND VAULTED CEILING WHICH SOARS TO A HEIGHT OF 18FT AND LOFT ABOVE. MAIN FLOOR LAUNDRY/MUDROOM AND ADDITIONAL 2 PIECE BATH COMPLETES THE MAIN FLOOR. IMPRESSIVE WOOD STAIR CASE LEADS TO THE UPPER LEVEL WITH 2 LARGE BEDROOMS THAT SHARE JACK AND JILL 4 PIECE BATHROOM. LOVELY BUILT IN OFFICE SPACE WITH DESK AND LOADS OF STORAGE GIVES YOU AN OPEN AIRY SPACE TO WORK WITH COMMANDING VIEW OF FORMAL DINING ROOM BELOW. THE FULLY FINISHED LOWER LEVEL IS HOME TO A LARGE 4TH BEDROOM, HOME GYM WITH POCKET DOORS, TV ROOM WIRED FOR SURROUND SOUND AND ANOTHER WELCOMING GAS FIREPLACE.. LARGE 4 PIECE BATH WITH HEATED FLOOR, LARGE STORAGE ROOM AND UTILITY ROOM COMPLETE THE TOUR. EVERYONE APPRECIATES A 2 CAR GARAGE BUT ONE WITH HIGH CEILINGS, INTERIOR ACCESS AND SEPARATE DOOR TO EXTERIOR IS JUST A BONUS. MANICURED EXTERIOR GROUNDS HAVE BEEN PROFESSIONALLY LANDSCAPED WITH LAWN SPRINKLERS, DRIP IRRIGATION BEDS AND LOW VOLTAGE LIGHTING. THE REAR YARD IS FULLY FENCED AND DECK AND YARD OFFER A PRIVATE SETTING TO LOUNGE OR ENTERTAIN. WHAT MAKES THIS HOME UNIQUE IS THAT ALL THE I WANT EXTRAS ARE ALREADY HERE WAITING FOR YOU. (id:51992)
385 Park Road N Unit# 15
Brantford, Ontario
NORTH END CONDO COMMUNITY LIVING! This complex built in 2005 by Caraszma offers convenient and easy highway access, public transit nearby with dining, shopping and banking within walking distance. This lovely end unit's layout provides a window over the double sink in the kitchen and in the dining area, giving even more natural light and includes a Moveable Island for extra storage and prep area. The open concept main floor gives plenty of room for family and friends to gather and has a patio door leading to the recently built deck and also provides 2 bedrooms, with the second currently being used as a den/office. The lower level is partially finished with a corner gas fireplace adding warmth and charm to the spacious recreation room. A bonus room currently set up as a 3rd bedroom and 2nd bathroom offer even more living space along with a an unfinished utility room just waiting for your ideas or to be used to store your tools and seasonal items. If you act quickly this condo in this highly sought after complex could be yours. Be sure to book an appointment today! (id:51992)
78 Ava Road
Brantford, Ontario
Welcome to 78 Ava Road. This is your opportunity to live in one of Brantford’s most sought after neighborhoods, Ava Heights. This timeless, well maintained home is located within walking distance to the prestigious Branford Golf & Country Club and Glenhyrst Gardens. Situated on a huge private lot (.489 acre) this bungalow will not disappoint. The main floor boasts a grand, sun filled living room featuring wall to wall windows, crown molding and fireplace, separate dining room, 3 good sized bedrooms – one of which is currently used as a sitting/TV room, all with beautiful hardwood floors, plus an updated 4 pc bath. The adjoining breezeway provides convenient access to the comfortable sun room and gives direct access to the attached garage. The fully finished lower level features a large family room with lots of space to entertain family and friends, a built in bar, a 3 pc bath plus an office/den highlighted by unique, hand painted mural walls and loads of book shelves for the passionate reader or avid book collector. The expansive backyard with mature trees and interlocking brick patio provides ample space for outdoor activities and relaxation. Let your imagination run wild and create you dream backyard oasis here. Book your viewing today and discover the possibilities that await you in this classic beauty! (id:51992)
4597 Kelvin Road
Scotland, Ontario
Lovingly cared for 3+1 bedroom bungalow with a 22’ x 18’ detached garage, on a 0.7 acre countryside lot just west of Scotland. Boasting a spacious and inviting floorplan, complete with a lovely cook’s kitchen, formal dining room and huge living room with cathedral ceiling. Loads of windows allowing plenty of natural light, 3 main floor bedrooms and a sprawling rear yard with a 26’ x 14’ back deck that leads to an above ground swimming pool. Plenty of space for the kids or dog to run and play. The fully finished basement is complete with a spacious rec room, bedroom and office/workout room. There is also a utility room/storage room down there. Don’t be fooled from the road, this home is larger than it appears and is spotlessly clean, recently updated and shows well with nothing to do but move in and enjoy. Located on a nice and quiet rural road with gorgeous farmland behind. Minutes to Hwy 403 access so commuting is a breeze. Hurry and book your private viewing today and see why life is better in the countryside! (id:51992)
29 Stokes Road
Paris, Ontario
Discover this newly built detached home in Paris, Ontario! This stunning home features four bedrooms, 3.5 bathrooms, and over 2800 square feet of stylish living space. The carpet-free main floor features a spacious kitchen, complete with an enormous pantry, ample cupboard space, and an island for food prep. The dining and living areas are open concept to the kitchen, perfect for entertaining family & friends. Upstairs you'll find your expansive primary suite with a large walk-in closet and ensuite bath with double sinks & soaker tub. Three additional bedrooms, two full 4pc baths, and in-suite laundry complete the 2nd level. The attached double garage adds convenience and practicality, while the unfinished walk-out basement invites you to customize it to your taste. Located in Paris, this home is just a short walk from schools, parks, and the Brant Sports Complex, ensuring ease of access to activities for your family. Situated minutes to highway access, commuting is a breeze. Paris, Ontario is a charming community, ideal for raising a family - don't miss the chance to make this house your home and enjoy an extraordinary living experience! (id:51992)












