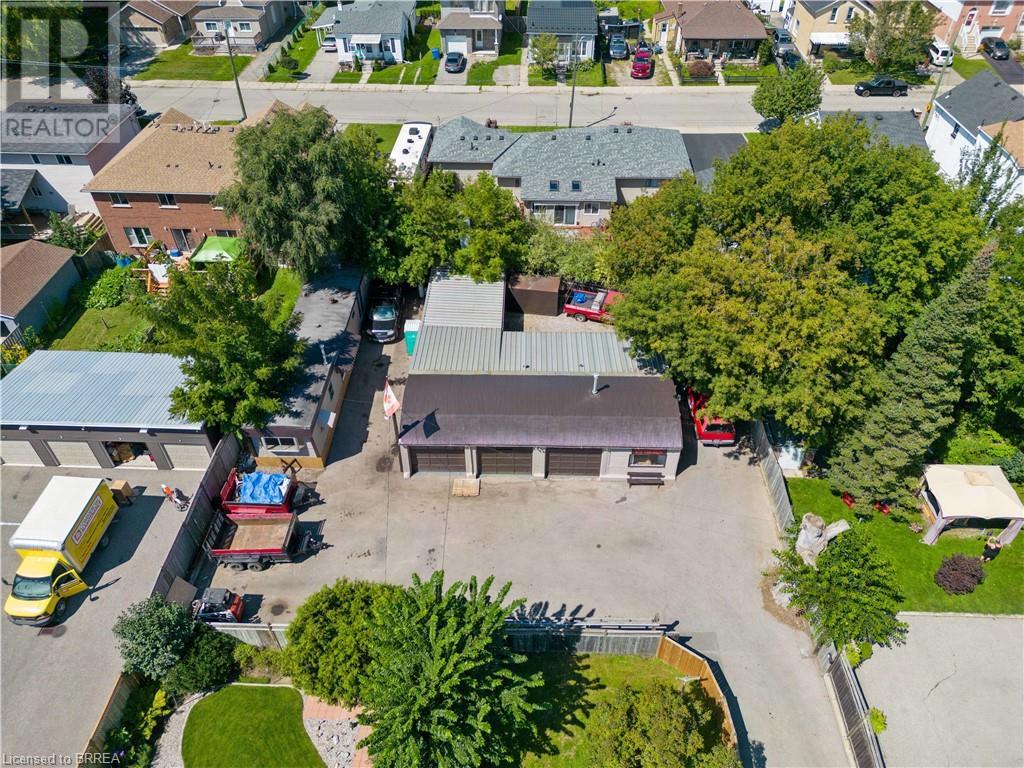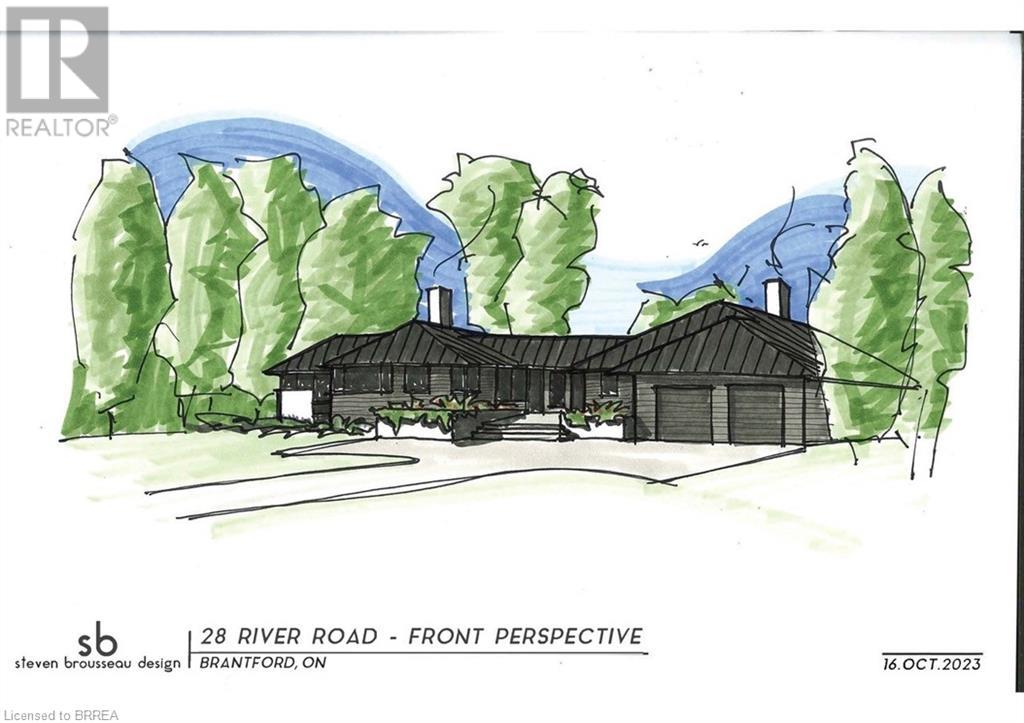83 Walnut Street
Brantford, Ontario
Condo Builders! Entrepreneurs! Investors! 7,500 Sq. Ft. lot! 83 Walnut Street, a jewel of a property in the desirable and popular West End of Brantford, Ontario. Prime opportunity to explore commercial zoning that includes possible multiple apartments or condos. The main building features 1,731 Sq. Ft. including well- appointed office space, substantial storage capacity, and 3 generously sized bays providing ample room for diverse purposes, from warehousing to manufacturing. An outstanding feature of this property is the separate trailer, an invaluable addition that can serve as additional storage space, an on-site office, or even a potential living area. Close to all amenities, this exceptional property also provides ample parking. (id:51992)
28 River Road
Brantford, Ontario
Immerse yourself in luxury living with this conceptual drawing of a sprawling bungalow home nestled on an expansive estate lot. Picture yourself in this harmonious blend of modern design and natural surroundings, where every detail has been meticulously crafted for comfort and elegance. The spacious interiors seamlessly connect with the lush outdoor spaces, offering a retreat-like atmosphere. This unique masterpiece promises a lifestyle of sophistication and tranquility, making it an ideal investment for those who appreciate the art of refined living. Elevate your dreams – this conceptual drawing is the first step toward a life of opulence on your own private estate. Lower level suggestions are additional features that can be added at additional cost. (id:51992)
67 Robinson Street
Port Burwell, Ontario
Exciting opportunity in the vibrant, growing community of Port Burwell! This generous 90' x 160' walkout lot offers the perfect canvas to build two semi-detached homes, each with in-law suite potential and possible walk-out basements. Zoned R1, the property provides flexible residential options, including the possibility of a single-family home, duplex, or semi-detached dwellings. This is a serviced lot! Situated in a desirable beachside area, this lot presents an ideal chance to bring your vision to life! (id:51992)
9 Kiwanis Avenue
Port Dover, Ontario
Step into this immaculate raised ranch home, nestled in one of Port Dover’s prestigious neighbourhoods. Your tour begins with a charming stamped concrete walkway leading you to the front door, setting the stage for what’s to come. Inside, the kitchen is a true masterpiece, designed for the discerning foodie. Equipped with high-end stainless steel appliances, sleek granite countertops, and a spacious island, this kitchen is both functional and beautiful. It seamlessly flows into the open-concept living and lounge areas, featuring a cozy gas fireplace and large, newer vinyl windows that bathe the space in natural light. The primary bedroom is a serene retreat, offering partial water views, a walk-in closet, and a luxurious ensuite with a relaxing soaker tub – the perfect place to unwind after a long day. The lower level offers endless possibilities, with a granny suite featuring two well-sized bedrooms, beautifully decorated, and a recently updated bathroom with a walk-in shower. A large laundry room and additional storage space make this level as practical as it is stylish. Step outside through the sliding doors off the kitchen to an entertainer’s dream – a custom-designed outdoor dining deck with a louvered windbreak wall. This private oasis overlooks a serene sand relaxation area, perfect for enjoying the lakeside breeze after a day at the beach. As if that weren’t enough, there’s also a great workshop space. Water access and shared exclusive use of lovely park as a part of the Rita Park Association. This home has been meticulously cared for and thoughtfully updated throughout. From rich flooring and subtle designer paint colours to custom blinds, upgraded lighting, mirrors, and fixtures – every detail has been carefully considered. With nothing left to do but move in, this home offers luxurious living in one of Port Dover’s most desirable locations. Grab your paddle board and don't miss your chance to make this home yours! (id:51992)
122 Middleton Street Unit# 2
Brantford, Ontario
Multi-unit modern industrial building, located close to Hwy 403 in Brantford's Braneida Industrial subdivision. Very clean building, clear span, clear height 18'1 at eaves, 20'1 at peak. Power - 3 phase power, 600 volt. 2pc washroom, no offices. 1 drive-in doors 12 x 14, paved parking for both employee and shipping, warehouse is fully air conditioned. (id:51992)
150 Colborne Street E Unit# 405
Brantford, Ontario
Whether you're starting out on your own or seeking a convenient place to call home, #405-150 Colborne Street in Brantford promises a delightful living experience with its convenient location and practical layout. This well-maintained apartment features two bedrooms and one bathroom, making it ideal for singles, young professionals, or couples looking for a compact yet functional home. Located in a desirable neighbourhood of Brantford, residents will enjoy easy access to various amenities, including shopping centers, restaurants, and recreational facilities. The property's central location ensures that essential services and entertainment options are just a stone's throw away. Book your private showing today before it's GONE! (id:51992)
36 Norfolk Street S
Simcoe, Ontario
This mixed-use commercial and residential building in downtown Simcoe offers a prime location with just under 3,500 sq/ft, plus a basement. The main level provides 2,000 sq/ft of commercial space in a high-traffic area, perfect for business exposure. Upstairs features a 1-bedroom apartment and an additional commercial studio, which can be rented out or potentially converted into a second apartment. Equipped with 600 volts and 225 amps of power, this property is versatile for various commercial needs, making it ideal for business use or as an investment. (id:51992)
2380 Walker Road
Windsor, Ontario
Discover an exceptional opportunity to launch your business in a highly sought-after location. This retail/office space, situated in a vibrant plaza, is ideally located next to prominent establishments including the Beer Store, Tim Hortons, and Pioneer Gas Station, ensuring maximum visibility and high foot traffic. With an approved area of 4,000 square feet, this property is zoned MD1.2, allowing for a diverse array of business applications to meet your vision. The ample parking available enhances convenience for both customers and employees, making this an ideal spot for your venture. The landlord offers the flexibility to design a custom shell tailored to your specific requirements, or you may choose to construct your own building and lease the land. This is a remarkable chance to create the business you've always envisioned in a prime location. (id:51992)
36 Norfolk Street S
Simcoe, Ontario
This mixed-use commercial and residential building in downtown Simcoe offers a prime location with just under 3,500 sq/ft, plus a basement. The main level provides 2,000 sq/ft of commercial space in a high-traffic area, perfect for business exposure. Upstairs features a 1-bedroom apartment and an additional commercial studio, which can be rented out or potentially converted into a second apartment. Equipped with 600 volts and 225 amps of power, this property is versatile for various commercial needs, making it ideal for business use or as an investment. (id:51992)
24 Norfolk Street N
Simcoe, Ontario
Discover a prime office space ready to accommodate your business needs. This expansive 4,500 sq. ft. area is situated on the second floor, directly above a prominent tenant, ensuring consistent foot traffic and visibility for your practice. This versatile space is ideally suited for medical professionals, due to its proximity to a well-established orthodontic practice. The layout can be customized to suit your specific requirements, making it an ideal choice for a clinic, consulting office, or any medical-related business. Leasing this office space offers the opportunity to position your practice alongside a reputable orthodontist, enhancing your visibility and attracting new patients. The customizable layout allows for tailored design solutions to meet the unique needs of your practice, ensuring an efficient and comfortable working environment. Don’t miss out on this exceptional opportunity to establish your presence in a thriving location. (id:51992)
40 Sydenham Street
Simcoe, Ontario
15,000 sqft main floor unit is now available in prime location. Many windows, great for displays. Can be split into two spaces, giving you flexibility to design your perfect business layout. Plus, additional 5,000 sqft of basement space for more storage or operations. (id:51992)
503 Norfolk Street S
Simcoe, Ontario
It's time YOU discover the perfect blend of convenience and tranquility. Nestled within the charm of a small town yet surrounded by the serene ambiance of the countryside, this 3 bedroom home sits on a beautiful mature over HALF ACRE lot. Enjoy the proximity to essential amenities like schools, parks, libraries, groceries, and gas stations, all while soaking up the peaceful atmosphere of nature. Step inside and immediately be greeted with a wow of modern living, from the updated vinyl floors, to the board and batten accent wall, adding a perfect blend of rustic charm with modern appeal. Sit back and relax after a long day in front of the gorgeously finished modern shiplap fireplace that truly brings this space together. Walking into the kitchen it is hard to ignore just how charming and cozy the space feels, maintaining the character of a victorian home but with small subtle updates that makes it look and feel like your flipping through a magazine. This home offers 3 bedrooms, the primary having it's own ensuite, 2 bathrooms, a full dining room, a living room AND a family room with windows from wall to wall, the space you will crave coming home to every day. Sitting on an impressive .6 acre lot inside the city with a massive detached garage, and only 10 minutes to Lake Erie, it truly has something to offer to everyone, all that's left is making it yours, Welcome, HOME! (id:51992)












