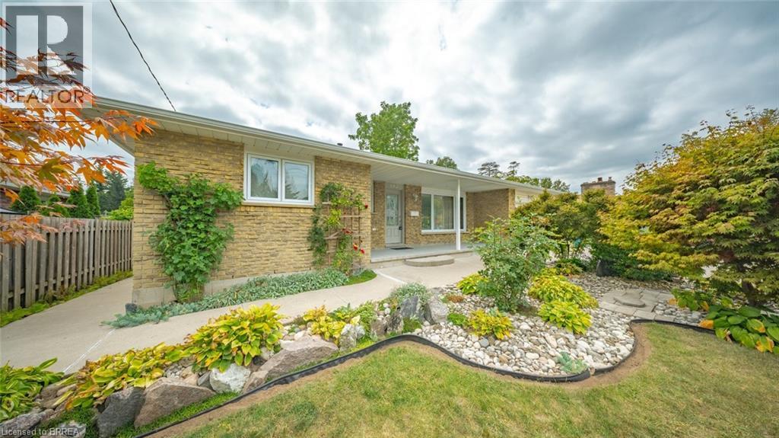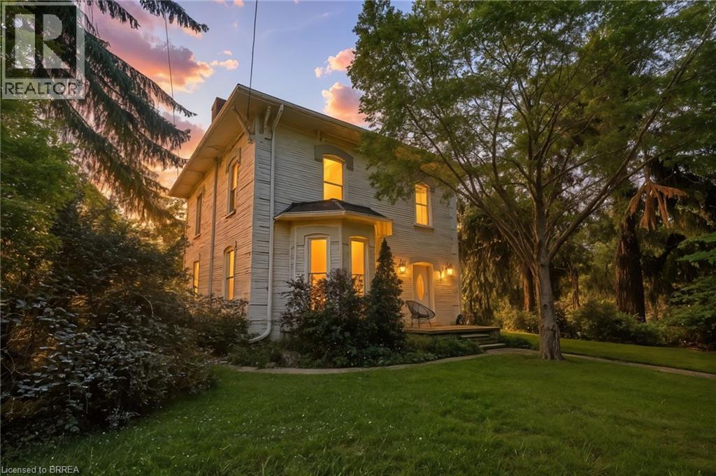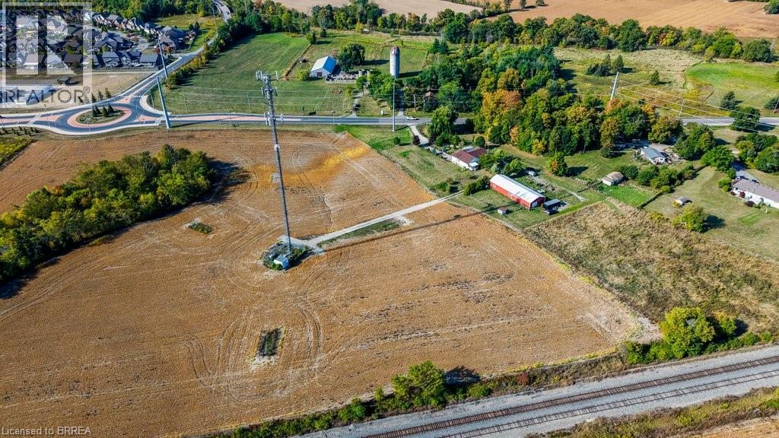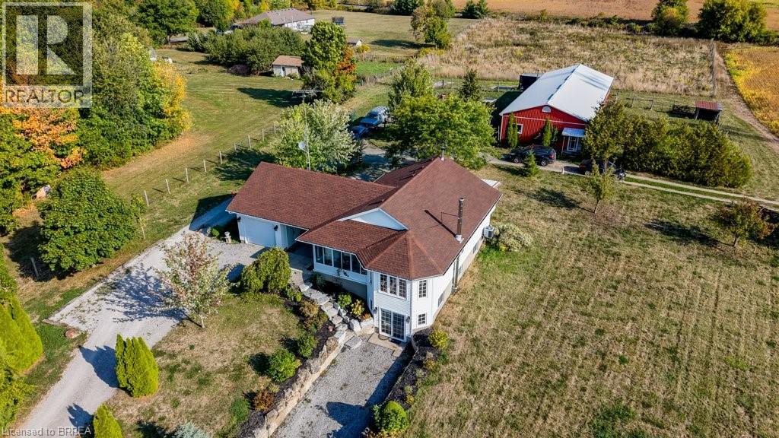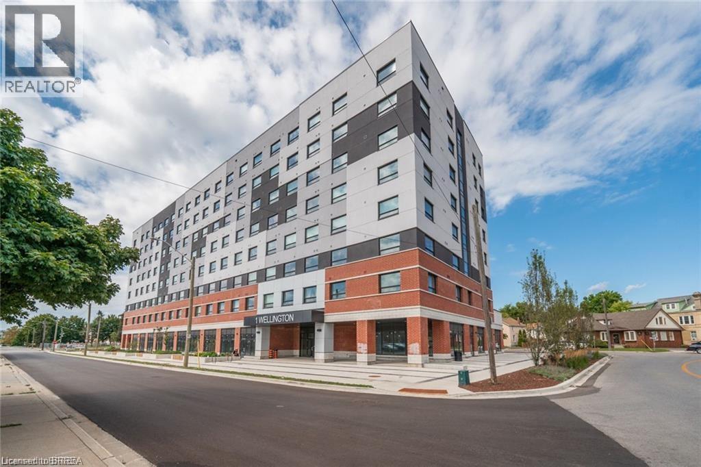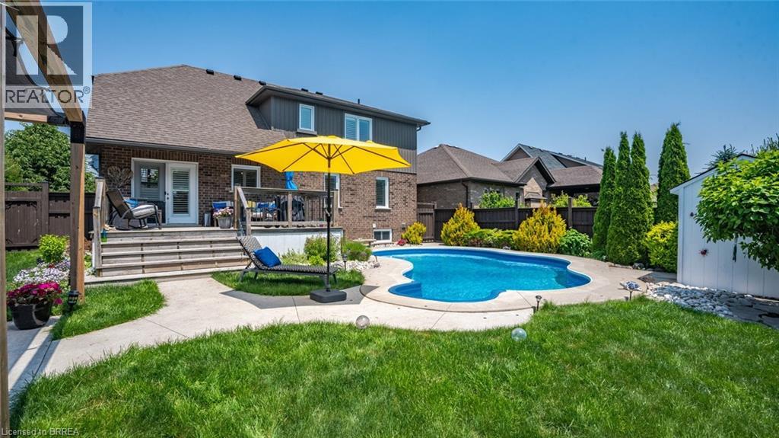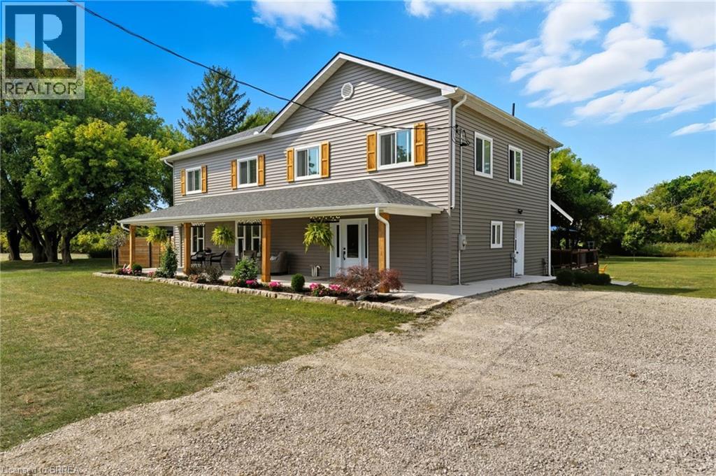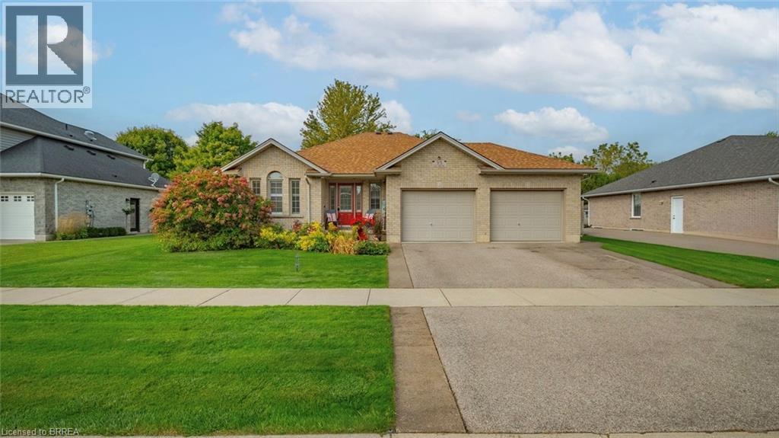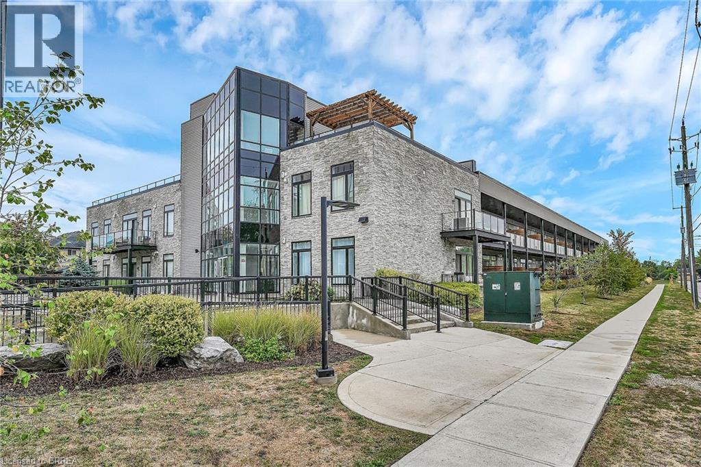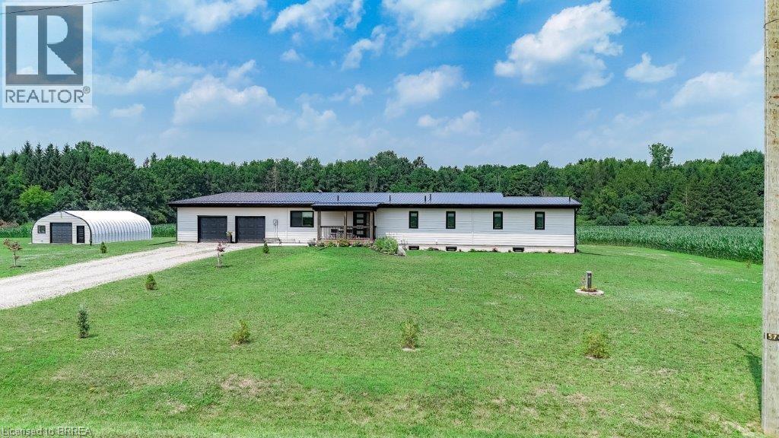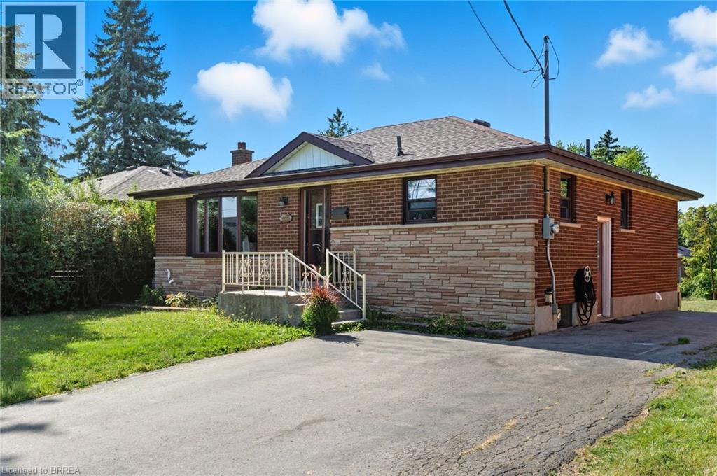162 Victoria Street
Simcoe, Ontario
Lovely brick bungalow in Simcoe. Welcome home to this 3+1 bedroom, 1 bath home. Main level has a bright living area with hardwood floors, large eat-in kitchen with custom cabinets, ample counter space, quartz countertops, and lots of light. Three nice size bedrooms are on this level along with a three piece bathroom. There is access from this level to the backyard. Lower level offers a recreation room, fourth bedroom and another room perfect for an office/ playroom etc. This home offers beautifully maintained front gardens, attached garage and concrete driveway. Easy living located close to parks, schools, golf, stores, restaurants and amenities. (id:51992)
16 Stover Street S
Norwich, Ontario
Step back in time and discover the timeless elegance of this beautifully maintained 135-year-old home. Brimming with character and potential, this spacious 3-bedroom, 2-bathroom residence offers over a century of charm blended with generous living space. Gleaming original hardwood floors, intricate wood trim, and large, light-filled rooms create an inviting and warm atmosphere throughout. The main floor features a formal dining room perfect for entertaining, a large eat-in kitchen, a cozy den, and the convenience of main floor laundry. Set on an impressive double lot, this property offers ample outdoor space for gardening, recreation, or future possibilities. With just a touch of TLC, this grand home is ready to be restored to its original splendor. Don't miss your chance to own a piece of local history in the friendly community of Norwich. *Pre-listing inspection was done by Cherry home inspections and is available to any buyer* (id:51992)
6737 Highway 20
Smithville, Ontario
10-acre property inside the urban boundary, marked as commercial on the city block plan. The site includes a bungalow with 3 bedrooms, 2 bathrooms, a walkout basement, and kitchens on both levels. The home also features hardwood floors, a garage, and a carport. A 2,500 sq. ft. shop with a furnace provides heated workspace or storage. A cell tower lease is in place, starting June 1, 2023, for a five-year term with three additional five-year renewal options. Rent begins at $12,000 per year and increases with each extension. The property owner has the option to cancel the lease at each renewal, providing flexibility for future development while maintaining income until that time. (id:51992)
6737 Highway 20
Smithville, Ontario
10-acre property inside the urban boundary, marked as commercial on the city block plan. The site includes a bungalow with 3 bedrooms, 2 bathrooms, a walkout basement, and kitchens on both levels. The home also features hardwood floors, a garage, and a carport. A 2,500 sq. ft. shop with a furnace provides heated workspace or storage. A cell tower lease is in place, starting June 1, 2023, for a five-year term with three additional five-year renewal options. Rent begins at $12,000 per year and increases with each extension. The property owner has the option to cancel the lease at each renewal, providing flexibility for future development while maintaining income until that time. (id:51992)
1 Wellington Street Unit# 319
Brantford, Ontario
Welcome to 1 Wellington Street, a modern condominium located in the heart of downtown Brantford. This well-designed studio apartment offers an excellent opportunity for first-time buyers, investors, or those looking to downsize. The open-concept layout combines living, dining, and sleeping areas in a bright and functional space. The kitchen features sleek cabinetry, modern finishes, and ample storage. A 3 piece bathroom featuring in suite laundry complete the unit. Residents of 1 Wellington enjoy access to premium building amenities, including a fitness centre, party room, and rooftop terrace with stunning city views. Conveniently located within walking distance to Wilfrid Laurier University, Conestoga College, VIA Rail station, restaurants, shopping, and all of Brantford’s downtown attractions. This low-maintenance property offers comfort, convenience, and great value. A fantastic opportunity to own in a growing community. (id:51992)
58 Kolbe Drive
Port Dover, Ontario
Beautifully Renovated Bungaloft with Backyard Oasis in Sought-After Port Dover! This 3-bedroom, 3-bath bungaloft offers the backyard oasis you’ve been waiting for! Enjoy a private, fully fenced yard featuring a heated 16' x 32' INGROUND SALT WATER POOL with a partially covered upper deck, gas BBQ hookup, shade pergola, concrete patios, low-maintenance gardens updated in 2023. This home has been beautifully upgraded with over $100,000 in renovations, thoughtful touches throughout, newly professionally painted top to bottom and impeccably cared for. Inside, the open-concept main floor boasts a dramatic 17' vaulted ceiling, floor-to-ceiling, a modern gas fireplace, oversized windows, California shutters(2023) and new vinyl flooring(2023) . The renovated kitchen includes a spacious island, quartz countertops, glass backsplash, under-cabinet lighting, and new stainless steel appliances. The main floor primary bedroom features his and hers closets and an ensuite with granite countertop. You'll also find a newly renovated powder room and mudroom for added convenience. The loft level overlooks the Great Room and includes two additional bedrooms, with new carpet, both with walk-in closets and a 4-piece bathroom with quartz counter (updated 2023) Downstairs, the finished lower level offers a cozy family room with gas fireplace, a workshop, and a storage room. Additional features include: Updated bathrooms with stylish vanities and fixtures 2022-2023• California shutters throughout 2023• Double concrete driveway Double garage with insulated door automatic lights• Furnace (2023) • Professionally painted interior exterior 2023 •Professional landscaping. This is a turn-key home in a prime location, close to the lake, schools, trails, beaches, golf, wineries and everything Port Dover has to offer (id:51992)
229 Pleasant Ridge Road
Brantford, Ontario
Welcome to 229 Pleasant Ridge Rd.! This stunning country home, nestled on 5.14 acres, boasts 4 bedrooms, 2 bathrooms, and is an absolute must-see. Step inside and discover a home designed for comfortable living. The incredible curb appeal, featuring new siding, windows, and doors (2024/25), is enhanced by the expansive new front porch, offering breathtaking sunrises across the field. The heart of the home is the new(2024) chef's kitchen. It features a 10’ x 4' 6 island, quartz counters, large pantry, & so much more–a true culinary delight. The main floor includes a large, open, and airy family room bathed in natural light, and a dining room spacious enough for the grandest family gatherings. Beyond the interior, an impressive 2,800 sq.ft. deck/pool/entertainment area awaits. Whether you're entertaining friends and family or unwinding with a coffee or tea under the covered porch watching the sunset over the trees, this space offers endless possibilities. On cooler evenings, an extended 4-season entertainment space, complete with a 12’ sliding patio door, allows you to continue the fun. Upstairs, retreat to the large primary bedroom, featuring a g walk-in closet w/organizers and a private balcony overlooking the incredible property views! The upper level also includes a convenient 2nd-floor laundry room and 3 other oversized bedrooms. Recent upgrades: Flooring(2024), Paint(2024/25), Roof(2019), Drilled well(2014), Septic system(2014), Furnace(2015), A/C(2016), Water heater(2019), Onground pool(18’x33’)(2017) w/new pump(2022)& heater(2019), Deck(2017/18), Lifestyle suite/Detached garage/shed(2022), Kinetico R/O system(2023), U/V(2023), Whole home U/V Air Purifier in furnace(2020). The property also boasts a variety of fruit trees. Its fantastic proximity to Brantford (making quick errands a breeze) and Hwy 403 (both just 7 minutes away) adds to its appeal. With so many features, this home and property truly need to be seen to be believed! (id:51992)
49 Thomson Road
Simcoe, Ontario
Welcome to 49 Thomson Rd, Simcoe – a beautifully maintained 5-level backsplit offering 5 bedrooms and 3 bathrooms in a quiet, family-friendly neighborhood. This spacious home features a functional and versatile layout with multiple living areas spread across five levels—ideal for growing families or multigenerational living. The main floor includes a welcoming living and dining area that leads into a well-equipped kitchen, perfect for everyday living and family meals. Off the dining room, sliding doors open to a private deck complete with a hot tub—a perfect spot to relax or entertain. With ample living space, a large backyard, and a prime location near schools, parks, and shopping, this move-in ready home has everything you need. Don’t miss your chance to make it yours! (id:51992)
35 Yu Boulevard
Waterford, Ontario
Welcome HOME to 35 Yu Blvd, set inside one of Norfolk's most prestigious places to live, the Yin's Subdivision. Waterford is home to many attractions that bring people from all over Ontario to this tranquil little community, from Pumpkinfest, Lavender fields and endless trails to hike and bike down to the most famous, Waterford Ponds. The famous Waterford Ponds draw people from all over to come and see the absolute picturesque scenery and breathtaking sunsets they have to offer. As you pull up, it's hard to ignore just how grand this property appears, from the full brick exterior to the perfectly manicured landscaping and mature trees, it truly has that Im home effect. As you walk inside you will be immediately welcomed by the massive open concept floor plan perfect for anyone who loves to host. Stepping through is the light and bright kitchen, with a chef inspired large island, natural stone backsplash and high end appliances to inspire that culinary side of you that you've always wanted to explore. With a large living room, full dining area, a primary bedroom with an ensuite privilege bathroom, and another 2 large bedrooms for your growing family. Showcasing how this home is spoiled with natural light, complimented with California shutters and scenic views of the backyard out every window. Walking downstairs you will see the fully finished basement with a massive rec room with modern accents throughout, 2 more big bedrooms and a second full bathroom. It's a funny feeling when you turn the corner and say Wow.. this house keeps going but it's true, and pushes this home well over 2500 sqft of finished living space, and is another spot in the home where you can just sit back and relax after a long day. Now, saving the best for last, the backyard of this home is true SERENITY, with no rear neighbours, gardens that just bring a smile to your face and views that make you feel in the middle of nature, You won't beLEAF just how much you just FALL in love. Welcome HOME! (id:51992)
85 Morrell Street Unit# 120 B
Brantford, Ontario
LIFE MADE EASY!!! Situated just blocks away from the picturesque Grand River and some of the finest hiking trails, the Lofts on Morrell offers modern living in a charming location close to many restaurants, access to the 403, the hospital and much more. Everything you need is handily located within this Stylish condo complex with many modern and tasteful conveniences. This spacious unit is bright and cheery with the floor to ceiling windows and patio doors to your private patio. You can also entertain on one of 2 Rooftop patios equipped with a Community BBQ and a lovely lounge/party room available to book for private functions. Amenities Galore. This unit with impressive 10ft. ceilings & 8 ft doors has an open concept LR/Kitchen design, 2 bedrooms, 4pc bath, in-suite laundry behind a sliding barn door and was recently professionally painted and cleaned throughout and ready for you to move in immediately. New furnace installed Oct 2025 & A/C replaced in 2022. Exclusive parking is conveniently located just outside the rear entrance. (id:51992)
143273 Hawkins Road
Brownsville, Ontario
Charming rural retreat. Nestled on just under 40 acres, this beautiful property could serve as a hobby farm and offers endless potential for outdoor enthusiasts and animal lovers alike. The 30 acres of bush has lots of deer, turkeys and so much more. This ranch home offers approx. 3500 sq. feet of living space, featuring 3 bedrooms on the main floor with two full bathrooms, plus a powder room. 3 bedrooms on the lower level with 1 full bath. The kitchen has a walk-in pantry with a workstation. A huge Muskoka-sunroom off the kitchen is like going outdoors and provides a quiet, tucked-away cottage like atmosphere with privacy. Just minutes away from all the amenities London has to offer, you truly get the Best Of the Best. The possibilities are endless. Additionally, the home has a 22kW natural gas generator and includes an attached oversized 2 car garage(30'x30') Plus a insulated and heated (25'x40') shop for storage or a tinkering space, and plenty of parking for your boat or RV, making this property perfect for those who love the outdoors. Don't miss this unique opportunity to own a piece of rural paradise.. Explore the potential and make it your (id:51992)
1314 Fisher Avenue
Burlington, Ontario
Beautifully updated bungalow in Burlington’s family-friendly Mountainside community. The main level features hardwood floors, a bright kitchen, and open living space filled with natural light. A self-contained in-law suite on the lower level offers its own entrance, kitchen, bath, and laundry — ideal for extended family or income potential. Set on a rare 175-foot deep lot with sheds and plenty of outdoor space. Steps to Mountainside Park, community centre with pool and rink, schools, shops, restaurants, and quick highway and GO access. A versatile home in a prime location! (id:51992)

