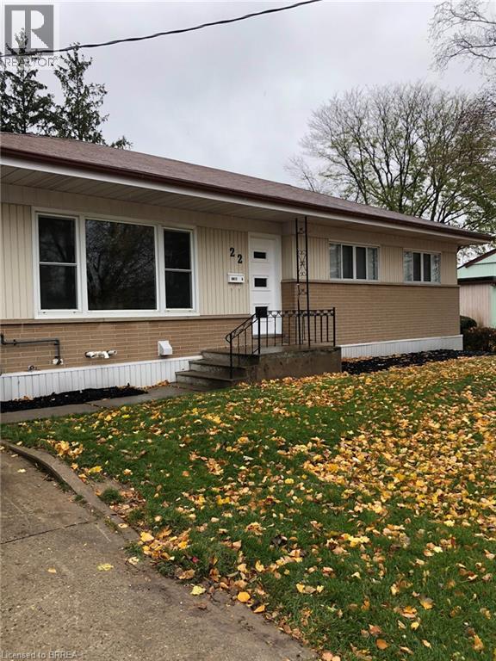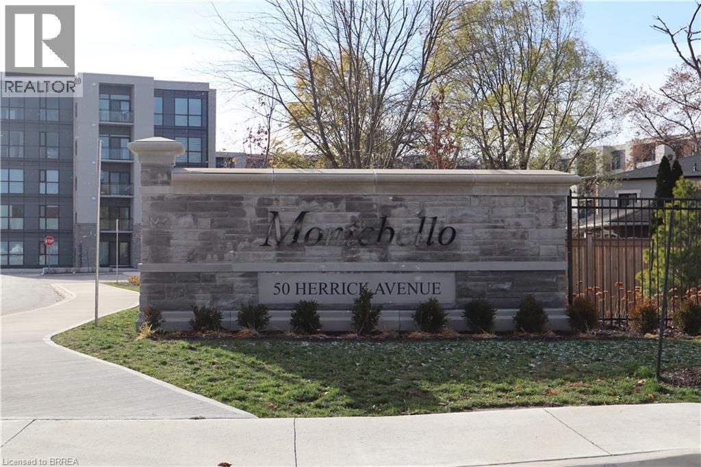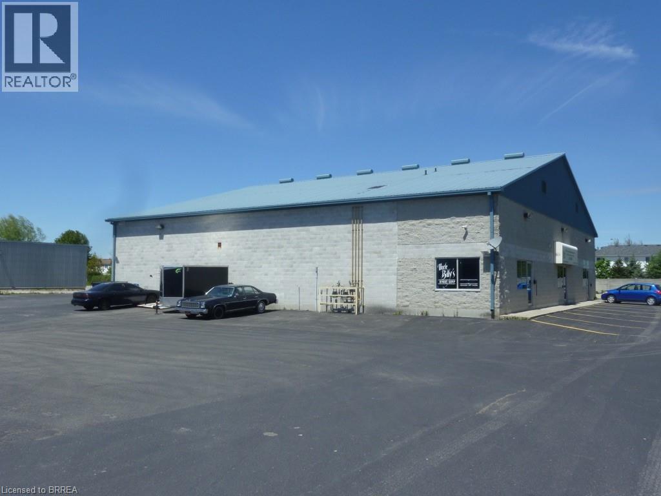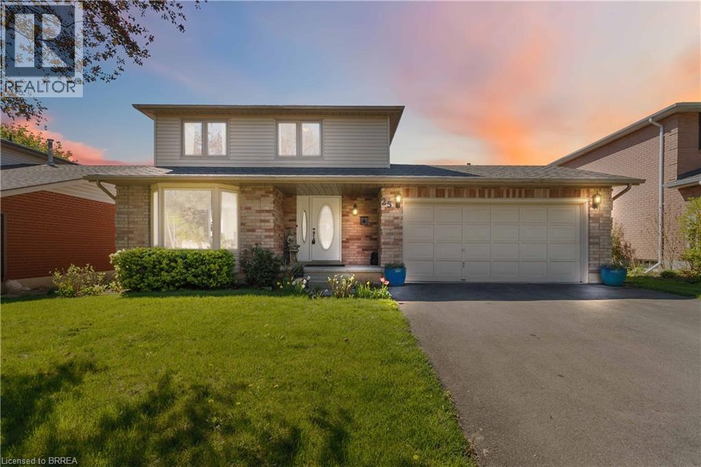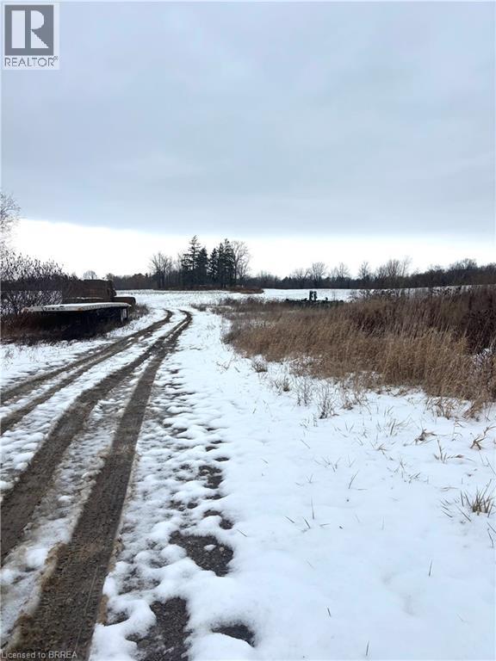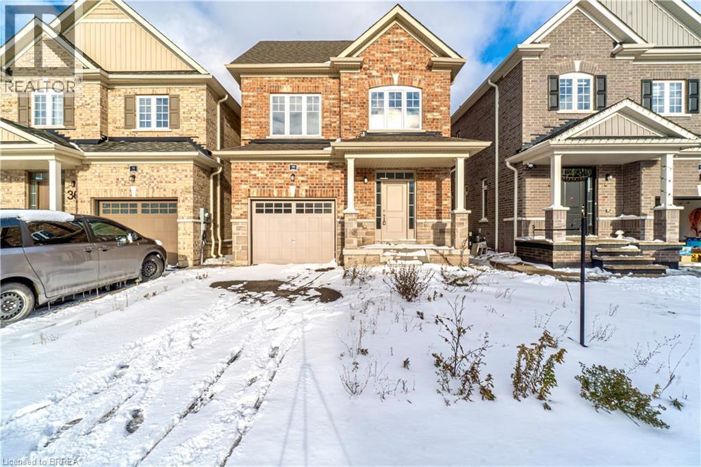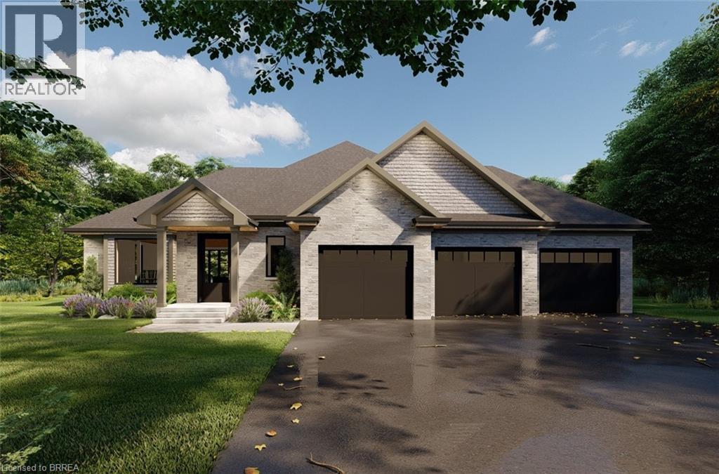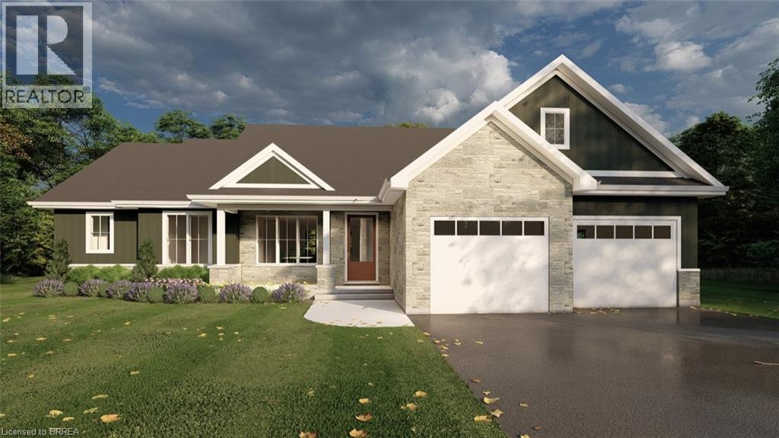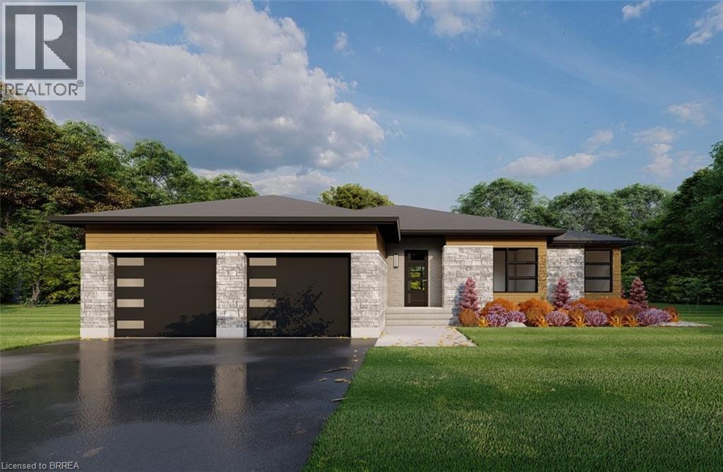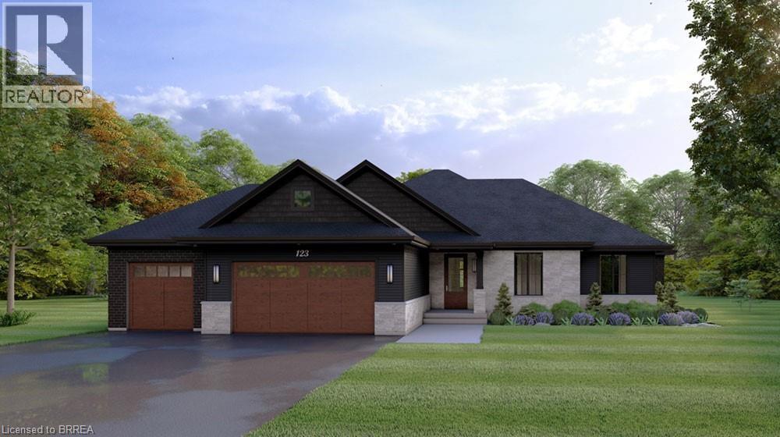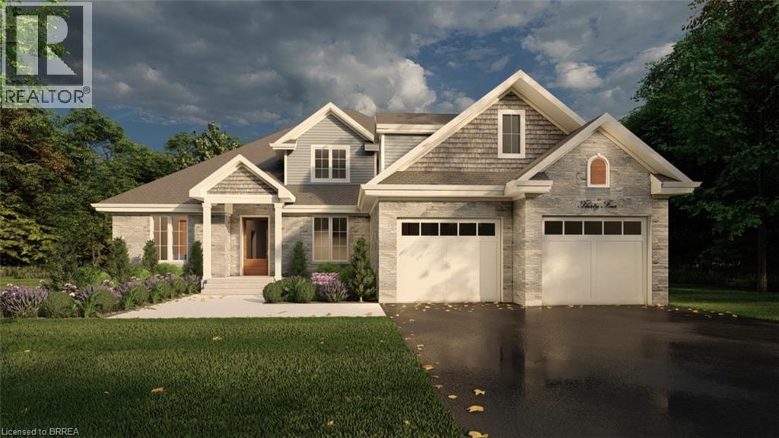22 Patterson Avenue Unit# Lower
Brantford, Ontario
Introducing the Lower Unit at 22 Patterson Street! This bright, well-appointed unit includes 2 bedrooms, 2 dedicated parking spaces, and the comfort of in-suite laundry. Set in a desirable neighborhood, it’s just minutes from all major amenities. (id:51992)
50 Herrick Avenue Unit# Lp41
St. Catharines, Ontario
Experience the pinnacle of modern living in this brand-new apartment at Marydel Homes' prestigious Montebello development. Situated on the 4th floor, this exquisite residence offers breathtaking views from your private, covered balcony. Located in the heart of St. Catharines, you’ll enjoy the perfect blend of tranquility and accessibility, with seamless access to HWY 406 and the QEW for quick commutes to Niagara Falls, the U.S. border, and Toronto. Step into a meticulously designed open-concept layout, showcasing contemporary finishes throughout. The upgraded kitchen features a chic island and brand new appliances, complemented by the convenience of an in-suite washer and dryer. This home offers two spacious bedrooms, providing ample room for relaxation or a home office. The primary bedroom ensures ultimate comfort, while two sleek 4-piece bathrooms add modern convenience and flexibility for you and your guests. This unit includes the added luxury of heated underground parking and access to a wealth of amenities. Stay active in the fitness centers, host gatherings in the party room with a full kitchen, or unwind in the beautifully landscaped courtyard with BBQ areas and a terrace. For sports enthusiasts, enjoy the on-site pickleball courts. Offering unparalleled style, convenience, and amenities, this home is the ultimate in luxury city living. (id:51992)
27 Copernicus Boulevard Unit# 8
Brantford, Ontario
Clean & Bright 4-5 private offices, large reception, 2 office bathrooms and shop bathroom with shower. Large shop area with rollup drive in door 12x14 and 8x8 drive in and dock level doors, radiant tube heating and floor drain. 2,500 sf on main floor, an additional 660 sf on 2nd floor. Lit canopy available for advertising signage. (id:51992)
25 Winter Way
Brantford, Ontario
Welcome to the mature and sought after Pioneer Grove neighbourhood, known for its stately and charming Executive Homes, of which 25 Winter Way is a shining example. This 2 Storey, 3 bedroom, 1.5 Bath brick home features stunning gardens that surround an in ground pool as well as a hot tub. The main floor features upgraded hardwood flooring throughout the formal living and dining room as well as the family room where you will also find a cozy gas fireplace and a vaulted ceiling with a skylight affording an abundance of natural light. The kitchen is well appointed with newer stone countertops and includes the fridge, stove and newer dishwasher. Walk out to a 2 tiered deck and spend the summer months in a beautiful, heated, roman style inground swimming pool complete with walk in steps with heated jets, fibre optic lighting and a new textured non slip pool liner (2021). A Polaris robotic cleaner (new in 2018) and a fitted winter safety cover are also included. The backyard definitely qualifies as an 'Oasis' for outdoor entertaining, relaxing and enjoying family time and also features a 6 person Hot Tub. The second storey is home to 3 generously size bedrooms including the primary bedroom featuring 2 double closets. The main bathroom has been fully renovated in recent years with porcelain flooring, a modern soaker tub and separate shower. New asphalt driveway in 2021, 2nd storey windows in 2013. This home is a must see and a delight to tour!!! (id:51992)
248 Old Onondaga Road E
Onondaga, Ontario
Just over 86 acres of vacant land with approximately 60 acres workable. 15 acres of bush and ravine. Located where executive homes have been built on smaller lots around and in front of this piece. Pretty setting for someone wanting to build a big executive home, or smaller rural setting home with nature all around. or investment with potential in the future. Farmer currently rents for corn , soya bean or hay. Very close to City of Brantford. Gorgeous building site!! (id:51992)
38 Hutchison Road
Guelph, Ontario
Mikmada Homes built 4 bed, 2.5 bath detached home. Built in 2022, this open plan main floor layout offers good space and lots of natural light. Upstairs the 4 good sized beds and 2 full bathrooms offers convenience for the hustle and bustle of a busy family. The basement is currently unfinished, allowing someone to come in and finish their way to suit their needs. Being sold in As-is condition. No representations or warranties are made of any kind by the Seller. Rental equipment is unknown. (id:51992)
55 Lot 3 Willowdale Street
Brantford, Ontario
APEX II MODEL. The Apex II is a spacious and welcoming 2 bedroom, 2 bath bungalow offering 1,765 square feet of comfortable living, paired with the convenience of a 3 car garage. Inside, the main floor feels open and airy with 9 foot ceilings, a custom kitchen fitted with quartz counters, and a warm great room anchored by a gas fireplace and simple mantle. The primary suite offers a peaceful escape, while the additional bedroom provides room for family, guests, or a dedicated workspace. Set within Summit Estates, one of Brantford’s fastest growing upscale communities, the Apex II sits among large executive lots and natural surroundings close to schools, parks, and everyday amenities. This model can be tailored to your style with personalized finishes and layout options, allowing you to create a home that suits the way you live. Limited lots remain. Register to begin planning your Apex II home. (id:51992)
53 Lot 2 Willowdale Street
Brantford, Ontario
APEX I MODEL. The Apex I is a warm and inviting 2 bedroom, 2 bath bungalow with 1,765 square feet of thoughtfully planned living space. The main floor feels open and bright with 9 foot ceilings, a custom kitchen with quartz counters, and a comfortable great room centered around a gas fireplace with a clean mantle. The primary suite offers a quiet retreat, while the additional bedroom gives you the option for family, guests, or a home office. Set within Summit Estates, one of Brantford’s fastest growing upscale communities, the Apex I sits among large executive lots and peaceful surroundings, close to schools, parks, and everyday amenities. This model can be personalized to reflect your style, from finishes to layout choices, making it easy to create a home that feels truly yours. Limited lots remain. Register to begin planning your Apex I home. (id:51992)
57 Lot 4 Willowdale Street
Brantford, Ontario
EVEREST MODEL. Introducing the Everest Model at Summit Estates, a refined 2 bedroom, 2 bath residence offering approximately 1,900 square feet of thoughtfully planned living space. A custom made kitchen with sleek quartz countertops and ample cabinetry anchors the main floor, opening seamlessly to a bright dining and living area. Under a 9 foot ceiling, the gas fireplace with elegant mantle becomes the natural focal point, creating a warm setting for everyday living and entertaining. Located in one of Brantford’s hottest up and coming communities, the Everest Model is surrounded by 36 executive style detached homes on expansive one third to three quarter acre lots. Enjoy nearby schools, parks, and green spaces while working closely with our design team to tailor finishes, features, and details to your lifestyle. The Everest combines comfort, craftsmanship, and flexibility, inviting you to create a personalized home in an upscale West Brantford community. (id:51992)
59 Lot 5 Willowdale Street
Brantford, Ontario
ELEVATION I MODEL. Introducing the Elevation I model at Summit Estates, a refined 3 bedroom, 2 bath home offering 2,006 square feet of thoughtfully designed living space. Step into an open concept main floor with soaring 9 foot ceilings, a welcoming great room with gas fireplace and mantle, and a bright dining area ideal for everyday life and entertaining. The custom made kitchen cabinets and sleek quartz countertops set the stage for memorable meals and effortless hosting. Upstairs, three generous bedrooms provide space for family, guests, or a home office, along with well appointed baths and plenty of storage. Located in one of Brantford’s hottest up and coming communities, Summit Estates features 36 executive style detached homes on expansive one third to three quarter acre lots in desirable West Brantford. Enjoy nearby schools, parks, and green spaces while working with our design team to personalize finishes and features, creating a dream home that truly reflects your lifestyle. (id:51992)
61 Lot 6 Willowdale Street
Brantford, Ontario
ELEVATION II MODEL. Introducing the Elevation II Model at Summit Estates, a 3 bedroom, 2 bath executive style home offering 2,006 square feet of thoughtfully designed living space plus a rare 3 car garage. The open concept main floor features 9 foot ceilings, a cozy gas fireplace with mantle, and a stunning custom made kitchen with quartz countertops, perfect for everyday living and effortless entertaining. Upstairs, three spacious bedrooms and well appointed baths provide comfort for family and guests. Located in one of Brantford’s hottest new communities, Summit Estates offers 36 detached homes on generous one third to three quarter acre lots in upscale West Brantford, close to schools, parks, and green space. Choose this premium model or work with our design team to personalize your finishes and features so your Elevation II home feels tailored, timeless, and truly your own. (id:51992)
65 Lot 8 Willowdale Street
Brantford, Ontario
PEAK MODEL. Introducing the PEAK MODEL at Summit Estates, an executive 2,454 s.f. home offering 4 bedrooms and 3 baths in one of Brantford’s hottest up and coming communities. Set on an expansive estate style lot, this thoughtfully designed home welcomes you with a bright main floor featuring 9 ft ceilings, custom made kitchen cabinets, a sleek quartz countertop, and an open concept living and dining area that is perfect for entertaining. Relax in the great room beside the cozy gas fireplace with mantle, or step outside to enjoy your private backyard setting. Upstairs, three generous bedrooms provide space for family, guests, or a home office, with well appointed baths and plenty of storage. Nestled in West Brantford, Summit Estates offers nearby schools, parks, and green spaces, along with access to all city conveniences while still feeling tucked away. Work with our design team to tailor finishes and details so your Peak Model truly reflects your lifestyle. Lot sizes from one third acre. (id:51992)

