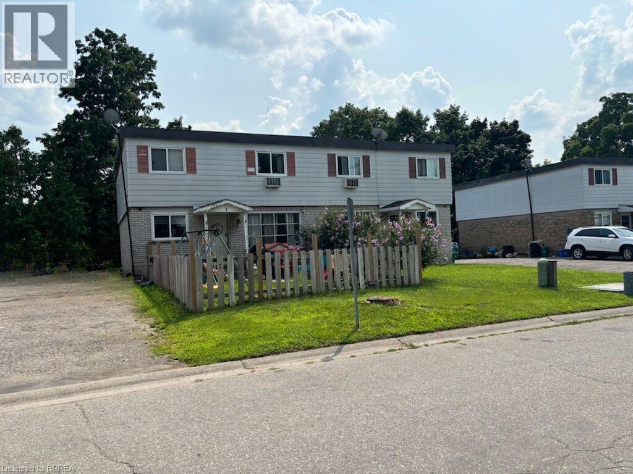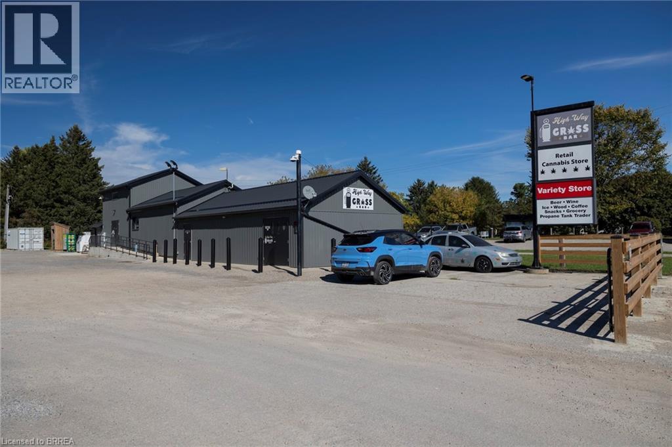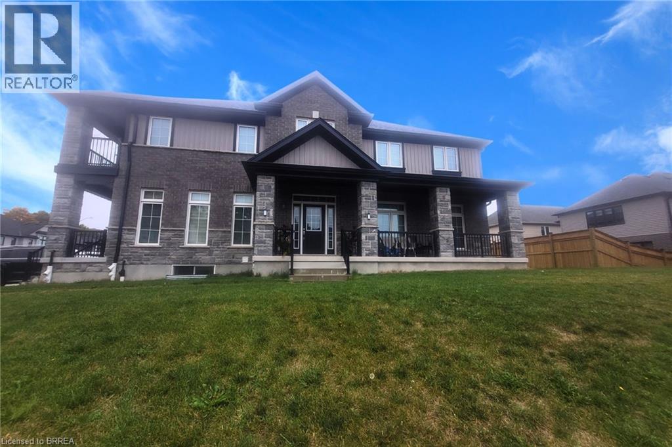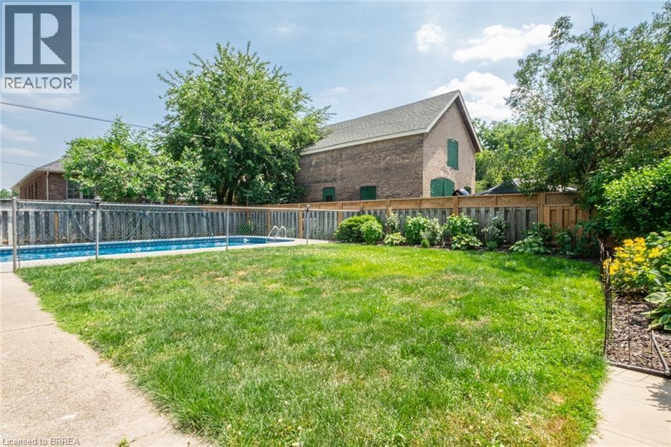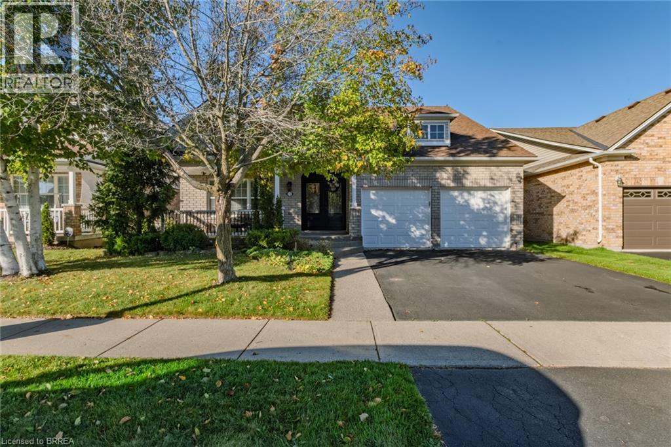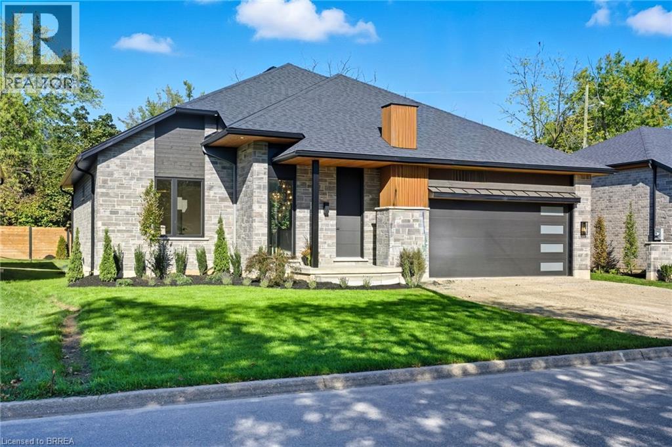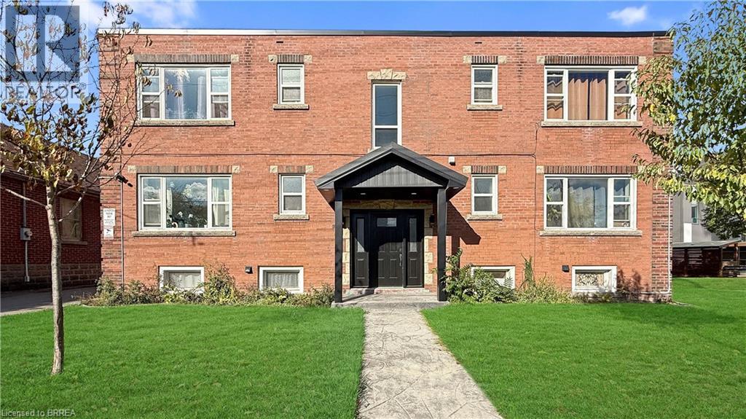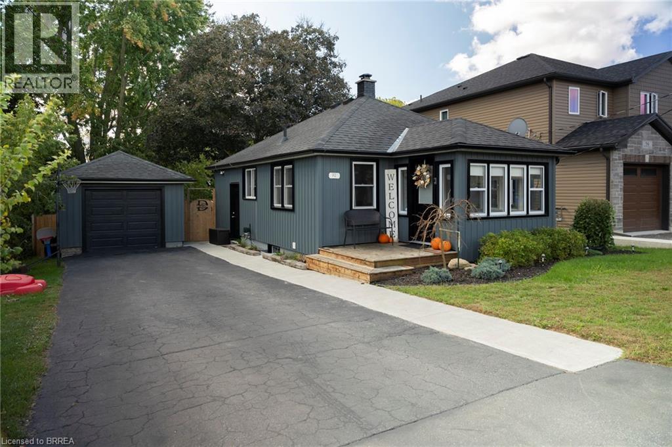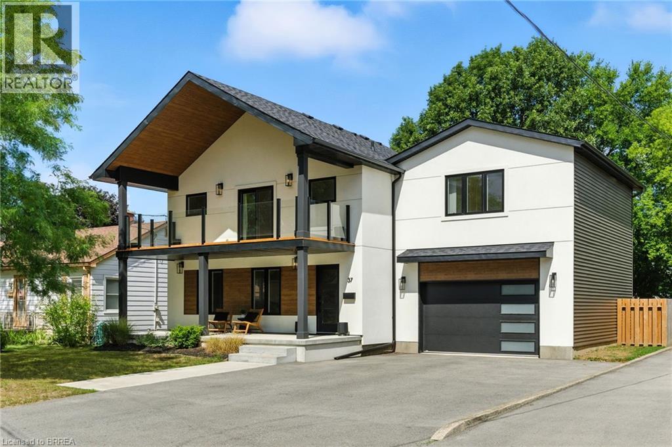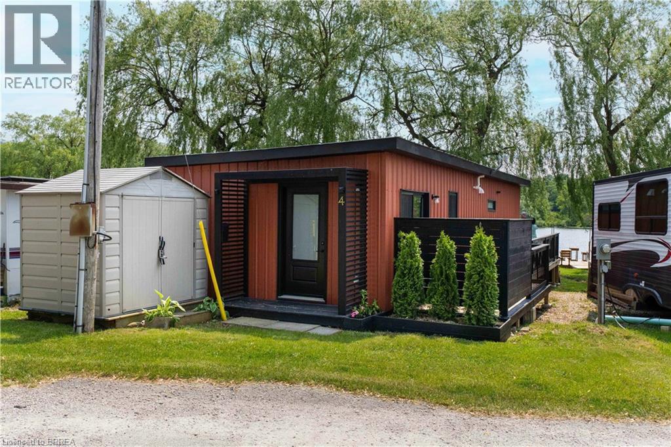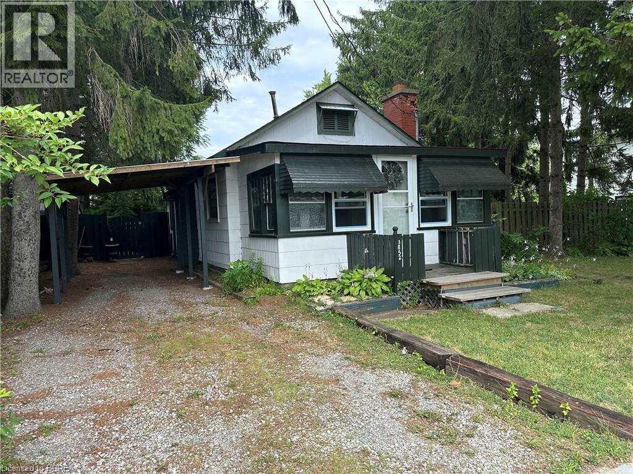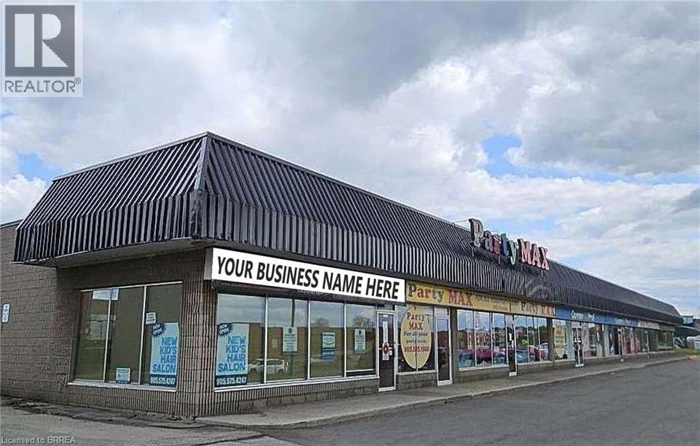15 Brenda Court
Brantford, Ontario
Your next real estate investment opportunity awaits! 15 Brenda Court is located in central Brantford, just south of King George Rd., one of Brantford's main shopping arteries and highway access. This multi-residential 4-plex is also within walking distance of the Wayne Gretzky Sports Centre, North Park High School, St. Pius Catholic Elementary School and so much more. There are four (4) units, each comprising two (2) bedrooms and one (1) bathroom; laundry hookup available. Basement was unfinished by Owner, but a couple of the basements are semi-finished by Tenants. Tenants pay hot water tank rental and hydro. There is only one (1) water meter in the building, and Owner pays for the water (cost approximately $325 every two months on average). (id:51992)
230 Oakland Road
Scotland, Ontario
Stand alone commercial retail plaza on over an acre of land, complete with a profitable cannabis store (included), convenience store/lcbo outlet (included), and food truck rental. Located right smack dab in the middle of both the entrance to Willow Lake RV resort and the Waterford Heritage Trail (walking and cycling), making this a prime location to expand your investment portfolio. Tons of potential to grow the business to greater heights with the huge parking lot, pylon signage and natural gas service. Many recent updates to the building and property make its future maintenance costs low. Terrific traffic count (5,000-7,000 vehicles daily) and an expanding local population give increased future demand for this type of property and located just 15 mins from Hwy 403 access. *Vendor financing may be possible. Viewings by private appointment only, please do not go direct and disturb the employees. (id:51992)
22 Ian Ormston Drive Unit# Lower
Kitchener, Ontario
Welcome to this 2 bedroom + den inviting lower unit, just minutes from the 401, nestled in the highly sought-after Doon South community. This charming property offers a blend of modern convenience and cozy living, ideal for anyone looking to settle in a friendly neighborhood. You'll be greeted by a spacious, open-concept living area. The seamless integration of the dining, living, and kitchen spaces creates an airy and inviting atmosphere. With an abundance of natural daylight flooding the rooms and carpet-free flooring makes for easy maintenance. The unit features two well-sized bedrooms, with one of the bedrooms including a walk-in closet, offering ample storage space for your belongings. In addition to the bedrooms, the unit boasts a versatile den. This space can be adapted to suit your lifestyle needs, whether as a home office, study area, or creative space. The den also includes a walk-in closet, offering additional storage solutions. The unit is equipped with a functional 3-piece bathroom that includes a convenient walk-in shower, providing a modern and comfortable space for your daily routines. For added convenience, shared laundry facilities are located in a common area at the entrance of your unit, making laundry day a breeze. One car parking space available on the left side of the driveway, with plenty of road parking options as well. Internet is included, ensuring connectivity for work or leisure. Utilities are in addition to rent, with the tenant being provided a base percentage amount. This 2-bedroom unit in the Doon South community is perfect for those seeking a comfortable, modern living environment with all the essential amenities. Don't miss the opportunity to make this your new home! (id:51992)
75 Park Avenue Unit# Back
Brantford, Ontario
For Lease – 3-Bedroom unit with Private Pool & Backyard Oasis! Welcome to your new home! This 3-bedroom, 1.5-bath residence offers comfort, style, and space for the whole family. Enjoy a bright open-concept living area, a kitchen with ample storage, and spacious bedrooms. The basement includes a large recreation room—perfect for family. Step outside to your private backyard retreat featuring a sparkling swimming pool and plenty of space for entertaining or relaxing on summer days. Conveniently located in a family-friendly neighbourhood close to schools, parks, and shopping. $2,350/month + utilities Don’t miss this rare opportunity—homes like this don’t last long! (id:51992)
72 Hunter Way
Brantford, Ontario
Welcome to this beautiful and spacious 3-bedroom + den, 3.5-bathroom bungaloft located in the highly sought-after West Brant community. As you step inside, you’ll be greeted by a large, inviting foyer that opens into a bright and airy living room — the perfect place to welcome family and guests. The main level features a stunning open-concept layout includes a butler’s pantry, a modern kitchen with plenty of cabinetry, a spacious dining area, and a family room with soaring high ceilings that create an impressive sense of space and comfort. From here, walk out to the fully fenced backyard, ideal for relaxing or entertaining. The primary bedroom with a walk-in closet and a 5-piece ensuite bathroom, a second bedroom, a 4-piece bathroom, and a convenient main floor laundry room complete this level . Upstairs, the loft area offers a private retreat with one bedroom, a large living room, a kitchen, and a 4-piece bathroom — perfect for an in-law suite or guests. The finished basement provides even more living space, featuring a cozy TV area with a fireplace for movie nights, a recreation area, a gym space, a 2-piece powder room, a large den, and ample storage. Additional features include a 2-car garage and a prime location in a family-friendly neighbourhood, close to excellent schools, shopping, scenic trails, and many other amenities. This exceptional home combines comfort, style, and functionality — a perfect place to call home in one of Brantford’s most desirable areas. (id:51992)
141 Parkside Drive
Brantford, Ontario
STUNNING NEW MODEL HOME – 141 PARKSIDE DRIVE! Welcome to this custom-built Schuit Home, where quality craftsmanship meets modern luxury with over 3000 sq. ft. of total finished living space. From the moment you arrive, you’ll be captivated by the architecturally impressive exterior, thoughtful design, and upscale finishes throughout. Step inside and be wowed by the 10 ft ceilings, elegant light fixtures, and large windows that fill the home with natural light. The open-concept great room showcases a custom gas fireplace and designer details that set the tone for the entire space. The chef’s kitchen is a true showstopper—featuring high-end custom cabinetry, a large island with waterfall quartz counters, a pantry, and a unique coffee bar. Every detail has been carefully planned to create the perfect space for both everyday living and entertaining. The dining area is illuminated by stunning lighting and flows seamlessly onto a 19’x11’ covered patio, offering the ultimate indoor-outdoor lifestyle. The primary bedroom suite features elegant custom built-in cabinetry and a luxurious ensuite complete with a double vanity and rainfall shower. A second bedroom and a beautiful 3-piece bathroom complete the main level. The fully finished lower level adds even more space, including a cozy rec room, two additional large bedrooms, a 4-piece bathroom, and ample storage in the mechanical room. This home comes fully landscaped and fenced along the back, offering move-in-ready luxury inside and out. Featuring a 21.4' x 20.6' double car garage with an upgraded insulated door and glass inserts, allowing for an abundance of natural light. Ideally located close to the Brantford Golf & Country club, SC Johnson trail, and the Grand River, this is your opportunity to own a truly remarkable home built with care, detail, and sophistication in your dream location. Prepare to be blown away—book your private showing today! (id:51992)
309 Strathearne Avenue
Hamilton, Ontario
Excellent investment opportunity providing a net income of over $7K/month! All six units are fully renovated and rented at market rent. Just sit back and watch the money roll in! (id:51992)
92 Sovereign Street W
Waterford, Ontario
Immaculate, turn-key home and property in a nice, quiet neighbourhood within walking distance to most amenities. Offering a meticulously maintained 2+1 bedroom, 2 full bath home with fully finished basement and approx. 1,600 sf of finished living space. So bright and airy throughout. Two good sized bedrooms on the main level, full bath, large living room/dining room and front porch. Downstairs is a fully finished rec room with another full bath, bedroom and the laundry room. Need a peaceful and private spot to relax after a long day? The deep, fully fenced backyard is a great spot to admire from the new back deck while watching the kids and dog run around. The extra deep paved driveway provides space to park multiple vehicles, perfect for those family and friends get togethers. The 22’x12’ detached and heated garage/workshop makes for the perfect mancave or place to park your toys. Many recent improvements including new soffit, fascia and eves (2022), some new windows & exterior doors (2022), concrete sidewalk (2022), back deck (2023), new flooring and paint. This home is one that needs to be seen to be fully appreciated. Way too many wonderful details to mention here. Book your private viewing today. (id:51992)
37 Barnes Avenue
Brantford, Ontario
SHOWSTOPPING TWO-STOREY IN DESIRABLE HENDERSON! Welcome to this stunning 4-bedroom, 2.5-bathroom home offering over 1,728 sq. ft. of living space nestled in one of Brantford's most sought-after neighbourhoods. With exceptional curb appeal and a spacious interior this home is ideal for families and entertainers alike! Step inside to a warm and inviting main floor featuring a cozy living room and a formal dining room, perfect for hosting gatherings. The modern, open-concept kitchen is designed to impress with stainless steel appliances. A 2-piece powder room and a convenient laundry room with garage access complete the main floor. Upstairs, retreat to your spacious primary bedroom with vaulted ceilings, a private balcony, large walk-in closet, and a luxurious 4-piece ensuite. Three additional generous sized bedrooms and a 4-piece main bathroom provide plenty of room for family or guests. The finished basement with a large rec room, perfect for movie nights or games. Plus an additional office space and plenty of storage in the furnace room. Step outside to enjoy the expansive lot, ideal for summer evenings, gardening, or entertaining in your private backyard. An attached 1.5 car garage adds everyday convenience with ample parking. Located just minutes from schools, parks, trails, and amenities, this exceptional home truly offers it all. Don’t miss your chance to own this showstopping property—book your private showing today! (id:51992)
99 Fourth Concession Road Unit# 4
Burford, Ontario
Welcome to Twin Springs – your waterfront escape just a short drive from Brantford, Hamilton, Woodstock, KW, Guelph, and Oakville. Built in 2022, this beautifully designed modular home offers modern comfort in a peaceful natural setting. Enjoy custom kitchen cabinetry with soft-close doors, granite countertops, and stainless steel appliances including a propane gas range. The open-concept interior features luxury vinyl plank flooring throughout, and a spacious bathroom with a double sink vanity and a walk-in shower. Wake up to tranquil pond views from the primary bedroom or unwind on the wraparound deck. Complete with a floating dock and 100-amp electrical service, this home is ideal for seasonal living—spend up to 6 months a year soaking in the serenity of waterfront life. Excellent Airbnb potential! Don't miss this unique opportunity for serene waterfront living. (id:51992)
3852 Roxborough Avenue
Crystal Beach, Ontario
ATTENTION .. anyone looking for a lease opportunity in Amazing Crystal beach. with the arrival the winter now is the perfect time to consider a home in Crystal Beach. This year round bungalow is perfect for investors, downsizers, single ,a young couple. This home situated in beautiful Crystal Beach in a an established neighborhood offers a one bedroom , one bathroom home located on a 60 x 90 ft. oversized lot surrounded by majestic trees & colorful floral gardens. It is a leisurely stroll to the white sandy beaches & the crystal clear waters of Crystal Beach. Enjoy the convenience of one floor living with Luxury Vinyl Tile flooring throughout, an eat-in kitchen, a primary bedroom with sliding glass doors leading to a good sized deck (ideal spot to enjoy your morning coffee), a living room with a wood burning insert, a sunroom which could also serve as a second bedroom ,guest room, a home gym or an activities, hobby or sitting room and a convenient utility room. Includes a fridge. stove and a hook-up for a stackable washer and dryer. Venture outside where you will find a beautiful oversized fenced lot, a garden shed and a single vehicle car port. You will love the nearby amenities offered . The numerous activities available at the Crystal-Ridge Comm. Ctr., the miles of walking & bike path nature trails, a park with sport courts, splash pads, pavilion , dog park and sports fields. A short walk will take you to a revitalized downtown Crystal Beach as well as the charming uniqueness of some wonderful restaurants and Shoppes of Old Ridgeway. If the lure and excitement of larger centers appeals you are only a 15 minute drive to the scenic and majestic beauty of Niagara Falls with its unique and interesting attractions . While a 20 minute drive will lead you to the Peace Bridge crossing to the U.S.A, in Fort Erie. Don't miss out on this unique opportunity.. Check it out. (id:51992)
86 Mall Road Unit# B1
Hamilton, Ontario
PRIME COMMERCIAL OFFERING FOR LEASE - END CAP UNIT 1,200 sq. feet of high profile retail space positioned directly across from the Limeridge Mall. Extremely hard to find unit size situated on one of the most dominant commercial corridors of the City. Accessible via Mohawk Road and Upper Wentworth St. One of the more affordable locations to come available. High traffic exposure with expansive window frontage, Pylon and Fascia signage. Broad Form C4 Zoning allows for numerous Retail, Commercial, Business and Institutional Uses. Professionally managed, well maintained property. Seconds to the Lincoln Alexander and minutes to Hwy. 403 or QEW. High Profile Retail Tenants in place include CosmoProf, PartyMax and Oliver Jewellery. Neighbours include Fortino’s, McDonald's, LCBO, Tim Horton's, Staples, Old Navy, TD Bank and Toys R Us. If inquiring for a food based business, the Lessor will only give consideration to a Brand Name QSR Franchise operation for Take Out purposes only. Lessor may consider leasing to hair salon establishment provided it is a Brand Name Chain or National Franchise. (id:51992)

