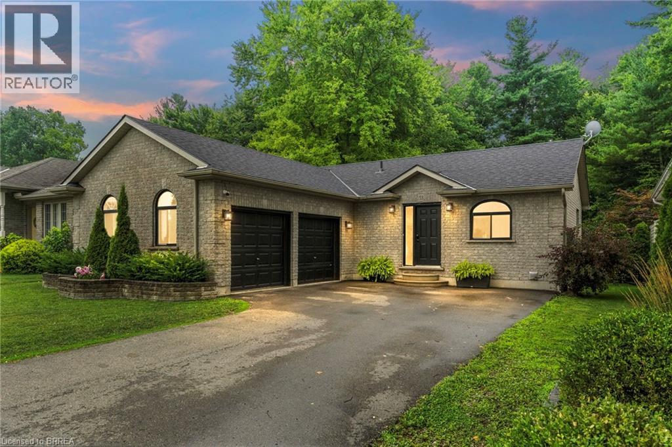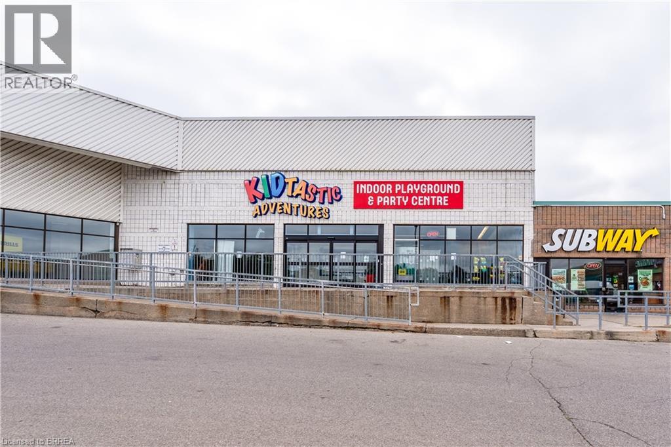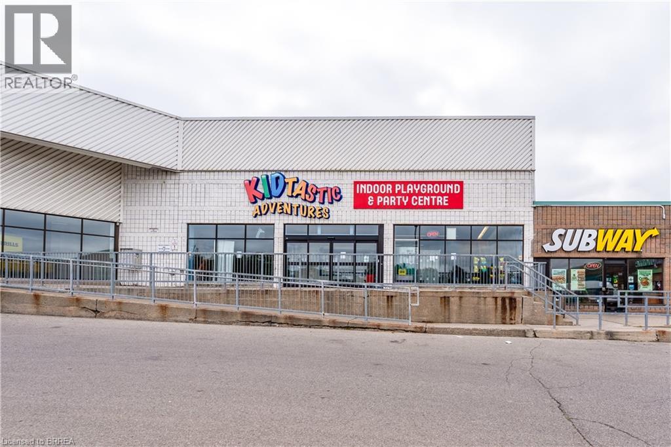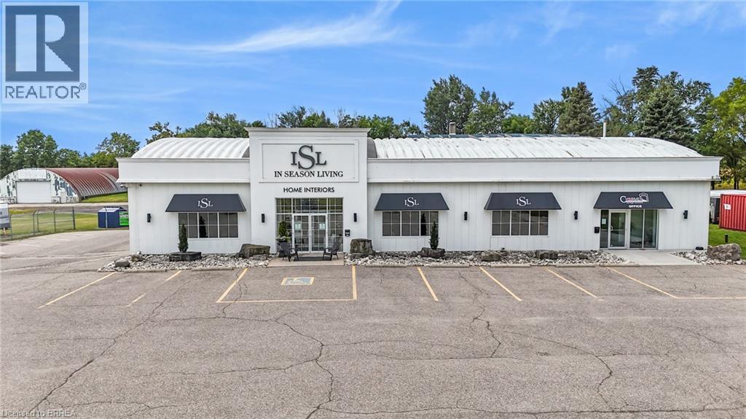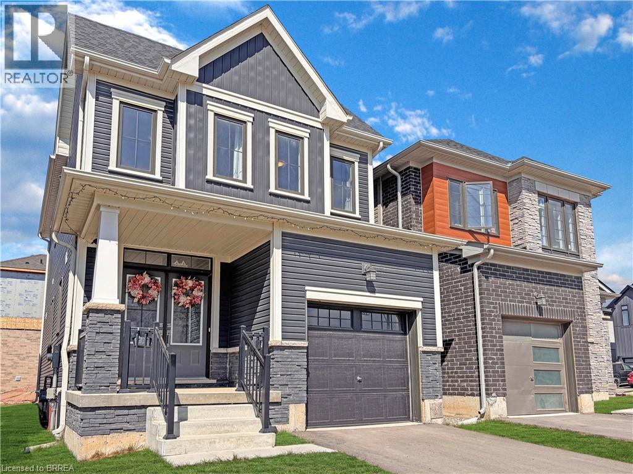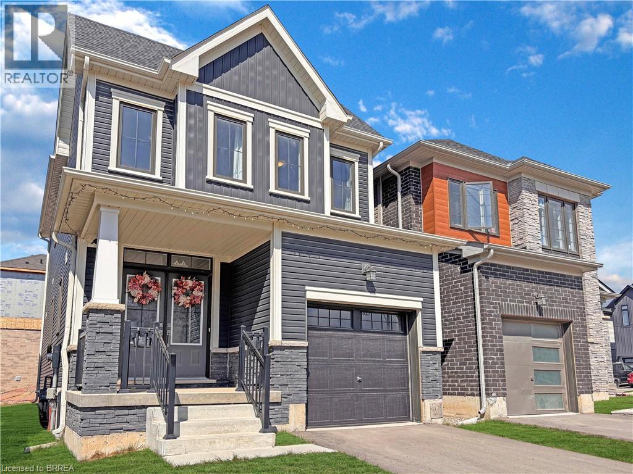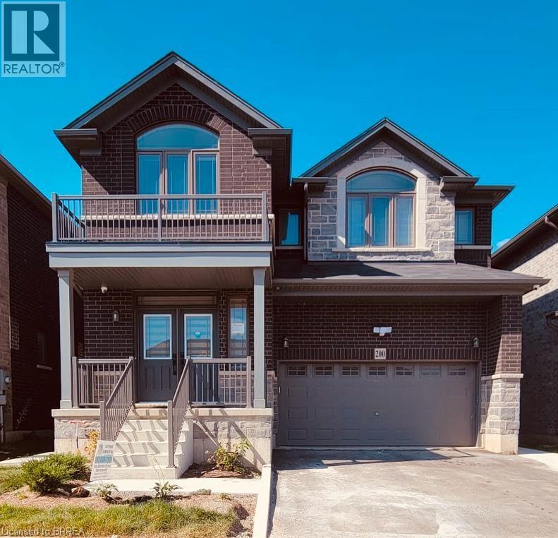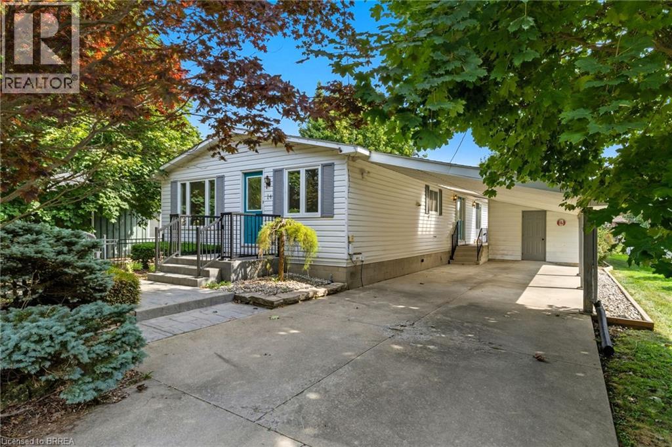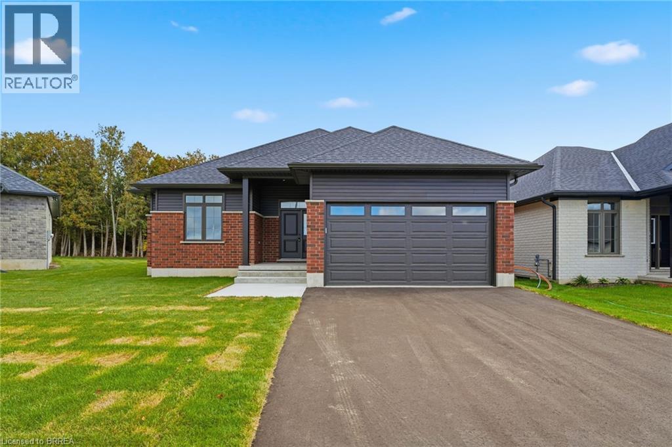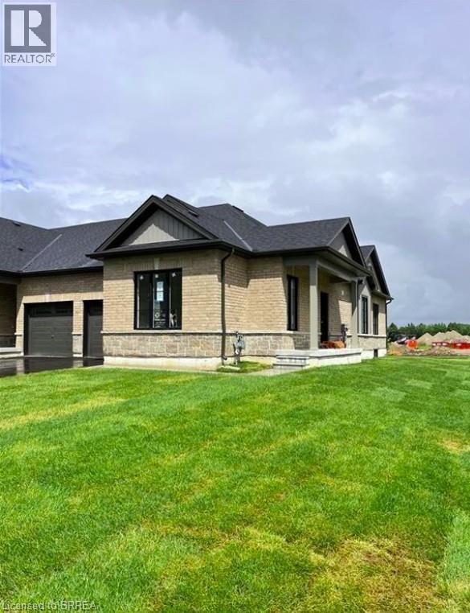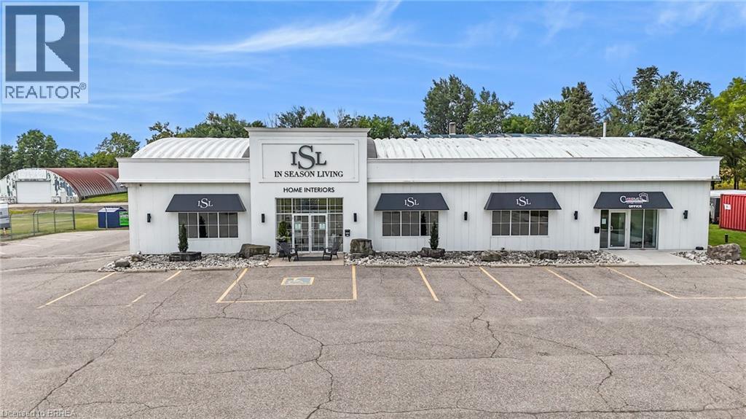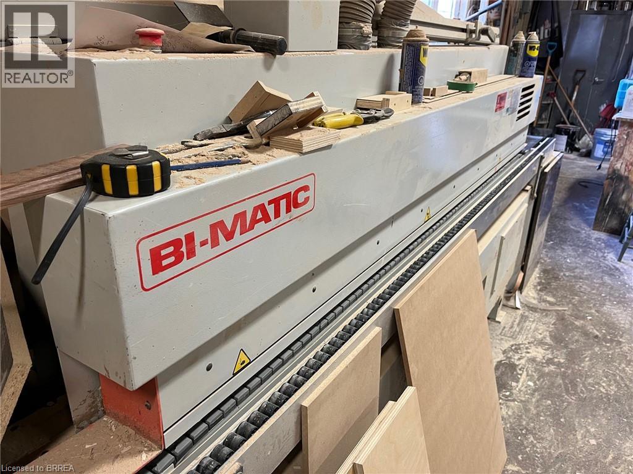53 Hawtrey Road
Delhi, Ontario
Discover this charming 3-bedroom, 2-bath solid brick bungalow in peaceful Delhi, featuring thoughtful updates that blend comfort and style. Enjoy new flooring throughout the main floor, updated kitchen appliances including a double oven with warming tray, and new windows (2022) in the kitchen and living room. The extended main bath connects to the primary suite, while the finished basement offers a spacious rec room, a 3-piece bath, and ample storage. A new roof (Dec 2024), EV-ready 2-car garage with inside access, and fully fenced backyard with wooded privacy add to the appeal. Located near Highways 3 and 59, this move-in-ready home offers easy commuting and the best of Norfolk County living. (id:51992)
603 Colborne Street Unit# 2
Brantford, Ontario
7,089 sf Retail/Office space in grocery anchored retail plaza. Strong Tenant Mix with National Brands, located directly beside No Frills. Site abuts High School and residential areas. Large open plan adaptable floor plan with Male & Female washrooms completed, and ducting & lighting in place for open concept floor plan. (id:51992)
603 Colborne Street Unit# 2
Brantford, Ontario
7,089 sf Retail/Office space in grocery anchored retail plaza. Strong Tenant Mix with National Brands, located directly beside No Frills. Site abuts High School and residential areas. Large open plan adaptable floor plan with Male & Female washrooms completed, and ducting & lighting in place for open concept floor plan. (id:51992)
389 Paris Road Unit# C
Brantford, Ontario
This property is being offered as a sublease and provides an excellent opportunity to occupy a spacious Quonset hut warehouse without committing to a long-term ownership investment. The warehouse is located behind In Season Living and measures approximately 50 feet wide by 160 feet deep, creating a large and versatile area suitable for a variety of commercial or industrial uses. The building is easily accessible through a 12-foot by 24-foot main entrance. Inside, the layout includes two well-sized offices, one measuring 10 feet by 14 feet and the other measuring 11 feet 11 inches by 14.5 feet. The space also offers a roughed-in bathroom measuring 10 feet by 5 feet, along with a finished two-piece bathroom of the same size. The warehouse is equipped with 100-amp electrical service, a furnace and air conditioning unit, and insulation to support efficient propane heating. These features make the property comfortable and functional for year-round operations. This sublease presents an excellent opportunity for businesses seeking both ample warehouse space and practical office accommodations in one convenient location close to Highway 403. Book your showing today! (id:51992)
56 Bellhouse Avenue
Brantford, Ontario
Welcome to 56 Bellhouse Avenue, a beautiful freehold detached two storey family home in the desirable West Brant community. This newly built home has only ever had one owner and has been lovingly cared for since completion. Offering three bedrooms and three bathrooms, there is plenty of space for a growing family. The main floor features a bright and open layout that flows naturally into a spacious eat in kitchen, perfect for entertaining family and friends. Upstairs, the primary bedroom provides a private retreat complete with its own ensuite and walk in closet, while two additional bedrooms and a full bathroom offer comfort for children, guests, or a home office. A convenient upper level laundry room adds everyday ease. The basement is a blank canvas, ready to be finished to suit the new owner’s needs and lifestyle. Outside, the home includes a private driveway and garage, adding both functionality and convenience. This is more than just a house. It is a true family home in a growing community. The neighbourhood is filled with friendly faces, with everyone new to the area because of the nature orlf new construction. It is a wonderful opportunity to build lifelong friendships with neighbours while enjoying the benefits of a welcoming and family oriented environment. Don't delay call your REALTOR® today! (id:51992)
56 Bellhouse Avenue
Brantford, Ontario
Welcome to 56 Bellhouse Avenue, a beautiful freehold detached two storey family home in the desirable West Brant community. This newly built home has only ever had one owner and has been lovingly cared for since completion. Offering three bedrooms and three bathrooms, there is plenty of space for a growing family. The main floor features a bright and open layout that flows naturally into a spacious eat in kitchen, perfect for entertaining family and friends. Upstairs, the primary bedroom provides a private retreat complete with its own ensuite and walk in closet, while two additional bedrooms and a full bathroom offer comfort for children, guests, or a home office. A convenient upper level laundry room adds everyday ease. The basement is a blank canvas, ready to be finished to suit the new owner’s needs and lifestyle. Outside, the home includes a private driveway and garage, adding both functionality and convenience. This is more than just a house. It is a true family home in a growing community. The neighbourhood is filled with friendly faces, with everyone new to the area because of the nature orlf new construction. It is a wonderful opportunity to build lifelong friendships with neighbours while enjoying the benefits of a welcoming and family oriented environment. Don't delay call your REALTOR® today! (id:51992)
200 Longboat Run W
Brantford, Ontario
Experience contemporary living in this pristine, never-before-occupied 2-bedroom, 2-bathroom lower-level suite, perfectly situated in Brantford’s sought-after West Brant community at 200 Longboat Run West. Thoughtfully designed with soaring 9-foot ceilings and expansive windows, this stunning residence offers an abundance of natural light and a spacious, airy feel throughout. The open-concept layout features two generously sized bedrooms, two beautifully finished full bathrooms, and the convenience of private in-suite laundry. With a separate entrance, one dedicated parking space, and high-end finishes, this newly constructed unit combines privacy, comfort, and modern elegance. Nestled in a vibrant, family-friendly neighbourhood surrounded by parks, schools, and everyday amenities, this exceptional home is available for occupancy starting October 1st. Tenant to share utilities 50/50 ( Negotiable) with the landlord. A rare opportunity to enjoy upscale living in a brand new space. (id:51992)
14 Jackson Heights
Port Dover, Ontario
Welcome to 14 Jackson Heights, a charming and beautifully maintained bungalow tucked away on a quiet street in the heart of Port Dover. Offering just over 2,000 sq. ft. of finished living space, this home combines comfort, functionality, and modern updates with the relaxed lakeside lifestyle that this sought-after community is known for. Step inside to discover a bright and inviting main floor, complete with newer flooring, updated fixtures, and refreshed bathrooms that give the home a stylish and modern feel. The spacious living and dining rooms create the perfect space for entertaining or cozy family evenings, while the kitchen provides an abundance of cabinetry and counter space for all your cooking needs. A convenient main floor laundry room adds everyday ease and practicality. The main level also offers two generously sized bedrooms, including a primary suite with excellent closet space. Both bathrooms have been tastefully updated with modern finishes, making them move-in ready and worry-free. The fully finished lower level offers incredible bonus living space, featuring a large recreation room, a versatile home office, one storage room, and the convenience of a second laundry area. Whether you need space for a hobby or a home business, this basement has it covered. Outside, the home continues to impress with a huge covered carport that provides shelter for multiple vehicles, along with a storage shed with hydro—perfect for tools, equipment, or even a workshop. The backyard offers a quiet and private space to relax, garden, or host gatherings. Living in Port Dover means you’re only minutes away from sandy beaches, marinas, restaurants, boutique shops, and year-round festivals. This vibrant lakeside town is also known for its arts scene, welcoming atmosphere, and small-town charm—making it an ideal place to call home. (id:51992)
146 Vanrooy Trail
Waterford, Ontario
WELCOME TO THE WONDERFUL CEDAR PARK II SUBDIVISION IN THE QUIET TOWN OF WATERFORD. THIS BEAUTIFUL BUNGALOW IS SURE TO IMPRESS! WITH 3 BEDROOMS ON THE MAIN FLOOR THERE IS ROOM FOR THE GROWING FAMILY AS WELL AS ROOM TO ENTERTAIN IN THE OPEN CONCEPT LIVING AREA. THIS HOME WILL INCLUDE LOTS OF CABINETRY FOR STORAGE AS WELL AS QUARTZ COUNTER SPACE TO WORK ON. THIS WONDERFUL HOME INCLUDES FEATURES SUCH AS HARD SURFACE FLOORING, POTLIGHTS INSTALLED, INSULATED GARAGE DOOR AND THE LIST GOES ON! CALL TODAY TO MAKE THIS HOUSE YOUR HOME. OTHER LOTS AND PLANS AVAILABLE. TAXES TO BE ASSESSED DUE TO ASSESSMENT NOT BEING DONE. (id:51992)
230 Middleton Street
Thamesford, Ontario
Nestled in the growing community of Thamesford, this newly built corner-end bungalow offers a bright and inviting 2-bedroom, 2-bathroom layout. Large windows in the living and dining areas fill the home with natural light, enhancing the open-concept design. Finished in neutral tones, the space provides a versatile backdrop to suit any décor style. The spacious walk-up basement is ready for your personal touch, offering endless possibilities for customization. (id:51992)
389 Paris Road Unit# B
Brantford, Ontario
An excellent opportunity to sublease a spacious warehouse located behind In Season Living, offering versatility and functionality for a wide range of business needs. This large industrial space features two convenient drive-in doors and one dedicated unloading door, ensuring efficient access for deliveries and operations. Inside, you’ll find a generous open floor plan with ample room for storage, manufacturing, or distribution. The property also includes a separate electrical room, providing the necessary infrastructure to support a variety of commercial uses. With its size, accessibility, practical layout, and easy access to Highway 403, this warehouse is an ideal choice for businesses looking to expand or streamline operations. Book your showing today! (id:51992)
9 Meadow Lane Unit# B
Dundas, Ontario
Are you a skilled cabinet manufacturer looking to expand into a larger industrial setting? You will be pleased to find this 2000 sq ft shop, currently setup with all the right equipment, ready to go. Includes edge banders, table saws, a cabinet paint booth, dust collection system and so much more. This shared industrial complex includes all power & heat, as well a separate office, and anand also includes area that could be either a lunch room or show room. Centrally located in Dundas, convenient to suppliers, and minutes to the 403 & high 6. (id:51992)

