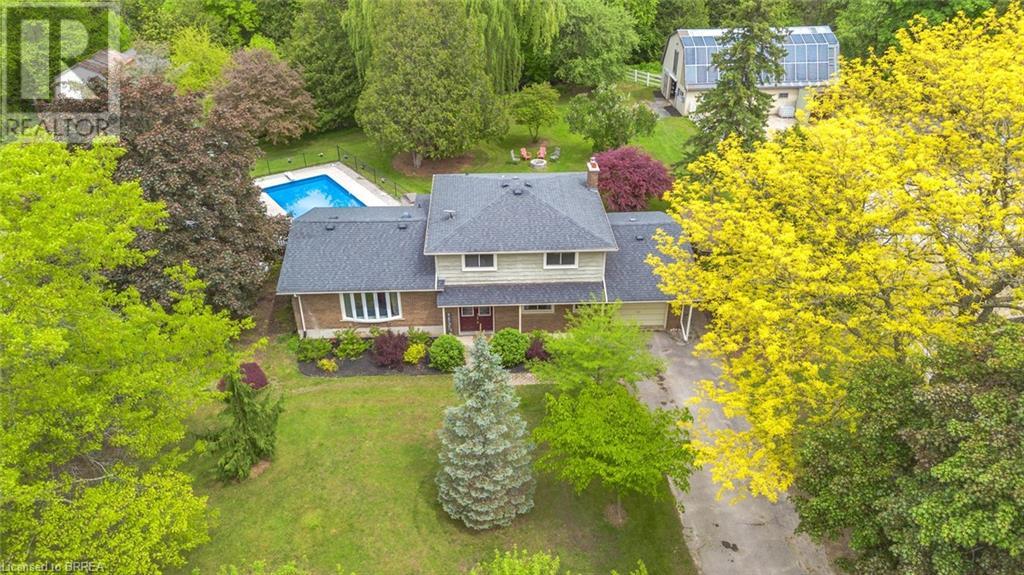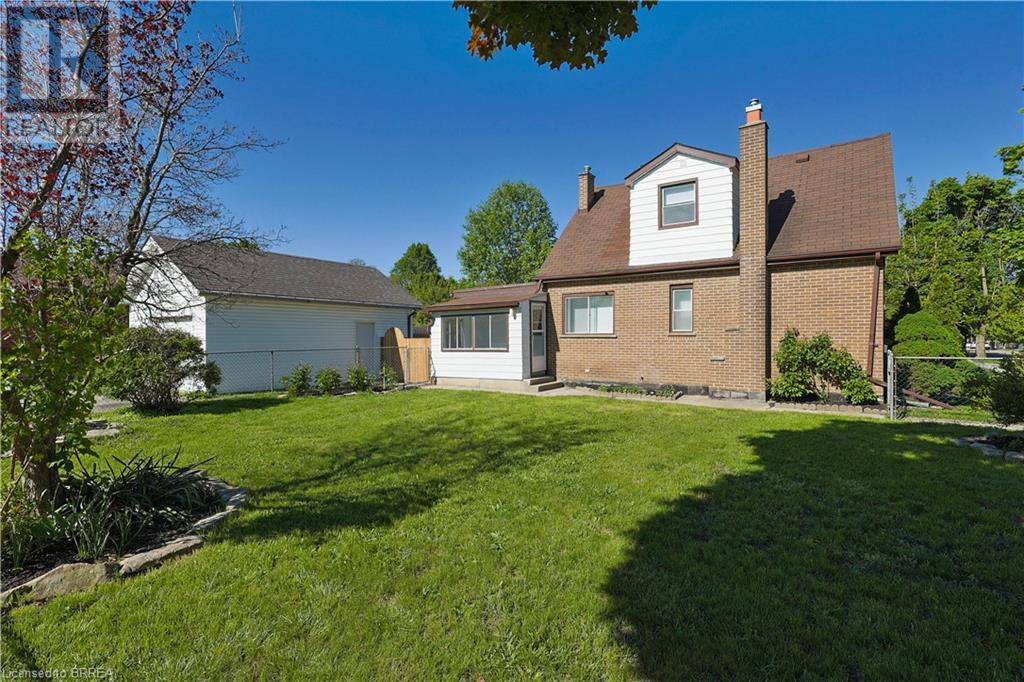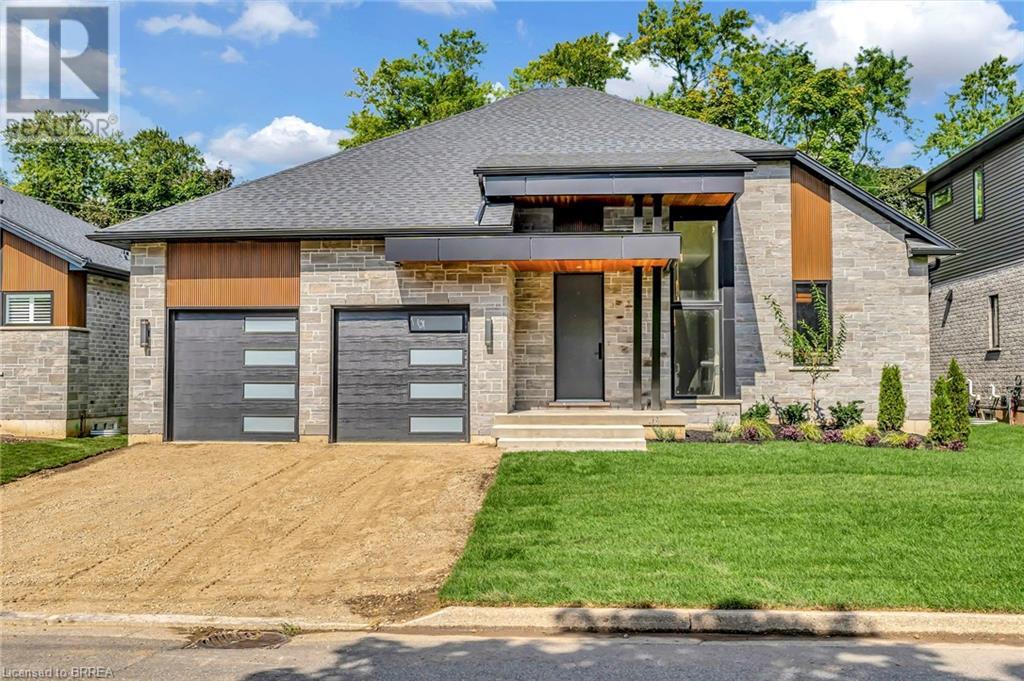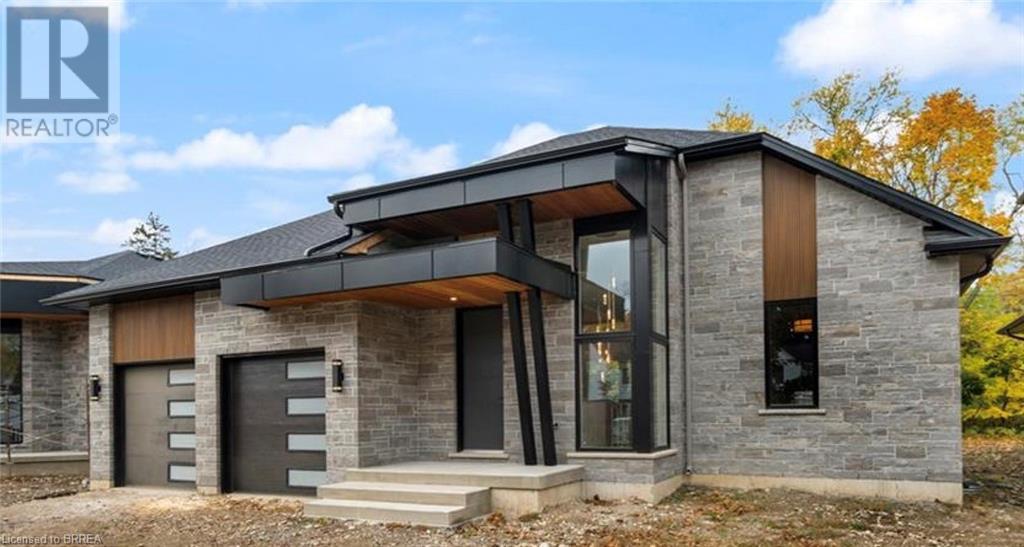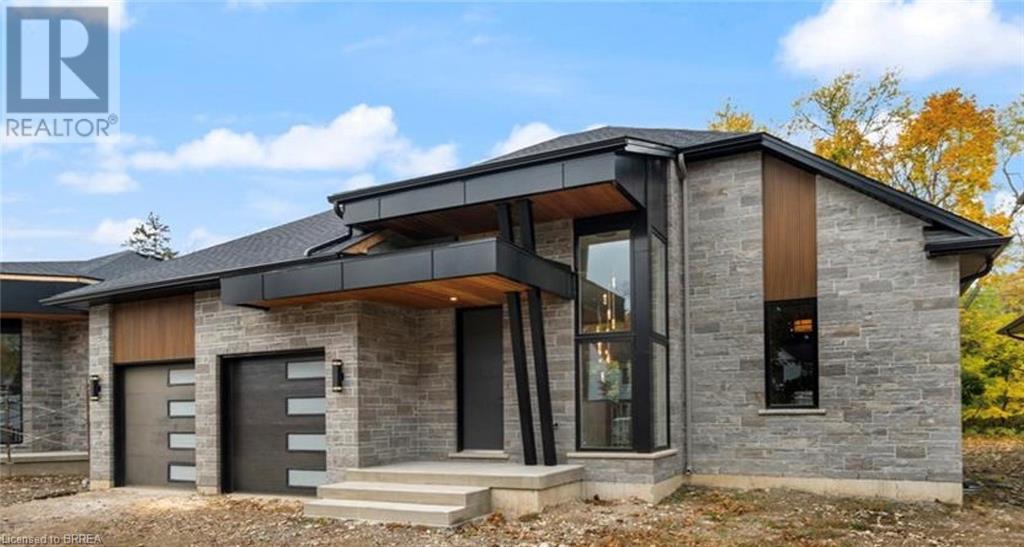56 Fifth Concession Road
Burford, Ontario
A picture perfect 2.64 Acre hobby farm just north of Burford. Spacious Four level sidesplit home with attached garage. Updated main bath. Second three piece bath off main floor laundry. Office, main floor laundry, family room with woodstove, lower level recreation room or gym with a fully finished storage room that could be a playroom etc. 1400 sq ft Six stall horse barn, two stalls have SoftStall mattresses. Separate wash stall, heated tack room and large upper hay loft. Water and hydro in barn. Wifi network to both horse barn and workshop as well as the house.. Mud free footing in dry lot paddocks, sand riding ring with excellent footing and drainage. Large flat grass paddock. Workshop is another separate building of approx 850 sq ft. currently used for storage and golf simulator. Fenced paddocks. And for those days that you need to cool off? an inviting Inground pool with surrounding deck. Small creek meanders across the back. Sandy soil. A perfect package for someone who has horses or other livestock. Nice house, pool, barn with loft and workshop. Pool updated to salt water with new compsite deck and covered patio. Curbside garbage pick up. 3 minutes to Burford, less than 10 minutes to Paris, easy #403 access for commuters. Children bused to school. (id:51992)
35 Hunter Way
Brantford, Ontario
Welcome to Your Forever Home at 35 Hunter Way! Step into over 4,000 sq ft of beautifully finished living space in one of West Brant’s most coveted neighbourhoods. This show-stopping 5-bedroom, 4-bathroom residence is tucked away on a premium lot backing onto serene green space—offering rare backyard privacy and peaceful views right from your windows. From the moment you enter, you’ll feel the warmth of a thoughtfully designed layout. A spacious foyer with elegant tile and oversized closet opens into a sunlit formal living and dining space—perfect for entertaining or hosting holiday dinners. The heart of the home lies in the expansive kitchen, featuring gleaming granite counters, a gas range with dual ovens, stainless steel appliances, and a stylish backsplash. Whether you’re whipping up a weeknight meal or entertaining a crowd, this space delivers. Just off the kitchen, the family room boasts soaring cathedral ceilings, a striking gas fireplace, and a stunning palladium window that floods the room with light and frames the lush backyard. The main floor also offers a convenient mudroom with laundry, a powder room, and direct access to your backyard retreat. Upstairs, the spacious primary suite is a peaceful haven with views of the treetops, a walk-in closet, and a luxurious ensuite with a jacuzzi tub and separate shower. Three additional large bedrooms and a full 4-piece bath offer flexibility for growing families, guests, or work-from-home needs. The fully finished lower level is an entertainer’s dream—with a huge rec room, fifth bedroom, full bathroom, and plenty of space for a home gym, theatre, or potential in-law suite. Step outside to your private resort-style backyard: a sparkling in-ground pool, large aggregate patio, and cabana equipped with electricity and plumbing. Completely carpet-free, and located minutes from top schools, trails, and shopping. Don’t miss your chance to own one of the most desirable homes in West Brant. Book your private tour today! (id:51992)
51 Burgess Crescent
Brantford, Ontario
Welcome to 51 Burgess Crescent – Luxury Living on a Quiet, Family-Friendly Crescent Step into timeless elegance and modern sophistication in this stunning 7-bedroom plus den, 6-bathroom executive home with over 3,900 sqft living space, nestled on an oversized lot in one of Brantford’s most sought-after neighbourhoods. With impeccable design and top-tier finishes throughout, this residence offers an unmatched blend of space, comfort, and style. From the moment you arrive, the curb appeal is undeniable—boasting a double garage, parking for four vehicles, and a fully fenced backyard ideal for entertaining or unwinding in privacy. Inside, you’re greeted by a beautifully renovated interior featuring three striking accent walls, quartz countertops, and a modern, reimagined kitchen complete with a walk-in pantry and ample cupboard space to delight any home chef. The open-concept layout flows effortlessly from room to room, making it perfect for both relaxed living and upscale entertaining. The home also features a legally finished basement with a separate entrance—ideal for multi-generational families, guests, or rental income potential and 200 Amp electrical panel. Every detail has been carefully curated, from the high-end finishes to the spacious bedrooms and spa-like bathrooms. Whether you’re working from home in the spacious den or hosting gatherings in the light-filled living spaces, this home offers endless possibilities. Don’t miss your opportunity to own a piece of refined luxury in a quiet crescent just minutes from parks, schools, shopping, and major highways. Your dream home awaits at 51 Burgess Crescent – book your private showing today. (id:51992)
4 Cardinal Lane
Paris, Ontario
Stunning Losani-built executive two-storey home on a quiet private lane in beautiful Paris! This upgraded home features a bright open-concept layout with maple kitchen cabinetry, coffered ceiling dining room, and spacious living area. Main floor laundry and 2-pc powder room add convenience. Upstairs you'll find two large bedrooms plus a luxurious primary suite with walk-in closet and spa-like ensuite with soaker tub, quartz counters & separate shower. Step out to a fully fenced, professionally landscaped yard with irrigation system, deck, gazebo, and gas BBQ hookup—ideal for outdoor living. Large unfinished basement with 3-pc rough-in offers tons of potential. Premium lot, double car garage, and a family-friendly location close to schools, trails, and amenities. Water softener owned; water heater rented. A perfect blend of comfort, quality, and style! (id:51992)
311 Sheridan Street
Brantford, Ontario
Welcome to 311 Sheridan Street, a desirable corner-lot home in Brantford’s prestigious Echo Villa Neighbourhood. Beautifully updated with all new appliances, this exclusive three bedroom residence combines modern upgrades in an early 20th century chalet making it perfect for families or professionals seeking comfort and style. Step inside to discover a brand new kitchen design where aesthetics and functionality allow you to entertain with grace. This home features new flooring throughout and a freshly painted interior bringing a bright and peaceful feel. It includes two renovated bathrooms; a convenient 2 piece and a stylish full bath offering a serene contemporary flair. The second floor features two large bedrooms where the master bedroom features a walk-in dressing room / nursery. This home includes a fully finished basement with a cozy gas fireplace and updated laundry room. Outdoors, enjoy the privacy and space of two yards; an oversized side yard and fully fenced backyard with a large deck and endless potential. This exceptional exterior space includes a double driveway, spacious 1.5 car garage boasting a second level with ample storage. Don’t miss your chance to own a move-in-ready home in one of Brantford’s sought after neighbourhoods minutes from shopping and 403 hwy. (id:51992)
11 Colmar Place Unit# 2
Dundas, Ontario
Set directly across from Sheldon Manor Park in one of Dundas’s most connected neighbourhoods, this bright and well-kept townhome offers an ideal combination of natural views, walkable amenities, and functional living space. The main level features a traditional layout with original strip hardwood flooring in excellent condition across the living and dining areas, while the kitchen is updated with a stainless steel fridge, gas stove, and gas-rated range hood. Upstairs, both bedrooms enjoy plenty of natural light and share a freshly updated 4-piece bath (2023). The finished lower level adds excellent flexibility with a spacious rec room, private laundry, and a second bathroom setup—perfect for a roommate, guest suite, or adult child. Important updates provide peace of mind, including the owned water heater, central air conditioner (2021), and electrical panel on breakers. This is a rare opportunity to enjoy a premium street-facing unit in a quiet, well-managed complex where condo fees cover exterior upkeep, including windows, doors, and roof. Includes one exclusive-use parking spot just steps from the entrance. Location-wise, it doesn’t get more convenient—just minutes from McMaster University, Highway 403, shopping, schools, and all the trails and greenspaces that make Dundas so desirable. Come see what makes this one so special. (id:51992)
485 Thorold Road Unit# 323
Welland, Ontario
Top-Floor Comfort in a Prime Location – Welcome to Royal Terrace! Discover the perfect blend of comfort, convenience, and community in this beautifully maintained 2-bedroom top-floor condominium, ideally situated in the highly desirable Royal Terrace. Whether you're a senior looking to downsize or a family seeking a serene and connected lifestyle, this home offers everything you need and is one of the larger units in the building because of the location to the stairwell.. Step into a bright, spacious lobby with secured entry, setting the tone for a well managed building known for its cleanliness, quiet atmosphere, and sense of community. The unit itself features a thoughtfully designed layout, including a generously sized primary bedroom with a large walk in closet (which could be used as anything that works for you), a versatile second bedroom perfect for guests or a home office/bedroom with bunk beds to have multiple kids sleep, and an inviting living room that opens directly onto a private balcony; ideal for enjoying your morning coffee or unwinding at the end of the day. The building is packed with amenities to make everyday life easy and enjoyable: - Main floor laundry for added convenience - A welcoming party room for social gatherings - A dedicated storage locker for extra space - Plenty of resident and visitor parking - Professionally managed with a reputation for excellent upkeep Located on a public transit route with 2 separate bus routes outside your door and just minutes from shopping, dining, medical facilities, recreational centres, and top rated schools, this is a rare opportunity to enjoy low maintenance living without compromising on location or lifestyle. Condo fee's include Heat, Hydro and Water so you can take that off your monthly expense's. (id:51992)
1757 4th Concession A Road
St. Williams, Ontario
Don’t miss this opportunity to own a thoughtfully designed bungalow TO BE BUILT in the charming rural community of St. Williams, Ontario. This upcoming 3-bedroom, 2-bathroom home will offer the ideal blend of modern functionality and peaceful countryside living. Perfectly suited for families, retirees, or anyone seeking one-level convenience, the home will feature an open-concept layout, granite countertops throughout, quality finishes, and an attached garage for everyday ease. Enjoy outdoor living with a pressure-treated deck installed at the back—perfect for relaxing or entertaining. Nestled on a spacious lot along the scenic 4th Concession, this property promises privacy and room to breathe, all while being just a short drive to the shores of Lake Erie, local wineries, trails, and small-town amenities. All images are artist renderings for illustration purposes only. Final design, materials, and finishes may vary. Now is your chance to get involved early and personalize elements of your future home. Whether you’re looking to settle into a quieter pace of life or invest in a growing rural community, 1757 4th Concession offers exceptional potential in the heart of Norfolk County. (id:51992)
161 Parkside Drive
Brantford, Ontario
Custom Schuit Homes will provide quality with architecturally impressive exteriors and luxury interiors. Standard features include 10 ft. ceilings, hardwood floors, custom gas fireplace, quartz countertops, covered rear porch and sodded lots. Situated in prime location close to parks, trails, and bordering the river. Last chance to get a newly built home in a prime location. Finished lower level not included in price. (id:51992)
141 Parkside Drive
Brantford, Ontario
Custom Schuit Homes will provide quality with architecturally impressive exteriors and luxury interiors. Standard features include 10 ft. ceilings, hardwood floors, custom gas fireplace, quartz countertops, covered rear porch and sodded lots. Situated in prime location close to parks, trails, and bordering the river. Last chance to get a newly built home in a prime location. Finished lower level not included in price. (id:51992)
163 Parkside Drive
Brantford, Ontario
Custom Schuit Homes will provide quality with architecturally impressive exteriors and luxury interiors. Standard features include 10 ft. ceilings, hardwood floors, custom gas fireplace, quartz countertops, covered rear porch and sodded lots. Situated in prime location close to parks, trails, and bordering the river. Last chance to get a newly built home in a prime location. Finished lower level not included in price. (id:51992)
10 Spalding Drive
Brantford, Ontario
Stand-alone 49,846sf Industrial building on 2.842 acres. Located in diverse Commercial & Industrial node with both transit and nearby walkable employee amenities (Tim Hortons, McDonald’s, Starbucks, Shoppers drug Mart, Sobeys, and many others). Traffic free shipping route to Highway 403 via Rest Acres Road. Flexible, General Employment (GE) Zoning. Two storey office buildout approx. 4,329 sf, with employee areas - lunch room, training rooms and washrooms. Warehouse/production space with 4 dock doors and Large 16ft tall drive in door. Building was constructed in 2 sections, one approximately 16,000 sf with 16’4” ceiling height under joist, the larger 25,000 sf section 21’ ft height under joist. Larger section has 2 bridge cranes: 5 Ton (45ft in width) & 2 Ton bridge crane, 3,000amp, 480 v power service, substantial 600 V power distribution throughout. Paved yard secure with drive in slide gate access. Cellular tower lease in place until June 30th, 2030. (id:51992)

