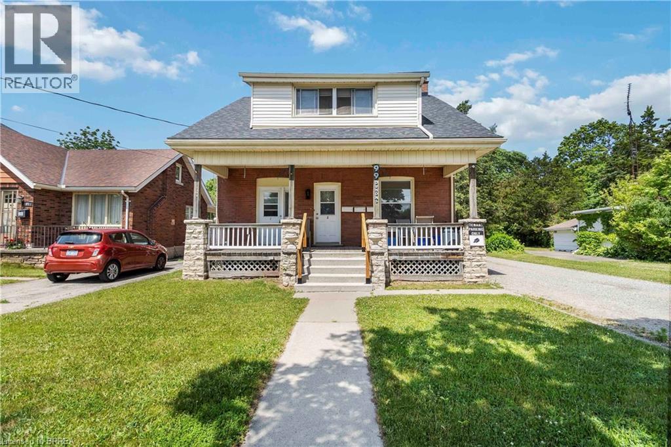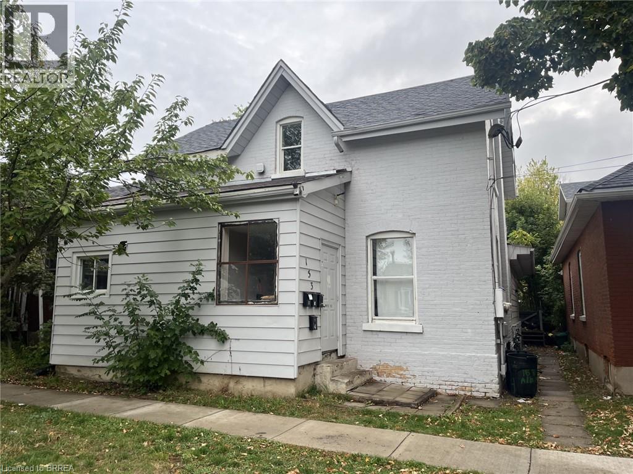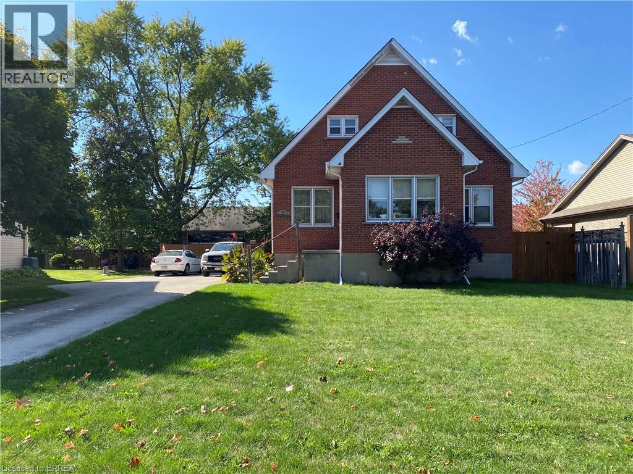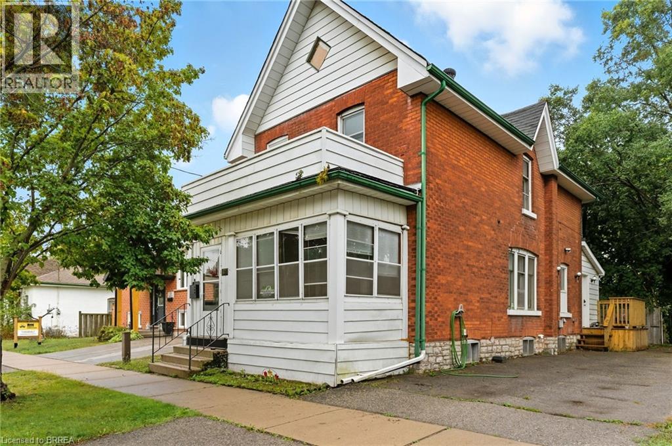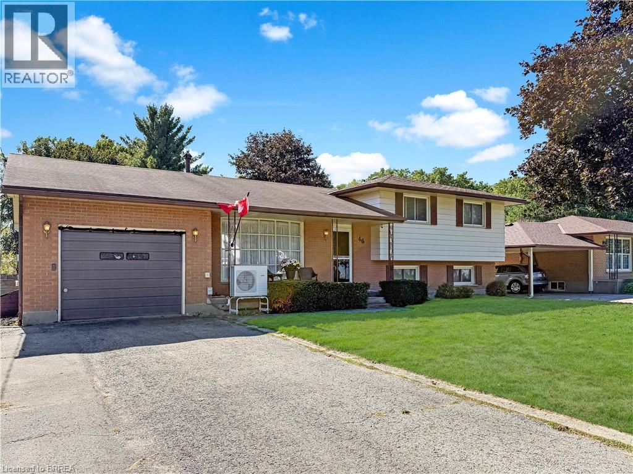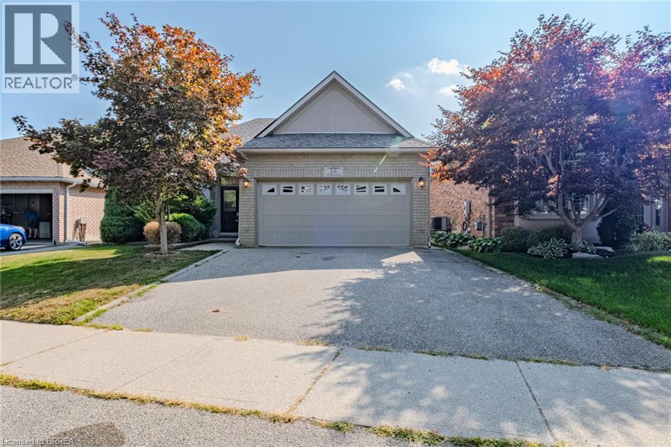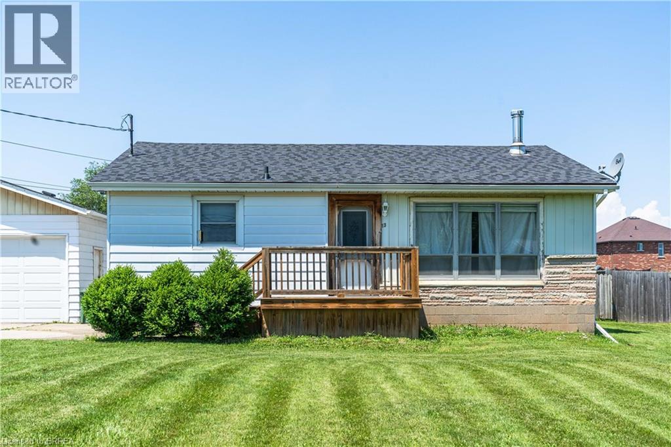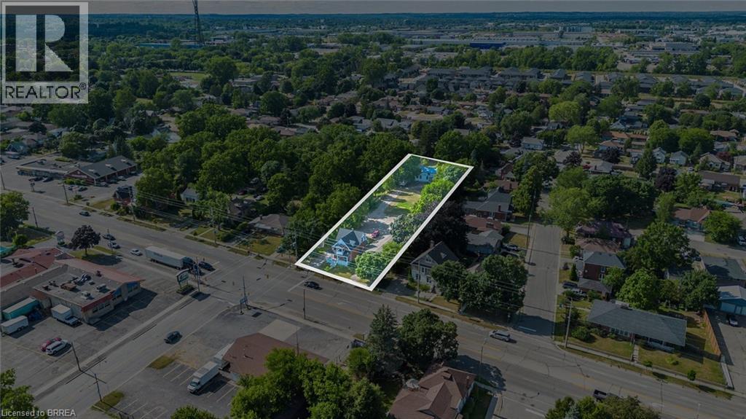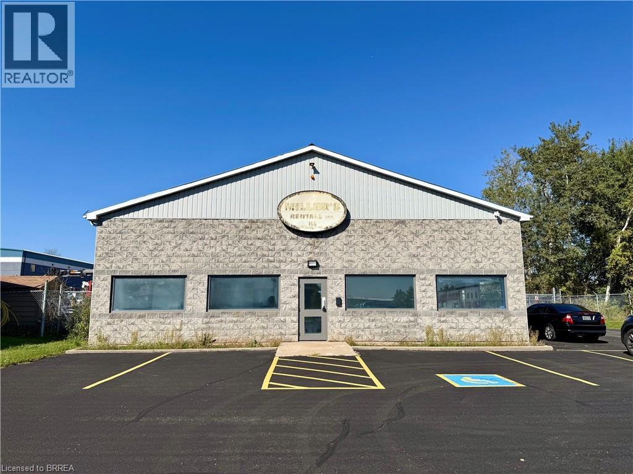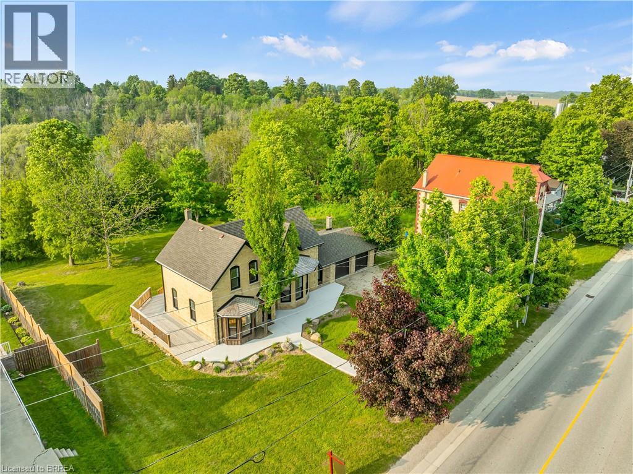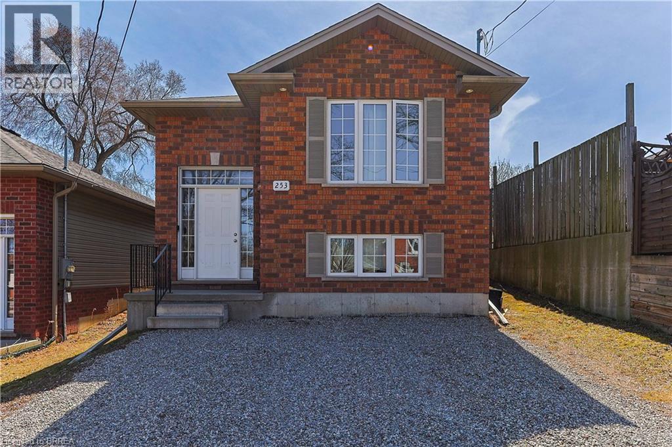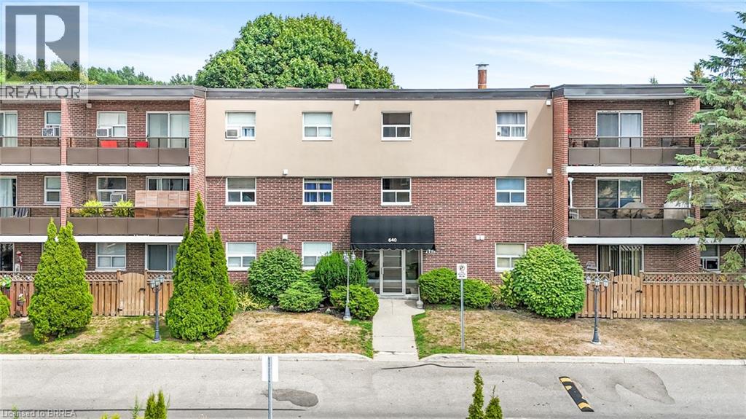99 Dundas Street
Brantford, Ontario
Great time to get into the market. The interest rates are coming down. Investment opportunities like this don't come along every day! Well maintained Triplex in great Terrace Hill location. Based on current numbers this property offers a 6.4% Cap rate. This property sits on a 264 deep lot, tons of parking and an additional income source with 3 permitted sea cans with hydro (Great additional income source and a great benefit to tenants) Spacious main floor unit could easily be converted to a 2 bedroom unit. Down stairs unit is also a great size and could potentially be used as a 2 bedroom. Upper unit is vacant which allows you to choose your own tenants and set your own rents. All units have separate hydro meters. Main floor unit is owner occupied, Owner would like to stay and negotiate a fair rent, but is also willing to vacate. Basement tenant paying 1400 plus hydro. This is a fantastic property with tons of upside potential. Close to all amenities, easy 403 access and walking distance to the Brantford General Hospital and Brant County Health unit. (id:51992)
153 Albion Street Unit# 3
Brantford, Ontario
This renovated and bright, one bedroom, main-floor unit is located close to the university and hospital. Conveniently located on the bus route, with street parking available, it's central location is ideal. All applicants must be prepared to sign up to Single Key as well as all other standard Rental Application requirements. (id:51992)
66 Rowanwood Avenue
Brantford, Ontario
Wow!! You will be shocked by the size of this solid brick beauty. Don't let the exterior fool you. Not only is it sitting on a large mature lot (.21 of an acre) It also boasts 3822 sq ft of living space (2433 sq ft above grade and an additional 1389 sq ft below grade. This home is brimming with potential. Ideal for large/multigenerational families, or Investors looking to capitalize on the space and convert to multiple units. Either way at this price point it's a steal. This is not your typical 1.5 storey. Front entrance you'll walk into the sunlit front porch area which is adorned with plants. From there you'll enter the spacious living room with cove molding and hardwood floors, You'll love the space in the large eat in kitchen. 3 bedrooms and a 4 piece bath are also found on the main floor. The second storey is an Enormous space. Currently used as a second family room and the other large room could easily be used as a master Bedroom or games room. Use your imagination on the lower level. It's 1389 sq feet of partially finished space. Large fully fenced rear yard and tons of parking in the double concrete driveway. Great Echo Place location, close to all amenities with quick and easy access to the 403. (id:51992)
232 Brock Street
Brantford, Ontario
Gorgeous renovated home. Guests are greeted by a large enclosed front porch. Entering the home, the foyer is spacious. Main level offers good sized living room and dining room both with large windows. The kitchen is a real show stopper featuring new cabinetry and quartz countertops. The back entrance leads to a laundry/mudroom and a new 2 pc powder room. The second level offers a spa like bath and 3 generous sized bedrooms. A stairway leads to the third floor which was insulated during renovations as well as bring hydro, HVAC and internet up to this level for future development. This home has luxury vinyl flooring throughout making it carpet free top to bottom. The lot is oversized providing lots of room for a workshop or a large garage. Book your showing today! Seller had new asphalt shingles installed Oct. 3, 2025 and new furnace installed in October 2025. (id:51992)
46 Davis Street W
Simcoe, Ontario
This is the one! A beautiful side-split in a quiet Simcoe neighbourhood! This 3+1?bed, 2?bath home features a refreshed kitchen with quartz counters, soft-grey cabinetry and stainless appliances. A bright main-floor living room leads to multiple finished levels, including a lower-level with in-law suite potential via a separate garage entrance. Outside on the 200ft lot, enjoy a beautiful in-ground pool, generous patio space and pergola, two separate gas hookups. New heat pump installed to maximize HVAC efficiency and savings. Close access to schools, parks and shopping complete the package. (id:51992)
26 Macdonald Crescent
Brantford, Ontario
Welcome to this charming home, proudly offered for sale for the very first time! Nestled in a sought-after, mature neighborhood, this well-maintained property is the perfect place to raise a family. It features 2+1 bedrooms, 3 bathrooms, a double-car garage, and a partially finished basement just waiting for your personal touch. The main floor offers a bright and airy living room with a cozy fireplace, a functional kitchen and dining area with direct access to the fully fenced backyard, a spacious primary bedroom with a 4-piece ensuite, a second bedroom, and a full main bathroom. You’ll also enjoy the convenience of a laundry/mud room with direct access to the attached garage. The lower level includes an additional bedroom, a bathroom, a utility area, and plenty of potential to create the finished space of your dreams. Located near excellent schools, shopping, scenic trails, Highway 403, and all the great amenities Brantford has to offer, this home combines comfort, convenience, and opportunity! Don’t wait—book your private showing today! (id:51992)
13 West Avenue
Stoney Creek, Ontario
Prime picturesque location of Winona! Home to the famous Winona peach festival. This property is all about LOCATION, LOCATION, LOCATION! Under a 3 minute drive to the QEW and a large shopping centre. Including Costco, LCBO, many restaurants, banking and grocery. 13 West Ave offers an oversized lot measuring 76 ft x 211 ft, with plenty of space to build your dream home or make the existing 3 bedroom home your own. Book your showing ASAP before this rare opportunity passes you by. (id:51992)
816 Colborne Street E
Brantford, Ontario
ATTENTION DEVELOPERS! Welcome to 816 Colborne Street, Brantford! Nestled in the desirable and family-friendly Echo Place neighbourhood, this property offers the perfect blend of convenience and potential. Situated on an impressive lot measuring approximately 43.86ft x 90.63ft x 451.59ft x 94.71ft x 407.48ft, this residential gem is part of Brantford's Intensification Corridor, providing excellent opportunities for future growth. Under the new zoning by-laws with the City of Brantford, the lot will accommodate a total buildable footprint of 10,167 square feet, with a height of 38 meters. Amenities abound with shopping centres, big-box stores, and a variety of restaurants just moments away along Wayne Gretzky Parkway and Colborne Street. In proximity to schools and parks, as well as easy access to Highway 403! Serviced by the Grand Erie District School Board and the Brant Haldimand Norfolk Catholic District School Board, this property perfectly suits future families seeking a community atmosphere. Build in one of Brantford’s most sought-after locations! (id:51992)
196 Bysham Park Drive
Woodstock, Ontario
Adaptable work space for lease in the sought-after industrial neighbourhood of Woodstock. This building is close to all amenities and provides quick access to major highways. With over 1,000 square feet of multi-purpose use space, this building allows the space for all kinds of business. Ideal for recreational, office space or warehousing use. Building is spacious and well maintained with good exposure. Parking available and negotiable. Windows to be replaced before occupancy. (id:51992)
16 Hillcrest Street W
South Bruce, Ontario
Welcome to 16 Hillcrest St W in Teeswater - a beautifully updated 2-bedroom, 2-bathroom home where small-town charm meets modern comfort. Nestled on a quiet street, this home features a timeless yellow brick exterior, new limestone-silled windows, and a welcoming wraparound concrete porch. Inside, natural light pours through brand-new windows, highlighting the open-concept living and dining areas with maple hardwood floors and crisp white trim. The custom kitchen is a showstopper, complete with quartz countertops, new appliances, ample cabinetry, and workspace designed to inspire any home chef. Upstairs, the serene primary suite includes a walk-in closet and a private laundry closet, while the second bedroom offers flexible use as a guest room, office, or den. The 3-piece bath showcases a quartz vanity and spa-like finishes, complemented by a convenient main-floor powder room. The lower-level workroom - with garage door access - is ideal for hobbies or storage. Step outside to a spacious wrap-around deck overlooking a lush yard that extends to the picturesque Teeswater River. Additional features include a 2-car attached garage, updated exterior and garage doors, soffit, fascia, eaves, solid wood interior doors with Weiser hardware, and modernized electrical and plumbing systems. This move-in-ready gem blends peace, style, and practicality - your perfect escape awaits. (id:51992)
253 Wellington Street
Brantford, Ontario
Welcome to 253 Wellington Street - a Unique investment opportunity. This fully conforming and legal duplex was only built 13 years ago and offers ample opportunity to a wide array of buyers. Live in one unit and rent out the other; rent out both units as part of your investment portfolio; or live comfortably together and apart as a multi-generational family! Each unit featuring numerous upgrades, their own laundry spaces, 2 generously sized bedrooms, 1 full bathroom, and oversized living spaces - everything has been taken care of and thoroughly thought of. With a large, fenced backyard, room for four vehicles in the driveway, being in a quiet, family friendly area, and close to schools and amenities, this property truly offers it all. Book your showing today while this beautiful duplex is still available!! (id:51992)
640 Grey Street Unit# 206
Brantford, Ontario
Welcome to this absolutely gorgeous 1-bedroom Gateway Gardens condominium, ideally situated on the second floor of a secure, controlled-entry building. Step inside to discover a bright, cohesive, and inviting space that seamlessly blends well executed clean lines with a minimalist décor and neutral palette, which will allow any new owner to add their own personal touch with ease. The unit has a remodeled kitchen including a newly tiled backsplash, a new large deep bowl sink, a modern new faucet, new glass top stove, and a sleek new countertop to tie it all together. The living room showcases elegant blonde maple hardwood flooring and opens onto a spacious, private, and recently remodeled balcony overlooking a peaceful, scenic courtyard with a beautiful view of an abundance of trees and well manicured lawn —perfect for relaxing with your morning coffee or unwinding after a long day. The bedroom is complimented by newly laid laminate flooring that anchors the room with a rich natural feel. The recently renovated bathroom has a new shower head, new bathtub faucet, and a new brushed nickel faucet for the sink. Tucked out of sight, behind doors you’ll find a new front-load washer and dryer for your added convenience. This thoughtfully designed unit also includes an exclusive storage locker and one dedicated parking space. This thoughtfully designed unit also includes the convenience of in-suite laundry, an exclusive storage locker, and a dedicated parking space. Perfectly located just minutes from Highway 403, restaurants, grocery stores, a walk-in clinic, and all major amenities this home offers unbeatable accessibility. Whether you're a first-time buyer, savvy investor, or looking to downsize without compromise, this beautiful condo checks all the boxes. Don’t miss your chance to call it home—book your private showing today! (id:51992)

