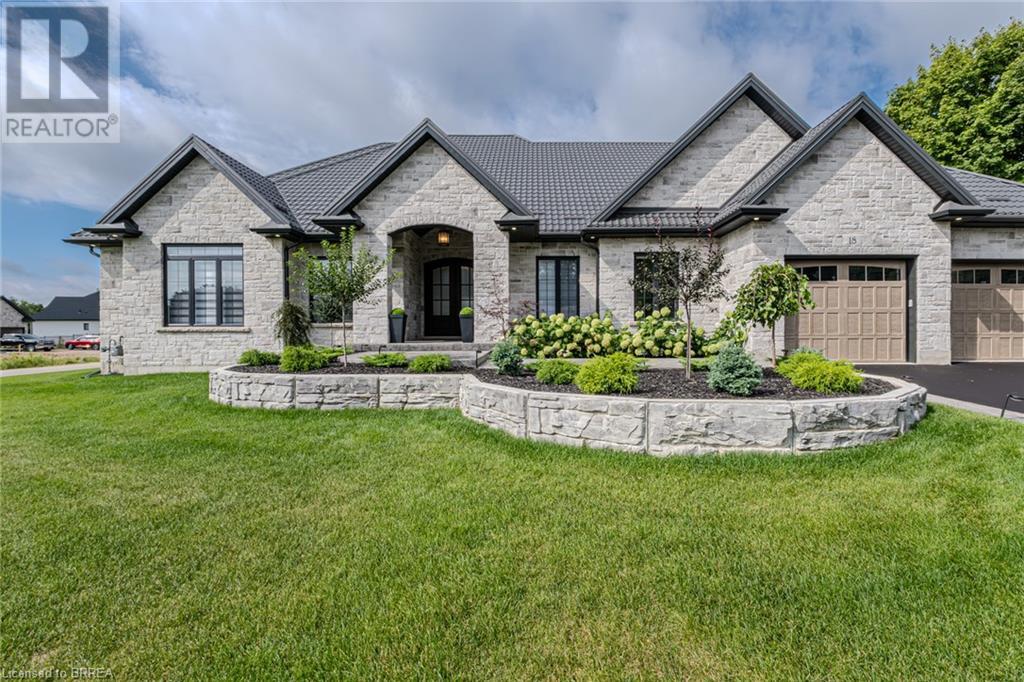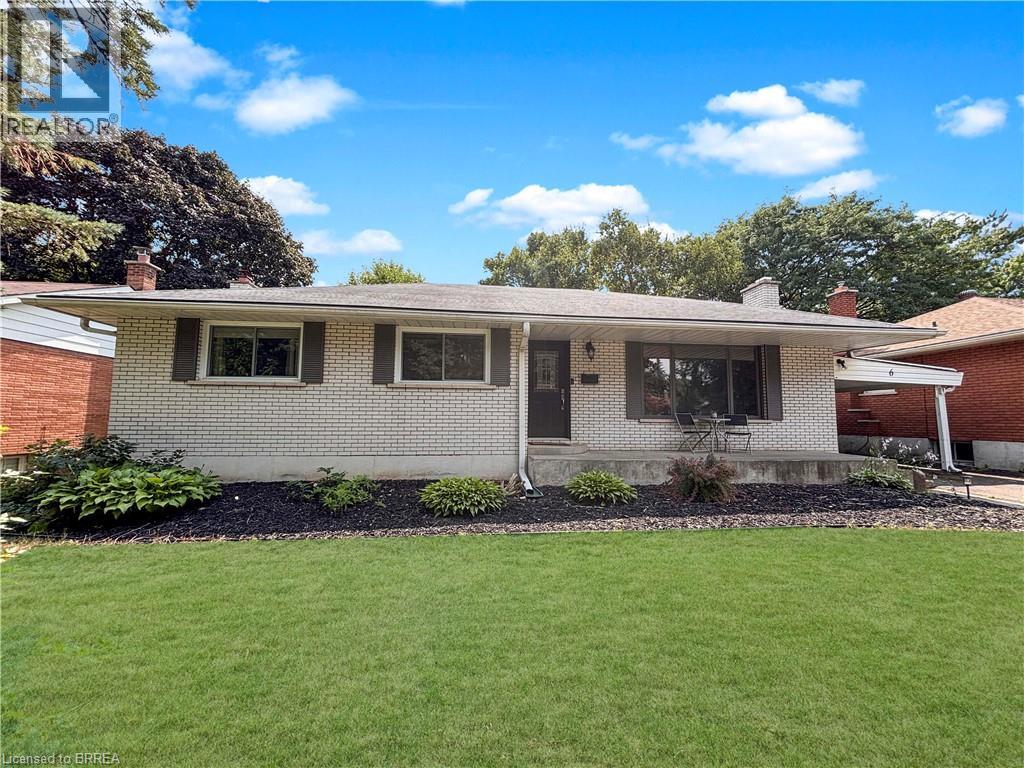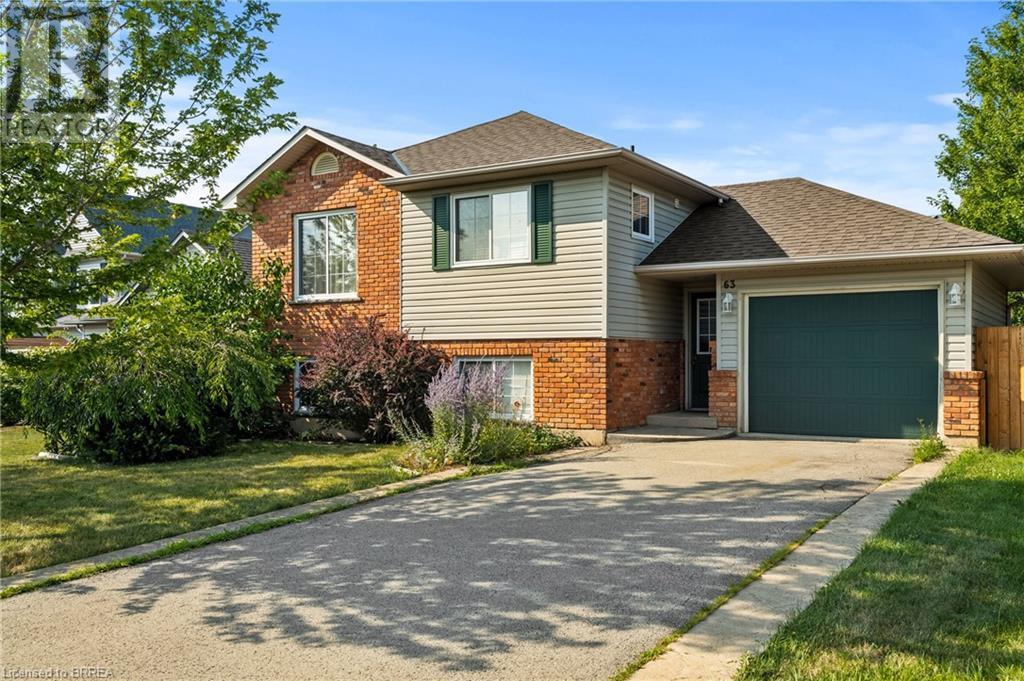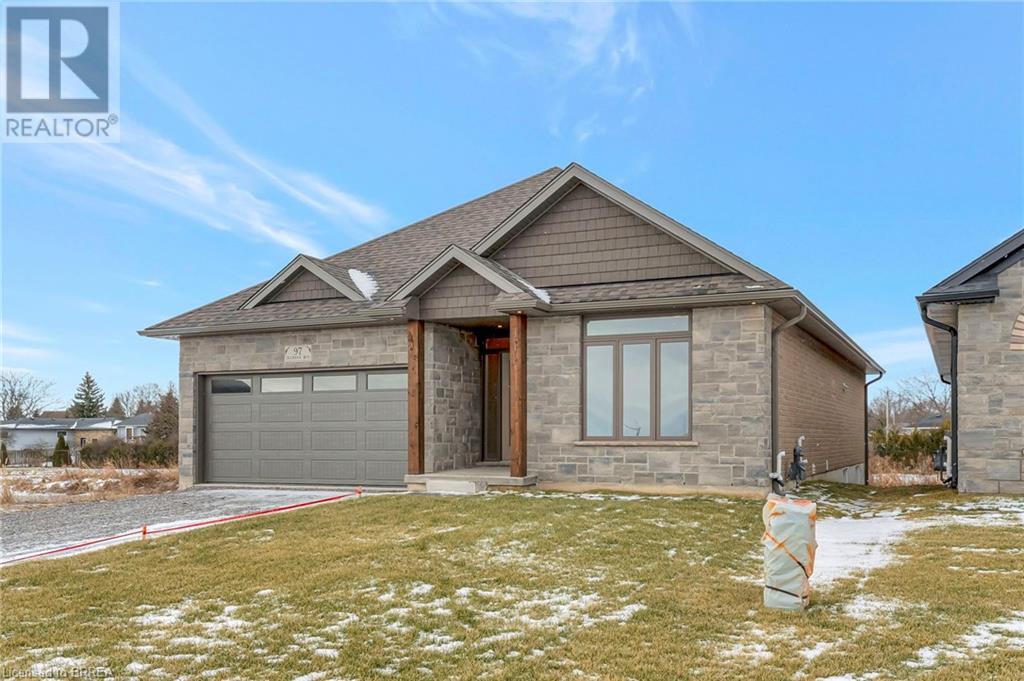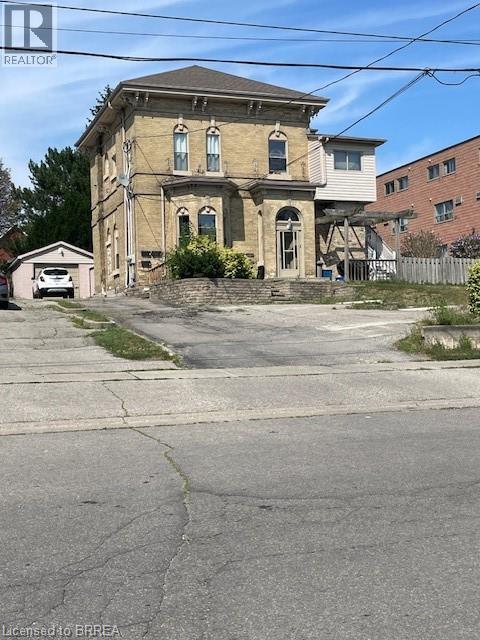323 Dalhousie Street
Brantford, Ontario
Welcome to 323 Dalhousie Street in Brantford—a beautifully upgraded and meticulously maintained century home located within walking distance to Wilfrid Laurier University. This stately brick home features two separate units, offering both investment potential and flexible living arrangements. Relax under your covered front porch! The home showcases soaring 10 ft ceilings, spacious principal rooms, and an updated kitchen with quartz countertops, plus a rear entrance for added convenience. This 1-bedroom layout could easily be converted into a 2-bedroom space. Possibility of adding a secondary driveway. Upstairs, accessed via a striking original staircase, you'll find up to three bedrooms, a charming second-storey balcony, and another modern kitchen with quartz countertops and new cabinetry. Additional highlights include a 3-car driveway, detached garage, and a private, tree-lined backyard. Extensive upgrades throughout the years which includes a new combi-boiler and water softener installed in August 2024, roof replaced in 2017 with high quality shingle, floor refinished floors and stairs carpet runner in 2017, attic insulation added in 2017-19, plumbing replaced throughout between 2017-24, kitchen redone on main level in 2017, bathrooms redone (tile, fixtures, toilets, vanities, cabinetry) in 2017, and the hydro panel in 2022. The home will be delivered fully vacant on possession—perfect for setting your own rental rates or enjoying as a multi-generational residence. (id:51992)
323 Dalhousie Street
Brantford, Ontario
Welcome to 323 Dalhousie Street in Brantford—a beautifully upgraded and meticulously maintained century home located within walking distance to Wilfrid Laurier University. This stately brick home features two separate units, offering both investment potential and flexible living arrangements. Relax under your covered front porch! The home showcases soaring 10 ft ceilings, spacious principal rooms, and an updated kitchen with quartz countertops, plus a rear entrance for added convenience. This 1-bedroom layout could easily be converted into a 2-bedroom space. Possibility of adding a secondary driveway. Upstairs, accessed via a striking original staircase, you'll find up to three bedrooms, a charming second-storey balcony, and another modern kitchen with quartz countertops and new cabinetry. Additional highlights include a 3-car driveway, detached garage, and a private, tree-lined backyard. Extensive upgrades throughout the years which includes a new combi-boiler and water softener installed in August 2024, roof replaced in 2017 with high quality shingle, floor refinished floors and stairs carpet runner in 2017, attic insulation added in 2017-19, plumbing replaced throughout between 2017-24, kitchen redone on main level in 2017, bathrooms redone (tile, fixtures, toilets, vanities, cabinetry) in 2017, and the hydro panel in 2022. The home will be delivered fully vacant on possession—perfect for setting your own rental rates or enjoying as a multi-generational residence. (id:51992)
18 Bannister Street
Oakland, Ontario
Stunning custom built masterpiece where every detail has been thoughtfully crafted! Luxurious 4+2 bedroom 4+1 bathroom homes boast elegance and design. 5,471sq ft of convenient and luxury living space with a massive 4 car garage and 6 car driveway. As you walk up this beautiful home you will be greeted by elegant arched double doors. The spacious yet cozy foyer opens up into the living area that offers big bright windows which is a common theme throughout the home. The living area also offers a cozy fireplace, custom shelving and 11 foot coffered ceilings. With an open concept design the living area opens into the stunning large kitchen. With all new Kitchen- Aid appliances, quartz countertops, gas stove, walk in pantry, and wine fridge this area is perfect for hosting and entertaining. Three of the bedrooms on the main floor have a walk-in closet and ensuite bathroom. The primary has a his and her theme with two walk-in closets, a luxurious tub and a beautiful walk out. The fully finished basement has a 9 foot ceiling and larger windows giving it a very livable feeling. It offers plenty of storage, a half kitchen, and a separate entrance that leads to the massive oversized garage. Overall the home has been extremely well cared for, has a metal roof and all top of the line appliances. Minutes to Brantford. Book your showing today and don't miss the opportunity to get into this newly prestige subdivision. (id:51992)
24a Balfour Street Unit# Main
Brantford, Ontario
Welcome to this beautiful home from 2023. Offering modern comfort and style throughout. Featuring luxury vinyl flooring on the main level and plush carpet in the bedrooms and stairs, this home combines durability with warmth. The open-concept living, dining, and kitchen area creates a bright and inviting space—perfect for relaxing or entertaining. A spacious main-floor bedroom with a full bathroom offers flexible living options, while upstairs you’ll find two additional bedrooms, another full bathroom, convenient second-floor laundry, and extra storage. This thoughtfully laid-out home is ready to welcome its next tenants! (id:51992)
6 Sherry Lane
Brantford, Ontario
Are you looking for an absolutely breathtaking home in a mature, tree-lined neighborhood with a quiet street, wonderful neighbors, a quick exit onto the 403, close to shopping, schools, parks, major amenities, the rec center, public and private schools, where evening walks are long, the coffee hits different in the morning, and the kind of pride in homeownership practically glows from the curb? A place with plenty of parking, a charming backyard, and a layout that makes sense for real life in a town where a family home still comes at a price within reach? Welcome to 6 Sherry Lane in Brantford, Ontario. Step inside and you’ll immediately feel the warmth and care that’s been poured into this home, with a generous living room that flows beautifully into the dining area, then into a bright sunken sunroom leading to a tranquil yard wrapped in greenery. The kitchen is sweet and functional, and the main level offers three inviting bedrooms and a four-piece family bath. Downstairs, there’s even more space to enjoy, with a huge recreation room, two additional bedrooms, a second full bathroom, a finished laundry area, and storage for days. With new appliances in the kitchen, tasteful updates throughout, and that undeniable “this just feels right” energy from the moment you arrive, this home is move-in ready and waiting for its next chapter to be written. Don’t delay, call your REALTOR® today. (id:51992)
1110 Wilson Street E
Ancaster, Ontario
Value is in the land! Incredible opportunity to build your dream home on this beautiful ~0.75 acre rural lot in Ancaster. Tucked away in a serene, private setting with mature trees, this property offers a rare combination of peace and convenience. Just minutes from charming downtown Ancaster with shops, restaurants, spas, and all amenities nearby. Easy access to Hwy 403 and a short drive to Dundas. Existing home on the property is set back from the road and requires demolition or significant renovation. Property is being sold under Power of Sale and is offered as is, where is. Don’t miss this chance to create your custom home in a sought-after location! (id:51992)
63 Autumn Circle
Smithville, Ontario
Welcome to 63 Autumn Circle – Where Comfort Meets Style Nestled on a quiet, family-friendly street in the heart of Smithville, this beautifully updated 5-bedroom, 2-bathroom home is the perfect blend of modern upgrades and timeless charm. With a spacious layout, thoughtful renovations, and a backyard oasis, it’s a dream come true for families and entertainers alike. Step inside to discover a fully renovated kitchen (2022), featuring sleek cabinetry, contemporary finishes, and plenty of room to cook, dine, and gather. Large new windows (2018) bathe the home in natural light, while the new roof (2020) ensures peace of mind for years to come. Upstairs, you’ll find all-new flooring (2022) that adds warmth and elegance to the private living spaces. With five generously sized bedrooms, there’s room for everyone and everything. Step outside to your personal paradise: a refreshing pool, perfect for summer days, and a fully fenced yard ideal for kids, pets, and outdoor entertaining. The attached garage adds everyday convenience and extra storage space. Located close to parks, schools, and all the amenities Smithville has to offer, 63 Autumn Circle is more than a house it’s the place you’ll love coming home to. Don’t miss your chance to make it yours. (id:51992)
89 Craddock Boulevard
Jarvis, Ontario
BEING BUILT - Welcome to The Birch, a beautifully crafted new home by Willik Homes Ltd, blending modern elegance with superior craftsmanship in the welcoming community of Jarvis. This thoughtfully designed 2+2 bedroom home offers a spacious primary suite, complete with a generous walk-in closet and a spa-like ensuite featuring a walk-in shower. Step inside to discover soaring 9’ ceilings, engineered hardwood flooring, and a stylish gas fireplace, creating a warm and inviting living space. The chef-inspired kitchen is a standout, boasting quartz countertops, an oversized island, abundant storage, and a walk-in pantry—perfect for culinary enthusiasts. The finished basement extends your living space with an additional 2 bedrooms, full bathroom, and a large recreation room, offering endless possibilities for relaxation, entertainment, or a private guest retreat. The all-brick exterior exudes timeless curb appeal, while the covered back deck provides the ideal retreat to unwind and enjoy the tranquil surroundings. Situated just 15 minutes from shopping in Simcoe and the scenic waterfront of Port Dover, you’ll be within easy reach of sandy beaches, renowned fish & chips, and the Lighthouse Theatre. Plus, the stunning Erie coast and local wineries invite you to explore and indulge in the best of the region. Embrace small-town charm with contemporary comfort—The Birch is waiting for you to call it home! This home is anticipated to be completed mid-December 2025. Room sizes may not be exactly as stated as home is currently under construction. Photos are of a similar model. Taxes calculated based on phased-in assessment and mill rate and are subject to change. (id:51992)
15 Buffalo Street
Brantford, Ontario
Triplex Opportunity in the Heart of Brantford! Ideally located just minutes from downtown, the library, schools, and everyday amenities, this triplex is a great addition to any investor’s portfolio. The main level features two units — a 1-bedroom and a 2-bedroom — both with separate entrances and functional layouts featuring tall ceilings and laminate flooring. The spacious upper unit offers 2 bedrooms plus a den currently being used as a third bedroom providing extra rental flexibility, and also a separate dining room. The property includes a fully fenced yard, a detached garage for storage, plus a garden shed. Each unit has its' own laundry and is separately metered for hydro, making it easy to manage utilities and tenant billing. The 4th meter is paid by landlord and covers the shared space in garage. There are 2 furnaces that service the building. Whether you're looking to live in one unit and rent the others, or expand your rental portfolio, this property offers solid potential with reliable income and a prime location. (id:51992)
1 Old Onondaga Road W
Brantford, Ontario
Welcome to this rare riverfront gem offering the best of both worlds-peaceful country living with quick access to city amenities! Nestled on nearly 4 acres along the scenic Grand River, this fully renovated 3-bedroom, 2-bath home offers endless potential inside and out. Step inside to a bright living room, dining area, and a large modern kitchen with ample counter space and cupboard storage- perfect for cooking and entertaining. This home offers a walk-out lower level featuring a large rec room, ideal for family time. Outside, enjoy peaceful views from the upper deck, or entertain guests on the outdoor patio, and take in the beauty of nature just steps from your door. The oversized double detached garage features in-law suite potential, giving you added flexibility for guests, extended family, or rental income. With 12 parking spots, you'll never run out of room! Located just minutes from schools, shopping, and Highway 403 access, this is the rural lifestyle upgrade you've been waiting for without compromising urban convenience! (id:51992)
360 Windham Road 14
Simcoe, Ontario
Welcome home to 360 Windham Rd 14, Simcoe — a stunning custom-built residence nestled on a beautifully landscaped 1.03-acre lot. Set on a peaceful, quiet road surrounded by open farmland and mature trees, this exceptional home offers both serenity and sophistication. Built in 2017, it blends modern luxury with thoughtful functionality. The oversized two-car garage features heated flooring and a separate entrance to the basement — perfectly suited for a future income suite or an in-law setup. In-floor heating extends through the basement, kitchen, and all tiled areas, providing year-round comfort. Step inside to a grand foyer that sets the tone for this elegant 3-bedroom, 2.5-bath home. With 9-foot ceilings on both the main level and basement, the home feels spacious and inviting throughout. No detail was overlooked. The large, eat-in kitchen is a chef’s dream — showcasing quartz countertops, ample cabinetry, and a seamless open flow into the cozy living room. Ideal for entertaining, the main floor also includes a dedicated home office, a generous dining room for family gatherings, and a convenient main-level laundry room. Upstairs, you'll find three spacious bedrooms. The primary suite features a walk-in closet and a luxurious ensuite with a custom shower equipped with dual rain heads — a true retreat. Step outside to a stamped concrete covered porch, perfect for entertaining or unwinding in privacy. The property is equipped with an in-ground sprinkler system and flower beds with drip irrigation. A garden shed offers additional outdoor storage. Built with care and precision, this home includes thoughtful upgrades such as pre-wiring for a generator and surround sound in the living room, backyard, and primary bedroom. Simply move in and enjoy a lifestyle of comfort, convenience, and quality. (id:51992)
N/a Somme Island
Puslinch, Ontario
Welcome to your island paradise on Somme Island, located on the largest Kettle Lake in all of Ontario, Puslinch Lake. This one-of-a-kind property offers the ultimate in seclusion and natural beauty, with a picturesque setting and modern comforts throughout. Accessible only by water, the island features three separate boat docks for arrival, while a spacious parking lot on the mainland offers convenient vehicle access for you and your guests. As you step into the main residence, you'll be greeted by the warm charm of pine wood flooring that flows throughout the main level, creating a cozy, rustic ambiance. The kitchen is a chef’s dream, featuring granite countertops, a travertine tile backsplash, stainless steel appliances, under-cabinet lighting, and a large center island perfect for both meal prep and casual dining. The stunning living room is highlighted by a wood-burning fireplace set against a dramatic stone wall with a large hearth – the perfect spot to unwind on cool lake evenings. The main-level primary bedroom offers sliding glass doors that open directly onto the deck offering seamless indoor-outdoor living. Large windows frame tranquil lake views, making every morning feel like a getaway. Relax in your stunning sunroom, complete with a hot tub, skylights, and breathtaking lake views. A unique spiral staircase leads to the upper level, where you'll find two additional bedrooms, each with pine wood flooring. One of these charming rooms includes a walkout to a private balcony – the perfect place to sip your morning coffee while taking in the serene surroundings. Surrounding the home is over 7 km of private shoreline, a grassy area, docks, fire pit, and 3 decks, all ideal for playing, fishing, swimming, sunbathing, and lakeside relaxation. Whether you're looking for a summer escape or a year-round sanctuary, this exceptional island property offers a rare opportunity to own your own slice of paradise! (id:51992)



