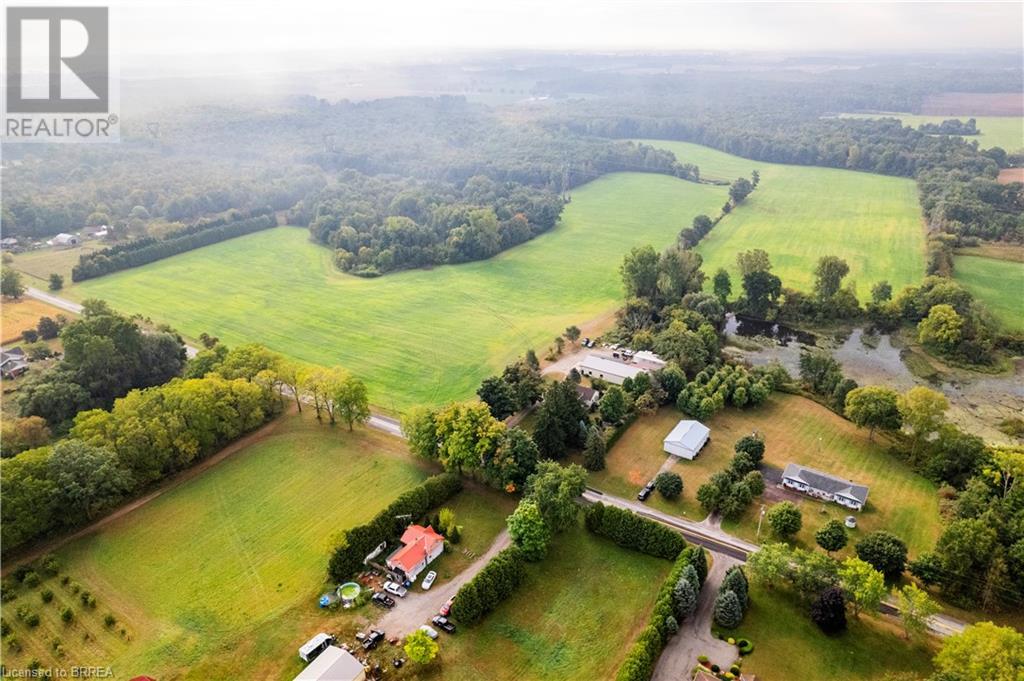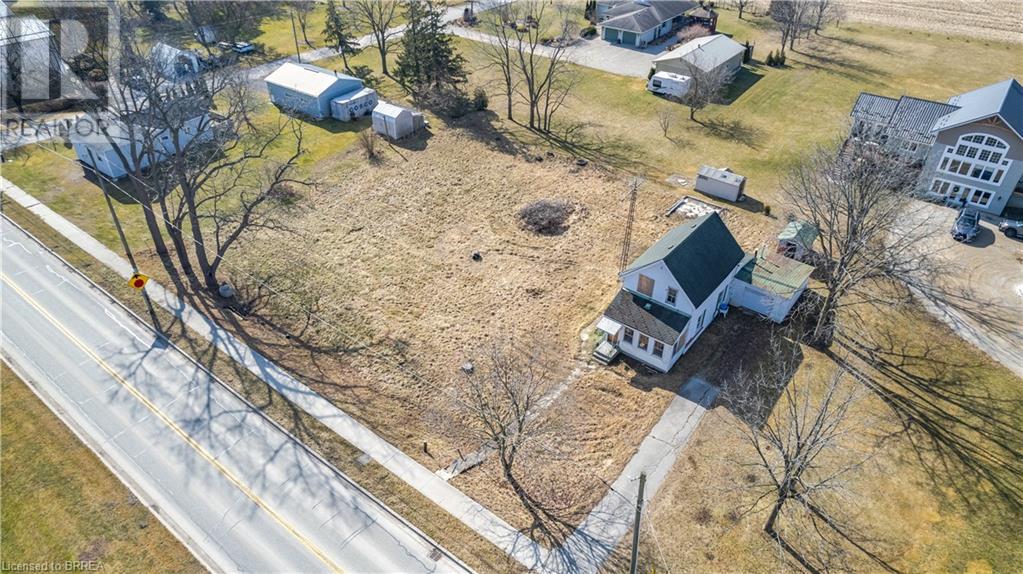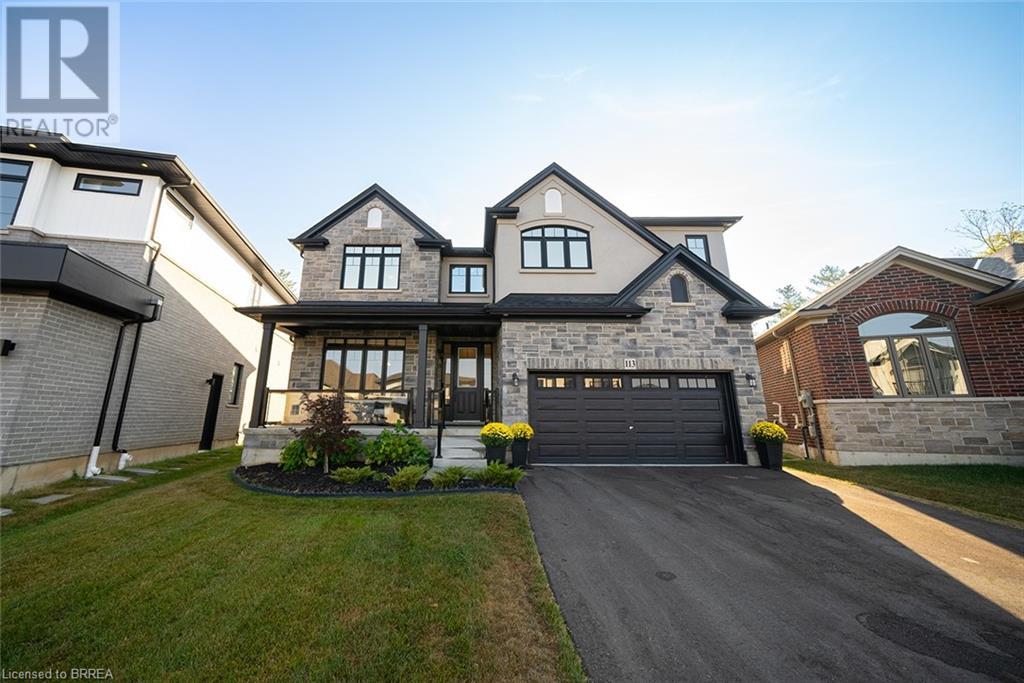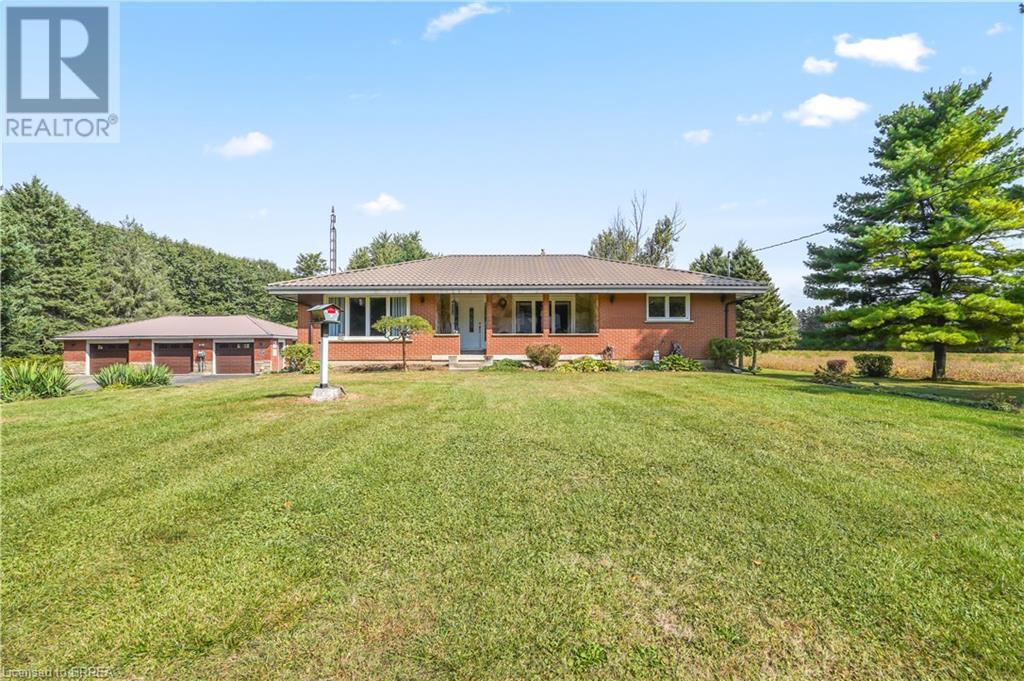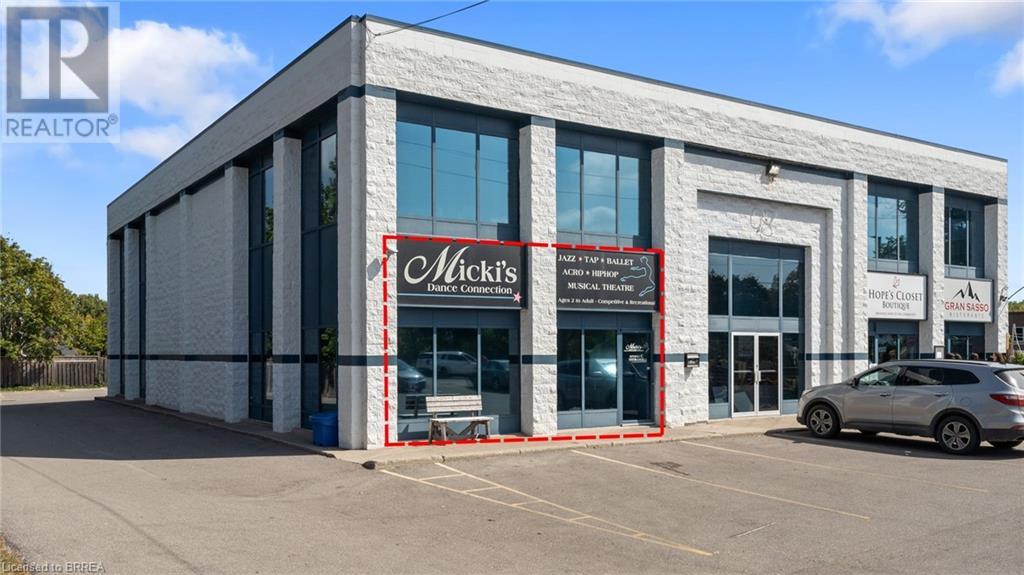1634 Norfolk County Road 19 W
Vanessa, Ontario
110.71 acre farm in Norfolk County offering approximately 52 workable acres of high producing sandy loam soil most recently in a rye & cabbage rotation by a tenant farmer, and another approx. 52 acres in bush, with the rest in yard space. The 48’ x 32’ poll barn features doors on both ends, hydro and a partial concrete floor. The immaculate bungalow home offers approximately 2,000 sf of finished living space with 2+2 bedrooms, 2 baths, a fully finished basement, double car attached garage and spacious principle rooms with large windows allowing plenty of natural light. Loads of country character and charm inside and out. A lovely pond out back is scenic and provides great summer and wintertime fun. Plenty of space both inside and out for the kids and dogs to run and play. Surrounded by plenty of irreplaceable mature trees that offer privacy and shade. Do not delay, book your private viewing today. (id:51992)
9613 Currie Road
Wallacetown, Ontario
Attention investors, developers, flippers or home owners! Amazing opportunity for you to get your hands on this large 165 wide by 132 deep lot in Wallacetown. Whether you're looking to remove or renovate this home, there are so many options. The potential for severing this lot and making 2 homes are possible. The current home on this lot has been stripped to the studs and offers a blank canvas for you to expand, renovate or make your dream home! Located in the quiet countryside town of Wallacetown with easy access to many amenities nearby including Dutton, London, and St. Thomas. The potential is endless! (id:51992)
113 Daugaard Avenue
Paris, Ontario
Welcome to your dream home! This spacious 3,300 square foot home offers the perfect blend of comfort and convenience, nestled on a serene half-acre lot right with a lush tree line and no backyard neighbours. Built in 2022 and over $250,000 worth of upgrades this home offers 4+1 bedrooms, 3.5 bathrooms, and a fully finished basement. The main level is bright and open with natural light and high-end finishes. The gourmet kitchen is a chef's dream, featuring an upgraded 6x4 island, extensive drawer and cupboard space, and extended-height cabinets, all topped with quartz countertops. You’ll go through the butler's pantry to the dining room which is perfect for entertaining. The living room is bright and cozy with built-in shelving and stunning coffered ceilings making it the ideal space to unwind. Upstairs you will find four large bedrooms, all with walk-in closets and ensuite privileges. The primary bedroom hosts a stunning ensuite with a full glass shower, stand-one tub and double sinks. The basement is fully finished with 48-inch windows flooding the space with natural light. A large recreation room with built-in shelving and a fifth bedroom complete this level of the home. The real showstopper is the backyard where you can sit and relax on the covered patio enjoying the view. Modern amenities include 200 amp electrical service, exterior pot lights, sleek black finishes and upgraded vinyl flooring throughout the home. Located just minutes from highway access, local parks, and schools, this home offers both tranquillity and accessibility. Don’t miss the chance to make this stunning property your own! (id:51992)
84 Creighton Road
Dundas, Ontario
Charming Dundas bungalow on a private, mature lot providing you with 1,153 sq. ft. of living space on the main floor. This home features large picture windows overlooking the picturesque backyard from the open concept living/dining room. The cozy wood burning fireplace creates the right ambiance for cool fall evenings and winter nights. The updated eat-in kitchen is bright and airy facing Creighton Road. Cheerful cabinets, great counterspace, gleaming backsplash and modern appliances. Spacious primary bedroom with built-in closet plus a 2nd bedroom and updated bathroom complete this floor. Original hardwood can be found underneath the dining area carpet and in the bedrooms. New flooring installed in lower bathroom & sewing room, November 2024. Access to the backyard with perennial flowerbeds, patio area, mature shrubs and trees. Fully fenced yard. Your very own haven. The lower level adds more living space with a 3-pc bathroom, hobby room, office and large utility/laundry/workshop and electronic air cleaner for the home. Clean and tidy in move-in condition. Anyone with allergies will appreciate the electronic air cleaner. This sweet home is in the heart of Dundas. What an opportunity to move to this beautiful town with its vibrant downtown, the walking trails, parks, cafes and restaurants. Nature lovers will feel the need to explore the Bruce Trail and Dundas Valley. Walking distance to arena and community swimming pool. (id:51992)
54 Glenwood Drive Unit# 12
Brantford, Ontario
Stress free living at it's finest, if you have been undecided what condo project would fit your needs best, 54 Glenwood demands your attention. A wonderful small , detached units condo in a quiet and private setting minutes from all amenities. This is the best of both worlds, living in your own home but having all the exterior maintenance taken care. Unit 12 is one of the larger units with a garage and half, this open concept is all you will ever need for your comfort. This particular unit is meticulous maintained with many upgrades. They have added a peninsula with a wine rack in the kitchen, upgraded the ceiling insulation, had the walk in shower put in the main level bath (as we age access is paramount), gleaming hardwood floors in the great room, newer railing and hardwood stairs to the basement, 2 gas fireplaces, fully finished rec room and lower bedroom with a walk in closet, 4 pc bath of the lower level, finished the storage room, better quality appliances, new broadloom in the basement..have a look you'll be impressed! (id:51992)
298-306 Colborne Street Unit# 298
Brantford, Ontario
Seize the opportunity to transform your business into a downtown sensation with a corner unit on the busiest corner in town! Offering 708 sq ft of updated space, ready for your business to customize. Elevate your brand, increase foot traffic, and make a lasting mark on the vibrant landscape of downtown Brantford. Your success story begins here! Surrounded by post secondary schools, your business becomes a go-to destination for students, transforming your space into a local hot-spot. (id:51992)
165 Mcgill Road
Mount Pleasant, Ontario
A Beautiful Country Property on 5.92 Acres! This lovely property in the highly sought-after town of Mount Pleasant features a spacious brick bungalow with a detached triple garage (46’ x 26’) that has a heated workshop with an exhaust fan, a barn, a convenient circular driveway with enough room to park 20+ vehicles for big family gatherings and sitting on a private 5.92 acres. You can enjoy your morning coffee on the covered front porch, there's an inviting living room with a big front window, a bright eat-in kitchen with hardwood flooring, tile backsplash, a modern countertop, and an abundance of cupboard space, a walk-in pantry, a formal dining room for family meals with pocket doors and crown moulding, a large master bedroom, an immaculate 4pc. bathroom with tile flooring, and a sunroom at the back of the house that has a vaulted ceiling with 2 skylights. Head downstairs where you’ll find a huge recreation room for entertaining that boasts a wet bar with built-in bar stools, a gas fireplace, big windows that allow plenty of natural light, and a hot tub, a 3pc. bathroom, a 4th bedroom that’s currently being used as an office, the laundry room, a storage room, and more. The 46’ x 26’ detached garage will be the perfect workshop with 2 bays that are heated and an exhaust fan, and the barn offers lots of possibilities as well. The sprawling 5.92 acres has a good mix of mature trees and open space and you can enjoy the peace and quiet that this beautiful country property has to offer. Updates include all main floor windows replaced with new North Star windows in 2016, new metal roof on the house in 2015, new metal roof on the detached triple garage in 2020, on-demand water heater that is owned, and more. Book a private viewing for this amazing property before it's gone! (id:51992)
165 Mcgill Road
Mount Pleasant, Ontario
A Beautiful Country Property on 5.92 Acres! This lovely property in the highly sought-after town of Mount Pleasant features a spacious brick bungalow with a detached triple garage (46’ x 26’) that has a heated workshop with an exhaust fan, a barn, a convenient circular driveway with enough room to park 20+ vehicles for big family gatherings and sitting on a private 5.92 acres. You can enjoy your morning coffee on the covered front porch, an inviting living room with a big front window, a bright eat-in kitchen with hardwood flooring, tile backsplash, a modern countertop, and an abundance of cupboard space, a walk-in pantry, a formal dining room for family meals with pocket doors and crown moulding, a large master bedroom, an immaculate 4pc. bathroom with tile flooring, and a sunroom at the back of the house that has a vaulted ceiling with 2 skylights. Head downstairs where you’ll find a huge recreation room for entertaining that boasts a wet bar with built-in bar stools, a gas fireplace, big windows that allow plenty of natural light, and a hot tub, a 3pc. bathroom, a 4th bedroom that’s currently being used as an office, the laundry room, a storage room, and more. The 46’ x 26’ detached garage will be the perfect workshop with 2 bays that are heated and an exhaust fan, and the barn offers lots of possibilities as well. The sprawling 5.92 acres has a good mix of mature trees and open space and you can enjoy the peace and quiet that this beautiful country property has to offer. Updates include all main floor window replaced with new North Star windows in 2016, new metal roof on the house in 2015, new metal roof on the detached triple garage in 2020, on-demand water heater that is owned, and more. Book a private viewing for this amazing property before it’s gone! (id:51992)
992 Windham Centre Road Unit# 9
Windham Centre, Ontario
Welcome to 992 Windham Centre Road Unit #9 in the charming Norfolk County. This move-in ready end unit condo offers 2 bedrooms, 1 bathroom and is just a short drive away from Port Dover beach as well as wineries, breweries and great trails! Spacious open concept floor plan offers space for hosting and entertaining. Shaker style kitchen cabinets, stainless steel appliances, quartz counters, pendant accent lighting and recessed pot lighting throughout. This generous sized open concept floor plan is completely carpet free and offers an abundance of natural light. Access to the interlocking brick patio with privacy fencing is located off of the living room through sliding glass doors. Sliding barn style door access to the hallway with generous sized primary bedroom as well as an additional bedroom - perfect for a home office! A 4 piece bathroom is also located just down the hallway as well. Plus enjoy the convenience of in-suite laundry. Great opportunity for the first time home buyer looking to step into the market or those who are looking to downsize and want to enjoy maintenance free living. (id:51992)
98 Paris Road Unit# 1
Brantford, Ontario
Fantastic Brantford Location! Ground Floor End unit - 2016 sq ft - open and bright with the abundance of windows! This very well maintained building offers excellent street exposure and is just 2 minutes to Hwy 403. Unit has one 2pc bathroom and plumbing for a 2nd one. Back door entry from rear parking lot. Zoning allows for many uses including, but not limited to, General Office, Health Club and Medical Clinic/Office (id:51992)
68 Cedar Street Unit# 11
Paris, Ontario
If you’re in the market for a new home, look no further than this breathtaking bungalow that elegantly combines comfort, style, and modern living. Boasting 3 bedrooms and 3 full bathrooms, this property is located in one of Paris’ most desirable neighbourhoods that offers tranquility, convenience, and an abundance of amenities nearby. With over $50,000 in upgrades, this bungalow is not just a house — it's a place where memories will be made. Notable enhancements and features include: extended kitchen island, newly installed backsplash in both coffee nook and main kitchen, garburator, oak staircases to both levels, a quartz appliance/coffee nook extension off of the kitchen (with pocket door), extended cabinetry in the ensuite and laundry, an owned water softener, and so much more! The heart of this bungalow is undoubtedly the gourmet kitchen, which is perfect for culinary enthusiasts. With high-end stainless steel appliances including a gas stove with double oven functions, quartz countertops, and custom cabinetry, this space offers both functionality and style. The oversized island (9ft long) with ample seating provides additional workspace and is perfect for casual dining or gatherings with family and friends. Entering the primary bedroom, you’ll first notice the natural light, a large space with plenty of room to accomodate a king sized bed, walk in closet with a stunning organization system, and 3pc ensuite bath with upgraded additional cabinetry. Upstairs, another private retreat perfect for guests or family - offering an oversized bedroom, 4pc bathroom and ample closet space. The unfinished basement was upgraded to accomodate 9' ceilings a bathroom rough in and large windows providing endless opportunities This home is not to be missed. Make it yours today! (id:51992)

