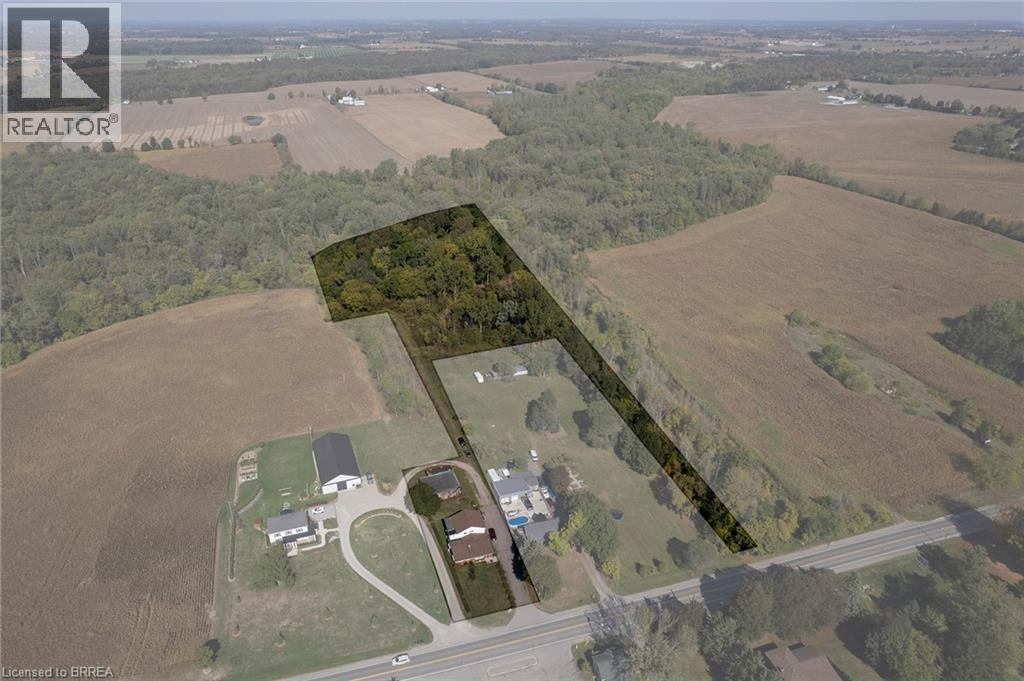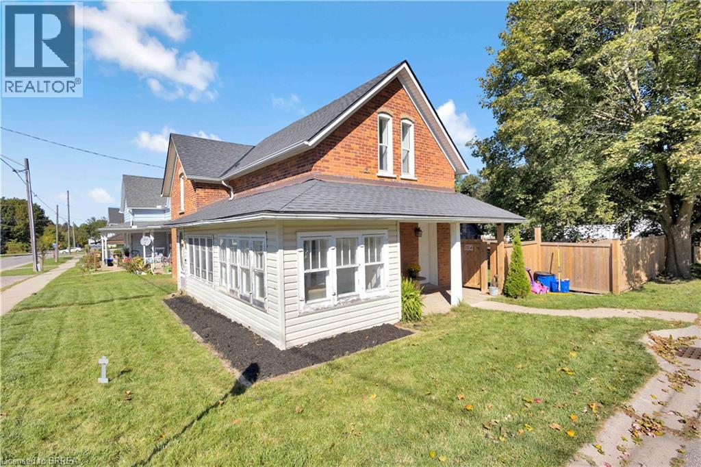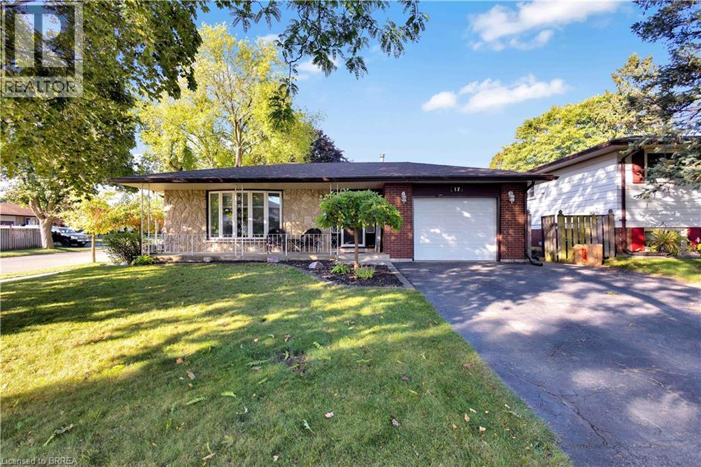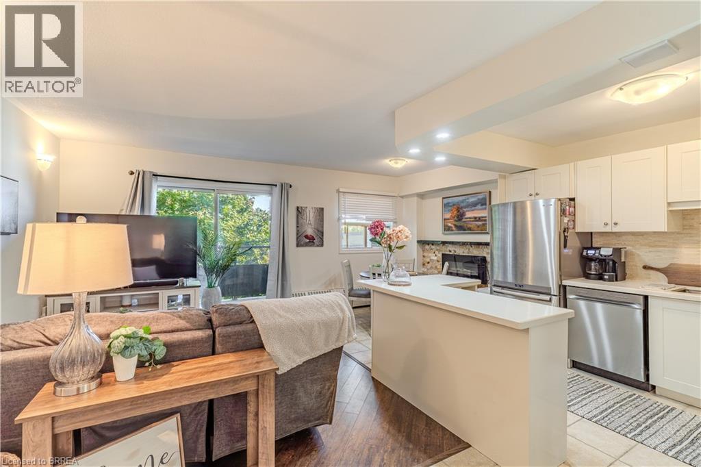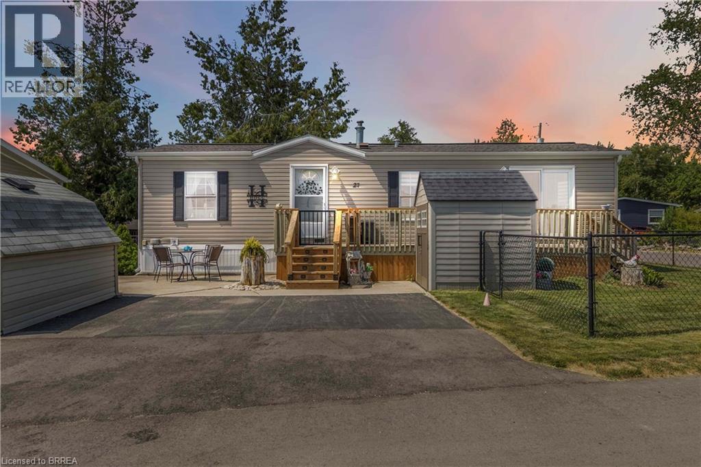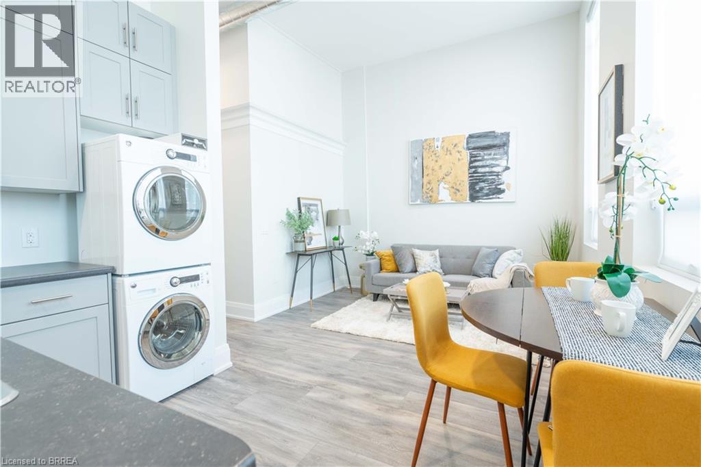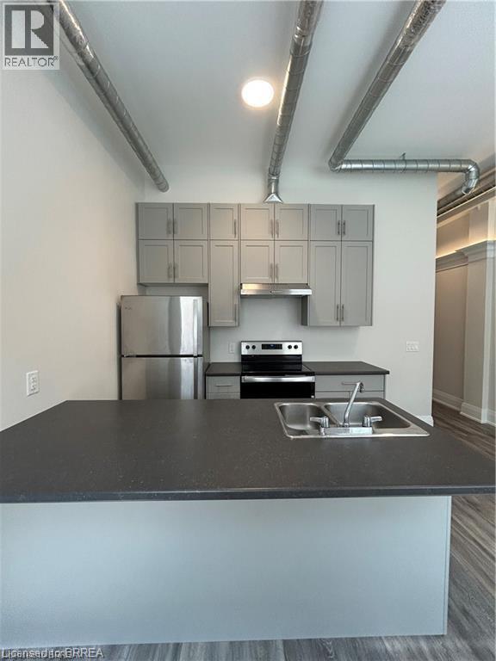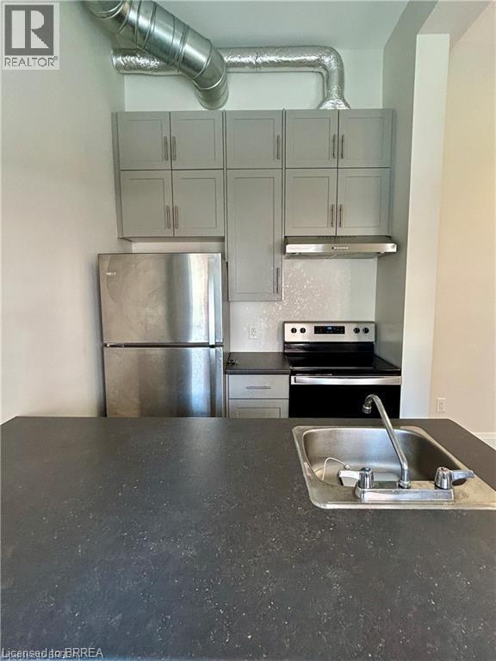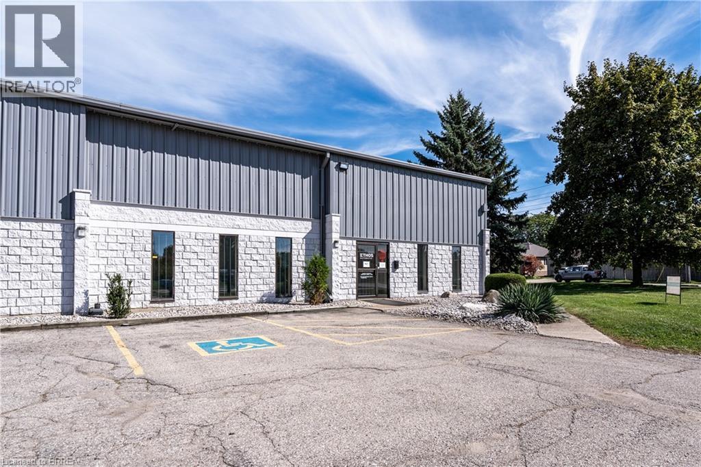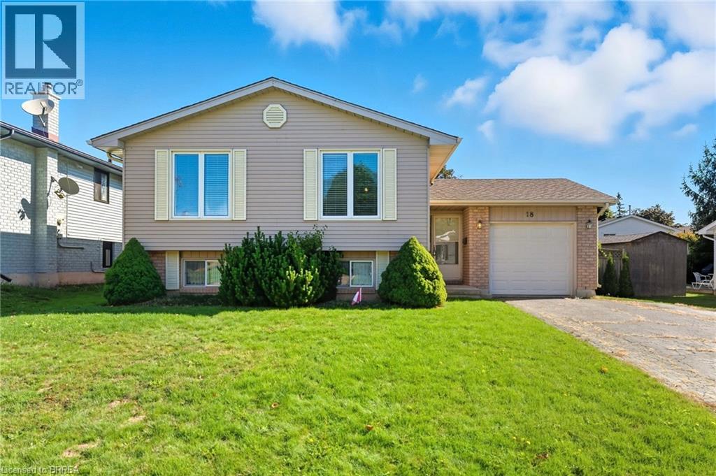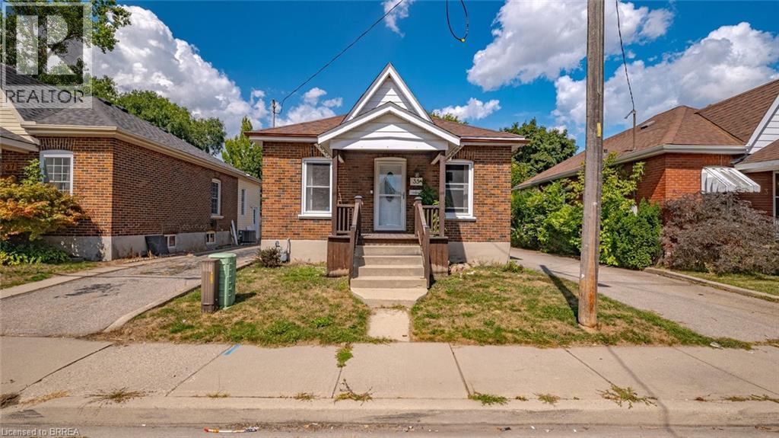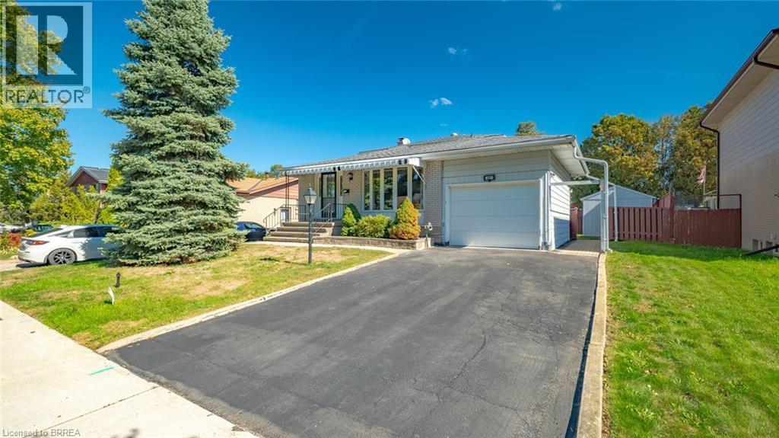206 King Street
Burford, Ontario
Calling all investors and multi-generational households! Take note of 206 King St, Burford; a unique multi-residential property with Ag zoning, a 36’ x 30’ detached garage and situated on 5.62 acres in Burford! A very rare find, indeed. The main level residence features a recently updated 1 bedroom (could easily be two again), 1.5 bath home with main floor laundry and open concept floorplan. The upper unit is 2 bedrooms and one bathroom with lovely tenants in place. Out back is the detached 36’ x 30’ garage/workshop that is super handy and you have 5.62 acres to roam and explore. Approximately 3.5 acres at the back is in bush, pond and creek; fantastic for the angler, hunter or outdoorsman. Large horseshoe driveway with plenty of parking for vehicles big and small. So many options and possibilities right here. Book your private viewing today. (id:51992)
79 Washington Street
Waterford, Ontario
Welcome to 79 Washington Street, Waterford. Taken right down to the studs and completely rebuilt in 2018, this stunning home blends modern finishes with timeless character. Featuring 2 spacious bedrooms and 2 full bathrooms, it’s perfect for couples, small families, or anyone seeking turnkey living. The main level offers an inviting open-concept layout highlighted by an exposed wooden beam, a striking electric stone fireplace in the family room, and a charming sunroom with exposed brick. The dream kitchen boasts abundant counter and cabinet space, upgraded stainless steel appliances, and a bright eat-in dining area. A stylish 4-piece bathroom completes the main floor. Upstairs, you’ll find two generous bedrooms, including a primary suite with two large closets and a luxurious ensuite featuring a tiled walk-in shower and double vanity. Step outside to your backyard oasis—perfect for entertaining or relaxing. Enjoy the covered deck with retractable privacy screens, a fully fenced and landscaped yard, oversized shed with hydro, and an inground pool with its own separate fence for added privacy and convenience. Every detail of this home has been thoughtfully crafted to provide both comfort and function—inside and out. Move in and start enjoying everything 79 Washington Street has to offer! (id:51992)
17 Penny Lane
Brantford, Ontario
Brier Park spacious 3+2 BR, 2 kitchen, 2BTH 4 lvl backsplit w/heated garage and dbl driveway on quiet street in Beautiful Brier Park, North Brantford. Outstanding 2 bedroom in-law Suite with separate entrance! As you step inside, you'll be greeted by the bright and airy foyer, beautifully appointed with gorgeous newer bamboo hardwood floors that flow seamlessly throughout the main level. The Living Room boasts a stunning bow window with blackout shades, creating the perfect ambiance for relaxation and entertainment. The sleek and modern Dream Kitchen is a culinary haven, featuring an abundance of solid wood cupboards, soft-close drawers, and quartz countertops. With its top-of-the-line stainless steel appliances, duel fuel range, and ultra-quiet dishwasher, this kitchen is perfect for cooking enthusiasts. lots of solid wood cupboards, with dove-tailed, soft close drawers, pantry w/pull outs, deep pot drawers, dimmable potlights as well as undermount/above cabinet lighting. Quartz countertops. Coffee station. Deep sink w/attachments with cutting board, dish rack, colander, etc. Professional 750 cfm range hood. Duel Fuel, gas stove/electric full convection oven w/warming drawer and a plethora of baking options. Fridge has soft close drawers, filtered air system, thawing drawer! Upstairs 3 good sized Bedrooms & 4 pc bathroom. Lower level has 2nd Kitchen w/gas stove, fridge and lots of cupboards, large living Room w/gas fireplace & B/I shelving, large dining room. Completely updated 3 pc Bath & Sep. Entrance walk-up to backyard. Lowest Lvl has 2 good size bedrooms, Laundry Room w/restaurant grade S/S deep sink , washer & dryer. Rear yard has 15' x 14' patio under large pergola, fully fenced yard with pear & apple trees, gas hook up for BBQ. Many updates include: AC, washer & sump pump 2023. Roof, Furnace 2016. Newer wiring/plumbing in main kitchen & 3pc bath, mostly newer vinyl windows, bamboo hardwood, subfloor, baseboards, painting, etc. Move in and enjoy! (id:51992)
648 Grey Street Unit# 305
Brantford, Ontario
Heat and Water Included in the Condo Fees – Affordable & Stylish Living at 648 Grey St Unit 305 Welcome to this well-maintained 2-bedroom, 1-bathroom condo offering the perfect blend of comfort, value, and modern style. Enjoy carpet-free living with laminate & tile throughout, a modern white kitchen with sleek cabinetry, a functional center island, and an abundance of natural light that fills the open-concept living space. Stay comfortable year-round with two portable air conditioners and an electric fireplace, and relax in th jetted bathtub after a long day. Step out onto your private balcony and take in peaceful views of mature trees, offering a serene and private outdoor retreat. Additional features include in-unit laundry, an exclusive storage locker, and a dedicated parking space. Located in a secure, controlled-entry building, this condo offers peace of mind along with worry-free living—with heat and water included in your condo fees, monthly budgeting is made easy. Conveniently located near Highway 403, shopping, schools, and all major amenities, this home is ideal for first-time buyers, or those looking to downsize. (id:51992)
27 Elm Street
Puslinch, Ontario
Welcome to 27 Elm Street, a charming gem nestled in the highly desirable condominium community of Mini Lakes. This thoughtfully upgraded home offers the perfect blend of comfort, style, and low-maintenance living—an ideal retreat for empty nesters, snowbirds, or those looking to embrace a slower, more relaxed lifestyle. Boasting approximately $70,000 in tasteful updates over the past seven years, including a show-stopping kitchen that looks like it was pulled from the pages of a magazine, this home truly impresses at every turn. Set on a generous lot, the property also features two sheds, parking for two vehicles, and all appliances included—just move in and start enjoying. Inside, the single-bedroom layout is cleverly designed to maximize space without sacrificing comfort or charm. From its tranquil setting to its unbeatable value, this home checks all the boxes. Located just 5 minutes from Guelph’s bustling south end and a quick 5-minute drive to the 401 at Hwy 6, Mini Lakes offers unmatched convenience in a peaceful, gated community. Residents here enjoy a unique lifestyle centered around nature, connection, and recreation—with access to spring-fed lakes, scenic canals, a heated pool, community gardens, walking trails, and a vibrant social calendar filled with bocce, darts, card nights, and more. Whether you’re looking to downsize, retire, or simply enjoy year-round living in a friendly, welcoming environment, 27 Elm Street is a rare opportunity you won’t want to miss. (id:51992)
11 Queen Street Unit# 301
Brantford, Ontario
Bright, renovated 3-bedroom unit in a fully updated, secure building in downtown Brantford. Features include a modern kitchen with stainless steel appliances, open-concept living space, large windows, and in-suite laundry. Located steps from Laurier/Conestoga campuses, VIA/GO transit, shopping, restaurants, parks, and trails. Water and gas included; tenant pays hydro, internet, and tenant insurance. Street or nearby city lot parking available. Ideal for students, young professionals, or small families seeking convenience and modern living in Brantford’s up and coming revitalized core. *$50/month with proof of receipt for an external parking rental. The lease term is a minimum of 1 year, with tenants responsible for hydro, internet, cable, and phone - if desired. (id:51992)
11 Queen Street Unit# 206
Brantford, Ontario
Charming 2-Bedroom, second floor apartment in the Heart of Downtown Brantford. This unit offers an open-concept layout filled with natural light. The eat in kitchen is fully equipped with like new fridge, stove, microwave, dishwasher, and convenient in-unit washer/dryer. Located steps to Conestoga College and Wilfrid Laurier University, dining, shopping, Harmony Square, The YMCA, and beautiful The Grand River. Enjoy a Bulldogs Game minutes away! Steps to Transit and walking distance to the train station. This centur building was fully redone in 2019. Equippd with a 24 hour monitored security system (interior and exterior.) Parking is not included, but options are available nearby for rent (tenant to secure on their own). “Landlord is offering a parking reimbursement of up to *$50/month with proof of receipt for an external parking rental. The lease term is a minimum of 1 year, with tenants responsible for hydro, internet, cable, and phone - if desired. (id:51992)
11 Queen Street Unit# 302
Brantford, Ontario
Spacious downtown living at its best! This 1-bedroom apartment offers a bright open layout, a full, eat in kitchen with like new stainless steel appliances, and comfortable living space for those who want both convenience and lifestyle. The eat in kitchen is fully equipped with like new fridge, stove, microwave, dishwasher, and convenient in-unit washer/dryer. Located steps to Conestoga College and Wilfrid Laurier University, dining, shopping, Harmony Square, The YMCA, and beautiful The Grand River. Enjoy a Bulldogs Game jsut minutes away! Steps to Transit and walking distance to the train station. This building was fully redone in 2019. Equippd with a 24 hour monitored security system (interior and exterior.) Parking is not included, but options are available nearby for rent (tenant to secure on their own). “Landlord is offering a parking reimbursement of up to *$50/month with proof of receipt for an external parking rental. The lease term is a minimum of 1 year, with tenants responsible for hydro, internet, cable, and phone - if desired. (id:51992)
10 Plant Farm Boulevard Unit# 4
Brantford, Ontario
Open reception, 2 large private office with windows, Large boardroom with windows, Kitchenette and 2 piece washrooms, 2 drive in doors 14H x 12w and 14x14. Mezzanine and large lunchroom and separate shop washroom. Clear heights - 17’7 at eaves & 21’3” at peak. Fresh air make-up, Two exhaust fans 400 amp 600 volt. Forced air gas heater for warehouse - central air in the office. (id:51992)
18 Scott Street
St. George, Ontario
Welcome to this quality-built raised ranch in a highly desirable neighbourhood—full of potential for those with vision! Step inside the spacious foyer, which offers convenient access to the garage and rear yard. The main level features an open-concept living and dining area, a bright eat-in kitchen with hall pantry, two generously sized bedrooms, and a full bathroom. The fully finished lower level provides even more living space, including a large recreation room with a gas fireplace and a full wall of custom built-in cabinetry, an additional bedroom, a second full bathroom, plus a laundry/utility room. Outside, you’ll find a fully fenced yard—perfect for children, pets, or entertaining. This home is ideally located close to schools, bus routes, parks, and shopping, making everyday living both easy and convenient. Step into homeownership with this affordable property in a neighbourhood that’s known for both charm and opportunity! (id:51992)
35 Salisbury Avenue
Brantford, Ontario
Charming Brick Bungalow with Detached Garage. Cute as a button and full of character, this 2-bedroom, 1-bath brick bungalow is move-in ready and waiting for you to call it home. Step inside and you’ll find a welcoming front covered porch that sets the tone for this warm and inviting space. The main floor features a bright living room and Kitchen. There is a separate dining room for family meals or entertaining. From the kitchen, walk out to your covered back deck—perfect for morning coffee, summer BBQs, or simply relaxing rain or shine. Convenience is at your fingertips with main floor laundry, while the finished rec room downstairs offers extra space for hobbies, family nights, or guests. Outside, the detached garage and private driveway provide plenty of parking and storage. This delightful home combines comfort and charm in every detail—don’t miss the chance to make it yours! (id:51992)
15 Acorn Lane
Brantford, Ontario
Welcome to 15 Acorn Lane in Brantford. Nestled in the quiet and mature Brier Park neighbourhood, this 4-bedroom, 1.5-bathroom home is ideally located close to all major amenities, with easy access to Highway 403, shopping, dining, and more. Step inside to a bright and spacious entryway offering direct access to the kitchen and adjacent living room. The living room is filled with natural light from the large bow window and flows seamlessly into the eat-in kitchen. Just off the kitchen, you’ll find a generous sized family room—perfect for hosting and entertaining year-round—with sliding patio doors leading directly to the backyard. A convenient side entrance adds additional outdoor access, along with a bathroom and a fourth bedroom, ideal for guests or a home office. Upstairs, you’ll find three spacious bedrooms, including the primary, along with a 4-piece bathroom. The partially finished lower level provides endless possibilities, whether you’re envisioning another rec room, play area, or home gym. The backyard is a true highlight—meticulously maintained and featuring a covered wooden deck and two garden sheds, perfect for storage or hobbies. This is a fantastic opportunity to own a well-cared-for home in a sought-after location. (id:51992)

