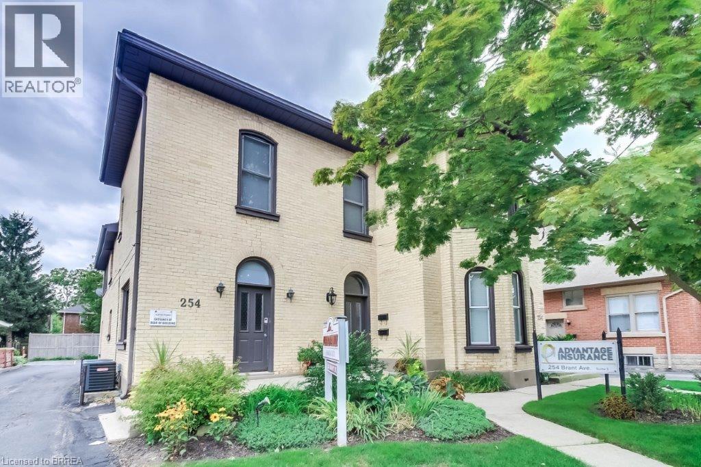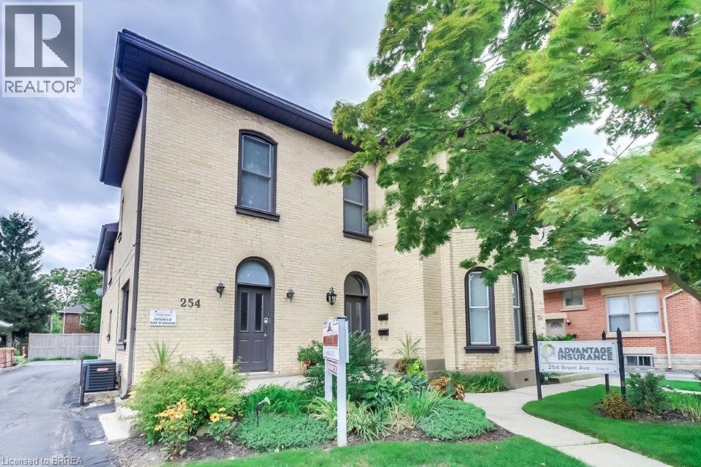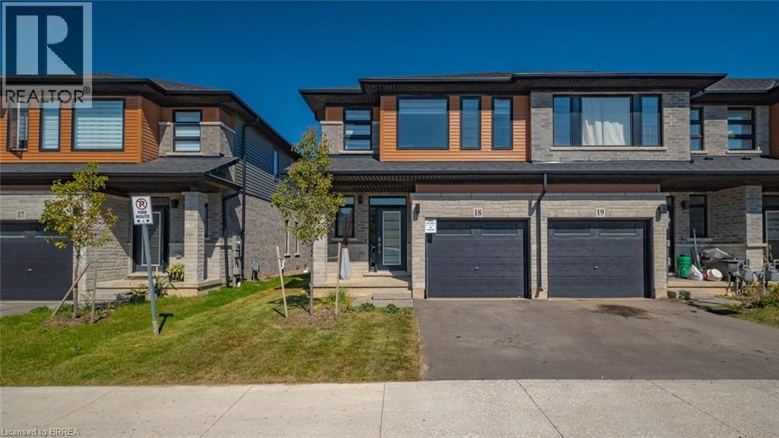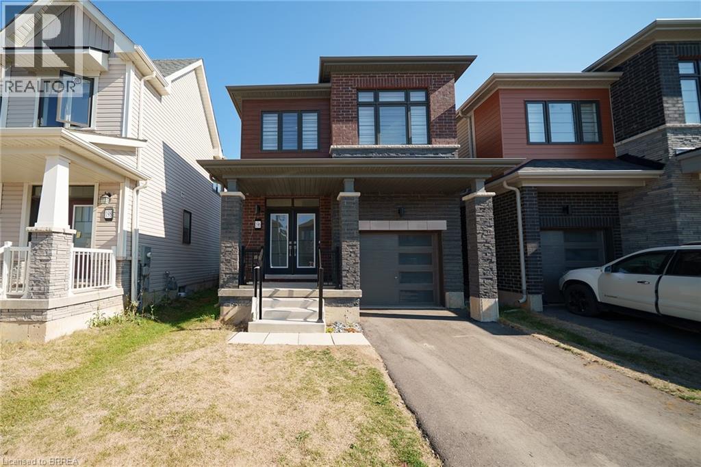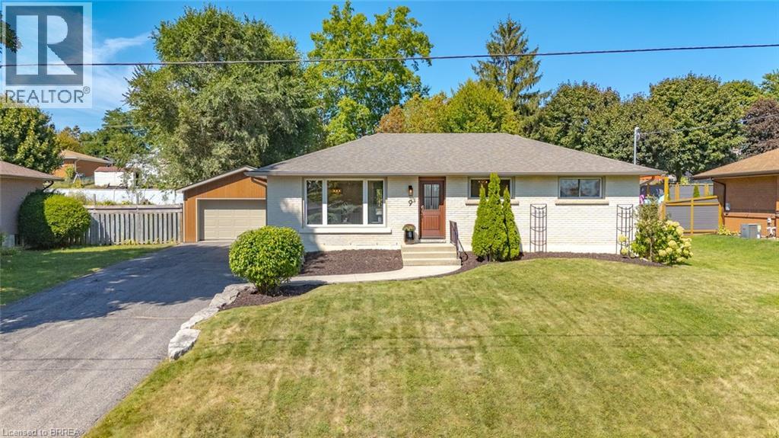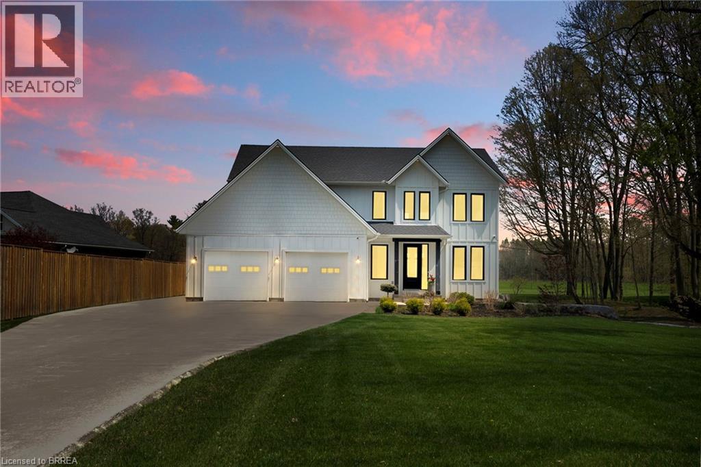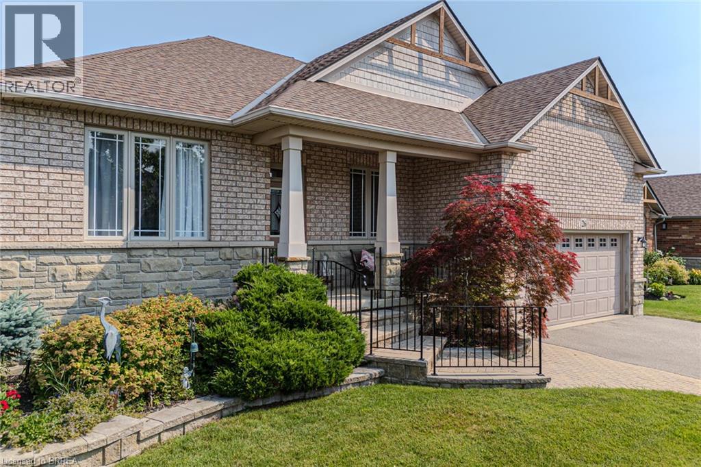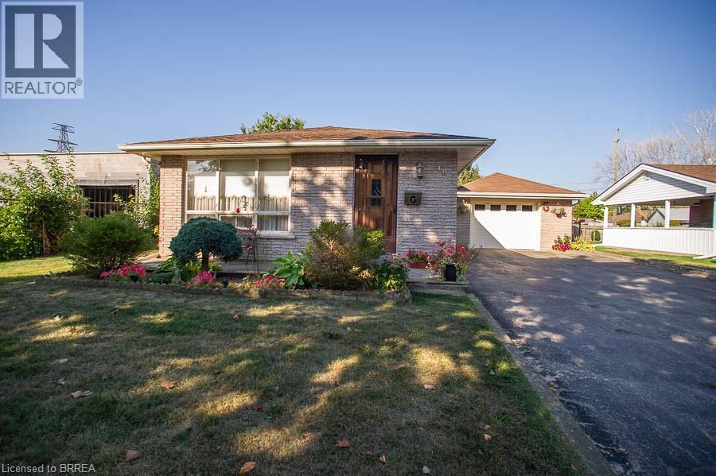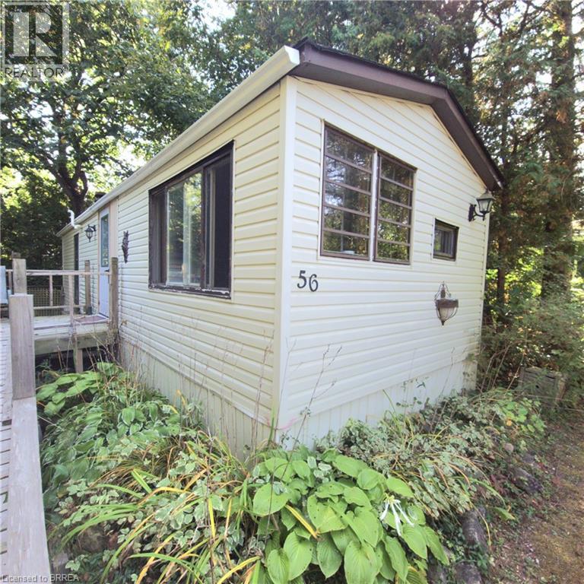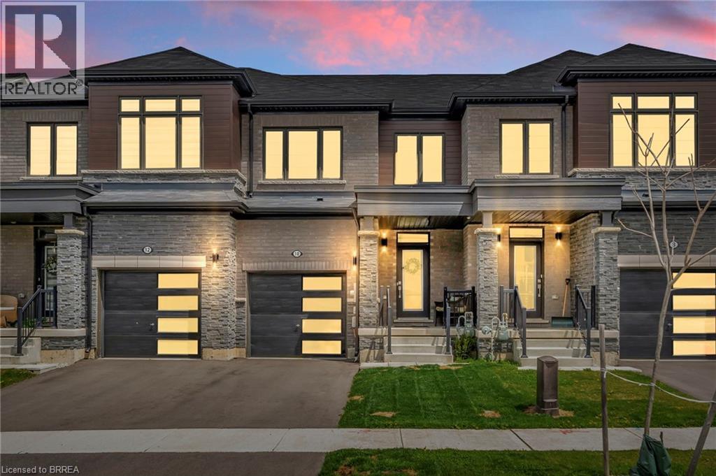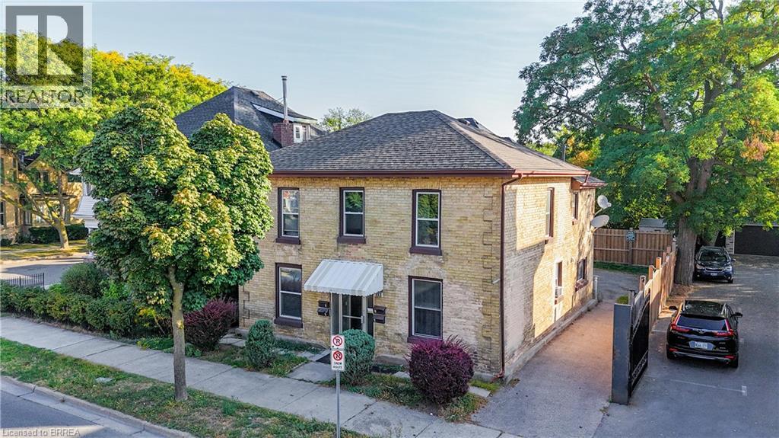254 Brant Avenue
Brantford, Ontario
Attention investors. Welcome to 254 Brant Avenue. Beautifully maintained, fully rented, mixed use commercial building located on one of Brantford's main arterial roads. Gross rent of $78,948.00 (as of January 1, 2026) operating expenses for 2024 $16,160.14 and net income of $62,787.86. 7% cap rate. 2026 projected monthly rents will be $3209.00 for ground floor commercial (Unit 1 & 2) Units 3,4,5 are upper residential apartments and 2026 rent is $900.00 for Unit #3, $1000.00 for Unit #4, and $1470.00 for Unit #5. Featuring over 3000 sq. ft. of finished space, this impeccable property features three fully updated, 1 bedroom, 1 bathroom apartments and two beautiful ground floor commercial units with private parking in the rear. Commercial unit has separate entrances on the back and the side and feature a 2 piece bathroom in each and a common kitchen area. Long term, excellent tenants provide a steady stream of income making this a solid investment for years. This building is in pristine condition and would make an excellent addition to your portfolio. (id:51992)
254 Brant Avenue
Brantford, Ontario
Attention investors. Welcome to 254 Brant Avenue. Beautifully maintained, fully rented, mixed use commercial building located on one of Brantford's main arterial roads. Gross rent of $78,948.00 (as of January 1, 2026), operating expenses for 2024 $16,160.14, and net income of $62,787.86. 7% cap rate. 2026 projected monthly rents will be $3209.00 for ground floor commercial (Unit 1 & 2) Units 3,4,5 are upper residential apartments and 2026 rent is $900.00 for Unit #3, $1000.00 for Unit #4, and $1470.00 for Unit #5. Featuring over 3000 sq. ft. of finished space, this impeccable property features three fully updated, 1 bedroom, 1 bathroom apartments and two beautiful ground floor commercial units with private parking in the rear. Commercial unit has separate entrances on the back and the side and feature a 2 piece bathroom in each and a common kitchen area. Long term, excellent tenants provide a steady stream of income making this a solid investment for years. This building is in pristine condition and would make an excellent addition to your portfolio. (id:51992)
461 Blackburn Drive Unit# 18
Brantford, Ontario
Welcome to 461 Blackburn Drive Unit #18, where modern comfort meets elegant design in the heart of beautiful Brantford City. This modern masterpiece end unit townhouse offers more than most detached homes do, with 3 spacious bedrooms, 3 bathrooms, and over 1,600 sq ft of thoughtfully designed living space. Step inside to a sun-soaked, open-concept main floor, where oversized windows, 9-ft ceilings, and rich laminate flooring create a bright, airy atmosphere. The gourmet kitchen is a true showstopper, featuring stainless steel appliances, quartz countertops, a large centre island, and stylish tile backsplash, perfect for casual meals or entertaining guests. Upstairs, retreat to the primary suite oasis with a walk-in closet and a private 3-piece ensuite. Two additional bedrooms offer flexibility for kids, guests, or a home office. Convenient upper-level laundry adds ease to everyday living. Enjoy outdoor space on your private backyard patio — ideal for morning coffee or evening relaxation. With an attached garage + driveway, parking for two is a breeze. Set in a quiet, family-friendly neighbourhood, you’re minutes from parks, schools, shopping, and all the conveniences of West Brant. This is low-maintenance living without compromise.. the perfect place to call HOME. Treat yourself to a new set of keys this fall, and fall in LOVE with where you live. (id:51992)
196 Wilmot Road
Brantford, Ontario
Welcome home to 196 Wilmot Road in Brantford’s West Brant community. Set in the family-friendly Empire South neighbourhood, this handsome 2-storey home offers 3 bedrooms, 2.5 bathrooms, and 1,755 sq. ft. of living space. Features include an attached single-car garage and the future potential of an unfinished basement. Double-door front entry opens to a tiled foyer with a convenient 2-piece bathroom. The open-concept main floor combines tile and hardwood flooring throughout, featuring a spacious great room, kitchen, and breakfast area. The kitchen is equipped with newer appliances, an over-the-range microwave, and a breakfast bar with double sink and dishwasher, plus a pantry for added storage. Sliding doors from the breakfast room lead directly to the backyard. The main level is complete with inside access to the garage. A hardwood staircase with metal pickets leads to the upper level, which includes 3 bedrooms. The primary suite offers a walk-in closet and a 4-piece ensuite with a soaker tub and separate shower. Two additional bedrooms, a second 4-piece bathroom, and the convenience of bedroom-level laundry complete this floor. The unfinished basement provides excellent storage space and future potential. Additional features include: Water Softener, Reverse Osmosis System, Enlarged Basement Windows and a gas line for the BBQ. Set in a growing family neighbourhood, 196 Wilmot Road is a wonderful opportunity for those looking to settle in Brantford’s West Brant community. (id:51992)
73 Milton Street
New Hamburg, Ontario
Welcome to 73 Milton Street in beautiful New Hamburg. Located on the edge of town, this home enjoys a mostly rural setting yet only a few minute walk brings you downtown. This home is perfectly designed to accommodate the needs of a multigenerational family, one large family or investor ready legal duplex. This unique property features two distinct living spaces, offering both independence and togetherness in a thoughtfully planned layout. The upper unit has been completely remodeled with all new doors, floors and trim, a new kitchen and 2 new bathrooms. It has 3 bedrooms and 2 bathrooms providing ample space for your family’s comfort. The open concept kitchen and living room is ideal for family gatherings, and the cozy living room with natural gas fireplace is perfect for relaxing evenings. The master bedroom offers a private retreat with a 2-piece en-suite bathroom, while the 2 additional bedrooms offer room for a growing family, and a home office. The second unit provides 2 bedrooms with 1 bathroom offering, self-contained living area designed with aging parents in mind as it is completely accessible with no stairs, ensuring safety and convenience for all. Perfect for in-laws, older children, or as a rental unit for additional income, this unit is above ground and enjoys full sized windows, eliminating the downside of basement apartments. A dedicated laundry room connects both units, making it easy to manage household chores and to facilitate family interaction while maintaining distinct living spaces. The house also boasts a brand-new natural gas furnace and central air unit installed December 2023. (id:51992)
9 Phillip Street
St. George, Ontario
Welcome to 9 Phillip Street, St. George - an exquisite brick bungalow that seamlessly blends classic charm with modern luxury. This home has been fully renovated from top to bottom, offering a turn-key living experience in one of Brant County's most sought-after communities. Step inside and be captivated by the open-concept main floor, featuring refinished original hardwood floors and an abundance of natural light. The gourmet kitchen is a chef's dream, boasting stainless steel appliances, quartz countertops, and a large island perfect for entertaining. The spacious living and dining areas flow effortlessly, creating an ideal space for family gatherings and cozy nights in. The main level also includes three bedrooms, all featuring custom cabinetry giving you plenty of storage space, and an updated bathroom with a tiled shower and large tub. The fully finished basement provides even more living space, with a large recreation room, space to add a fourth bedroom, and a full bathroom, offering flexibility for a home office, gym, or guest suite. Outside, the large, private backyard is a blank canvas, ready for your landscaping dreams. The mature trees and deck provide the perfect backdrop for summer barbecues and outdoor relaxation. The heated two car garage has its own 60AMP electrical panel, perfect for working on projects year round. Located in the heart of St. George, this home is just a short walk from local restaurants, shops, parks, and schools, and offers easy access to the 403 for a quick commute to Brantford, Cambridge, or Hamilton. Don't miss this opportunity to own a piece of paradise in Brant County. Updates include 200 AMP electrical 2024, shingles 2022, soffit/fascia/eaves 2024, A/C 2024, basement bathroom 2025, basement windows 2024, front door 2022, deck 2021 (id:51992)
12200 Plank Road
Eden, Ontario
This stunning custom-built home blends modern elegance with practical living, offering high-end finishes and generous space inside and out. From the moment you enter the bright, welcoming foyer, you're greeted by an oversized walk-in closet that doubles as a mudroom—perfect for keeping everything organized. Just off the entryway, a spacious home office offers an ideal work-from-home setup, complete with ample lighting and wiring for a multi-camera security system. The main floor boasts an airy open-concept layout with vaulted ceilings and striking cathedral windows that flood the living room with natural light. A propane fireplace adds warmth and charm, creating a perfect space for both relaxing and entertaining. At the heart of the home is a chef-inspired kitchen featuring a massive quartz island that serves as a prep area and social hub. High-end appliances include a five-burner gas cooktop, double wall ovens, a stainless steel refrigerator, and a matching dishwasher. Thoughtful details like a pot filler, soft-close cabinetry, custom lighting, and a separate canning/prep room enhance both style and function. The adjoining dining area overlooks the private backyard and tranquil ravine, offering a beautiful setting for everyday meals and special gatherings. Upstairs, you’ll find three spacious bedrooms, a full bathroom, and a convenient laundry room. The luxurious primary suite features a walk-out balcony with peaceful views of a nearby horse paddock and hot tub—perfect for quiet mornings or evenings. The spa-like ensuite includes a deep soaker tub, double rainfall shower, and large walk-in closet for a true retreat experience. The fully finished basement offers even more living space, with a large family room, fourth bedroom, and full bathroom—ideal for guests or extended family. Additional highlights include heated garage floors, premium finishes throughout, and a serene, natural setting that offers privacy and beauty. (id:51992)
26 Cobblestone Drive
Paris, Ontario
Welcome to 26 Cobblestone Drive, nestled in the heart of Paris’ highly desirable Grandville community—a neighbourhood known for its friendly faces, quiet streets, and strong sense of belonging. This beautifully maintained bungalow combines the ease of main floor living with the beauty of a private backyard retreat backing onto lush green space—no rear neighbours, just peace and nature. Inside, you’ll find a bright open-concept layout with rich hardwood and tile floors throughout the carpet-free main level. The kitchen, overlooking both the living and dining areas, creates a seamless flow perfect for entertaining or relaxing at home. Step through the sliding doors to the covered porch and take in the serene, nature filled; tree-lined view—ideal for morning coffee or evening unwinding. The primary suite features a walk-in closet and private ensuite with a soaker tub, while a second bedroom and full bathroom provide flexibility for guests or family. The main floor laundry option adds convenience for true one-level living. Downstairs, the walkout basement offers endless possibilities—two spacious recreation areas, a cozy gas fireplace, a wet bar, a third bedroom, and a full bathroom. Whether you’re hosting gatherings, working from home, or creating a hobby space, this lower level delivers both comfort and versatility. Practical features continue with the oversized garage, offering extra width and height for parking, storage, or workshop needs. Enjoy the best of both worlds—tranquil surroundings with quick access to Highway 403 and all the charm that Paris, Ontario, has to offer. If you’ve been searching for a home that blends nature, community, and comfort, 26 Cobblestone Drive is the perfect place to call home. (id:51992)
10 Linden Avenue
Brantford, Ontario
Location, location! This rare one-owner home has not been on the market in more than 50 years, and opportunities like this do not come along often. Tucked away on a picturesque, tree-lined street, this property combines timeless charm with unbeatable convenience. Enjoy being just steps from parks and schools, with quick highway access making commuting a breeze. Offering over 1,500 square feet of finished living space, this three-level back split is designed with comfort and flexibility in mind. The large principal rooms are flooded with natural light through expansive windows, creating a bright and inviting atmosphere. Original hardwood floors flow throughout the main living areas and bedrooms, adding warmth, character, and the kind of craftsmanship that stands the test of time. With three generously sized bedrooms, there is plenty of space for your growing family. Functionality meets opportunity with two separate entrances from the kitchen and one from the foyer, along with a second kitchen in the basement. Whether you're looking to host extended family, create an in-law suite, or simply enjoy extra space, this home is well-suited to accommodate your lifestyle. The exterior is just as impressive. A detached single-car garage and powered shed provide ample storage, workshop space, or room for hobbies. The backyard is a private retreat with no direct rear neighbours, offering both peace and outdoor enjoyment. Imagine summer barbecues, gardening, or simply unwinding in your own tranquil space. Lovingly maintained for over five decades, this property blends classic features with endless potential. Whether you're drawn to its mid-century character, its versatile layout, or its prime location, this gem is ready for its next chapter. Homes like this rarely become available! (id:51992)
56 Beaver Lane
Freelton, Ontario
Unique four season year round home to enjoy in a 98 acres resort within a short drive to Hamilton. Where do you find a home for this price? Leased land located inside the Ponderosa Nature Resort. Priced for quick sale this spacious mobile hosts one bedroom, open concept kitchen dining room and living room. Great location in the park, private and quiet. Nice outdoor deck to enjoy, lots of parking and an outdoor shed to use as a workshop, bunkie or storage. Year round land lease fees $1385.00 per month. Enjoy the amenities of the 98 acres to include trails, restaurant, bar, outdoor Olympic swimming pool, indoor pool, tennis courts, pickle ball courts, shuffle board and much more. (id:51992)
10 Owl Lane
Caledonia, Ontario
Welcome to this beautifully updated 3-bedroom, 2.5-bathroom townhome located in the sought-after Avalon community in Caledonia. Boasting over $65,000 in premium upgrades, this stylish and functional home is perfect for families and professionals alike. Step inside to discover a bright, open-concept layout with modern finishes throughout. The primary bedroom offers a private retreat featuring a luxurious ensuite with a glass-tiled shower and a walk-in closet. Two additional generously sized bedrooms share a well-appointed 4-piece bathroom, while the convenience of upstairs laundry adds to the home's appeal. The unfinished basement includes a rough-in for a bathroom and is ready for your personal touch—ideal for adding living space, a home office, or a gym. Located just a 2-minute walk to the neighborhood park and a 5-minute walk to the future school, this home is perfect for growing families. Close to the Hamilton Airport and the Amazon Fulfillment Centre, commuting is a breeze. Don’t miss your chance to own a move-in-ready home in one of Caledonia’s most vibrant communities! (id:51992)
113 Brant Avenue
Brantford, Ontario
Welcome to 113 Brant Ave. in the vibrant North Ward neighbourhood of Brantford. This is an excellent opportunity to own a multi-residential property in a prime location. This building features four self-contained units, offering a strong investment with immediate income potential. Two of the units are currently tenanted, providing steady revenue from day one. Two of the units are currently vacant, allowing new owners the flexibility to set rents and begin generating revenue right away. Three of the units have brand new stoves installed in 2024. Situated on a main road, the property provides excellent visibility and easy access, with public transportation steps from the front door. Tenants will appreciate the convenience of being close to all major amenities, including shopping, schools, and healthcare facilities. For investors, this property presents an attractive mix of stability and growth potential. With multiple income streams under one roof and the opportunity to increase returns through market rents on the vacant units, the long-term value is clear. The central location and consistent tenant demand make this an ideal addition to any portfolio. Whether you are an investor looking to expand your holdings or an owner-occupier seeking a property with built-in rental income, this multi-residential opportunity is one you won’t want to miss. Book your showing today! (id:51992)

