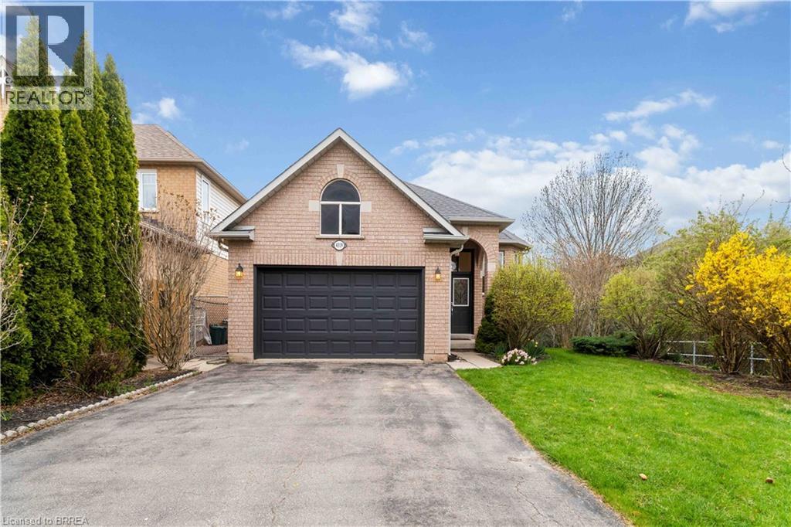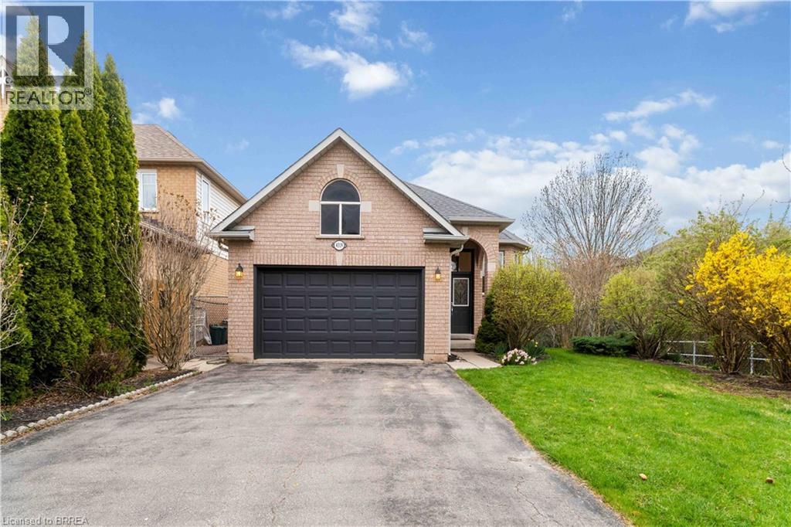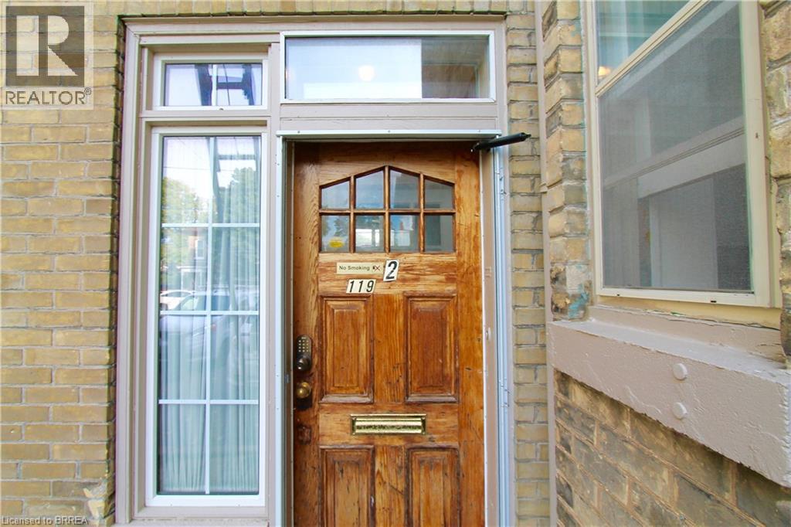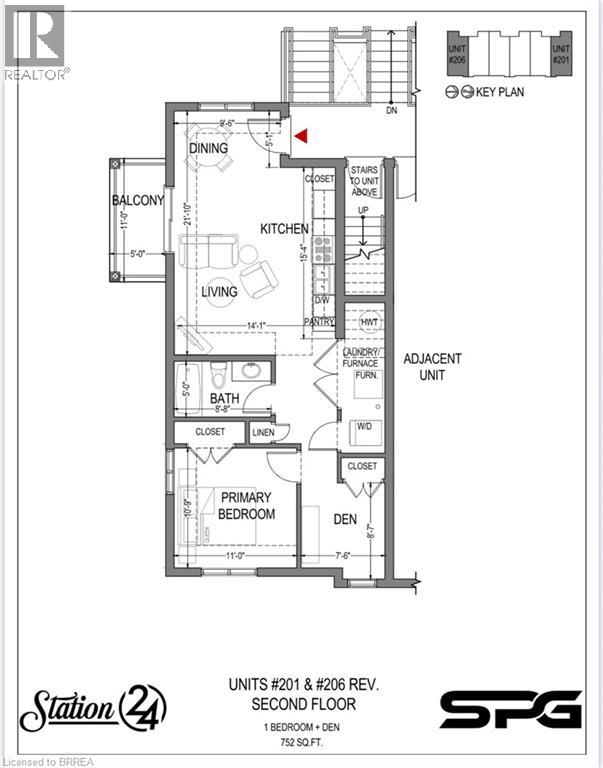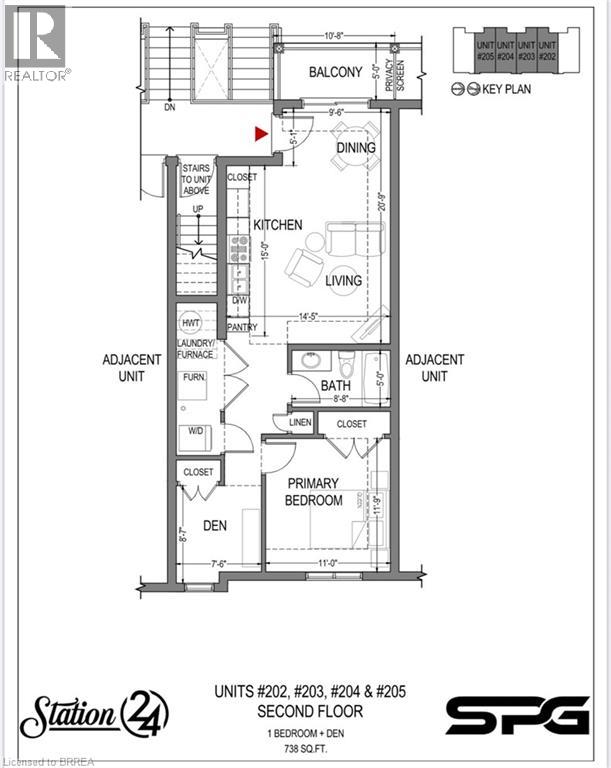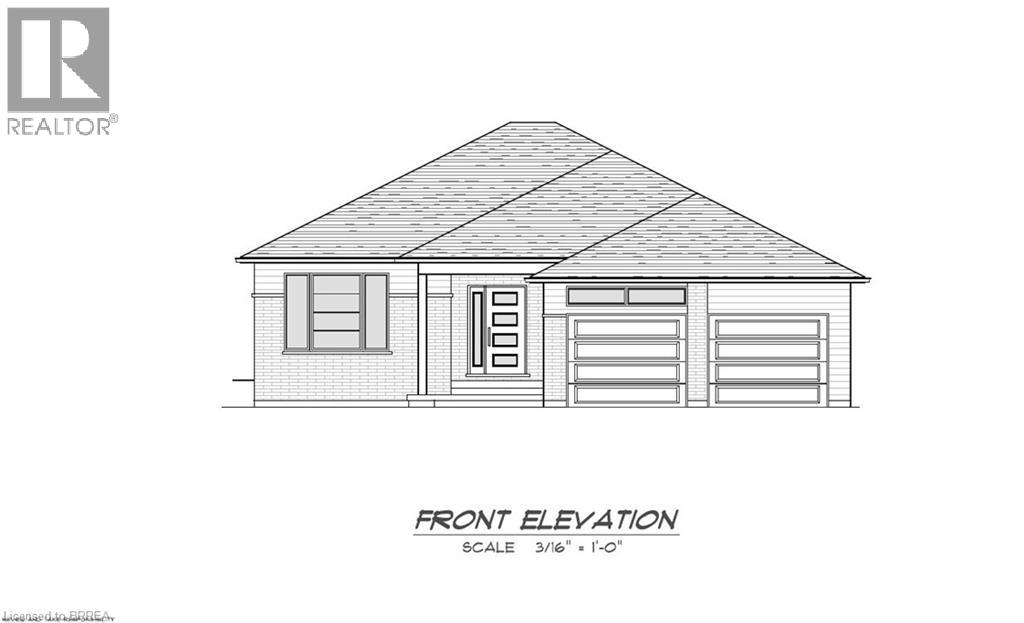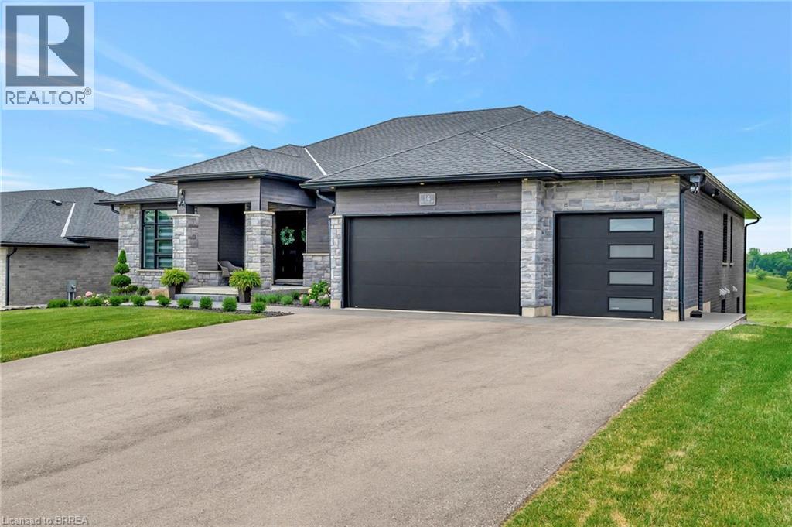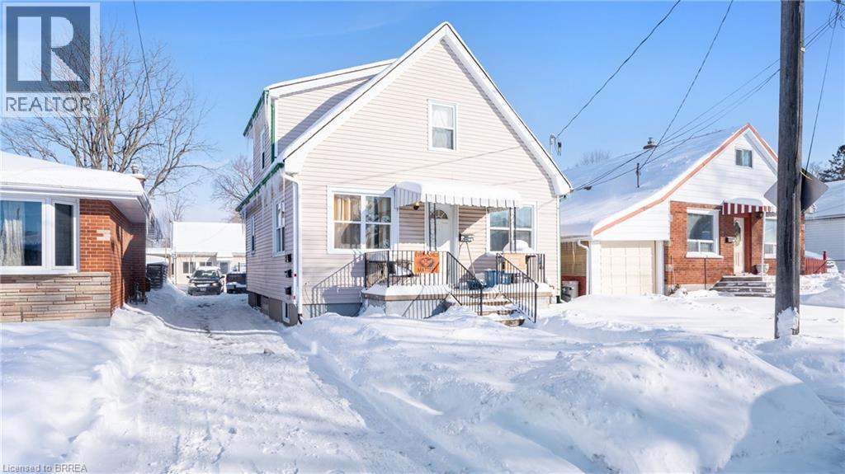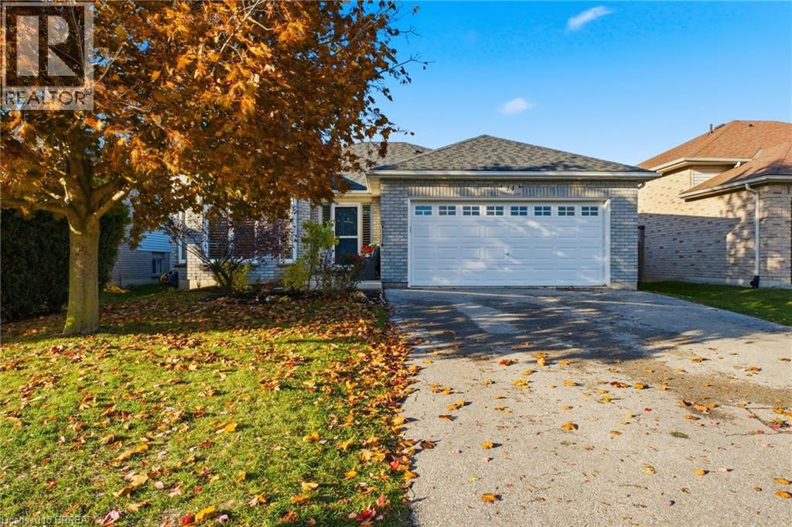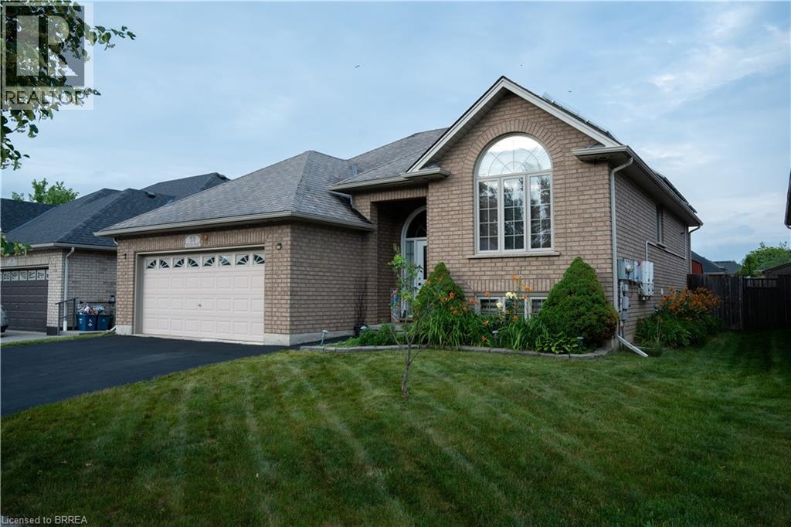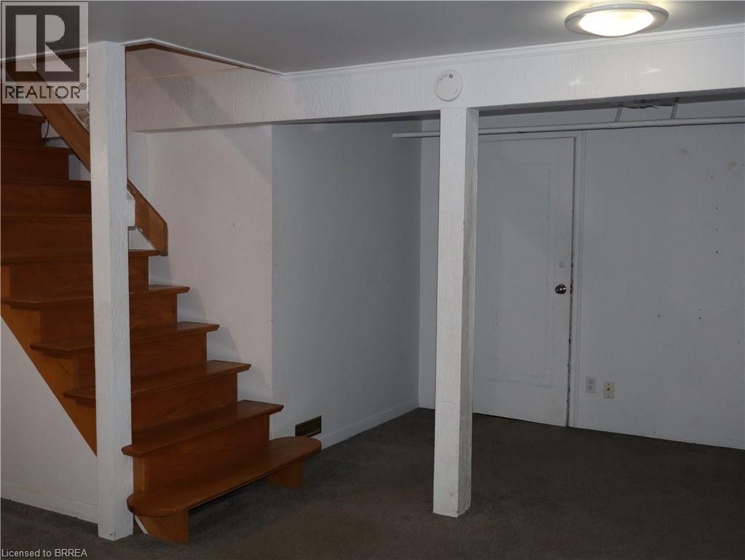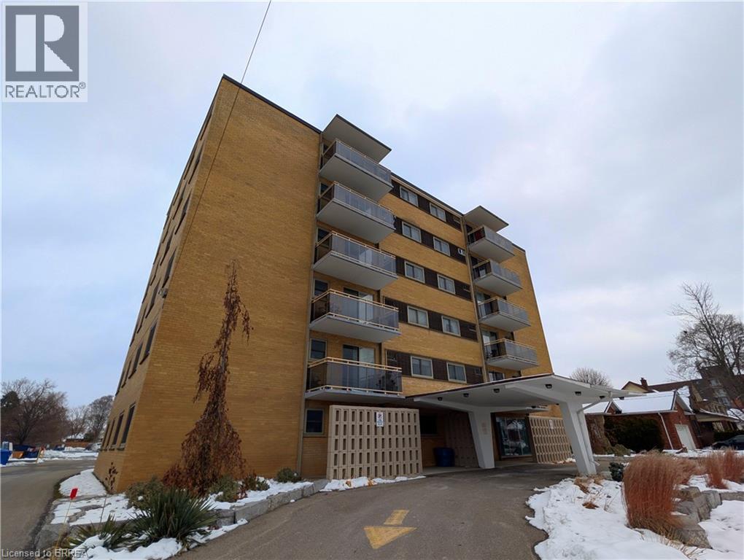4319 Arejay Avenue Unit# Upper
Beamsville, Ontario
Upper level 2 bedroom 2 bath suite. Located in the quiet raised bungalow with large windows. Separate entrance to this bright unit with full kitchen, open concept living room, 2 bedrooms and 2 full bathrooms. Located in a quiet, family-friendly area. Driveway is shared. Laundry is shared with lower level tenant. Utilities split 60/40 with lower-level tenant. (id:51992)
4319 Arejay Avenue Unit# Lower
Beamsville, Ontario
Lower level 2 bedroom suite with separate entrance. Located in the lower level of a quiet raised bungalow with large windows. Separate entrance to this bright unit with full kitchen, open concept living room, 2 bedrooms and 3 piece bath. Located in a quiet, family-friendly area. Driveway is shared. Utilities split 40/60 with upper-level tenant. (id:51992)
119 Park Avenue Unit# 2
Brantford, Ontario
Charming 2-bedroom upper-unit apartment now available for rent in Brantford! This 711 sq. ft. space is filled with historic character, featuring large windows throughout and impressive 10-foot ceilings. Enjoy an eat-in kitchen with ample cupboard space, two spacious bedrooms, a generous living room with an electric fireplace insert, and a 4-piece bathroom. Located in a quiet neighbourhood yet just minutes from downtown, this unit won’t last long—book your showing today! (id:51992)
600 Norfolk Street Unit# 201
Simcoe, Ontario
One-bedroom plus dan apartment in Simcoe's Newest Development Station 24. This beautifully designed unit offers high ceilings, granite countertops, stainless steel appliances, in-suite laundry, and balconies. Station 24 also has community greenspace for tenants to relax, get fresh air and can be used for outdoor cooking with portable barbeques. Conveniently located within walking distance of several shops, restaurants, grocery stores, and pharmacies. Simcoe Ontario has a lot to offer with its many restaurants and culinary experiences, breweries, Norfolk County Fair and Horse Show and festivals throughout the year, most notably the friendship festival and Christmas Panorama. (id:51992)
600 Norfolk Street Unit# 202
Simcoe, Ontario
Simcoe's Newest Development Station 24 features one-bedroom plus dan apartment. This beautifully designed unit offers high ceilings, granite countertops, stainless steel appliances, in-suite laundry, and balconies. Station 24 also has community greenspace for tenants to relax, get fresh air and can be used for outdoor cooking with portable barbeques. Conveniently located within walking distance of several shops, restaurants, grocery stores, and pharmacies. Simcoe Ontario has a lot to offer with its many restaurants and culinary experiences, breweries, Norfolk County Fair and Horse Show and festivals throughout the year, most notably the friendship festival and Christmas Panorama. (id:51992)
Lot 3 Donegal Drive
Brantford, Ontario
Custom-Build Your Dream Home! Coming in 2026, Carriageview Construction offers another stunning bungalow crafted with quality and attention to detail. This beautifully designed 1,337 sq. ft. home will be situated on a generous 54 ft. wide lot, featuring a rear covered porch off the dining room—perfect for relaxing outdoors—and an attached 2-car garage. Step inside to an inviting open-concept floor plan with thoughtful features throughout, including: 2 spacious bedrooms, with a Primary suite complete with its own private ensuite; A stylish and functional main 4-pc bathroom, and Main-floor laundry for ultimate convenience. Buyers will enjoy the opportunity to personalize their home, choosing from the builder’s selection of brick, vinyl siding, cabinetry, flooring, paint, and more to suit their style. Additional highlights include: HST and TARION Warranty included in the purchase price for peace of mind. A Chain link fence to be installed by the Builder across the rear of the property. Multiple floor plans available, with the option to build on other lots or custom-design your own home. This is your chance to create the home you’ve always envisioned with a trusted local builder. Reach out today for more details! (id:51992)
14 Hudson Drive
Brantford, Ontario
Welcome home to 14 Hudson Dr., Brantford. Custom built in 2022 on premium greenspace lot, two homes in one! Separate entrance to basement suite with separate heating and cooling controls. In law suite could also be a great way to make extra income, rent it for $2500/ month (property sized double septic tank legal suite). Modern design sleek and straight out of a magazine! 9 and 10ft ceilings on main level and upgraded 9ft ceilings in basement. Chefs kitchen with custom walk in pantry added post build. Quartz counters with high end Fisher & Paykel appliances in both main kitchen and the second kitchen. Gorgeous backplash in both kitchens and pot filler in main kitchen. Open to the stunning living room with custom ceiling work and built ins added in living room (2023). Up to 4 beds on the main level and up to two (could be converted to 3+) beds downstairs and 4.5 baths total.AND each suite has its own dedicated laundry. Extensive sound proofing between the main level and basement. Stay cozy all winter with the boiler system and in floor heat and 2 gas fireplaces.In floor is extremely efficient can heat entire home. Primary ensuites are equipped with bidets. All custom lighting from Avenue Lighting. Even the colour of the brick was a builder upgrade. No inch of this property was ignored. Gas lines for BBQ and pre installed for pool heater. 25k upgrade for cold cellar. The entire house is backed up on the Generac generator. Professional landscape and concrete walkway in front and back (23/24). Extended upper deck with composite decking on upper balcony and upgraded railing. Lower level 3 season enclosed sun room with flooring (2024). Reverse osmosis system, water softener and boiler system for hot water all owned, no rentals. Shows A+++ pride of ownership very apparent upon entry. Meticulously maintained and upkept. See it today! (id:51992)
356 Wellington Street Unit# 1
Brantford, Ontario
Cozy 2-Bedroom Basement Apartment in a Great Location on 356 Wellington - $1,875 all inclusive! This 2-bedroom, 1-bathroom basement apartment is a great fit for a young family or someone looking to downsize. The kitchen has plenty of cupboard space, making it easy to stay organized. Plus, it’s centrally located, close to all the amenities you need. Come check it out—book a showing today! (id:51992)
14 Dunton Lane
Paris, Ontario
Welcome to 14 Dunton Lane in beautiful Paris, Ontario. This bright and easy-living ranch home offers the kind of lifestyle people dream about. With two bedrooms on the main floor and two more in the fully finished basement, there is plenty of space for family, guests, or a home office. The open-concept main level makes everyday living simple, with a warm flow from the kitchen to the living and dining areas. A double-car garage gives you room for vehicles, tools, and storage, while the fully fenced backyard is perfect for kids, pets, and summer get-togethers. Living here means enjoying one of Ontario’s most charming small towns. Paris is known for its friendly streets, historic buildings, and riverside trails. You can spend your weekends exploring local shops, cafés, and restaurants, or take a walk along the Grand River. Families will love the great nearby schools and parks, and commuters will appreciate the easy drive to Brantford, Cambridge, and the 403. This is a home where life feels relaxed, connected, and welcoming. Whether you’re hosting family dinners, enjoying quiet mornings on the deck, or taking a short drive into town for coffee, this property fits the way you want to live. Homes in this area don’t last long. Book your showing today and discover why so many people love calling Paris home. (id:51992)
53 Mission Road
Brantford, Ontario
Full Brick raised bungalow features 3+2 bedrooms, 3 full bathrooms. This home includes a finished basement, Good size lot, offering a spacious outdoor area . Located in a neighbourhood with access to various amenities including hwy403, schools, parks and shopping centre. Many recent Upgrades includes Roof Shingles -2025 ,Most of the Flooring and stairs -2025 Additional features Master with Ensuite ,Large Deck off Kitchen ,Home Theatre Set up In Rec Room , 2-car garage with an interior and exterior man door with Extra Storage and epoxy floors, 5 appliances ,Water Softener -2018, Garage door Opener with remote included, central vac, garage door opener and remote. Natural Gas Hook up BBQ on Deck, Lots of pot lights on both levels, Soler panel income .This home is immaculate and move-in ready. (id:51992)
117 Queensway Drive
Brantford, Ontario
Welcome to this charming 4 bedroom, corner lot home, in the Henderson Survey. This home features a open concept living and dining room with a natural wood burning fireplace, 2 bedrooms on the main floor and 2 bedrooms upstairs. Some of the updates include: two wall mounted split unit with cooling and heating capabilities installed in Aug 2025, natural gas hook up for barbecue, spacious deck with ceiling fans, high efficiency digital fans installed October 2024, and new wood back yard and front side yard fencing 2025. With the new original hardwood being professional polished, it helps restore this home to the original charm. The second entrance to the basement makes access very convenient. Other updates include: new dishwasher 2025, washer and dryer 2022, Boiler 2022, main floor bathroom and kitchen sink with modern hardware, freshly painted, LED fans and lights 2024, refrigerator 2020, kitchen flooring 2022, security cameras, basement flooring and carpet 2022. (id:51992)
87 St George Street Unit# 507
Brantford, Ontario
Welcome to this bright and beautifully updated 3 bedroom apartment in Brantford's desirable Terrace Hill neighbourhood. This spacious unit offers a modern layout with plenty of natural light, fresh paint, updated fixtures ceiling fans, and air conditioning for year round comfort. The refreshed kitchen features modern cabinetry and appliances while the unit's generous closets provide excellent storage throughout. Heat and water are included, with hydro extra. The well maintained building offers a laundry room, storage unit, recreation/communal room, a welcoming lobby and one assigned parking space. No pets permitted as per the condominium bylaws. The apartment is conveniently located just steps from shopping, grocery stores, parks, schools, the hospital, transit and all major amenities. Terrace Hill is known for it's mature trees, friendly community feel and convenient access to both the downtown core and Highway 403. Available beginning December 15th, 2025. A clean comfortable rental in a prime location perfect for professionals, families, or students seeking convenience and value. (id:51992)

