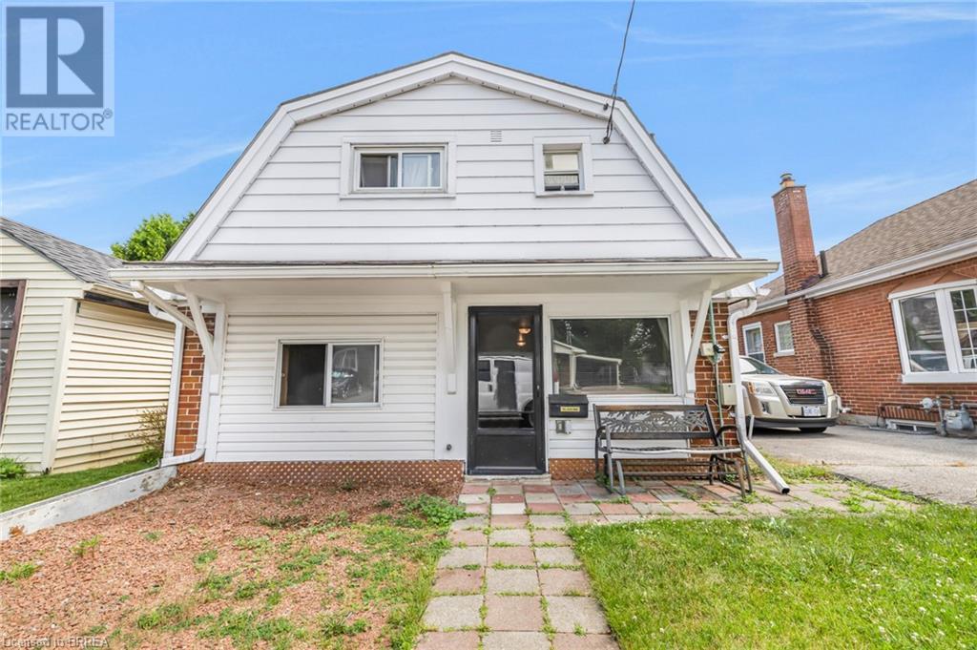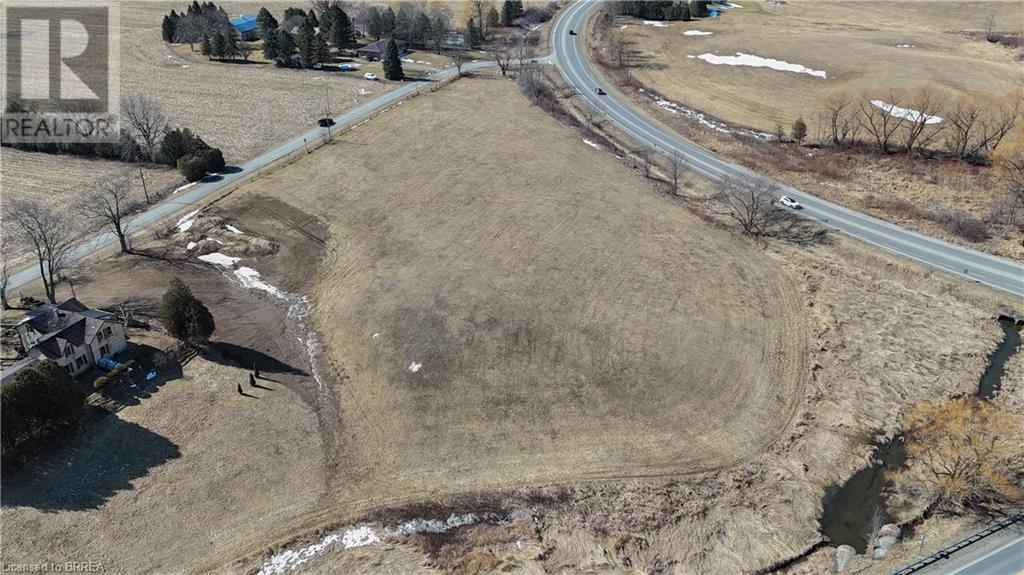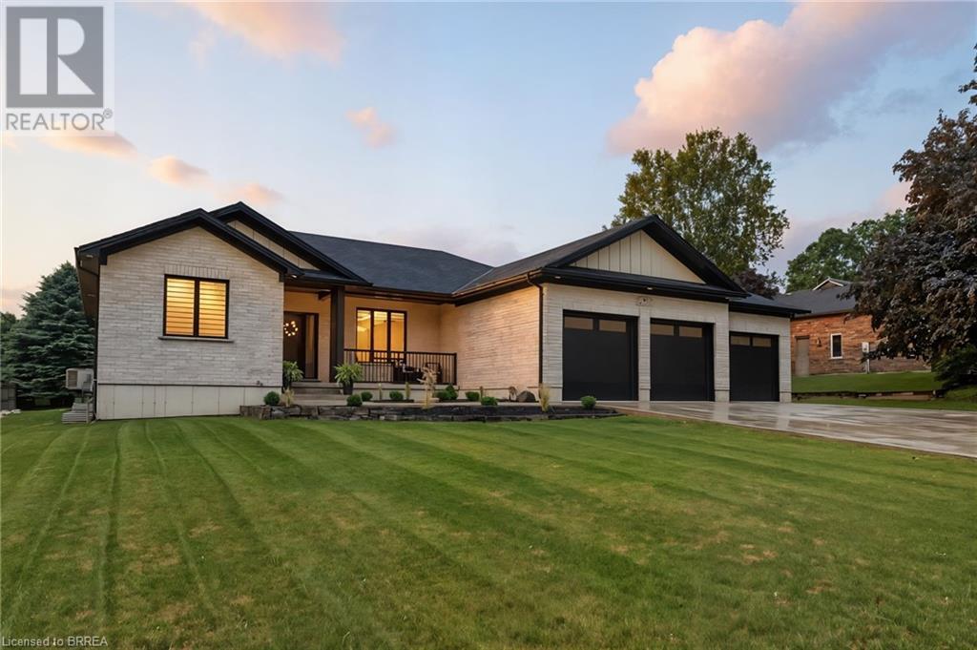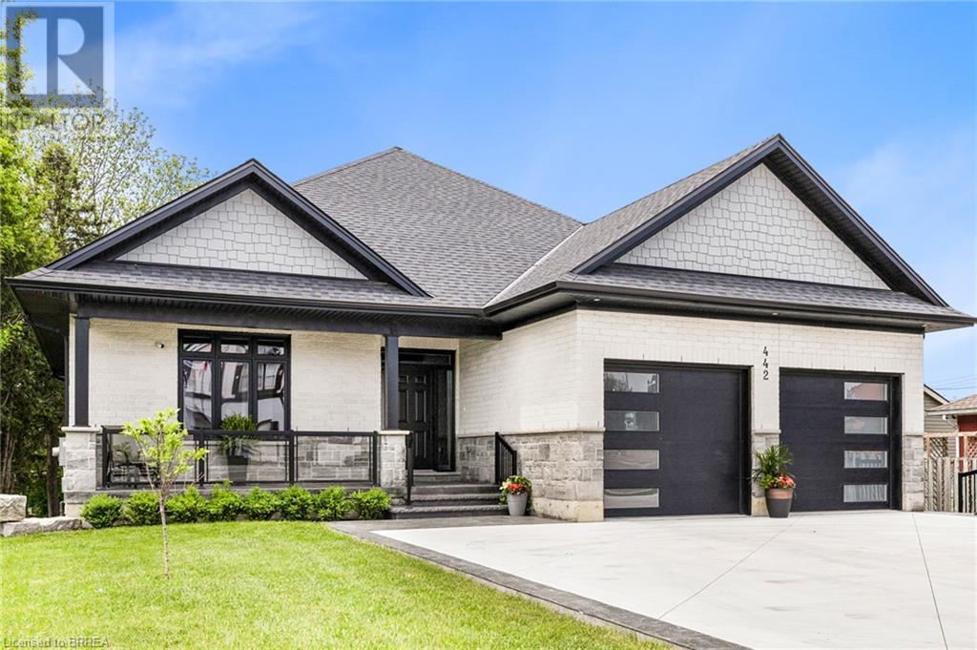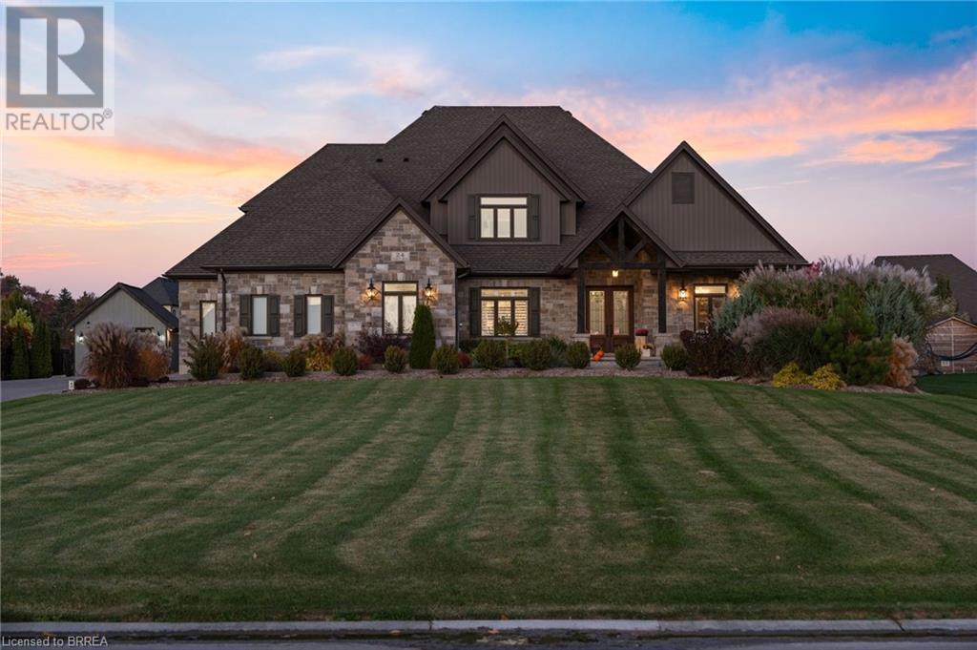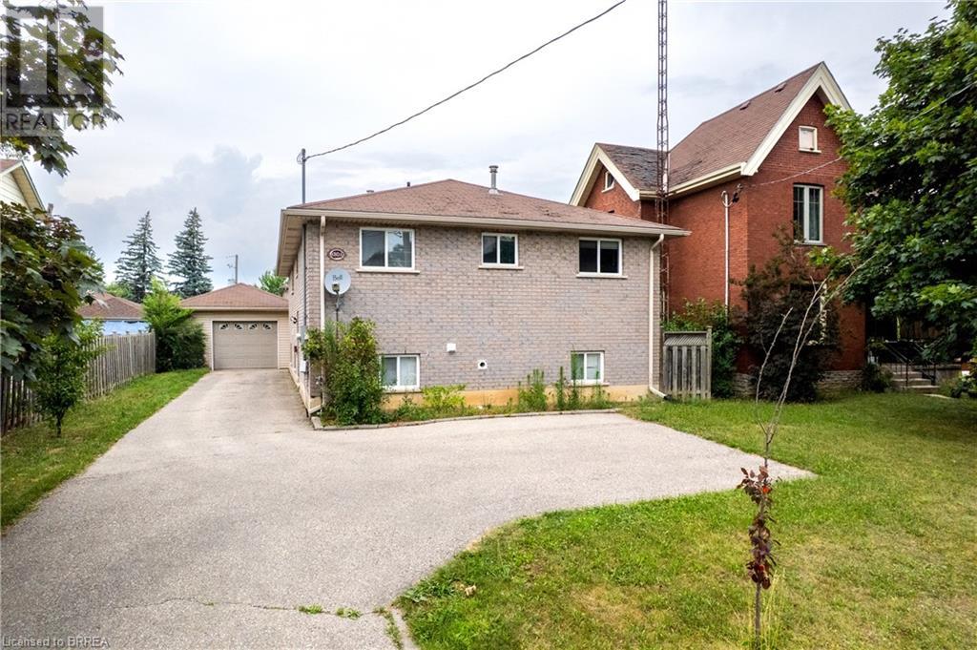45 Vanrooy Trail
Waterford, Ontario
Step inside and feel the 9-foot ceilings lift your spirits as premium hardwood guides you into what becomes your sanctuary. The great room opens like a warm embrace, windows framing your private 158-foot backyard where morning coffee tastes better and evening wine flows freely. You'll gravitate toward the kitchen island—your new daily gathering spot for weekend newspapers or weeknight conversations. The open layout connects each space naturally, while the walk-in pantry promises countless shared meals ahead. The striking oak staircase with sleek black spindles hints at the thoughtfulness woven throughout. But you'll fall in love on the covered 12x10 deck, stepping through patio doors into your outdoor retreat where summer barbecues and quiet autumn evenings await. At day's end, your primary suite becomes a private haven—complete with walk-in closet and spa-like ensuite. The convenient mud room and main floor laundry mean one less thing to worry about. Please note some photos are virtually staged. This isn't just 1,638 square feet of brick and mortar. It's where your next chapter unfolds, where sophisticated design meets the rhythm of real life. Your distinguished bungalow is waiting. (id:51992)
6 Patricia Street
Brantford, Ontario
Welcome to this charming 2-bedroom, 1-bathroom 1.5-storey home, perfect for first-time homebuyers or those looking to downsize. Situated in a desirable area of West Brant, this home offers a unique and functional layout designed for comfortable living. The upper main level features a functional kitchen, dining, and living area — ideal for entertaining or relaxing with family. A conveniently located 4-piece bathroom completes the main floor. The lower level features a generous primary bedroom, as well as an additional bedroom for children, guests, or to serve as a home office or hobby space. A entry/recreation room with a wood-burning stove provides the perfect setting for relaxing on cooler evenings. This home offers both character and practicality in a great neighborhood close to parks, schools, and amenities. Don’t miss the opportunity to own this affordable and inviting home in West Brant! (id:51992)
8 Campbell Drive
Mount Pleasant, Ontario
Welcome to a remarkable opportunity for land enthusiasts, builders, developers, and investors alike! Over 3 acres of prime severed land available, nestled in a serene and picturesque location, to build your dream home on. Offering endless potential for your dream project, this lot is a canvas waiting to be transformed into something truly remarkable. Embrace the serenity and privacy of the surrounding natural beauty, making this lot ideal for those seeking a peaceful lifestyle away from the hustle and bustle of the city. Experience the epitome of countryside living! Don't miss the opportunity to own this prime piece of land today. (id:51992)
30 Tanager Drive
Tillsonburg, Ontario
Wrapped in a striking blend of brick and hardy board, the exterior of this luxury bungalow is beautifully illuminated by soft exterior pot lighting, while a spacious triple car garage offers both curb appeal and everyday functionality. A charming covered front entry sets the tone with timeless character, leading into a bright, welcoming foyer where natural light streams through elegant double sidelights. Inside, the home opens to a stunning, open-concept layout with rich flooring that flows seamlessly throughout the main level. The living room stands as a warm and inviting focal point, anchored by a sophisticated accent wall that adds texture and depth to the space. At the heart of the home is a chef-inspired white kitchen, highlighted by a bold black-accented island and ceiling-height cabinetry that blends style with exceptional storage. A generously sized walk-in pantry enhances both function and flow. Adjacent to the kitchen, the dining area offers an oversized sliding walk-out to a spacious covered patio—perfect for effortless entertaining and year-round indoor-outdoor living. The main level features three thoughtfully placed bedrooms, offering comfort and privacy for the whole family. The primary suite serves as a true sanctuary, complete with a luxurious 5-piece ensuite featuring dual vanities, a deep soaker tub, and a glass-enclosed shower. Two additional bedrooms are complemented by a beautifully appointed 4-piece bathroom, while a stylish main floor laundry room provides added convenience. Downstairs, the fully finished lower level expands your living space with two additional large bedrooms and a full bathroom—ideal for teens, in-laws, or guests. A spacious rec room offers endless versatility, whether you're envisioning a home theatre, gym, or playroom. (id:51992)
67 Wadsworth Crescent
Cambridge, Ontario
Welcome to 67 Wadsworth Crescent—a beautifully updated home located in the peaceful and prestigious West Galt neighborhood. Tucked away in a serene, upscale setting, this property offers a refined lifestyle in one of the area’s most desirable communities. Step inside to discover rich hardwood floors that extend throughout the main living areas, paired with a freshly painted interior that enhances the bright, airy feel of the space. The expansive living room is centered around a stunning floor-to-ceiling tiled fireplace, creating a sophisticated yet cozy focal point for relaxing or entertaining. The heart of the home is the contemporary kitchen, outfitted with quartz countertops, soft-close cabinetry, an undermount sink, and a generous island featuring a sleek waterfall edge—ideal for meal prep or casual dining. From the adjacent dining area, sliding doors lead directly to the backyard, seamlessly blending indoor and outdoor living. Upstairs, the spacious primary bedroom provides a peaceful retreat, complete with ensuite access for added comfort and privacy. The fully finished lower level adds even more versatility, with durable laminate flooring and plenty of room for a home office, games area, or family lounge. Step outside and you'll find your own private backyard oasis, backing onto mature green space for a tranquil, secluded feel. The large cedar deck is perfect for entertaining and surrounds an above-ground pool—an ideal setup for summer enjoyment. With thoughtful updates, stylish design, and a location that can’t be beat, 67 Wadsworth Crescent offers the perfect balance of luxury and livability! (id:51992)
442 James Street
Delhi, Ontario
Welcome to 442 James Street, located in the picturesque town of Delhi. This exceptional bungalow effortlessly combines contemporary design with refined modern finishes, making it perfect for multi-generational living or a complete in-law suite setup. From the moment you arrive, the superior craftsmanship is clear—starting with the inviting double sidelight entry door and continuing into the spacious foyer that opens into a bright, open-concept living space. The expansive main area features a chef-inspired kitchen complete with soft-close cabinetry, under-mount lighting for ambiance, a generous pantry, eye-catching quartz countertops, a large island, and cutting-edge Smart appliances. Just off the kitchen, the dinging and living areas flow seamlessly and includes sliding doors that open onto a raised deck, offering peaceful views of the private backyard. The main floor also offers three generously sized bedrooms, including a luxurious primary suite featuring a walk-in closet and an elegant ensuite bathroom with a beautifully tiled glass-door standalone shower. A second 4-piece bathroom is conveniently located for guests and family members, along with a practical laundry room that provides direct access to the garage. Head downstairs to the fully finished lower level, where the same attention to quality and detail continues. This level includes two more bedrooms, a stylish 4-piece bathroom, a full kitchen, and a spacious dining area and family room that opens to a cozy covered porch overlooking the backyard. Step outside and enjoy your peaceful outdoor retreat, surrounded by mature trees that add natural beauty and privacy. This thoughtfully designed home offers the perfect combination of modern comfort, functional living, and timeless elegance. At 442 James Street, you’ll find a true haven—ideal for both entertaining and everyday relaxation in your dream home! (id:51992)
7 Pellum Street
Turkey Point, Ontario
Welcome to 7 Pellum Street, a charming and beautifully appointed 2-bedroom, 1-bathroom all-season cottage nestled in the delightful community of Turkey Point, built in 2022. Located on a tranquil dead-end street, this home offers a serene and picturesque setting. Step inside to discover soaring vaulted ceilings, expansive bright windows that flood the home with natural light, and exquisite custom trim that adds a touch of elegance. Durable, easy-to-maintain vinyl plank flooring flows seamlessly throughout, enhancing the home's modern appeal. The open-concept kitchen, living, and dining area is anchored by a cozy electric fireplace with a rustic wood mantle, creating a warm and inviting atmosphere. The chef's kitchen is equipped with sleek stainless steel appliances, subway tile backsplash, and a large butcher block island offering both style and functionality. For year-round comfort, a heat pump and additional electric heaters in the bedrooms ensure a perfect climate, no matter the season. An efficient on-demand hot water heater further elevates convenience and eco-friendliness in daily living. Outside, the expansive yard invites you to relax or entertain in style, with a spacious deck and a charming fire-pit area, ideal for cozy evenings under the stars. A brand-new septic system provides added peace of mind, ensuring worry-free living. Most furnishings will remain, making this property completely move-in ready, whether you’re seeking a year-round home or a peaceful weekend retreat. Just a short 4-minute walk to the nearest beach access point, this home offers the best of both comfort and location. Don’t miss your chance to own your very own slice of Turkey Point paradise! Schedule your private showing today. (id:51992)
24 Tedley Boulevard
Brantford, Ontario
Welcome home to 24 Tedley Blvd., Brantford. First time being offered! And the only River Rock Construction home in the highly desired Valley Estates subdivision. A sprawling bungaloft on 0.80 acres with oversized 3 car garage (room for a hoist) + shed with garage door and power, high roof pitch, professionally landscaped grounds and a backyard meant for entertaining with covered outdoor kitchen, heated salt water pool and hot tub steps from the primary bedroom. Enter through your beautiful stamped concrete walkway (2020) to a main level overlooked by a balcony on the 2nd storey. Winding staircase, cathedral 18ft ceilings (10ft on main level with 8ft doors), upgraded trim package with wainscoting and accent walls, and a dry stack fireplace with Douglas fir mantel. Open concept to your chefs kitchen with walk in pantry, high end appliances and built ins. Entertain in your separate dining room with coffered ceilings. Find privacy with your remote blinds. 4 different access points to the backyard with outdoor kitchen and Coyote built in BBQ, electric griddle, outdoor fridge covered with a louvered pergola. Or walk out of your main level primary bedroom just steps to sunken hot tub (2019) and stay warm this winter! Primary bedroom also has large ensuite with heated floors and walk-in closet with island (2024). Or take a step back from the pool and get out of the sun at your concrete pad 12x 20ft cabana (has hydro). A backyard ready for your furry friends fully fenced with rod iron fencing. Upstairs find 3 more sizeable bedrooms, one with walk in closet and ensuite and another full bath as well. In the basement continue entertaining your friends and family with your wet bar overlooking pool table, and steps from a theatre room space with gas fireplace. Also a sizeable bedroom with ensuite privilege here. An additional crafts room and gym in the basement as well. Approx 6000sq ft of finished living space for you to enjoy and a total of 4+1 beds and 4.5 baths. Book today! (id:51992)
6 Mackay Avenue Unit# Lower
Simcoe, Ontario
Welcome home to the heart of Norfolk... The town of Simcoe. Simcoe has become one of, if not THE, destination for people looking to relocate to a place with the amenities of a city but the backdrop of the country. This unit was fully finished in 2023 and has been refreshed like new since. It offers a generous full floor plan, with 2 bedrooms, bathroom and full kitchen including a large living room as well, to offer you more size than apartment style units and the feeling of a full home. With backyard access and a park right behind, this is one of the spots you really do feel at HOME. UTILITIES ARE ALL INCLUSIVE AND PAID BY LANDLORD. (id:51992)
880 A Colborne Street
Brantford, Ontario
Welcome to 880 A Colborne Street, a well-maintained House offering flexibility, comfort, and a prime location in the heart of Brantford. Ideal for families, investors, or multi-generational living, this home features a bright and functional main floor with three bedrooms, a full bathroom, a spacious living area, and a sunroom that adds the perfect touch of charm and extra living space. The kitchen is thoughtfully laid out, making everyday living both easy and enjoyable. The lower level offers a separate entrance and is complete with two additional rooms, a full bathroom, its own kitchen, and living area—providing an excellent opportunity for extended family or potential rental income. With six parking spots, there's plenty of space for everyone. Located close to schools, parks, shopping, transit, and quick access to Highway 403, this property combines convenience with versatility. Whether you're looking to live in one unit and rent the other, accommodate family, or build your investment portfolio, 880 A Colborne Street is a smart and welcoming choice. (id:51992)
24 Hill Avenue
Brantford, Ontario
Location, location, location! Attention first-time home buyers and those looking for a main floor bedroom — this charming 1½-storey home in the desirable North Park community offers incredible potential. Situated on a mature, tree-lined street within walking distance to schools, parks, and shopping, this property combines convenience with character. This home features 3 bedrooms, 1.5 bathrooms, and a spacious backyard with endless possibilities. The main floor offers a functional layout with a generous living room, dining area, and kitchen — perfect for everyday living and entertaining. At the back of the home, a versatile den with patio doors to the backyard can serve as a home office, additional bedroom, or cozy retreat. A large, bright primary bedroom and a four-piece bathroom complete the main level. Upstairs you will find two spacious bedrooms and ample storage to meet your family’s needs. The backyard is private and inviting, with a mature hedge surrounding the property, a large deck, gazebo, and plenty of space to create your dream outdoor oasis — even room for a pool. Don’t miss this opportunity to own a charming and versatile home in one of Brantford’s most sought-after neighbourhoods for first time home buyers! (id:51992)
50 Jane Street
Paris, Ontario
Located in one of the most quiet, desirable neighbourhoods in Paris, this stunning 1927 Century home blends timeless charm with modern luxury. Beautifully updated throughout, this residence offers an inviting blend of classic details and contemporary upgrades. The main level features a cozy sitting room with a gas fireplace, gleaming hardwood floors, and elegant crown moulding. A formal dining room provides the perfect setting for entertaining, while the newly renovated kitchen is a chef's dream, boasting ample cupboard space, quartz countertops, a tiled backsplash, stainless steel appliances, a gas stove, and slate flooring. The large living room is a true showstopper with its striking stone fireplace, a projector and a hidden drop-down screen for movie nights and walk-out access to a private backyard oasis. Throughout the home, ceiling medallions accentuate the light fixtures, adding a touch of sophistication to every room. Step outside to enjoy your personal retreat: a heated inground pool with a cabana and pool house, a hot tub beneath a pergola, a gas firepit, and beautifully landscaped gardens framed by armour stone and vibrant perennials. A covered deck with a builtin gas barbecue completes this outdoor paradise. Upstairs, you'll find three generously sized bedrooms and a luxurious 4-piece bath with double sinks, a walk-in shower, and a slate floor. The lower level adds even more value with a spacious exercise room, a fourth bedroom, a utility room with ample storage, a separate laundry area and versatile workshop. The exterior is just as impressive, featuring an interlock driveway and walkway framed by shrubs leading to a charming covered front porch. This remarkable property combines the character of a century home with the convenience of modern living, creating the perfect place to call home. (id:51992)


