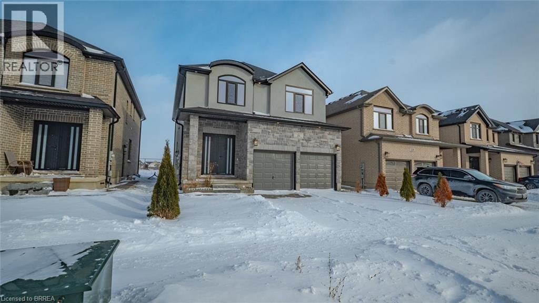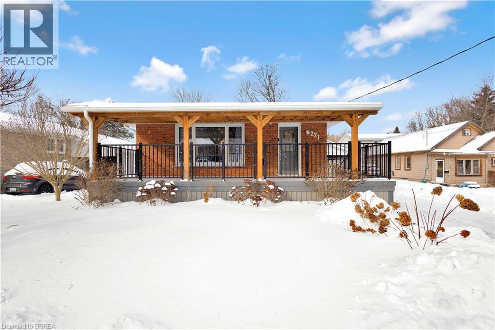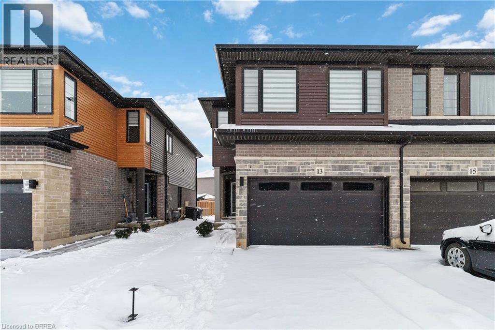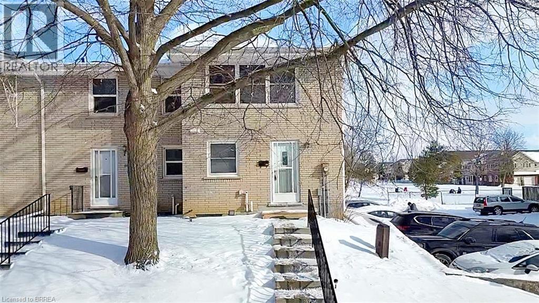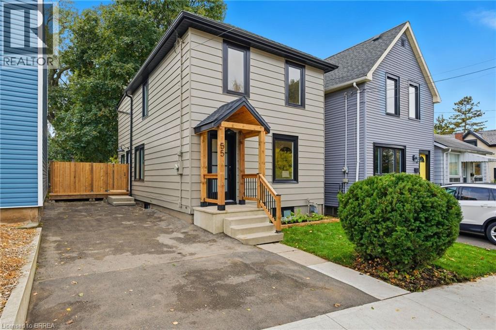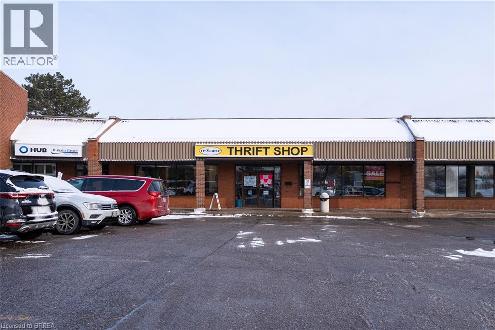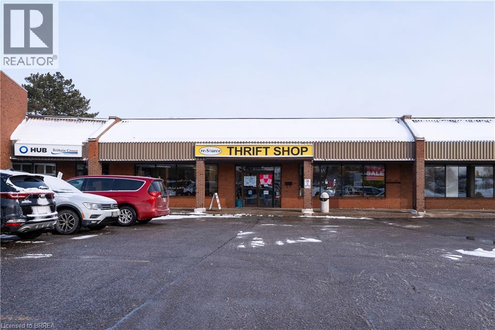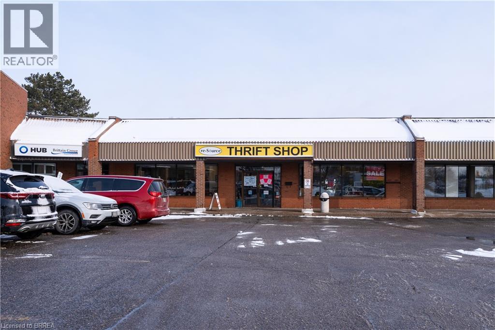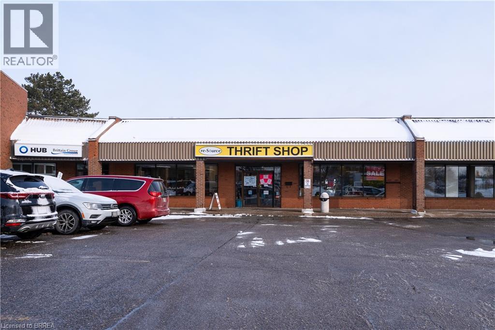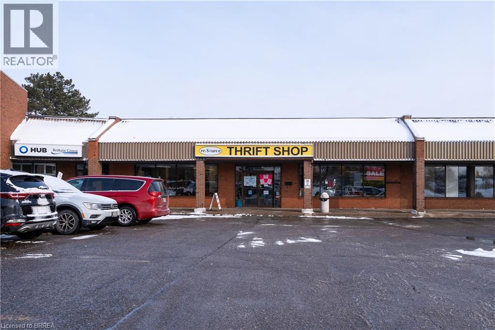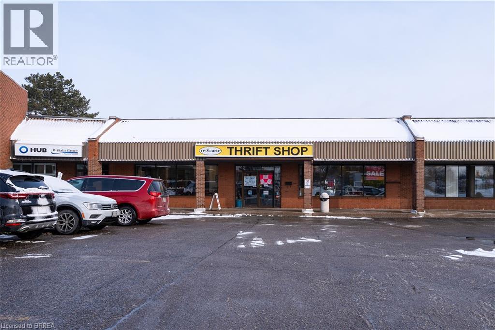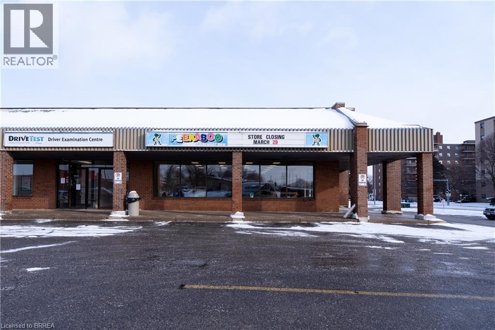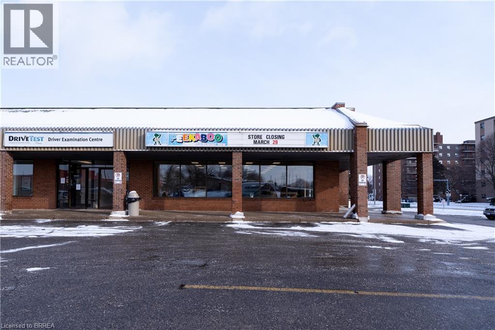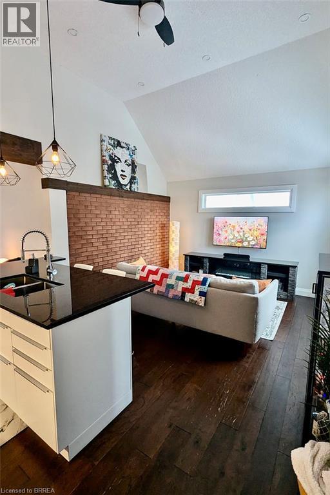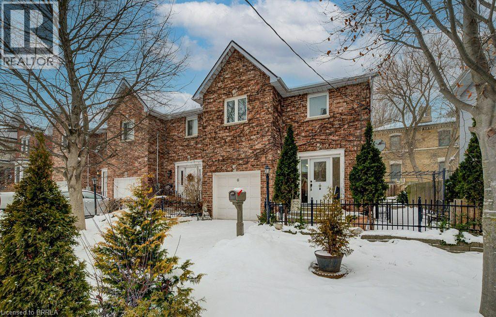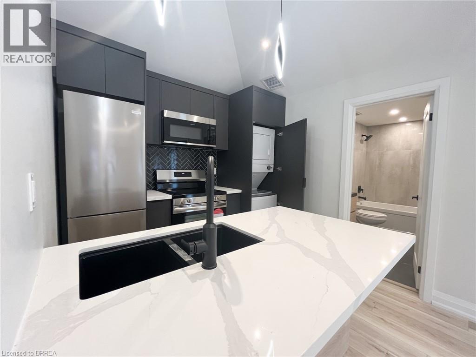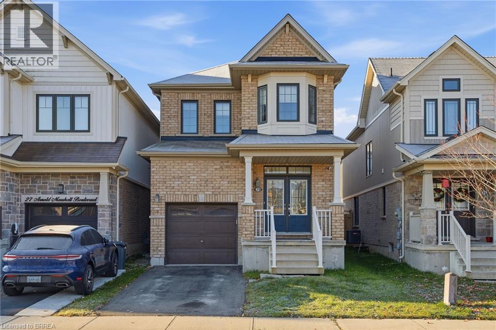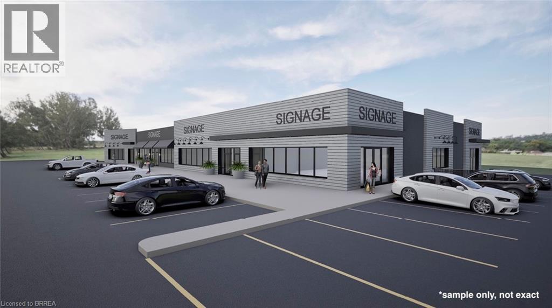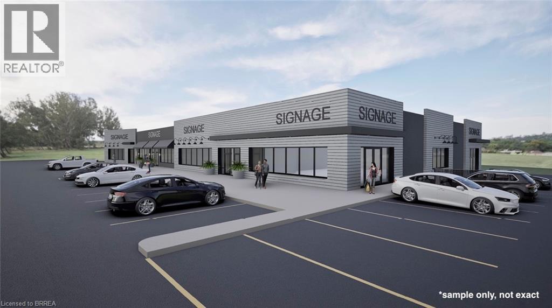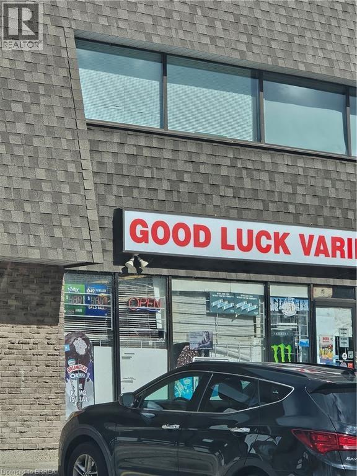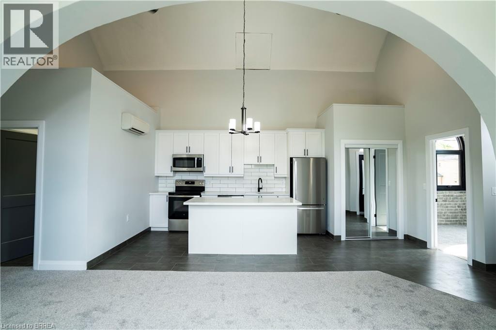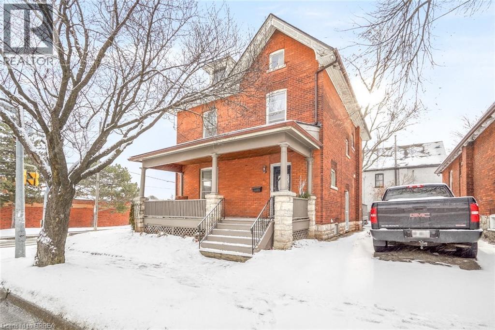26 Grandville Circle
Paris, Ontario
Ideally located minutes from schools, shopping, parks, downtown Paris , highway 403 and more . This spacious home has no back yard neighbors, backs onto open space and playground, offering unobstructed views. Guests are welcomed by a large foyer featuring an elegant wood staircase with wrought iron spindles and tile flooring. The main level also boasts high ceilings and updated flooring The main floor offers an open-concept layout connecting the kitchen and family room, complete with an electric fireplace. The kitchen features rich dark-toned cabinetry, quartz countertops, ceramic flooring, a stylish backsplash, and a centre island. A garden door provides access to the backyard. The second level includes four generously sized bedrooms. Two bedrooms offer ensuite bathrooms and walk-in closets. The primary bedroom features a walk-in closet and a five-piece ensuite with double sinks, a separate shower, and a soaker tub. Laundry is conveniently located on the second floor. The fully finished lower level includes an additional bedroom, a four-piece bathroom with laundry facilities, kitchen with eating area, and family room. With a separate side entrance, this space offers potential for extended family, guests, or in-law accommodation. Property is being sold under Power of Sale. No representations or warranties are made. An excellent opportunity in the charming town of Paris in sought after Victoria Park area. (id:51992)
271 South Drive
Simcoe, Ontario
Freshly renovated and full of character, this 4-bedroom, 2-bathroom bungalow offers excellent flexibility with in-law potential in a family-friendly neighbourhood. An inviting covered front porch and convenient carport set the tone for this charming yet modern home. The stunning kitchen features a quartz island and opens to a bright main living area enhanced by pot lights and large windows that fill the space with natural light. Thoughtful finishes throughout create a warm, contemporary feel. Fridge, stove, washer, and dryer are included, and the hot water tank is owned. Ideally located close to schools, parks, and everyday amenities, this move-in-ready home is perfect for families, investors, or multi-generational living. (id:51992)
13 Bellhouse Avenue
Brantford, Ontario
Welcome to 13 Bellhouse Avenue, Brantford — a well-maintained and move-in-ready townhouse located in the highly sought-after West Brant community. This bright and functional home offers a smart layout designed for everyday living. The main level features an open-concept living and dining area with large windows that bring in plenty of natural light, creating a warm and welcoming space to relax or entertain. The kitchen offers ample cabinetry and counter space, perfect for both weeknight meals and hosting guests. Upstairs, you’ll find comfortable bedrooms with generous closet space and a full bathroom, ideal for families, first-time buyers, or those looking to downsize without compromise. The finished lower level adds valuable extra living space, perfect for a rec room, home office, gym, or play area. Enjoy outdoor space ideal for relaxing or seasonal use, complementing the home’s low-maintenance lifestyle. Located close to schools, parks, shopping, trails, and major amenities, this home delivers excellent value in one of Brantford’s fastest-growing neighbourhoods. Whether you’re a first-time buyer, investor, or looking for a low-maintenance lifestyle, 13 Bellhouse Avenue is a fantastic opportunity to get into West Brant. (id:51992)
273 Elgin Street Unit# 33
Brantford, Ontario
This lovely end-unit townhome has been updated, is exceptionally clean, and is ready for occupancy at any time. Offering approximately 1,400 sq. ft. of finished living space, each level features generously sized rooms designed for comfortable living. The main floor showcases a bright kitchen with newer cabinetry, ample counter space, ceramic flooring, and includes a fridge, stove, and dishwasher for tenants’ use. The sun-filled living and dining area provides direct access to a fully fenced, east-facing backyard with convenient entry to the park located directly behind the unit. The upper level features two spacious bedrooms and a 4-piece bathroom. The lower-level recreation room was renovated in 2024, providing additional finished living space. The laundry room is located in the basement, with a washer and dryer available for tenants’ use. Laminate flooring runs throughout the entire home. Window coverings are included on all windows (except the living room) for tenants’ use. One exclusive-use parking space is conveniently located beside the unit, with additional parking available for a second vehicle in visitor parking on a first-come basis. Street parking is also available. This home is equipped with forced-air gas heating and central air conditioning. Attic insulation has been updated, and the ducts and furnace were professionally cleaned in August 2025. Ideally located close to schools, parks, shopping, and Highway 403. (id:51992)
55 Jones Street
Hamilton, Ontario
OPEN HOUSE CANCELLED. Welcome home to 55 Jones St., Hamilton. In the sought after Strathcona neighbourhood just minutes to highway access, a myriad of parks including Victoria Park and the Dundurn Castle grounds, and lots of options for shopping and dining! Situated in a mature and quiet neighbourhood on a dead end street find a turn key gem. Enjoy a newly transformed home with all new windows and doors, new engineered hardwoods throughout, and porcelain tile in upper bath, new millwork throughout, new kitchen with quartz counters and ample cabinetry, new deck at the side of the house and new covered entry way all completed in 2025. Nothing left to do but move in and enjoy! (id:51992)
320 North Park Street Unit# B
Brantford, Ontario
Great North end Retail/Office location! High visibility in busy neighbourhood area. Plaza is being refaced with fresh new facade. Square footages available at 1,605 to 5,637. Flexible NC Neighbourhood Commercial zoning which allows many uses. (id:51992)
320 North Park Street Unit# B
Brantford, Ontario
Great North end Retail/Office location! High visibility in busy neighbourhood area. Plaza is being refaced with fresh new facade. Square footages available at 1,605 to 5,637. Flexible NC Neighbourhood Commercial zoning which allows many uses. (id:51992)
320 North Park Street Unit# C
Brantford, Ontario
Great North end Retail/Office location! High visibility in busy neighbourhood area. Plaza is being refaced with fresh new facade. Square footages available at 1,605 to 5,637. Flexible NC Neighbourhood Commercial zoning which allows many uses. (id:51992)
320 North Park Street Unit# C
Brantford, Ontario
Great North end Retail/Office location! High visibility in busy neighbourhood area. Plaza is being refaced with fresh new facade. Square footages available at 1,605 to 5,637. Flexible NC Neighbourhood Commercial zoning which allows many uses. (id:51992)
320 North Park Street Unit# B/c
Brantford, Ontario
Great North end Retail/Office location! High visibility in busy neighbourhood area. Plaza is being refaced with fresh new facade. Square footages available at 1,605 to 5,637. Flexible NC Neighbourhood Commercial zoning which allows many uses. (id:51992)
320 North Park Street Unit# B/c
Brantford, Ontario
Great North end Retail/Office location! High visibility in busy neighbourhood area. Plaza is being refaced with fresh new facade. Square footages available at 1,605 to 5,637. Flexible NC Neighbourhood Commercial zoning which allows many uses. (id:51992)
320 North Park Street Unit# E
Brantford, Ontario
Great North end Retail/Office location! High visibility in busy neighbourhood area. Plaza is being refaced with fresh new facade. Square footages available at 1,605 to 5,637. Flexible NC Neighbourhood Commercial zoning which allows many uses. (id:51992)
320 North Park Street Unit# E
Brantford, Ontario
Great North end Retail/Office location! High visibility in busy neighbourhood area. Plaza is being refaced with fresh new facade. Square footages available at 1,605 to 5,637. Flexible NC Neighbourhood Commercial zoning which allows many uses. (id:51992)
24 Locust Street Unit# B
Kitchener, Ontario
Fall in love with this gorgeous two-bedroom, one-bath upper unit full of charm and character. Soaring vaulted ceilings and stunning exposed brick give the space a truly special feel. The open-concept kitchen and living area is perfect for relaxing or entertaining, featuring sleek stainless steel appliances and plenty of natural light. Just off the kitchen, enjoy your own exclusive laundry/mud room that opens to a private balcony—complete with stairs leading directly to the parking area. A cozy dining space flows into two lovely bedrooms, ideal for restful nights or a home office setup. The modern bathroom boasts a glass shower and a stylish, floating vanity. Tenant pays utilities on separate meters. Rent includes use of two outdoor parking spots, plus snow removal and lawn maintenance—so you can simply move in and enjoy. Extra storage in the attic area and the porch is exclusive to this unit. (id:51992)
6 Emily Street
Paris, Ontario
Fantastic Home in the Heart of Paris! Welcome to 6 Emily St, a rare gem in a mature neighbourhood! This beautiful home offers incredible space and tranquility. Move-in ready with fresh paint and new flooring throughout, this home is perfect for families, commuters, and lifestyle seekers alike. The main floor boasts a spacious foyer with patio doors leading to a private, courtyard-like backyard and deck. Plenty of natural light fills the main living and dining areas, complemented by a well-planned kitchen and a 2-piece powder room conveniently located near the main entry. The upper level is impressive, featuring 3 larger-than-average bedrooms—a rare find where every room can accommodate a King-sized bed. The primary retreat includes a private ensuite, a huge walk-in closet, and a secondary oversized closet. The main bathroom is conveniently located here. Enjoy additional living space in the fully finished basement, complete with a large rec room, laundry area, and ample storage. Unbeatable Location: Just steps from Paris Central School, local parks, and the library. Take a short, scenic stroll to downtown Paris for boutique shopping, award-winning dining, and vibrant community festivals. For outdoor enthusiasts, the Grand River and Nith River trails, paddling, and fishing spots are just minutes away. Commuter Friendly: 20 mins to Brantford/Cambridge, 45 mins to Hamilton/Woodstock. Don’t miss this affordable opportunity to embrace the Paris lifestyle! (id:51992)
110 Deschene Avenue
Hamilton, Ontario
Newly built, fully self-contained 2-bedroom, 1-bathroom garden suite located in a great central mountain neighbourhood. This standalone unit offers exceptional privacy and independence, featuring a bright open-concept layout, vaulted ceilings, modern finishes throughout, and a contemporary kitchen with new appliances. Two well-sized bedrooms and a stylish bathroom complete the space. Enjoy the comfort of a private ground-level entrance, and the rare benefit of having no adjoining units or neighbouring walls—ideal for professionals seeking quiet, low-maintenance living in a desirable location. Rent is plus Hydro and 15% of water. (id:51992)
29 Arnold Marshall Boulevard
Caledonia, Ontario
Welcome to 29 Arnold Marshall, a beautifully maintained all-brick 2-storey home featuring 3 generously sized bedrooms and 2.5 bathrooms, an updated kitchen with quartz countertops, sleek cabinetry, and pot lights throughout. The living area offers a stunning TV fireplace set against a rock feature wall, perfect for relaxing or entertaining. Upstairs, the primary bedroom includes a walk-in closet and private ensuite, with laundry conveniently located on the second floor. The remaining bedrooms are well-sized, providing comfort for family or guests. The unfinished basement is ready for your personal touch, offering potential for additional living space, and the fenced backyard is ideal for pets, kids, and outdoor enjoyment. (id:51992)
320 North Park Street Unit# F
Brantford, Ontario
Great North end Retail/Office location! High visibility in busy neighbourhood area. Plaza is being refaced with fresh new facade. Square footages available at 1,605 to 5,637. Flexible NC Neighbourhood Commercial zoning which allows many uses. (id:51992)
320 North Park Street Unit# F
Brantford, Ontario
Great North end Retail/Office location! High visibility in busy neighbourhood area. Plaza is being refaced with fresh new facade. Square footages available at 1,605 to 5,637. Flexible NC Neighbourhood Commercial zoning which allows many uses. (id:51992)
320 North Park Street Unit# D
Brantford, Ontario
Great North end Retail/Office location! High visibility in busy neighbourhood area. Plaza is being refaced with fresh new facade. Square footages available at 1,605 to 5,637. Flexible NC Neighbourhood Commercial zoning which allows many uses. (id:51992)
320 North Park Street Unit# D
Brantford, Ontario
Great North end Retail/Office location! High visibility in busy neighbourhood area. Plaza is being refaced with fresh new facade. Square footages available at 1,605 to 5,637. Flexible NC Neighbourhood Commercial zoning which allows many uses. (id:51992)
241 Dunsdon Street Unit# 306
Brantford, Ontario
Working at home not working out? This small open unit is just a large room for a couple of desks, printers, filing cabinets, etc. One person could rent it or a couple of people to make an office area. Nice natural light from the large window. Shared restrooms on the 2nd floor for all commercial tenants to use. This Lease is a gross lease so all utilities and CAM included, just pay for internet, phone system and signage. (id:51992)
130 Elgin Street Unit# 6
Brantford, Ontario
Welcome to Unit#6 at 130 Elgin Street Heritage Church Apartments in Brantford, where heritage charm meets modern luxury. These apartments offer a truly unique living experience. Historical Charm: Each apartment features beautiful heritage windows and tall ceilings, adding character and natural light to your living space. All High end finishes with new appliances including dishwashers Modern Conveniences: Enjoy the convenience of in-unit washer and dryer facilities, making laundry days a breeze. Community and Comfort: Nestled in a charming neighborhood, this historic building offers a touch of elegance and history to your everyday life. It is close to parks, amenities, and the highway for convenience! These bright, spacious units boast exceptional energy efficiency. **Historical Charm**: Embrace the past with beautiful heritage windows and tall ceilings that infuse each apartment with character and natural light. **Modern Conveniences**: Enjoy the ease of in-unit washer and dryer facilities, making laundry a breeze. **Community and Comfort**: Nestled in a charming neighborhood, this historic building adds a touch of elegance and history to your everyday life. Elgin Street Heritage Church Apartments offer units that are bright, spacious, and extremely energy efficient. This renovated church has achieved energy and greenhouse gas savings of 64 percent over the NECB 2017 code requirements, making this building incredibly energy efficient. Discover the perfect home that combines heritage charm with contemporary living. (id:51992)
353 Dalhousie Street
Brantford, Ontario
First Time Offered for Sale! Check out this beautifully updated and spacious 5 bedroom, 2 bathroom all brick home that is loaded with character and charm featuring a roomy covered front porch for relaxing with your morning coffee, an inviting entrance for greeting your guests, generous-sized principle rooms with high baseboards, attractive luxury vinyl plank flooring, and elegant Craftsman style trim around the windows, French doors leading to a bright living room for entertaining that is open to a formal dining room that's large enough for you to enjoy hosting family gatherings, a gorgeous kitchen with contemporary cabinetry, attractive quartz countertops, a new built-in microwave and a new dishwasher, and access to the backyard, two newly updated bathrooms with one featuring a modern tiled walk-in shower, a full basement that offers lots of possibilities, and a big backyard for the kids to run around and play. This home is conveniently located in the desirable East Ward neighbourhood that's close to schools, parks, trails, shopping, restaurants, on the bus route, and only minutes away from highway 403 for commuters. Pride of ownership shines in this solid brick home that has been lovingly maintained by the same family for many years with 5 bedrooms all on the same level and despite the recent renovations the character and charm of yesteryear has been preserved with the original high baseboards, beautiful trim and woodwork, a claw foot tub, and more. Recent updates include a new kitchen in 2025 with quartz countertops, a new built-in microwave and a new dishwasher, new roof shingles in 2024, new high efficiency forced air gas furnace in December 2025, new vanities in both of the bathrooms with marble countertops and modern fixtures, newly tiled walk-in shower, new luxury vinyl plank flooring, and more. A wonderful family home that's just waiting for you to move-in and enjoy! Book a viewing for this home today! (id:51992)

