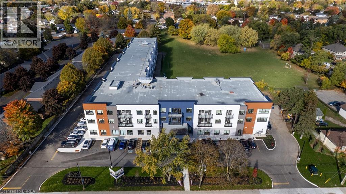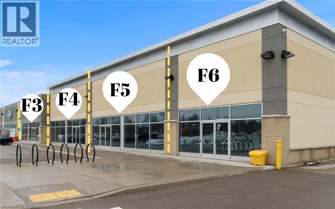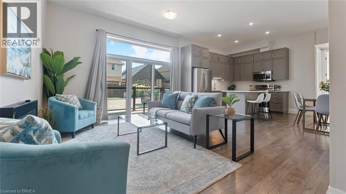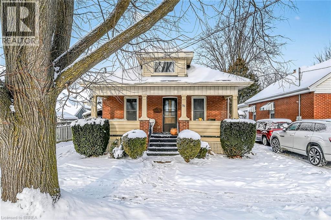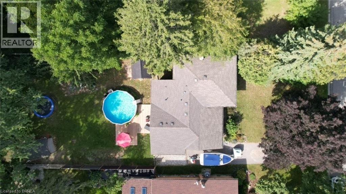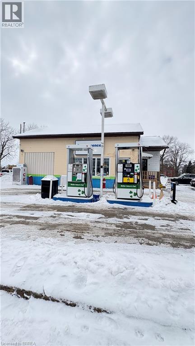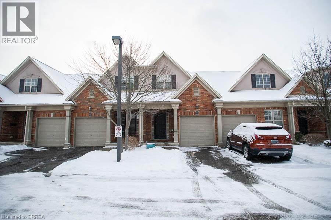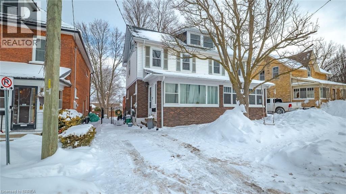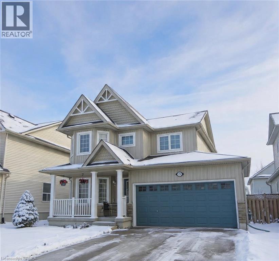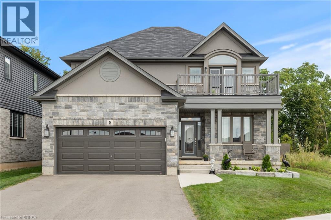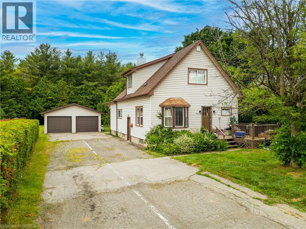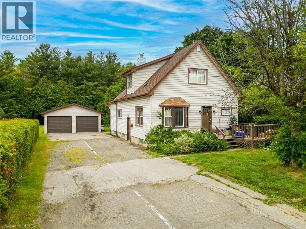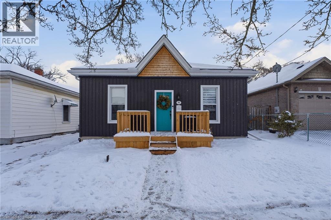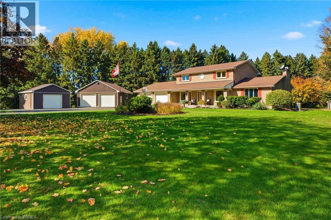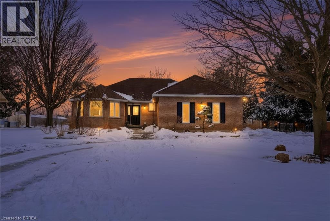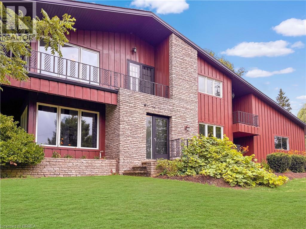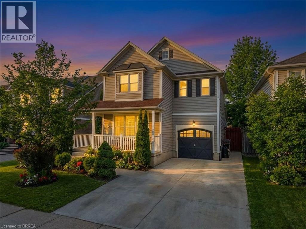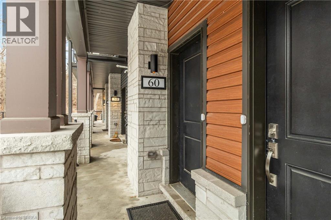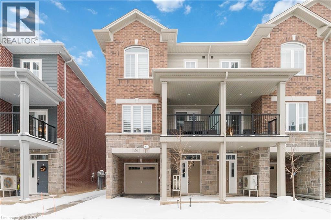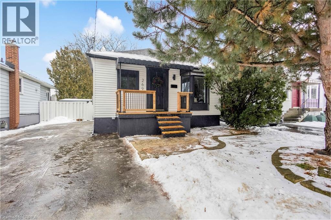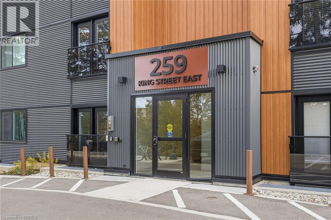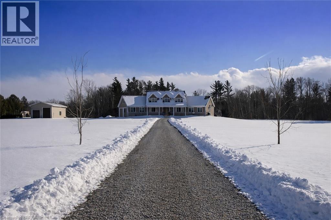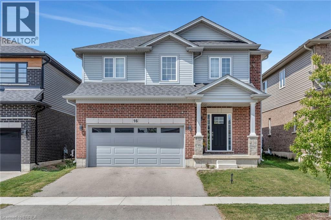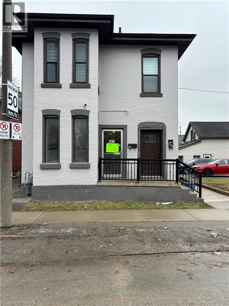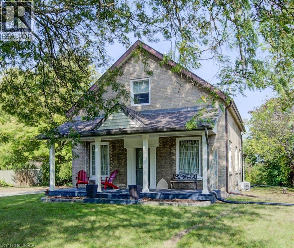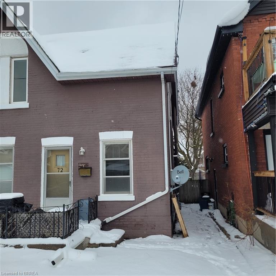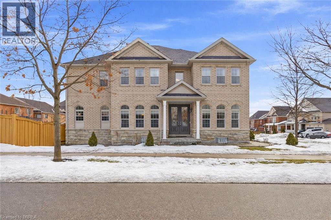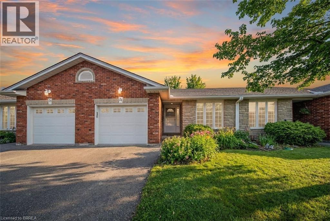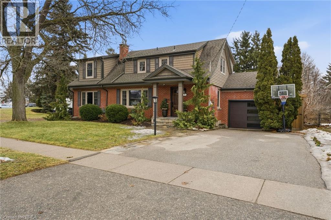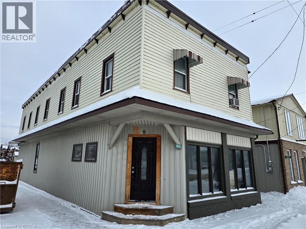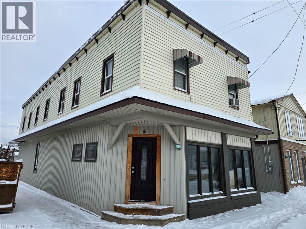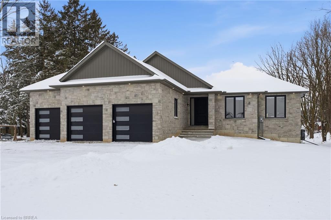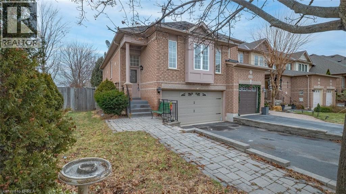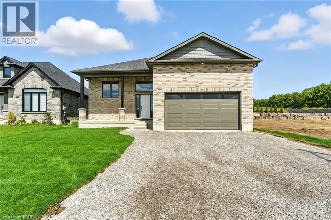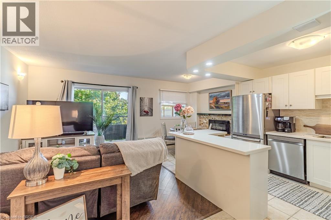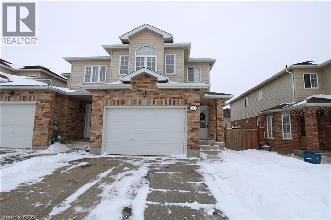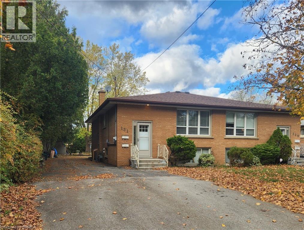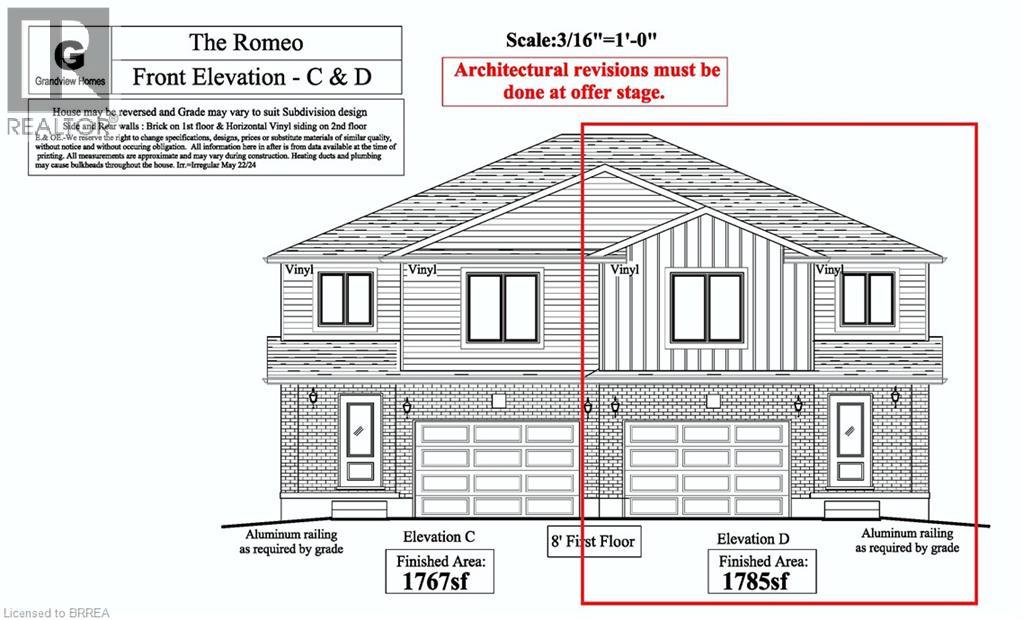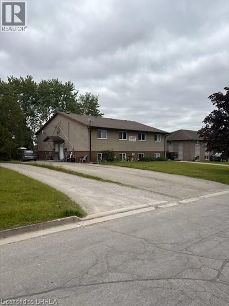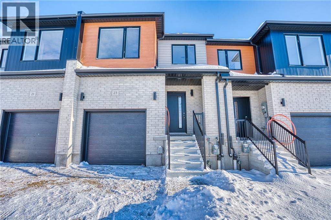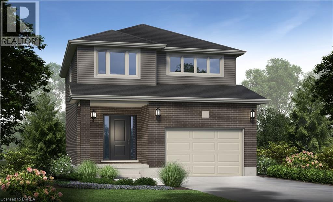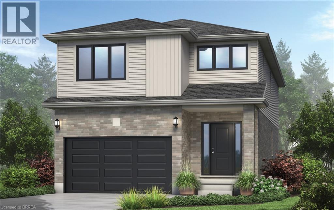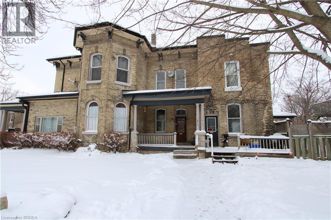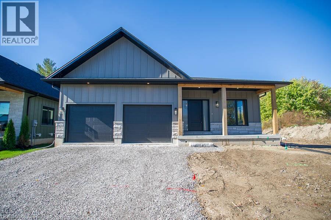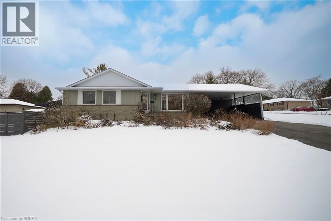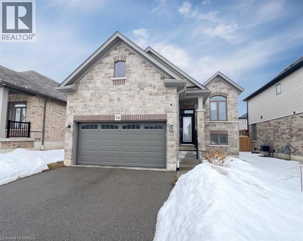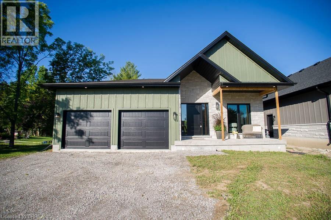152 North Park Street Unit# 201
Brantford, Ontario
Welcome to Brantford Retirement Manor, a brand-new all-inclusive community offering the perfect blend of freedom, luxury, and independence. Enjoy hotel-inspired services designed to elevate your lifestyle, including three gourmet meals daily prepared by our in-house chef, housekeeping, personal wellness coaching, and a variety of exclusive services tailored to your well-being. Each modern suite features a kitchenette with a fridge and microwave, wide doorways for easy accessibility, telephone and internet access, air conditioning, and a private balcony. Community amenities include a fitness centre, cinema, library, and beautifully landscaped garden spaces. For your safety and peace of mind, we offer 24/7 emergency response pendants monitored by on-site staff, along with complimentary washer and dryer access on every floor. Stay active and engaged with daily activities such as exercise classes, social events, and more. The total monthly cost is $3,600 for housing and a mandatory $2,400 monthly fee covering cable, internet, telephone, meals and snacks, electricity, gas, air conditioning, water/sewer, garbage removal, housekeeping, security/alarm system, laundry, fitness programs, dietary consultant services, a 24-hour monitoring system including house attendant, and parking. One bedroom units also available. (id:51992)
218 Henry Street Unit# F6
Brantford, Ontario
Incredible Retail Opportunity For Lease In Busy Retail Plaza located at the intersection of Henry St & Wayne Gretzky Parkway where over 8,200 cars pass daily! Current National Retailers At The Plaza Include; Leon's, KFC, Sleep Country, Pita Pit, Harvey's, And Starbucks with Various National Retailers In Close Proximity, making this a great location for any business. Much Of The Recent Retail Growth In The Area Has Been On The South Side Of Highway 403. (id:51992)
85 Morrell Street Unit# 103a
Brantford, Ontario
Experience effortless modern living in this stylish ground-floor 2-bedroom, 1-bathroom suite—designed with both comfort and convenience in mind. Featuring soaring ceilings and a bright, open-concept layout, the spacious living and kitchen area is ideal for entertaining guests or unwinding in style. Sleek contemporary finishes, abundant natural light, and a generous private balcony create an inviting atmosphere throughout. This unit comes complete with all appliances, in-suite laundry, owned on demand water heater as well as two dedicated parking spaces—a rare and valuable feature. Enjoy access to outstanding shared amenities, including the expansive BBQ patio —perfect for outdoor dining and social gatherings. Ideally located near the Grand River, Rotary Bike Park, Wilkes Dam, Brantford General Hospital, and a range of popular restaurants, this home places everything you need right at your doorstep. (id:51992)
55 Brunswick Street
Brantford, Ontario
Step into the perfect blend of classic charm and modern updates at 55 Brunswick St. This meticulously maintained all-brick bungalow is nestled on a quiet, tree-lined street in a sought-after, family-friendly neighborhood just steps from local nature trails. The sun-drenched main floor boasts a functional layout featuring gleaming hardwood floors through the formal living and dining rooms. Culinary enthusiasts will love the bright eat-in kitchen, fully renovated in 2024 with stylish cabinetry and stainless steel appliances. The primary suite offers an impressive triple-closet storage solution, accompanied by a spacious second bedroom and a tastefully updated 4-piece bath. The finished lower level significantly expands your living space, featuring a massive recreation room anchored by a cozy gas fireplace—perfect for movie nights. A private home office/den and a polished, finished laundry room complete the interior. Outdoor living is a breeze with a charming covered front porch, a convenient carport, and an expansive, fully fenced backyard featuring a large patio ideal for summer entertaining. With a new furnace (2022) and turn-key finishes, this home is ready for you to move in and enjoy. (id:51992)
58 Kinnard Road
Brantford, Ontario
Set within one of Brantford’s most sought-after neighbourhoods, 58 Kinnard Road sits on a tree-lined street among homes that reflect long-term pride of ownership. Oakhill is a pocket where properties are tightly held and demand remains strong. The main floor is designed for everyday living, with a natural flow between the living and dining areas that feels open, connected, and easy to gather in. The updated kitchen sits comfortably within the layout and includes a side entrance, ideal for busy households and easy access to the yard. The main-floor primary bedroom features a private ensuite and walk-out French doors leading directly to the back deck and above-ground pool—making it easy to picture summer mornings, evening swims, and effortless indoor-outdoor living. Upstairs, three well-proportioned bedrooms and a full bath provide comfortable space for family, guests, or work-from-home needs. The finished lower-level family room, complete with a gas fireplace, offers a cozy space for movie nights or relaxed evenings at home. Outside, the deep, privately fenced lot is lined with multiple storage options, including a workshop and two additional storage sheds. The backyard is well suited for entertaining, relaxing, and making the most of summer by the pool. Major improvements include: updated electrical, roof replacement (2016), furnace (2019), on-demand hot water, water softener, and pool pump and filter (2024). Located steps from the Grand River and Brantford’s well-known trail system, this home offers a setting that feels peaceful and removed—yet remains just minutes to downtown Brantford and quick Highway 403 access. (id:51992)
23 S Wilmot Street S
Drumbo, Ontario
Great opportunity to own your own business and live on-site as well. This thriving gas station and convenience store, located in Drumbo, is exactly what you’ve been looking for. Bonus: a two-bedroom home is attached. The store is licensed to sell beer and wine. The pumps were installed two years ago. This property also has a clean Phase 2 environmental report. Don’t miss out on this opportunity. (id:51992)
80 Aberdeen Avenue
Brantford, Ontario
Welcome to 80 Aberdeen Avenue in Brantford. This charming 1.5-storey, move-in-ready home has been recently renovated and clearly shows pride of ownership throughout. Offering 4 bedrooms, 1 bathroom, and a bright, spacious floor plan, this property is an excellent opportunity for first-time buyers or anyone looking to step into the market with confidence. The welcoming foyer leads into a beautifully updated kitchen featuring two-tone shaker-style cabinetry, a dual sink, ample counter and storage space, and a breakfast bar—perfectly complemented by new windows that flood the space with natural light. Just off the kitchen, the large living and dining area offers plenty of room for hosting and entertaining, creating a warm and inviting space for everyday living. Down the hallway, you’ll find a spacious 3-piece bathroom and a generous main-floor bedroom that also works perfectly as a home office or guest room. A functional mudroom with laundry completes the main level and provides convenient access to the backyard. Upstairs, two well-sized bedrooms offer comfortable family living, while the partially finished basement adds valuable flexibility with an additional bedroom complete with egress window — ideal for growing families or overnight guests. Outside, the fully fenced backyard provides ample space to relax and play, complete with two storage sheds for added convenience. This home has been thoughtfully updated with a new metal roof, new eavestroughs and downspouts, an on-demand water heater, and a newly extended driveway offering added parking at both the front entrance and back door—making daily living and entertaining even more convenient. A fantastic opportunity for those looking for a turnkey home with modern updates and room to grow—don’t miss out on 80 Aberdeen Avenue. (id:51992)
655 Park Road N Unit# 48
Brantford, Ontario
Enjoy the convenience of condo living without sacrificing space. Welcome to Madison Park, an executive condo complex located in the north end of Brantford. This spectacular 2-storey home with a double car garage was the original model home and offers an impressive 2 bedrooms and 3.5 bathrooms across a thoughtfully designed layout. The main level features hardwood flooring and generous principal rooms, including a bright family room with a gas fireplace, a formal dining area, and a well-appointed kitchen complete with granite countertops, a gas stove, island, and spacious dinette. Main-floor laundry and a convenient 2-piece bathroom add to the everyday functionality of the space. Upstairs, the oversized primary bedroom includes a 4-piece ensuite, while a second bedroom and additional 3-piece bathroom provide comfort for guests or family. The finished basement expands the living area with a large recreation room featuring a second gas fireplace, a 3-piece bathroom, and potential for an additional bedroom or flexible living space. Outside, enjoy the largest deck in the development—perfect for entertaining—complete with an included Weber BBQ. Additional highlights include a new furnace and air conditioner (rented), new water softener, reverse osmosis water system, central vacuum, roof shingles replaced in 2021, and an electric chair lift on the main staircase. A rare opportunity to enjoy executive condo living in a well-maintained, sought-after community close to shopping, amenities, and convenient highway access. (id:51992)
48 Beale Street Unit# 2
Woodstock, Ontario
Welcome to 48 Beale Street, Unit 2 in Woodstock. This updated semi-detached home offers three bedrooms plus a den and is ideal for first-time buyers, families, or investors seeking a move-in-ready property. The main level features an updated kitchen with newer appliances and a functional layout for everyday living. A bright sunroom completed in 2020 adds valuable additional living space and is perfect for relaxing or entertaining. The upper levels include spacious bedrooms and a unique third-floor loft bedroom with room for a king-size bed, creating an ideal primary retreat or flexible bonus space. A separate entrance to the basement provides excellent storage or workshop potential. Major improvements include a new roof, a new washer and new fence completed in 2025, along with newer windows, eavestroughs, and updated plumbing, offering peace of mind for future owners. Outside, enjoy a private deck and a convenient storage shed. Located close to shopping, transit, parks, fitness facilities, library, pharmacy, veterinary clinic, and with quick access to Highway 401, this home offers outstanding convenience. A great opportunity to own a well-maintained property in a central Woodstock location. Book your showing today. (id:51992)
252 Berry Street
Shelburne, Ontario
Welcome to 252 Berry Street, Shelburne, a bright and inviting home with a spacious open-concept main floor featuring a functional kitchen, living and dining areas, and a convenient powder room, perfect for family life and entertaining. Upstairs, the primary suite boasts a private ensuite and an expansive walk-in closet, while two additional bedrooms and a second full bathroom offer comfort and space for the whole family. The finished basement adds versatility with an extra bedroom, full bathroom, and dedicated laundry room, ideal for guests, teens, or a home office. Outside, enjoy a generously sized backyard with a shed. This home is located in a quiet, family-friendly neighborhood close to schools, parks, and local amenities. (id:51992)
8 Lorne Card Drive
Paris, Ontario
Desirable executive home on a private premium lot with no rear neighbours. This 4 bedroom 2 and a half bathroom Losani home features include carpet free main floor area, open concept main floor area, a large porch and a 4 car driveway to name a few of the highlights. Main level has a separate formal dining room at the front of the home, an office, a 2pc bath, kitchen with large island and walk in pantry and quartz counter top with backsplash, 9 ft ceilings a large great room with plenty of natural light and hardwood flooring throughout. Sliding patio doors lead you to your private rear yard over looking the treed forest behind you, a patio to sit and relax and a fully fenced yard with storage shed. The solid oak staircase leads you to the Second level which has 4 bedrooms with a spacious master having a walk in closet, 5 piece ensuite with glass door shower, soaker tub, double sink in the vanity, and a walk out to the balcony to enjoy your morning coffee. The Laundry room is also located on the second floor and 4 piece bathroom also. The lower level is partially finished with a large recreation room, a storage room, a utility room, a rough in for 3pc bathroom and also can finish another bedroom to bring the total to 5 bedrooms. Newly built park beside the home, mins from the 403 highway, downtown Paris and shopping and recreation center/skate rink within a minute walk. Must be seen to be appreciated! (id:51992)
978 Norfolk Street N
Simcoe, Ontario
Needing some updating this side by side 2-unit house on a good-sized lot with detached 2 car garage could be amazing. Live in one side while collecting rent from the other unit, rent out both sides or great for the extended family. Being sold in As-is condition. No representations or warranties are made of any kind by the Seller. Rental equipment is unknown. (id:51992)
978 Norfolk Street N
Simcoe, Ontario
Needing some updating this side by side 2-unit house on a good-sized lot with detached 2 car garage could be amazing. Live in one side while collecting rent from the other unit, rent out both sides or great for the extended family. Being sold in As-is condition. No representations or warranties are made of any kind by the Seller. Rental equipment is unknown. (id:51992)
92 Walnut Street
Brantford, Ontario
Prepare to be impressed. This beautifully updated 3-bedroom, 1.5-bath bungalow is nestled in a family-friendly neighbourhood and truly checks all the boxes. Bright, open living spaces flow into a stunning eat-in kitchen with quartz counters, backsplash, and brand-new appliances, plus a spa-like 4-pc bath. Major updates include new furnace, roof, siding, soffit, fascia, and eaves, along with thoughtful upgrades throughout. Step outside to a fully fenced yard with hard landscaping, pond, large deck, and covered patio with metal roof—perfect for entertaining. Ideal for first-time buyers, downsizers, or investors, and conveniently close to schools, universities, shopping, hospital, casino, trails, the Grand River, and easy HWY 403 access. Recent highlights (since 2024): custom walk-in closet, double doors to backyard, laundry room, covered deck and gas line for BBQ. (id:51992)
24 River Road
Brantford, Ontario
Welcome to 24 River Road, Brantford. Rare offering! Nestled on a picturesque 17.56-acre ravine lot surrounded by mature trees and custom-built homes, this charming two-storey family residence offers 2,296 sq. ft. of living space above grade with 4 bedrooms and 2.5 bathrooms. Set back from the road in a peaceful, established area, the property features impressive amenities for both living and leisure, including two shops (a 700 sq. ft. heated shop with epoxy floors and a 500 sq. ft. secondary shop) plus an attached 883 sq. ft. heated garage with epoxy floors and a separate entrance to the basement. There is also another outbuilding in the backyard with large rear door. Numerous updates ensure comfort and peace of mind, including vinyl windows (except the front two), a new furnace and A/C (2021), a beautifully renovated kitchen with stone countertops, custom cabinetry, and hardwood flooring, as well as a roof replaced within the last 10 years. Experience the ultimate in privacy and serenity at this truly generational property, perfect for family living in a natural, tranquil setting. (id:51992)
270 Talbot Street
Courtland, Ontario
Welcome to this meticulously maintained and beautifully updated bungalow with an in-law suite, ideally located on a quiet street in the heart of Courtland. Offering an attached garage and outstanding curb appeal, this home delivers both functionality and style from the moment you arrive. The main floor features a bright and inviting living room with large front windows, a natural gas fireplace, and generous space for everyday living and entertaining. The updated kitchen is a standout, complete with new appliances, quartz countertops, a new sink, and a charming built-in banquette for casual dining. An oversized dining area provides the perfect setting for hosting family gatherings and dinner parties. The primary bedroom offers a private, updated ensuite, while additional family bedrooms, laundry and a full bathroom complete the main level. The finished lower level offers exceptional flexibility with its own kitchen, bedroom, and bathroom. Ideal for extended family, guests, or multi-generational living. Outside, the home truly shines. Professionally designed landscaping, landscape lighting, and a full sprinkler and garden bed irrigation system keep the property looking pristine. The backyard is fully fenced and features a new deck with pergola, plus a fire pit and seating area. Perfect for relaxing or entertaining, all while maintaining convenient access and visibility to the driveway. This impressive property offers comfort, versatility, and exceptional outdoor living in one complete package. A rare opportunity you won’t want to miss. (id:51992)
138 Cockshutt Road
Brantford, Ontario
This is the house people talk about. The one perched perfectly on the hill that makes you slow your drive just a little. The one that sparks the question, “I wonder what that place looks like inside.” From the moment you arrive, it is clear this home is something special. Thoughtfully designed, beautifully updated, and completely one of a kind, it stands apart without ever trying too hard. Set on nearly 1.7 acres of peaceful countryside, this two storey residence offers a rare mix of privacy, character, and timeless appeal. Sunlight pours through the home from every angle, illuminating warm hardwood floors, rich wood accents, and elegant architectural details across both the main and upper levels. The main floor offers a spacious living room, formal dining space, two piece bath, and a bright kitchen with granite tile flooring and dark cabinetry, flowing naturally into a sunroom that overlooks the rolling landscape beyond. Upstairs, you will find three generously sized bedrooms with views stretching across both sides of the property. The primary bedroom is wrapped in windows and patio doors, creating a space that feels calm, open, and quietly luxurious. Here, you enjoy the best of both worlds. Just fifteen minutes to schools, shopping, trails, parks, and everyday essentials, yet far enough removed that the noise of the city fades into the background. The lower level offers a comfortable recreation room, while added features such as a self monitored seven camera security system, lawn mower, and snow blower help make ownership effortless. This is more than a home. It is the one you have always noticed. And now, it could be yours. Don't delay. Call your REALTOR® today. (id:51992)
18 Hollinrake Avenue
Brantford, Ontario
Welcome to this absolutely stunning West Brant beauty! Fully updated and renovated with quality finishes throughout, this property blends elegance, comfort, and modern convenience in one perfect package. The bright and spacious main floor features an inviting open-concept design, ideal for both everyday living and entertaining. The beautiful living and dining areas flow seamlessly into the large, updated kitchen, which overlooks the cozy family room. With gleaming hardwood and porcelain flooring throughout, every space feels warm and refined. From the family room, step outside to your own private resort-like backyard. Upstairs, the impressive primary suite includes a luxurious four-piece ensuite and a custom walk-in closet with built-in storage. The lower level is fully finished, offering even more living space with a recreation room, exercise room (which could serve as a fourth bedroom), a full bath with a relaxing Jacuzzi tub. Step outside and be amazed by the show-stopping backyard oasis. Enjoy a heated inground fiberglass pool (24x12) complete with built-in steps and four seats with soothing massage jets. The exterior also features an outdoor kitchen beneath a pergola (2019), perfect for al fresco dining, and multiple storage options including a two-story shed, a smaller shed, and a custom cabana overlooking the pool. The double concrete driveway, side walkways surrounding the home, and a spacious concrete patio in the backyard add both beauty and practicality. Additional highlights include a central vacuum (2025), garage door opener, gas heater for the pool, dehumidifier, and a VanEE central ventilation system. Gas lines are conveniently installed for the kitchen, pool heater, and BBQ. The covered porch with electrical wiring and an outdoor fan adds another layer of comfort for year-round enjoyment. Every detail of this home has been thoughtfully designed and meticulously maintained — a true staycation paradise that must be seen to be appreciated. (id:51992)
2 Willow Street Unit# 60
Paris, Ontario
Welcome to effortless living in one of Ontario’s most charming towns. This turn-key 2-bedroom, 2.5-bath condo townhouse in Paris, Ontario blends modern finishes with an unbeatable setting—steps to the Grand River, scenic trails, and the shops and patios of downtown Paris. Inside, the open-concept main floor is designed for everyday comfort and easy entertaining. Enjoy a gourmet kitchen featuring stainless steel appliances, granite countertops, and a large island with bar seating, flowing seamlessly into the dining area with beautiful Grand River views. Thoughtfully selected upgrades throughout add a polished, move-in-ready feel. Remote control blinds on most windows. Two private balconies—perfect for morning coffee, evening BBQs, or winding down with a good book. Complete with in-unit laundry and secure parking, this home checks every box for first-time buyers, downsizers, or investors looking for a high-demand rental in a prime location. Modern. Low-maintenance. Riverside. Come see why life in Paris feels like a getaway—every day. (id:51992)
677 Park Road N Unit# 150
Brantford, Ontario
Welcome to this beautifully upgraded end-unit townhome in Brantford’s highly sought-after North End. Offering one of the largest floor plans in the complex, this home features a bright foyer leading to a spacious open-concept main level with seamless living, dining, and kitchen areas—perfect for everyday living and entertaining. The modern kitchen boasts granite countertops, stainless steel appliances, and a large peninsula with seating. Step out through the garden door to a fully covered balcony, ideal for year-round enjoyment. A convenient powder room completes the main floor. Upstairs, you’ll find three generous bedrooms, including a primary suite with walk-in closet and private ensuite, plus an additional full bath and second-floor laundry. Ideally located close to schools, parks, shopping, and amenities, with a new park currently being developed behind the property. A move-in-ready home offering space, comfort, and an excellent North End location. (id:51992)
269 East 28th Street
Hamilton, Ontario
Beautifully renovated 3-bedroom bungalow offering style, comfort, and flexible living options. Fully updated top-to-bottom with stylish finishes and a warm, welcoming feel. The main level features a bright, well-flowing semi–open concept living and dining area with updated flooring, fresh paint, and a modern kitchen with quartz countertops, sleek cabinetry, and stainless steel appliances, along with two bedrooms and an updated spa-inspired bath. The finished basement includes a rec room, third bedroom, second kitchen, second full bathroom, laundry, and storage. Along with a separate side entrance ideal for extended family, co-living, or rental use. Enjoy outdoor living in the large fully fenced yard with patio and back deck, ideal for BBQs, relaxing, or entertaining, complete with the added convenience of two large storage sheds. Located on a quiet street close to downtown, parks, schools, and all amenities, this home offers excellent value and versatility in a desirable location. (id:51992)
259 King Street E Unit# 1c
Stoney Creek, Ontario
Discover comfort and convenience in this beautifully updated main-floor 2-bedroom, 1-bath unit at 259 King St, Stoney Creek. This inviting home features a bright open-concept layout, perfect for modern living and entertaining. The kitchen is upgraded with quartz countertops, offering both style and durability, while in-suite laundry adds everyday convenience. Both bedrooms are well-sized, providing comfortable living or flexible use for guests or a home office. Included is an owned parking spot, ensuring hassle-free parking year-round. Move-in ready and located in a desirable Stoney Creek neighbourhood—this one is a must-see. (id:51992)
792 Charlotteville Road 8
Simcoe, Ontario
Welcome to your dream home in the heart of Norfolk County! Nestled on a picturesque 4.66-acre property, this custom-built masterpiece blends thoughtful design, modern luxury, and rural tranquility—just minutes from Norfolk’s beaches, trails, wineries, & local charm. A long driveway leads to this stunning Cape Cod-style home w/a large front porch. Step inside through a 41x96 solid mahogany door & be greeted by custom stainless steel & cut glass stair railings w/comfort-rise steps. The main level has 10' ceilings, 8' doors, European laminate flooring, & oversized Andersen windows & doors that flood the space w/natural light. A fireplace beneath a soaring 21' ceiling anchors the great room. The chef’s kitchen is a showstopper w/quartz countertops, European-style cabinetry w/pullouts & drawer-in-drawer systems, a double-door bar fridge, hands-free Moen faucet, & 5-burner propane range w/WiFi-connected hood. A massive island & custom pantry wall add both function & style. The main-flr primary suite has private access to the deck, hot tub, & above-ground pool, plus a fireplace, floor-to-ceiling windows, & huge walk-in closet w/chandelier & custom organizers. The spa-like ensuite includes heated floors, freestanding tub, 4’x6’ glass shower w/bench, double vanity, Riobel chrome fixtures, & quartz finishes. Also on the main flr is a versatile room for bedroom, office, gym, or playroom, a 2-piece powder room, & laundry room w/custom closets & ample workspace, accessible from both foyer & back hallway. Upstairs, a flexible loft overlooks the great room & could become a 4th bedroom. A full bath w/double sinks, quartz counters, & rainfall shower, plus a large front-facing bedroom, complete the level. Bonus: a detached shop w/insulated steel drive-through doors (10x14 and 10x10), 16’ ceilings, 60-amp panel, RV receptacle, Andersen windows, & fibreglass shingles. This 5-Star Plus Energy Rated home offers unmatched quality, peace, & privacy. A true Norfolk County gem. (id:51992)
16 Cumberland Street
Brantford, Ontario
Welcome to 16 Cumberland Street! This beautifully maintained 4 bedroom, 2.5 bath home was built in 2020 and is perfectly situated on a quiet street in a family-friendly neighbourhood, just minutes from Highway 403, ideal for those commuting to the GTA. Inside, the bright and spacious main floor features soaring 9-foot ceilings, pot lighting, and a modern open concept layout with a blend of tile and hardwood flooring. The kitchen is thoughtfully designed with quartz countertops, stainless steel appliances, a large island with breakfast bar seating, and clean white cabinetry with under cabinet lighting, and a subway tile backsplash. The dining area flows effortlessly into the fully fenced backyard, offering a great space for entertaining or relaxing outdoors. The solid oak staircase leads to the second level, where you'll find a spacious primary suite with a large walk-in closet and a stylish ensuite boasting a double vanity and glass shower. Three additional bedrooms, a second full bathroom, and a convenient bedroom-level laundry room complete the upper floor. The home also offers inside entry from the double car garage, creating excellent potential for a future in-law suite. With a covered front porch, carpet-free main floor, and tasteful, move-in ready finishes throughout, this home combines comfort, style, and functionality. Located close to schools, parks, shopping, and transit, this home is a fantastic option for families or professionals seeking space and convenience. (id:51992)
507 Colborne Street
Brantford, Ontario
Position your business for success with this versatile commercial space located in one of Brantford’s highest-traffic corridors at 507 Colborne Street. Zoned IC – Intensification Corridor (Mixed Use), this property offers exceptional flexibility for a wide range of commercial uses including retail, personal services, professional offices, and service-based operations. With strong street exposure, consistent foot and vehicle traffic, and excellent signage visibility, this location provides outstanding presence in a well-established area. The property features two floors of functional space, a recently renovated open-concept main floor, and a three-piece bathroom with walk-in shower. Multiple parking spaces are available at the front of the building, along with a private parking lot, ensuring convenience for both clients and staff. Ideal for new or established businesses such as salons, tattoo studios, grooming services, small retailers, or office users, this adaptable space offers the visibility, accessibility, and flexibility needed for your business to thrive. (id:51992)
460 King Edward Street
Paris, Ontario
Welcome to 460 King Edward Street, just minutes from the charming town of Paris. This former church has been renovated into a fabulous 2+1 bedroom home. Enjoy modern living with historical elements in the carpeted living room complete with gas fireplace. The dining room features a vaulted 20ft ceiling at the peak with exposed original beams and hardwood flooring. The kitchen has everything you need including a farmhouse sink under a large picture window. The main floor full bathroom features elegant tile flooring and a good space for accessing the washer and dryer. The foyer off the side entrance could be a great reading nook or spot for a small desk. One bedroom and a den round out the main floor. Up the open staircase is a fabulous loft style primary suite with convenient 3 pc ensuite and large walk in closet. The basement level is a large, wide open, finished space ready for your family to spread out, with the option of using one section as a bedroom along with a 2 pc bath. Outside, relax on your classic front porch or make a fun sitting room in the large 2 story barn. With no one behind you this yard offers plenty of privacy and space to garden or just hang out on the large wood deck and enjoy nature. With parking for 6+ cars and easy access to both town and highway this is a perfect opportunity to enjoy country living with amenities close by. (id:51992)
72 Victoria Street
Brantford, Ontario
Welcome to 72 Victoria st! This 2 bed 2 bathroom unit boasts a cosmetic uplift combined with its century home charm! The kitchen acting as the heart of the home, featuring a washer dryer and dishwasher and additional low counter space for the home baker or home office. An attached bonus room with a full bathroom suite attached and separate backdoor access. Two large bedrooms and a bathroom upstairs all with huge closets. Finally the fenced-backyard is a long run for furry friends to stretch their legs , with two large sheds for the tenants use. 72 Victoria st is a wonderful place to call home! (id:51992)
43 Mccandless Court
Caledon East, Ontario
Set on a quiet court in Caledon East, this refined family home is positioned on a premium corner lot surrounded by parks, trails, and the Caledon East Community Complex, offering a pool, gym, walking track, and ice rink. The corner setting allows for additional windows and exceptional natural light, creating a bright, airy atmosphere throughout the home. The residence offers 4 bedrooms and 3.5 bathrooms with a thoughtfully designed layout that balances scale, comfort, and everyday function. The main floor is defined by 10' ceilings, pot lights throughout, and expansive windows that flood the space with sunlight from multiple exposures. A private office provides a polished work-from-home environment, while the main living area is anchored by a gas fireplace, creating a warm and inviting focal point. The kitchen blends style and function with granite countertops, a large centre island, a gas stove, and ample cabinetry, all set over continuous hardwood flooring that carries throughout the home and enhances the sense of flow and cohesion. Upstairs, the bedrooms are generously sized and well appointed, while the unfinished basement presents excellent future potential for additional living space, a home gym, or a custom recreation area . Outdoors, a newly installed interlock stone patio extends the living experience, ideal for entertaining or relaxing in a private setting.A well-executed home offering refined finishes, abundant natural light, and a sought-after Caledon location. (id:51992)
53 Beverly Street E Unit# 21
St. George, Ontario
Welcome to 53 Beverly Street East, Unit #21, in the charming town of St. George! This stylish bungalow-style Condominium is thoughtfully crafted to combine functionality with modern charm, offering an inviting retreat in the heart of this picturesque community. Step inside to a bright and airy open-concept main floor, where the well-appointed kitchen flows seamlessly into the dining and living areas. The functional kitchen is equipped with sleek stainless steel appliances, an abundance of cabinetry for all your storage needs, and a floor-to-ceiling pantry that provides both convenience and organization, all while blending style with everyday practicality. In the living room, cozy up by the warm and inviting gas fireplace or step through the sliding patio doors to a spacious 10x12 back deck with a gazebo—perfect for relaxing, entertaining, or simply taking in the beautiful view of the protected green space. The main-floor primary suite offers comfort and convenience with access to a stylish 4-piece bathroom and an integrated laundry area, creating a layout designed for easy living. The fully finished lower level enhances the home’s versatility with a large recreation room, an additional bedroom, and another elegant 4-piece bathroom—ideal for overnight guests or extended family. Additional features include elegant California shutters, tasteful décor throughout, and a maintenance-free lifestyle with all exterior upkeep conveniently taken care of for you. With its thoughtful design, modern comforts, and low-maintenance lifestyle, this home is perfect for those seeking both convenience and charm. Whether you’re looking to downsize, enjoy worry-free living, or simply settle into a welcoming community, 53 Beverly Street East, Unit #21 offers the ideal place to call home in the heart of St. George. (id:51992)
86 Elm Street
Brantford, Ontario
Located in the highly sought-after Henderson Survey, this spacious 4-bedroom, 3-bathroom home offers an exceptional family lifestyle in one of the area’s most beloved neighbourhoods. The main level features spacious living spaces complemented by a gas fireplace, the option of main floor laundry, and a large mudroom, while the fully finished basement provides even more room to relax, work, or entertain. Upstairs you will find 4 bedrooms and a bathroom, perfect for large families! Step outside to a private backyard retreat complete with a separately fenced inground pool, a covered patio perfect for outdoor entertaining, and a cozy outdoor firepit. With no neighbours behind, you’ll appreciate the peaceful setting and added privacy. All of this is set within a fantastic community known for its mature trees, friendly atmosphere, and access to a highly rated school — a wonderful place to call home. (id:51992)
189 Townline Street
St. Williams, Ontario
Commercial retail space at the corner of Townline St and Queen St with excellent frontage and visibility. Zoned CHA, offering a wide range of permitted uses. The space can be divided into two units if needed. Currently includes a kitchen and a bathroom, with a shower rough-in already in place. (id:51992)
189 Townline Street
St. Williams, Ontario
Commercial/retail building for sale at the corner of Townline St and Queen St with strong frontage and visibility. The main floor offers a flexible layout with CHA zoning allowing a wide range of permitted uses, and it can be divided into two spaces if needed. The commercial space currently includes a kitchen and a bathroom, with a shower rough-in already in place. Upstairs, there are two residential units, each with a private entrance. One unit is a 1-bedroom, 1-bathroom suite, and the second is a 2-bedroom, 1-bathroom suite. Utilities are included in the rent for all units. (id:51992)
3 Kings Lane
Scotland, Ontario
This stunning 2,119 sq ft executive bungalow delivers the perfect balance of luxury finishes, thoughtful design, and peaceful country living minutes from the city! Set on a 0.63-acre lot, this home offers exceptional curb appeal with a 3 car garage and ample parking for vehicles, toys, or trailers. A standout feature is the pull-through door on the back of the garage, perfect for hobbyists, car enthusiasts, or anyone needing extra storage and functionality. Step inside to a bright, sophisticated interior featuring 10ft ceilings, 7ft doors, and engineered hardwood flooring throughout. The stunning chef’s kitchen is thoughtfully designed with high-end appliances, premium cabinetry, and elegant quartz countertops & backsplash. With generous prep space & a layout ideal for entertaining, the kitchen flows effortlessly into the spacious dining area & bright living room. You will find a custom gas fireplace with built-in cabinetry, creating a warm and elevated gathering space. Step onto the covered back porch and take in the peaceful views of your scenic backyard. The home offers 3 bedrooms, including a luxurious primary suite with walk-in closet and spa-like ensuite with double vanity & glass shower. Two additional bedrooms & a 4pc main bathroom provide comfort for family or guests. For everyday convenience, enjoy a large mudroom/laundry room off the garage and a 2pc powder room to complete the main level. The basement offers exceptional future potential with 9ft ceilings, large windows, and garage access, making it ideal for a future in-law suite, additional living space, or custom development. Located in the charming Town of Scotland, this home offers the tranquility of country living with the convenience of being close to the HWY and amenities. A true modern executive bungalow, built with quality, attention to detail, and craftsmanship throughout. This is an amazing opportunity to own a newly built luxury home on a premium lot! (id:51992)
2235 Hummingbird Way
Oakville, Ontario
Welcome to 2235 Hummingbird Way, a raised ranch bungalow townhouse located in the sought-after West Oak Trails community. This home offers a bright and spacious living/dining room combination featuring hardwood floors, a cozy fireplace, and large picture windows that allow for loads of natural light. The main level also includes a large eat-in kitchen with ample cabinetry and counter space, breakfast island, dining area, and ceramic tile flooring and backsplash. The home offers 2+1 bedrooms with laundry hookups on both the main and lower levels. Two upper-level bathrooms have been started and do require completion , offering a great opportunity to customize. The lower level features a recreation room, bedroom, bathroom, laundry area, utility room, and interior access to the double car garage. A rear entrance leads to a fenced yard with access to both the upper and lower levels of the home. Ideally located within walking distance to parks, trails, schools, and shopping. Minutes to bus routes, Bronte GO Station, hospital, and with easy access to the QEW. Property does require work and is being sold under Power of Sale and is sold “as is, where is.” (id:51992)
102 Vanrooy Trail
Waterford, Ontario
NEW PRICE! Welcome to Modern Comfort in Waterford! Step into this beautifully crafted two-bedroom raised ranch, proudly built by the reputable Dixon Homes Inc. Designed with both elegance and functionality in mind, this home features a modern open-concept layout that blends everyday living with effortless entertaining. From the moment you arrive, the full brick exterior and double car garage set a tone of timeless curb appeal. Inside, 9-foot ceilings elevate the sense of space and light, while luxury vinyl flooring offers style and low-maintenance living throughout the main floor. The kitchen is the heart of the home, complete with quartz countertops that continue into both bathrooms for a cohesive, upscale finish. The primary bedroom serves as a private retreat, boasting a walk-in closet and a spa-like four-piece ensuite with dual sinks. The laundry room is conveniently located on the main floor. An armor stone wall offers privacy in the rear yard, creating a secluded and comfortable environment. It extends the usable outdoor space providing an attractive area for activities or gardening. Additional features include: Covered rear deck perfect for relaxing or entertaining, sliding glass doors leading to the deck area, paved driveway with space for two additional vehicles, fully sodded yard for a lush, move-in-ready landscape, and 8'6 high basement with potential for custom finishing. But the home itself is just the beginning: Located in the charming town of Waterford, you’ll enjoy the serenity of small-town living with the convenience of nearby urban amenities. Waterford is surrounded by natural beauty and is only a short drive from Ontario’s South Coast—including Port Dover, Turkey Point, Long Point, and more. This impressive home offers modern comfort, thoughtful upgrades, and exceptional value—all in a location where community, convenience, and nature meet. Don’t miss your chance to call this beautiful property home. (id:51992)
648 Grey Street Unit# 305
Brantford, Ontario
Heat and Water Included in the Condo Fees – Affordable & Stylish Living at 648 Grey St Unit 305 Welcome to this well-maintained 2-bedroom, 1-bathroom condo offering the perfect blend of comfort, value, and modern style. Enjoy carpet-free living with laminate & tile throughout, a modern white kitchen with sleek cabinetry, a functional center island, and an abundance of natural light that fills the open-concept living space. Stay comfortable year-round with two portable air conditioners and an electric fireplace, and relax in the jetted bathtub after a long day. Step out onto your private balcony and take in peaceful views of mature trees, offering a serene and private outdoor retreat. Additional features include in-unit laundry, an exclusive storage locker, and a dedicated parking space. Located in a secure, controlled-entry building, this condo offers peace of mind along with worry-free living—with heat and water included in your condo fees, monthly budgeting is made easy. Conveniently located near Highway 403, shopping, schools, and all major amenities, this home is ideal for first-time buyers, or those looking to downsize. (id:51992)
14 Broadoaks Drive
Cambridge, Ontario
Stunning 2-storey end-unit townhome available for lease in the highly desirable East Galt community! The main floor features a bright, open living room filled with natural light from large windows, along with a convenient 2-piece powder room. The functional kitchen flows into the dining area, which offers direct access to the back deck—perfect for outdoor dining and entertaining. Upstairs, the spacious primary bedroom includes a 4-piece ensuite and a generous walk-in closet, with large windows that create a warm and inviting feel. Two additional bedrooms and another 4-piece bathroom complete the upper level, providing plenty of space for family or guests. The unfinished basement offers ample storage, while the attached garage adds everyday convenience. Enjoy the privacy of a fully fenced backyard, ideal for relaxing or entertaining. Located just 10 minutes from Highway 401 and close to schools, shopping, and all the amenities Cambridge has to offer, this home is perfectly situated for comfortable living. Book your showing today! (id:51992)
131 Baldwin Avenue Unit# Upper
Brantford, Ontario
AVAILABLE FEBRURY 1ST!! Main floor unit in quiet fourplex with parking right outside your front door! $1,800.00 per month plus $200.00 monthly for utilities (owner keeps utilities in their own name - utilties included in the $200.00 are heat, hydro and water/sewer). Be the first tenant to use the beautifully updated kitchen! Original hardwood flooring in living/dining room, hallway and bedrooms. Updated 3 piece bath in 2025! 2 bedrooms. Lower level coin operated laundry. Located in older established neighbourhood of Eagle Place. Within walking distance to Grand River trails - on bus route. Street parking available. Shared rear yard. Window coverings included. (id:51992)
7 Ford Drive
Stratford, Ontario
Some homes are about space. Some are about style. And some are about the feeling you get when you realize… this one is different. Welcome to 7 Ford Drive; a thoughtfully upgraded semi-detached home currently under construction, offering 1,785 square feet, 4 bedrooms, and 2.5 bathrooms in this beautiful, sought-after community. Here, you get the best of both worlds: the excitement of something brand new, and the comfort of knowing the most beautiful choices have already been made for you. The main floor is designed to breathe - open, light-filled, and easy to live in, a space where mornings begin quietly, dinners linger longer than expected, and everyday life unfolds without feeling rushed. Throughout the home, quartz stone countertops bring a sense of quiet luxury, while the upgraded kitchen anchors the space with intention - designed not just to be seen, but to be lived in. When the sun sets, the upgraded lighting package creates warmth in the corners and a soft glow that makes the home feel settled before the furniture even arrives. Upstairs, second-floor laundry adds an ease you’ll quickly wonder how you ever lived without, and four well-proportioned bedrooms offer space for growing families, creative work, overnight guests, and future plans not yet written. And then there’s the view: with no rear neighbours, your backyard becomes something rare — open, quiet, uninterrupted, perfect for morning coffee without an audience and evenings under open sky. An attached garage completes the picture, adding comfort to winters and simplicity to everyday life. This home is still becoming - walls rising, details taking shape - but its story is already clear: a place to grow, to exhale, and to begin something quietly special. Model Home hours Sat & Sun 1-4 pm @ 4 Ford Dr. (id:51992)
166 Crosier Street
Delhi, Ontario
Well maintained 4 plex in Delhi. All 2 bedroom & 1 full bath units, nice location, long term tenants, lots of potential to increase rental income. Units are in good shape. In suite laundry for each unit. (id:51992)
23 Becker Street
Stratford, Ontario
Some homes invite you to imagine. This one invites you to move in. Welcome to 23 Becker Street; a beautifully finished townhome in this sought-after community, offering 1,541 square feet, 3 bedrooms, and 2.5 bathrooms, ready for immediate/flexible possession. No waiting for construction timelines. No decisions left to make. No delays or design boards. Just the simple joy of turning the key and starting. The main floor unfolds in an easy, open flow - bright, modern, and designed for connection. The kitchen anchors the space with gorgeous stone countertops and a welcoming breakfast bar, perfect for slow mornings, quick lunches, or late-night conversations that stretch longer than planned. Throughout the home, those same stone surfaces add a quiet sense of luxury - cool, timeless, and effortlessly beautiful. From the attached garage, enjoy convenient inside entry straight into the home, making rainy days, groceries, and busy schedules feel a little lighter. You’ll also find thoughtful modern touches like central air for summer comfort and an electric vehicle rough-in in the garage - ready for what’s next. The home is refreshingly carpet-free, allowing clean lines and easy living to take center stage… with one exception. The staircase. Soft. Plush. A gentle contrast to the sleek finishes - the kind of detail you don’t expect to love, but absolutely do. A small daily luxury you’ll notice more than you think. Upstairs, three well-proportioned bedrooms offer flexibility for family life, guests, or work-from-home days, while the primary suite provides a calm place to land at the end of it all. Outside your door, the same peaceful, family-friendly neighbourhood awaits - minutes from shopping, schools, restaurants, and everything you need, yet wonderfully removed from the rush. This is a home for someone who doesn’t want to wait for someday.” It’s ready now. It’s finished beautifully. And it’s waiting for its first story. Model Home hours Sat & Sun 1-4 pm @ 4 Ford Dr. (id:51992)
26 Ford Drive
Stratford, Ontario
There’s something powerful about choosing a home before it exists. It’s not just buying real estate, it’s deciding what your everyday life will feel like. Welcome to The York. This beautifully designed home offers 1,585 square feet, 4 bedrooms, and 2.5 bathrooms, set on a 36' x 104.9' lot in a peaceful, family-filled neighbourhood where evenings are quiet and weekends feel unhurried. The main floor is open and welcoming; a space where conversations flow easily from kitchen to living room, where dinner turns into late nights at the table, and where ordinary moments quietly become the ones you remember most. Upstairs, the home unfolds into a private retreat. The primary bedroom offers its own ensuite, while three additional bedrooms are bright, generous in size, and ready to become whatever your life needs next: children’s rooms, a home office, a guest space, or a creative escape. Outside, attached garage, asphalt driveway, and fresh sod are included. And because this is pre-construction, the story is still yours to write. From finishes and flooring to cabinetry, colours, and upgrades, you’re invited to shape every detail — inside and out — into something that feels unmistakably like home. An optional separate side entrance is available, and there are additional floor plans and select lots still offered within the community for those seeking different possibilities. This is the kind of neighbourhood where kids ride bikes until the streetlights come on, where neighbours become friends, and where shopping, schools, and restaurants are only minutes away; close enough for convenience, far enough to keep the calm. A brand-new home is more than move-in ready. It’s peace of mind. It’s smart investing. It’s the rare chance to begin without compromise. And for the right buyer, it’s the start of something quietly extraordinary. Visit our decorated Model Home on Saturdays & Sundays 1-4 pm @4 Ford Dr. (id:51992)
46 Becker Street
Stratford, Ontario
There is something really special about being the very first person to turn the key. A brand-new beginning, designed entirely around you. Welcome to The Shakespeare. With 2,213 square feet, 4 bedrooms, and 2.5 bathrooms, this thoughtfully designed home sits on a generous 38' x 106.6' lot and offers the rare opportunity to build not just a house, but a vision. From exterior finishes to interior colours, flooring, cabinetry, and every small detail in between, your home becomes a reflection of your taste and your lifestyle. The main floor is open, airy, and effortlessly functional; a space made for real life. Morning coffee at the kitchen island. Homework at the dining table. Evenings gathered in the living room. A convenient inside entry from the attached garage leads into the mudroom, where you’ll also find main-floor laundry (because life is busy enough). Upstairs, the home truly becomes a retreat. The primary suite features a spacious walk-in closet and private ensuite, while three additional large bedrooms are filled with natural light — perfect for growing families, guests, home offices, or creative space. Outside, your home comes complete with garage, asphalt driveway, and sod. And if you need flexibility? An optional separate side entrance is available, and there are multiple other floor plans that can be built on this lot - plus a limited selection of additional lots still available in the community. Speaking of the community… This is the kind of neighbourhood people stay in. Quiet streets. Families walking their dogs. Kids riding bikes. Friendly faces. And yet, you’re still just minutes from shopping, schools, restaurants, and everyday conveniences. Buying pre-construction isn’t just about a new home; it’s about smart investing, peace of mind, and building equity in something untouched, efficient, and tailored to you from day one. It’s about choosing your future… before it’s built. Visit our decorated Model Home on Saturdays & Sundays 1-4 pm @ 4 Ford Dr. (id:51992)
119 Park Avenue Unit# 4
Brantford, Ontario
Bright & Spacious 2-Bedroom Apartment for Rent in Brantford! Welcome to this lovely 2-bedroom apartment located in a quiet Brantford neighbourhood. This unit features a large living room highlighted by a charming decorative fireplace, high ceilings that create a bright and spacious atmosphere, and a functional kitchen with direct access to the backyard. The apartment also offers a 4-piece bathroom, some updated flooring, an updated bathroom, and a fresh coat of paint throughout. Additional conveniences include one dedicated parking spot and coin-operated laundry available in the basement. Ideally situated close to shopping, schools, trails, and many other amenities Brantford has to offer, this home provides both comfort and convenience. Don’t miss out—book your showing today! (id:51992)
7 Scott Drive
Port Dover, Ontario
Welcome to 7 Scott Drive – a stunning executive bungalow available for lease in the vibrant community of Port Dover. This newly constructed custom home seamlessly blends refined craftsmanship with modern comfort, offering nearly 2,000 sq. ft. of elegant main-floor living. From the moment you arrive, the home’s curb appeal stands out with its board and batten exterior, accented by timeless stonework and an inviting front porch – the perfect place to enjoy a morning coffee or unwind at the end of the day. Inside, the spacious open-concept layout is filled with natural light from soaring windows and anchored by a striking stone fireplace. The gourmet kitchen is a chef’s dream, featuring sleek quartz countertops, a generous island, and a “hidden” walk-in pantry. The adjoining covered patio extends your living space outdoors, ideal for alfresco dining or relaxing summer evenings. The oversized dining area, stretching more than 22 feet, offers ample room for entertaining, while the nearby laundry/mudroom and stylish powder room add convenience and functionality. The serene primary suite includes a large walk-in closet and a spa-like ensuite with dual sinks and a luxurious walk-in shower. Two additional bedrooms, each with a walk-in closet, share a beautifully appointed Jack & Jill bath, making this layout as practical as it is sophisticated. The bright, unfinished lower level with 9’ ceilings adds even more versatility for storage or recreation. Just a 15-minute walk from downtown Port Dover and the sandy shoreline, this home offers not only comfort but also an enviable lifestyle—where boating, beaches, local dining, and boutique shopping are all within easy reach. Lease this exceptional home and experience luxury living in one of Port Dover’s most desirable neighbourhoods. (id:51992)
2 Grenada Drive
Simcoe, Ontario
Welcome to 2 Grenada Drive, a beautifully updated 3-bedroom, 1.5-bath bungalow in a quiet, mature Simcoe neighbourhood. The main floor features fresh paint, new flooring (2023), modern lighting, and large windows that brighten the living and dining areas. The living room offers a warm, inviting feel with its updated electric fireplace (2022) and contemporary sconces, while the dining room comfortably seats six and provides an ideal space for everyday meals or entertaining. The fully renovated kitchen (2023) offers two-tone cabinetry, matte granite countertops, floating shelves, stainless steel appliances, and stylish pendant lighting. All three bedrooms are well-sized with updated doors, new hardware, and generous closets—two with built-in organizers. The 4-piece bathroom was fully renovated in 2021 with modern finishes. The finished basement adds excellent extra space with a large rec room, bar area, 2-piece bath, laundry, and a versatile bonus room ideal for an office or hobby room. Outside, enjoy a private backyard with a stamped concrete patio and pergola—perfect for relaxing or hosting guests. Additional features include a double carport, updated windows, a 200-amp electrical panel, AC (2022), attic insulation, and basement waterproofing. A move-in-ready home offering comfort, style, and thoughtful updates throughout. (id:51992)
14 Lydia Lane
Paris, Ontario
WELCOME TO 14 LYDIA LANE: YOUR PARIS DREAM HOME AWAITS Experience an exceptional blend of luxury and functionality in this upgraded Losani-built Parkview model raised bungalow, perfectly situated in the Scenic Ridge community. This home is truly move-in ready, offering a seamless lifestyle for multi- generational families, savvy investors, or those who simply desire extra space.Key Features You'll Love: Premium Main Floor Living, An open-concept layout with a stunning gourmet kitchen, perfect for entertaining. Enjoy the serenity of the primary suite featuring a private ensuite, with an additional spacious bedroom and a separate full bathroom. Ultimate Lower Level Versatility: The professionally finished basement includes two additional large bedrooms and a third full bathroom. The separate living area is ideal for an in-law suite, a private home office, or a high-end rental opportunity. Outdoor Oasis: Step out to a beautifully landscaped, fenced yard featuring a large deck and a stylish gazebo, providing a private retreat for outdoor dining and relaxation. Desirable Location: Nestled in a family-friendly neighbourhood, you're just minutes from local parks, great schools, and the charming downtown of Paris with its unique shops and dining. A commuter's dream with easy access to major routes. Upgrades & Finishes: A modern aesthetic is paired with high-end upgrades throughout, from the Tuscan elevation to the impeccable finishes that define quality craftsmanship.Don't miss the chance to own this rare gem. This is the one you've been waiting for. Schedule your private tour today! (id:51992)
5 Scott Drive
Port Dover, Ontario
Welcome to 5 Scott Drive, where timeless craftsmanship meets modern luxury in the heart of Port Dover. This brand new custom-built bungalow offers nearly 2,000 sq. ft. of main floor living, designed with high-end finishes and thoughtful details at every turn. From the moment you arrive, the striking board and batten exterior accented with stone sets the stage for the quality within. A charming front porch invites you to enjoy your morning coffee or unwind with a glass of wine as the day winds down. Step through the front door and into the impressive living room, where a stunning fireplace, and expansive windows create a bright welcoming space filled with natural light. At the heart of the home, the designer kitchen boasts quartz countertops and a large island, a hidden walk-in pantry, and direct access to the covered back back patio - perfect for entertaining or peaceful evenings outdoors. The expansive dining area, stretching over 22 feet, ensures there's room for every gathering, big or small. Practicality meets style with a convenient laundry/mudroom off the garage and a main floor powder room for guests. The primary suite is a private retreat, complete with a spacious walk-in closet and a spa-inspired ensuite featuring double sinks and a luxurious walk-in shower. Two additional bedrooms, each with their own walk-in closet, are connected by a Jack & Jill bathroom with double sinks, making this the perfect layout for families or hosting guests. The possibilities continue downstairs in the full basement with 9' ceilings, already drywalled and awaiting your personal touch. A roughed-in powder room is ready to be finished, adding even more convenience to the expansive lower level. Set within a short 15 min walk to downtown Port Dover & the beach, this home offers not just a place to live, but a lifestyle. From marina days to dining and boutique shopping, every amenity is just minutes away. (id:51992)

