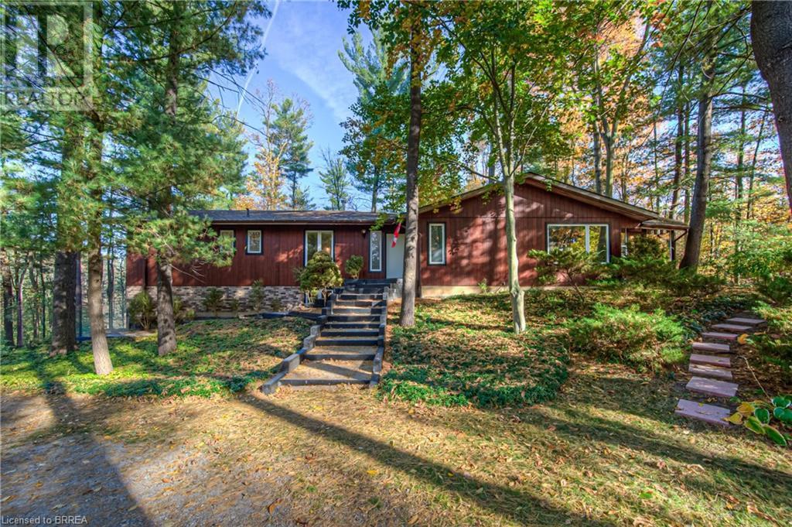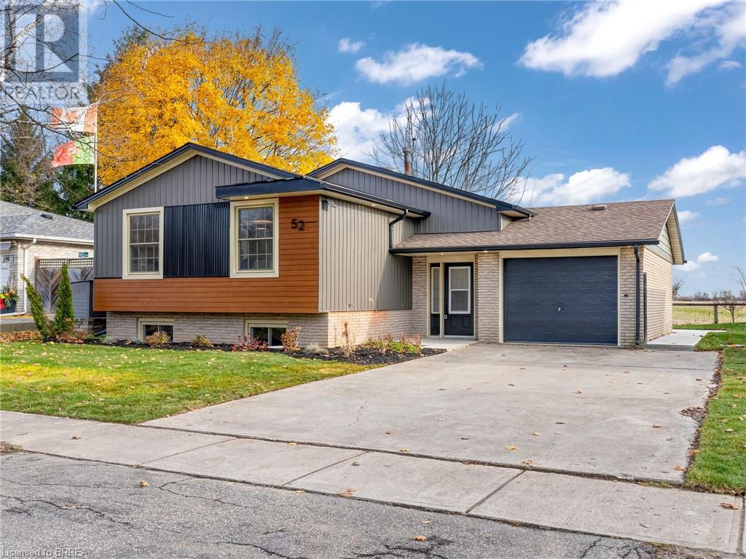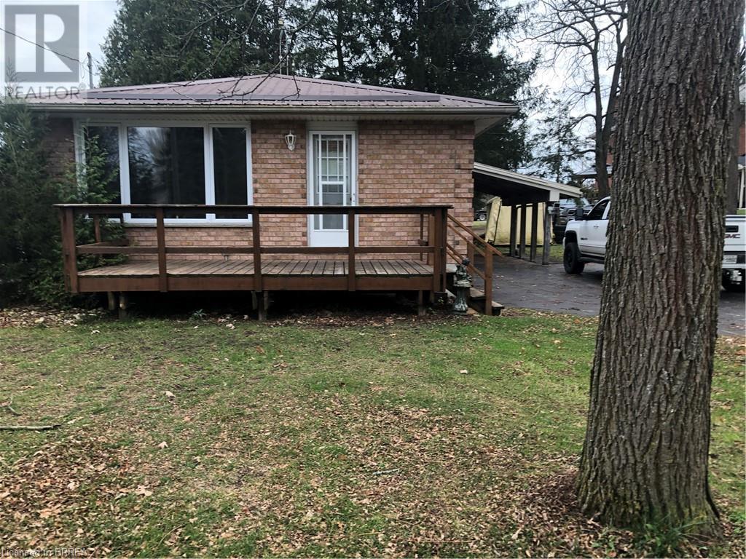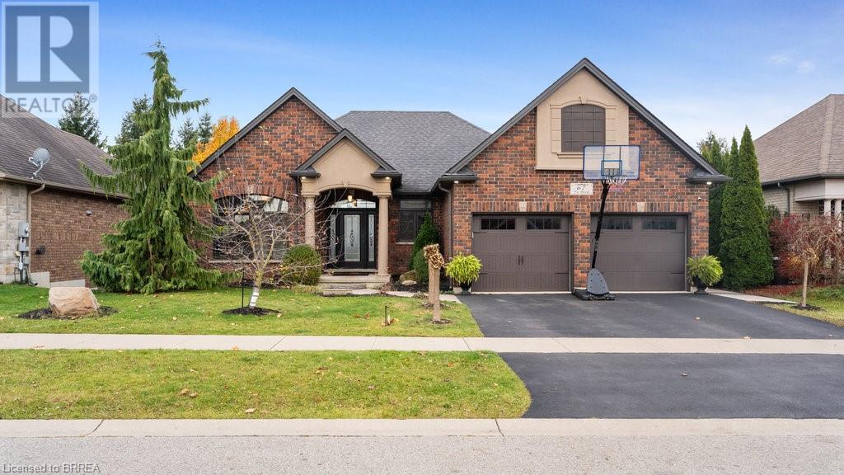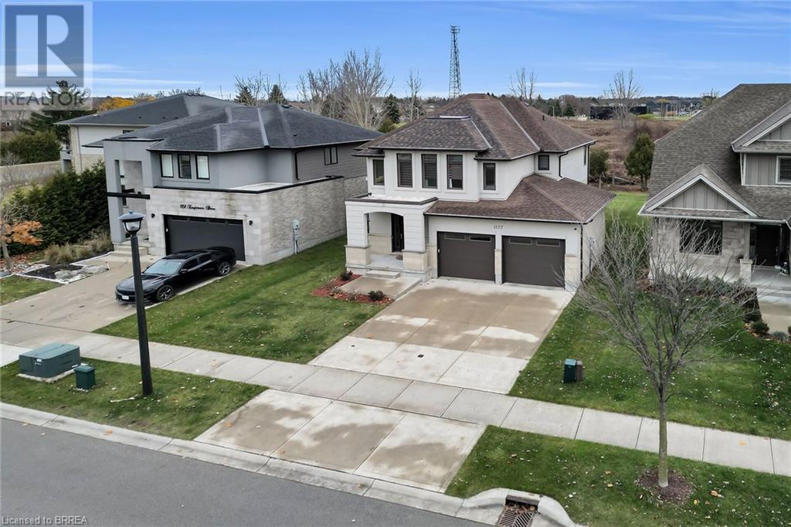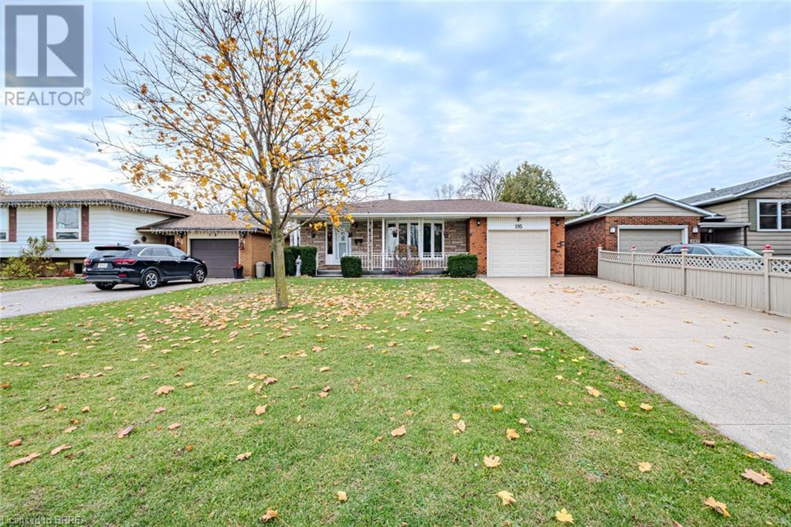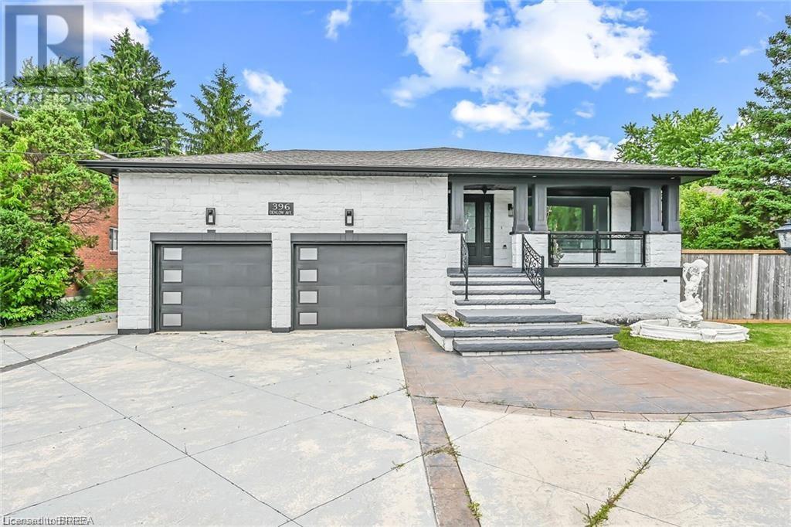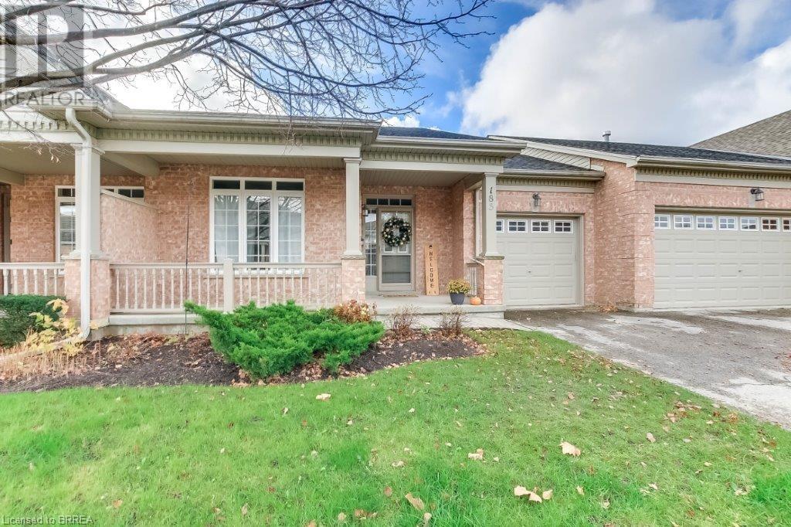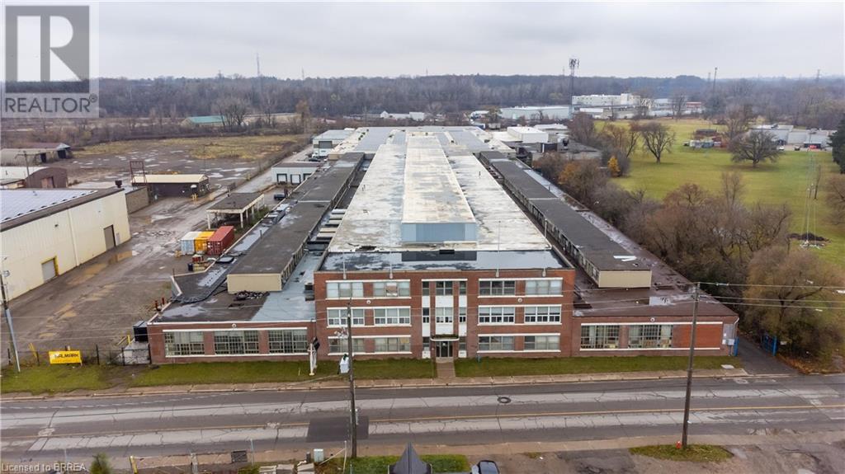N/a Leamon Street
Waterford, Ontario
Quiet Town of Waterford residential building lot for sale, approx 40'x 165' with fire lane out back for easy access to lot, zoned R2 so can build a nice single family home with walkout basement or a legal duplex for an investor or young couple who wants extra income to help pay their mortgage, sewer, hydro, water, natural gas at the road. Buyer to pay development charges to build new. Fantastic opportunity to live in a great small safe town and enjoy the many benefits it has to offer like Pumpkin Fest, Waterford's Farmer's Market and Quaint Downtown. Part 2 in the survey is the vacant land. (id:51992)
1200 Aerowood Drive Unit# 38
Mississauga, Ontario
Prime Mississauga Location for Industrial Unit Includes Front Office with Washroom Plus Industrial Area at the Back with Drive-in Door and High Ceiling. Approximately 2600 Square Feet that Includes two offices, two washrooms, and one change room. (id:51992)
14 Bowen Place
Oakland, Ontario
Welcome home to 14 Bowen Place, an executive, custom-built bungalow with high-end finishes & attention to detail. This 3+3 bedrooms, 3.5-bathroom home offers more than 4200 sq ft of finished living space & triple car garage and is beautifully situated on a 0.748-acre lot in the desirable town of Oakland. The open-concept main floor is designed for entertaining, featuring a cozy living room with a striking gas fireplace as its centrepiece. The chef’s kitchen impresses with its white cabinetry, quartz countertops, a large island, a walk-in pantry, and stainless-steel appliances, including a gas stove. Adjacent to the kitchen, the dinette comfortably accommodates six or more guests and opens onto a covered back deck, ideal for indoor-outdoor dining during the warmer months. The luxurious primary suite is a private retreat, offering a spacious bedroom, a walk-in closet, and a 5-piece ensuite with double sinks, a soaker tub, and a large walk-in shower. Two additional bedrooms on the main floor share a well-appointed 4-piece Jack-and-Jill bathroom. Completing this level is a convenient powder room, a mudroom, and a main-floor laundry area. Need even more space? The finished basement delivers a generous recreation room, three additional bedrooms, and a 4-piece bathroom, making it perfect for guests or extended family. This exceptional property truly has it all. Don’t miss your chance to call 14 Bowen Place home! (id:51992)
17 Forest Road
Brantford, Ontario
Affordable 1.5 storey, 3 bedroom home with great recreation room in sought after Echo Place area of Brantford. Large fenced backyard with 2 sheds. 1 shed on a concrete pad for stability. Beautiful stamped concrete driveway. Newer windows through out the home. Roof replaced in 2020 with solid 40 year shingles. Great starter home with opportunity to build some equity. Located across from Echo Place elementary school and only minutes from Pauline Johnson high school. Close to Hwy 403, schools, parks, shopping, and many other amenities. (id:51992)
34 Wiltshire Drive
Brantford, Ontario
This lovely bungalow sits on a quiet tree-lined in the perfectly located Mayfair neighbourhood. It is close to all amenities, walking distance to schools, parks & city transit route, and both highways 24 & 403 are literally just minutes away making it an ideal spot for commuters to settle. Step inside from the charming covered front porch to be greeted by an airy and bright space offering just shy of 1,100sqft above grade and LOTS of additional living space below. There's 3 bedrooms on the main floor and a modern 4pc bath with soothing soaker tub, separate shower, and pedestal sink. The heart of the home is flanked with oodles of fresh white cabinetry, ceramic tile floors & backsplash, pot lights, and has a built-in dishwasher & microwave. The kitchen overlooks the private rear grounds and provides handy access to a great covered concrete patio which is a nice space for entertaining guests - in season, of course ;0) There is an oversized garage to shelter your car from the harsh winter elements and provide storage space too. A solid wood staircase leads to the fully finished basement complete with a large recreation room, ideal office space, 3-pc bath, finished laundry room with double laundry tub & handy storage cabinets, and there's even a cold cellar. The house was quality built in 1964 on a 0.16 acre lot highlighted by privacy hedges. Do NOT delay! Call to book your viewing today! (id:51992)
268 German School Road
Paris, Ontario
Nestled across from the Oaks of St. George Golf Club, this home offers a rare blend of luxury, privacy, and natural beauty on 1.63 acres. This 3+1 bedroom, 4-bathroom bungalow provides an ideal retreat, combining sophisticated design with the tranquility of lush bush and a peaceful stream. Step inside to discover a thoughtfully designed interior that exudes style and comfort. The primary suite is a sanctuary, featuring dual jack-and-jill closets and a renovated 5-piece ensuite with heated floors, a soaker tub, and a separate glass shower. The second and third bedrooms are well-appointed, with the second offering natural light from two walls, and the third benefiting from a 3-piece ensuite privilege. An additional 4-piece bathroom, near the second bedroom, includes a tile tub/shower combo & a linen closet. The spacious kitchen is at the heart of the home, featuring granite countertops, a large breakfast bar, and views of the expansive backyard. It flows seamlessly into the dining room and out onto a covered deck, perfect for entertaining. The living room, with a high-efficiency wood fireplace, provides a cozy retreat, while the adjoining family room with a gas fireplace offers easy access to the backyard, laundry room, and oversized double-car garage. The lower level is a standout, with potential for an in-law suite, roughed-in plumbing for a kitchen, a second WETT certified wood fireplace, a 3-piece bathroom, and ample living space. An additional bedroom and a 20x10 storage area offer further flexibility, meeting all your storage and seasonal needs. Outside, the property continues to impress with a paved teardrop driveway, providing ample parking. The rear of the home features a covered deck for alfresco dining, plus a lower patio for relaxation & outdoor enjoyment. A hot tub & above-ground pool complete the outdoor lifestyle. Beyond the tree line, a charming bridge spans the stream to a firepit and games area, perfect for making memories with family and friends. (id:51992)
2 Meadowood Drive
St. George, Ontario
Imagine living in this charming home nestled in an exclusive neighbourhood that balances tranquility with convenience. Just a short drive away, you'll find amenities you need in Brantford, Ancaster, Hamilton, Cambridge, and Kitchener. Step inside this solid cedar home to be greeted by soaring cathedral ceilings and over 2,000 square feet of thoughtfully designed space. The main floor is a dream! An eat-in kitchen warmed by a cozy wood stove, main floor laundry for added convenience, and a separate dining area that overlooks the inviting living room with its wood-burning fireplace. Updated windows frame beautiful views from every angle. Picture yourself enjoying the stunning sunroom off the large office or relaxing in outdoor spaces that boast vibrant fall colours and lush summer foliage for ultimate privacy. With three spacious bedrooms on the main floor—each featuring their own private ensuite and you'll have comfort and luxury. There's even a room set aside for a future powder room near the front door. Venture downstairs to discover expansive potential for creative layouts—ideal for separate living spaces or a recroom, or your own gym to accompany the existing workshop. This home has been thoughtfully updated with new flooring and trim, replacement windows, UV water filtration system, well lid replacement, and septic system maintenance the fixtures are owned and appliances are under six years old. WETT-certified wood stoves offer warmth using abundant firewood sourced from your very own forest. Outside awaits manicured trails leading to gardens or serene creek views frequented by deer and various bird species—a landscape ripe with creative possibilities like installing an glass edged pool around a multilevel deck! The roundabout driveway accommodates over nine vehicles effortlessly while being complemented by an oversized two-car garage offering inside access—all enveloped under appealing solid cedar siding that harmonizes beautifully with nature's embrace! (id:51992)
25 Killarney Street
Brantford, Ontario
Welcome to this charming 4-bedroom home with a dedicated study and a fully finished basement, offering both space and versatility for modern living. The exterior features a clean, contemporary façade with a double-car insulated garage, a wide driveway, and landscaped gardens that add to its curb appeal. Inside, the bright and spacious living area is accented by elegant flooring and large windows that invite natural light. The kitchen is a chef’s delight, showcasing stainless steel appliances, sleek granite countertops, and ample cabinetry, perfect for both meal prep and casual gatherings. The stylish bathroom features a modern vanity and finishes, while the fully finished basement provides endless possibilities, from a family entertainment area to a home gym or guest suite. Situated in a sought-after neighbourhood, this home is move-in ready and designed to meet all your needs. Furnace New 2022, Large 12'x14' Deck with Gazebo & Exterior Gas Line, Rogers & BELL Fibe to the house. (id:51992)
249 Murray Street
Brantford, Ontario
Welcome to the Murray Street Plaza, a remarkable investment opportunity featuring multiple units in a prime location! This fully rented building offers a diverse mix of tenants, ensuring consistent cash flow each month. On the ground floor, you'll find an established dance studio, a vibrant space with a loyal clientele, alongside a specialty grocery store that caters to the local community. An exciting new shop is set to open this winter, promising to enhance the dynamic atmosphere. At the back, there's a social club with ample parking, adding further value to the property. The upper level accommodates residential tenants, making this a well-rounded investment. The future potential for developing townhouses and similar projects is promising due to the expansive footprint available. Situated on a bustling street with high foot traffic and close to public transportation, 249 Murray Street is surrounded by thriving businesses, significantly enhancing its appeal. Don't miss your chance to invest in this fully rented building with robust positive cash flow! (id:51992)
249 Murray Street Unit# 1
Brantford, Ontario
Discover the perfect space to elevate your business with this versatile commercial unit just minutes from downtown. Located in a high-traffic area, with lots of parking, this prime location offers exceptional visibility for your business. The unit features a spacious layout, including a large open area ideal for a showroom, collaborative workspace, or retail floor. Additionally, there are four private rooms, perfect for offices, storage, or specialty use, along with a bathroom conveniently located within the unit for staff and clients. Whether you’re expanding your business or starting fresh, this space is designed to meet all your needs. Don’t miss out on this opportunity—schedule a viewing today! (id:51992)
124 Bruce Street
Brantford, Ontario
This exceptional 29,120 sq. ft. commercial property offers an impressive 1.6 acres of land, with a versatile warehouse space and a strategic location in a high-traffic area near public transit. Situated at 124 Bruce Street, this property provides businesses with easy access to major roads, making it an ideal choice for distribution, logistics, or manufacturing operations. This building features: 3 convenient dock doors and 1 - 12x12 ground level dock door for efficient loading and unloading, equipped with 600 Volts and 800 Amps—perfect for heavy-duty operations. 18-20 ft ceilings. Ample parking spaces available for employees and visitors. Includes office space for administrative functions and 2 on-site bathrooms. Zoned M2, suitable for a variety of commercial uses. Whether you're looking to expand your business or invest in a strategic industrial location, 124 Bruce Street offers the space, accessibility, and infrastructure you need to thrive. (id:51992)
240 Middleton Street
Thamesford, Ontario
Your dream of owning a brand new home in Thamesford is now a reality! This generously sized, elegantly designed end-unit bungalow townhouse is situated in a thriving community and is ready for your personal touches. (Note: All photos are of the model home and are for illustrative purposes only). (id:51992)
248 Middleton Street
Thamesford, Ontario
Your dream of owning a brand new home in Thamesford has just become a reality! This generously sized, beautifully designed end-unit bungalow townhouse is situated in a vibrant community and awaits your personal touches. (Please note that all photos are of the model home and are for illustration purposes only.) (id:51992)
230 Middleton Street
Thamesford, Ontario
This spacious 2 bedroom corner unit bungalow townhouse is located in the growing community of Thamesford! Book a showing at this stunning model home. (id:51992)
608 Upper James Street
Hamilton, Ontario
Live, Work, and Thrive—All in One Place! Discover this unique Residential/Commercial Property! This versatile multi-use building offers exceptional potential for both commercial and residential ventures. Situated in a prime location on the Hamilton Mountain, with a flexible layout and modern amenities, this property is a true gem for investors and entrepreneurs alike. The well-maintained building ensures ongoing support for businesses and promising prospects for the apartment. Currently serving as a musical studio and gym, these commercial spaces represent a variety of usages for this building. The 2-bedroom, 1-bathroom apartment suite provides a comfortable and contemporary living space, making it highly attractive to prospective tenants. Seize the opportunity to thrive in the vibrant commercial area while also tapping into the residential rental market. Whether you're a new investor or looking to grow your portfolio, don't miss this chance to explore this dynamic space in the heart of the Hamilton Mountain. The following are allowed with the expected exceptions, limitations, rules & regulations: Artist Studio; Beverage Making Establishment; Catering Service; Commercial Entertainment; Commercial Parking Facility; Commercial Recreation; Commercial School; Communications Establishment; Craftsperson Shop; Day Nursery; Dwelling Unit, Mixed Use; Financial Establishment; Hotel; Laboratory; Medical Clinic; Microbrewery; Office; Performing Arts Theatre; Personal Services; Place of Assembly; Place of Worship; Repair Service; Restaurant; Retail; Social Services Establishment; Urban Farmers Market; Veterinary Service. (id:51992)
608 Upper James Street
Hamilton, Ontario
Live, Work, and Thrive—All in One Place! Discover this unique Residential/Commercial Property! This versatile multi-use building offers exceptional potential for both commercial and residential ventures. Situated in a prime location on the Hamilton Mountain, with a flexible layout and modern amenities, this property is a true gem for investors and entrepreneurs alike. The well-maintained building ensures ongoing support for businesses and promising prospects for the apartment. Currently serving as a musical studio and gym, these commercial spaces represent a variety of usages for this building. The 2-bedroom, 1-bathroom apartment suite provides a comfortable and contemporary living space, making it highly attractive to prospective tenants. Seize the opportunity to thrive in the vibrant commercial area while also tapping into the residential rental market. Whether you're a new investor or looking to grow your portfolio, don't miss this chance to explore this dynamic space in the heart of the Hamilton Mountain. The following are allowed with the expected exceptions, limitations, rules & regulations: Artist Studio; Beverage Making Establishment; Catering Service; Commercial Entertainment; Commercial Parking Facility; Commercial Recreation; Commercial School; Communications Establishment; Craftsperson Shop; Day Nursery; Dwelling Unit, Mixed Use; Financial Establishment; Hotel; Laboratory; Medical Clinic; Microbrewery; Office; Performing Arts Theatre; Personal Services; Place of Assembly; Place of Worship; Repair Service; Restaurant; Retail; Social Services Establishment; Urban Farmers Market; Veterinary Service. (id:51992)
350 West Street
Brantford, Ontario
Two bedroom detached home located in Terrace Hill. Detached garage, nice sized yard. (id:51992)
124 Bruce Street
Brantford, Ontario
This exceptional 29,120 sq. ft. commercial property offers an impressive 1.6 acres of land, with a versatile warehouse space and a strategic location in a high-traffic area near public transit. Situated at 124 Bruce Street, this property provides businesses with easy access to major roads, making it an ideal choice for distribution, logistics, or manufacturing operations. This building features: 3 convenient dock doors and 1 - 12x12 ground level dock door for efficient loading and unloading, equipped with 600 Volts and 800 Amps—perfect for heavy-duty operations. 18-20 ft ceilings. Ample parking spaces available for employees and visitors. Includes office space for administrative functions and 2 on-site bathrooms. Zoned M2, suitable for a variety of commercial uses. Whether you're looking to expand your business or invest in a strategic industrial location, 124 Bruce Street offers the space, accessibility, and infrastructure you need to thrive. (id:51992)
524-B Scenic Drive
St. George, Ontario
524-B Scenic Drive presents a rarely offered New Construction sprawling bungalow with luxurious finishes nestled in a mature, peaceful forest setting. This home is in the process of being built on nearly an Acre lot in the company of a select number of Executive Residences in this exclusive and sought after area. A prestigious offering from Transcendent Homes, a Tarion registered Brantford based builder renowned for immaculate design and stunning finish work. Approaching the home from the road, one can't help but be impressed by the visual appeal of the home's modern classic design & attached 3 car garage. The main foyer welcomes you warmly and opens to a striking great room with 19 foot ceilings and transom windows near the roofline allowing in an abundance of natural light. Your eyes will be drawn to the stunning floor to ceiling fireplace feature warming the living area and custom kitchen with high end finishes and appliances, and a walk in pantry with no shortage of storage. Family and friends will undoubtedly gather around the large island in this gorgeous space perfect for family gatherings, entertaining guests or simply relaxing and enjoying alone time in tranquil surrounding. The Great Room opens to a dedicated dining room as well as a 4 season sun room with sliding doors opening to a large rear deck featuring a backdrop of mature trees. The main level features a Primary Bedroom with spacious 'walk through' closets featuring custom cabinetry opening to the Primary Ensuite. Two more bedrooms sharing a large 'Jack & Jill' washroom, a mudroom and conveniently located 2 piece washroom complete the main level. The basement or lower level offers the potential for Multi Family Living should one choose with a separate entrance through the garage. The attached plans include a Theatre Room Bedroom & Office (or 4th & 5th Bedrooms), Recreation Room, 4 piece bathroom and an abundance of room for mechanicals and of course storage. Prepare to be suitably impressed! (id:51992)
203 Brantwood Park Road
Brantford, Ontario
For lease is a charming, all-brick bungalow in a prime North End location, offering the perfect blend of comfort and convenience. This home features three spacious bedrooms, 2 dens, office and 2 full bathrooms, and 2 bright, functional kitchens, fully finished basement making it ideal for families or professionals. Enjoy the benefits of a single garage plus an additional parking spot. Outside, a private patio awaits for relaxing or entertaining. Located close to a bustling shopping plaza, you’ll have easy access to everyday essentials. The home is also minutes from the highway, Costco, excellent schools, and beautiful parks. This cozy bungalow is an ideal choice for those seeking a convenient and welcoming place to call home. (id:51992)
87 Dorothy Street
Brantford, Ontario
Why settle for one home when you can have two? 87 Dorothy offers a unique opportunity for first-time buyers or those seeking extra space for family. Nestled on a serene street in Brantford’s southeast, this fully renovated property combines modern comfort with thoughtful design. Step inside to find 2,000 sqft of finished living space with an open-concept living room and eat-in kitchen, complete with sleek stainless steel appliances. Sun tunnels fill the main level with natural light, highlighting the spacious double-sized primary bedroom, a second bedroom, and a stylish bathroom with double sinks. A private side entrance connects to the lower level, where a self-contained in-law suite awaits, offering a full kitchen, living area, and bath—this space can completely adapt to your needs. Outside, a private driveway extends to the backyard shed, and a cozy deck is ready for your outdoor gatherings. With neutral decor, a prime location across from a community centre and park, and two full sets of appliances included, this home is truly move-in ready. Don’t miss this opportunity to own a turnkey home that checks all the boxes! (id:51992)
2 Willow Street Unit# 17
Paris, Ontario
Experience easy living in this thoughtfully designed one-floor condominium, offering stunning river views right from your home. The open-concept layout is perfect for entertaining, with spacious living and dining areas that seamlessly flow together, allowing for memorable family gatherings and breathtaking vistas. The kitchen is a chef's dream, featuring extended cabinets that reach the ceiling for maximum storage and a spacious countertop ideal for culinary creativity. The owners thoughtfully adjusted the floor plan, adding an extra foot to the kitchen—perfect for those who love to cook & host family gatherings. Adjacent to the kitchen, the main bathroom is a generous space where the laundry has been cleverly integrated, providing both convenience and functionality. The primary suite is a serene retreat, boasting ample space, a three-piece ensuite, and a full walk-in closet. A second bedroom offers versatility, whether for guests, a home office, or a hobby room. An added bonus is the attached garage, offering secure parking and extra storage. This property is ideally located, with easy access to downtown Paris—just a short stroll away, where you’ll find charming shops and restaurants nestled along the river. With highway access just minutes away, you can enjoy the best of both worlds: peaceful living by the water and the convenience of nearby amenities. Living in Paris truly is grand—make this riverfront condo your perfect home! (id:51992)
37 Victoria Street N
Norwich, Ontario
Fantastic 2 storey family-home on a quiet, mature street. This wonderful 3+1 bedroom, 2.5 bath home features a functional floor plan with spacious principle rooms, large windows, a formal dining area, and a full basement with another bedroom and lots of unfinished space awaiting your personal touches. The eat-in kitchen is the heart of the home and comes complete with stainless steel appliances, while opening to the living room with cozy gas fireplace and also provides access to the side yard deck and also the back yard. Three good sized bedrooms on the upper level, the primary with a walk-in closet and three piece ensuite. The double car attached garage with inside entry is the perfect place to house your toys or use as that coveted mancave. The four-car paved driveway is nice and there is plenty of street parking. Located super close to all amenities, parks and schools and a short and easy commute to either Hwy 403 or 401. Immediate possession is available. Do not delay a single moment, book your private viewing today. (id:51992)
2 Saint Catharine Street
Burford, Ontario
Welcome home to this beautifully maintained, move in ready bungalow, situated on a generous 0.52-acre corner lot in the quiet and welcoming town of Burford. This home offers the convenience of main-floor living with two comfortable bedrooms, two full bathrooms, and the added bonus of main-floor laundry—making everyday tasks a breeze. The heart of the home is its large eat-in kitchen, which features solid oak cabinetry, sleek quartz countertops, staying appliances and a spacious dining area. A patio door opens onto a covered deck, creating the perfect spot for outdoor relaxation and entertaining. The fully finished basement adds valuable living space, with a large recreation room, a third bedroom and a convenient half bath, making it an ideal space for guests, a home office, or extra privacy. An attached one-car garage provides easy access to the home and additional storage space. The property itself is beautifully landscaped with mature trees and offers plenty of outdoor space to enjoy, whether for gardening, play, or simply unwinding. No stress needed with all mechanics of the home updated as well; including generac, furnace, ac, metal roof and well. Located in the peaceful town of Burford, this home provides a quiet retreat while still being just minutes away from local amenities and highway 403. It’s the perfect blend of privacy and convenience, offering a peaceful country lifestyle without sacrificing access to everything you need. Don’t miss out on the opportunity to make this well-cared-for bungalow your own. (id:51992)
46 Enfield Crescent
Brantford, Ontario
This beautifully updated 3-bedroom, 1-bathroom home at 46 Enfield Crescent in Brantford is available for rent at $2,400/month. The home features modern finishes throughout, a spacious living area, and a fully fenced backyard, perfect for outdoor enjoyment and privacy. Located in a quiet, family-friendly neighbourhood in the North End, it's close to local amenities, parks, schools and highway access. Parking is available, and tenants are responsible for utilities + lawn maintenance & snow removal. This home is ready for immediate move-in, schedule your viewing today and start the New Year off right in your new home! (id:51992)
52 Fieldgate Drive
Brantford, Ontario
Looking for extra income to help with your mortgage? This home offers a fantastic opportunity with a separate entrance to the lower level, designed for a legal apartment. The lower level has been roughed-in for 2 Bedrooms, 4pc. Bath, Storage, and an open-concept Kitchen & Living area (approximately 1,000 sq. ft.), which would make it ideal for rental income or a granny suite. The main floor has been extensively renovated, featuring an updated Kitchen, Bath, Flooring, Lighting, Doors, Trim, and fresh paint throughout. This level offers 2 Bedrooms, Office/Den, 3pc. Bath & an open concept Living/Dining/Kitchen area featuring a Electric Fireplace. Outside, you'll find exterior updates including several new Windows, a spacious rear wood Deck, a side concrete Walkway & Patio, and updated Eavestroughs & Fascia. With no rear neighbours and very close proximity to shopping, dining & Hwy 403 this charming property is perfect for those looking to start the New Year in a beautiful home! . (id:51992)
24 Hillcrest Avenue
Simcoe, Ontario
Charming 3 bedroom, 1 bath home offering 1,071 sq. ft of comfortable living space. Sprawling 172' wide lot, this home offers ample room for outdoor activities and relaxation among mature trees and gorgeous landscaping. Inviting living room with large new bay window. Kitchen is designed for convenience and function, with lots of cabinetry and counter space making meal prep an ease. The dining area off the kitchen creates a wonderful space for family meals and gatherings. This home has been updated with new air conditioner (2021), furnace (2015), windows and steel roof. Paved driveway (2017). Gutter guards and new septic tank (2000) ensure that all major updates are taken care of. Hardwood and vinyl flooring throughout makes cleaning a breeze. Full basement offers a blank canvas, ready for your creative vision. A 17' x 19' workshop with attached carport, concrete floor, 50 amp Hydro and water access is a true highlight! Large and mature lot provides plenty of space for outdoor activities, gardening and just plain enjoying the outside. Located a short drive from Simcoe, this home offers the perfect blend of peaceful, rural living with easy access to the convenience of a town. (id:51992)
67 Yu Boulevard
Waterford, Ontario
Welcome to 67 Yu Boulevard, a stunning bungalow located in the popular Yin Subdivision. This impressive home offers a plethora of amenities and is situated within an engaging community that provides numerous conveniences and opportunities for recreation. Wether it's paddle boarding at the Waterford Ponds or exploring the trails you won't fall short of activities to do! This beautiful home boasts three spacious bedrooms and three bathrooms spread across its generous 3000 square foot plus layout offering maximum living space. The open concept design enhances the sense of space and facilitates easy flow between rooms, making it perfect for entertaining or simply enjoying day-to-day life. The front room immediately catches your eye as you walk in where you can envision your Christmas tree for next year! The kitchen is a highlight of this home its stainless steel appliances, gorgeous cupboards, and a classic aesthetic, it is sure to inspire your culinary creativity when bringing friends and family together during the holidays. All living areas are carpet-free and flooded with natural light, creating an inviting atmosphere regardless of which room you are in. Additionally, this home features some unique attributes that set it apart from the rest. Fitness enthusiasts will appreciate the dedicated gym area big enough to work out with friends, while those who enjoy socializing will love the full bar in the basement. For outdoor entertainment options, look no further than the backyard which houses an in ground pool, hot tub, tiki bar, and playground set on astroturf for additional safety- presenting endless possibilities for fun times under the sun for all ages. This home presents a rare opportunity to acquire a property that flawlessly combines luxury living with practicality in one of Norfolk County's most sought-after locations. Its distinctive features both inside and out make it truly stand out as an exceptional place to call home. (id:51992)
1 King Street N
Oakland, Ontario
Fantastic Opportunity: Established Local Sub shop located inside the Oakland Esso. Great traffic count (5,000-7,000 vehicles daily) and an expanding local population give increased future demand for this type of property. Located 15 mins from Hwy 403, 15-20 mins from Simcoe and Brantford. (id:51992)
955309 Canning Road
Canning, Ontario
This stunning 8-acre paradise offers peace and privacy along the scenic Nith River and it's perfect for multi-generational living! The spacious great room features a vaulted ceiling and numerous windows framing the beautiful grounds. The generous kitchen includes an island, plenty of counter space, cabinets, and a full pantry. Glass doors lead to a covered deck ideal for BBQs, with a fenced area to keep children and pets nearby. The dining area is perfect for family dinners and can easily accommodate large gatherings. A large sitting area has a wood stove and glass doors to the back deck, with another door to the fenced side yard. The main floor primary bedroom has two closets, an ensuite bathroom, and glass doors opening onto a deck shared with the main area. Another bathroom and room suitable for a bedroom or office are located at the front of the home. Upstairs offers a large studio adaptable into another bedroom, plus two smaller rooms and the 3rd bathroom. The entire property is fenced, with a gated entry and gate into the separately fenced side yard. Approximately 4.5 acres are open space with trees and established gardens, including tall grasses, lilacs and 2 large asparagus patches and more. Trails wind through about 3.5 acres of forest filled with native trees, wildflowers and wildlife including bald eagles! Keep the property manicured, let nature shine, or somewhere in between, the choice is yours! The entire property has been organic for nearly four decades without the use of pesticides or herbicides. 600 feet of riverfront offer breathtaking views of sunrises, sunsets, and surrounding farmland. There is an enchanting barn, with hydro and water available for year-round and fantastic for hosting events. Say goodbye to the cost and hassles of offsite storage with tons of parking and space for your recreational vehicles within this secure property. Many improvements over the years and tons of opportunities for families, entrepreneurs, and avid gardeners! (id:51992)
1157 Eagletrace Drive
London, Ontario
Welcome to 1157 Eagletrace Drive, an exquisite custom-built home in the prestigious Foxfield neighbourhood of London, Ontario. Perfect for busy professionals and growing families, this property blends modern luxury with functional living on a 50 ft lot backing onto peaceful open fields. Step inside to a spacious main floor with 9-foot ceilings, stylish tile flooring, and a seamless layout designated for comfort and connection. The gourmet kitchen is a standout, offering high-end walnut cabinetry, an apron sink, and abundant storage ideal for weeknight meals or hosting gatherings. The bright living and dinning areas lead to a private deck and a lush, evergreen-lined backyard, creating an inviting space of relaxation. Upstairs, you'll find three well-appointed bedrooms with elegant hardwood flooring. The primary suite is a personal sanctuary, featuring a spa-like ensuite with a soaking tub, a glass- enclosed shower, and a walk-in closet to match. Two additional bedrooms and a second full bath offer versatility for family or guests. The partially framed basement with rough-ins is ready for your vision whether you need a home, gym, office or additional space. The attached two-car garage provides convenience for a professional lifestyle. Thoughtful details like a water filtration system, built-in speakers, and 200-amp service enhance this home's practically. Situated in a quiet community with an easy access to parks, top-rated schools and amenities, including nearby shops and restaurants, this home offers the perfect mix of tranquility and urban convenience. Live the life you've worked for at 1157 Eagletrace Drive. (id:51992)
164 Paris Road Unit# 202
Brantford, Ontario
Prestigious COLONIAL MANOR! Two bedroom plus a den condo on the second floor. This sunny and bright home features a large enclosed balcony with access from the living/dining rooms as well as the primary suite. Insuite laundry, large storage closet, 1.5 Baths (including ensuite), all new carpeting, and exclusive underground parking. Located close to BGCC, walking trails and all amenities (including 5 minute access to Hwy #403) Move-in ready! (id:51992)
16 Freeman Street
Paris, Ontario
16 Freeman St is a 2 storey, 4 bed (all on same level), 2.5 Bath family home built in 2007 with nearly 3,500 feet of useable space! Situated on a very desirable street in Paris with close proximity to an impressive list of attractions and amenities offered by Paris - recognized as one of the prettiest towns in Canada! Handsome curb appeal is achieved with a combination of brick and stucco on the facade of this home, complimented by a gorgeous new front entry system (2023) welcoming you. The spacious Foyer with entry closet opens to the Dining Room. The large Eat-in Kitchen with rich dark toned cabinetry, stainless appliances Fridge/Stove/Microwave (2016), Dishwasher (2024) and premium surfaces opens up to a spacious Living Room perfect for family gatherings, entertaining or quiet dinners at home with the family... The main floor features a dedicated laundry room Washer/Dryer (new in 2024), inside entry from the double car garage and a convenient 2 piece bath. The 2nd level features an impressive amount of space with 4 beds all on the same level not the least of which is the Primary Suite with not one but TWO Walk In Closets and a spacious Primary Ensuite with separate tub and walk in shower. The lower level is an unspoiled space currently used for storage serving as a blank canvas to achieve your vision. The back yard is accessible through sliding doors in the kitchen which open onto a large deck built in 2020. This wonderful home is ocated within walking distance to and within the boundary for both Cobblestone and Sacred Heart Elementary schools! Book your private viewing! (id:51992)
195 Paris Road
Brantford, Ontario
Don’t miss your opportunity to own this well constructed home that offers the possibility for separate living quarters! This spacious backsplit is ideally situated in the sought-after Skyacres Survey, nestled on a large lot. The concrete driveway offers plenty of parking, accommodating up to 4 vehicles, with the added convenience of a garage featuring a drive-through door to the backyard. The covered front porch welcomes you into the tiled foyer with entry closet. The main level features a bright, sunken living room with hardwood floors, high ceilings, & a large bay window. A few steps up, the dining area provides access to the fully fenced backyard through a garden door, complete with a patio, pergola, & separate entrance to the lower level. The eat-in kitchen offers ample cabinetry, counter space, a sky-tube for natural light, & ceramic backsplash. The second level is home to a 4-piece bathroom & 3 generously sized bedrooms, two with new broadloom flooring. One level down from the main floor, you'll find a spacious recreation room with new broadloom & a storage wall. This leads to a bonus room with a connected 3-piece bathroom, offering a variety of potential uses. Just off this room, a hallway provides access to the walk-up to the backyard. Additional living space can be found one level down, featuring an eat-in kitchen, a den, a laundry room, & wine cellar. With its versatile layout, this home is perfect for an in-law suite or separate living quarters, making it ideal for extended family, guests, or potential for an income-generating unit. Located in a desirable neighbourhood, this home is perfect for commuters with quick access to Highway 403, while families will appreciate the proximity to schools, amenities, & recreational areas. Nearby attractions include the Brantford Golf &. Country Club, Glenhyrst Gardens, the Grand River, & scenic walking trails—all just minutes away. Don’t miss the opportunity to explore everything this home & the area have to offer!! (id:51992)
396 Denlow Avenue
Hamilton, Ontario
This exceptional four-level backsplit in the highly sought-after West Mountain neighborhood features 4 bedrooms and 4.5 bathrooms, offering ample space for family living. This spacious home includes a bonus in-law suite with a private entrance – perfect for guests or extended family. The main floor welcomes you with a spacious foyer, living and dining room, a unique games/bar area with built-in wine racks and a pebble bar sink. Bright and airy, the layout is perfect for entertaining. Upstairs, you'll find three bedrooms, including a primary bedroom with a built-in closet and entertainment center. The five-piece updated ensuite includes a soaker tub, separate shower, and double sinks. The third level features a modern updated kitchen with quartz countertops, center island, and ample cabinet space and updated floorings. The open-concept family room includes a modern fireplace with ground level walkout to a large backyard with inground pool, patio and an additional detached garage/pool house. The inlaw suite features a spacious bedroom with private ensuite, a sitting room or additional bedroom if desired, another 3 pce bath, eat in kitchen with a walk up to the exterior. Loads of private parking, concrete driveway, all situated on .25 of an acre in the city. This property is within close proximity to highway access, most services, schools and amenities . This home is being sold under Power of Sale. (id:51992)
59 Laurel Street
Paris, Ontario
Step into a world of modern elegance and refined luxury at 59 Laurel St. in Paris. This stunning property offers the perfect fusion of contemporary sophistication and comfort making it an irresistible choice for those seeking an exceptional living experience. Equipped with an energy-efficient heat pump for heating and cooling, this home also features carefully curated upgrades, impeccable craftsmanship, and high-end finishes throughout, including luxury vinyl plank floors that flow seamlessly from room to room. Enter the spacious, open-concept living room and kitchen, where you'll be greeted by soaring vaulted ceilings and a breathtaking floor-to-ceiling tiled, dual-sided fireplace. The chef-inspired kitchen boasts a custom-designed vent hood, premium black stainless-steel appliances, gleaming quartz countertops, and a modern tile backsplash. Adjacent, the inviting dining area features a built-in dual desk and shelving unit, while sliding doors offer seamless access to your backyard patio, perfect for al fresco dining or enjoying the outdoors. The primary bedroom is complete with custom shelving in the large walk-in closet and sliding doors that open to the side yard and patio. The luxurious primary bathroom exudes a sense of tranquil elegance, featuring dual vanities, a freestanding soaking tub, and a spacious glass-enclosed shower. Situated just moments from the scenic beauty of Paris's natural surroundings, including the Grand and Ninth Rivers, the iconic Grand River Trails, and popular Lion’s Park, this home is perfectly positioned to enjoy the town's outdoor splendor. Paris Pool and Splash Pad are also right outside your front door, providing family-friendly recreational options. A short stroll across the Lion's Park footbridge leads you to the charming downtown area, where you'll find an array of boutique shops, gourmet restaurants, and local amenities. Don’t miss your opportunity to own this exceptional home in the heart of Ontario’s prettiest town. (id:51992)
2 Kim Lane
Waterford, Ontario
If you are looking for a beautiful, worry-free, family home, this is it! It offers almost 3,000 square feet of finished area with 2 bedrooms up and three more in the basement. Features include an open concept living room and kitchen with a separate dining room, 2 gas fireplaces, high ceilings and a walk-out to the deck and pool from the master bedroom. You will have peace of mind with the recent improvements that were completed from April 2023 including: new furnace, new owned water heater, new carbon monoxide detector, new air conditioner, new flooring and floor in basement, new gazebo, new appliances, new hard-wired alarm system, new fireplace, new driveway, new sidewalk, new pool heater, new pool cover, new bathroom counter tops and sinks, new oven hood, all lighting on main floor replaced, new toilet, new fence panels, new washer and dryer, new garage door openers, new designer drapes and rods, completely remodelled kitchen, electrical upgrading throughout, plumbing upgrading throughout including new drains, new paint for walls and doors, ceiling and trim upper and lower floors. new custom fireplace mantle and landscaping in front yard, back yard and perimeter areas. All appliances are included so you just move in and enjoy. There is a large unfinished area in the furnace room for storage that is 24 long and 20 wide. The house shows extremely well including designer lighting in the kitchen. The pool area is beautiful with a deck, gazebo, patio, firepit, area & storage shed. (id:51992)
73 Milton Street
New Hamburg, Ontario
Welcome to 73 Milton Street in beautiful New Hamburg. Located on the edge of town, this home enjoys a mostly rural setting yet only a few minute walk brings you downtown. This home is perfectly designed to accommodate the needs of a multigenerational family, one large family or investor ready duplex. This unique property features two distinct living spaces, offering both independence and togetherness in a thoughtfully planned layout. The upper unit has been completely remodeled with all new doors, floors and trim, a new kitchen and 2 new bathrooms. It has 3 bedrooms and 2 bathrooms providing ample space for your family’s comfort. The open concept kitchen and living room is ideal for family gatherings, and the cozy living room with natural gas fireplace is perfect for relaxing evenings. The master bedroom offers a private retreat with a 2-piece en-suite bathroom, while the 2 additional bedrooms offer room for a growing family, and a home office. The second unit provides 2 bedrooms with 1 bathroom offering, self-contained living area designed with aging parents in mind as it is completely accessible with no stairs, ensuring safety and convenience for all. Perfect for in-laws, older children, or as a rental unit for additional income, this unit is above ground and enjoys full sized windows, eliminating the downside of basement apartments. A dedicated laundry room connects both units, making it easy to manage household chores and to facilitate family interaction while maintaining distinct living spaces. The house also boasts a brand-new natural gas furnace and central air unit installed December 2023. (id:51992)
461 Blackburn Drive Unit# 110
Brantford, Ontario
Don't miss out on opportunity to own this one year old END UNIT townhouse in Brant West, Brantford. built by Losani, offers 1632 square feet of living space. This House offers 3 bedrooms and 2.5 Washrooms. This house boasts a well-designed layout, featuring a spacious kitchen equipped with Stainless steel appliances, quartz countertops, and a combined dining area that leads to a walk-out balcony. Perfect for cooking, dining, and entertaining. It is conveniently located near parks, schools, transit, shops, and many more amenities. The primary bedroom has a walk-in closet and ensuite. The lower Direct access from the garage. Comes with private parking spot in the driveway, and visitor parking is nearby. Experience the convenience and comfort of this new end unit townhouse in the desirable Brant West community. (id:51992)
33 George Brier Drive W
Paris, Ontario
2024 Build Freehold Townhome in Paris, Ontario. open-concept layout ,eat-in kitchen .Three bedrooms 3 bath Master with walk-in closet and ensuite. second-floor laundry ,No Back Neighbours. Close to Brant Sport Complex and Shopping 2 Min Drive to Hwy 403. (id:51992)
62 St James Street S
Waterford, Ontario
Welcome to 62 St. James Street South in Waterford, Norfolk County, Ontario. This lovely 2 storey semi-detached home was built in 1995. It offers 1 car attached garage, double width paved driveway, 2 decks (front and back), 2 storage sheds and is situated on a large fully fenced corner lot. It offers 1208 sq. ft above ground level and 660 sq. ft in mostly finished basement. The garage has 228 sq. ft. and it can be accessed off a long main floor hallway. In the house, to the left of hallway there are: walk-in closet, 2pc bath, carpeted stairs to 2nd floor & wooden stairs to basement and to the right off hallway there is spacious eat-in kitchen. One can sit at the table here & enjoy meals while looking through large window at front deck, yard & street. The galley kitchen has oak style cabinets w/silver colour door handles, dishwasher/fridge/electric stove & range hood. At the back of main floor: open concept dining room/living room w/sliding door to deck w/metal pergola & large yard with perennials. The DR/LR can be accessed off hallway or off kitchen. One set of stairs leads from hallway to 2nd floor with 3 bedrooms with closets (master with walk-in closet) and 4pc bath. The 2nd set of stairs leads from main level hallway to basement with spacious L-shaped recroom (perfect for large family gatherings), office/playroom or hobby room (no window), laundry/utility room (wood paneling,unfinished ceiling) & cold room. Note: engineered hardwood floors above grade level, carpet in basement & on one set of stairs. Crown molding in LR, DR & hallway, 4 ceiling fans, a/c, water softener. Note: there is a gas line for kitchen stove if needed. Please, see pictures with description of rooms. Quick possession available. Make this home yours! Note: Aquaterm furnace. (id:51992)
60 Maple Grove Road
Scotland, Ontario
10 acres of wooded land located just minutes from Scotland, Ontario, fronting on Highway 24. Note: This property is not zoned or approved for new construction or development. Prospective buyers should verify all intended uses with the local municipality. (id:51992)
79 Taylor Road
St. George, Ontario
Step into this one-of-a-kind, custom built masterpiece, meticulously crafted by Dico Spadafora of Glenwood Homes. Located in one of St. George's most desirable neighbourhoods, this home promises to impress with its unparalleled craftmanship and elegance. A soaring thirteen foot ceiling in the main hallway invites you into your new home. The main floor features nine foot ceilings and an impressive layout, including two large living rooms, a formal dining room, a large kitchen, a convenient laundry room and a powder room. The second floor boasts four large bedrooms including the primary bedroom, complete with a private ensuite bathroom and walk in closet offering both comfort and convenience. The second floor is completed with a four piece bathroom and three spacious bedrooms. The fully finished basement offers a large recreation room featuring a wet bar, cozy sitting area and plenty of space designed for entertaining. The basement also offers two generously sized storage rooms, an additional bedroom and bathroom, providing both functionality and convenience. Head out to the backyard where you can lounge around the pool and take in the sunny St. George weather with friends and family. The oversized two car garage offers plenty of space for your vehicles and toys! Whether you're looking for a family home, a place to entertain or your personal retreat, 79 Taylor Road has it all. Don't miss this opportunity to make this extraordinary home yours! (id:51992)
193 King Edward Street
Paris, Ontario
Welcome to 193 King Edward Street, Paris, Ontario! This beautiful home offers the perfect mix of country living and city convenience, located just minutes from downtown in the Prettiest Town in Ontario. Sitting on a huge 102 x 478-foot lot that backs right onto Cobblestone School, this property has space for everyone inside and out. Pull into the 10+ car driveway and take in the beautifully landscaped yard, oversized two-car garage, and the welcoming covered front porch. Inside, the open-concept main floor is perfect for family living and entertaining. The family room features hardwood floors, large windows that let in tons of natural light, and a cozy gas fireplace. The kitchen is a showstopper with upgraded cabinets, a 10-foot island, stone countertops, and a big walk-in pantry. The formal dining room is just steps away and has stunning coffered ceilings. The main floor has three bedrooms, including the primary suite with a huge walk-in closet and a spa-like ensuite with a double sink and oversized shower. Two more bedrooms, a full bathroom, a powder room, a laundry room, and a mudroom complete this level. Downstairs, the finished basement offers even more living space, with a big family room, two bedrooms (each with walk-in closets), and a full bathroom. There’s also a separate apartment suite, currently rented for $1,800/month, making it great for extended family or extra income. Step outside to the 28 x 12 covered back porch overlooking the massive backyard with mature trees, perfect for kids, pets, or just relaxing in your own private oasis with a brand new salt water pool professionally installed in 2024. This home truly has it all—space, upgrades, and a location close to everything. Book your showing today and see it for yourself! (id:51992)
2025 Meadowgate Boulevard Unit# 185
London, Ontario
Welcome to the beautiful Coventry Walk Condominiums, a highly sought after gated community offering a heated indoor pool, gym facility, a large party room with wet bar & gorgeous views of a landscaped garden, fountain & waterfall. This unit (185) is located in a quiet corner of the complex and is perfect for anyone looking for 1-level living. 2 bedroom, 2 bath home has been recently updated with flooring, paint and quartz counters. The open plan gives the feeling of space and luxury from every room. The living room has beautiful windows around the inviting gas fireplace and is close by the large kitchen and dining room. The primary bedroom offers an ensuite bath and walk-in closet. The unfinished basement is great for storage or future use. Call to see it today, you will not be disappointed! (id:51992)
43 Metcalfe Crescent Unit# C
Brantford, Ontario
Welcome to 43 C Metcalfe a charming 3-bedroom, 2-bathroom freehold townhouse in a well-maintained 4-plex, perfect for first-time homebuyers or those looking to downsize. This unit features a large, fenced yard and a parking spot. Inside, the family room is updated with modern colors and laminate flooring. The stylish kitchen comes equipped with ample counter and cupboard space and a roomy dinette area. The main floor features a convenient 2-piece powder room. Upstairs, three generously sized bedrooms offer plenty of personal space, with a shared 4-piece bathroom. The freshly renovated basement adds even more appeal, featuring new carpet, fresh paint, a spacious rec room for movie nights, a separate hobby room or playroom as well as a tucked-away laundry area. Nestled in a central Brantford location, this home offers easy access to nearby amenities, schools, and parks. Don't miss your chance to make this charming property your own! (id:51992)
142 Mohawk Street
Brantford, Ontario
Looking for a versatile and well-equipped industrial property to lease? Two expansive buildings totaling 50,518 sq. ft offers everything your business needs to thrive. With ample space for operations, this property is perfect for manufacturers, distributors, or other businesses requiring large-scale facilities. This building offers a generous floor plan designed to accommodate a variety of industrial operations. Situated on a vast 11.45-acre lot, the property includes a dedicated yard area, providing plenty of room for storage, parking, or outdoor workspaces. The building is equipped with all-new LED lighting throughout and high-yield sprinklers throughout the facility. One of the standout features of this property is the 6 total loading docks, including 3 truck-level loading docks, providing easy access for shipping and receiving. Three of the loading doors are positioned at the back of the main building, while one additional door services the cold storage area, ensuring smooth logistical flow. The building is equipped with power capabilities of a 800-amp service and 600-volt electrical system, making it suitable for operations that require substantial energy demands. Ceiling heights vary between 18-20 ft. The property also includes convenient office spaces and bathroom facilities located at the back of the factory, offering a comfortable space for employees and management. (id:51992)
148 Mohawk Street
Brantford, Ontario
Looking for a versatile and well-equipped industrial property to lease? Two expansive buildings totaling 95,474 sq. ft offers everything your business needs to thrive. With ample space for operations, this property is perfect for manufacturers, distributors, or other businesses requiring large-scale facilities. This building offers a generous floor plan designed to accommodate a variety of industrial operations. Situated on a vast 11.45-acre lot, the property includes a dedicated yard area, providing plenty of room for storage, parking, or outdoor workspaces. The building is equipped with all-new LED lighting throughout and high-yield sprinklers throughout the facility. One of the standout features of this property is the 6 total loading docks, including 3 drive-in loading docks and 1 - 12x12 Drive-in door, providing easy access for shipping and receiving. Three of the loading doors are positioned at the back of the main building, while one additional door services the cold storage area, ensuring smooth logistical flow. The building is equipped with power capabilities of a 3,000-amp service and 600-volt electrical system, making it suitable for operations that require substantial energy demands. Ceiling heights vary between 18-20 ft. The property also includes convenient office spaces and bathroom facilities located at the back of the factory, offering a comfortable space for employees and management. (id:51992)







