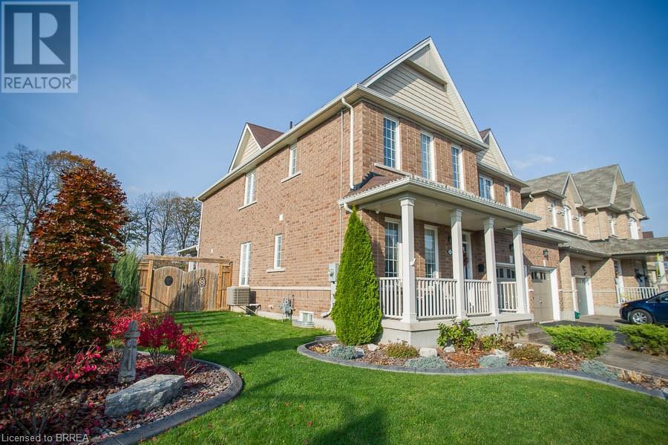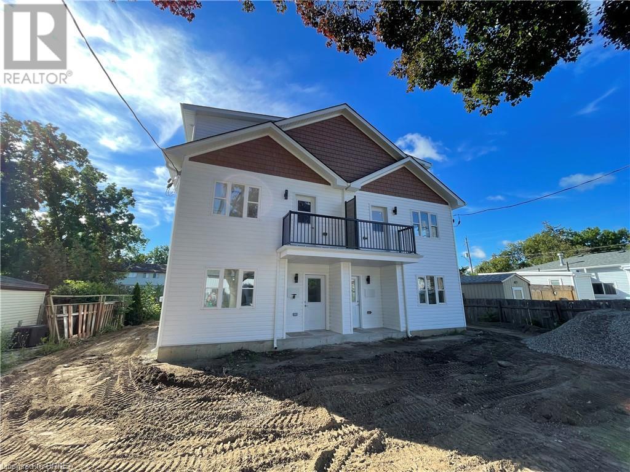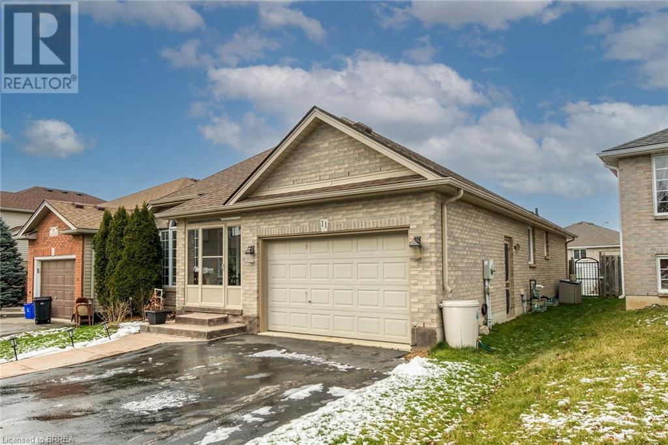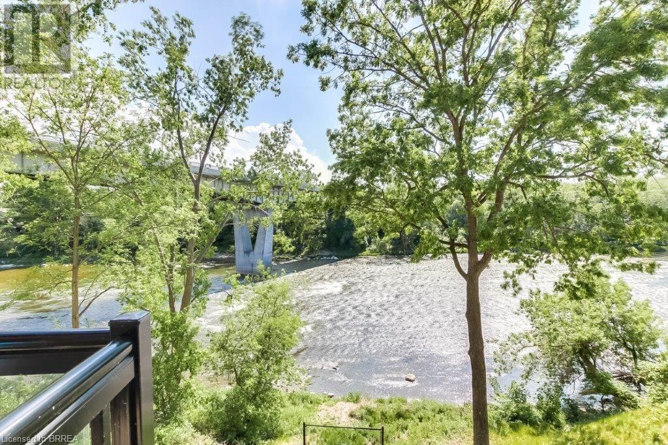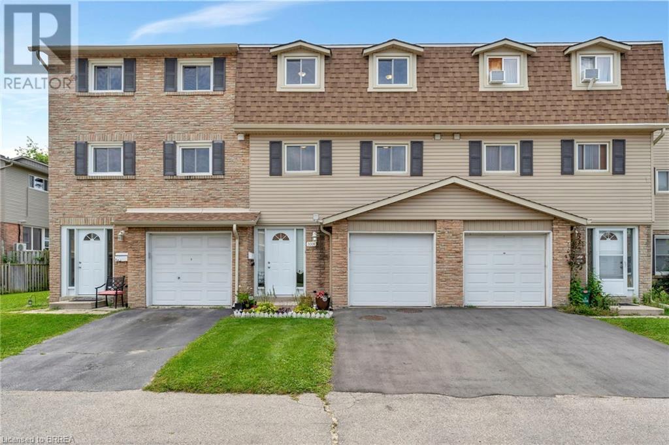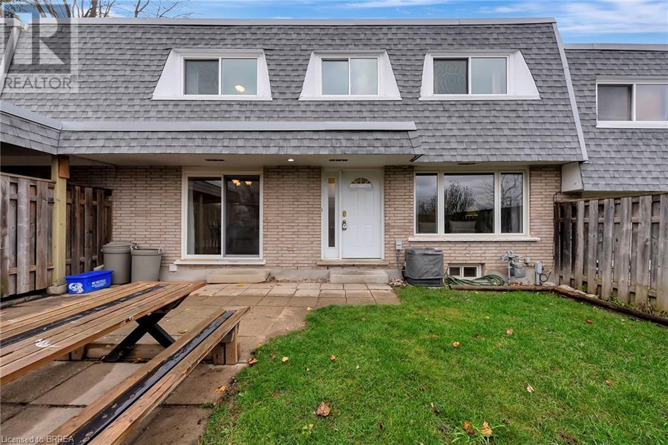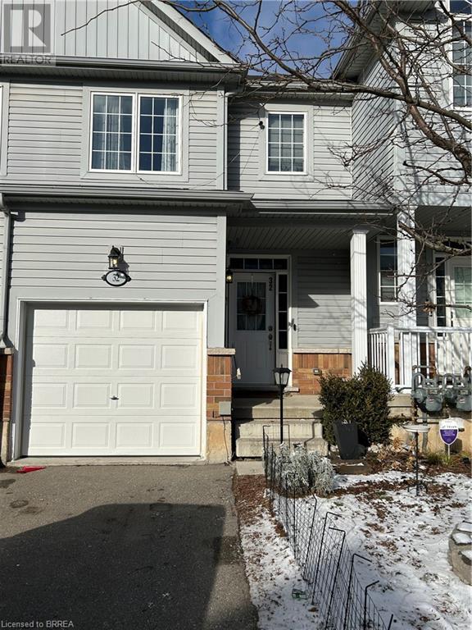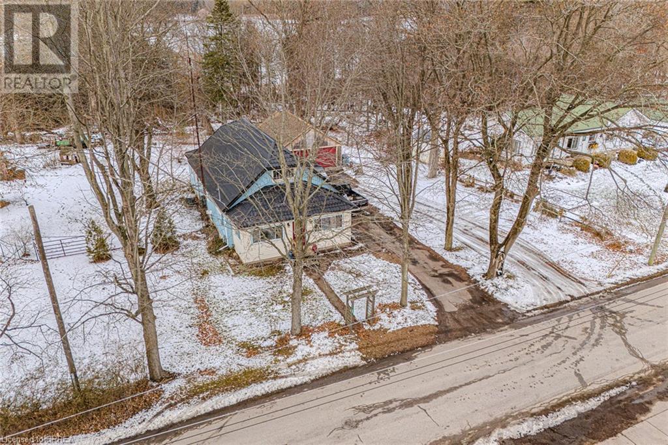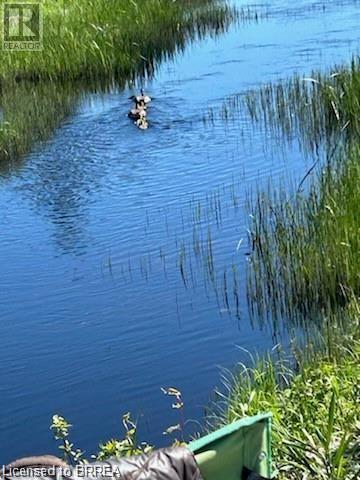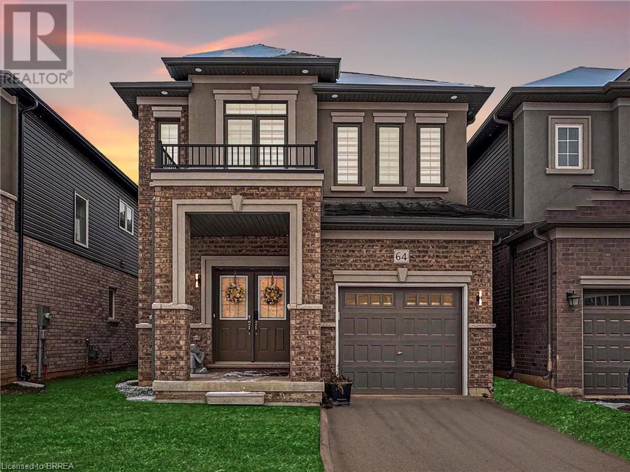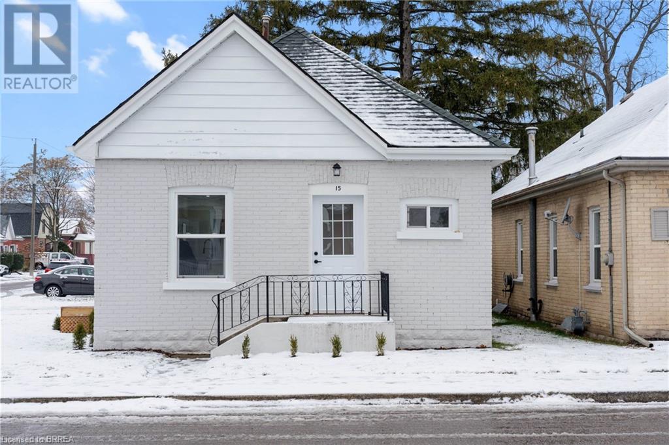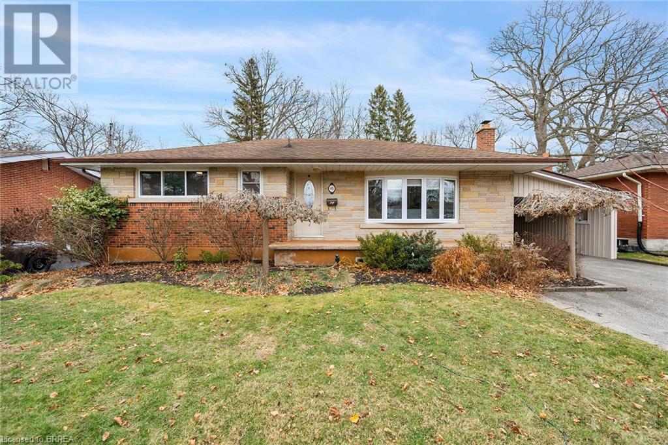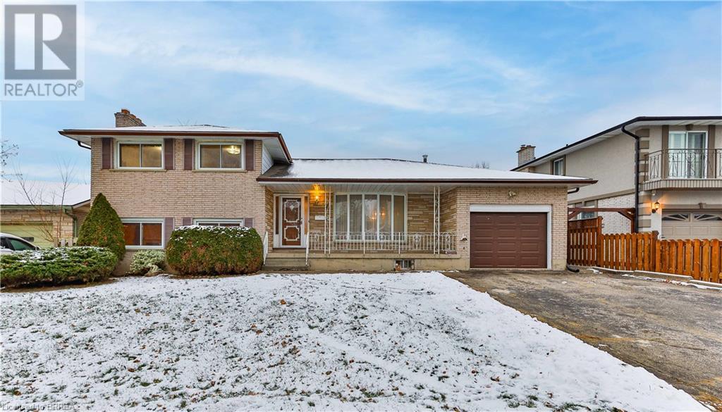22 Wilmot Road
Brantford, Ontario
The Brunswick model home is like something you've never seen before! Welcome to 22 Wilmot Rd, a full brick, 2 storey home on a premium lot w no backyard neighbours! This stunning home offers almost 4500 sq ft of living space w 4 bds + den, 4.5 baths & a beautifully finished basement. The exterior is blooming w professionally landscaped gardens, concrete borders, stamped concrete pathway & steps that lead to your cozy front porch. Welcome your friends & family into your bright foyer w alluring 9 ft ceilings on both 1st & 2nd lvl. The front room is highlighted w custom BI's to help you keep organized. The main floor living space is expansive & offers a stunning formal dining rm w easy passage into your chef's kitchen, offering upgraded maple cabinetry, quartz countertops & high end appliances incl. a 5 burner gas stove. The main floor is finished off w a beautiful powder room & a dream laundry rm space w bench seating, oversized washer/dryer & loads of storage. Make your way up the upgraded hardwood staircase to the 2nd lvl where you will find the first primary suite w WI closet, BI cabinetry & a spa-like ensuite bath featuring a fully enclosed frameless glass shower & soaker tub. Bedrooms one & two offer WI closets, a jack & jill bathroom w tub/shower combination & quartz countertops on the large vanity, while the second primary suite offers his & her WI closets & its own ensuite bath w stand alone shower w glass door & soaker tub. If more space is what you need then this home has it! Decked out in LVP flooring & LED pot lighting, this massive entertaining space is perfect to host. With a full bath & addtl room that's perfect for a play area or den, this home boasts more than enough space for your growing family. Lastly, the backyard is a true retreat w no backyard neighbours & a 35x21 concrete patio w professionally constructed covered porch & pot lights, fans & a retractable awning. Too many upgrades to name, you have to see it for yourself! (id:51992)
24a Balfour Street Unit# Main
Brantford, Ontario
Welcome to 24A Balfour Street, a stunning nearly new semi-detached home in the heart of Brantford's desirable West end! This beautiful property offers the perfect blend of modern comfort and convenience, with three spacious bedrooms, two bathrooms, and plenty of natural light. The 1,250 square foot main unit is ideal for families, professionals, or anyone seeking a relaxed and enjoyable lifestyle. As a resident of 24A Balfour Street, you'll enjoy easy access to Brantford's best amenities, including parks, trails, and public transportation, all within walking distance. The property also features a beautiful balcony and deck, perfect for outdoor entertaining or relaxation. Plus, with included parking and appliances, including a fridge, stove, dishwasher, washer, and dryer, you'll have everything you need to feel right at home. We take care of the lawn and snow maintenance, so you can enjoy the beautiful outdoor spaces without the added worry. The lease duration is negotiable, but we prefer a 12-month term. Utilities are the responsibility of the tenant. Interested applicants, please note that as part of our application process, we may require proof of ability to pay rent, a rental application form, a credit check with your consent, and personal and/or professional references. We appreciate your understanding and cooperation in providing the necessary documentation to process your application. Earliest occupancy date is Feb 2nd 2025 (id:51992)
108 Colborne Street N
Simcoe, Ontario
Welcome to 108 Colborne St N, Simcoe. This charming property offers 4 beds, 2 baths & an array of thoughtful upgrades. Perfectly positioned close to schools, shopping, parks & CRB zoning, the possibilities here are endless!!! Step inside & you’ll find freshly painted walls w contrasting baseboards & trim, creating a fresh inviting feel throughout. The main floor features a thoughtfully laid-out floor plan, seamlessly connecting the open-concept kitchen, dining & living areas to create a wonderful flow. Bathed in natural light, the dining & living areas showcase newly refinished hardwood floors, while the kitchen boasts an updated backsplash & new LED pot lights. Cozy up by the gas fireplace in the dining room or unwind in the sunroom off the living room - an ideal spot for quiet mornings or evening relaxation. Head up the newly refinished staircase & banister to the second level, where 4 spacious bedrooms await. This floor also features the main bathroom, which has been updated w a new backsplash & ceiling. The large attic & basement present opportunities to be developed into additional living space, making this home even more versatile. With the potential to easily convert the space into two separate units or a granny suite! Step outside to the deck overlooking the fenced backyard - an ideal setting for entertaining guests or enjoying peaceful evenings. The yard offers plenty of room for outdoor activities, gardening & relaxation. The original garage is currently used as a shed, providing additional storage space Notable updates include a 200-amp electrical panel, new hardware & light fixtures throughout. With its prime location, modern updates & versatile CRB zoning, 108 Colborne Street N is ready to become whatever you envision. Whether you're looking for your next home or a property with the potential for a business venture, this property has it all. See firsthand what makes this home a rare find. Check out the feature sheet for a complete list of upgrades! (id:51992)
61 Swan Avenue
Fonthill, Ontario
Real Estate used to be all about location, location, location, but the truth is, we are travelling further outside the natural boundaries of life and work to live somewhere that makes us feel alive. To a house that suits the lifestyle we want and offers the features we truly need. HOME, today is so much more then where and so much more about what Welcome HOME to 61 Swan Ave in the small town you wished you lived in sooner. Font Hill is one of those places where ease of living isn't the first thing you think of, You think of the Niagara Escarpment, just minutes away, the breathtaking winerys just down the road and the quiet yet inviting sense of community all around you. It's that feeling of being home, before you even get there, and getting there is the best part. As you turn the corner and can see down the road it is hard to ignore the grand and modern design, from the high peaks with brick and stucco exterior, to the stamped driveway and landscaped front lawn. As you walk in the front door the sky high 25 foot ceilings will leave you saying wow and that's just something you better get used to. From the gorgeous oak staircase, to the engineered hardwood floors. Open concept layout, floor to ceiling fireplace and the draw dropping chefs kitchen that wow just doesn't go away. On the main level there is a primary retreat, fully equipped with a patio walk out, walk through closet and stunning ensuite bath. Upstairs in the loft, there are 2 more massive bedrooms, sitting area, and full bath. Giving the main level of this home a full 3 bed 3 bath design. NOW, to keep adding to that wow, head downstairs and find the fully finished walk out basement, with a second kitchen, fourth bathroom and 2 more bedrooms, giving this home that in law suite you have been looking for. Perfect for families with mature children who want privacy or elderly parents that need to be kept close, this home has everything on your list, and probably even more! Welcome HOME, you're here. (id:51992)
367 Maple Avenue S
Burford, Ontario
Do Not Miss This One!! Custom built in 2022 and sitting on .88 acres, 367 Maple Ave., S. offers an absolutely stunning executive bungalow. It's loaded with upgrades, offers a ton of parking and is the perfect place for a Workshop. Located in the quaint village of Burford and boasting over 4000 sq ft of living space with quality construction & attention to detail throughout. You will be impressed from the moment you step onto the covered front porch and into this beautiful home with its perfect mix of contemporary finishes & modern farmhouse charm. Spanning more than 2000 sq ft on the main floor and flooded with natural light, the open plan is ideal for the function of a growing family as well as for entertaining. Living & dining flow seamlessly together both indoors & out. Enjoy hosting large gatherings around the massive kitchen island or unwind and relax on the Muskoka-like covered back patio. Offering features you would expect to find in a home of this caliber, including an abundance of pot lights, stamped concrete, the gorgeous on trend black windows & doors, main floor laundry and the list goes on. The kitchen will delight any cook with its stunning custom cabinetry (done by a local cabinet maker), the pot filler, soft-close doors and the mass amount of workspace & storage. Completing this tastefully finished level are the separate (split-plan) Primary Suite - it's the perfect retreat featuring all the luxuries of life with its enormous Walk-in closet and spacious Ensuite - 2 more bedrooms, the 4pc main bathroom and the oversized laundry/mudrm. Dare to dream of all the possibilities in the basement. Boasting large windows, the potential in this unfinished space is truly endless (2 more bedrooms, recroom, games rm, bar, bathroom and in-law suite to name just a few). Offering the best of both worlds, the appeal of small town living with an easy drive to work being just minutes to Hwy 403. Welcome HOME to living beautifully. Don't wait to book your showing today! (id:51992)
11 Gaal Court
Brantford, Ontario
Welcome to 11 Gaal Court This immaculate bungalow home is situated in the sought out area of west brant. It sits on a court close to school and amenities. This beautiful home offers an enclosed sun porch where you can sit and enjoy a coffee. As you enter the front door you will see the open concept living dining space with the bay windows at the front. As you walk into the eat-in kitchen you will notice how spacious it is with loads of cupboard space and patio doors leading to the beautifully done back yard with a very large deck that is surrounding the 18' above ground pool professionally installed by hootans so yes it has a permit. Two large main floor bedrooms and a full bath to the side of the house offers your privacy from any guests. As you go downstairs you are welcomed by a spacious family room with a gas fireplace for movie nights and an extra bedroom/office, 3 piece bath for the growing teen or guest that may stay over. In the back of the basement you will find an extra bonus room you can use for an office or game room. Furnace replaced 3 years ago, Roof 6 years old, Shower downstairs bathroom done 5 years ago, Pot lights in basement 3 years ago, Ac 7 years old, Deck and pool done 6 years ago, Cement walk way 6 1/2 years old. This house has been well taken care of. This could be your next home! (id:51992)
15 Burton Avenue
Mount Pleasant, Ontario
Serene rural setting just minutes from city conveniences! Welcome to 15 Burton Ave—a stunning executive bungalow offering an exceptional layout with attention to detail throughout. This sprawling bungalow features 3+1 bedrooms, 3 full bathrooms, a triple car garage and over 3,700 sq. ft. of finished living space, including a finished basement. Nestled on a generous 1 acre lot with no rear neighbours, this property is beautifully set in the peaceful, charming town of Mount Pleasant. The red brick exterior is striking as you welcome your guests inside. The formal dining room boasts 13’ cathedral ceilings and comfortably seats ten. Steps away is the spacious kitchen w/maple cabinetry, granite countertops, a stone backsplash & SS appliances. With ample cabinet & counter space, this is the perfect space to cook your family a fabulous meal. Enjoy breakfast around the breakfast table w/built-in seating & picturesque views of your lot. The living room features a cozy natural gas fireplace & garden patio doors leading to the back deck. Outside you’ll enjoy a deck with gazebo & scenic views of the surrounding farmland. This 1 acre lot feels much larger w/expansive views of the farmland. The primary suite is a luxurious retreat w/garden doors to the back deck, a barn door leading to a walk-in closet, and an updated (2021) ensuite bathroom w/double sinks, a stand-up shower & soaker tub. The main floor also includes two addt’l bedrooms with large closets, a full guest bathroom, and convenient main floor laundry. The fully finished basement is perfect for entertaining, with a spacious recreation area, a cozy lounging space w/gas fireplace, and a stylish bar perfect for any party you host. The home theatre features a 108” drop down screen for movie nights with family & friends. The lower level includes a fourth bedroom and full bath w/walk-in frameless glass shower. This home has too many upgrades to list—check out the feature sheet for all the details. (id:51992)
2 Willow Street Unit# 12
Paris, Ontario
WATERFRONT! So close, all you hear is the water. Full River view from all 4 levels – year round wildlife, fishing and canoe/kayak traffic. Have you ever wanted to witness the ice break-up in the Spring or the hunting habits of birds of prey? This condo is in beautiful Paris, Ontario, offering all the conveniences and close to Brantford, Cambridge and Hamilton. Perfectly selected upgrades have created a bright welcoming space. 2 bedrooms, 2.5 baths, 2 balconies and rooftop terrace, open plan main floor featuring stainless-steel appliances, laminate flooring and neutral colours. A full list of features is available, what are you waiting for? (id:51992)
152 Murray Street Unit# Upper
Brantford, Ontario
If you're looking for a beautifully finished lease located close to amenities 152 Murray Street (upper unit) is for you! Offering 2 bedrooms, 1 bathroom with a living space which can also be used as a third bedroom if needed. This unit is turn key and ready to be enjoyed. (id:51992)
109 St Paul Avenue
Brantford, Ontario
Welcome to this charming semi-detached home in the sought-after Dufferin area! Step into a bright and inviting foyer with an elegant staircase and soaring ceilings. With 1,485 square feet of thoughtfully designed space, this home features generous rooms, three bedrooms, and two bathrooms, making it perfect for family living. Enjoy the convenience of main floor laundry and modern updates throughout that enhance both style and functionality. The living room boasts a wood-burning fireplace, perfect for cozy evenings, while the updated bathrooms add a touch of luxury. Recent upgrades include a new concrete driveway, washer, dryer, and fridge, all added in 2021, along with a new sewer pipe and a lovely new deck. With easy access to amenities, parks, and highways, this home beautifully balances comfort and convenience. Don’t miss your chance to make it yours—call today! (id:51992)
500 Grey Street Unit# B
Brantford, Ontario
Welcome home to 500B Grey St., Brantford. Walk just steps across the road to Woodman-Cainsville Elementary School and Woodman Park Community Centre. Echo park is also just down the road or get to the 403 in just a few minutes! All major amenities including a soon to be built Costco are also very close by. Inside find a meticulously maintained and completely renovated 3 storey condo. Pride of ownership is very apparent! Bright, spacious 3 bed 1.5 condo with garage! Unlike many other units, instead of electric heat this unit has gas forced air and central air conditioning. So many upgrades in recent years, notably the kitchen and both bathrooms redone (2016), all flooring throughout (2016), front and rear doors (2016), furnace and AC (2016), gas fireplace (2017), large window in living room (2017), backyard fence, deck and added bbq gas line (2019), recladded with new insulation (2020) and driveway repaved (2023). The main laneway is set to be repaved in 2025. The monthly condo fee is $400. Just move in and enjoy! (id:51992)
14 Williamsburg Road Unit# 63
Kitchener, Ontario
Welcome Home! Enjoy carefree living in this 2-storey brick condo, offering space, style, and convenience! The main floor features laminate flooring in the dining and living areas, with sliding doors from the dining room leading to a private patio, perfect for outdoor relaxation. The kitchen has new laminate tile floor and freshly painted cabinets, and the main floor laundry/ 2 pc bath, adds practicality to your daily routine. Upstairs, you’ll find three generously sized bedrooms and a 4-piece bathroom, ideal for family or guests. The lower level offers additional living space with a 3-piece bath, a cozy rec room, and a large storage room. Enjoy carport parking and a fenced yard for added privacy. Perfectly located within walking distance to shopping, trails, parks, and public transit. (id:51992)
21 Diana Avenue Unit# 32
Brantford, Ontario
Pristine 3 bedroom, 3 bathroom townhouse with immediate vacancy. Located within a few city blocks to all your necessary amenities. You are within walking distance to both Catholic and public elementary schools, a Catholic secondary school, the beautiful THNB Rail Trail, and the cycling path on the BSAR. This is a quiet complex with ample space for growing your family or even working from home. The entire main floor boasts functional, almost entirely carpet-free living with easy access to the fenced yard. There is also the added convenience of a single car garage with inside entry to the home. There are many upgrades in this home including whole Home UV Filtration added to high-efficiency furnace, water softener, tankless water heater, upgraded lighting, new carpet on stairs and paint throughout. This home offers the perfect combination of comfort, luxury, and privacy - available for lease now! (id:51992)
120 Court Drive Unit# 39
Paris, Ontario
Welcome to this delightful home, perfectly crafted for individuals, couples, or small families! Its compact yet functional design offers a comfortable living space that adapts effortlessly to your needs. Worried about the hassles of dirt and new construction? No worries here, most of the construction is complete, grass is in, balconies are in and pavement has the first layer down! Imagine cozy evenings in the inviting living room, the conveniently located laundry area and stylish bathroom add to the charm. Step out onto the balcony off the kitchen and soak in stunning sunsets and breathtaking views! The main floor is a masterpiece of thoughtful design, making daily routines a breeze while keeping maintenance easy. The primary bedroom comfortably fits a queen-sized bed and boasts a fully equipped ensuite bathroom. Note that this model offers the larger secondary bedrooms vs the smaller models, and the main bathroom ensure everyone has their own space. You'll adore the cozy den on the ground level, featuring French doors that open into your back yard space and enjoy practical inside access to the garage for convenience. Nestled in an unbeatable location, walking distance to restaurants, schools, parks, the renowned Brant Sports Complex, and so much more! Embrace a lifestyle where everything you desire is within reach. For those leading busy lives who value their time above all else, this property is perfect! Just minutes from highway 403 means saying goodbye to long commutes through town. Make this incredible house your new home today! (id:51992)
187 Teeter Street
Teeterville, Ontario
Charming 3-Bedroom Bungalow on Little Lake Experience the tranquility of country living on this desirable three quarter of an acre property backing onto Little Lake. This spacious 3-bedroom, 1-bathroom bungalow offers a perfect blend of comfort and convenience. The open-concept main floor features bright and airy living spaces with beautiful hardwood floors throughout. Step outside onto the deck and enjoy the natural beauty and peace. The property boasts a large, detached double garage with hydro, perfect for your vehicles or a workshop. With a newer steel roof on the home, you'll have peace of mind for years to come. Located close to parks and schools, this home is ideal for families looking for a serene escape while still being close to amenities. Don't miss the opportunity to own this delightful country retreat! (id:51992)
185615 Cornell Road
Otterville, Ontario
Your own slice of country heaven. This 3+1 Bedroom 1.5 Bath home has been updated throughout. Walking up to this almost half acre property (0.42 acres) you will see it has been painted to a more modern feel and a new garage door in 2021. Walking in on the main floor you will see new flooring completed in 2022 and trim in 2024. The kitchen is well appointed with new fridge and microwave in 2022 and offers plenty of natural light. The dining room feel like it’s out of a magazine and could be repurposed back to a living room if that’s your need. In 2023 a modern style 4-piece main bath featuring gold hardware was installed. Three bedrooms and a large closet complete the main floor. The primary bedroom offers a 2-piece bath and direct access to a new hot tub with privacy fence and a deck just built in the summer of 2024. The basement was fully finished in 2021, showcasing a large rec room with electric fireplace and stone mantle, laundry room with new stacked washer and dryer (2024) the 4th bedroom and a kids play area. Outside you will find, in addition to the hot tub and new deck, a patio with gazebo and gas fireplace installed in 2022 and a large barn style shed, with all new siding & 7x8 garage sliding door on back with hydro. Electric dog fence, and fibre optic internet are also available. This is perfect country living and only a 20 min drive to the 403, 25 mins to Woodstock, 10 mins to Tillsonburg, or Delhi. Book your showing today. Offers being reviewed anytime. (id:51992)
16865 Anderson Road
Wabigoon, Ontario
Unorganized vacant land with bush, some clearing and a steam running through. Great spot for off grid living, build a hunting camp, start a business and live the dream. 80 plus acres to explore the past. Gravel driveway into the property. Town of Dryden for shopping and supplies minutes away. Seller requests to review any all offers January 13th at 6 pm. Offered as is. (id:51992)
64 Macklin Street
Brantford, Ontario
Welcome to 64 Macklin Street in Nature’s Grand, Brantford—where luxury meets nature in perfect harmony. Built in 2023 by LIV Communities, this home stands out as the best value in the neighborhood, with over $120,000 in premium builder upgrades. Imagine stepping into a space that’s both inviting and functional, with an open-concept main floor designed for modern living. Whether you’re hosting a formal dinner or enjoying a cozy breakfast at the island, this layout caters to every occasion. The heart of the home is the family room, where an in-wall gas fireplace creates the perfect ambiance for gatherings or quiet evenings. Upstairs, discover three spacious bedrooms, including a serene primary suite with a luxurious ensuite. Every detail, from the built-in appliances to the sleek finishes, reflects thoughtful design and quality craftsmanship. Nestled in a thriving new subdivision, this property offers unparalleled convenience and natural beauty. Step outside to over 100 acres of conservation land and direct access to the SC Johnson Trail system along the Grand River—your gateway to outdoor adventure. Shopping, dining, and highway access are just minutes away, making this location ideal for busy lifestyles. Don’t miss the chance to call this stunning home your own. Schedule a private viewing today and experience the perfect blend of style, comfort, and convenience! (id:51992)
15 Gordon Street
Brantford, Ontario
Welcome to 15 Gordon Street located in the City of Brantford. This cozy 3 bedroom, 2 bathroom bungalow has been fully renovated and is ready to move in and is situated in a nice neighborhood, on a corner lot. The home has an open concept layout with new white kitchen with breakfast peninsula and a sprawling living room. There are 2 new bathrooms in this home. Many updates including the roof, windows, doors, breaker panel, furnace, fence, fresh paint, pot lights throughout, luxury vinyl plank throughout, stackable washer/dryer rough-in and more! Enjoy the patio overlooking the fully fenced back yard; great for entertaining! Centrally located near all amenities including schools, grocery stores, parks, trails, shopping, restaurants, HWY 403 access and more. Schedule your viewing today! APPLIANCES INCLUDED :) (id:51992)
149 Galinee Trail
Port Dover, Ontario
Welcome to 149 Galinee Trail, a stunning property located in the vibrant lakeside community of Port Dover. Known for its small-town charm and lively atmosphere, Port Dover offers endless activities, from strolling the pier and savouring famous fish & chips to touring local wineries or catching a show at The Lighthouse Theatre. Conveniently located within 1/2 km of a grocery store and pharmacy, this home is close to all essential amenities. This meticulously maintained all-brick home features 2+3 bedrooms, 2+1 bathrooms, and a range of thoughtful upgrades. The main floor boasts hardwood floors, a bright office or dining room with a large window, and a spacious kitchen with stainless steel appliances, including a double oven. The home is equipped with a central vacuum system and main floor laundry for added convenience. Two gas fireplaces with active pilot thermostats ensure warmth and comfort even during power outages. Step outside to a beautifully landscaped corner lot with no sidewalk to shovel, a stamped concrete driveway, and a two-car garage plus a third garage for additional storage. The private backyard features a sunken hot tub on the deck, perfect for unwinding. Recent updates include a new roof (2022) with a warranty until 2072, hot water tank (2023), A/C (2023). Situated in a prime location, this home is just minutes from Port Dover’s downtown, offering local dining, boutique shops, and entertainment. Whether you’re relaxing by the fireplace, enjoying the hot tub, or exploring everything Port Dover has to offer, 149 Galinee Trail provides the ideal setting for your next chapter. Don’t miss your chance to own this exceptional property—schedule your viewing today! (id:51992)
45 Marvin Avenue
Brantford, Ontario
Nestled on a quiet street in a peaceful setting with stunning ravine views, this beautifully maintained brick bungalow offers the perfect blend of comfort and nature. Featuring 3 bedrooms and 2 well-appointed bathrooms, this home is designed for relaxed living. The inviting living room boasts built-in shelves, and elegant coffered ceilings, adding a touch of sophistication to the space. The large lower-level recreation room is ideal for family gatherings, complete with a cozy wood-burning insert to create a warm and inviting atmosphere. Whether you're hosting friends or enjoying quiet time, this space is versatile and perfect for all occasions. Step outside to your own fenced private backyard retreat, where you can enjoy the beauty of the ravine lot right at your doorstep. Steps to Mohawk Park, schools, and shopping. A rare combination of indoor comfort and outdoor tranquility, this home is an absolute must-see! (id:51992)
17 Shalfleet Boulevard
Brantford, Ontario
Brantford prime North End - Grand Woodlands location, 4 level side split offering the perfect blend of comfort and convenience. This home features 4 spacious bedrooms, 2 big kitchens, living room, recreation room, and 2 full bathrooms, fully finished all 4 levels making it ideal for multi-generation families. separated entrances for in-law potential. Enjoy the benefits of a single garage with inside entrance, double wide driveway. Outside, a private patio awaits for relaxing or entertaining , enjoy morning coffee at the large front porch. Located close to a bustling shopping plaza, you’ll have easy access to everyday essentials. The home is also minutes from the highway, Lyndon Park Mall, Zehrs, Starbucks, Williams Fresh Cafe, MOVATI Athletic and numerous fine restaurants, Costco, excellent walking distance private catholic/public elementary & High schools, and beautiful parks. This large 4 level side split is the perfect choice for those seeking a convenient and best neighborhood home. all brand new appliances in the 2 kitchens! (id:51992)
28 Willow Street
Paris, Ontario
Discover this delightful semi-detached home, perfectly nestled along the Grand River, offering the most exquisite views! The main floor offers an open-concept layout with large windows that flood the space with natural light. The dining and living rooms feature crown moulding and original hardwood floors, while the tiled kitchen ensures effortless cleanup. A convenient 2-piece bathroom is just off the kitchen. A newer addition enhances the home with a stunning 23' x 17' family room, complete with large windows, laminate flooring, a wooden cathedral ceiling, 2 skylights and sliders leading to a spacious deck overlooking the backyard. Upstairs, you’ll find three comfortable bedrooms and a 3-piece bathroom. The primary bedroom offers the convenience of ensuite privileges, and as a thoughtful bonus, the laundry is also located on the second level. The lower level is partially finished with space for a rec room, storage and a separate utility room. Relax on the inviting covered front porch, or better yet, unwind in the backyard overlooking the water, where you can admire the beauty of nature and breathtaking sunsets. Summertime entertainment is a breeze with the natural gas line for the barbeque on the deck. The garden shed is equipped with hydro and provides storage for all your lawn equipment and patio furniture. The location is ideal with shopping, the community health hub, downtown shops, restaurants, and scenic rail trail all just minutes away! Call for your private tour! (id:51992)
24 Broddy Avenue Unit# Upper
Brantford, Ontario
Experience luxury living in this brand-new, upper-level rental that's never been lived in before. With four spacious bedrooms, four beautifully designed bathrooms, and an open-concept layout, this home is perfect for modern living. It features high-end finishes and top-quality appliances, with no detail overlooked in the upgrades. Tenants are responsible for 70% of utilities. If you're looking for a sleek, contemporary space to call home, this one is a must-see! (id:51992)

