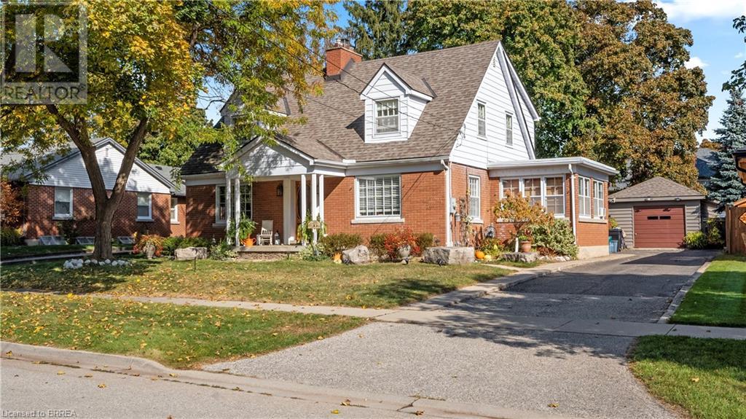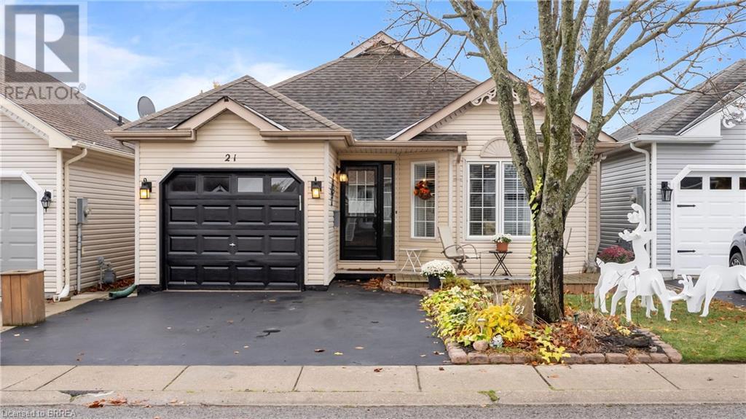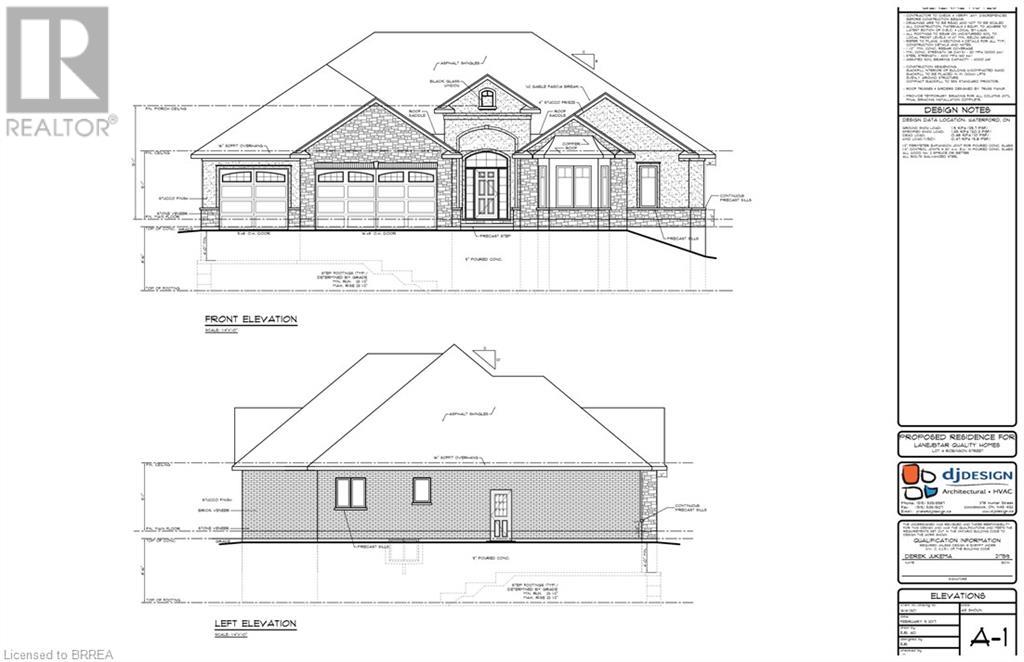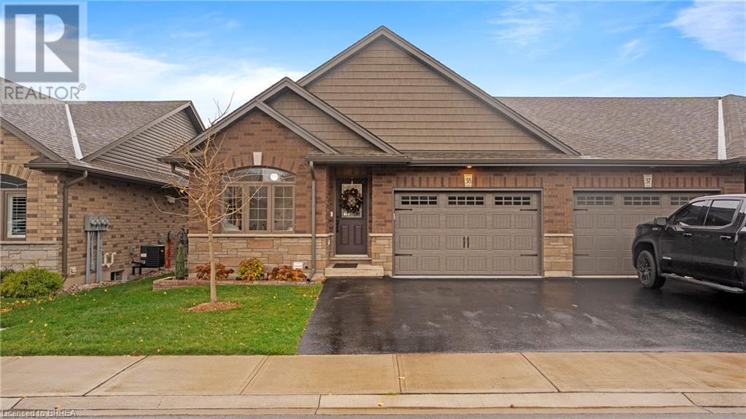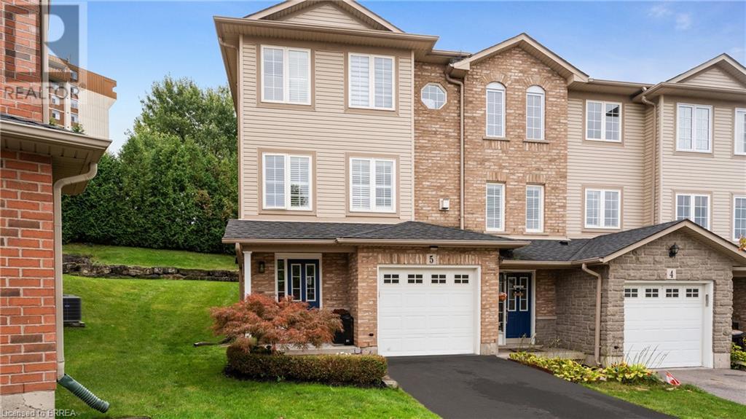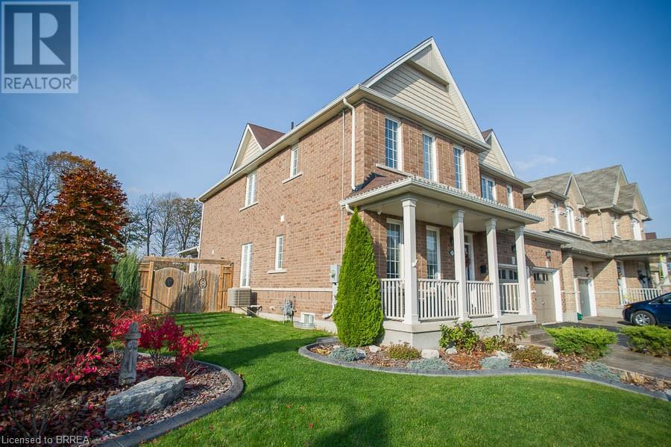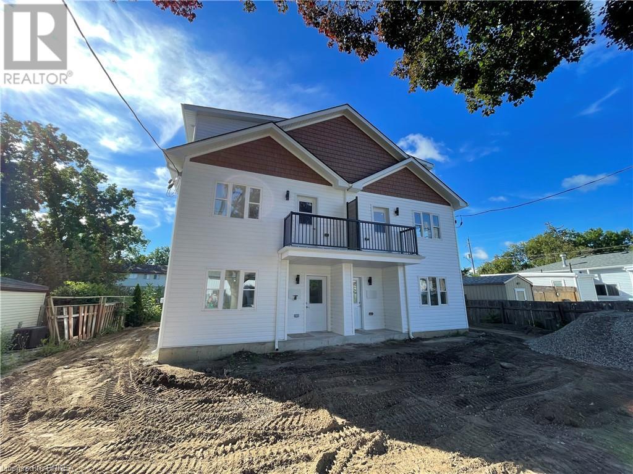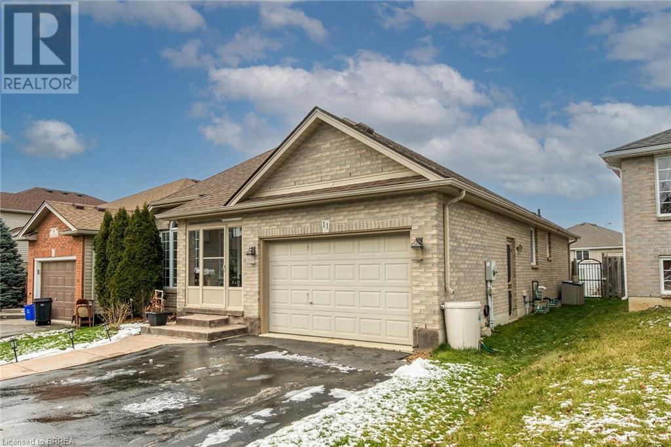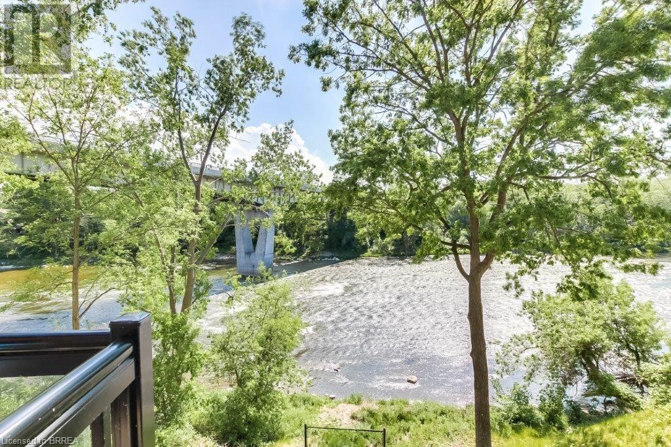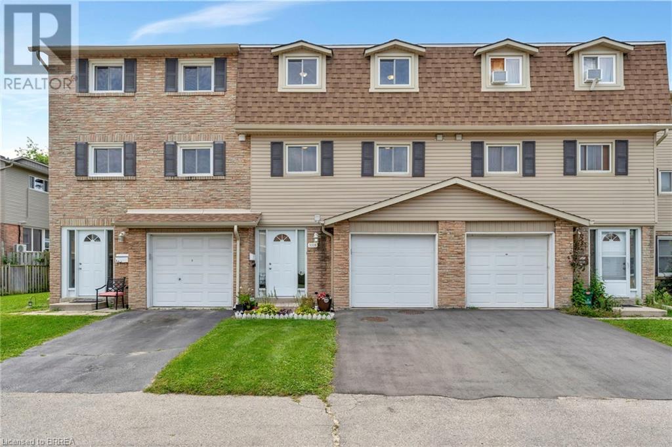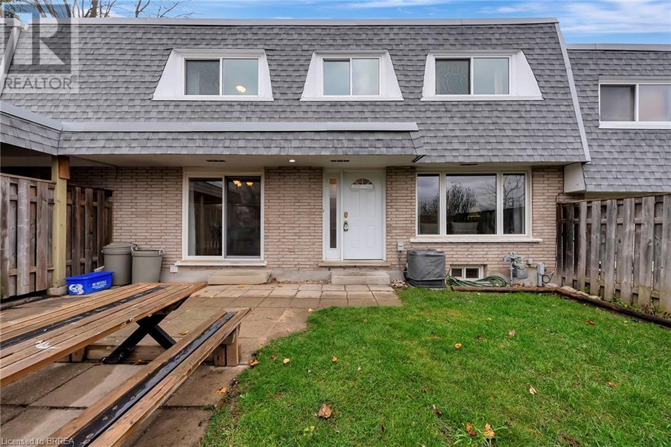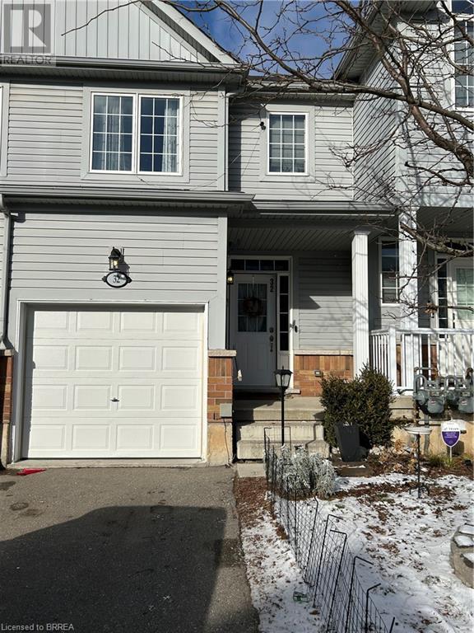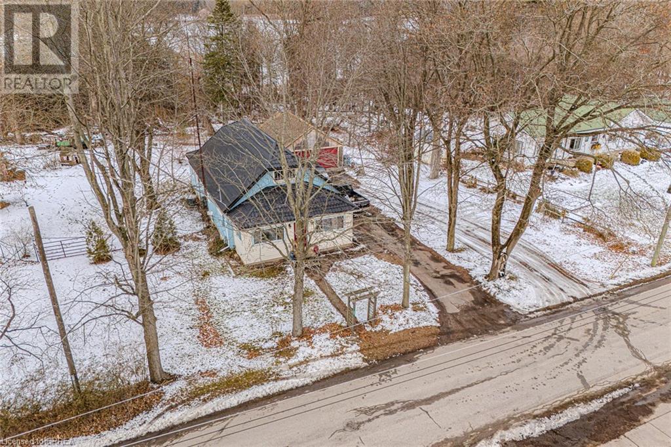46 Devon Street
Brantford, Ontario
Welcome to your dream home in the coveted Henderson Survey, where classic charm meets modern elegance. This delightful 3-bedroom, 2.5-bathroom Cape Cod style residence invites you to relax on its welcoming front porch before stepping inside to an open concept kitchen and dining area. The kitchen is a chef's paradise, featuring bamboo flooring, a large river blue quartzite peninsula, and stainless steel appliances. The unique mixed marble backsplash adds a touch of artistry, while the double sink and granite countertops ensure functionality. Adjacent to the kitchen, a cozy sitting area/den with abundant windows creates an inviting space for your guests or unwinding. The expansive, sunlit living room offers a wood-burning fireplace and opens onto a charming three-season sunroom with brick accent wall — perfect for enjoying your morning coffee or an evening read. Upstairs, the spacious primary bedroom boasts a four-piece ensuite and a unique walkthrough to the second bedroom, ideal for young families. A third bedroom and a renovated bathroom with exquisite marble, porcelain, and ceramic accents complete the second level, while the riverstone flooring in the bathtub adds a spa-like feel. The newly finished basement provides a large recreation room, perfect for movie nights or a personal gym, and the laundry room features custom-built sliding barn doors and walk-in pantry. There is also ample storage space in the utility room. Outside, the serene backyard beckons with a flagstone patio and outdoor fireplace, offering a tranquil retreat to enjoy summer evenings or the vibrant fall colors. Step beyond the patio into a deep, fully fenced lot with plenty of room for lawn games/ outdoor play. There is a detached garage and lots of driveway parking. This home is perfectly situated with easy highway access, walking distance to our River Trails, Brantford Golf and Country Club, Glenhyrst Art Gallery, shopping, 5 min to train and restaurants. This truly is a one of a kind home! (id:51992)
21 Long Point Boulevard
Port Rowan, Ontario
Welcome to the Villages of Long Point Bay, Adult Lifestyle Community in beautiful Port Rowan, Ontario. This freehold home is ready to move in featuring spacious main floor living, 2 bedrooms, and 1.5 bathrooms. Open concept living which boasts a gas fireplace, dining and kitchen area. Kitchen has lots of cupboards and counter space, breakfast nook and peninsula. Large closet with built in organizer in the primary bedroom. Main bath has been updated with a large tiled shower with rain head features. There is a second bedroom, laundry room, powder room with a storage closet. A spacious sunroom is located off the kitchen and provides a great area to entertain or enjoy quiet time. Nicely landscaped yard with large trees at the back for privacy, bird feeders, and gazebo. Attached garage with a double wide driveway. Enjoy a peaceful walk around the beautiful pond with mature trees, bridges and fountains. Enjoy outdoor Shuffleboard, Pickleball courts, and Bocci ball; and if you love to garden, we’ve got that too! The Clubhouse is literally steps from the home. The Clubhouse features a salt water pool, hot tub, sauna, billiards room, a great hall, craft rooms, exercise room, woodworking shop, and many other features allowing for many activities. A short drive to Long Point Beach and Port Dover. All homeowners are required to become members of the Villages Residence Association with mandatory membership fee currently set at $60.50 per month. Port Rowan offers the necessities of shopping and restaurants. The area offers many nature trails, wineries, golf courses, marinas, theatres, and beaches. (id:51992)
Lot 9 Bowen Place
Oakland, Ontario
TO BE BUILT! Prepare to be impressed by this stunning 3-bedroom, 2 bathroom home, set on approximately 0.80 acres. With a grand front foyer leading into a spacious 2,000 sq.ft open concept main level, this home combines elegance and functionality. The main level features a large Great Room, a gourmet kitchen with top-of-the-line custom cabinetry, slow-close cupboards, and a stunning oversized island with seating and a Chef’s style sink. Adjacent to the kitchen, double doors open onto a huge covered deck, perfect for entertaining. Additional main level highlights include a family room, three large bedrooms, an office/den, and a convenient main floor laundry/mud room with inside entry from the 3-car garage. The master bedroom is a luxurious retreat with a 5-piece private ensuite and a walk-in closet. The walk-out lower level offers endless possibilities for customization to suit your needs and preferences. Located just minutes from Oakland's amenities and a short drive to Simcoe, Port Dover, and Brantford, this home offers a serene setting with easy access to everything you need. (id:51992)
Lot 17 Bowen Place
Oakland, Ontario
TO BE BUILT! Immaculate 3 Bedroom Bungalow situated in the desirable town of Oakland! This custom built home is complete with modern finishes as well as a three car attached garage and 2200 square feet of finished living space! The open concept main level showcases a Great room, an eat-in Kitchen/Dinette area, walk-in pantry, generously sized bedrooms and inside entry from the attached double car garage. The gourmet kitchen boasts ample amounts of cabinetry and countertop space and a kitchen island. Off the Dinette is access to the covered porch/backyard. The primary bedroom is complete with walk-in closet and ensuite 3-piece bathroom. A 3-piece bathroom, well-sized mudroom with laundry finishes the main level. The lower level features a walkout to the backyard and can be finished to boast whatever your heart desires. Extremely large windows allow for tons of natural sunlight down here. Located minutes away from the Amenities Oakland has to offer as well as a short drive to Simcoe, Port Dover and Brantford! (id:51992)
Lot 8 Bowen Place
Oakland, Ontario
TO BE BUILT! Discover the perfect blend of luxury and convenience with this immaculate 2-bedroom bungalow in the highly sought-after town of Oakland. This custom-built home features modern finishes and offers a spacious 1800 square feet of finished living space, complemented by a three-car attached garage. The open concept main level is designed for both comfort and style, featuring a Living Room, an eat-in Kitchen/Dinette area, and a walk-in pantry. The gourmet kitchen is a chef's delight with ample cabinetry, generous countertop space, and a central island. Enjoy seamless indoor-outdoor living with access from the Living Room to a covered porch and backyard. The primary bedroom is a private retreat, complete with walk-in closets and a luxurious 5-piece ensuite bathroom. The main level also includes a well-sized mudroom with laundry facilities, a 4-piece bathroom, and another generously sized bedroom. The lower level, with its walkout to the backyard offers endless possibilities for customization to suit your needs. Located just minutes from Oakland's amenities and a short drive to Simcoe, Port Dover, and Brantford, this home combines a serene setting with convenient access to everything you need. (id:51992)
7 Moffat Court
Brantford, Ontario
Welcome to your dream home in the highly sought-after Empire community of West Brant! Nestled at the end of a tranquil cul-de-sac, this corner lot 2-story residence boasts everything you've been searching for. Step inside to discover an inviting main floor that exudes warmth and comfort. With convenient main floor laundry, the spacious layout features 3 bedrooms and 4 bathrooms, providing ample space for your family's needs. Prepare to be impressed by the expansive primary bedroom, complete with an ensuite bathroom and a generous walk-in closet, offering a private sanctuary for relaxation. Entertainment awaits in the finished basement, where a large rec room with gas fireplace provides the perfect space for gatherings, leisure activities or for a private guest suite. Venture outside to your own personal oasis, where the massive backyard beckons with a new deck installed in 2021, ideal for hosting summer BBQs. Take refuge under the charming gazebo and a children's play set, fragrant fruit trees including pears, cherries, plums and apples. Plus, a convenient shed offers ample storage for all your outdoor essentials. Located in the heart of West Brant, this home offers the ultimate blend of tranquility and convenience. Enjoy the peace and quiet of a family-friendly neighborhood while still being within walking distance to elementary and high schools, ensuring a seamless lifestyle for you and your loved ones. **** Interior has been professionally painted in neutral colours 2024 (id:51992)
29 Schuyler Street Unit# 38
Paris, Ontario
Welcome to condo living at it's finest! This beautifully finished end-unit features hardwood floors, stone countertops, stainless steel appliances, a heated 1.5 car garage, finished basement, and so much more. This stunning, 5-year-old condo townhouse offers the perfect blend of contemporary style and comfortable living. Located in the charming town of Paris, Ontario, this home boasts a prime location close to amenities. You'll love the high-end kitchen, main floor laundry, and large primary bedroom. (id:51992)
7 Southside Place Unit# 5
Hamilton, Ontario
This large END UNIT Townhome is a true gem, featuring a beautifully landscaped backyard with an interlock patio, a private garage, and two additional driveway parking spaces. Updated and move-in ready, it boasts 2180 square feet, fresh professional paint, a renovated kitchen with ample cupboard space, quartz countertops, a stylish glass tile backsplash, new fixtures and stainless steel appliances. The open-concept main floor is perfect for dining and entertaining, featuring hardwood floors, modern light fixtures, a cozy fireplace, and an updated 2-piece bath with quartz countertops. Upstairs, the master bedroom serves as a private retreat, complete with two large walk-in closets and an ensuite bath with quartz countertops and modern light fixtures. Two additional spacious bedrooms and another renovated bathroom complete the upper level. The fully finished basement provides even more living space with a recreational room, a 2 piece bath, plenty of storage, and a convenient laundry area. With renovations completed in 2021 and 2024, this home is in pristine condition. Located just 5 minutes from the 403 and Lincoln Alexander Parkway, it offers a perfect blend of accessibility and tranquility in one of Hamilton Mountain's finest neighborhoods. Nearby influences include the Meadowlands shopping complex, Trails, easy 403 access and only minutes to the Scenic Brow overlooking the Escarpment. (id:51992)
22 Wilmot Road
Brantford, Ontario
The Brunswick model home is like something you've never seen before! Welcome to 22 Wilmot Rd, a full brick, 2 storey home on a premium lot w no backyard neighbours! This stunning home offers almost 4500 sq ft of living space w 4 bds + den, 4.5 baths & a beautifully finished basement. The exterior is blooming w professionally landscaped gardens, concrete borders, stamped concrete pathway & steps that lead to your cozy front porch. Welcome your friends & family into your bright foyer w alluring 9 ft ceilings on both 1st & 2nd lvl. The front room is highlighted w custom BI's to help you keep organized. The main floor living space is expansive & offers a stunning formal dining rm w easy passage into your chef's kitchen, offering upgraded maple cabinetry, quartz countertops & high end appliances incl. a 5 burner gas stove. The main floor is finished off w a beautiful powder room & a dream laundry rm space w bench seating, oversized washer/dryer & loads of storage. Make your way up the upgraded hardwood staircase to the 2nd lvl where you will find the first primary suite w WI closet, BI cabinetry & a spa-like ensuite bath featuring a fully enclosed frameless glass shower & soaker tub. Bedrooms one & two offer WI closets, a jack & jill bathroom w tub/shower combination & quartz countertops on the large vanity, while the second primary suite offers his & her WI closets & its own ensuite bath w stand alone shower w glass door & soaker tub. If more space is what you need then this home has it! Decked out in LVP flooring & LED pot lighting, this massive entertaining space is perfect to host. With a full bath & addtl room that's perfect for a play area or den, this home boasts more than enough space for your growing family. Lastly, the backyard is a true retreat w no backyard neighbours & a 35x21 concrete patio w professionally constructed covered porch & pot lights, fans & a retractable awning. Too many upgrades to name, you have to see it for yourself! (id:51992)
24a Balfour Street Unit# Main
Brantford, Ontario
Welcome to 24A Balfour Street, a stunning nearly new semi-detached home in the heart of Brantford's desirable West end! This beautiful property offers the perfect blend of modern comfort and convenience, with three spacious bedrooms, two bathrooms, and plenty of natural light. The 1,250 square foot main unit is ideal for families, professionals, or anyone seeking a relaxed and enjoyable lifestyle. As a resident of 24A Balfour Street, you'll enjoy easy access to Brantford's best amenities, including parks, trails, and public transportation, all within walking distance. The property also features a beautiful balcony and deck, perfect for outdoor entertaining or relaxation. Plus, with included parking and appliances, including a fridge, stove, dishwasher, washer, and dryer, you'll have everything you need to feel right at home. We take care of the lawn and snow maintenance, so you can enjoy the beautiful outdoor spaces without the added worry. The lease duration is negotiable, but we prefer a 12-month term. Utilities are the responsibility of the tenant. Interested applicants, please note that as part of our application process, we may require proof of ability to pay rent, a rental application form, a credit check with your consent, and personal and/or professional references. We appreciate your understanding and cooperation in providing the necessary documentation to process your application. Earliest occupancy date is Feb 2nd 2025 (id:51992)
108 Colborne Street N
Simcoe, Ontario
Welcome to 108 Colborne St N, Simcoe. This charming property offers 4 beds, 2 baths & an array of thoughtful upgrades. Perfectly positioned close to schools, shopping, parks & CRB zoning, the possibilities here are endless!!! Step inside & you’ll find freshly painted walls w contrasting baseboards & trim, creating a fresh inviting feel throughout. The main floor features a thoughtfully laid-out floor plan, seamlessly connecting the open-concept kitchen, dining & living areas to create a wonderful flow. Bathed in natural light, the dining & living areas showcase newly refinished hardwood floors, while the kitchen boasts an updated backsplash & new LED pot lights. Cozy up by the gas fireplace in the dining room or unwind in the sunroom off the living room - an ideal spot for quiet mornings or evening relaxation. Head up the newly refinished staircase & banister to the second level, where 4 spacious bedrooms await. This floor also features the main bathroom, which has been updated w a new backsplash & ceiling. The large attic & basement present opportunities to be developed into additional living space, making this home even more versatile. With the potential to easily convert the space into two separate units or a granny suite! Step outside to the deck overlooking the fenced backyard - an ideal setting for entertaining guests or enjoying peaceful evenings. The yard offers plenty of room for outdoor activities, gardening & relaxation. The original garage is currently used as a shed, providing additional storage space Notable updates include a 200-amp electrical panel, new hardware & light fixtures throughout. With its prime location, modern updates & versatile CRB zoning, 108 Colborne Street N is ready to become whatever you envision. Whether you're looking for your next home or a property with the potential for a business venture, this property has it all. See firsthand what makes this home a rare find. Check out the feature sheet for a complete list of upgrades! (id:51992)
61 Swan Avenue
Fonthill, Ontario
Real Estate used to be all about location, location, location, but the truth is, we are travelling further outside the natural boundaries of life and work to live somewhere that makes us feel alive. To a house that suits the lifestyle we want and offers the features we truly need. HOME, today is so much more then where and so much more about what Welcome HOME to 61 Swan Ave in the small town you wished you lived in sooner. Font Hill is one of those places where ease of living isn't the first thing you think of, You think of the Niagara Escarpment, just minutes away, the breathtaking winerys just down the road and the quiet yet inviting sense of community all around you. It's that feeling of being home, before you even get there, and getting there is the best part. As you turn the corner and can see down the road it is hard to ignore the grand and modern design, from the high peaks with brick and stucco exterior, to the stamped driveway and landscaped front lawn. As you walk in the front door the sky high 25 foot ceilings will leave you saying wow and that's just something you better get used to. From the gorgeous oak staircase, to the engineered hardwood floors. Open concept layout, floor to ceiling fireplace and the draw dropping chefs kitchen that wow just doesn't go away. On the main level there is a primary retreat, fully equipped with a patio walk out, walk through closet and stunning ensuite bath. Upstairs in the loft, there are 2 more massive bedrooms, sitting area, and full bath. Giving the main level of this home a full 3 bed 3 bath design. NOW, to keep adding to that wow, head downstairs and find the fully finished walk out basement, with a second kitchen, fourth bathroom and 2 more bedrooms, giving this home that in law suite you have been looking for. Perfect for families with mature children who want privacy or elderly parents that need to be kept close, this home has everything on your list, and probably even more! Welcome HOME, you're here. (id:51992)
367 Maple Avenue S
Burford, Ontario
Do Not Miss This One!! Custom built in 2022 and sitting on .88 acres, 367 Maple Ave., S. offers an absolutely stunning executive bungalow. It's loaded with upgrades, offers a ton of parking and is the perfect place for a Workshop. Located in the quaint village of Burford and boasting over 4000 sq ft of living space with quality construction & attention to detail throughout. You will be impressed from the moment you step onto the covered front porch and into this beautiful home with its perfect mix of contemporary finishes & modern farmhouse charm. Spanning more than 2000 sq ft on the main floor and flooded with natural light, the open plan is ideal for the function of a growing family as well as for entertaining. Living & dining flow seamlessly together both indoors & out. Enjoy hosting large gatherings around the massive kitchen island or unwind and relax on the Muskoka-like covered back patio. Offering features you would expect to find in a home of this caliber, including an abundance of pot lights, stamped concrete, the gorgeous on trend black windows & doors, main floor laundry and the list goes on. The kitchen will delight any cook with its stunning custom cabinetry (done by a local cabinet maker), the pot filler, soft-close doors and the mass amount of workspace & storage. Completing this tastefully finished level are the separate (split-plan) Primary Suite - it's the perfect retreat featuring all the luxuries of life with its enormous Walk-in closet and spacious Ensuite - 2 more bedrooms, the 4pc main bathroom and the oversized laundry/mudrm. Dare to dream of all the possibilities in the basement. Boasting large windows, the potential in this unfinished space is truly endless (2 more bedrooms, recroom, games rm, bar, bathroom and in-law suite to name just a few). Offering the best of both worlds, the appeal of small town living with an easy drive to work being just minutes to Hwy 403. Welcome HOME to living beautifully. Don't wait to book your showing today! (id:51992)
11 Gaal Court
Brantford, Ontario
Welcome to 11 Gaal Court This immaculate bungalow home is situated in the sought out area of west brant. It sits on a court close to school and amenities. This beautiful home offers an enclosed sun porch where you can sit and enjoy a coffee. As you enter the front door you will see the open concept living dining space with the bay windows at the front. As you walk into the eat-in kitchen you will notice how spacious it is with loads of cupboard space and patio doors leading to the beautifully done back yard with a very large deck that is surrounding the 18' above ground pool professionally installed by hootans so yes it has a permit. Two large main floor bedrooms and a full bath to the side of the house offers your privacy from any guests. As you go downstairs you are welcomed by a spacious family room with a gas fireplace for movie nights and an extra bedroom/office, 3 piece bath for the growing teen or guest that may stay over. In the back of the basement you will find an extra bonus room you can use for an office or game room. Furnace replaced 3 years ago, Roof 6 years old, Shower downstairs bathroom done 5 years ago, Pot lights in basement 3 years ago, Ac 7 years old, Deck and pool done 6 years ago, Cement walk way 6 1/2 years old. This house has been well taken care of. This could be your next home! (id:51992)
15 Burton Avenue
Mount Pleasant, Ontario
Serene rural setting just minutes from city conveniences! Welcome to 15 Burton Ave—a stunning executive bungalow offering an exceptional layout with attention to detail throughout. This sprawling bungalow features 3+1 bedrooms, 3 full bathrooms, a triple car garage and over 3,700 sq. ft. of finished living space, including a finished basement. Nestled on a generous 1 acre lot with no rear neighbours, this property is beautifully set in the peaceful, charming town of Mount Pleasant. The red brick exterior is striking as you welcome your guests inside. The formal dining room boasts 13’ cathedral ceilings and comfortably seats ten. Steps away is the spacious kitchen w/maple cabinetry, granite countertops, a stone backsplash & SS appliances. With ample cabinet & counter space, this is the perfect space to cook your family a fabulous meal. Enjoy breakfast around the breakfast table w/built-in seating & picturesque views of your lot. The living room features a cozy natural gas fireplace & garden patio doors leading to the back deck. Outside you’ll enjoy a deck with gazebo & scenic views of the surrounding farmland. This 1 acre lot feels much larger w/expansive views of the farmland. The primary suite is a luxurious retreat w/garden doors to the back deck, a barn door leading to a walk-in closet, and an updated (2021) ensuite bathroom w/double sinks, a stand-up shower & soaker tub. The main floor also includes two addt’l bedrooms with large closets, a full guest bathroom, and convenient main floor laundry. The fully finished basement is perfect for entertaining, with a spacious recreation area, a cozy lounging space w/gas fireplace, and a stylish bar perfect for any party you host. The home theatre features a 108” drop down screen for movie nights with family & friends. The lower level includes a fourth bedroom and full bath w/walk-in frameless glass shower. This home has too many upgrades to list—check out the feature sheet for all the details. (id:51992)
2 Willow Street Unit# 12
Paris, Ontario
WATERFRONT! So close, all you hear is the water. Full River view from all 4 levels – year round wildlife, fishing and canoe/kayak traffic. Have you ever wanted to witness the ice break-up in the Spring or the hunting habits of birds of prey? This condo is in beautiful Paris, Ontario, offering all the conveniences and close to Brantford, Cambridge and Hamilton. Perfectly selected upgrades have created a bright welcoming space. 2 bedrooms, 2.5 baths, 2 balconies and rooftop terrace, open plan main floor featuring stainless-steel appliances, laminate flooring and neutral colours. A full list of features is available, what are you waiting for? (id:51992)
152 Murray Street Unit# Upper
Brantford, Ontario
If you're looking for a beautifully finished lease located close to amenities 152 Murray Street (upper unit) is for you! Offering 2 bedrooms, 1 bathroom with a living space which can also be used as a third bedroom if needed. This unit is turn key and ready to be enjoyed. (id:51992)
109 St Paul Avenue
Brantford, Ontario
Welcome to this charming semi-detached home in the sought-after Dufferin area! Step into a bright and inviting foyer with an elegant staircase and soaring ceilings. With 1,485 square feet of thoughtfully designed space, this home features generous rooms, three bedrooms, and two bathrooms, making it perfect for family living. Enjoy the convenience of main floor laundry and modern updates throughout that enhance both style and functionality. The living room boasts a wood-burning fireplace, perfect for cozy evenings, while the updated bathrooms add a touch of luxury. Recent upgrades include a new concrete driveway, washer, dryer, and fridge, all added in 2021, along with a new sewer pipe and a lovely new deck. With easy access to amenities, parks, and highways, this home beautifully balances comfort and convenience. Don’t miss your chance to make it yours—call today! (id:51992)
500 Grey Street Unit# B
Brantford, Ontario
Welcome home to 500B Grey St., Brantford. Walk just steps across the road to Woodman-Cainsville Elementary School and Woodman Park Community Centre. Echo park is also just down the road or get to the 403 in just a few minutes! All major amenities including a soon to be built Costco are also very close by. Inside find a meticulously maintained and completely renovated 3 storey condo. Pride of ownership is very apparent! Bright, spacious 3 bed 1.5 condo with garage! Unlike many other units, instead of electric heat this unit has gas forced air and central air conditioning. So many upgrades in recent years, notably the kitchen and both bathrooms redone (2016), all flooring throughout (2016), front and rear doors (2016), furnace and AC (2016), gas fireplace (2017), large window in living room (2017), backyard fence, deck and added bbq gas line (2019), recladded with new insulation (2020) and driveway repaved (2023). The main laneway is set to be repaved in 2025. The monthly condo fee is $400. Just move in and enjoy! (id:51992)
14 Williamsburg Road Unit# 63
Kitchener, Ontario
Welcome Home! Enjoy carefree living in this 2-storey brick condo, offering space, style, and convenience! The main floor features laminate flooring in the dining and living areas, with sliding doors from the dining room leading to a private patio, perfect for outdoor relaxation. The kitchen has new laminate tile floor and freshly painted cabinets, and the main floor laundry/ 2 pc bath, adds practicality to your daily routine. Upstairs, you’ll find three generously sized bedrooms and a 4-piece bathroom, ideal for family or guests. The lower level offers additional living space with a 3-piece bath, a cozy rec room, and a large storage room. Enjoy carport parking and a fenced yard for added privacy. Perfectly located within walking distance to shopping, trails, parks, and public transit. (id:51992)
21 Diana Avenue Unit# 32
Brantford, Ontario
Pristine 3 bedroom, 3 bathroom townhouse with immediate vacancy. Located within a few city blocks to all your necessary amenities. You are within walking distance to both Catholic and public elementary schools, a Catholic secondary school, the beautiful THNB Rail Trail, and the cycling path on the BSAR. This is a quiet complex with ample space for growing your family or even working from home. The entire main floor boasts functional, almost entirely carpet-free living with easy access to the fenced yard. There is also the added convenience of a single car garage with inside entry to the home. There are many upgrades in this home including whole Home UV Filtration added to high-efficiency furnace, water softener, tankless water heater, upgraded lighting, new carpet on stairs and paint throughout. This home offers the perfect combination of comfort, luxury, and privacy - available for lease now! (id:51992)
120 Court Drive Unit# 39
Paris, Ontario
Welcome to this delightful home, perfectly crafted for individuals, couples, or small families! Its compact yet functional design offers a comfortable living space that adapts effortlessly to your needs. Worried about the hassles of dirt and new construction? No worries here, most of the construction is complete, grass is in, balconies are in and pavement has the first layer down! Imagine cozy evenings in the inviting living room, the conveniently located laundry area and stylish bathroom add to the charm. Step out onto the balcony off the kitchen and soak in stunning sunsets and breathtaking views! The main floor is a masterpiece of thoughtful design, making daily routines a breeze while keeping maintenance easy. The primary bedroom comfortably fits a queen-sized bed and boasts a fully equipped ensuite bathroom. Note that this model offers the larger secondary bedrooms vs the smaller models, and the main bathroom ensure everyone has their own space. You'll adore the cozy den on the ground level, featuring French doors that open into your back yard space and enjoy practical inside access to the garage for convenience. Nestled in an unbeatable location, walking distance to restaurants, schools, parks, the renowned Brant Sports Complex, and so much more! Embrace a lifestyle where everything you desire is within reach. For those leading busy lives who value their time above all else, this property is perfect! Just minutes from highway 403 means saying goodbye to long commutes through town. Make this incredible house your new home today! (id:51992)
187 Teeter Street
Teeterville, Ontario
Charming 3-Bedroom Bungalow on Little Lake Experience the tranquility of country living on this desirable three quarter of an acre property backing onto Little Lake. This spacious 3-bedroom, 1-bathroom bungalow offers a perfect blend of comfort and convenience. The open-concept main floor features bright and airy living spaces with beautiful hardwood floors throughout. Step outside onto the deck and enjoy the natural beauty and peace. The property boasts a large, detached double garage with hydro, perfect for your vehicles or a workshop. With a newer steel roof on the home, you'll have peace of mind for years to come. Located close to parks and schools, this home is ideal for families looking for a serene escape while still being close to amenities. Don't miss the opportunity to own this delightful country retreat! (id:51992)
185615 Cornell Road
Otterville, Ontario
Your own slice of country heaven. This 3+1 Bedroom 1.5 Bath home has been updated throughout. Walking up to this almost half acre property (0.42 acres) you will see it has been painted to a more modern feel and a new garage door in 2021. Walking in on the main floor you will see new flooring completed in 2022 and trim in 2024. The kitchen is well appointed with new fridge and microwave in 2022 and offers plenty of natural light. The dining room feel like it’s out of a magazine and could be repurposed back to a living room if that’s your need. In 2023 a modern style 4-piece main bath featuring gold hardware was installed. Three bedrooms and a large closet complete the main floor. The primary bedroom offers a 2-piece bath and direct access to a new hot tub with privacy fence and a deck just built in the summer of 2024. The basement was fully finished in 2021, showcasing a large rec room with electric fireplace and stone mantle, laundry room with new stacked washer and dryer (2024) the 4th bedroom and a kids play area. Outside you will find, in addition to the hot tub and new deck, a patio with gazebo and gas fireplace installed in 2022 and a large barn style shed, with all new siding & 7x8 garage sliding door on back with hydro. Electric dog fence, and fibre optic internet are also available. This is perfect country living and only a 20 min drive to the 403, 25 mins to Woodstock, 10 mins to Tillsonburg, or Delhi. Book your showing today. Offers being reviewed anytime. (id:51992)

