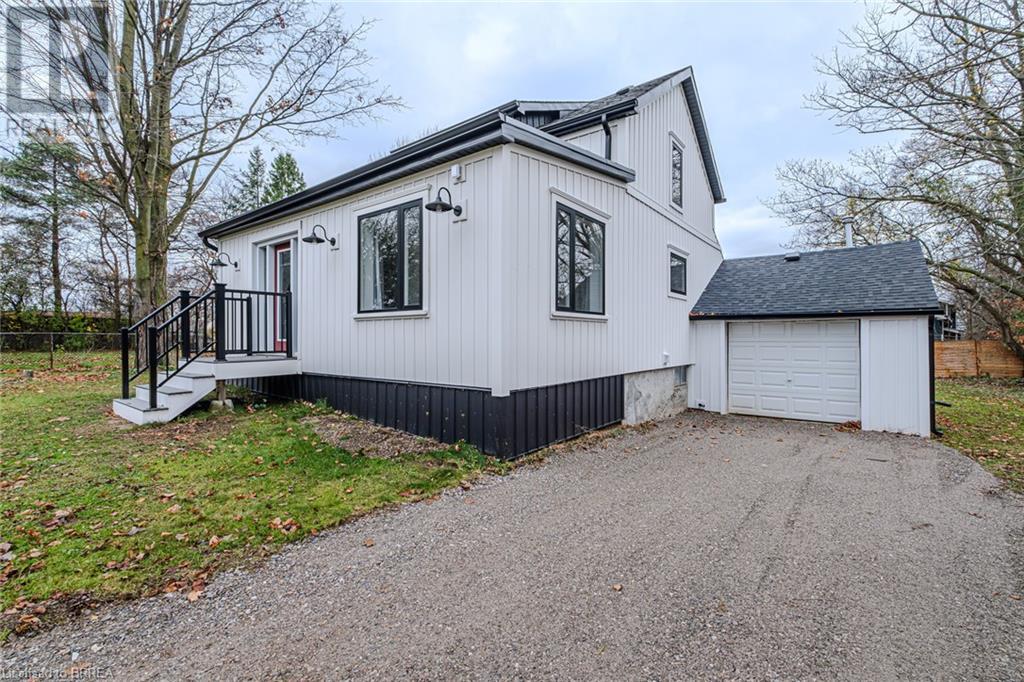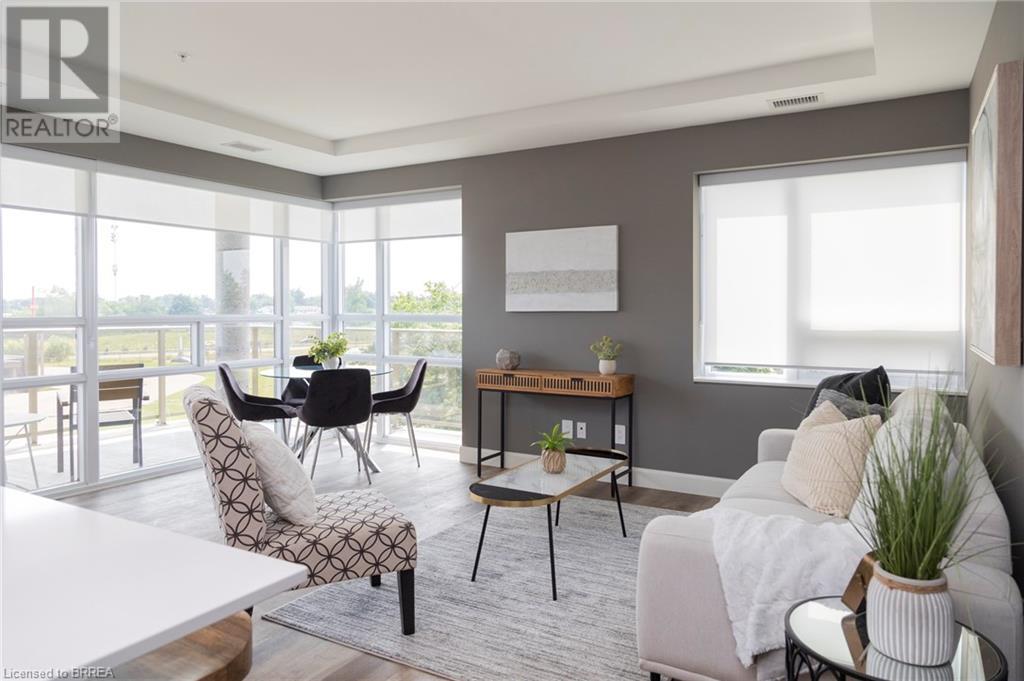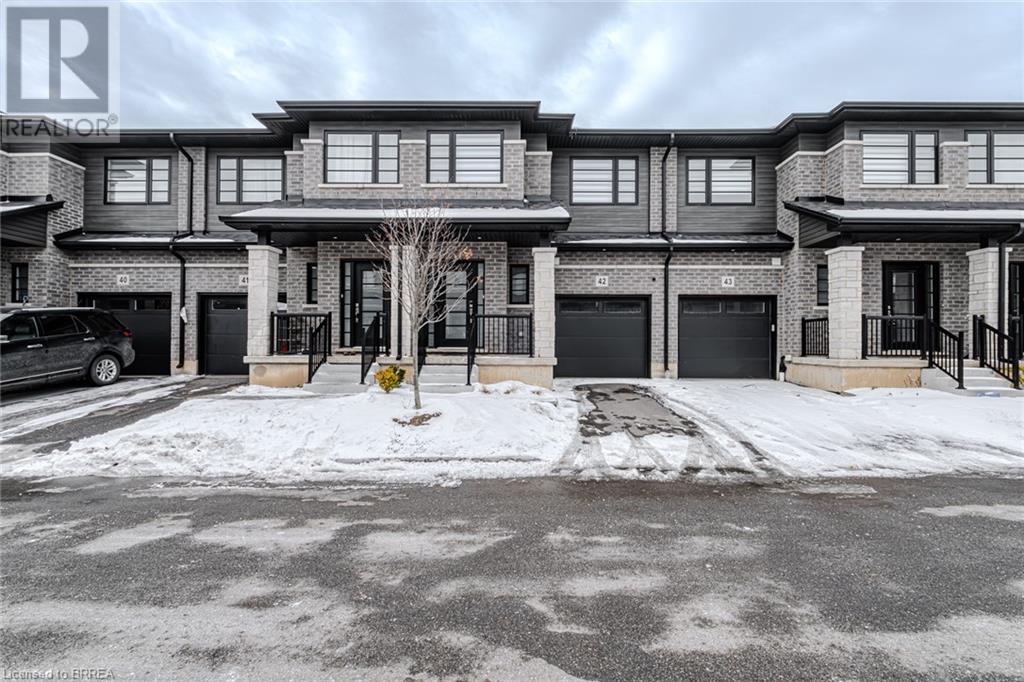1328 Upper Sherman Avenue Unit# 3
Hamilton, Ontario
Welcome to 1328 Upper Sherman Avenue, a beautifully maintained 3 bedroom, 1.5-bath freehold townhome in one of Hamilton Mountain’s most sought-after neighbourhoods. Offering a thoughtfully designed layout, modern upgrades, and fantastic outdoor space, this home is perfect for families, young professionals, and investors alike. Step inside to an open and airy main level, where the bright, modern kitchen seamlessly connects to the dining area and spacious living room—ideal for entertaining or simply enjoying everyday life. Sliding glass doors lead to a newly finished private deck and fully fenced backyard, ready to BBQ & relax in your tranquil maintenance free yard. Upstairs, you’ll find three generously sized bedrooms, including a primary room with a walk-in closet and full bathroom. The convenient upper-level laundry adds ease and functionality.The unfinished lower level offers endless possibilities—customize it to suit your needs, whether it be a rec room, home office, or additional living space. Additional highlights include a maintenance-free exterior and inside entry from the attached garage. Located in a quaint, well-maintained complex with a low $80 monthly road fee, this home is just steps from parks, top-rated schools, major retailers, Limeridge Mall, public transit, and easy HWY access! Make this beautiful home yours! (id:51992)
126 Longboat Run W Unit# Lower
Brantford, Ontario
Welcome to this walkout lower unit apartment. It features luxury vinyl flooring and new stainless steel appliances set in a fresh new kitchen with a beautiful backsplash. Bright from plentiful windows, this unit offers ample storage and an in-unit laundry. The space includes a sizable bedroom, a stunning bathroom, and plenty of pot lights throughout. A perfect blend of style, convenience, and comfort. (id:51992)
23 Centre Street
Cambridge, Ontario
Nestled in a great East Galt neighborhood, this 1920-built home exudes charm with its classic details and inviting spaces. Inside, you'll find wide baseboards, textured ceilings, and elegant crown moulding that highlight its historic beauty. A large window in the living room fills the space with natural light, while the formal dining room is perfect for family gatherings. The kitchen is well-equipped with a wall oven and cook top stove and plenty of cabinetry. A beautiful family room, currently used as a bedroom overlooks the backyard and features a new gas fireplace with a stunning live-edge mantle. A convenient 2-piece bath completes the main floor. Upstairs, you'll find three generously sized bedrooms and a 4-piece bath. The basement offers excellent potential with a large utility room, separate laundry room, and a bonus space, perfect for a future rec room with a walk-up to the backyard. Outside, enjoy a private, beautifully landscaped yard with mature trees, a covered front porch, rear porch, and a patio area ideal for relaxing or entertaining. A detached garage and parking for four cars provide added convenience. With this fantastic location, you are close to parks, the Gaslight District, downtown, and all amenities. A true gem—book your showing today! (id:51992)
125 English Lane
Brantford, Ontario
Bustling West Brantford Location for this two storey freehold townhome. This townhome offers 3 bedrooms and 3 bathrooms with an open concept great room that encompasses a spacious living room, dining area and kitchen with center island. The kitchen has stainless steel appliances, b-in dishwasher, breakfast bar seating, tiled flooring and backslash. Access from the garage from the front foyer. Main floor 2 pc powder room. The upper level boasts 3 bdrms and 2 baths. The principle bedroom is very spacios and boasts a walk in closet and ensuite with walk-in shower. Full unspoiled basement is ready for your finishing ideas with a rough in for a bathroom. F/air hi-efficiency furnace and C/air. Fully fenced in yard is a good size for a townhome. Private paved front driveway and attached single car garage. This location is loaded with amenities, with lots of shopping and entertainment nearby. Right across from a school and park. (id:51992)
98 Mill Street
Burford, Ontario
This stunning custom-built brick and stone ranch sits on 1.7 acres in the prestigious Royal Highland Estates. Built just five years ago, this home offers nearly 4,000 sq. ft. of beautifully finished space, including a fully finished basement with a walk-up to the garage—perfect for a potential in-law suite. The open-concept main floor features 4+2 bedrooms and 3.5 bathrooms. The chef’s kitchen boasts ample cabinetry, granite countertops, recessed lighting, and a sprawling island that flows into the living area. A cathedral ceiling and cozy gas fireplace make the living room a warm gathering space, with direct access to a covered deck from both the living room and primary suite. The private primary suite includes a spa-like ensuite with a walk-in shower and a massive walk-in closet. On the opposite side, three additional bedrooms, a full and half bath, and a well-designed laundry room with a walk-in closet complete the main level. With soaring 10-foot ceilings and transom windows, the home is filled with natural light. The lower level features a spacious rec room with large windows, a second gas fireplace, an office/den, two bedrooms, a full bath, and two large storage rooms. The walk-up to the triple-car garage makes this space highly functional. Enjoy peaceful country living with no rear neighbors, scenic farmland views, and stunning sunsets. This quiet, family-friendly area is minutes from Apps Mill, Whiteman’s Creek, and Brantford’s amenities. (id:51992)
66 Eagle Avenue
Brantford, Ontario
This exceptional income-generating property brings in over $46,000 per year and offers a fantastic turnkey investment opportunity. Legally designated as a duplex, this cash-flowing property is situated in the heart of downtown Brantford, just a short walk from the casino and a variety of amenities, including Wilfrid Laurier University and Conestoga College campuses. Designed for convenience, the property features dedicated parking for each unit, accommodating up to four vehicles. A durable, low-maintenance metal roof adds to the long-term value. Each unit is separately metered for water and hydro, ensuring easy utility management. Currently, the lower unit is vacant, allowing for immediate possession or the opportunity to set a new rental rate. The upper unit is already rented at $2,000 per month, while the lower unit has the potential to bring in $1,850, both plus utilities. Additionally, there is the possibility of adding an auxiliary unit to further maximize cash flow. This is a rare opportunity to invest in a high-yield property in a prime location! Book you showing today! (id:51992)
366 Darling Street Unit# 11
Brantford, Ontario
Fully Renovated Two-bedroom apartment. Company pays for heat and water. First and last required. Parking and coin-op laundry are available on the premises. (id:51992)
25 Sheridan Street
Brantford, Ontario
***POWER OF SALE*** Don't miss out on this rare opportunity!! Perfect for the do-it-yourselfer, home flipper, investors, first time home buyer or anyone looking at building their real estate portfolio. This homes current use is as a duplex and is in need of some TLC but with the right eye and vision can be brought back to its charm. So many different opportunities that can be done with this property; live in one half and have the other unit assist with the expenses or simply add to your monthly income by utilizing it as an income property where you can pick your tenants and set your own rents. This home is centrally located close to schools, shopping, universities, all your everyday amenities and a short drive to the 403 HWY access. This home is also walking distance to the train station making it an ideal location for even a commuter. (id:51992)
534 Mount Pleasant Road
Brantford, Ontario
This delightful, move-in ready home comes with an array of updates, perfect for its new owner. Step inside to a welcoming front foyer with a double-entry closet & archways that lead into each main room. To the right, a charming formal dining room, complete with built-in shelving & two large windows that provide natural light. The dining room flows seamlessly into the updated eat-in kitchen, offering ample cabinetry, a central island, additional built-in shelving, & a pantry. Just steps away, an expansive living room invites relaxation, featuring a bay window & accent wall sconces. Resilient vinyl flooring spans the main level, providing durability & style. A few steps down is a cozy den with vaulted ceilings, heated tile flooring, & 6-foot sliding doors that open onto a private backyard. Outside, enjoy a fire pit gathering area, plus electrical & natural gas hookups for a future hot tub. The insulated garage, located off the den, includes a gas line rough-in, ready for a heating system. Back inside, a beautifully finished 5-piece bathroom boasts a double vanity with a marble top, heated flooring, a soaking tub, & a porcelain-tile shower with built-in niches. Upstairs, the primary bedroom features a double-door entry, his/her closets, & vinyl flooring that extends into the second bedroom. The lower level houses the laundry area, home mechanics, & storage space. Recent updates include updated windows, furnace & A/C (2020), sheathing & shingles (2020), facia & soffits, 2-inch insulation with composite veneer, newer trim, flooring, doors, & plumbing. Every update has been completed with meticulous attention to detail, showcasing pride of craftsmanship throughout. Nestled in the charming village of Mount Pleasant, this home is close to schools, restaurants, trails, & parks. Ideal for first-time buyers or anyone seeking a peaceful countryside escape with modern amenities. Enjoy the best of both worlds—a serene rural feel with the convenience of a quick drive to Brantford! (id:51992)
34 Norman Street Unit# 304
Brantford, Ontario
Welcome to The Landing! Brantford’s newest and most exciting condo development paying homage to The Brantford Flying Club and available for immediate occupancy! This premium SW corner unit on the third floor boasts 900 sf with 9’ ceilings, 2 bedrooms, 2 full bathrooms, a contemporary open concept design, and a sprawling 200 sf wrap around balcony with an amazing view! Beautifully finished, including LVP flooring throughout, solid surface counters and the “Premium Appliance Package” which includes a stainless-steel fridge, convection range, microwave hood, dishwasher, stacking washer & dryer (located in-suite). Two parking spots included. The building amenities are incredible and showcase a rooftop patio, speakeasy, fitness studio, and library. This outstanding north-end location is situated right in front of Hwy 403 access and a short walking distance to all of Brantford's finest amenities. This is a top-tier unit inside of an extremely well-built and innovative condo building, do not miss out. (id:51992)
520 Grey Street Unit# 42
Brantford, Ontario
Discover this stunning, nearly new freehold townhome, just three years old and ready for you to call home! This beautifully designed two-story residence offers ample space for the entire family, featuring three generously sized bedrooms, 2.5 bathrooms, and a functional layout. Step inside to a bright and welcoming foyer, complete with a stylish staircase leading to the second floor, a convenient closet, garage access, and a handy 2-piece powder room. The open-concept main floor boasts a spacious living room, dining area, and modern kitchen, all seamlessly connected and leading to the backyard through a sleek glass door. Upstairs, you'll find a primary suite with a walk-in closet and a private 3-piece ensuite. Two additional bedrooms and a 4-piece main bathroom complete the second level. The large basement provides laundry facilities, abundant storage, and endless potential for customization. Enjoy the convenience of an attached single-car garage and a private driveway. Ideally situated near Highway 403, schools, shopping, dining, and all the fantastic amenities Brantford has to offer, this home is a must-see. Schedule your private showing today! (id:51992)
901 Windham 11 Road
Delhi, Ontario
Welcome to 901 Windham Rd 11, a charming raised bungalow built in 2002, set on a picturesque 0.60-acre lot. This home offers the perfect blend of space, comfort, and privacy, backing onto open farmland with stunning countryside views. Step inside to a bright and welcoming foyer, leading upstairs to a spacious living and dining area filled with natural light from large windows overlooking the property. The eat-in kitchen is expansive, featuring ample cupboard space, a peninsula breakfast area, and sliding doors to a two-tiered deck—perfect for indoor-outdoor living. The main level boasts three generously sized bedrooms, including a primary suite with a walk-in closet and private ensuite. Downstairs, the fully finished lower level offers two additional bedrooms, a three-piece bathroom, and an impressive rec-room, complete with a bar and dedicated pool table area. Oversized windows allow for plenty of natural light, making this space bright and inviting. Outside, enjoy a sprawling backyard with a two-tiered deck, a covered seating area, and an above-ground pool. The east side of the property is tree-lined and partially fenced, adding to the sense of privacy. With its peaceful setting, breathtaking sunsets, and open night skies, this home provides a perfect escape while still being conveniently located with a spacious lot backing onto open fields. This home truly has it all. Don’t miss your chance—book your private showing today. (id:51992)












