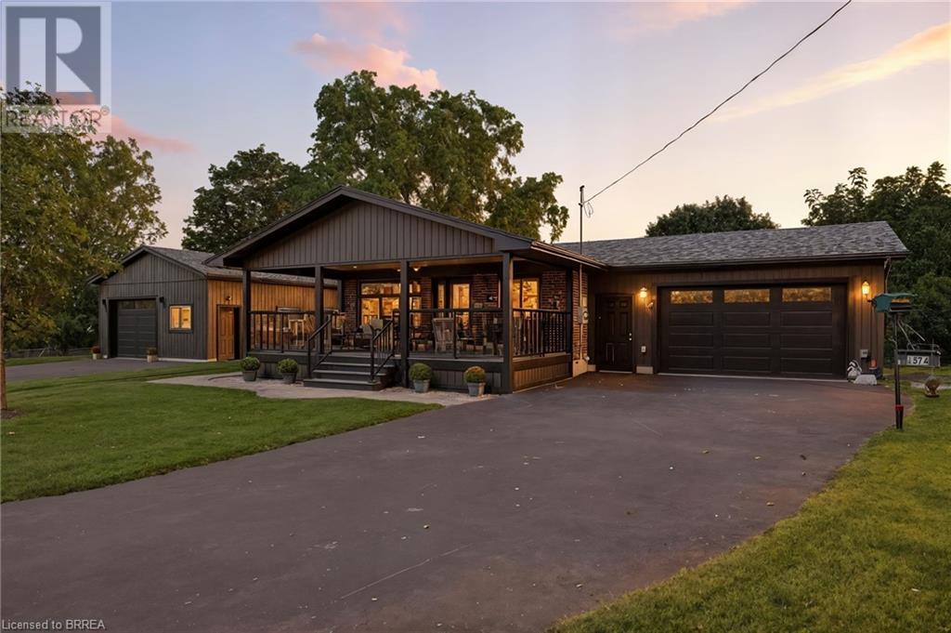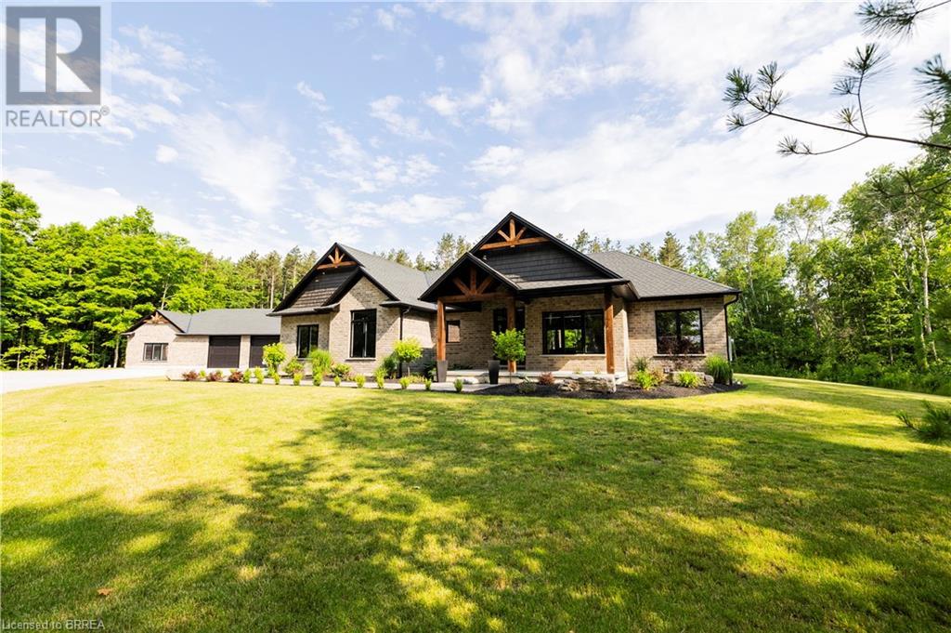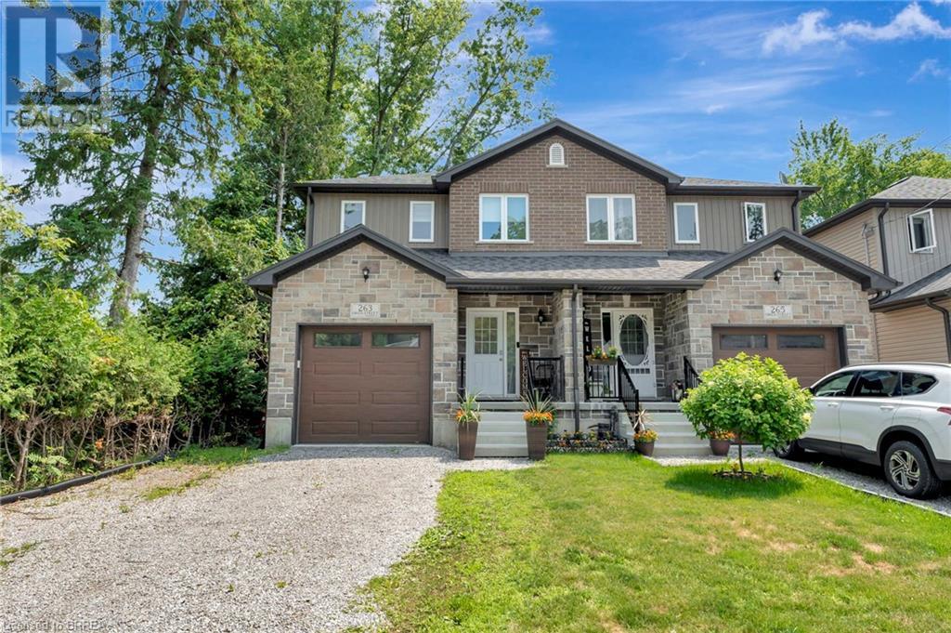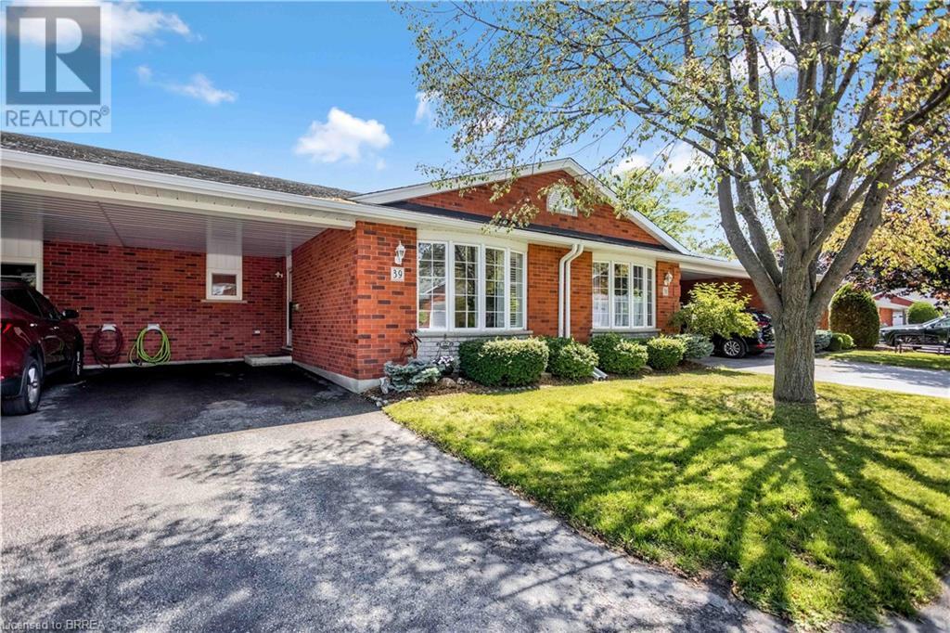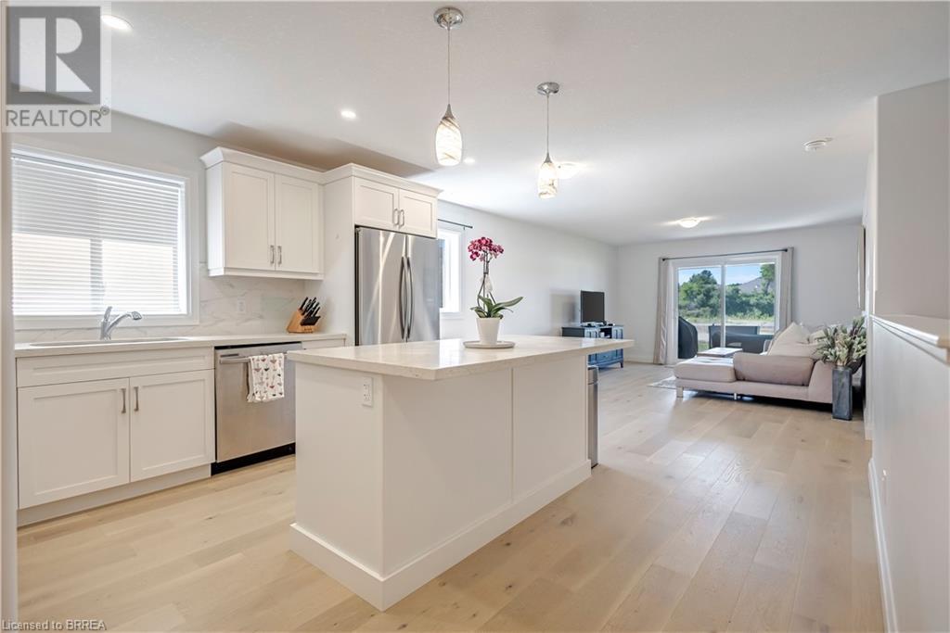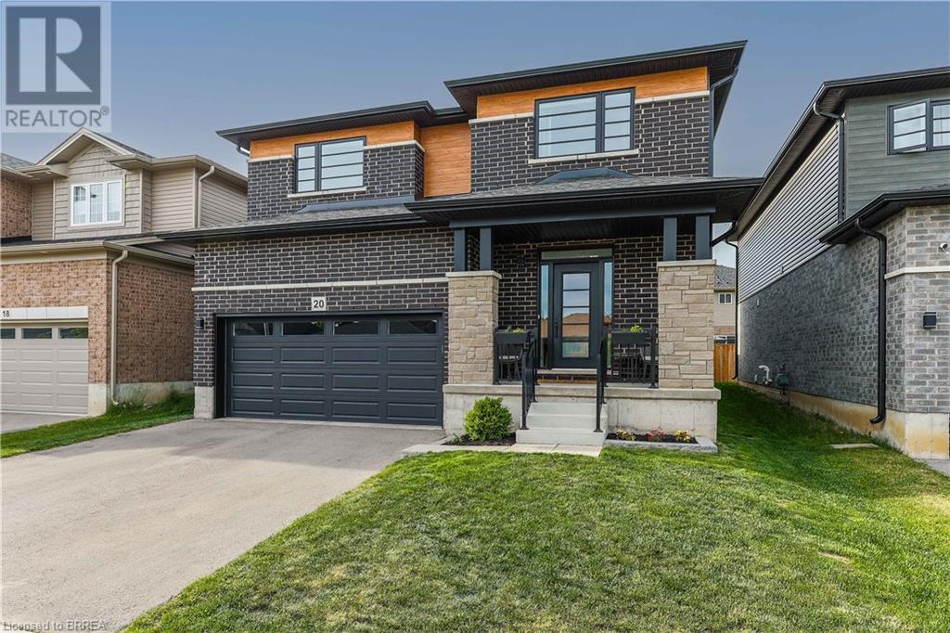70 Blackburn Drive
Brantford, Ontario
Welcome home to the popular West Brant community where this White Oak model is located close to parks, walking trails and schools! Offering 4 bedrooms, 2.5 bathrooms and a double car garage, this home offers a classic floor plan with large principle rooms and loads of space to spread out and enjoy. This model is known for the large windows and bright spaces, with large principle rooms that flow seamlessly from one another. Located at the front of the home is a large formal dining room that can also be utilized as a secondary formal living space. The back of the home offers a large open concept space featuring a family room, dinette space and large kitchen with ample cabinet and counter space. With sliding patio doors that lead out to your large, fenced backyard, this space is perfect for indoor/outdoor entertaining during warm summer months. Enjoy a separate mud room area with backyard access, powder room, storage and garage entry - the kids never have to walk through the living spaces with their shoes after coming in from outside play! Make your way up the grand staircase, highlighted with bright windows that cascade in pools of natural light. The second level is practically laid out with 4 large bedrooms, 2 full bathrooms and bedroom-level laundry. Never carry a laundry basket down the stairs again! The primary suite is generous in size and offers a large walk-in closet and ensuite retreat with a soaker tub. Three additional bedrooms provide comfort and convenience for your large or growing family, with a full bathroom designated to them! If more space is what you need then this home has it. An unfinished basement with a rough-in bathroom allows you to add your own personal touches. Located at the edge of West Brant with easy access to Veterans Memorial Parkway to make your way around the city! (id:51992)
59 Sheridan Street
Brantford, Ontario
Welcome to the newly renovated 55-59 Sheridan Street, in the heart of Downtown Brantford. This location is only steps from the Brantford public transit station, Brantford public library, Brantford Casino and virtually anything else you could need. Being located so central to all amenities this is the place you need to live. This unit just finished a complete makeover and is now showcasing super modern finishes and appearances. It was treated to a modern kitchen with stainless steel appliances, a beautiful large walk in shower and on site laundry. It boasts charm and appeal for all audiences, giving you the chance to be proud of where you live. It has 2 bedrooms (1 can be a den) and 1 bathroom, it also has ample parking at the rear of the building. Gas included in Rent. (id:51992)
173 Old Onondaga Road E
Brantford, Ontario
Welcome to 173 Old Onondaga Road E, a beautifully crafted custom two-storey home nestled on a breathtaking 1.84-acre lot, surrounded by picturesque farmland, wooded areas, and some of the most stunning sunrises and sunsets you’ll ever see. This property offers 3+1 bedrooms, 3.5 bathrooms, an oversized single-car garage, and an impressive 32’ x 32’ detached shop. With an on-ground pool and deck ready for summer enjoyment, this home truly has it all! Drive up the expansive driveway — with room for 20+ vehicles — and you’ll immediately appreciate the curb appeal and welcoming front porch. Inside, you’re greeted by soaring cathedral ceilings and oversized windows that fill the space with natural light. Newly installed engineered hardwood and ceramic floors flow seamlessly throughout. The generous family room offers open sightlines to the fully renovated kitchen, which boasts crisp white cabinetry, waterfall quartz countertops, abundant storage, and stainless steel appliances. A spacious dining area, perfect for hosting 10+ guests, provides stunning views of the backyard year-round. The main floor also features a large bedroom with a full bathroom nearby — ideal for guests — plus a custom mudroom with built-ins and a convenient powder room just off the garage. Upstairs, the expansive primary suite includes two closets and a gorgeous, fully updated 5-piece ensuite with double vanity, glass-enclosed shower, and a soaker tub. A second bedroom with its own ensuite and a thoughtfully designed laundry area with custom cabinetry complete the upper level. Need more space? The finished basement offers a large recreation room, a fourth bedroom, and plenty of storage. Additional highlights include solar panels earning over $0.80/kWh, a massive 32’ x 32’ shop with 100-amp service, and ample room to work, play, and unwind. This one-of-a-kind property combines the serenity of country living with modern updates and convenience — the perfect place to call home. (id:51992)
1574 Clyde Road
North Dumfries, Ontario
Welcome home to 1574 Clyde Rd., North Dumfries. Find peace and serenity at this turn key, fully transformed bungalow with second unit and kitchen downstairs sitting on just over a half acre. Walk up your new concrete walkways to enjoy a large and peaceful covered front porch (2024) and look across the road at green space! Perfect for hobbyist with new 1.5 car attached garage (2022) AND a new (2022) detached shop! Drive just down the road to the Cambridge Golf Club or just minutes into Cambridge. This beautifully updated home offers the tranquility of country living paired with contemporary upgrades throughout. Recent improvements include a brand-new high-efficiency furnace and central air conditioning system, updated electrical wiring with a new panel, and new energy-efficient windows and doors for enhanced comfort and peace of mind (2020/21). The open-concept main floor is designed for both everyday living and entertaining, showcasing a stunning chef’s kitchen with sleek high-gloss cabinetry and an oversized island. The spacious living area flows seamlessly into the primary suite, which features a luxurious ensuite bathroom and a walk-in closet complete with custom shelving and organizers. A second bedroom sits next to a fully renovated 4-piece bathroom and designated space for laundry. The finished basement offers a private side entrance, making it ideal for in-laws or potential rental income. It includes a stylish second kitchen with high-gloss cabinetry and a built-in wine rack, a generous bedroom with ample storage, a modern 4-piece bathroom, and a versatile den or office space. Just move in and enjoy! (id:51992)
273 West Street
Brantford, Ontario
Step into a truly one-of-a-kind architectural gem that effortlessly blends timeless charm with modern elegance. Featuring an Italian-inspired stucco façade, this home stands out with its distinctive curb appeal and is set on a beautifully landscaped, park-like lot. It’s shaded by two of Brantford’s most majestic trees—a mature Beech and Catalpa—offering natural beauty, privacy, and serenity right in the heart of the city. Inside, you’ll find soaring 10-foot ceilings with crown moulding, hardwood and ceramic floors, and a fully restored turn-of-the-century staircase. Custom California-style shutters allow natural light to pour into every room, creating warmth and character year-round. With four bedrooms and two bathrooms, the layout is both functional and flexible. The main floor offers generous living and dining areas along with a versatile fourth bedroom currently styled as a home office and studio space. The upgraded kitchen features a sleek collection of Samsung smart appliances, quartz counters, and a stylish yet practical layout designed for everyday living and entertaining. This home also includes premium upgrades such as a tankless on-demand water heater, whole-home water filtration and softener systems, and a climate-controlled greenhouse with a 1,000-gallon rainwater reservoir. Additional features include a private driveway with parking for up to five vehicles, a walkout balcony. The unfinished basement with a full walkout door offers plenty of potential for storage, a home gym, or future development. Located just minutes from Highway 403, Shoppers Drug Mart, local shops, and Grand River trails, this home combines luxury, location, and lifestyle. (id:51992)
7 Erie Avenue Unit# 603
Brantford, Ontario
Bright and modern 1 bed + den condo on the 6th floor with 600–699 sq. ft. of open-concept living. Ideal for professionals or couples seeking low-maintenance urban living. ? Highlights: • Open-concept layout • Den perfect for a home office • In-unit laundry • Covered parking spot • Non-smoking unit • Pet-friendly (per condo rules) • Steps to downtown, Laurier, trails & more Available now! Tenant pays utilities Don’t miss this opportunity (id:51992)
576 Elgin Street Unit# A
Brantford, Ontario
5,000Sf Industrial unit. Large shop with large 14ft tall Drive in & Dock height doors. Recently refinished offices consisting of 3 privates, large open area, boardroom and two piece washroom. Open shop space with approximately 16 ft clear height. Radiant tube heaters and one hung forced air gas unit. LED shop lighting. 200 Amp 600 V Hydro service. (id:51992)
21 Diana Avenue Unit# 89
Brantford, Ontario
Welcome to 21 Diana Ave Unit 89 – a beautifully maintained, fully finished end-unit townhouse in Brantford’s sought-after West Brant neighbourhood. This bright and spacious 3-bedroom, 2.5-bathroom home offers modern comfort, style, and convenience for families, first-time buyers, or investors. The open-concept main floor features a stylish kitchen, generous dining area, and a cozy living space that leads out to a private deck—perfect for relaxing or entertaining. Upstairs, you'll find three spacious bedrooms including a large primary with a walk-in closet and ensuite bath. The fully finished walk-out basement includes a rec room with direct access to the backyard. This home includes a full fenced backyard for added privacy and safety. Enjoy the benefits of an end unit with extra windows and natural light. Parking is convenient with a private single-car garage, inside entry, and private driveway, plus additional visitor parking nearby. Located close to parks, trails, schools, shopping, restaurants, and public transit. Just steps from a playground and walking distance to amenities, this home is move-in ready and family-friendly. Don’t miss your chance to own a townhouse in one of Brantford’s most desirable communities. (id:51992)
79 Concession 3
Wilsonville, Ontario
Opportunities like this are rare! Discover your dream home – a breathtaking 2,000 sq ft bungalow set on 12 picturesque acres in the heart of Norfolk. This property is a true gem, featuring a detached 52ft x 40ft garage/workshop with a charming 1-bedroom, 2-bath accessory dwelling unit with laundry, ideal for guests or extended family. Step into the main house and be greeted by an expansive open-concept area that seamlessly combines the kitchen, living room, and dining area – a perfect setting for entertaining. The gourmet kitchen is a chef’s delight, boasting ample storage, a hidden walk-in pantry, and a grand island. The luxurious primary bedroom is your private retreat, featuring a spa-like bathroom and a spacious walk-in closet. Two additional well-appointed bedrooms, two more stylish bathrooms, and a convenient main floor laundry complete the main level. The fully framed basement is designed for versatility, including 1 more bedroom, a finished bathroom, a large rec room, and an enormous utility room with another laundry hookup. The basement also offers a walk-up to the heated garage for added convenience. Outside, enjoy the serene beauty of the covered front porch, the inviting covered back deck, and a huge concrete patio with hot tub – perfect for relaxation and outdoor gatherings. The detached garage is equipped with heated floors and features a beautifully designed accessory unit with in-suite laundry, two bathrooms, a modern kitchen, a cozy living room, a generously sized bedroom, and a covered rear deck. This property includes approximately 2.5 acres cleared for the house and buildings, while the remaining land is pristine bushland – ideal for creating trails and embracing nature. Fall in love with your private oasis and the endless possibilities it offers. Don’t miss this extraordinary opportunity to own a newly built dream home (2022), on a stunning property and make this enchanting estate yours! (id:51992)
75 Pusey Boulevard
Brantford, Ontario
Welcome to 75 Pusey Blvd, a beautifully updated home nestled in Brantford’s desirable and family-friendly North End neighbourhood. This charming residence features 3+1 bedrooms, 2 full bathrooms, and over 2,100 sq ft of finished living space, including a fully finished basement. The main floor boasts a bright and spacious open-concept layout with stylish updates throughout, ideal for both everyday living and entertaining. The kitchen showcases modern cabinetry, granite countertops, and an oversized island—perfect for hosting and gathering with family and friends. The lower level offers a generous rec room, an additional bedroom, and a full bathroom, making it an ideal space for guests, teens, or a home office. Step outside to your private backyard oasis, complete with an inground pool—perfect for summer enjoyment and family fun. Located close to excellent schools, parks, and all amenities, this move-in ready home offers the perfect blend of comfort, style, and convenience. (id:51992)
150 Colborne Street Unit# 407
Brantford, Ontario
Welcome to 150 Colborne Street, Unit 407 — Downtown Brantford Living at Its Best! Step into style, comfort, and convenience with this fully renovated, loft-style 1-bedroom, 1-bathroom condo, ideally situated in the heart of downtown Brantford, directly overlooking vibrant Harmony Square. Whether you're a first-time buyer, investor, or student, this stunning unit offers an unbeatable combination of modern living and prime location. Boasting high ceilings, a spacious private balcony, and sophisticated finishes throughout, this unit is designed to impress. The kitchen is a true showstopper, featuring rich navy cabinetry, ample storage and counter space, and stainless steel appliances — perfect for home chefs and entertainers alike. The open-concept layout seamlessly connects the kitchen, dining, and living areas, making entertaining both effortless and elegant. Step through French doors to your oversized balcony, large enough to accommodate outdoor dining or a cozy lounge setup — the perfect space to unwind while enjoying views of Harmony Square and all its seasonal events. The bright and airy bedroom is bathed in natural light thanks to a charming arched window and includes a generous closet. The updated 4-piece bathroom continues the modern aesthetic with stylish finishes and thoughtful design. Additional features include coin-operated laundry facilities conveniently located within the building, eliminating the need for off-site trips. The air conditioner was replaced in 2024. Location is everything — and this property delivers. Just steps from Wilfrid Laurier University’s Brantford campus, the Conestoga College campus, and the new YMCA/Laurier Recreation Complex, this condo is ideal for students or as a smart investment opportunity. With countless restaurants, cafes, shops, and year-round festivals right outside your door, you'll be at the centre of it all. Don’t miss your chance to own a piece of one of Brantford’s most dynamic and walkable neighbourhoods. (id:51992)
69 Lyons Avenue
Brantford, Ontario
Charming Detached Brick Bungalow in Prime Location Move-In Ready! Welcome to this beautifully maintained and updated detached brick bungalow, offering comfort, convenience, and versatility. Located in a highly sought-after neighborhood, this home is just steps away from one of the best public schools in the city, as well as grocery stores, restaurants, parks, and a hospitalperfect for families and professionals alike! Featuring two separate entrances, this home provides flexibility for multi-generational living or potential rental income. The main floor boasts a bright living area, a modern kitchen, and two good sized bedrooms, along with a full bathroom. The fully finished basement offers even more living space with a second kitchen, two additional rooms (ideal for an office and den), and another full bathrooma great setup for extended family or a home-based business. Step outside to a good-sized fenced backyard, ideal for summer activities like barbecuing, gardening, or creating a cozy fire pit area for evening gatherings. The inviting front porch is the perfect spot for your morning coffee, relaxing with a book, or decorating seasonally to enhance the homes curb appeal. With a three-car driveway, ample living space, and a prime location, this move-in-ready home is a fantastic opportunity for families or investors. Don't miss your chancebook a showing today! (id:51992)
26 Cobblestone Drive
Paris, Ontario
It's time to make Paris your new home town. Welcome to 26 Cobblestone Drive located in the sought after Grandville neighbourhood located close to schools, amenities and 403 access. This bungalow, with an open concept floor plan offers a carpet free main floor; featuring dark hardwood floor and tile throughout. You are greeted by the formal Dining Room with chandelier once inside the entry. The kitchen which looks into the living room and dinette, has flow and function for the family. The dinette flows straight through the sliding doors to the back covered porch with amazing views of the backyard. The living room, is the perfect place to relax at the end of the day, or enjoy your favourite cooking show while preparing dinner for the family. The private primary suite boasts a walk in closet and a 4 pc bath with soaker tub, finishing the main floor is the main bathroom and second bedroom; not to mention the double door pantry that is plumbed for a main floor laundry and inside garage entrance. The basement level offers 2 rec room spaces, the first boast a wet bar and the walk out basement entrance; perfect for those adult get togethers. The second basement living space houses the gas fireplace; perfect for those cozy nights with the family. A third bedroom is a great option for an in home office or work out space. The third 3 pc bathroom, and the mechanical room with laundry finishes off the basement level. Backing onto green space with your only rear neighbours being the local wild life makes for a peaceful and natural retreat. For those who like working in their garage, the garage has been extended 2 feet on either side, not to mention the extra height for additional work or storage space. With walking distance to schools, amenities and downtown, minutes to the 403; and the most wonderful family friendly neighbourhood; this property is sure to tick all of your boxes. (id:51992)
503 West Street
Brantford, Ontario
Welcome to 503 West Street, this purpose built 5 plex is a great piece to your portfolio. With Solid brick exterior, individually metered, secure access, and huge lot with potential for further development- the opportunities here are endless. Units 1-4 are 2 bedroom, 1 bath units all with their own private patio off the kitchen. Unit 5 is a 1 bed 1 bath.. All tenants are long term tenants and are on a month to month basis. Book your showing today! (id:51992)
27 Craddock Boulevard
Jarvis, Ontario
Welcome to 27 Craddock Blvd., a beautifully updated raised bungalow nestled in the heart of Jarvis. Offering just over 2,000 sq ft of total finished space, this 6-bedroom, 2-bathroom home is move-in ready and ideal for growing families. The main level features a bright living room, a redesigned kitchen (2024), open dining area, and 3 spacious bedrooms. Downstairs, enjoy a fully finished basement with 3 additional bedrooms, a large rec room, 3-pc bath, laundry, and the third room is currently being used as a bedroom, but can be utilized as den or office. The fully fenced backyard offers privacy and backs onto Jarvis Public School—no rear neighbours! Plus, enjoy a 3-season sunroom, patio with gazebo, gas line connection for bbq and an attached garage with inside entry. Recent updates include kitchen, flooring, bathrooms, roof and major mechanicals. Located in a quiet, family-friendly neighbourhood just minutes to Cayuga, Hagersville, Port Dover, and Hwy 3. A must-see home offering space, comfort, and unbeatable value. (id:51992)
263 Owen Street
Simcoe, Ontario
Welcome to 263 Owen Street - Modern family living backing onto Simcoe Memorial Park! Nestled on a quiet street in a family-friendly neighbourhood, this beautifully maintained 2-storey, 3-bedroom, 2.5-bathroom home offers the perfect combination of comfort, space, and location. Step inside to a bright and modern open-concept main floor, featuring a stylish kitchen with stainless steel appliances, a central island for gathering, and an adjacent dining area perfect for family meals. The cozy living room with gas fireplace provides a warm, inviting space to relax. A powder room and inside access to the garage complete the main level. Upstairs, you’ll find three generously sized bedrooms, including a spacious primary suite with a walk-in closet and a beautiful 4-piece ensuite bathroom. The convenient second-floor laundry room is just steps from all bedrooms, along with another 4pc bathroom. The lower level offers a large rec room with bright windows, perfect for a home gym, movie nights, or a kids' play area, plus plenty of storage space. Outside, enjoy your fully fenced backyard—a great space for kids, pets, or entertaining. Located just minutes from walking trails, great schools, parks, shopping, and amenities, this home has everything a growing family or professional couple could want. Don't miss your chance to own this move-in-ready gem—book your private showing today! (id:51992)
15 Peachleaf Lane
Waterford, Ontario
Welcome to Waterford’s Cedar Park II – where modern design meets small-town charm! This almost-new, executive semi-detached bungalow offers true main floor living with thoughtful details that make everyday life easy and comfortable. Featuring 2 spacious bedrooms and 2 full bathrooms, this layout is perfect for down-sizers, retirees, or anyone seeking a low-maintenance lifestyle without compromising on style. The open-concept living space includes a bright white kitchen with quartz countertops, luxury hardwood flooring, and 9-foot ceilings throughout. The primary suite overlooks the peaceful backyard and features dual his and hers walk-through closets leading to a spa-inspired ensuite. The second bathroom includes a walk-in shower for added accessibility and convenience. Enjoy main floor laundry, direct garage access, and a seamless, step-free flow throughout the home. Whether you're sipping your morning coffee on the front porch or relaxing on your covered back deck, this quiet neighbourhood is the perfect setting. Additional perks include an attached 1-car garage and parking for 1–2 more vehicles in the driveway. Located close to trails, schools, shopping, and all local amenities — this home is a must-see! (id:51992)
175 Victoria Street Unit# 39
Simcoe, Ontario
Upscale Living Meets Effortless Comfort in this beautifully appointed bungalow townhouse condo, nestled in one of the area's most serene and well-kept communities. Backing onto meticulously maintained gardens—a lush, private backdrop in the common elements—this residence offers a rare blend of sophistication and low-maintenance living. Thoughtfully updated and tastefully decorated, this home stands apart from the rest. The main floor is designed for ease and elegance, featuring two spacious bedrooms, including a primary suite with a walk-in closet, a renovated 4-piece bathroom with a new vanity, and convenient main floor laundry. The finished lower level offers remarkable versatility and space, including a generous rec room, an oversized bonus room (currently used as a bedroom) with a massive walk-in closet, and a well-appointed 3-piece bathroom—ideal for guests, hobbies, or extended family. Step outside to a brand new deck overlooking the tranquil gardens—a perfect setting for morning coffee or evening relaxation. Carpet-free throughout and immaculately maintained, this home also boasts significant recent updates: new furnace, A/C, water softener, and deck, all within the last year. With covered carport parking, quiet surroundings, and no compromise on style or outdoor beauty, this is an exceptional opportunity for discerning down-sizers or anyone seeking refined, turn-key living in a peaceful setting. Welcome home. (id:51992)
15 Peachleaf Lane
Waterford, Ontario
Welcome to Waterford’s Cedar Park II – where modern design meets small-town charm! This almost-new, executive semi-detached bungalow offers true main floor living with thoughtful details that make everyday life easy and comfortable. Featuring 2 spacious bedrooms and 2 full bathrooms, this layout is perfect for down-sizers, retirees, or anyone seeking a low-maintenance lifestyle without compromising on style. The open-concept living space includes a bright white kitchen with quartz countertops, luxury hardwood flooring, and 9-foot ceilings throughout. The primary suite overlooks the peaceful backyard and features dual his and hers walk-through closets leading to a spa-inspired ensuite. The second bathroom includes a walk-in shower for added accessibility and convenience. Enjoy main floor laundry, direct garage access, and a seamless, step-free flow throughout the home. Whether you're sipping your morning coffee on the front porch or relaxing on your covered back deck, this quiet neighbourhood is the perfect setting. Additional perks include an attached 1-car garage and parking for 1–2 more vehicles in the driveway. Located close to trails, schools, shopping, and all local amenities — this home is a must-see! Don’t miss your opportunity to own this beautiful, move-in ready bungalow! (id:51992)
655 Park Road N Unit# 30
Brantford, Ontario
RARE FIND – LUXURY END UNIT WITH OVER $150,000 IN UPGRADES! Welcome to 655 Park Rd N, Unit 30—a truly exceptional end-unit condo in one of Brantford’s most prestigious complexes, built by renowned builder Schuit Homes. This stunning 1,756 sq. ft. condo backs onto private green space and mature trees, offering the rare combination of luxury, space, and serenity. Step inside and immediately appreciate the soaring ceilings, engineered oak hardwood floors, and the flow of open-concept living, perfect for hosting family and friends. The formal dining area leads into a chef-inspired kitchen complete with custom cabinetry, quartz countertops, built-in organizers, under-cabinet lighting, glass display cabinets, and a large island—making this a kitchen you’ll fall in love with every day. The great room features vaulted ceilings, a cozy gas fireplace, and easy access to the main floor laundry and sliding doors that open to your private deck—a perfect space for relaxing or entertaining while enjoying scenic green space views. The primary bedroom is a peaceful retreat, newly renovated with a generous bedroom and a gorgeous 4-piece ensuite featuring a walk-in shower and beautiful finishes. Upstairs, the loft offers a versatile space ideal for a home office, reading nook, or guest lounge. The finished basement adds even more living space with a large rec room, an additional office, 3-piece bathroom, and ample storage in both the utility and storage rooms. With a double car garage, incredible privacy, and unmatched attention to detail throughout, this home is move-in ready and built to impress. Located close to all major amenities, parks, and with easy access to Hwy 403 & Hwy 5, this is low-maintenance luxury living at its finest. Updates include New Furnace & AC 2021. Don’t miss this rare opportunity—schedule your private showing today! (id:51992)
22 Sprucehill Drive
Brantford, Ontario
Welcome to 22 Sprucehill Drive in Brantford — a beautifully maintained three level backsplit that has been lovingly cared for by the same owners for nearly 50 years. This 1,438 sq ft home has 3 bedrooms, 1 bathroom and boasts a tidy curb appeal with its brick & stone exterior, poured concrete driveway, attached single car garage and lifetime metal roof. The main floor includes a large living room, dining area, and kitchen with solid oak cabinetry, ample counter space, a gas range, and built-in dishwasher. The main floor has a door that accesses the rear yard. The upper level has 3 bedrooms and a 4-piece bathroom with a tub/shower combo. The finished basement has a large recreation room, a laundry room and a utility room. The fully fenced backyard includes a poured concrete patio, natural gas BBQ line, and a large, private green space. Additional features include a newer furnace (2019) and newer windows. Located in the quiet, family-friendly neighbourhood of Brier Park, just minutes from great schools, restaurants, and groceries. (id:51992)
29 Gaydon Way
Brantford, Ontario
Available for Lease - Located in the family friendly neighbourhood of West Brant, this stunning 2 storey home with attached garage features 3 bedrooms across 1,710 sq ft of above grade living space with a finished basement & a fully fenced backyard. The open concept main floor design showcases a large living room & dining room with luxury laminate flooring that flows into the kitchen, dinette and family room where there is a walk-out to the patio in the rear yard. The stylish chef’s kitchen has recessed lighting, two-tone cabinetry and stone countertops. In addition, the kitchen has stainless steel appliances that include a gas stove, over-the-range microwave and a built-in dishwasher. The main floor is complete with a 2pc powder room. The second floor has 3 bedrooms including the primary bedroom that is equipped with a 4pc ensuite and walk-in closet. The second floor is complete with a 4pc bathroom and a laundry room. The basement is a fully finished with a rec room, a bonus room suitable for an office and plenty of space for storage. The backyard has a large green space, a stone patio and a hot tub underneath a hardtop gazebo. This private space is ideal for family gatherings & entertaining guests! Located close to excellent schools, parks and walking trails, this family home for lease is a great opportunity to live in one of the prettiest parts of Brantford! Additional features include central vac, central air & garage door opener. (id:51992)
20 Cumberland Street
Brantford, Ontario
Welcome to 20 Cumberland St, in Brantford. This 6 bed (4+2), 3.5 bath home, has been meticulously designed and cared for. Walk into the foyer and get blown away with the open concept living/kitchen/dining area, flooded with natural light and boasting an oversized island, a walk in pantry, and custom built floor to ceiling fireplace. The upper level has 4 spacious bedrooms, perfect for a large or growing family and a cozy loft space—ideal for relaxing, reading, or a quiet home office. The primary bedroom comes equipped with a huge walk in closet, and an even bigger ensuite that you won’t want to leave. The other bedrooms on the floor are spacious, with oversized closets, big windows providing ample natural light. It’s not over! The basement is an entertainers dream, with a custom built wet bar and fireplace. Currently set up as a gym room, and play room- this basement has 2 additional bedrooms and a spacious 3 piece bathroom, making this home the perfect candidate for those looking for in-law suite capability. With a fresh concrete pad in the backyard, a double car garage, and what feels like every inch finished in this house, the list goes on and on! Book your showing while it lasts. (id:51992)
457 German School Road
Paris, Ontario
Welcome to 457 German School Road, a captivating bungaloft nestled on 1.24 beautifully treed acres, set back from the road for privacy and serenity. This picturesque property features a fully fenced backyard, complete with a peaceful pondless waterfall and an eco-conscious rain harvesting system. Step inside and be wowed by the great room’s soaring ceilings, stunning floor-to-ceiling stone wood burning fireplace, and an abundance of oversized windows that bathe the space in natural light, creating an inviting, chalet-like atmosphere. The main level offers a thoughtfully designed layout with a bright kitchen, cozy dinette, and a window-wrapped dining room with views of the lush landscape. You'll also find two generously sized bedrooms, a full bathroom, and a convenient laundry area on this floor. Upstairs, a loft-style sitting area overlooks the living room below and leads to a private primary retreat featuring a newly renovated spa-like ensuite. The fully finished basement includes another bedroom, full bathroom, and a spacious rec room — ideal for guests or as a potential in-law suite. Outdoors, a converted barn offers a screened-in, multi-functional space perfect for hosting family and friends. This home seamlessly blends rustic character with modern comfort, offering peaceful country living just minutes from town. (id:51992)




