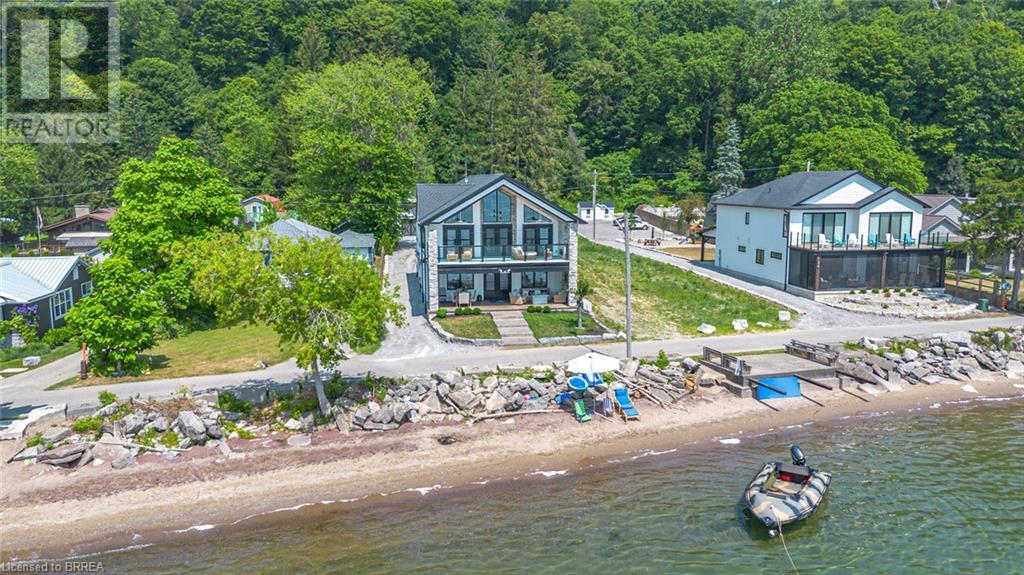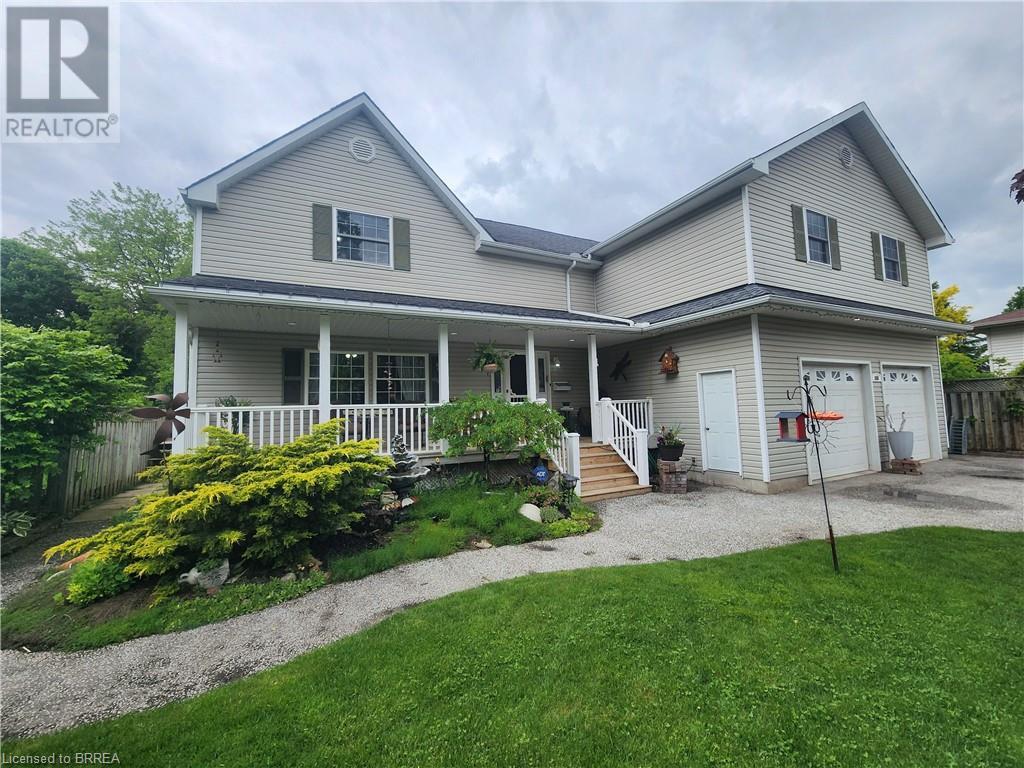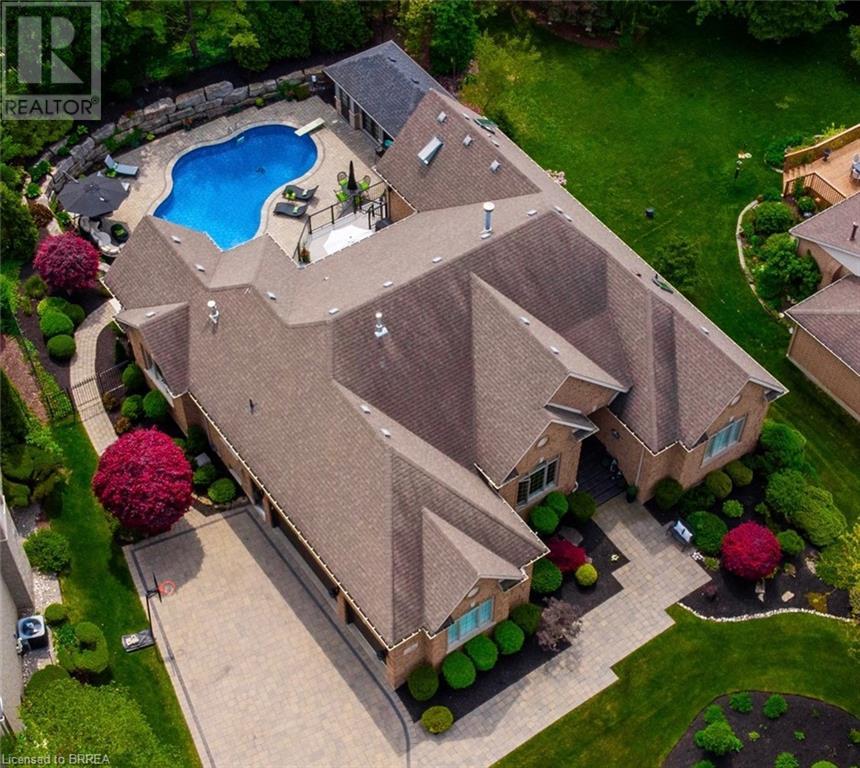24 Trinity Lane
Waterford, Ontario
Welcome to 24 Trinity Lane! This beautiful end unit condo features a bright and spacious living room that has a vaulted ceiling with pot lighting and modern hardwood flooring, a gorgeous kitchen with granite counters, tile backsplash, plenty of cupboards and counter space, and patios doors that lead out to a deck with an awning where you can relax with your family and friends. The main level also has 2 spacious bedrooms, an immaculate 4pc. bathroom, and a convenient main floor laundry. Let’s head downstairs to the finished basement where you’ll find a huge recreation room for entertaining with big windows that allow for lots of natural light, a 3rd bedroom that has a large closet, and another pristine bathroom with a tiled shower and tile flooring. A lovely move-in ready condo with low condo fees and sitting in a quiet neighbourhood that's close to all amenities. Book a private viewing before it’s gone! (id:51992)
16 Arthur Street Unit# 1d
Brantford, Ontario
Not ready to buy?! No problem! Welcome home to 16 Arthur Street, a stunning 4-plex with modern finishes. This basement apartment offers 2 nice size bedrooms, 1 bathroom and a spacious layout. Ample street parking adds convenience. This is the perfect unit for a single professional, young couple or anyone looking to downsize. ALL UTILITIES ARE INCLUDED!!! The laundry is located on-site and is coin-operated. (id:51992)
11 Alexander Street
Burford, Ontario
Welcome to your charming new home in the friendly community of Burford! This newly listed house features three inviting bedrooms, including a large primary bedroom, and two well-appointed bathrooms. Designed with family living in mind, this property boasts a bright and spacious interior, perfect for creating lifelong memories. One of the standout features of this home is its spectacular location. With no rear neighbors, privacy is a given, enhancing the sense of peace and tranquility. The backyard opens up to a lush park, complete with an arena and soccer field, ensuring your leisure and fitness activities are just a few steps away. Whether it's watching children play or enjoying a quiet morning jog, the park setting provides an idyllic backdrop. For your convenience, essential shopping can be done at the nearby Foodland in Burford, just a short walk away, making grocery runs quick and easy. Sports enthusiasts will be thrilled with the close proximity to the local pickleball and tennis courts, offering great options for staying active. This home strikes the perfect balance between tranquility and community living, making it an ideal choice for anyone looking to plant roots in a vibrant neighborhood. Embrace a relaxed lifestyle where both amenities and natural beauty are at your doorstep. (id:51992)
33 Cedar Drive
Turkey Point, Ontario
Imagine waking each morning to gentle waves lapping the shore, sunlight dancing across endless water. This is life at Turkey Point, where Lake Erie's northern shore becomes your personal paradise. Nestled in charming Turkey Point, Ontario, this extraordinary property offers the ultimate retreat from everyday life. Here, cozy cottages dot the shoreline, local eateries serve fresh catches, and life moves to the gentle cadence of boats returning to harbor. This peaceful enclave has long been a magnet for those seeking authentic waterfront living, and now it can be yours. Built in 2022 on a tranquil dead-end cul-de-sac, this stunning lake house was designed with one singular vision: to celebrate the magnificent water views that stretch endlessly before you. Every angle, every room, every carefully placed window serves to connect you with the ever-changing beauty of Lake Erie. Step through the front door and be embraced by over 3,800 square feet of thoughtfully designed living space. The modern architecture features soaring windows that frame the water like living artwork, transforming your daily routine into breathtaking moments. The two-story design centers around expansive living areas that dissolve boundaries between indoor and outdoor living. Two great rooms provide multiple gathering spaces, each offering its own unique lake perspective. Whether hosting intimate dinners or grand celebrations, guests will be captivated by the ever-present backdrop of shimmering water. The dual kitchen concept ensures entertaining flows seamlessly. Imagine preparing meals while watching sailboats drift by, or enjoying morning coffee as sunrise paints the water in brilliant hues. An elevator provides effortless access to both levels. Five bedrooms offer peaceful retreats. Three bathrooms provide comfort, while the three-car garage includes upper suite potential. From this vantage point, Lake Erie becomes your playground. Nothing beats life on the water! (id:51992)
34 Brunswick Street
Brantford, Ontario
Welcome to 34 Brunswick St, a charming and well-maintained 3-bedroom, 2-bathroom home located in a quiet, family-friendly neighborhood in desirable West Brantford. Perfect for families or professionals, this home offers a warm and functional layout with plenty of space and natural light throughout. The main level features a bright eat-in kitchen with ample cabinetry and room for family dining, a spacious living room ideal for relaxing or entertaining, and two comfortable bedrooms along with a full 4-piece bathroom. Upstairs, you'll find a third bedroom complete with a 3-piece ensuite, offering flexibility as a primary bedroom, guest suite, or home office. Situated in a safe, established neighborhood, this home is just minutes from excellent schools, public transit, shopping centers, restaurants, parks, and other everyday amenities. With a private driveway, and close proximity to everything your family needs, this property offers both comfort and convenience (id:51992)
21 1/2 Albany Avenue
Hamilton, Ontario
Whether you're a first-time buyer, an investor, or looking to downsize, this charming and cozy bricked bungaloft offers everything you need. This home combines modern conveniences with a warm and inviting atmosphere. Nestled on one of the most quaint and picturesque streets in the Crown Point area, it boasts a lovely covered porch that welcomes you home. The main floor is designed with an open concept that creates a spacious and airy feel. It features laminate flooring, recessed lighting, and 14ft high vaulted ceilings that add a touch of elegance. Built-in shelving offers a perfect spot for books or displays, and large windows flood the space with natural light. The kitchen is equipped with dark-toned shaker cabinets and drawers that include soft-close technology for a seamless experience. Stainless steel appliances, granite countertops, make meal preparation and cleanup a breeze. The versatile loft area can function as the second bedroom or a cozy sitting room. This space is made even more convenient with an ensuite laundry, allowing for easy access and efficient living. Towards the back of the home, you'll find a four-piece bathroom featuring heated flooring—ideal for those chilly mornings. The backyard is accessible from one side of the home and a rear back door. This spacious 100 ft deep lot is a blank canvas, perfect for creating a personalized outdoor oasis with a fire pit area or outdoor furniture for entertaining guests. The home includes a one car parking space, with ample street parking available for visitors. The charming street location is close to all amenities. Don't miss the opportunity to own this adorable home that perfectly blends comfort, style, and practicality. Affordable utilities with the cool/heat exchange system, high efficiency heat pump (2017), shingles replaced (2013), updated plumbing and electrical (2013), eavestroughs cleaned (2024), cool/heat system maintenance (2024). This lovely bricked bungaloft is ready to welcome you. (id:51992)
63 Market Street
Paris, Ontario
**Charming Brick Bungalow on Expansive Lot with Barn – Paris, Ontario** Welcome to your own slice of country in the city! This beautifully maintained brick bungalow is nestled on an expansive lot in a sought-after family-friendly neighbourhood of Paris, Ontario—just a short stroll to both primary and secondary schools. Nestled amid lush gardens, mature trees, and vibrant birdlife, this property provides a peaceful retreat with natural beauty and the added privacy of distant rear neighbours. Enjoy evenings by the fire pit or retreat to the barn—ideal for extra storage or the ultimate man cave. Inside, you'll find 3 spacious bedrooms, 2 bathrooms, and a finished basement featuring a massive soundproofed rec room complete with a pool table and a stylish 3-piece bath—perfect for entertaining or relaxing. Notable updates include a newer furnace, central A/C, and 220-amp electrical panel, ensuring comfort and peace of mind. Enjoy the charm of small-town living just minutes from the quaint restaurants, riverside patios, and unique shops that make Paris one of Ontario’s most beloved communities. (id:51992)
27 Elm Street
Puslinch, Ontario
Welcome to 27 Elm Street, a charming gem nestled in the highly desirable condominium community of Mini Lakes. This thoughtfully upgraded home offers the perfect blend of comfort, style, and low-maintenance living—an ideal retreat for empty nesters, snowbirds, or those looking to embrace a slower, more relaxed lifestyle. Boasting approximately $70,000 in tasteful updates over the past seven years, including a show-stopping kitchen that looks like it was pulled from the pages of a magazine, this home truly impresses at every turn. Set on a generous lot, the property also features two sheds, parking for two vehicles, and all appliances included—just move in and start enjoying. Inside, the single-bedroom layout is cleverly designed to maximize space without sacrificing comfort or charm. From its tranquil setting to its unbeatable value, this home checks all the boxes. Located just 5 minutes from Guelph’s bustling south end and a quick 5-minute drive to the 401 at Hwy 6, Mini Lakes offers unmatched convenience in a peaceful, gated community. Residents here enjoy a unique lifestyle centered around nature, connection, and recreation—with access to spring-fed lakes, scenic canals, a heated pool, community gardens, walking trails, and a vibrant social calendar filled with bocce, darts, card nights, and more. Whether you’re looking to downsize, retire, or simply enjoy year-round living in a friendly, welcoming environment, 27 Elm Street is a rare opportunity you won’t want to miss. (id:51992)
388 Mckellar Street
Strathroy, Ontario
Check out this beautiful one-of-a-kind 2 storey home that offers over 3,000 sq ft of finished living space with 5 bedrooms & 3 full bathrooms! Sitting on a huge oversized lot with great curb appeal and located close to schools, parks and daily amenities! Sprawling covered front porch! Ample parking spaces in the private paved driveway for 6 cars plus additional parking for 2 more cars in the attached double car garage with 11 ft ceiling height. Heated wood working shop just off the back of the garage is any hobbyist's dream space with 11 ft ceiling height! This home is also perfect for a home based business with side door access to separate room with laundry hook up in closet (previuosly used as a hair salon) or could be used as a main floor bedroom for the in-laws with full bathroom just across the hall! Kitchen with dinette area, centre island, pot lighting, loads of cupboard space and lots of natural light with the abundance of windows and sliding doors out to deck and fully fenced and well manicured rear yard with storage shed with hydro & water! Large living room space is perfect for hosting family gatherings!! There was an upper level addition completed in 2007 with massive primary bedroom with double closets and ensuite, 3 more large bedrooms, four piece bath and upper level laundry room and office! This home is perfect for a growing family ~ there is so much space for everyone!! Many updates over the years include furnace and a/c (2012), roof - ashpalt 35 yr shingles (2008), Nest thermostat, windows and doors (2008), central vac (2009), water softener (2020), updated flooring (2020). Fridge, microwave, washer & dryer (2009), dishwasher and gas stove (2020) are all included! (id:51992)
23 Garner's Lane
Brantford, Ontario
Tucked away in the heart of West Brant, this custom-built, all-brick raised ranch is a one-of-a-kind find, crafted by a local builder with quality and character in mind. Welcome to 23 Garner's Lane, offering 2,357 sq. ft. of finished living space, this 5-bedroom (3+2), 2-bathroom home is designed for both comfort and style. Step inside and be greeted by the warmth of oak hardwood floors and trim, flowing through the open-concept main level. The kitchen, featuring a moveable island and stainless steel appliances, opens directly onto a multi-tiered deck (rebuilt in 2020)—perfect for summer BBQs and outdoor dining. Downstairs, the fully finished lower level is made for gathering and unwinding, complete with a spacious rec room, a stunning gas fireplace with an oak mantle, two oversized bedrooms, a 3-piece bathroom, and a dedicated laundry and storage area. But the real showstopper? The backyard. This private, fully landscaped retreat offers a hot tub, a large patio, and an on-ground pool (with a new filter, pump & auto-chlorinator in 2023 and a gas line roughed in for a pool heater)—you'll be spending all your summer days outside. A custom-built 12' x 12' shed provides ample additional storage. The oversized 20' x 20' double garage is fully insulated, with insulated doors and a gas rough-in for a furnace, making it an ideal workshop or winter-ready space. Nestled in a family-friendly neighbourhood, this home is just steps from schools, shopping, parks, and playgrounds. This is more than just a house—it’s a lifestyle. Don't miss the opportunity to own one of West Brant’s most unique and desirable homes. (id:51992)
97 Seventh Avenue
Brantford, Ontario
Welcome to 97 Seventh Avenue. This immaculate brick bungalow features an oversize 24 x 16 detached insulated garage and so much more all situated on a mature well manicured street! The front entrance welcomes you into the large foyer, the spacious living room is full of natural light and has room for oversize furniture, the family size kitchen was just renovated in April, it is a great size, has tons of counter and cupboard space, fridge, stove and a new (April 2025) Bosch dishwasher, as well as a large dining area overlooking the backyard. The 4pc bathroom was gutted and tastefully redone in 2024. Primary bedroom holds King size furniture and both bedrooms have original hardwood floors. Carpet free with modern flooring (2024) in the kitchen, living room, dining room, foyer and bathroom. The dining room was previously a 3rd bedroom and can be easily converted back with just one wall and a door. Convenient side entrance to the basement is perfect for an in-law suite or other possible uses. The partially finished basement has a rec room area, a 2pc bathroom that has enough room to add a shower, a laundry room including washer and dryer and lots of space for future bedroom(s) or storage space. Patio doors lead out back to a covered deck with gas barbeque hook up and into the fully fenced well maintained yard. The detached 24 x 16 insulated garage has updated electrical (2023) including a 20 amp plug, an insulated garage door (2023) and two man doors. There is also an impressive 12 x 7 shed (2024). Parking for at least 5 cars in the private driveway. Furnace and water heater (owned) replaced in 2023. Freshly painted main floor. There is main floor laundry hook up behind the drywall in the dining room. Close to elementary schools, just steps away from the beautiful Grand River Trail System, close to grocery stores and all amenities. This cozy home has been meticulously cared for and impressively updated. (id:51992)
75 St. Andrews Drive
Brantford, Ontario
Prestigous Ava Heights Location steps to Brantford Golf & Country Club is this custom all brick ranch on 107' wide lot with full 2 storey walkout basement across back & full 2 storey on west side of home featuring 5,350 sq ft of elegant living space w/ 5 bedrooms, 3.5 baths, newer 10 car stone driveway, professionally landscaped front & back w/ a private backyard resort like oasis featuring a heated salt water inground pool, heated pool cabana, wet bar w/granite, fridge, tv, change room, large enclave of boulders w/landscape lighting, lots of patio lounge areas along w/covered patio area & large deck off of kitchen, custom double front entry doors leads you into a stone 2 sided gas fireplace, 10' ceilings on main level, formal living room & dining room w/ large windows, custom crown mouldings, butler's pantry leads to large open concept eat-in kitchen to main floor family room w/wall to wall windows, built-in wall speakers for music, centre island, built in appliances, granite counters, family room with stone wall to wall fireplace, mn floor 2pc bath & laundry room that leads to attached 3 car heated garage w/car lift so can fit 4 cars,walk down to lower level from garage, newly insulated garage attic & new garage doors & openers, master bedroom with his & hers walk-in closets, large ensuite bath w/cathedral ceilings w/2 skylights that open, 2 other main floor bedrooms with jack n jill new 4pc bath & walk-in closet & another new skylight that opens, circular stairs & wall leads you to an entertainers dream newly finished w/large games room w/newer pool table, wet stone bar w/granite counters, theatre room w/ 85 new tv & built-in entertainment unit, gas stone fireplace, large 2 storey windows overlooking yard & pool, surround sound system,gym area with patio doors, full 4pc bathroom w/large shower & corner tub,2 more bedrms all on main level, ideal inalaw suite, 3 sets of patio doors, central air/vac, steps to bike trails & St John's High School, easy Hwy 403 access (id:51992)












