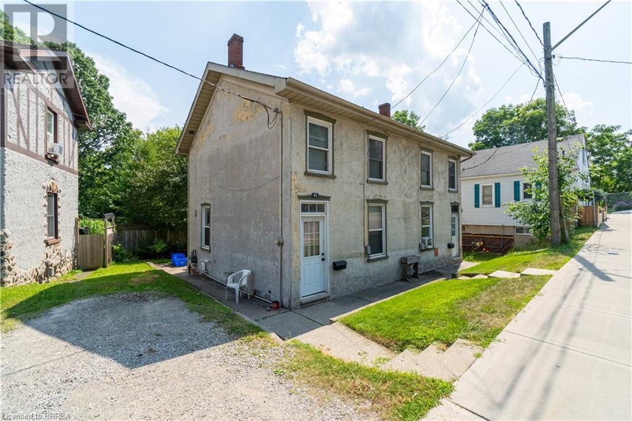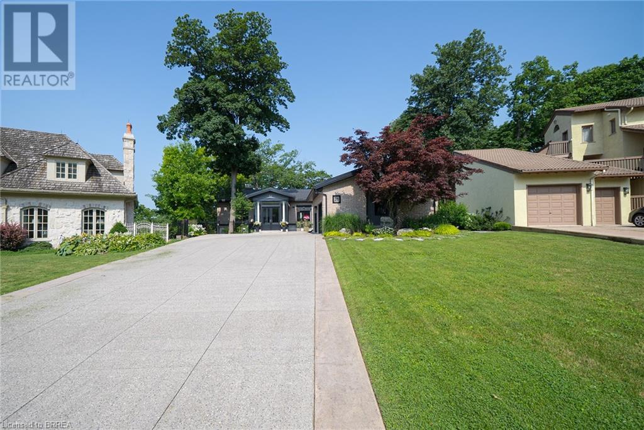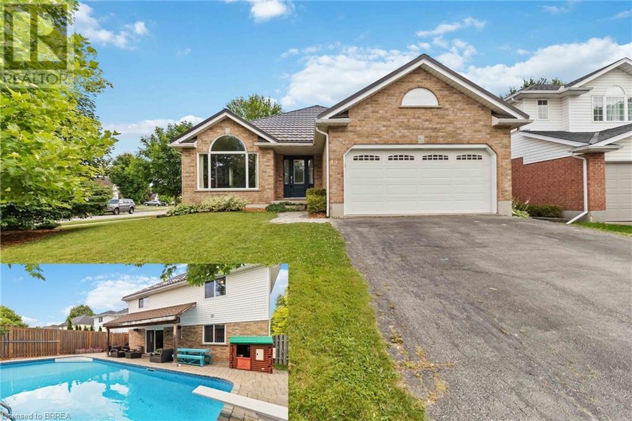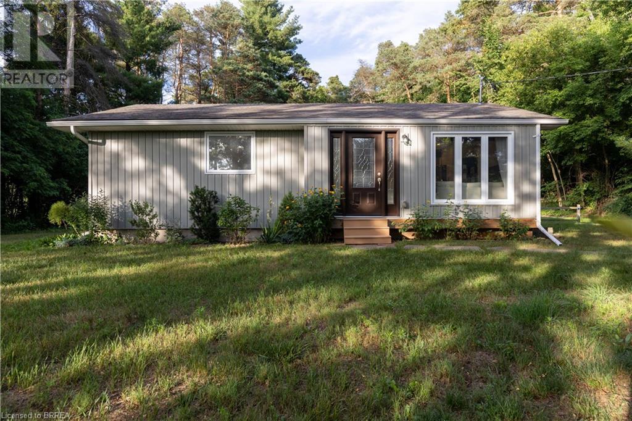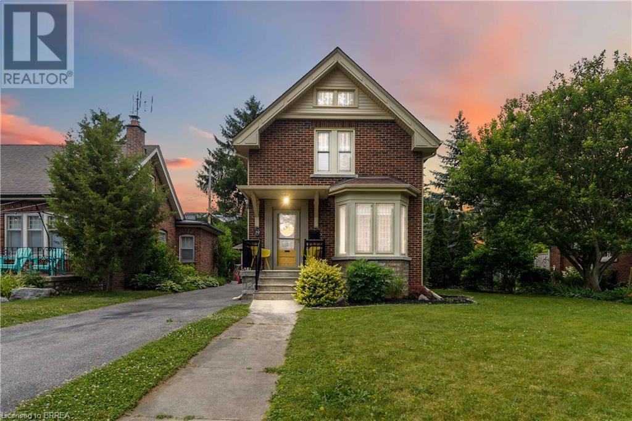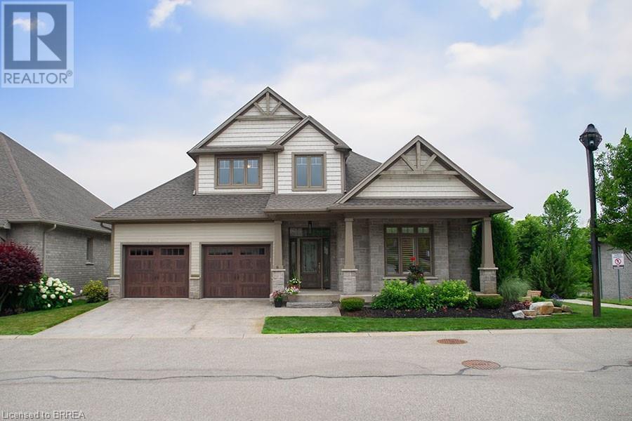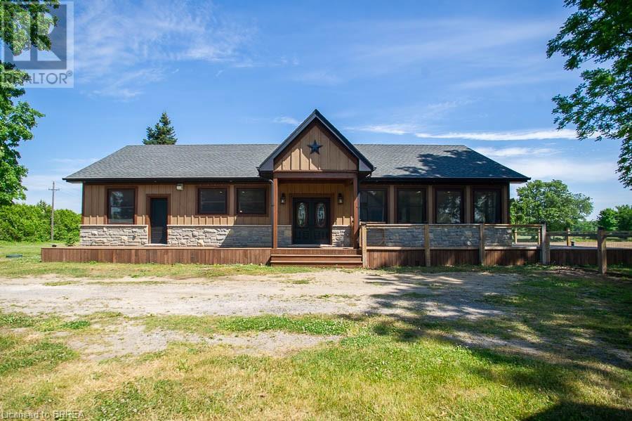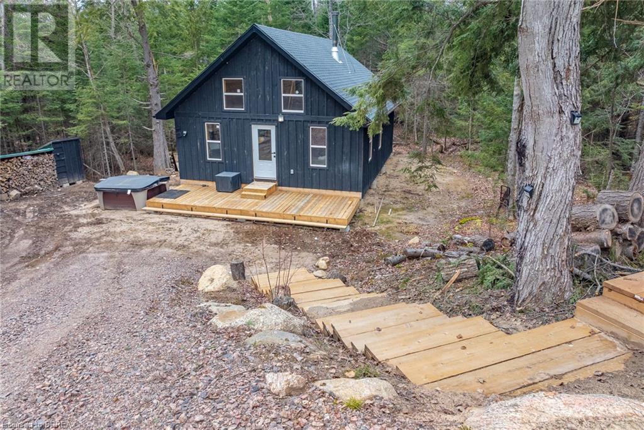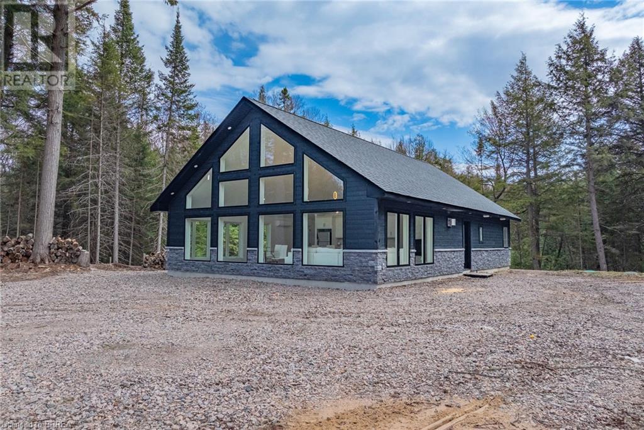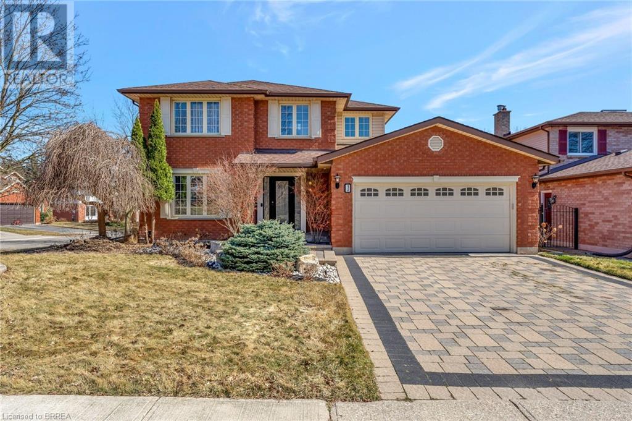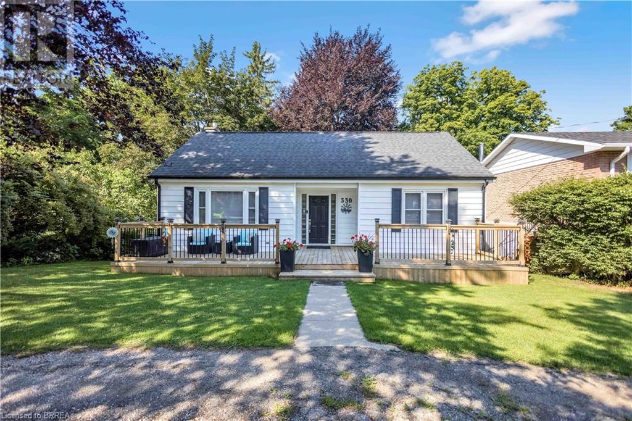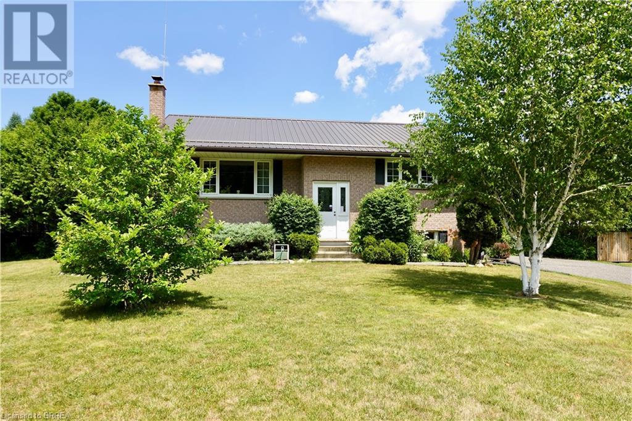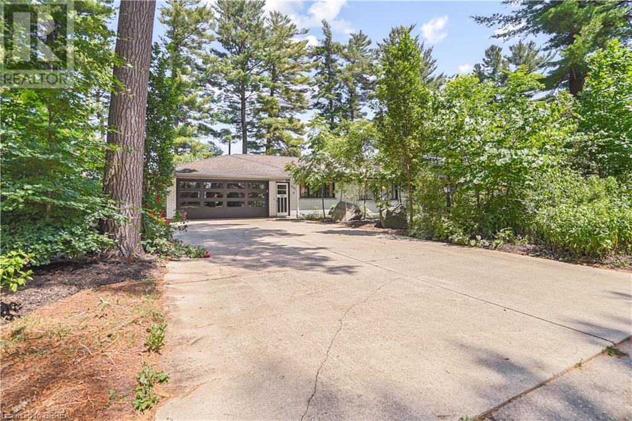4205 Shipp Drive Unit# 2501
Mississauga, Ontario
Experience effortless living in this charming 2 bedroom, two bathroom condo perfectly situated in the vibrant City Centre of Mississauga! With stunning floor-to-ceiling windows, you can enjoy panoramic south-facing views of the city skyline, flooded with natural light. This generously sized, open-concept contemporary residence has been beautifully updated with high-quality finishes throughout, including both the kitchen and bathrooms, showcasing true pride of ownership. You’ll be just a short stroll away from Square One Shopping Centre, exquisite dining options, theaters, the Arts Centre, and community events at Celebration Square. Commuting is a breeze with quick access to Highways 403, QEW, 401, and 407, along with convenient public transit connections. Enjoy a range of amenities, including a 24-hour concierge, security, an indoor pool, sauna, gym, party room, tennis courts, and a playground for children. All utilities and parking are included, with free visitor parking available. Pets are welcome, and there's a school bus stop right at your doorstep. Book your viewing today! (id:51992)
43-45 William Street S
Paris, Ontario
Rare Side-by-Side Duplex in the Heart of Paris, Ontario! Opportunities like this don’t come along often! This well-maintained side-by-side duplex is ideally located just a short stroll from downtown Paris, one of Ontario’s prettiest towns, known for its charming boutiques, vibrant markets, and scenic riverside patios. Each unit offers 2 bedrooms and 1 full bathroom, making it a perfect fit for investors or those seeking multi-generational living. Key updates include: New gas furnace unit 43 (2025) 100 amp electrical panel (unit 43) Renovated bathroom unit 45 (2017) Plumbing both sides - galvanized and cast iron removed (2017) Roof shingles (2018) All windows replaced both units (2017) Sump pump - unit 43 (2025) Flashing / sealed Chimney 2025 With a gross rental income of $3,000/month, this property is a solid investment. Unit 45 features a reliable long-term tenant paying $1,800/month plus gas and hydro, while Unit 43 will be vacated—offering flexibility for owner-occupancy or market rent potential. Whether you're an investor or looking to live in one unit while renting the other, this property offers exceptional value in a thriving, picturesque community. (id:51992)
28 Crestlynn Crescent
Simcoe, Ontario
Welcome to 28 Crestlynn Crescent, Simcoe — a beautifully updated 5-bedroom (3+2), 2-bathroom (1+1) home that truly has it all! Nestled on a quiet, family-friendly street and set on a generous lot, this showstopper is just minutes from excellent schools, parks, and all the conveniences of town. Step inside to discover an open-concept main floor that’s made for modern living and entertaining. The heart of the home features a custom-designed kitchen with quartz countertops, a stylish backsplash, and an effortless flow into the dining and living areas. Oversized windows flood the space with natural light, while a stunning floor-to-ceiling fireplace creates a cozy focal point. Upstairs, you’ll find three spacious bedrooms and a beautifully renovated 4-piece bath with fresh tilework, a new tub, and an upgraded vanity. The fully finished lower level continues to impress with two additional bright bedrooms, another full bathroom, and a second living area — perfect for guests, teens, or extended family. Outside, the curb appeal is off the charts. The entire exterior has been redone with modern white siding, black accents, new windows and doors, updated soffits, fascia, eaves, a brand-new garage door with opener, and fresh shingles — offering peace of mind and standout style. The list goes on and on with this one - book your showing while it lasts! (id:51992)
31 Sulky Road
Brantford, Ontario
Amazing location in the desirable North End of Brantford. Close to schools and parks, this incredibly well presented 4 bed, 2 bath, detached home will not disappoint. Over 1700 sq ft of finished living space, and a fully fenced back yard perfect for entertaining, with a separate fenced area for growing your own fruit and vegetables. Nothing to do but move in, the perfect place to call home. (id:51992)
26 Scarfe Gardens
Brantford, Ontario
Rare Riverside Retreat in the Heart of the City Welcome to 26 Scarfe Gardens, a spectacular custom home tucked away on a quiet cul-de-sac in prestigious Ava Heights. Set on a premium ravine lot with breathtaking views of the Grand River, this one-of-a-kind property offers unmatched privacy & a lifestyle that feels like a year-round getaway—without leaving the city. With nearly 5,000 sq. ft. of finished living space, this home features 2+1 bedrooms, 3.5 bathrooms, & an oversized, insulated double garage with a dedicated gas furnace. Vaulted ceilings & expansive windows flood the home with natural light, offering stunning views of the in-ground pool, mature trees, & professionally landscaped perennial gardens. The chef’s kitchen boasts built-in appliances tucked behind custom cabinetry, seamlessly flowing to a dining space that comfortably seats 10. Enjoy multiple living areas including a formal living room, great room, finished recreation zone, & even a yoga retreat. Three gas fireplaces add cozy ambiance year-round. Each bedroom features its own full bath, including a steam shower, plus a guest powder room for entertaining. Step outside to your three-tiered deck with panoramic views of the ravine & river—perfect for relaxing or entertaining. The walk-out basement offers in-law suite potential with the option to add a fourth bedroom. Additional highlights include a steel roof, low-maintenance stamped concrete & aggregate walkways & driveway, & an impressive enclosed entryway with heated floors. The main floor primary suite features a Juliet balcony, walk-in closet, & a spa-like ensuite with a soaker tub & glass-enclosed shower. A dedicated home office & study provide flexibility for today’s lifestyle. The garage offers access to both the backyard & basement for added functionality. Minutes from highway access, golf, trails, galleries, & everyday amenities. This is riverside living at its finest—a peaceful retreat with urban convenience. Your private oasis awaits. (id:51992)
79 Donly Drive S
Simcoe, Ontario
Welcome home to 79 Donly Dr S in Simcoe! The beautiful and spacious backsplit features 3 bedrooms (2 up, 1 down) and 2 full baths with a total living area of 1,875 sq ft - you will be surprised how spacious this home is! Upon entry you will find a spacious living/dining room with new flooring throughout. Conveniently located at the front door you’ll notice a closet and inside entry from the attached one car garage. The main level is drench in natural sunlight and has brand new custom kitchen with custom Artichoke cabinetry, premium quartz surfaces, including a large island and gorgeous black stainless appliances. Through the abundance of kitchen cabinetry and storage and a 'butler's pantry / coffee station' you will find new French Doors with internal blinds leading to the new deck, a fully fenced (half is new) and landscaped yard with shed, Gas BBQ line, a professionally trimmed and limbed tree (current stream and trees will be removed and replaced with a fire pit and river rock garden). Buyers will be pleased to know the house has fresh paint throughout. The Upstairs boasts a recently renovated bathroom with double sinks, a large primary bedroom with two closets and an additional bedroom. Down in the lower level you will discover a cozy family room and a third bedroom complimented by a 3pc bathroom, a Workshop as well as space for storage and utilities. The basement showcases tons of unfinished storage space as well as the laundry area. The driveway can accommodate two cars side by side and has a newer concrete strip with step. Boasting handsome curb appeal enhanced by a new front storm door, new garage & front door capping & is located in a family oriented neighbourhood. A short walk to Lynndale Heights Public School, close proximity to parks, trails, golf course, shopping and the other amenities that Simcoe has to offer. Book your private showing today - I dare you not to fall in love with this beautifully cared for home! (id:51992)
42 Sandpiper Drive
Guelph, Ontario
Welcome to the family-friendly & highly desirable Kortright Hills neighbourhood! This spacious 4-level backsplit offers 4 bedrooms above grade & has been thoughtfully updated throughout. The fully renovated (2019) eat-in kitchen is a true highlight, featuring granite countertops, a marble backsplash, & a stunning locally sourced red maple live-edge table. Designed with functionality in mind, it also includes a pull-out lazy Susan, a second sink, extra storage, under-cabinet lighting, flooring and brand-new appliances, including an induction stove. The kitchen overlooks the family room, accented by new railings & stairs, and provides direct access to the backyard. A separate dining/living area with a cozy gas fireplace offers plenty of room for family gatherings and fills the main floor with natural light. Upstairs, you’ll find a spacious primary bedroom complete with its own 4-pc ensuite, plus two additional bedrooms & another 4-piece bathroom. The ground level features a bright family room with a walkout to the covered back patio, a fourth bedroom, a beautifully updated 2-piece bath, and a convenient laundry room. The finished basement extends your living space with a warm and inviting rec room featuring built-in cabinetry and a gas fireplace — the perfect spot to unwind. A soundproofed room on this level is ideal for a musician or hobbyist, with extra storage areas to keep everything organized. Outside, the private backyard is ready for summer fun with an inground pool installed 2013, now with a brand-new heater (2024). The covered patio (2014) provides welcome shade while you watch family & friends enjoy the pool. Additional upgrades include an insulated heated (2021) garage, a durable metal roof by Superior Steel Roofing, a new furnace and A/C (2020), new Brookstone windows and doors throughout most of the home (2023), and updated skylights (2011). This wonderful home sits on a quiet street with great neighbours & is truly one you’ll want to see for yourself! (id:51992)
1265 King Street E Unit# 1
Hamilton, Ontario
Located in a vibrant neighbourhood, this home offers comfort and in-building laundry for $1,350/month. Don't miss out on this opportunity - schedule your showing today! TENANT PAYS - Hydro, Wifi/TV/Phone, Tenant Insurance. (id:51992)
793 Colborne Street E Unit# 401
Brantford, Ontario
Welcome home to 793 Colborne Street, Unit #401! This beautifully maintained 3-bedroom, 1-bathroom condo offers the perfect blend of comfort, style, and convenience. The bright and airy open-concept design seamlessly connects the living room, dining area, and kitchen, creating a welcoming space for both everyday living and entertaining. From the living room, step out onto your private balcony, ideal for enjoying your morning coffee or relaxing in the evening breeze. The unit boasts sleek laminate flooring and tile throughout, offering both durability and a consistent, modern aesthetic. The spacious kitchen features ample counter space, a sleek style backsplash, and granite countertops that add a touch of contemporary elegance. Situated on the top floor, this condo provides added privacy, along with an abundance of natural light that fills every room. For your convenience, this home comes with an in-unit washer and dryer, making laundry day effortless. This condo is one of only a few 3-bedroom units in the building, offering more space and flexibility. Additionally, it includes two brand-new, underground, fully covered private paid parking spots, providing both safety and convenience. Whether you’re a first-time homebuyer, an investor, or looking to downsize, this is a fantastic opportunity in a prime location. Don't miss out on the chance to make this stunning condo your new home! (id:51992)
2366 Brunswick Court
Burlington, Ontario
Welcome to your new home on a quiet cul-de-sac in lovely Brant Hills! This charming link home, attached only at the garage, sits on a generous pie-shaped lot and offers parking for 3 vehicles. Enter into an open layout living and dining space with light pouring through from one side to the other. Enjoy cooking in the updated kitchen which features stainless steel appliances and chic finishes. Outdoor entertaining is a breeze with a sliding door leading directly from the kitchen to the triple-tiered back deck. Upstairs, you will find 3 spacious bedrooms, a 4 piece bathroom, and plenty of closet space. The basement rec room is full of potential – transform it into a 4th bedroom, games room, media space, or gym. In between the main floor and basement you will find a conveniently located powder room. The fenced yard offers privacy and is ideal for pets, kids, and entertaining outdoors. This location offers the serenity of a mature neighborhood and close proximity to all the modern day necessities like shopping, dining and highway access. (id:51992)
1980 Old Highway 24
Wilsonville, Ontario
Charming Country Living with City Convenience! Charming country living with city convenience! Welcome to this stunning, thoughtfully updated 3-bedroom, 1.5-bathroom home with a double-car garage — the perfect blend of modern style and country charm. Nestled on a generous 0.45-acre lot, this property offers the peace and space of rural living while keeping you close to all the amenities of Brantford and the scenic charm of Norfolk County. Step inside to find brand-new light vinyl plank flooring and fresh, neutral paint throughout. Updated pot lighting and wainscotting wall details are some of the updates prospective buyers will appreciate! The kitchen, dining room, and family room flow beautifully together, making it easy to entertain or just enjoy everyday life. Patio doors lead to the upper deck, where you can take in tranquil views of the expansive backyard. The main level features three comfortable bedrooms and a full bathroom — perfect for growing families. The lower level offers even more space, with a recreation room, walk-out to the backyard, a convenient half-bath, and plenty of room for guests or hobbies. Enjoy the benefits of a new water treatment system and water softener, delivering high-quality well water to your home. Outside, the large backyard is a true retreat. Spend your summers splashing in the above-ground pool, hosting BBQs, or sipping morning coffee on the upper or lower deck while taking in the peaceful surroundings. This property is ideal for those who want the best of both worlds — the serenity of rural living with easy access to city conveniences. Don’t miss your chance to call this home. (id:51992)
128 Francis Street
Cambridge, Ontario
A Smart Start in West Galt! This delightful 2-bedroom bungalow offers unbeatable value in the heart of sought-after West Galt. From the moment you arrive, you’ll be welcomed by a double-deep driveway, vibrant perennial gardens, and a charming covered front porch. Step inside to find a bright, inviting living space, followed by a beautifully updated eat-in kitchen featuring stainless steel appliances—including a fridge, stove, dishwasher. A built-in microwave is an added bonus. The 4-piece bathroom is straight out of Pinterest, with stylish finishes that make it feel like a spa retreat. Both bedrooms offer cozy, comfortable places to unwind at the end of the day. A freshly remodelled back sunroom provides the perfect spot to sip your morning coffee or watch a summer storm roll in. Outside, the spacious backyard is ideal for gardening, entertaining, or relaxing on the well-sized deck. The unfinished basement offers plenty of storage space, and with no rental items to worry about, this home is as affordable as it is charming. Full of character, well cared for, and ready for you to call home — don’t wait on this one! (id:51992)
2328 Nixon Road
Simcoe, Ontario
Your Private Forest Retreat Awaits at 2328 Nixon Road. Welcome to this beautifully renovated bungalow set on nearly 17 acres of peaceful, mature forest. Blending modern luxury with tranquil rural living, this home is a true escape from the everyday. Inside, enjoy an open-concept kitchen and living space perfect for entertaining, featuring a gourmet kitchen with, abundant natural light, and a cozy fireplace. The main floor offers convenience with laundry, one en-suite bathroom, and a spacious primary retreat with a walk-in closet and forest views that feel like a private cottage getaway. The fully finished basement adds versatile living space, including a den/bedroom with its own three piece bath—ideal for guests, teens, or a home office. Outdoors, a large detached garage offers endless potential for a workshop or hobby space, while the expansive wooded property invites daily walks, wildlife watching, and year-round serenity. Prime Location: 10 mins to Simcoe for shopping & dining, 25 mins to Port Dover & Turkey Point beaches, 55 mins to Hamilton & 25 mins to Hwy 403. A local brewery just steps away—perfect for socializing. This isn't just a home—it's a lifestyle. Don’t miss this rare opportunity to own a secluded, move-in-ready retreat with modern flair and unmatched privacy. (id:51992)
192 Grand River Avenue
Brantford, Ontario
COMPLETELY UNIQE AND MASSIVE MULTI GENERATIONAL 2 STOREY HOME! This one must be seen to be appreciated. Built in 2008 on a private lot in Holmedale backing onto the Brantford trail system and the Grand River. It boasts an impressive 3472 square feet of above grade finished living space with essentially two separate homes under one roof. Perfect for large families and private living it offers 5 bedrooms, 4 bathrooms and 2 fully equipt kitchens. All finished in modern decor and move in ready! The main level consists of a open concept kitchen w/all stainless steel appliances, a large living/dining rm with large windows across the back and new garden doors to a deck and expansive backyard. The principle bedroom is large with a walk in closet, 4 piece ensuite and walk out to deck. The primary 4 pc bathroom offers a corner soaker tub and walk in shower. 2nd bedroom and potential for a 3rd on this floor as the mechanical/storage rm is large. The upper level can be accessed from the main floor or from a separate entrance outside to accommodate private living. Upstairs you will find an almost identical layout with the great room having Vaulted ceilings. Again the principle bdrm on this lvl offers an ensuite and walk-in closet with a garden door walk out to the deck overlooking the trails and river beyond. Both levels have their own laundry closets. There is a full basement that is a little over 5 feet in height and perfect for extra storage space. This home is not on the street, there is a private driveway that leads to the home which is tucked back on an exclusive lot. There is parking for atleast 5 vehicles! Great Brantford location close to the historic district, walking trails, shopping, schools and parks! (id:51992)
19 Lincoln Avenue
Brantford, Ontario
19 Lincoln Ave represents a shining example of handsome curb appeal & historic charm combined with modern updates from top to bottom. This family home is situated in the heart of Brantford's sought after Dufferin neighbourhood. Welcoming and alluring—for those who appreciate an abundance of natural light complemented by a contemporary colour scheme. This seldom offered home also affords many upgrades such as FA gas furnace (2011), shingles (spring of 2014), an extensive renovation in 2015 resulted in an attractive open main level floor plan the welcomes you entering from the bright front foyer. It's hard not to smile with eyes wide when entering the living room at front of the house featuring classic leaded glass bay windows. Turning to the modern yet classic kitchen with white cabinetry, a large island with an abundance of added storage, all complimented by premium quartz surfaces and shining stainless appliances framed by resilient engineered hardwood. The rear of the main level features more storage, double doors leading to the back yard and a practical and convenient 2 piece washroom. Upstairs features 3 bedrooms, all in soothing neutral tones, original oak hardwood in excellent condition updated vinyl windows. The 2nd level is complete with a 4 piece washroom. In the basement - you will also find newer windows, resilient vinyl plank flooring in the Rec Room and renovated Laundry area. Well thought out storage is also featured in the lower level along with updated mechanicals. The back yard features a newer deck (2019), enough grass and gardens to enjoy but won't take your entire weekend maintaining - and a detached single car garage (recently painted) with shingles replaced in 2013. I dare you not to fall in love with this truly lovely home in a highly desired area. (id:51992)
11 Huff Avenue Unit# 1
Brantford, Ontario
Stunning Main Floor Detached Duplex for Lease. Welcome to your new home sweet home! This charming and spacious main floor unit of a detached duplex is available for lease, and it offers an array of desirable features that will make your everyday living a true delight. Step inside this inviting abode, and you'll be immediately impressed by the upgraded floors and kitchen counters that exude elegance and style. It's the perfect canvas for your personal touch. The entire interior has been freshly painted, creating a clean and modern ambiance that's ready for you to move in and add your own decorative flair. The home is bathed in natural light thanks to the generous windows, making every room feel warm, welcoming, and full of positivity. The fully equipped kitchen is a chef's dream, featuring modern appliances, ample cabinet space, and that upgraded countertop you'll love preparing meals on. From the kitchen walkout to the large yard, perfect for outdoor activities, gardening, or simply relaxing in the open air. Need extra storage space? The unfinished basement is perfect for stashing away your seasonal items, sports equipment, and more. No more trips to the laundromat. Your very own washer and dryer are right at your fingertips, making laundry day a breeze. This wonderful home is conveniently located in a peaceful neighborhood, close to schools, parks, shopping, and all the amenities you desire. (id:51992)
158 Willow Street Unit# 6
Paris, Ontario
Welcome home to the exquisite Riverview Community located in the charming town of Paris. This Pinevest Model built custom home offers 3+1 beds, 3 full baths, a fully finished WO basement & double car garage & offering unobstructed views of the River! The stone & shaker exterior is striking as you make your way into the home. The 2 storey ceiling height & 8 ft doors in the foyer sets the tone for this bright & airy space. The front of the home offers a bright bedroom w laundry & a full guest bath just steps away. The immense open concept floor plan offers wall-to-wall windows along the back of the home to maintain the serene waterfront landscape from almost every angle. There is also hardwood flooring, LED pot lights & a natural gas fireplace w culture stone - these are the high end finishes that you are looking for! The chef's kitchen is spectacular w modern bright shaker style custom cabinetry w crown moulding, engineered hardwood flooring & custom lighting. There is also an espresso island w pendant lighting, granite countertops & stainless steel appliances including a gas stove. The best part of all is the main level balcony offering the most perfect sunsets! Your main floor primary suite offers a walk-in closet & luxurious ensuite bathroom w a soaker tub, glass enclosed shower, double vanity w granite countertops. The heated floors are a wonderful feature and with access to the main floor balcony, this suite truly has it all! Make your way upstairs to find a second loft living space that offers office space or potential guest quarters with roughed in plumbing for potential additional ensuite. The walkout basement is fully finished & equipped w a wet bar, large rec room w natural gas fireplace, another bedroom & 3rd full bath. Utilize this space as your own home gym! POTL fee covers road/lights/landscaping/sprinkler system & garbage p/u. Enjoy life on the Grand w your private river access, and within walking distance to the bustling downtown Paris. (id:51992)
61 St. Patrick's Drive
Brantford, Ontario
61 St. Patrick's Drive is a shining example of a Spacious 3 bed, 2 bath bungalow with attached garage on a family friendly tree lined street! This home has been very well maintained by the same family since it was built, updated mechanically over the years and is waiting for you to renew and refresh cosmetically in your own vision! Enjoy one floor living with a welcoming and spacious Living Room leading to a large eat-in kitchen with sliding doors to a back yard featuring a deck and enough grass and gardens to enjoy but won't take your entire weekend to maintain! This home also features some accessibility features such as a wheelchair ramp in the garage leading to the inside and the primary bedroom has Hoyer lift capability. If you're looking for a family home to make your own with your vision for decor, a generous floorpan and once floor living in a mature west end neighbourhood - book your viewing today! (id:51992)
212 King William Street Unit# 823
Hamilton, Ontario
Welcome home to the Kiwi Condos, Unit 823! This almost-new building by Rosehaven Homes is located in the downtown Hamilton core, conveniently close to public transit and amenities. This 1-bedroom, 1 bathroom unit offers 540 square feet of bright living space and comes fully equipped with high-end finishes, stainless appliances, in-suite laundry, and a storage locker. The view from your 93 sq ft balcony is unobstructed, making this space an enjoyable place to relax and unwind. This building offers everything you could want - a rooftop patio with BBQs & an outdoor sitting area, a dog washing station, a social room with a kitchen, a gym, yoga studio, to name a few! We can’t forget to add that this building has the security of key fob access, surveillance cameras and concierge service. Tenant is responsible for payment of electricity and water, no rentals. The Internet is also included. (id:51992)
39 Wildflower Lane
Brantford, Ontario
Welcome to this exquisitely maintained bungalow nestled on a peaceful street in the desirable Brier Park area. Ideally positioned near top-rated schools, verdant parks, a variety of shopping options, convenient bus routes, and easy access to Highway 403, this property offers both comfort and convenience. Key features include: Spacious Living Areas: The main level boasts an open-concept layout featuring a spacious living room seamlessly connected to the dining area—perfect for entertaining and family gatherings. The updated kitchen includes a skylight that fills the space with natural light. California blinds throughout the home add a touch of style while allowing for adjustable light and privacy. The home also offers three well-proportioned bedrooms on the upper level, complemented by an updated 3-piece bathroom. Versatile Lower Level: An expansive recreation room and an additional family room featuring a gas fireplace, wet bar, or potential fourth bedroom provide flexible living space to suit your needs. This level is complete with a beautifully updated 3-piece bathroom, adding comfort and convenience Modern Updates: Recent upgrades include new windows (April 2025), a stunning quartz countertop (April 2025), brand-new stove (April 2025), contemporary light fixtures (April 2025), and pristine hardwood flooring (April 2024). Outdoor Retreat: Step into your private backyard oasis complete with a soothing hot tub, and a sizable 16’x16’ deck—perfect for relaxation and entertaining. With its blend of timeless charm and modern enhancements, this move-in ready home is an exceptional find. Please note, all room dimensions are approximate as per the provided floorplan. Experience the refined lifestyle this rem California shutters and hot tub on private yard with 16'x16' deck. New Windows(2025.04),New quartz countertop(2025.04). New Stove(2025.04). all new light fixtures(2025.04) new hardwood floor(2024). Move-in Ready. All room sizes are approximate from floorplan. (id:51992)
207190 Highway 26
Meaford, Ontario
Opportunity is knocking in Meaford area. Investors or Developers take note. This 2.6 acres is available and an open canvas and located between 3 major developments in the works in front of the property and behind the property. Be apart of an up and coming area between Meaford, Thornbury and Christie Beach and just a short drive to Blue Mountain. Permitted uses include: Gas station, retail, restaurant, motel, etc..Plus there is a 3 bedroom year round cottage/home that you can live on the property so it would just be steps to work or rent the cottage for added income. Do not go direct or enter property without an appointment there is a guard dog and cameras. (id:51992)
816 Colborne Street E
Brantford, Ontario
Welcome to 816 Colborne Street, Brantford! Nestled in the desirable and family-friendly Echo Place neighbourhood, this property offers the perfect blend of convenience and potential. Situated on an impressive lot measuring approximately 43.86ft x 90.63ft x 451.59ft x 94.71ft x 407.48ft, this residential gem is part of Brantford's Intensification Corridor, providing excellent opportunities for future growth. Under the new zoning by-laws with the City of Brantford, the lot will accommodate a total buildable footprint of 10,167 square feet, with a height of 38 meters. Amenities abound with shopping centres, big-box stores, and a variety of restaurants just moments away along Wayne Gretzky Parkway and Colborne Street. In proximity to schools and parks, as well as easy access to Highway 403! Serviced by the Grand Erie District School Board and the Brant Haldimand Norfolk Catholic District School Board, this property perfectly suits future families seeking a community atmosphere. Don’t miss out on this exceptional opportunity to build in one of Brantford’s most sought-after locations. Book your viewing today and explore the endless possibilities that await! (id:51992)
182 Durham Street
Brantford, Ontario
Welcome to 182 Durham Street, Brantford – the perfect opportunity to step into homeownership. Nestled on a quiet, private street in the heart of Brantford, this charming home offers convenient highway access and is just minutes from a wide range of amenities, including shopping, parks, and schools. Thoughtfully updated and move-in ready, this home features a recently renovated third bedroom upstairs (2025), a brand-new shed (2024), and a freshly landscaped backyard with new sod and garden beds (2025) – ideal for relaxing or entertaining. Inside, you’ll find freshly painted walls and kitchen cabinets (2025) that bring a cozy and welcoming feel. Additional upgrades include a new electrical panel (2022) and a new water heater (2025) and added insulation and vapour barrier (2025), offering peace of mind for years to come. Whether you're looking to enter the market or searching for a cozy, updated space to call your own, 182 Durham Street is a fantastic place to start your homeownership journey. (id:51992)
30 English Lane
Brantford, Ontario
This charming 2-storey home in West Brant, Brantford, Ontario, is a true gem, offering 1616 sq ft of comfortable living space with 3 spacious bedrooms and 2.5 bathrooms. Step inside to a bright and inviting main level featuring gleaming wood floors and an abundance of natural light streaming through big windows. The heart of the home, the kitchen, has been tastefully upgraded with brand new quartz countertops, a matching quartz backsplash, and new appliances, creating a sleek and modern space perfect for culinary adventures. You'll also find newly installed potlights on the main floor, enhancing the contemporary feel, a fireplace along with two flexible separate family rooms on the main floor that can adapt to your needs. The bathrooms have also been updated with new quartz countertops, adding to the home's refined appeal. Outside, you can enjoy an expansive deck, ideal for entertaining or simply relaxing. A convenient garden shed provides extra storage. There's extra car space for parking outside. A smart space to sit at the front offers a versatile area for relaxation. For added convenience, the home comes with two garage door openers and an optional alarm system. This home's prime location in West Brant offers unparalleled access to everything you need within the growing community of Brantford. You'll be close to parks and scenic trails. Major amenities are: a walk-in clinic, Indian grocery stores and restaurants, a shopping plaza, schools, colleges, and Tim Horton. West Brant is known for its newer subdivisions and family-friendly atmosphere, making it a highly desirable and popular area. This home truly combines comfort, style, and convenience in one desirable package with move in ready! Don't miss out on this fantastic opportunity. Book your showing today! (id:51992)
38 Grand River Street S
Paris, Ontario
Looking for the serenity of small-town living? Paris which is one of the prettiest towns in Southwestern Ontario, is a fitting location for this unique custom-built home backing onto wooded ravine & river. Located within a pleasant walk where you can stroll through the quaint and pretty downtown amid the historic buildings lining the streets which are now home to cafes, restaurants, specialty food shops and boutiques. The home chef, will most certainly be able to allow all his/her culinary skills to shine in this beautiful kitchen featuring loads of satiny, finished cabinets and a large walk-in pantry, with a coffee-station area. And the family size dining room features large window with stunning view of the outdoors. There is also a walk-out to the rear garden area; a perfect spot for those warm, spring-time evenings or summer-time barbeques. At the lower level, double doors open to a spacious primary bedroom which features wall-to-wall closets, an adjacent exercise room and luxurious bathroom complete with heat lamp. There is plenty of practical storage space too in laundry/utility room. Much thought was put into this custom-built home and every detail carefully considered when designed in 1992 and one of the most unique aspects of this is the more recently added upper loft with cathedral ceilings and expansive windows, a great bonus room to entertain friends and family. Here, you can enjoy the picturesque beauty of the wooded area and river where Blue jays, Baltimore orioles, cardinal and even herons are frequent visitors. Fishing from your own backyard is not out of the question either! . *Note: fence along top of ridge is for seller's dog & if buyer requests, it will be removed prior to closing. Roof SHINGLES 2022; FURNACE AND CENTRAL AIR 2008; loft ADDITION 2008; Main BATHROOM RENO 2017 & DOWNSTAIRS BATH 2008, FIREPLACE INSERT 2016 We think you are sure to be inspired! Call soon to book your private viewing. (id:51992)
29 Whitehead Street
Brantford, Ontario
Attention investors and first time homebuyers!! Welcome to this beautifully renovated bungalow nestled in the charming and family-friendly Eagle Place neighbourhood of Brantford. Whether you're a first-time homebuyer, downsizer, investor, or young family, this turnkey property offers exceptional value, character, comfort, and convenience—situated close to schools, trails, parks, shopping, and all amenities. This home has been extensively updated inside and out. The open concept main floor boasts brand new hardwood flooring, a modernized kitchen with a stylish new backsplash, and a fully renovated bathroom complete with an automatic toilet. All appliances are under one year old, and the home features a water softener (2018), new central vacuum system, and updated electrical panel along with all-new wiring and plumbing on the main level. The main floor also features three bedrooms, including one with sliding glass doors that open directly to the backyard oasis. Step outside to a covered back deck or patio —perfect for morning coffee or evening relaxation. Enjoy serene views of the tranquil pond or gather with friends and family around the cozy fire pit for unforgettable evenings. The lower level offers laminate flooring (2020) and a separate entrance with an installed egress window, smoke and CO2 detectors—making it ideal for an in-law suite or rental unit. Simply add a fire-rated door at the top of the stairs to complete the setup. Additional upgrades include new baseboards and trim throughout, a new furnace (2020), central air (2021), brand-new soffit, fascia, and siding on the enclosed carport (2024), new carpet on the basement stairs, a new concrete patio in the backyard, and a serene pond with a new liner, pump, and filter. A brand-new, never-used BBQ connected to a gas line is also included. Move-in ready and packed with potential—don’t miss your chance to own this exceptional home in a charming community! (id:51992)
4671 Highway 3 Highway
Simcoe, Ontario
Welcome to this one of a kind hobby farm. This 5 + 2 bedroom, 5 bath home has plenty of space for families of all sizes as this home received extensive renovation/addition in 2019 and has 4000 square feet of total living space. Nearly everything in this home has been replaced and is beautifully designed to be your modern farmhouse. On a sizeable 4 acres, this property is covered in large trees and features a driveway to the barn currently set up for two horses, riding paddock, pasture, fully fenced pond, and chicken coop. The backyard of the home is fully fenced and features a large deck with gazebo, natural gas BBQ, play structure and shed. Electrical is 200 amp and was completely redone in 2019, new Sept (2023), Furnace (2019), HRV and Central air 2019, water UV system and reverse osmosis drinking water taps, custom kitchen with quartz countertops, large master suite with cathedral ceiling, walk-in closet and large ensuite, family room with stone gas fireplace, main floor laundry, engineered hardwood floor throughout all of main floor. This property must be seen to be truly appreciated. (id:51992)
99 Bloom Crescent
Hamilton, Ontario
Located at 99 Bloom Crescent in the sought-after Summit Park community, this beautifully upgraded end-unit model home offers 1,438 sq. ft. of modern living space. This is the Tulip model, featuring 2 bedrooms, 2.5 bathrooms, and a 1 car garage. Move-in ready, it showcases over $100,000 in designer finishes, including hardwood floors, quartz countertops, upgraded cabinetry, modern lighting, stainless steel appliances, and a stunning chef’s kitchen. The second level offers an open-concept area with 9' ceilings, wide plank engineered hardwood, and a gorgeous two-tone kitchen featuring cappuccino cabinetry, a custom hood cover, an espresso coloured island with breakfast bar, an upgraded apron-front sink, quartz countertops, and Frigidaire Professional stainless steel appliances, including a gas stove. The bright living and dining area features a walk-in pantry, a decorative fireplace, upgraded lighting throughout, and access to your private balcony retreat. The primary suite offers a spa-like ensuite with a soaker tub, a tiled shower with a seamless glass enclosure, and upgraded champagne bronze accent fixtures. Enjoy maintenance-free living in a vibrant, master-planned community near Hamilton’s best amenities, parks, schools, and shopping. (id:51992)
2664 Windham West Quarter Line Road
Delhi, Ontario
Welcome to 2664 Windham West Quarterline Road, a stunning custom-built bungalow on a peaceful one-acre lot, surrounded by scenic farmers’ fields. Built-in 2016, this thoughtfully designed home offers over 2100 square feet of finished living space and blends modern comfort with country charm. As you step inside, you’re welcomed by an expansive open-concept main living area filled with natural light. The spacious kitchen is a true showstopper, featuring ample cabinetry, generous counter space, and a large island that’s perfect for entertaining. The dining area comfortably fits a full-size table and opens into a bright and airy living room, creating an inviting space for everyday living and family gatherings. A separate sitting room provides a quiet retreat, while the bonus room offers flexibility for a home office, playroom or hobby space. Main-floor laundry adds to the home’s functionality. The home offers three well-appointed bedrooms, including a generous primary suite complete with a walk-in closet and a private 5-piece ensuite featuring a double vanity, soaker tub and separate shower. Two additional bedrooms share access to a beautifully updated 4-piece bathroom, ideal for family or guests. Outside, you’ll find everything you need for a rural lifestyle, including a large wraparound deck that’s perfect for enjoying your morning coffee or relaxing in the evening with unobstructed views of the surrounding countryside. A detached garage with an upper loft provides extra storage or workshop potential. The property also features multiple sheds and a greenhouse—ideal for hobbyists, gardeners, or those seeking additional utility space. Whether you’re looking for tranquillity, space to grow, or a place to call home away from the hustle and bustle, this beautifully maintained country property is a rare opportunity in Norfolk County. (id:51992)
36 Grove Crescent
Brantford, Ontario
Welcome to 36 Grove Crescent, a charming bungalow in the highly sought-after Henderson Survey area of Brantford. Known for its quiet streets, mature trees, and family-friendly vibe, this neighbourhood is one of Brantford’s most popular places to call home. You're just minutes from great schools, parks, shopping, public transit, and highway access—making this a smart spot for commuters, downsizers, or first-time buyers. Inside, the main floor offers two bright bedrooms, a nicely updated kitchen, a separate dining room, and a spacious living room with large windows. A 4-piece bathroom and a cozy sunroom with a gas fireplace and garden door complete the main level. This sunroom is the perfect spot to relax with your morning coffee or unwind at the end of the day. The finished basement adds even more living space, with a large family room, an extra bedroom, and a laundry area with great storage. Whether you need a quiet place to work, a space for the kids to play, or room for guests, this lower level has you covered. Outside, the oversized detached garage is fully insulated and heated, with its own breaker panel—ideal for a workshop, hobby space, or even your own private getaway spot. Brantford is a growing city with a small-town feel. With a rich history, scenic trails, and new development, it offers a great mix of charm and convenience. Whether you're starting out, downsizing, or simply looking for a home in a well-loved neighbourhood, 36 Grove Crescent is a must-see. Don’t miss your chance to be part of this welcoming community! (id:51992)
54 Kinnard Road
Brantford, Ontario
As soon as you drive through the neighbourhood you will realize you are somewhere special. Extra large lots, spaced out homes, long driveways, almost a country like feel best describes the location of 54 Kinnard Rd. Not many come up for sale in this nook because no one wants to move once they live here. Park, schools, most amenities only a short drive or walk away and a 9 min drive to the 403. This meticulously maintained home is completely move in ready. Large inviting living room that flows in to the dining area with completely updated functional kitchen. No need to fight over the 3 bedrooms as they are all good size! The primary has his/hers closets and the 4 pc bathroom is bright and family friendly with space to move during the morning routine. The large rec room has a wood burning fireplace and will definitely be the gathering spot in the winter. A spacious laundry/ utility room holds the updated furnace, on demand hot water heater, and water softener (all owned) plus a newer 3 pc bath. Need a place with storage for all your Christmas decor...there is an extra large crawl space that will make any pack rat thrilled. A door from the laundry room provides another access point, besides the patio doors off the dining room, to the massive backyard. Pretty much your own little park with plenty of room to create the yard of your dreams if a shop or pool were in your future plans. Today is the day to take advantage of grabbing your own piece of heaven in a quiet established neighbourhood. (id:51992)
300 W Highway 24
Walsingham, Ontario
Welcome to this charming and fully updated brick bungalow nestled in the heart of Norfolk County. This move-in ready home offers a perfect blend of modern updates and classic charm, ideal for families, downsizers, or anyone looking for comfortable one-floor living with added space below. Step inside to find light-toned flooring that flows seamlessly throughout the main living areas, creating a bright and airy atmosphere. The beautifully renovated kitchen is a true showstopper, featuring stylish two-tone cabinetry with warm light wood lowers and crisp white uppers—perfectly complemented by updated countertops and modern finishes. The main floor offers two generously sized bedrooms, including a primary suite, providing convenient single-level living. Downstairs, the fully finished basement offers exceptional versatility with a spacious rec room and two additional rooms that can serve as bedrooms, home offices, or hobby spaces to suit your lifestyle. With nothing left to do but move in and enjoy, this home is a rare find in a sought-after location. Don’t miss your chance to own this turnkey property in Norfolk County! (id:51992)
18 Clover Court
Paris, Ontario
Welcome to your forever home in “The Prettiest Little Town in Canada.” Tucked away in the scenic and historic community of Paris, Ontario, this beautifully maintained property blends timeless charm with modern comfort — offering the perfect balance of indoor luxury and outdoor serenity. Step inside to a bright and spacious open-concept main floor, where oversized windows fill the living and dining areas with natural light. Whether you're entertaining guests or enjoying a cozy night in, this space is designed to feel warm, inviting, and effortlessly functional. Upstairs, you’ll find three generously sized bedrooms with ample closet space and a stylish, updated bathroom — ideal for families, guests, or your dream home office. The lower level offers a large family room with a custom-built fireplace and a second full bathroom, creating the perfect spot for movie nights, playtime, or weekend get-togethers. Need more room? The basement provides dedicated laundry space, tons of storage, and endless potential. But the real showstopper? The backyard. This expansive outdoor retreat is nearly impossible to find in town — offering enough space for a garden, pool, play area, or all three. It’s your personal oasis, right at home. A double-car garage plus an oversized driveway with parking for six more vehicles means you’ll always have space for guests. Located on a quiet, family-friendly court surrounded by long-time residents, this property offers rare peace and a true sense of community. And with the Grand River, downtown shops, restaurants, and scenic trails just minutes away, you’re never far from everything that makes Paris such a special place to live. This is more than a home — it’s a lifestyle. Don’t miss your chance to make it yours. (id:51992)
302 Colborne Street Unit# 3
Brantford, Ontario
Welcome home to 3-302 Colborne St Brantford! This 2 bedroom loft offers so much convenience in the heart of downtown Brantford. Lots of living space and light-filled for plant lovers! 5-minute walk to Laurier Campus and Conestoga Campus. 10 minutes to 403. 10-minute walk to the grocery store, Boston Pizza, Casino and Civic Centre. (id:51992)
89 Highway 2
Princeton, Ontario
Farm for Sale – 90 Acres - 70 Workable - Sandy Loam Soil - 2 Ponds + 2 Creeks - Outbuildings + Family Home. Discover the perfect blend of productivity and rural charm on this exceptional 90-acre farm, offering 70 acres of workable land ideal for cash crop or combination farming. Featuring rich sandy loam soil and some tiling in the back acreage, this property is well-suited for serious agricultural use. Enjoy the scenic beauty of 2 spring-fed ponds and 2 creeks, enhancing both the landscape and potential water resources. Outbuildings include a 30x60 implement shed with hydro and concrete floor—perfect for equipment storage—and a versatile chicken coop/shed also with hydro. The classic board and batten farmhouse offers space and comfort with 4+1 bedrooms and 2 full bathrooms. The family-size kitchen boasts custom oak cupboards and wainscoting, crafted from oak trees harvested right on the property—a truly special touch. Recent updates include a forced air gas furnace (Sept 2023), new rental water heater (approx. 6 months ago), and new kitchen windows (2025). Whether you're expanding your farming operation or seeking a peaceful rural retreat with income potential, this property is a rare find. A turn-key opportunity with tons of potential! (id:51992)
119 Park Avenue Unit# 1
Brantford, Ontario
Charming 2-Bedroom Apartment in Century Home – Available for Lease! Step into this beautifully maintained 2-bedroom apartment located in a character-filled century home. This spacious unit offers a comfortable layout with a bright and airy living room featuring tall windows, a separate dining area, a functional kitchen, and a full 4-piece bathroom. High ceilings throughout enhance the charm and openness of the space. Enjoy your morning coffee or unwind in the evenings on the covered porch, exclusively for tenant use. Ideally situated in the heart of Brantford, this home is just minutes from shopping, schools, scenic trails, and all the major amenities the city has to offer. Book your private showing today! (id:51992)
1820 Riding Ranch Road
South River, Ontario
NEW BUILD COTTAGE TO BE COMPLETED ON ALL SEASON MAINTAINED RD APROX 900SQFT PLUS SECOND FLOOR STORAGE 2 BEDROOMS OPEN CONCEPT LIVING ROOM KITCHEN. HEATED WITH HEAT PUMP AND WOOD STOVE (WET INSTALLED) ALL DONE IN PINE BACKING ONTO 1500 ACRES OF CROWN LAND WITH PRIVATE TRAIL TO LAKE THIS IS TRUELY A PEACEFULL GETTAWAY SNOWMOBILE TRAIL AND QUAD TRAIL LES THEN 1KLM AWAY (id:51992)
1814 Riding Ranch Road
South River, Ontario
NEW BUILD GORGEOUS MODERN COTTAGE WITH 16 FOOT CATHERDRAL CIELINGS FLOOR TO CEILING WINDOWS IN LIVINGROOM HUGE NASTER BEDROOM WITH GOURGEOUS ENSUITE 2 GAS FIPEPLACES HEAT PUMP FOR A/C AND HEAT. WORTH YOUR INSPECTION NESTLED IN THE FOREST ULTRA PRIVATE TRIALS TO 1500 ACRES OF CROWN LAND WITH PRIVATE LAKE FIREPIT THE LIST GOES ON (id:51992)
1 Bowen Lane
Brantford, Ontario
Welcome to 1 Bowen Lane, an exquisite 4-bedroom, 3-bathroom home located on a spacious corner lot in desirable West Brant. With over 3,800 finished sqft of meticulously designed living space, this stunning property offers every comfort and convenience for modern living. The large kitchen features ample counter space and an elegant breakfast nook, offering the perfect setting for spending quality time with family in the morning or hosting large gatherings. The home boasts two living rooms, one with a fireplace, along with a formal dining area, ideal for entertaining or family meals. Upstairs, you'll find 3 spacious bedrooms, including a primary bedroom with a walk-in closet for added convenience and a private ensuite bathroom. The fully finished basement is a highlight, offering a movie theatre, billiard room, exercise room, and office space. With plenty of storage throughout, this home has room for everything you need. Step outside to the large corner lot, offering ample space for outdoor activities. Stamped concrete rear patio, vinyl fencing, interlock double wide driveway and impeccable landscaping, the private backyard is perfect for relaxation or entertaining, and the heated garage provides year-round convenience. Located close to schools, parks, shopping, and dining, this home is a must-see. Schedule your showing today! (id:51992)
83 Walnut Street
Brantford, Ontario
Condo Builders! Entrepreneurs! Investors! 7,500 Sq. Ft. lot! 83 Walnut Street, a jewel of a property in the desirable and popular West End of Brantford, Ontario. Prime opportunity to explore commercial zoning that includes possible multiple apartments or condos. The main building features 1,731 Sq. Ft. including well- appointed office space, substantial storage capacity, and 3 generously sized bays providing ample room for diverse purposes, from warehousing to manufacturing. Close to all amenities, this exceptional property also provides ample parking. (id:51992)
2 Willow Street Unit# 49
Paris, Ontario
Experience upscale riverside living in the heart of Paris, Ontario! This beautifully designed townhome offers 2 spacious bedrooms, 3 bathrooms, and over 1,180 sq. ft. of stylish, low-maintenance living. The main level features a bright, open-concept layout with a modern kitchen, complete with granite countertops and stainless steel appliances, flowing seamlessly into the living and dining areas, all with access to a private balcony. Upstairs, you'll find two well-sized bedrooms, convenient second-floor laundry, a full 4-piece bath, and a second balcony for your morning coffee. The primary suite includes dual closets and a private 3-piece ensuite. A single-car garage plus driveway parking means space for two vehicles. Located just steps from scenic trails, boutique shops, and local restaurants, this home offers the perfect blend of convenience and charm. Quick access to Hwy 403 makes commuting a breeze. (id:51992)
330 Thames Street S
Ingersoll, Ontario
Discover this immaculate, move-in ready 2+2 bedroom, 2-bathroom bungalow, offering 1,427 finished square feet of pure perfection. Every detail has been considered with tons of upgrades throughout. The main living space shines with beautiful hardwood floors and the elegant touch of custom window coverings. The custom white kitchen is a chef's delight, featuring crown molding, reverse osmosis water filtration system, and stainless steel appliances. Step directly from the kitchen onto your 22'x7' deck and savour the beautiful, serene views - ideal for enjoying your morning coffee or barbecuing on a warm summer evening! The finished walk-out basement offers additional living space, including two bedrooms, a full bathroom, laundry facilities, and extra storage. Step outside to an impressive 40'x16' deck, extending your entertaining options. For those who need space for projects or storage, you'll be thrilled with the 24'x15' backyard workshop and a separate 20'x12' garage. Enjoy unparalleled convenience with highway access, the Ingersoll Golf Club, grocery stores, shopping, and the Elm Hurst Spa just moments away. Don't miss your chance to experience this exceptional property! (id:51992)
1 Wellington Street Unit# 819
Brantford, Ontario
Experience the best of urban living in the heart of downtown Brantford, Ontario! This delightful 426 sq. ft. studio apartment is perfectly positioned in the vibrant downtown core, offering an ideal mix of convenience and culture. Located just steps from public transit, Conestoga College, and Laurier University, this studio is a fantastic opportunity for students, professionals, or savvy investors. Immerse yourself in the energy of city life while enjoying nearby amenities, parks, and entertainment options. Don’t miss out—make this centrally located studio your own urban retreat! (id:51992)
917 Windham Road 11
Delhi, Ontario
Nestled in the peaceful community of Rattlesnake Harbour, this all-brick, 4-bedroom, 2-bathroom home sits on just under 2 acres, offering a private and picturesque setting with mature trees and a fully fenced, massive backyard perfect for families and pets to roam safely. Inside, the home has been impeccably maintained and thoughtfully updated. The modern kitchen features a stylish peninsula, ceramic tile flooring, and newer appliances, making it a welcoming space for cooking and entertaining. The primary bedroom offers direct access to a large deck, where you can relax and enjoy views of the above-ground pool and tree-lined yard. The upper-level bathroom includes a large corner soaker tub, creating a spa-like retreat. Convenient main floor laundry adds to the home's practicality. The fully finished basement provides additional living space, complete with a cozy wood-burning fireplace, making it a perfect spot for relaxing or entertaining. Over the past few years, the home has seen several updates, including a steel roof, new flooring in the bedrooms and family room, a HE furnace, and a central vac system. A high-end Kinetico water softener ensures top-quality water throughout the home. The septic tile bed was replaced in 2019, and the well pump and pressure tank were updated, offering peace of mind for years to come. The above-ground pool has been recently upgraded with a new liner (2023), a new salt control panel and salt cell, as well as a pool filter update, new sand, and a multi-port valve making it ready for summer enjoyment. Outside, the property continues to impress with a large workshop featuring 110V service, a garden shed, and underground generator power cables running from the workshop to the house for added convenience. Offering the perfect balance of country charm and modern upgrades, this home is an ideal retreat for those seeking space, privacy, and comfort. (id:51992)
179 Market Street
Brantford, Ontario
Looking for a business? Be your own boss! busy Convenience store with upper apartment, Brant Mini Mart business & Property for sale. weekly sale over $11,000.00/week, Lott commission about $4,000/month, ATM commission: about $730/month. 2 bedroom apartment above with separated entrance & inside store entrance. Roof:2016;Gas furnace&AC:2012; Upper Windows:2018;Hot water heater owned:2016;200AMP broker panel. located on busy street and within Laurier university & Conestoga College Brantford downtown campus, Brantford Central Public school, VIA train station , Bell Call Centre and numinous offices nearby. (id:51992)
27 Craddock Boulevard
Jarvis, Ontario
Welcome to 27 Craddock Blvd., a beautifully updated raised bungalow nestled in the heart of Jarvis. Offering just over 2,000 sq ft of total finished space, this 6-bedroom, 2-bathroom home is move-in ready and ideal for growing families. The main level features a bright living room, a redesigned kitchen (2024), open dining area, and 3 spacious bedrooms. Downstairs, enjoy a fully finished basement with 3 additional bedrooms, a large rec room, 3-pc bath, laundry, and the third room is currently being used as a bedroom, but can be utilized as den or office. The fully fenced backyard offers privacy and backs onto Jarvis Public School—no rear neighbours! Plus, enjoy a 3-season sunroom, patio with gazebo, gas line connection for bbq and an attached garage with inside entry. Recent updates include kitchen, flooring, bathrooms, roof and major mechanicals. Located in a quiet, family-friendly neighbourhood just minutes to Cayuga, Hagersville, Port Dover, and Hwy 3. A must-see home offering space, comfort, and unbeatable value. (id:51992)
667 Gage Street
Delhi, Ontario
Executive Bungalow Backing onto a Field! Welcome to this bright and spacious 1,890sq.ft. bungalow located in the desired 'The Pines' neighbourhood sitting on a private 0.29 of an acre lot surrounded by mature trees and backing onto a farmer’s field in the small town of Delhi that’s just a short drive from Simcoe, Port Dover, Turkey Point, and more. The countless 60ft. plus tall pine trees make this Pines neighborhood true to its name. This solid brick home features 3 bedrooms, 2 bathrooms, a double car garage and a big driveway that can accommodate parking for 6-8 cars. An impressive home that is tucked away on a quiet street featuring an inviting entrance for greeting your guests, a large living room for entertaining with lots of natural light, an oversized bay window that looks out to the front gardens, and custom glass panel doors to a formal dining room where you can enjoy family meals, a spacious kitchen with plenty of cupboards that is open to a family room that has a gas fireplace and sliding doors leading out to the private backyard retreat with a covered sitting area and endless gardens with uninterrupted tranquility. The main bathroom features a modern tiled walk-in shower(it also has a steam shower option if you would like to have a spa-like experience) and a separate extra deep soaker tub for relaxing after a long day, there is a convenient main floor laundry, and the master bedroom enjoys a private 3pc. ensuite bathroom. The huge unspoiled basement has unlimited possibilities, including the potential to add a 2nd unit for additional income or an in-law suite for extended family. You can enjoy hosting summer barbecues with your family and friends in the big backyard with no rear neighbours or simply relax with your morning coffee and enjoy the sounds of nature. A wonderful home that’s just waiting for you to move in and experience small town living at its best! Call to book a viewing for this lovely home! (id:51992)
94 Appleford Road
Hamilton, Ontario
Welcome to this beautifully renovated and move-in ready 4-level backsplit, ideally situated on a generous corner lot in the highly desirable Fessenden neighbourhood of Hamilton. This spacious home has been thoughtfully updated throughout with quality finishes, offering both style and functionality for today’s modern family. Step into the bright and airy main floor featuring a welcoming living room highlighted by a large skylight that floods the space with natural light. The stunning kitchen includes stainless steel appliances, a gas range, shaker-style cabinetry, and a timeless tile backsplash. Just off the living room, you'll find a charming four-season sunroom—an inviting space perfect for year-round relaxation—which leads directly to your private backyard oasis. Spend your summer days lounging by the inground pool or hosting gatherings on the additional side patio, easily accessible from the sunroom and ideal for seamless indoor-outdoor entertaining. Upstairs, you’ll find a spacious primary bedroom, two additional well-appointed bedrooms, and a beautifully renovated 4-piece bathroom featuring a large vanity and modern finishes. The lower level offers a cozy and versatile recreation room, complete with a warm wood-burning fireplace and a stylish shiplap accent wall. An additional bedroom and a contemporary 3-piece bathroom provide extra space for guests or extended family. Just a few steps down, the fully finished basement offers even more living space with its own separate entrance. This level includes a secondary kitchen with stainless steel appliances, a large family room, and laundry facilities—making it ideal for an in-law suite or multi-generational living. Located in a quiet and family-friendly area, this home is just moments away from playgrounds, schools, public transit, and shopping amenities. Don’t miss the opportunity to own this exceptional property in a prime location! (id:51992)


