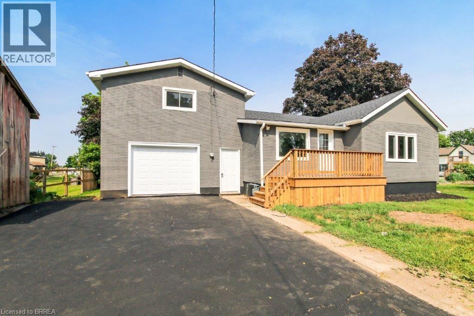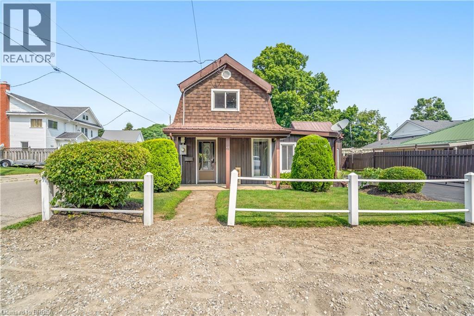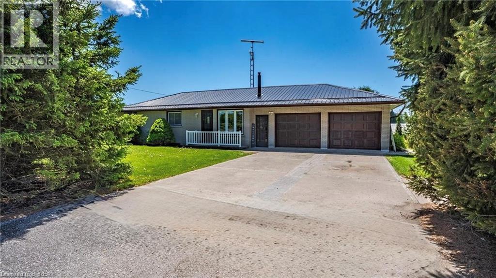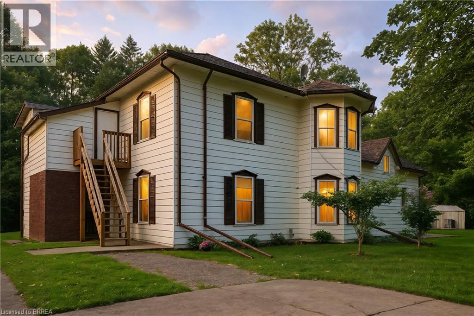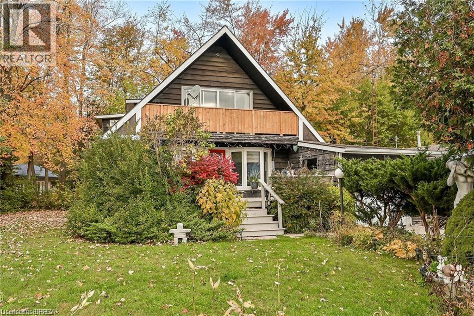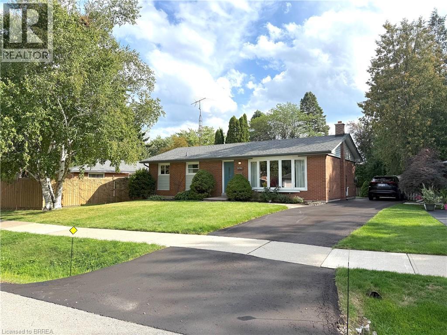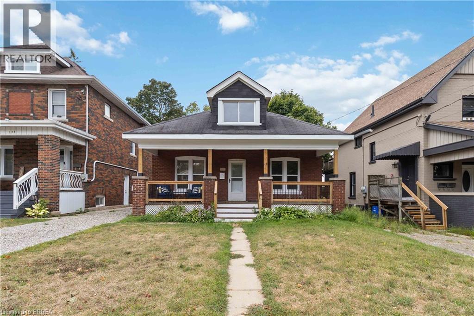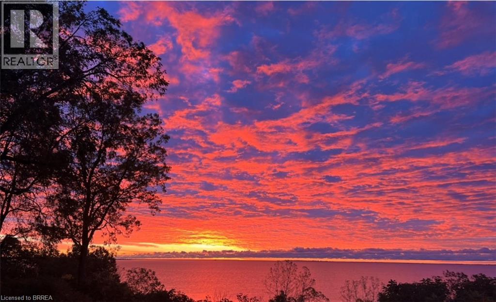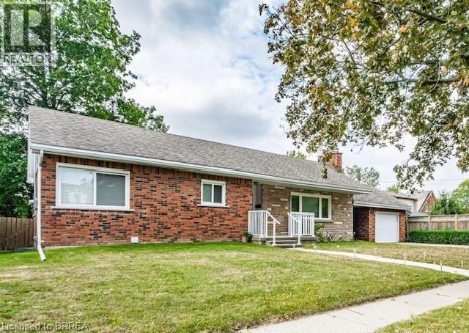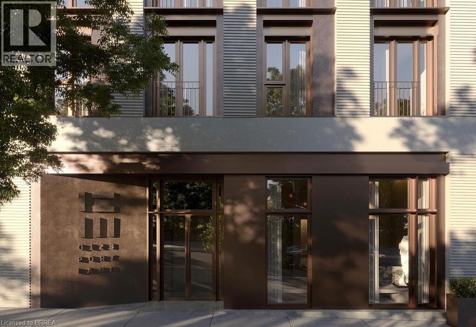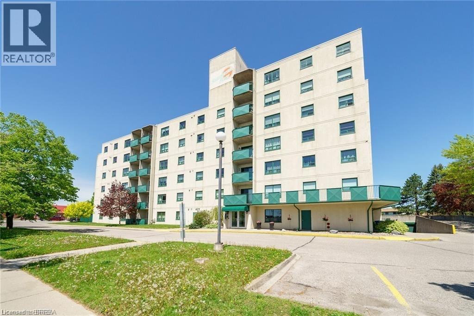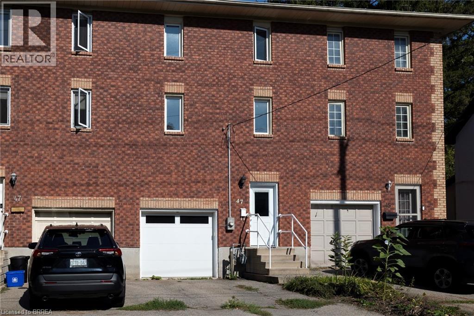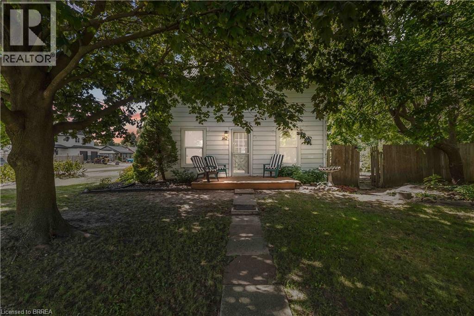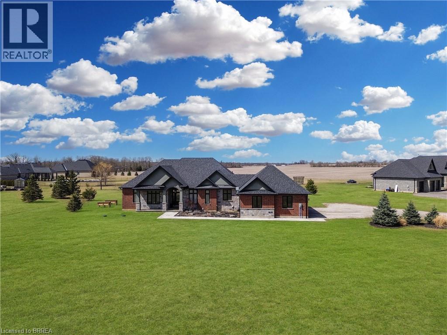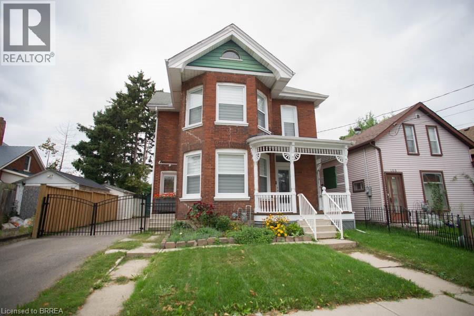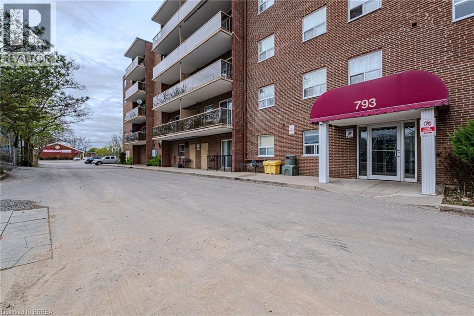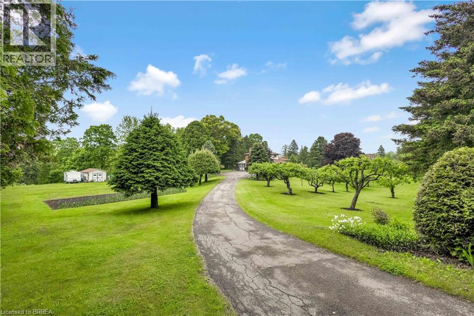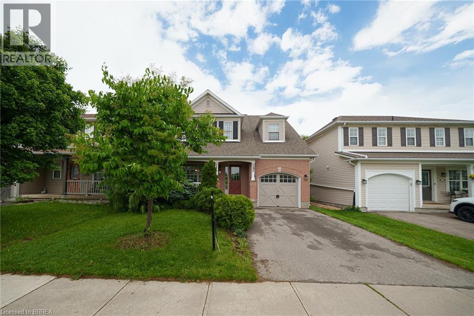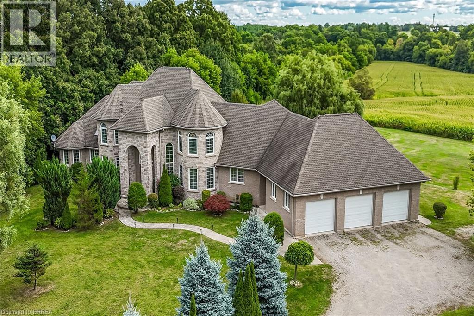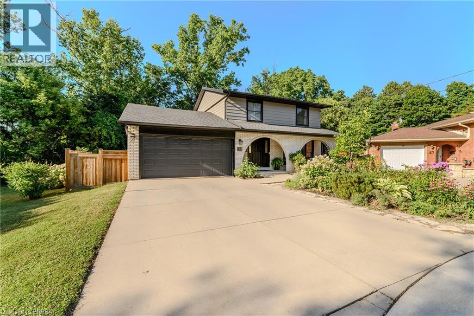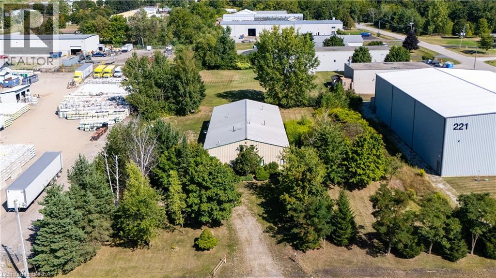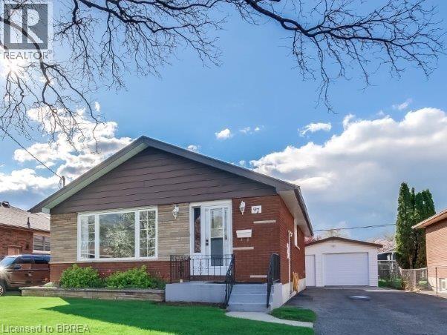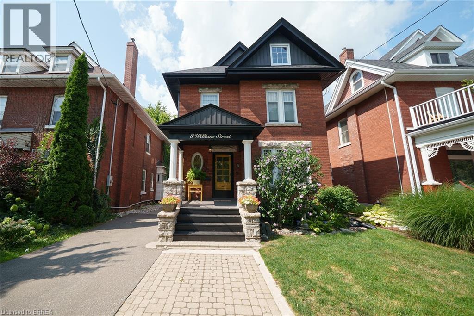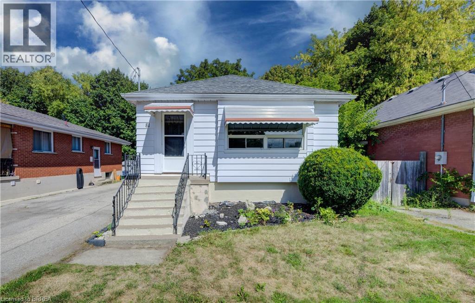8 Rolph Street N
Brownsville, Ontario
Welcome to 8 Rolph St — a fully renovated, move-in-ready gem where no expense has been spared. This stunning 3-bedroom, 1-bathroom detached home sits on a large lot and has been completely gutted and professionally rebuilt with high-end finishes throughout. Enjoy peace of mind with a brand-new roof, soffit, fascia, eavestroughs, windows, doors, and garage door. The property also features an extremely spacious garage, offering ample room for vehicles, storage, or even a workshop. Step onto the new front porch, then into a bright open-concept layout featuring brand-new flooring, a designer kitchen with quartz countertops, and a spa-inspired bathroom. At the back, a brand-new deck creates the perfect space for summer BBQs and entertaining. Every detail has been thoughtfully upgraded — including electrical, plumbing, and insulation. Located in the quiet community of Brownsville, just minutes from Tillsonburg, this turn-key gem is ideal for first-time buyers, downsizers, or investors seeking quality, comfort, and style. (id:51992)
63 Mclean School Road
St. George, Ontario
Exceptional 56-Acre Estate Between Brantford and Cambridge Discover a rare gem in a coveted rural location! This stunning 56-acre estate, nestled between the lively communities of Brantford and Cambridge, offers a unique opportunity for aspiring farmers or those looking to expand their agricultural ventures. With approximately 48 acres of fertile, workable farmland, this property is a dream canvas for agricultural pursuits. At the heart of the estate lies a spacious two-story home, built in 1978, designed for modern family living. Boasting five large bedrooms and four well-crafted bathrooms, the residence blends comfort and functionality. A three-car garage with direct access to a finished basement adds versatile living space, perfect for extended family or creative projects. Beyond the home, a 40 x 40 insulated and heated workshop provides endless possibilities for hobbyists or entrepreneurs. The expansive backyard is a private retreat, featuring a large in-ground pool with an enclosure for three-season enjoyment, rain or shine. Set back from the road, the property ensures privacy and offers ample parking for vehicles, RVs, or boats. This is more than a property—it's a lifestyle waiting to be shaped. Don’t miss your chance to transform this extraordinary estate into your forever home! (id:51992)
63 Mclean School Road
St. George, Ontario
Exceptional 56-Acre Estate Between Brantford and Cambridge Discover a rare gem in a coveted rural location! This stunning 56-acre estate, nestled between the lively communities of Brantford and Cambridge, offers a unique opportunity for aspiring farmers or those looking to expand their agricultural ventures. With approximately 48 acres of fertile, workable farmland, this property is a dream canvas for agricultural pursuits. At the heart of the estate lies a spacious two-story home, built in 1978, designed for modern family living. Boasting five large bedrooms and four well-crafted bathrooms, the residence blends comfort and functionality. A three-car garage with direct access to a finished basement adds versatile living space, perfect for extended family or creative projects. Beyond the home, a 40 x 40 insulated and heated workshop provides endless possibilities for hobbyists or entrepreneurs. The expansive backyard is a private retreat, featuring a large in-ground pool with an enclosure for three-season enjoyment, rain or shine. Set back from the road, the property ensures privacy and offers ample parking for vehicles, RVs, or boats. This is more than a property—it's a lifestyle waiting to be shaped. Don’t miss your chance to transform this extraordinary estate into your forever home! (id:51992)
11 West Church Street
Waterford, Ontario
Move-In Ready Home in Waterford! A lovely home in the quaint town of Waterford featuring a covered front porch, an inviting living room for entertaining with laminate flooring, a bright and spacious eat in kitchen with lots of cupboards and counter space, an eating area that has patio doors leading out to a deck(part of the deck is covered), a pristine 4pc. bathroom that has a modern vanity with a granite countertop and a soaker tub with a tiled shower, a convenient main floor laundry room, and a sunroom where you can relax with your morning coffee. Upstairs you’ll find generous sized bedrooms that have laminate flooring with the master bedroom enjoying a private 3pc. ensuite bathroom. This home was completely renovated in 2017. Located on a quiet street and within walking distance to the main shops, antique markets, parks, trails, schools, Waterford ponds, and the annual Pumpkinfest celebration. Book a private viewing for this wonderful home! (id:51992)
258 Richardson Drive Unit# U6
Port Dover, Ontario
Welcome to your opportunity to get into the market with this affordable and well-located 3-bedroom, 1-bathroom condo townhome in the heart of Port Dover! This 2-storey end unit offers privacy, space, and unbeatable value — perfect for first-time buyers or those looking to add to their investment portfolio. Enjoy a spacious, eat-in kitchen and living room on the main floor — ideal for entertaining or relaxing with family. Upstairs, you'll find three well-sized bedrooms and a 4-piece bathroom. This unit backs directly onto a serene ravine, offering peace, quiet, and a touch of nature right in your backyard. Located just minutes from Lakewood Elementary School, Port Dover Public Library, the rec centre, arena, shopping, and of course, the beautiful downtown beach area — this home is perfectly positioned for convenience and lifestyle. (id:51992)
439 Wilson Street
Guelph/eramosa, Ontario
Located in the desirable community of Eden Mills, this well-maintained brick bungalow offers 3 bedrooms, 1 bathroom, and sits on a spacious half-acre lot. The property features a large 2-storey barn with hydro (80 amps), heat, and cement floors—ideal for hobbyists or additional storage (the heated workshop is in the garage/barn. There is a hobby room in the basement). Flooded with natural light, this move-in-ready home has seen numerous updates including windows, doors, roof, appliances, mechanics, and more. Enjoy peaceful living with the convenience of nearby cities and towns just minutes away. Contact today for a full feature sheet outlining all the upgrades with dates. (id:51992)
41 Westbrier Knoll
Brantford, Ontario
Welcome to 41 Westbrier Knoll—a spacious 3+1 bedroom, 2.5 bathroom side split in Brantford’s sought-after Cedarland neighbourhood. This home offers 1,884 sq ft above grade, plus a 1,250 sq ft basement with 625 sq ft finished. Enjoy a fully fenced backyard and numerous updates throughout. The home’s well-kept exterior features a combination of brick & siding, mature landscaping and an attached garage. The covered front porch has a natural stone walkway, adding a touch of quality & charm to the entryway and offers a comfortable place to sit and take in the neighbourhood. The spacious entryway includes inside access to the garage, an updated 2pc bathroom (2023) and features laminate flooring that extends through the main & second-floor living areas, including the bedrooms & hallways. The living room features a large bay window creating a bright gathering space. The open-concept layout connects seamlessly to the kitchen & dining area. The kitchen offers ample cupboard & counter space, stainless steel appliances (2020) including a built-in dishwasher & over-the-range microwave, and a charming white wood-paneled ceiling that continues into the dining area. California shutters throughout the main floor add a clean, cohesive finish and enhanced privacy. The spacious family room is warmed by a gas fireplace and offers direct access to the backyard—perfect for cozy nights in or easy indoor-outdoor. The second level has 3 large bedrooms and an updated 4 piece bathroom (2023). The basement has a large recreation room, a newly renovated 4th bedroom & 3 piece bathroom (2023), a laundry room and a large utility room. The fully fenced backyard is ultra private space. This is a wonderful place to play, relax & entertain! This beautifully updated home has plenty to offer in one of Brantford's finest neighbourhoods only minutes to major highway access, excellent schools, parks & amenities. Additional features: Roof & Gutters (2022), Windows (2020 - 2023), Back Retaining Walls (2024) (id:51992)
21 D'aubigny Road
Brantford, Ontario
Welcome home to 21 D'Aubigny Road in Brantford. Nestled on a serene ravine lot backing onto protected green space, and just steps from trails, close to parks, schools, and shopping amenities. This charming 2-bedroom, 1.5-bath home offers a flexible layout, with the spacious primary bedroom easily convertible back into two bedrooms if desired. Thoughtfully updated over the years, the primary bedroom and upper-level bathroom were renovated in 2016, while the lower level was beautifully transformed in 2018/19 with a modern kitchen featuring stone countertops. Enjoy the added privacy of California shutters and the convenience of a walk-out basement leading to a large deck—perfect for entertaining. Relax in your hot tub as you take in the peaceful views of mature trees and the tranquil ravine setting. Additional highlights include a single-car garage, two-car driveway parking, and a brand-new AC unit installed this year. Simply move in and start enjoying everything this beautiful home has to offer! (id:51992)
2066 #3 Highway
Delhi, Ontario
Welcome HOME to 2066 Highway #3 in the quiet and quaint little town of Windham, Ontario.This beautiful bungalow appeals to every walk of life with it's universal desirability. Sitting on almost a half acre, with an oversized attached garage, fully insulated with heat and hydro, ready for the hobbyist or your home based business, and a perfect garden shed out back, so you can keep your new garage full of tools and toys. Stepping inside the house you will immediately notice the attention to detail, from the modern rustic design to the flow of the space and open concept feel. With over 2100 sqft of finished living area, a brand new kitchen with black velvet counters, a larger than life island with farmhouse sink and enough backyard space for a school of kids or a zoo of pets alike. Offering 3 bedrooms on the main floor with a dining room, living room full of natural light and a full bathroom. Stepping downstairs is a fully finished rec room, with lots of area to add more bedrooms, or leave the pool table and make that man cave you've been dreaming of. This home can truly fit a family of any size. Maybe you need to house a mature child or senior parent, well the basement can be separated and recreated into it's own living space, just add a kitchen and a splash of imagination. Only 15 minutes to famous Turkey Point beach, 15 minutes to simcoe and 30 minutes to Brantford, it hardly feels like you aren't living in the busy city anymore. It's time to trade that push mower in for a rider and treat yourself to a slice of country paradise today. Welcome HOME. (id:51992)
396 William Street
Delhi, Ontario
A rare opportunity awaits with this fully renovated Triplex, set in a picturesque country setting and backing directly onto the serene waters of Black Creek. Combining charm, character, and modern updates, this property offers strong income potential with three fully rented units. The layout includes two spacious two-bedroom suites as well as a bright one-bedroom unit with a versatile den or office. The property has undergone extensive renovations and upgrades. A new roof was installed less than two years ago, while two furnaces were updated within the past two years and an additional furnace servicing the upstairs unit was installed only six months ago. The septic tank is just three years old, and the windows have been replaced in stages, some within the past four years and others more recently. Two backyard decks were also added, providing private outdoor space for tenants to enjoy the natural surroundings. Tenants enjoy a tranquil setting with beautiful views, while still being within easy reach of nearby towns, amenities, and commuter routes. With all major systems updated and a strong rental history already in place, this property is a turn-key investment in a truly one-of-a-kind setting. (id:51992)
46 Warner Lane
Brantford, Ontario
Welcome home to 46 Warner Lane in Brantford’s highly desirable Empire South community of West Brant. This 3-bedroom, 2.5-bathroom, 2-storey home offers 1,445 sq. ft. of above-grade living space, a single attached garage, a fully fenced backyard, and an unfinished basement ready for your personal touch. The carpet-free and freshly painted main floor begins with a welcoming foyer and convenient 2-piece powder room. An open layout connects the spacious living room, dining area, and kitchen. New luxury vinyl plank flooring extends from the foyer into the living room, creating a seamless and stylish flow. The kitchen is equipped with stainless steel appliances, including a built-in dishwasher, and the dining area features sliding doors that lead to the backyard. The living room, complete with a cozy gas fireplace, offers the perfect space for relaxing or entertaining. The second floor offers three bedrooms, including a primary suite with a charming bay window overlooking the front yard and a private 3-piece ensuite with a tiled glass shower. A 4-piece main bathroom completes this level, providing comfort and convenience for the entire family. The unfinished basement adds flexible space for storage or future development. The fully fenced backyard offers a safe space for kids and plenty of green space for entertaining. This lovely West Brant home is located close to excellent schools, trails, parks and more. (id:51992)
100 White Owl Crescent
Brantford, Ontario
Welcome home to this highly desirable North-end neighbourhood! This well maintained, freshly updated, semi-detached home offers a lot of space for the growing family with 4 bedrooms and 1.5 bathrooms, a private driveway for 2-cars, a large backyard and a workshop with hydro - all at an affordable price! The main floor offers an eat-in kitchen that opens to the dining room, with a walk-out to the private backyard and a large living room at the front of the house, complimented by a convenient 2pc. powder room. On the second floor you'll find the 4pc full bathroom and 4 bedrooms. The basement features a rec room/family room, laundry room and utilities, along with ample room for additional storage space. New flooring on the main and upper floors, fresh paint and new fixtures completed in 2025. Furnace and A/C were new in 2017. Roof shingles were last replaced in 2012. (id:51992)
57 12th Concession
Freelton, Ontario
Introducing your dream 4 season retreat in a charming resort community for 50+ homeowners. Nestled within the serene area of North Hamilton lies a delightful haven that is waiting to welcome you home. This immaculate residence has recently undergone a stunning transformation, ensuring that it's not just a house; it's a lifestyle upgrade! Low Monthly fees and an array of premium amenities, makes this offering both luxurious and affordable with an indoor/outdoor pool, fitness room, tiki bar, picturesque pond, and scenic walking trails. Every day feels like a vacation! This two-story gem boasts 3 generously sized bedrooms, 2 bathrooms, central vac and balconies off the second floor perfect for relaxation and rejuvenation. The upper sunroom/walk-in closet room is bathed in natural light, offering a tranquil space for reflection. Luxuriate in a washroom adorned with a new tub/shower and heated floors, creating a spa-like oasis. interior comfort with forced air gas and central AC. The home features all-new flooring, freshly painted walls and ceilings, and plush Berber stairs for ultimate comfort. Modern charm meets functionality with new kitchen appliances and updated lighting fixtures in the hall, dining room, and washrooms. Decorated in warm neutral tones, this home exudes an inviting and cozy ambiance, making you feel instantly at ease. The attached garage ensures hassle-free parking and additional storage space. A rear storage shed is at your disposal for gardening supplies and more. Stay connected all year round with cable, internet, and Wi-Fi services. Condo fees encompass water, water testing, road maintenance, pool upkeep, and more, streamlining your life. You'll be part of a welcoming and vibrant community, where making friends is effortless. Pets are permitted. Host bonfires and BBQs in your own yard, creating unforgettable moments with loved ones. Year round living. Property backs onto beautiful waterfront stream. (id:51992)
1232 Gainsborough Drive
Oakville, Ontario
Great location and well built home with all the no fun money already invested. Updated windows, exterior doors, shingles, furnace and AC, new(August) carpet on main floor and an updated bathroom with walk-in shower stall. This 3 bedroom bungalow has great bones and practical updates with room to make it your own. The bedrooms have original hardwood floors which is also under the new broadloom. The lower level has lots of space and ready for your vision. A traditional ergonomic layout and large private yard all await your families enjoyment. A great opportunity to own a detached bungalow in this quiet location close to schools, shopping and easy highway and Oakville Go Station access just minutes away. Be sure to take the multimedia 360 virtual tour. Call your agent and come see this home before it's gone! (id:51992)
132 Dundas Street
Brantford, Ontario
Experience the perfect blend of city living and serene privacy in this rare find—a newly renovated 2-bedroom, 1-bath home located in the heart of Terrace Hill. This charming property offers a unique opportunity for those seeking a peaceful retreat with easy access to urban amenities. This home sits on a massive 227 ft deep lot, providing ample space for outdoor activities and a sense of rural tranquility. The covered area off the back of the home offers additional storage for your outdoor equipment, ensuring your tools/toys are kept safe and organized.Designed with entertaining in mind, the living, dining, and kitchen areas are obstruction-free, creating an ideal setting for hosting guests. The open layout enhances the flow of natural light and provides a welcoming atmosphere.The beautifully designed kitchen is truly a chef's dream. It features a kitchen peninsula, a gas stove, and stainless steel appliances, along with a built-in pantry. An abundance of lower cabinetry ensures you have plenty of storage space for all your culinary needs. Indulge in the sleek, oversized walk-in shower equipped with a rainfall shower system. This feature offers a clean and modern aesthetic, adding a touch of luxury to your daily routine.The basement of the home includes a cozy rec room with brand-new carpeting. This versatile space is perfect for a home office, play area, or additional entertainment space. Laundry facilities are conveniently located in the basement, adding to the home's practicality. Enjoy your morning coffee on the inviting front porch while taking in the neighborhood's charm. The home's prime location offers easy access to all amenities. You're just a short distance from Brantford General Hospital and St. Paul/King George Rd., ensuring that everything you need is within reach. Don't miss this opportunity to become the new tenants of this incredible home. Experience the perfect balance of city convenience and peaceful living today. This Terrace Hill gem awaits you! (id:51992)
17 Black Walnut Drive Unit# 32
Port Rowan, Ontario
Looking for the perfect sunrise? Build Your Dream Retreat on Long Point Bay Discover the ideal canvas for your vision with this exceptional vacant land overlooking the sparkling waters of Long Point Bay, set within the UNESCO World Biosphere Reserve. Wake up to breathtaking sunrises year-round, as each season paints the lakefront with its own natural beauty. Located within the BB Ranch gated lakefront community, this property offers the security, peace of mind, and exclusivity you deserve—all while being nestled along the pristine shoreline of Lake Erie. Here, nature and lifestyle come together. Explore nearby conservation areas, beaches, bird-watching lookouts, and scenic trails for walking, cycling, or even horseback riding—all just beyond your doorstep. Enjoy the best of both worlds with recreation and convenience, including; challenging golf courses, scenic marinas, charming wineries, and fine restaurants only minutes away. This community features quality homes built by Prominent Homes, ensuring enduring value and craftsmanship. For added convenience, construction and lot financing are available to qualified buyers—making it easier than ever to turn your dream of lakeside living into reality. Whether you’re seeking a weekend escape, seasonal retreat, or full-time residence, this lot provides an unrivaled opportunity to create your own lakeside haven. (id:51992)
47 Uplands Drive Unit# Upper
Brantford, Ontario
Beautiful 3-Bedroom Upper Unit for Rent in Brantford! This spacious apartment features modern upgrades including newer flooring and pot lights throughout. Enjoy an open-concept kitchen and living area, three generously sized bedrooms, and a sleek 3-piece bathroom with a glass walk-in shower. Laundry facilities are shared with the lower unit tenants. The property also offers a shared driveway, a fully fenced backyard, and two sheds for extra storage. Entry to the unit is through the front door. Conveniently located near top Brantford amenities—schools, parks, trails, shopping, restaurants, and more! Book your private showing today! (id:51992)
31 Fowke Lake Road
South River, Ontario
Set on almost an acre of land with 156’ of private shoreline, this turnkey 4 season waterfront retreat offers the best of lakefront living on a level lot. Situated on Spring Lake, a nearly 600-acre body of water reaching depths of 173’- renowned for its excellent fishing! Beautifully updated, offering the perfect blend of warmth, comfort, and modern upgrades. Enjoy year-round living with serene lakefront views, a wrap-around covered porch and a lakeside hot tub, ideal for relaxing under the stars. The living room is highlighted by soaring vaulted pine ceilings, a wall of windows overlooking the forest, and a stunning wood-burning stone fireplace (2019). Spacious kitchen with pine cupboards, a breakfast bar, an abundance of storage space and new appliances (2023) with the exception of the fridge. The main level also features two comfortable bedrooms, a 4-piece bath, a 2-piece powder room and laundry. A newly added loft (2019) offers a third bedroom and additional space to unwind. The property has been thoughtfully upgraded over the years, including a mudroom (2015), a durable metal roof (2021), a new furnace and air conditioner (2021) and a full water filtration system (2022). A drilled well was completed in 2021. Addition: front room and windows in 2017. Addition: a primary bedroom (2015). More recent updates include new windows in the dining room, bathroom, and garage (2023), a new garage door (2023), updated deck railings (2023), an updated counter (2023) with a fresh backsplash (2025), and a new hot tub cover (2023). To complete this property is a single car garage with a covered area for firewood or your water toys. Located in an Unorganized Township (lower taxes) and surrounded by Crown land, this is the perfect waterfront retreat where you can unwind, relax and embrace lakefront living at its finest. (id:51992)
75 Henderson Avenue
Brantford, Ontario
Prime Henderson Survey Location! Imagine life at 75 Henderson Ave! This charming all brick detached home in a sought-after Brantford neighbourhood offers more than just a place to live – it provides a smart financial solution with a built-in mortgage helper for young couple starting out or elderly couple who want a supplementary income. Enjoy comfortable living on the main floor with 3 bedrooms & 4pc bath and 2 bedrooms & full bath on lower level, fully renovated, legal secondary suite downstairs helps offset your mortgage costs or perfect for your inlaws. Main floor is rented on a month to month basis for $2,400 per month plus utilities and downstairs is $1,900 per month on a month to month basis plus utilities. Benefit from the peace of mind of separate entrances & utilities, individual HVAC systems, appliances, and tankless water heaters in each unit, all updated in 2021 with full permits and inspections. It's the perfect blend of homeownership and financial flexibility. Attached garage, large lot 74'x133' with fenced yard. Steps to St John's High School & James Hillier School. Location Location Location! Don't miss out on this great opportunity to live in a sought after location! (id:51992)
273 Elgin Street Unit# 38
Brantford, Ontario
Attention First-Time Buyers & Savvy Investors! Welcome to 38-273 Elgin Street, a charming townhouse condo that blends comfort, convenience, and value in one perfect package. Centrally located with easy highway access and just minutes from grocery stores, shopping, and everyday amenities, this home truly checks all the boxes. With 2 comfortable bedrooms, 1.5 bathrooms, and a partially finished basement, this home provides both function and flexibility. Inside, you’ll love the bright and freshly painted main floor, featuring a spacious living room with a large, picturesque window that floods the space with natural light. The seamless transition into the dining area makes entertaining a breeze, while the well-equipped kitchen offers ample cupboard and counter space. Step out to your fully fenced private patio, the ideal spot for summer BBQs or a cozy morning coffee. Upstairs, discover two generously sized bedrooms and a modern 4-piece bathroom. The lower level extends your living space with a versatile recreation room, a handy 2-piece bathroom, plus a large laundry room with extra storage for all your needs. Recent updates you’ll love include a brand-new furnace & A/C (2024) for worry-free comfort year-round. This truly is a move-in-ready gem, perfect for starting out, downsizing, or adding to your investment portfolio. (id:51992)
1105 Leger Way Unit# 305
Milton, Ontario
Welcome to this beautiful 2 bedroom and 2 full bath unit, featuring upgraded wide plank flooring throughout except where ceramic floors, and lots of windows filling up the space with natural light. Kitchen comes with quartz counters, subway style backsplash, extended cabinets, breakfast bar with pot lights, and stainless steel appliances. Spacious living/dining room accented is nicely with upgraded wide plank floors, pot lights and walkout to covered balcony through floor to ceiling high patio doors. Master suite offers a walk-in closet and 4 pc ensuite. Second good size bedroom, 4pc bath and in suite laundry, complete the unit. 1 underground parking and locker space. Close to all amenities, parks, schools, shopping, Milton Velodrome, Sherwood Community Centre, Kelso Conservation, public transport and more. (id:51992)
123 Portland Street Unit# 305
Toronto, Ontario
Welcome to an award-winning boutique building located in the heart of King West, near the Fashion District. This one-bedroom suite is designed with exceptional quality and attention to detail. It features Miele appliances, quartz countertops, and gallery walls that create a classic aesthetic. The Juliette balcony offers seamless access to the outdoors and a view of the CN Tower. Additionally, the suite includes a smart device-controlled thermostat and door lock. Residents can enjoy the rooftop terrace, which provides stunning views of the city, along with a kitchen bar and private dining area. The building also has a gym and an intimate lounge for residents. At 123 Portland, you will experience the finest in urban living. (id:51992)
421 Fairview Drive Unit# 101
Brantford, Ontario
Welcome to 421 - 101 Fairview Dr, Brantford. This cozy condo presents a unique opportunity for first-time buyers or those looking to downsize without compromising on convenience and comfort. This one bedroom, one bathroom condo provides just the right amount of space for comfortable living. The in-suite laundry adds a practical touch to everyday routines, while the private balcony invites you to enjoy some outdoor moments with your favourite beverage or book. One of the highlights of condo living is the ease and simplicity it brings, and this home is no exception. Parking facilities are available, eliminating any worries about finding a safe spot for your vehicle. The location of this property is another feature worth noting. Nestled in a sought-after neighborhood in Brantford, residents will appreciate not only its safety but also its proximity to various local amenities. Everything you need is within arm's reach - shopping centers, restaurants, parks and recreational facilities are all conveniently located nearby. Whether you're an active individual who enjoys outdoor activities or someone who prefers leisurely strolls around town, Brantford has something to offer everyone. An ideal place for anyone seeking a balanced lifestyle in a welcoming community. (id:51992)
47 Walnut Street
Brantford, Ontario
Calling all first-time home buyers, young families and investors! Take note of this fantastic 3 bedroom, 1.5 bath semi-detached home with approx. 1,308 sf of finished living space, a large yard and single car attached garage. Boasting three good sized bedrooms, a spacious and inviting living room with large windows allowing plenty of natural light, a formal dining room and kitchen, main floor powder room and a sprawling fully fenced back yard with a deck off the bonus room. Plenty of parking out front. Located in a nice and quiet family friendly neighbourhood within walking distance to most amenities. Book your private viewing today. (id:51992)
162 Adelaide Street
Strathroy Caradoc (Munic), Ontario
Charming Century Home in Strathroy Built in 1890, this character-filled home sits on a desirable corner lot with plenty of curb appeal. The main floor features a bright living room, functional kitchen, den/home office, and a 4-piece bathroom. Upstairs, you’ll find two bedrooms plus a versatile bonus area that could serve as a playroom, hobby room, or cozy lounge. The basement is unfinished and great for storage, while the fenced backyard offers a private spot for pets, gardening, or relaxing outdoors. Why Strathroy? Strathroy is a welcoming community that blends small-town charm with modern conveniences. Known for its strong agricultural and manufacturing roots, the town also offers plenty of recreational opportunities — from golf courses and local breweries to art galleries, parks, and family-friendly amusement centers. It’s a place where community spirit thrives, making it a great spot to call home. (id:51992)
15 Hawarden Avenue
Brantford, Ontario
Welcome to 15 Hawarden Avenue, nestled in the highly sought-after and family-friendly Dufferin neighborhood. This beautifully renovated home offers over 3,000 square feet of living space, featuring 5 spacious bedrooms, 4 modern bathrooms, and a finished basement. Every detail has been carefully updated, making it truly move-in ready for you and your family. The open-concept main floor is perfect for both everyday living and entertaining, with distinct living and dining areas and a gourmet kitchen complete with quartz countertops and a convenient breakfast peninsula. Each level, including the basement, is equipped with newly renovated bathrooms, ensuring both comfort and style. The basement offers a separate entrance and is partially finished with a generous recreation room. There’s also excellent potential to create a 6th bedroom in the unfinished area, ideal for an in-law setup or additional living space—the possibilities are endless. Notable updates throughout the home include a furnace (2025), brand new kitchen and bathrooms, luxury vinyl plank flooring, new LED lighting, modern doors, newer windows, and a 100-amp breaker panel. Outside, the property features a detached garage with its own breaker panel, offering the perfect space for a workshop, vehicle parking, or extra storage. Step out from the kitchen onto a large, pressure-treated deck that overlooks a stunning backyard—ideal for hosting gatherings or relaxing on warm summer evenings. Located on a peaceful, family-friendly dead-end street, this home is just a short walk from some of Brantford’s best schools and the newly developed Dufferin Park. You’ll also enjoy easy access to a variety of amenities, including shopping, restaurants, grocery stores, scenic walking trails along the Grand River, and convenient access to Highway 403. Don’t miss the chance to experience this incredible home. Schedule your viewing today! (id:51992)
12 Steed Court
Brantford, Ontario
Stylish Raised Bungalow in Private court setting . NO Condo fees , Welcome to this beautifully updated End Unit Townhouse , raised Bungalow style, where you can enjoy the ease of one floor living with fully finished lower level for even more living space . Offering a huge fully fenced back yard , perfectly situated on a quiet , private court ( dead end street ) with quick Highway 403 access and all amenities nearby. Featuring new flooring- luxury vinyl plank main floor and all new lighting, 2 tone modern kitchen decor , bay window over sink, kitchen quartz counter with sit up bar and new tiled backsplash, this home offers a move in ready space with modern open concept , high ceilings and inviting layout ideal for both daily living and entertaining. Sliding doors to back yard and deck. With 2 main floor +1 lower level bedrooms, and 2 full baths there's plenty of room for family or guests. The finished recreation room adds valuable living space perfect for home office, media room, workout equipment or play area. bright and spacious with multiple above grade windows , as well as 3 rd bedroom with double closet space. An attached garage with over head storage and inside entry to main floor provide great access, private driveway with parking up to 3 cars provides convenience and functionality. Set in a peaceful family friendly location at the end of a court , this home combines comfort , style and practicality ,all in one . (id:51992)
16 Graystone Court
Paris, Ontario
No Condo Fees! Freehold townhouse in beautiful Paris! This property is located in the north end of Paris on a court, within walking distance to both public, catholic and Paris High School. Perfect for young families, those who want to downsize, or anyone looking for an affordable option. With 2 levels finished, there is plenty of room for everyone. The living/dining/kitchen are taking up the main floor plus a 2 pc powder room. Patio doors leading to the private fully fenced yard. The upper level features 3 bedrooms, primary bedroom with ensuite privilege leading to a 4 pc bathroom plus fantastic closet space. The basement level has potential for a future recroom, presently laundry area and abundant storage. Large single gar garage, single wide driveway for additional vehicles. Roof was reshingled in 2021, A/C is 8 years old. 15 min to 401 & 10 min to 403. (id:51992)
89 Dante Crescent
Brantford, Ontario
Welcome to 89 Dante Crescent, a beautifully updated 4-bedroom, 3.5-bath home in the desirable Brantwood Park neighbourhood. With over 3,000 sq. ft. of well-designed finished living space, this property combines modern upgrades with a backyard retreat ideal for relaxing or entertaining. Inside, engineered hardwood floors lead to a bright foyer and a renovated powder room. The living room offers a relaxing space, while the family room fills with natural light for a cozy feel. The open dining area flows into the updated kitchen, forming a central hub for meals and gatherings. The kitchen, fully renovated in 2017, features solid wood cabinetry, quartz countertops, backsplash, and crown moulding. Patio doors open to a private outdoor oasis with a 12x24 on-ground pool and a stylish deck (2020) for summer enjoyment. Upstairs, the primary suite is a true retreat with a stunning ensuite showcasing a custom glass shower, double vanity with quartz counters, and generous his-and-hers storage. Three additional bedrooms and a spacious 5-piece bath complete the upper level. The fully finished basement expands your lifestyle options with in-law suite potential. Highlights include a separate entrance, recessed LED lighting, a large rec room, a 3-piece bath, a gym space, and plenty of storage. Notable updates include a new driveway (2024), water softener (2025), high-efficiency furnace and A/C (2018), central vacuum (2018), and a double garage with custom shelving. Close to schools, parks, and shopping, this home checks every box for style, function, and comfort. Experience the perfect blend of family living and modern upgrades at 89 Dante Crescent. (id:51992)
116 King Street Unit# 202
Delhi, Ontario
Bright & Spacious 2-Bedroom Apartment in the Heart of Delhi Welcome to 116 King – a beautifully updated upper-level unit offering 2 bedrooms, 1 bathroom, and a bright open-concept design. This charming apartment features large windows, soaring ceilings, exposed brick accents, and a stylish kitchen island—perfect for cooking and entertaining. Located just steps from Quance Park, local restaurants like Capital 33, shopping, and everyday conveniences including a nearby pharmacy, this home offers both comfort and convenience. Outdoor enthusiasts will love the Delhi Rail Trail, a scenic cycling and hiking route connecting Delhi and Simcoe. Don’t miss your chance to call this spacious apartment home. (id:51992)
98 Mill Street
Burford, Ontario
This stunning custom-built brick and stone ranch sits on 1.7 acres in the prestigious Royal Highland Estates. Built just five years ago, this home offers nearly 4,000 sq. ft. of beautifully finished space, including a fully finished basement with a walk-up to the garage—perfect for a potential in-law suite. The open-concept main floor features 4+2 bedrooms and 3.5 bathrooms. The chef’s kitchen boasts ample cabinetry, granite countertops, recessed lighting, and a sprawling island that flows into the living area. A cathedral ceiling and cozy gas fireplace make the living room a warm gathering space, with direct access to a covered deck from both the living room and primary suite. The private primary suite includes a spa-like ensuite with a walk-in shower and a massive walk-in closet. On the opposite side, three additional bedrooms, a full and half bath, and a well-designed laundry room with a walk-in closet complete the main level. With soaring 10-foot ceilings and transom windows, the home is filled with natural light. The lower level features a spacious rec room with large windows, a second gas fireplace, an office/den, two bedrooms, a full bath, and two large storage rooms. The walk-up to the triple-car garage makes this space highly functional. Enjoy peaceful country living with no rear neighbors, scenic farmland views, and stunning sunsets. This quiet, family-friendly area is minutes from Apps Mill, Whiteman’s Creek, and Brantford’s amenities. (id:51992)
166 Brock Street
Brantford, Ontario
Welcome to 166 Brock Street, a beautifully restored century home that seamlessly blends timeless character with modern luxury. Offering 3 bedrooms and 2 bathrooms, this remarkable property has been thoughtfully renovated with high-end finishes and meticulous attention to detail throughout. Step inside the grand foyer where refinished oak wainscotting, railings, and staircase set the tone for the craftsmanship you’ll find in every corner. Original hardwood floors, trim, and door casings, all refinished in 2021, preserve the home’s rich character, while fresh paint and stylish updates create a bright and inviting atmosphere. The main floor features spacious living and dining rooms with crown moulding and elegant pocket doors, perfect for entertaining or cozy evenings at home. A versatile den just off the dining room provides an ideal space for a home office or a convenient main-floor bedroom. The kitchen, fully renovated in 2021, is a chef’s dream with quartz countertops, custom cabinetry, stainless steel appliances, a farmhouse sink, and designer hardware. A chic 2-piece bathroom completes this level. Upstairs, the generous primary suite offers a relaxing retreat, complemented by a second bedroom, a versatile office or nursery, and a stylish 4-piece bathroom with the added convenience of upper-level laundry. This home has been extensively updated: electrical (2021), furnace (2021), water heater and softener (2021), windows (approx. 2019), A/C (2017), roof (2015), and a new driveway (2021). Full of charm and modern comforts, 166 Brock Street is truly move-in ready and an exceptional opportunity to own a piece of history with all the luxuries of today. (id:51992)
41 Locks Road
Brantford, Ontario
This FABULOUS property is truly one-of-a-kind!!! It boasts the most serene ravine lot that is loaded gorgeous mature trees, creek, enchanting 'London' bridge & boardwalk, charming white picket fence, and is just shy of AN ACRE ~ talk about country-living in the city while enjoying the conveniences of municipal water and sewer... The home was built in 1948, offers almost 2500sqft of finished living space, and has only eVeR had 2 owners! The current owners certainly had vision & attention to detail as they completely transformed the home's layout & design. Quality custom improvements include: an open concept floor plan, cook's delight kitchen with oodles of soft-close cabinets, massive centre island, granite/quartz countertops, sleek stainless steel appliances, country style sink, separate dinette highlighted by oversized garden doors that provide clear views of the incredible landscape, home office that could be used as a 4th bedroom, solid wood open staircase, 2 well sized second floor bedrooms with skylights & charming dormers, renovated main floor bathroom with soothing soaker tub & floating vanity, and the addition of 2 more bathrooms with walk-in showers (heated floors in upper bath!), classy high-end built-in cabinets in many rooms are both aesthetically pleasing AND offer lots of storage space, rustic barn beams, pot lighting... The fully finished basement would be a great spot for a family member wanting their own space (*but no separate entrance*) as it has a new kitchen, full bath, bedroom, and the coolest (ship theme!) double rec room with a cozy gas fireplace and bar area... Other notables: all appliances are included, updated shingles & windows/electrical panel, former carport was converted to garage, handy workshop with hydro...This is such a UNIQUE home offering so many neat features! It oozes tasteful finishes and totally exudes pride of ownership. The property is close to schools, all amenities, and provides easy hwy access. Move in, relax & enjoy!!! (id:51992)
32 Zatonski Avenue Unit# 2
Brantford, Ontario
Adaptable work space for lease in the sought-after North Industrial neighbourhood of Brantford.The building is close to several amenities and provides quick access to major highways. With over 3,400 square feet of multi-purpose use space, including office space and a loading dock, this building allows the space for all kinds of businesses. Ideal for recreational, manufacturing or warehousing use. Building is spacious and well maintained with great exposure. Parking available and negotiable. (id:51992)
15 Wilmot Road
Brantford, Ontario
Welcome to 15 Wilmot Road, a stunning 4-bedroom, 2.5-bath family home that blends style, comfort, and convenience. From the full brick exterior and stamped concrete entry to the double garage and fully fenced backyard with pergola and patio, this home impresses inside and out. Step into a bright foyer with a coat closet and powder room, then follow oak hardwood flooring into the open-concept main level. The dining area flows seamlessly into the great room, filled with natural light and anchored by an upgraded gas fireplace. The gourmet kitchen is a showstopper, featuring white shaker cabinetry, granite countertops, mosaic backsplash, crown moulding, LED pot lights, and a large island with an oversized sink and bar seating. Patio doors off the dinette extend living outdoors to the private yard. Upstairs, the primary suite is a true retreat with a walk-in closet and spa-inspired ensuite boasting double sinks, a glass shower, and a soaker tub. Three additional bedrooms provide plenty of space for family or guests, complemented by a 4-piece bath and the convenience of a second-floor laundry room. Set in a highly sought-after, family-friendly neighbourhood, this home is just steps to schools, parks, and scenic trails, with shopping and amenities only minutes away. Move-in ready and beautifully upgraded, 15 Wilmot Road is the perfect place to call home. (id:51992)
793 Colborne Street Unit# 117
Brantford, Ontario
Check out this afffordable main-floor condo! 1 bed, 1 bath! Perfect for first time buyers/investors/downsizing! This unit has been well maintained and has a walk-out to private, fenced patio area with gate out to greensapce and parking lot area (fence installed July 2025)! Open concept kitchen, living and dining room area. In-suite laundry for added convenience. California shutters, updated vinyl laminate flooring in living room. Close to schools, parks, Hwy 403 and many daily amenities! Appliances included. 1 parking space in parking garage. Quick closing available!! (id:51992)
167 Governors Road E
Paris, Ontario
A rare opportunity awaits just outside St. George. Tucked away along a winding driveway, this beautifully maintained three-bedroom home sits on 2.5 acres of peaceful, secluded countryside—offering the perfect blend of rural charm and proximity to the city. Meticulously cared for by the original owners, the home features a spacious and inviting layout. The bright living and dining rooms showcase elegant hardwood floors, while the generous family room, complete with a cozy fireplace, provides a warm and welcoming space for gatherings. Upstairs, you'll find three well-proportioned bedrooms, offering comfort and privacy for the whole family. One of the home's standout features is the sunroom located just off the family room. Framed by large windows, it offers serene views of the ravine below, with its lush greenery and gentle stream—a perfect spot to unwind and enjoy the natural beauty that surrounds you. Combining the tranquility of country living with the convenience of being just minutes from town, this exceptional property is a true sanctuary. Your country home awaits (id:51992)
12 Gaydon Way
Brantford, Ontario
Welcome home to 12 Gaydon Way! Located in Brantford’s desirable West Brant neighbourhood, this 2-storey home offers 1,967 sq ft of finished living space, including 3+1 bedrooms and 3.5 bathrooms. The tidy front exterior features a covered porch and an attached single-car garage, while the rear offers a large, fully fenced backyard. The main floor begins with a front foyer and hallway that features a mirrored closet, leading to a formal dining room, a 2-piece bathroom and an open-concept kitchen, breakfast area and a living room with gas fireplace and recessed lighting. The kitchen is finished with tile flooring, ample cabinetry, tiled backsplash, matching appliances including an over-the-range microwave, and a large island with built-in dishwasher. The breakfast area provides direct access to the backyard. Upstairs, the carpeted second floor offers a family room with recessed lighting that overlooks the front of the home. A primary suite with 4 piece ensuite, plus two additional bedrooms and a separate 4 piece main bathroom complete the second floor. The finished basement includes a recreation room, a kitchenette/wet bar with sink, an additional 4th bedroom, and a 3 piece bathroom—ideal for extended family or guests. The backyard features a large green space, interlocking brick patio and garden shed. Situated close to excellent schools, parks, trails and all amenities. (id:51992)
206 Fiddler's Green Road
Ancaster, Ontario
This fabulous 3+1 bedroom bungalow just became available in the heart of old Ancaster, just minutes to theold town village, central to shopping & the 403. This Incredible multigenerational home features 3 main floor bedrooms, a soaring cathedral ceilings leading to the secluded backyard with lots of mature trees and no rear neighbours and a fenced yard. In the heart of the home, is a 3 sided fire place visible from the new designer Kitchen (2020) , the large living room & adjoining space dining room. Your family will enjoy gathering around the massive island with seating for 5 while the chef prepares the feast. The Spacious Master Bedroom and luxury ensuite with freestanding soaker tub and glass shower, with his & her walk-in closet finished in modern design. Entertain & relax in the family theatre room, with built in sound system. SMART home features, automated lights, and sound. Other updates include main floor bathrooms, newer lighting, modern neutral decor, a covered patio with glass rails, beautiful 6 person hot tub and so much more! Making this home, truly a place for family & entertaining. the partially finished basement complete with theatre room,custom bath & family room, make this space a place to gather or potential in-law suite. With too many updates list, includes New Furnace 2024, A/C 2023, roof 2019, windows, 2020. (id:51992)
329 Johnson Road
Brantford, Ontario
Stunning Custom-Built Retreat – Carpet-Free Luxury with Nature Views situated on a 13.83 acre lot with a creek just minutes from major highway and shopping. Welcome to this meticulously crafted custom-built home, designed for elegance, comfort, and effortless entertaining! This carpet-free gem features hardwood, marble, and porcelain flooring throughout, offering timeless style and easy maintenance. Enjoy the warmth and charm of the sunken living room with a cozy gas fireplace, or unwind in the spacious primary suite complete with its own gas fireplace, a spa-like 6-pc ensuite, huge walk-in closet, and a private reading room—your personal sanctuary. Step out from either the primary bedroom or the main living area to a concrete patio, complete with a gas BBQ hookup, overlooking a serene tree-lined yard with fruit trees, lush gardens and a fire pit—perfect for summer nights! The walk-out lower level provides endless possibilities for additional living or entertaining space. At the heart of the home, the gourmet kitchen boasts custom cherry cabinetry, a large center island, and granite countertops—a chef’s dream come true! Additional upgrades include 45-year shingles for long-lasting durability. A true one-of-a-kind property blending luxury living with natural beauty—this home must be seen to be fully appreciated! Lower level has rough in for future bathroom “10 acres currently leased to a tenant farmer” (id:51992)
29 Bellhouse Avenue
Brantford, Ontario
This stunning 3-year-old Losani-built semi-detached townhome in desirable West Brantford offers 3 bedrooms, 3 bathrooms, and an array of beautiful builder-upgraded finishes. The stylish kitchen boasts quartz countertops, premium cabinetry, and modern fixtures, opening seamlessly to a bright, open-concept living and dining area perfect for both everyday living and entertaining. Upstairs, a rare media loft (soft loft) provides a versatile space for a family room, office, or play area, while the spacious primary suite features a walk-in closet, an upgraded glass shower wall in the ensuite, and a contemporary design. The finished basement adds valuable living space and includes rough-ins for a future 4th bathroom, giving you flexibility for growth. Complete with a private driveway and 1.5-car garage, this home blends comfort, style, and function—and is truly one of a kind for the neighbourhood. (id:51992)
63 Veevers Drive
Hamilton, Ontario
Luxury Living Meets Natural Serenity. Tucked away on one of Hamilton’s most sought-after streets, 63 Veevers Drive offers a rare blend of refined indoor living and extraordinary outdoor beauty. Backing onto the lush ravine along Red Hill Creek, this exceptional two-story home provides direct access to scenic trails and is just minutes from seven of Hamilton’s picturesque waterfalls. Conveniently located near the Red Hill Parkway, this home checks all of the boxes! Located in a highly desirable East Mountain neighbourhood near the Stoney Creek border, this meticulously updated home offers over 2500 sq ft of finished living space, including 6 bedrooms, spacious principal rooms, and elegant finishes throughout. The main floor welcomes you with hand-scraped acacia engineered hardwood, a bright and open family room, powder room, and convenient garage access. At the heart of the home is a stunning kitchen with quartz countertops, stainless steel appliances, and plenty of soft-close cabinetry—flowing into a generous dining room with sliding doors to your backyard oasis, complete with a shade pavilion and a family fire pit area. The main floor also includes a spacious family room and powder room. The upper level features four spacious bedrooms and a beautifully updated 4-piece bath. The lower level is ideal for multi-generational living or guests, with two additional bedrooms, a rec room, gym space, updated bathroom, and organized storage. The entire lot has been meticulously landscaped with a wide variety of low maintenance perennials that add pops of colour in all seasons. Updates you’ll appreciate: Roof (2024) New front windows (2022) Backyard concrete patio (2022) Central Vac Newer mechanicals A true sanctuary within the city—this home is a must-see for those who value luxury, space, and connection to the outdoors. (id:51992)
225 Black Walnut Road
St. George, Ontario
5,196 ft.² standalone industrial building on 1.06 acres with potential for yard space. M3 Heavy Industrial zoning. 600 V power. Three drive in doors, largest being 12 feet tall by 10 feet wide. Roughed in offices currently only second floor, consists of 2 piece washroom and three private offices. Property being sold on an “As Is, Where Is” basis. Seller will complete installation of new septic bed and waterline prior to Closing. (id:51992)
11 Colmar Place Unit# 2
Dundas, Ontario
Bright and well-kept townhome in mature neighbourhood for lease directly across from Sheldon Manor Park! Features include hardwood flooring, updated kitchen with stainless appliances (gas stove and fridge), two spacious bedrooms, and a renovated 4-pc bath (2023). Finished lower level offers a rec room, private laundry (washer and dryer included), and second bathroom setup. Central air (2021), updated electrical and breaker panel(2017), and owned water heater. Quiet, well-managed complex with exterior maintenance included. Street-facing unit with one parking space at the door. Steps to McMaster, shops, trails, and easy access to Hwy 403. Available now. Owner will require Income Verification, References, Credit report prior to viewing. Tenants will be required to sign to abide by Condo board Rules and Regulations (id:51992)
97 Seventh Avenue
Brantford, Ontario
Welcome to 97 Seventh Avenue. This immaculate brick bungalow features an oversize 24 x 16 detached insulated garage and so much more all situated on a mature well manicured street! The front entrance welcomes you into the large foyer, the spacious living room is full of natural light and has room for oversize furniture, the family size kitchen was just renovated in April, it is a great size, has tons of counter and cupboard space, fridge, stove and a new (April 2025) Bosch dishwasher, as well as a large dining area overlooking the backyard. The 4pc bathroom was gutted and tastefully redone in 2024. Primary bedroom holds King size furniture and both bedrooms have original hardwood floors. Carpet free with modern flooring (2024) in the kitchen, living room, dining room, foyer and bathroom. The dining room was previously a 3rd bedroom and can be easily converted back with just one wall and a door. Convenient side entrance to the basement is perfect for an in-law suite or other possible uses. The partially finished basement has a rec room area, a 2pc bathroom that has enough room to add a shower, a laundry room including washer and dryer and lots of space for future bedroom(s) or storage space. Patio doors lead out back to a covered deck with gas barbeque hook up and into the fully fenced well maintained yard. The detached 24 x 16 insulated garage has updated electrical (2023) including a 20 amp plug, an insulated garage door (2023) and two man doors. There is also an impressive 12 x 7 shed (2024). Parking for at least 5 cars in the private driveway. Furnace and water heater (owned) replaced in 2023. Freshly painted main floor. There is main floor laundry hook up behind the drywall in the dining room. Close to elementary schools, just steps away from the beautiful Grand River Trail System, close to grocery stores and all amenities. This cozy home has been meticulously cared for and impressively updated. (id:51992)
11 Colmar Place Unit# 2
Dundas, Ontario
Bright, well-kept townhome in mature neighbourhood directly across from Sheldon Manor Park in one of Dundas’s most walkable neighbourhoods. Main level features original strip hardwood in living/dining and an updated kitchen with stainless steel appliances. Upstairs offers 2 sun-filled bedrooms and a refreshed 4-pc bath (2023). Finished lower level adds a rec room, laundry, and 2nd bath rough-in—ideal for guests or a roommate. Updates include central air (2021), owned water heater, and breaker panel. Premium street-facing unit with condo fees covering exterior upkeep (windows, doors, roof). Exclusive park space almost at the door. Minutes to McMaster, Hwy 403, shopping, schools, trails, and greenspaces. (id:51992)
8 William Street
Brantford, Ontario
Welcome home to 8 William Street, set in Brantford’s Victorian Historic District. This solid brick 2-storey home with 2,451 sqft, 4 bedrooms, 2.5 baths and a remarkable attic loft, was meticulously restored to its original grandeur in 2017–2018 and offers spectacular curb appeal. Step inside to a foyer defined by ornate ceramic tile, a broad hardwood Victorian staircase and original wood trim that reflects the workmanship of its era. The main floor highlights refinished pine hardwoods, Palladian windows, intricate coving & moldings, with period hardware & door fixtures throughout. The living & dining rooms feature bay windows, custom California shutters and a refinished oak fireplace in the living room. The kitchen showcases a crisp white palette of cabinetry set against a mosaic tile backsplash, apron-front sink and stainless steel appliances. A door opens to the side porch, and backstairs link the kitchen to bedrooms, perfect for quick trips upstairs or late-night snacks. Completing the main floor is a newly constructed 2pc bathroom combined with the laundry room. The second floor offers 4 bedrooms with refinished hardwoods and a 5pc bath. The stunning loft retreat boasts vaulted ceilings with beams, skylight, dormer, wet bar and a 3pc bathroom. The basement walks-up to a fenced professionally landscaped backyard with interlock patio, gardens & green space that backs onto a picturesque city park & steps to the Grand River trail. William Street, recognized within the Dufferin Ave–William St Heritage Conservation District, is notable for its potential in Brantford’s continued growth & development. With timeless curb appeal & thoughtful restoration, this home offers both charm & function in one of the city’s most desirable settings, close to schools, shops & parks. Additional Features Include: Select new windows installed (main bathroom, kitchen, basement). New roof, eavestroughs, soffit & facias (2017), Full electrical rewiring. See Supplements for all updates! (id:51992)
81 Strathcona Avenue
Brantford, Ontario
What a cute home! Whether you are just starting out in the housing market or sold and looking to downsize.. this is what you will say about this home! Open concept with an eating area, living room and kitchen with an island, makes it easy to cook and chat with everyone. A good size bedroom is off the hallway on your way to the back of the home with an updated 3pc bathroom. At the back of the home is a great sitting room or office area with patio doors leading to the fully fenced backyard. But before we go out the patio doors, there is a barn door that leads to a renovated primary bedroom with a great closet. The basement has a rec room and 2 rooms that have been framed in, so room to grow or maybe another bathroom? The laundry/ utility/ storage area complete the basement. Outside is a deck that spans the whole back of the house featuring a hot tub, BBQ area and steps that lead to an above ground pool, seating area and shed. A tiered garden at the back adds stability and a great opportunity to make it all veggies or keep the gardens that are there but either way it means no grass to cut! Come out and take a tour of this cute home! (id:51992)

