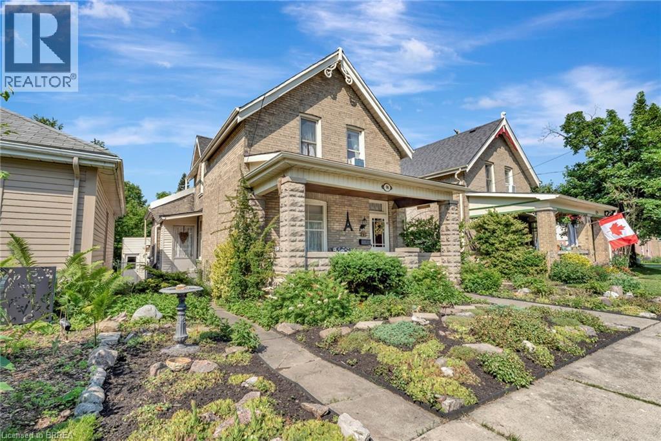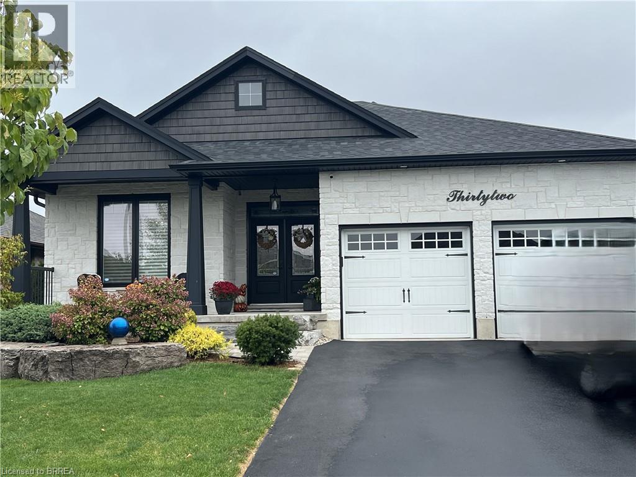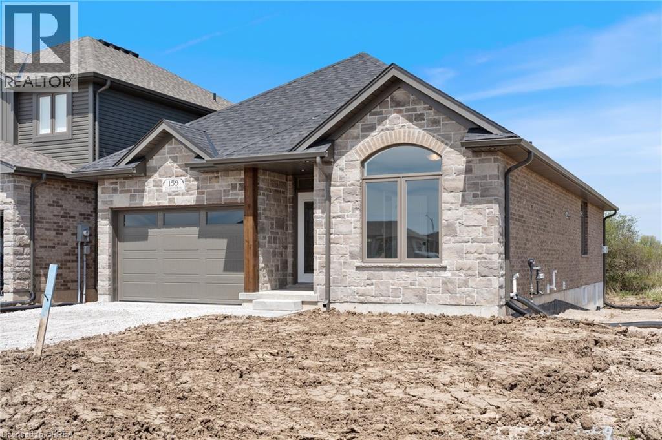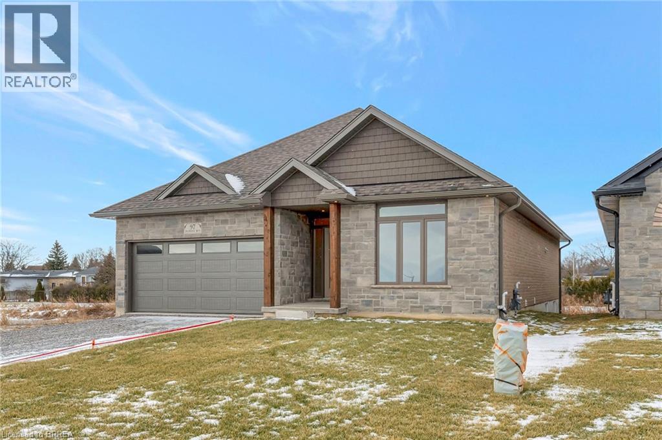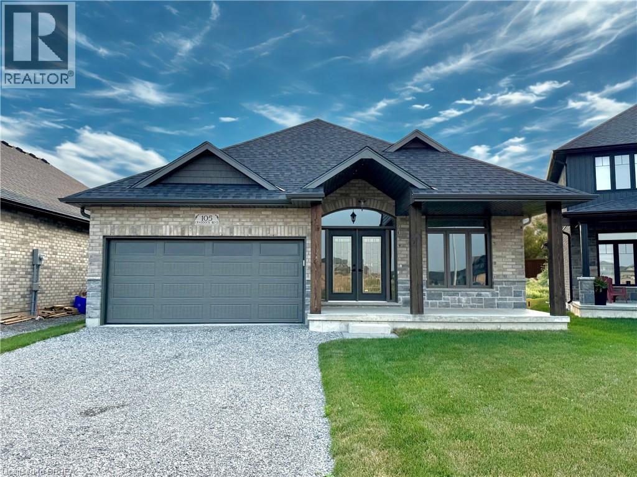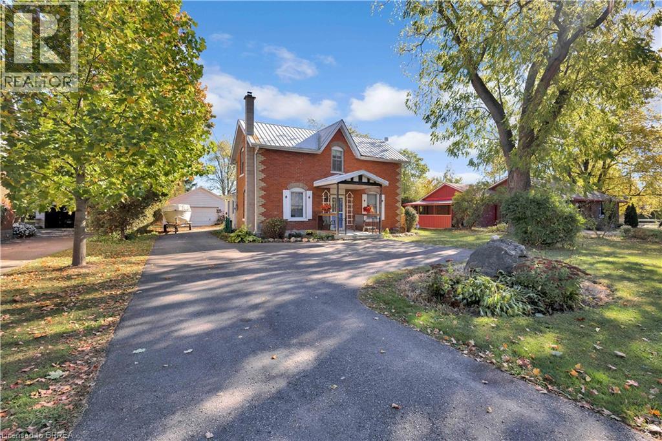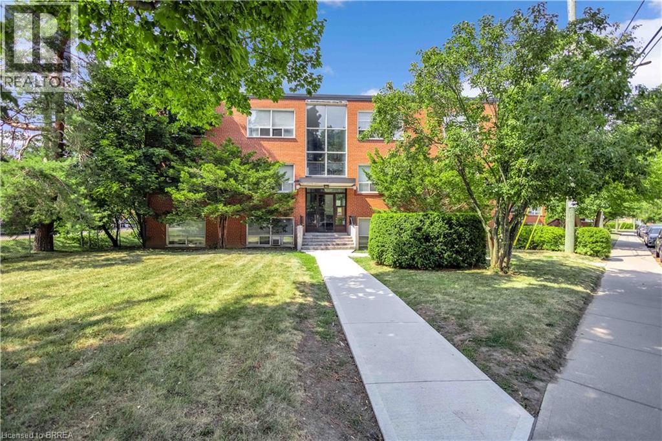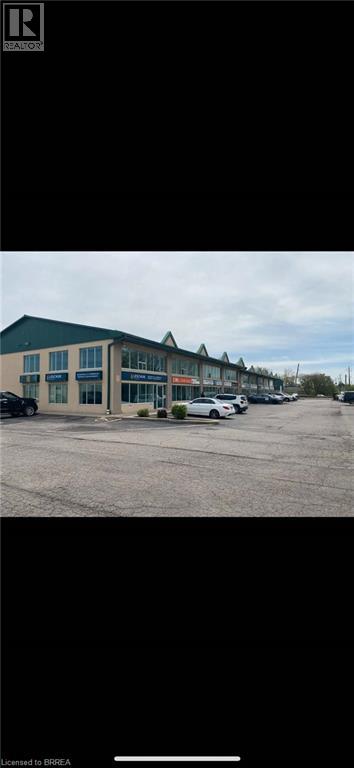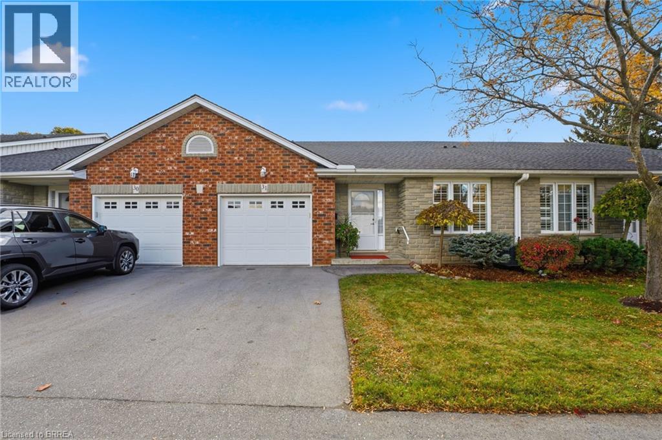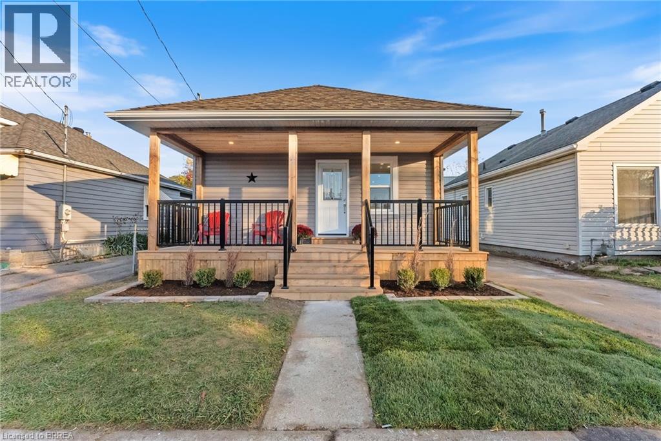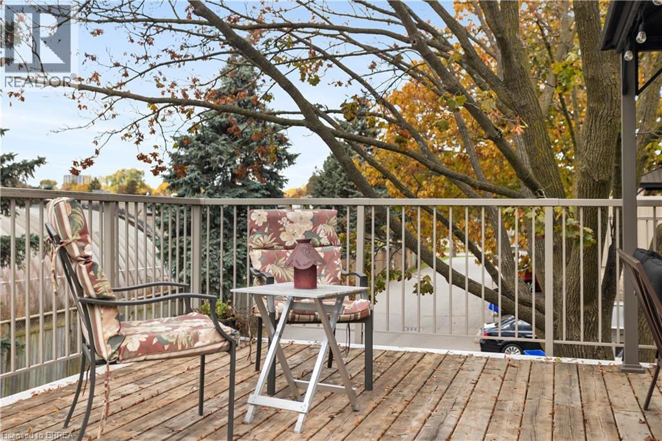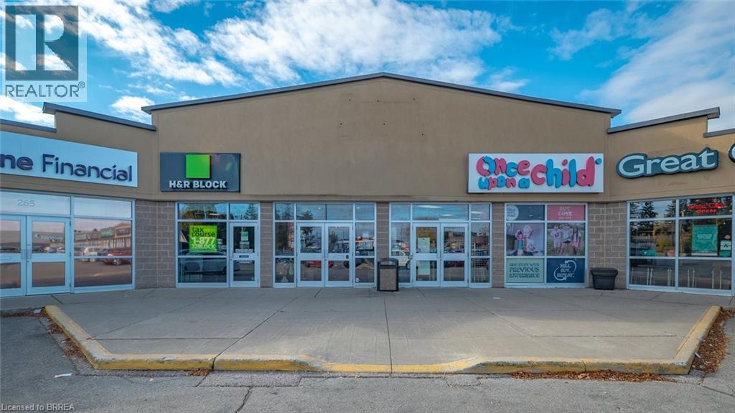96 Walnut Street
Paris, Ontario
Full of charm and character, this lovely century home (built in 1900) offers 3 bedrooms, 2 bathrooms, and a detached 2-car garage. A welcoming front porch invites you into the spacious main level featuring a bright living room, elegant dining area, and a functional kitchen with access to a cozy den. This level also includes a bedroom and a convenient 2-piece powder room. Upstairs, you’ll find two generously sized bedrooms and a 4-piece bathroom. The finished basement adds even more living space with a large recreation room highlighted by a charming brick corner with a wood stove, as well as a laundry area. Enjoy the outdoors in your private backyard or make use of the detached double garage for parking and storage. Located in the picturesque town of Paris, this home is just minutes from scenic trails, the Grand River, downtown restaurants, and boutique shopping. Fall in love with small-town living and make this your special place to call home. (id:51992)
32 Patten Drive
St. George, Ontario
Absolute stunning 7 years new, former Model home by Brant Star. One of our most popular Keswick models. You'll fall in love with this open concept bungalow fully finished home, you're greeted by soaring 11' ceilings in the Great Room, a perfectly located floor to ceiling stone fireplace, warm engineered hardwood running thru the Great Room. This bright, cheery home has an abundance of natural light, the kitchen is well appointed with wonderful quartz countertops, built in microwave into a pantry, under cabinet lighting. This home has it all, large primary master bed with a striking ensuite featuring a ceramic and glass shower, main floor laundry room. A large cozy rec room with two lower bedrooms and a 3 pc bath, plus a bonus room. St. George is a hot spot for those looking for a quieter place to reside. Absolutely must be seen! Has it all, a long list of upgrades, fully fenced, landscaped, shed, deck, Kinetico water softener, Radon Reduction system and a HONDA 3000 WATT Generator on a separate box and the garage floor has a polyaspartic finish, alarm system, sprinkler system, and interlocking concrete walkway. Top of the line stuff! Appliances included...nothing to do but pack your bags and move in! (id:51992)
159 Craddock Boulevard
Jarvis, Ontario
Welcome to The Elm by Willik Homes Ltd., a thoughtfully designed all-brick bungalow offering 1,416 sq. ft. of quality craftsmanship and modern comfort. This new build features 9’ ceilings and an open-concept layout, creating a bright and inviting living space. Tile flooring extends from the entryway through to the kitchen and main floor laundry, while engineered hardwood enhances the dining room, living area, and bedrooms. The kitchen features soft-close cabinetry, quartz countertops, and a peninsula with an extended counter for extra seating. A cozy corner gas fireplace anchors the living room, which opens through patio doors to a large covered back porch—perfect for entertaining or simply enjoying the open views behind the home. The layout includes two bedrooms, with the primary suite offering a walk-in closet, linen storage, and a private 3-piece ensuite with a walk-in shower. Both bathrooms are finished with quartz countertops and soft-close cabinets for a cohesive touch of elegance. Designed for everyday living, this home also includes a covered front porch, ample storage, and a seamless blend of style and functionality. Situated in the charming community of Jarvis, you’ll enjoy small-town living with easy access to Simcoe’s shopping, Port Dover’s beaches, and local dining and theatre. Taxes calculated based on phased-in assessment and mill rate and are subject to change. (id:51992)
89 Craddock Boulevard
Jarvis, Ontario
BEING BUILT - Welcome to The Birch, a beautifully crafted new home by Willik Homes Ltd, blending modern elegance with superior craftsmanship in the welcoming community of Jarvis. This thoughtfully designed 2+2 bedroom home offers a spacious primary suite, complete with a generous walk-in closet and a spa-like ensuite featuring a walk-in shower. Step inside to discover soaring 9’ ceilings, engineered hardwood flooring, and a stylish gas fireplace, creating a warm and inviting living space. The chef-inspired kitchen is a standout, boasting quartz countertops, an oversized island, abundant storage, and a walk-in pantry—perfect for culinary enthusiasts. The finished basement extends your living space with an additional 2 bedrooms, full bathroom, and a large recreation room, offering endless possibilities for relaxation, entertainment, or a private guest retreat. The all-brick exterior exudes timeless curb appeal, while the covered back deck provides the ideal retreat to unwind and enjoy the tranquil surroundings. Situated just 15 minutes from shopping in Simcoe and the scenic waterfront of Port Dover, you’ll be within easy reach of sandy beaches, renowned fish & chips, and the Lighthouse Theatre. Plus, the stunning Erie coast and local wineries invite you to explore and indulge in the best of the region. Embrace small-town charm with contemporary comfort—The Birch is waiting for you to call it home! This home is anticipated to be completed mid-December 2025. Room sizes may not be exactly as stated as home is currently under construction. Photos are of a similar model. Taxes calculated based on phased-in assessment and mill rate and are subject to change. (id:51992)
105 Craddock Boulevard
Jarvis, Ontario
Welcome to The Beechwood IV by Willik Homes Ltd.—a beautifully designed 1,647 sq. ft. bungalow offering quality craftsmanship and smart design in the heart of Jarvis. Featuring 9' ceilings throughout and a 10' tray ceiling in the kitchen and great room, this home feels open and airy. Hardwood and tile flooring add style and durability. The kitchen boasts quartz counters, soft-close cabinetry, and a large recessed pantry. A gas fireplace with stone surround and wood mantle creates a cozy focal point. The layout includes 2 bedrooms plus a den, ideal for a home office or guest space. The primary suite offers a walk-in closet and private ensuite. Enjoy the convenience of main-floor laundry and a mudroom with direct garage access. Relax on the covered front porch or back deck. The lookout basement includes a bathroom rough-in and space to grow. Located just 15 minutes from Simcoe and Port Dover, this home combines small-town charm with modern living. (id:51992)
354 Maple Avenue S
Burford, Ontario
Tired of city noise and a backyard the size of a doormat ? Escape to space, peace, and ownership that actually feels like yours. For $599,900, this Burford home gives you what the suburbs can’t. Nearly half an acre of land, a massive 24x30 garage for your toys or trade, and a yard that feels more like a private park. Grow your own food, breathe fresh air, and enjoy the kind of space that makes home feel peaceful again. Book your showing at 354 Maple Ave South before it’s gone. (id:51992)
57 Mericourt Road Unit# 310
Hamilton, Ontario
This updated one-bedroom unit delivers excellent value in a character-filled, well-kept building, just minutes from downtown Dundas and historic Old Ancaster. It’s also within easy walking distance to McMaster University, McMaster Hospital, Fortinos Plaza, and a variety of popular local restaurants. Outdoor enthusiasts will appreciate the nearby access to Tiffany Falls and the Dundas Valley Trails. Inside, the space was tastefully renovated in 2021 with laminate flooring throughout, giving it a bright, modern feel. Oversized windows in the living room and bedroom fill the unit with natural light. With 5 percent down your estimated monthly payments could be as low as $1,560 with 5 % down. This is a smart and affordable choice—perfect for a young professional or university student looking for independence near campus. A great opportunity for anyone seeking a well-located home in a vibrant community. (id:51992)
340 Henry Street Unit# 17 Main
Brantford, Ontario
Finished Office and small warehouse newly renovated commercial space close to Highway 403. It is located in a busy commercial plaza. It has two washrooms, Rear warehouse with overhead door and man door, Main Floor access. It is ideal for retail, office, or light industrial Use. Sqft: 1100 Rent: $1628.91 TMI: $641.66 Utilities (Estimated): $230 Total Monthly Rent : $2500 ( including everything) (id:51992)
53 Heron's Landing Unit# 31
Woodstock, Ontario
Experience maintenance-free luxury living in this beautifully maintained condo located in one of Woodstock’s most sought-after communities! This home offers exceptional comfort, style, and functionality with high-end finishes and thoughtful upgrades. Step inside to an inviting open-concept main level featuring engineered hardwood flooring throughout. The chef’s kitchen is a true standout, with quartz countertops, stainless steel appliances, and LED under-cabinet lighting—perfect for both cooking and entertaining. The spacious living room includes a cozy gas fireplace and sliding patio doors leading to your private back deck, complete with a power awning for shaded relaxation or outdoor gatherings. The primary bedroom suite is a peaceful retreat, featuring double closets and a stunning 3-piece ensuite with a walk-in tiled shower. A 2-piece powder room and laundry area on the main level add convenience to everyday living. The finished basement provides even more space to enjoy, with a large rec room featuring a second gas fireplace, a dedicated office area, and a 4-piece bathroom. Additional features include an owned water softener, ample storage, and direct garage access to the main level. Located just minutes from shopping, trails, and Highways 401 & 403, this home offers the perfect balance of comfort, convenience, and community. Don’t miss your opportunity to join this prestigious condo development—book your private showing today! (id:51992)
25 Dundee Street
Brantford, Ontario
Welcome to 25 Dundee Street, Brantford.This beautifully renovated 3-bedroom, 2-bathroom bungalow is fully updated and move-in ready for you and your family. Located in a family-friendly neighbourhood, the home is close to all major amenities — including grocery stores, top-rated schools, parks, the public library, restaurants, easy Highway 403 access, and the world-class Wayne Gretzky Sports Centre. Step inside to a bright, open-concept layout featuring a brand-new kitchen with a breakfast peninsula, stainless steel appliances, a separate dining area, and a spacious living room. Recent upgrades include a 100-amp breaker panel, new windows (2025), roof (2025), and doors (2025), high-efficiency furnace (2025), luxury vinyl plank flooring, LED pot light and much more. The fully finished basement offers exceptional versatility, complete with a large bedroom and walk-in closet, a recreation room, a modern bathroom with a glass shower, and a generous laundry area. A separate side entrance provides excellent potential for an in-law suite or rental opportunity. Outside, enjoy a 15' x 25' solid block workshop with new windows and an insulated garage door — perfect for a workshop, business, hobbies, or extra storage. The spacious backyard features a lovely patio, ideal for relaxing or entertaining on warm summer evenings. Don’t miss your chance to make this stunning home yours — schedule your private viewing today! (id:51992)
65 Glamis Street Unit# 17
Cambridge, Ontario
Welcome to this bright and spacious 3-bedroom, 2-bath two-story condo perfectly located in highly sought-after North Galt! Featuring a modern open-concept layout, and large window offering plenty of sunshine that overlooks a quiet pathway. A spacious kitchen with ample cabinetry and a casual dining area opens seamlessly to a warm, inviting living room. You can step out to a bright, open-air retreat patio perfect for morning coffee or entertaining. Upstairs you’ll find three generous bedrooms, including a primary suite with great closet space. The location is just minutes from Hwy 401, shopping, schools, and parks, making this home ideal for commuters, first-time buyers, or investors. Enjoy the convenience of in-unit laundry, parking, and low-maintenance living. Move-in ready, and priced to sell— urban sophistication and effortless living — everything you need, just steps from your door. Don’t miss your chance to call this North Galt condo home. (id:51992)
265 King George Road Unit# 115
Brantford, Ontario
Prime commercial lease opportunity in a high-traffic plaza with over 30,000 vehicle traffic daily and large grocery store anchor. This 4,360 sq. ft. modern, fully upgraded space is turnkey and ready for immediate occupancy. Featuring 14 private offices, a welcoming reception area, 2 bathrooms, two large flex rooms, a kitchenette, and a flexible layout ideal for professional, medical, or service-based businesses. Enjoy ample employee parking plus abundant shared plaza parking for clients and customers. Located in a thriving commercial corridor surrounded by established businesses and strong visibility from the main road — this is an exceptional space to elevate your business presence. (id:51992)

