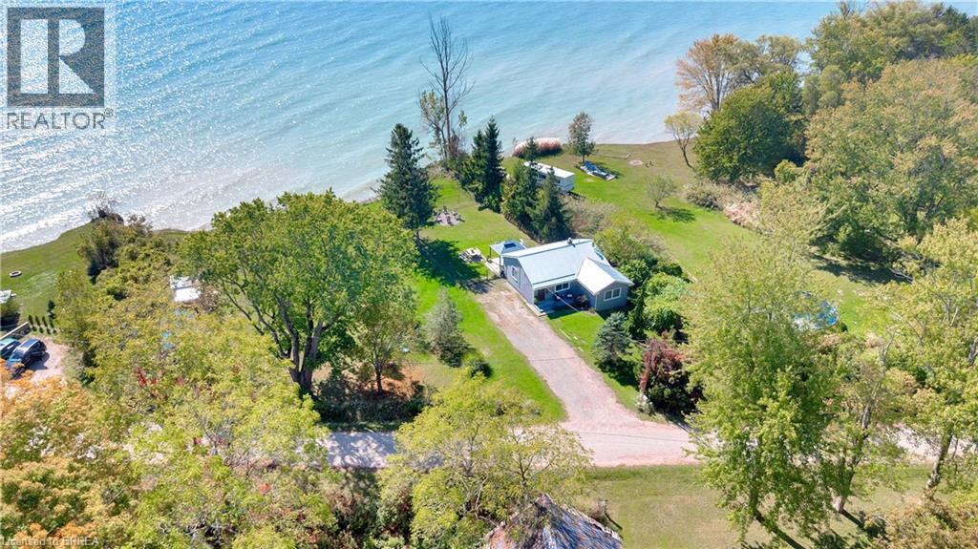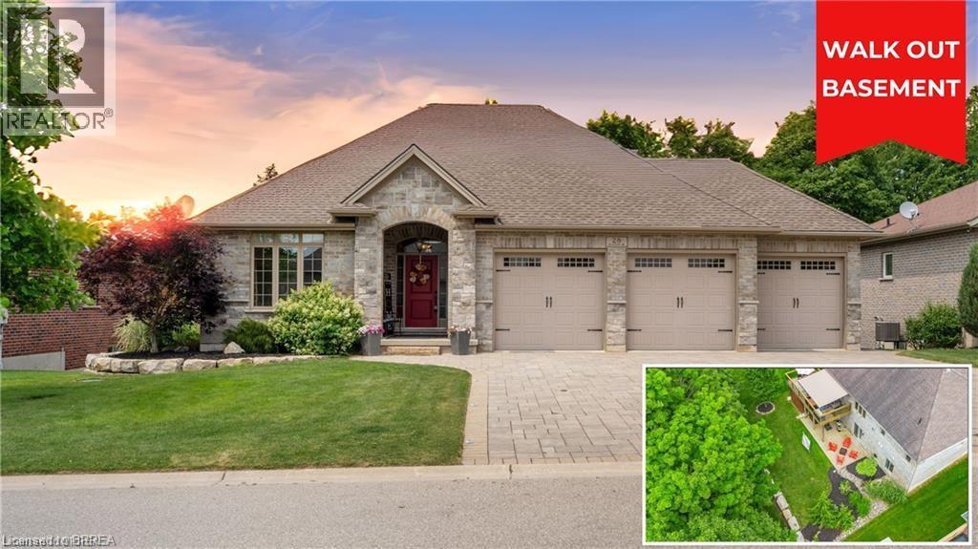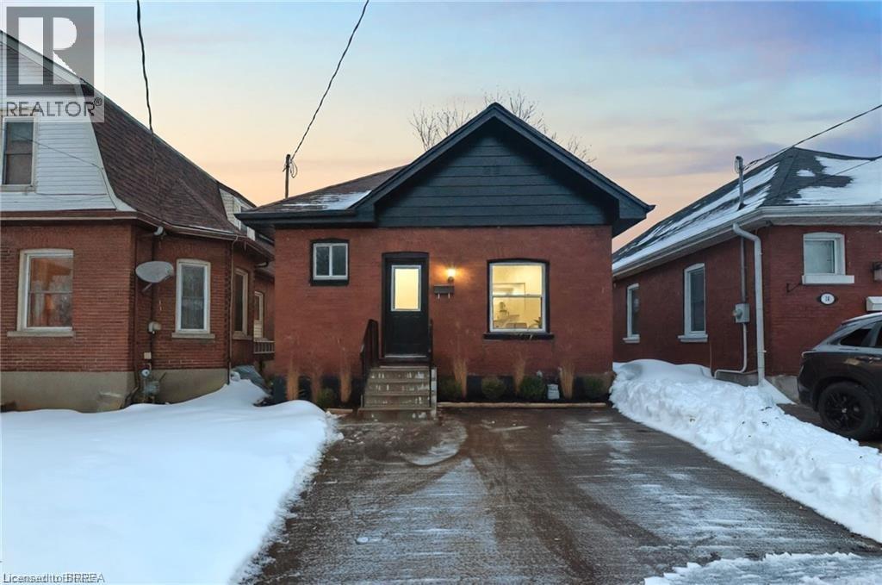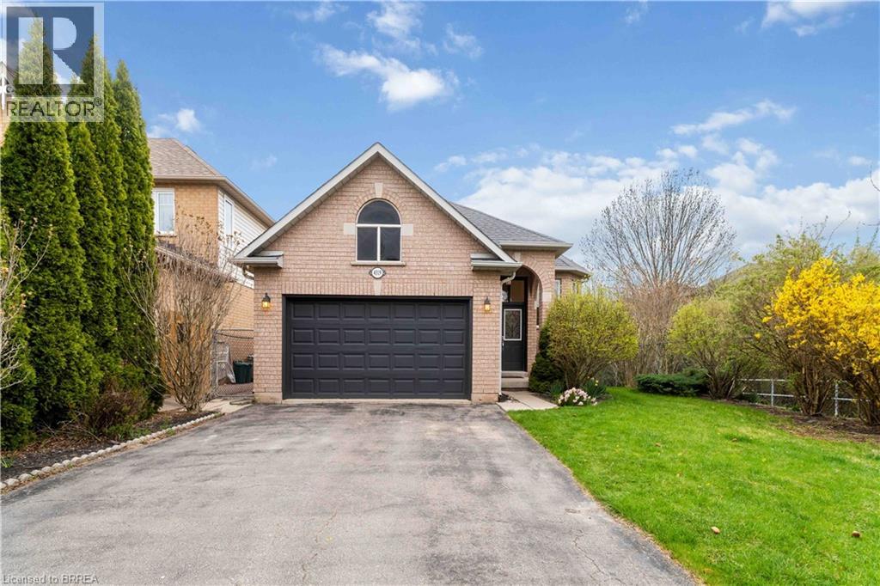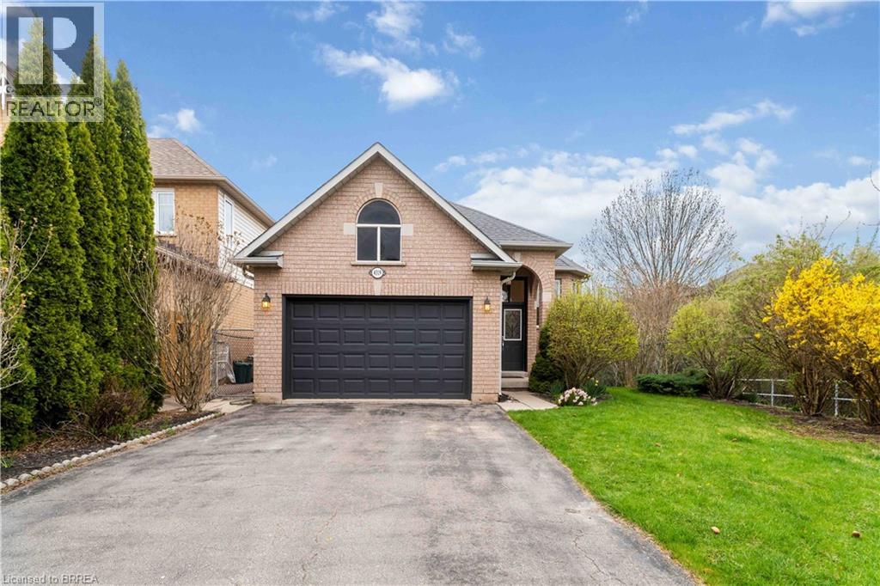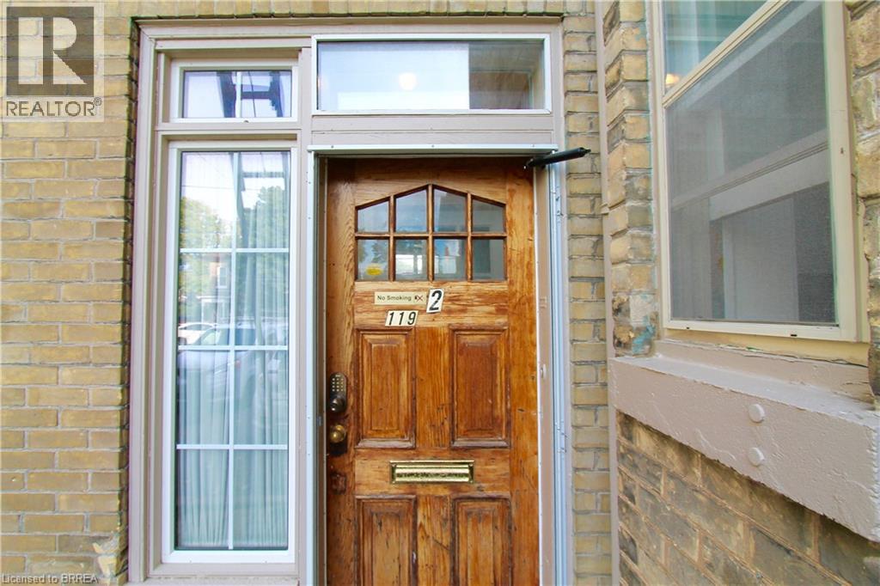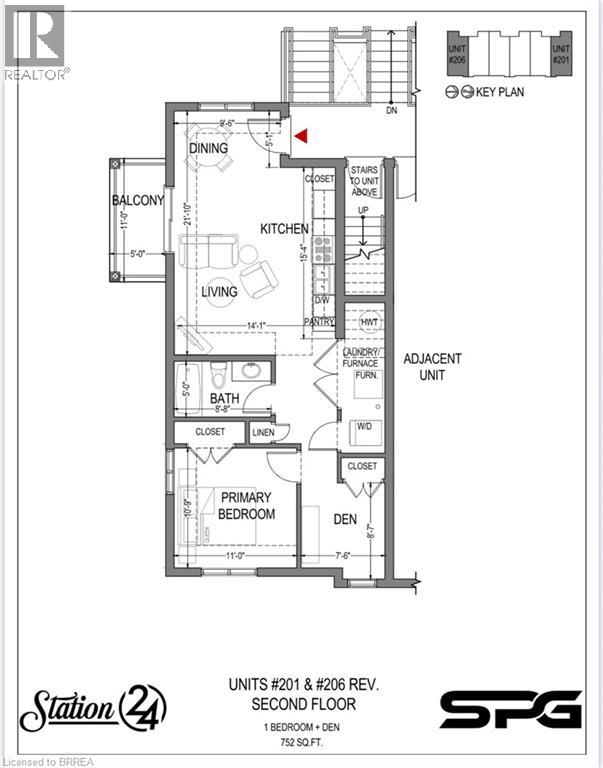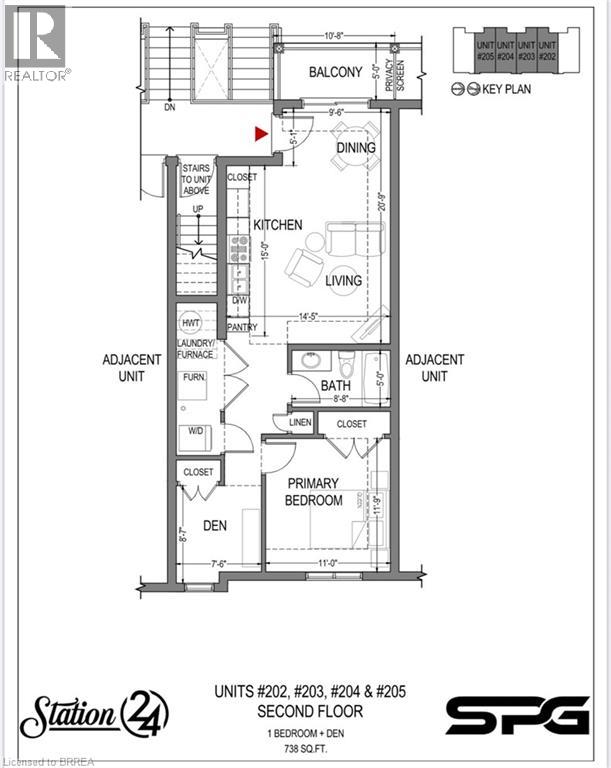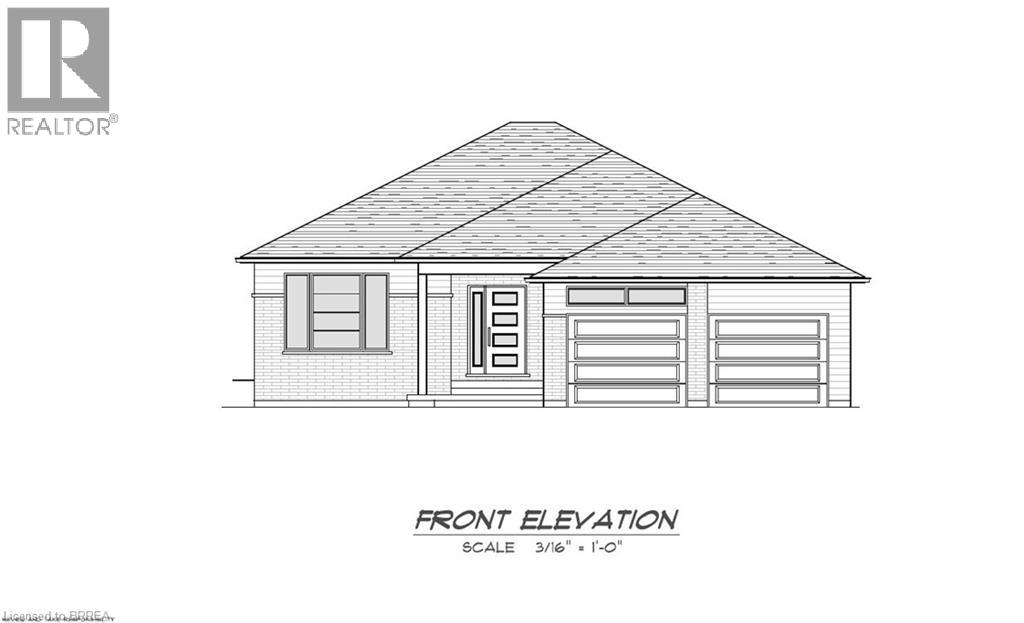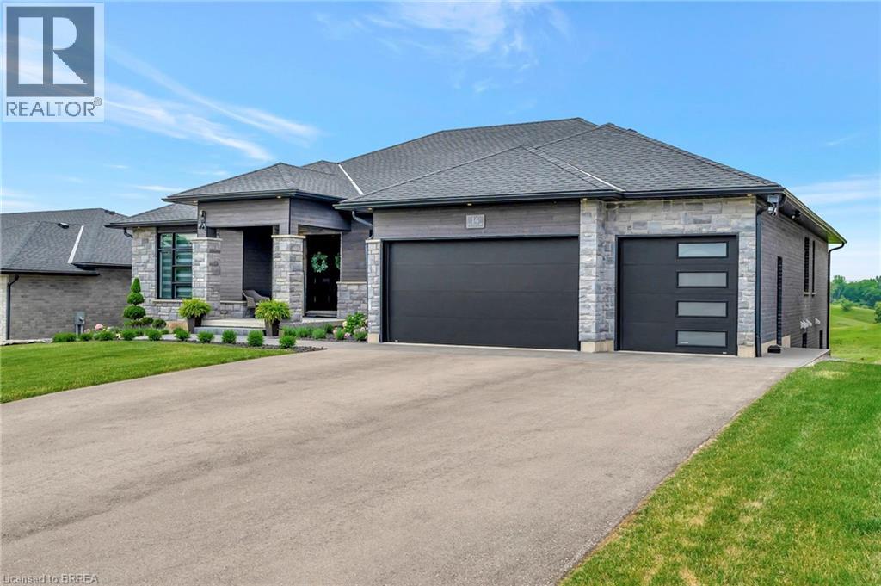5331 Grand Canyon Road
Port Stanley, Ontario
A Private Rural Nature Retreat With Sweeping Lake Views — Your Port Stanley Escape Awaits Set on over 2 acres of pristine, tree-lined property and perched above the shoreline with uninterrupted lake views, this rare offering delivers the complete lifestyle package: privacy, nature, and modern comfort—all just minutes from the vibrant shops, dining, and beaches of Port Stanley. Tucked away on a quiet dead-end road, this beautifully updated bungalow blends effortless, single-floor living with the serenity of its natural surroundings—making it an ideal choice for first-time buyers, retirees seeking tranquility, or anyone dreaming of the perfect lakeside cottage getaway. Inside, the airy, open-concept kitchen and living area offers panoramic sightlines to the water, creating the perfect backdrop for morning coffee, cozy evenings, and effortless entertaining. With 3 bedrooms, 1 bathroom, and a full basement, the home offers both comfort and room to expand. Peace-of-mind updates include newer steel roof, windows, doors, central air, backup generator, and an outdoor work shed—ideal for hobbyists, storage, or future projects. With sweeping views, unmatched privacy, and endless potential, this is more than a home—it’s a once-in-a-lifetime chance to secure your own slice of lakeside paradise. Opportunities like this don’t come often. Experience the magic of rural lakefront living. (id:51992)
28 Graydon Drive
Mount Elgin, Ontario
**WALK OUT WITH IN-LAW SUITE POTENTIAL** The dictionary defines the word Paradise as any place of complete bliss, delight and peace, however your definition should simply be HOME. Perfectly located between everything that culminates peaceful living and tranquility, welcome home to 28 Graydon Drive in the vibrant and exclusive community of Mt. Elgin. As soon as you park your car you can’t help but feel impressed with the picture perfect curb appeal this house showcases, from the interlocking brick driveway, massive 3 car garage or the full decorative brick exterior, it takes your breath away before you even get inside. Stepping through the front door, you immediately notice the ‘grand’ feeling to this home, a pattern that will extend from start to finish. The living area of this home is designed to be open concept with a breeze of living in mind. The kitchen showcases the high end finishes you would expect and that you will fall in love with. The main floor offers 2 beds - the primary with a full walk in closet and ensuite, 2 full bathrooms and patio access to overlook the picturesque backyard that drew you in. The basement offers an entire secondary living space fully equipped with another primary suite, WALK OUT, separate entrance and enormous rec room that can either be enjoyed as that, or add a kitchen and transform this space into another home. Open the door and take a step into a moment of tranquility, and enjoy it. The backyard of this home truly embraces what it means to ‘love where you live’ overflowing with armour stone, landscaping and two private patios, the only thing that could make it better would be a hot tub for those long days.. oh wait, it has that too. People tend to say R&R means Rest & Relaxation but I think in the modern world around us it mean Recharge & Reset. Life is so busy we all need a space like this to decompress and absorb the energy of peace around us, and that IS the feeling you get here. It’s time you come and feel it for yourself (id:51992)
12 Carlyle Street
Brantford, Ontario
Welcome to 12 Carlyle Street in the City of Brantford. This beautifully renovated 3-bedroom, 2-bathroom solid brick bungalow has been updated from top to bottom and is truly move-in ready. The home features a bright, open-concept layout complete with a brand-new kitchen with a breakfast peninsula, a dedicated dining area, a separate living room, over 1300 sqft of living space and the convenience of main-floor laundry. Recent updates include a new roof, windows, 100-amp breaker panel, luxury vinyl plank flooring throughout, new doors, and more. Located in the family-friendly Old West Brant neighbourhood, this home is close to all amenities—multiple grocery stores, shopping, restaurants, quality schools, parks, Starbucks, and miles of scenic walking, hiking, and biking trails along the Grand River. Enjoy the spacious patio overlooking the large backyard—perfect for entertaining on warm summer evenings. Don’t miss your chance to view this stunning home. Schedule your showing today! (id:51992)
19 Baldwin Avenue
Brantford, Ontario
Welcome to 19 Baldwin Ave, a bright and inviting 3-bedroom, 2-washroom family home offering 1,492 sq. ft. above grade of well-designed living space including a fiinihsed basement. Step inside to a warm, spacious main floor with large principal rooms, great natural light, and an easy flow perfect for everyday living and entertaining. Head upstairs to find three generously sized bedrooms, all together on the second level — an ideal layout for families who value convenience and comfort. This home offers a solid foundation with plenty of opportunity to make it your own. Outside, the private backyard provides the perfect spot for kids to play, summer BBQs, or quiet evenings at home. Located in a friendly, established neighbourhood close to schools, parks, shopping, transit, and quick highway access, this property delivers space, value, and a location that’s hard to beat. A fantastic opportunity for buyers looking for a well-kept home with room to grow. (id:51992)
118 Albion Street Unit# Lower
Brantford, Ontario
Main-floor duplex in a central location featuring 1 bedroom plus 2 additional rooms ideal for office or family use. Features a large living room with beautiful hardwood floors, spacious kitchen, 4-pc bathroom, and private front/back entrances. Includes 3 private parking spots and basement storage. Quiet neighborhood accross a park, near schools and public transportation. Available immediately for a 12-month lease. Utilities are separately metered. Book a viewing today! (id:51992)
4319 Arejay Avenue Unit# Upper
Beamsville, Ontario
Upper level 2 bedroom 2 bath suite. Located in the quiet raised bungalow with large windows. Separate entrance to this bright unit with full kitchen, open concept living room, 2 bedrooms and 2 full bathrooms. Located in a quiet, family-friendly area. Driveway is shared. Laundry is shared with lower level tenant. Utilities split 60/40 with lower-level tenant. (id:51992)
4319 Arejay Avenue Unit# Lower
Beamsville, Ontario
Lower level 2 bedroom suite with separate entrance. Located in the lower level of a quiet raised bungalow with large windows. Separate entrance to this bright unit with full kitchen, open concept living room, 2 bedrooms and 3 piece bath. Located in a quiet, family-friendly area. Driveway is shared. Utilities split 40/60 with upper-level tenant. (id:51992)
119 Park Avenue Unit# 2
Brantford, Ontario
Charming 2-bedroom upper-unit apartment now available for rent in Brantford! This 711 sq. ft. space is filled with historic character, featuring large windows throughout and impressive 10-foot ceilings. Enjoy an eat-in kitchen with ample cupboard space, two spacious bedrooms, a generous living room with an electric fireplace insert, and a 4-piece bathroom. Located in a quiet neighbourhood yet just minutes from downtown, this unit won’t last long—book your showing today! (id:51992)
600 Norfolk Street Unit# 201
Simcoe, Ontario
One-bedroom plus dan apartment in Simcoe's Newest Development Station 24. This beautifully designed unit offers high ceilings, granite countertops, stainless steel appliances, in-suite laundry, and balconies. Station 24 also has community greenspace for tenants to relax, get fresh air and can be used for outdoor cooking with portable barbeques. Conveniently located within walking distance of several shops, restaurants, grocery stores, and pharmacies. Simcoe Ontario has a lot to offer with its many restaurants and culinary experiences, breweries, Norfolk County Fair and Horse Show and festivals throughout the year, most notably the friendship festival and Christmas Panorama. (id:51992)
600 Norfolk Street Unit# 202
Simcoe, Ontario
Simcoe's Newest Development Station 24 features one-bedroom plus dan apartment. This beautifully designed unit offers high ceilings, granite countertops, stainless steel appliances, in-suite laundry, and balconies. Station 24 also has community greenspace for tenants to relax, get fresh air and can be used for outdoor cooking with portable barbeques. Conveniently located within walking distance of several shops, restaurants, grocery stores, and pharmacies. Simcoe Ontario has a lot to offer with its many restaurants and culinary experiences, breweries, Norfolk County Fair and Horse Show and festivals throughout the year, most notably the friendship festival and Christmas Panorama. (id:51992)
Lot 3 Donegal Drive
Brantford, Ontario
Custom-Build Your Dream Home! Coming in 2026, Carriageview Construction offers another stunning bungalow crafted with quality and attention to detail. This beautifully designed 1,337 sq. ft. home will be situated on a generous 54 ft. wide lot, featuring a rear covered porch off the dining room—perfect for relaxing outdoors—and an attached 2-car garage. Step inside to an inviting open-concept floor plan with thoughtful features throughout, including: 2 spacious bedrooms, with a Primary suite complete with its own private ensuite; A stylish and functional main 4-pc bathroom, and Main-floor laundry for ultimate convenience. Buyers will enjoy the opportunity to personalize their home, choosing from the builder’s selection of brick, vinyl siding, cabinetry, flooring, paint, and more to suit their style. Additional highlights include: HST and TARION Warranty included in the purchase price for peace of mind. A Chain link fence to be installed by the Builder across the rear of the property. Multiple floor plans available, with the option to build on other lots or custom-design your own home. This is your chance to create the home you’ve always envisioned with a trusted local builder. Reach out today for more details! (id:51992)
14 Hudson Drive
Brantford, Ontario
Welcome home to 14 Hudson Dr., Brantford. Custom built in 2022 on premium greenspace lot, two homes in one! Separate entrance to basement suite with separate heating and cooling controls. In law suite could also be a great way to make extra income, rent it for $2500/ month (property sized double septic tank legal suite). Modern design sleek and straight out of a magazine! 9 and 10ft ceilings on main level and upgraded 9ft ceilings in basement. Chefs kitchen with custom walk in pantry added post build. Quartz counters with high end Fisher & Paykel appliances in both main kitchen and the second kitchen. Gorgeous backplash in both kitchens and pot filler in main kitchen. Open to the stunning living room with custom ceiling work and built ins added in living room (2023). Up to 4 beds on the main level and up to two (could be converted to 3+) beds downstairs and 4.5 baths total.AND each suite has its own dedicated laundry. Extensive sound proofing between the main level and basement. Stay cozy all winter with the boiler system and in floor heat and 2 gas fireplaces.In floor is extremely efficient can heat entire home. Primary ensuites are equipped with bidets. All custom lighting from Avenue Lighting. Even the colour of the brick was a builder upgrade. No inch of this property was ignored. Gas lines for BBQ and pre installed for pool heater. 25k upgrade for cold cellar. The entire house is backed up on the Generac generator. Professional landscape and concrete walkway in front and back (23/24). Extended upper deck with composite decking on upper balcony and upgraded railing. Lower level 3 season enclosed sun room with flooring (2024). Reverse osmosis system, water softener and boiler system for hot water all owned, no rentals. Shows A+++ pride of ownership very apparent upon entry. Meticulously maintained and upkept. See it today! (id:51992)

